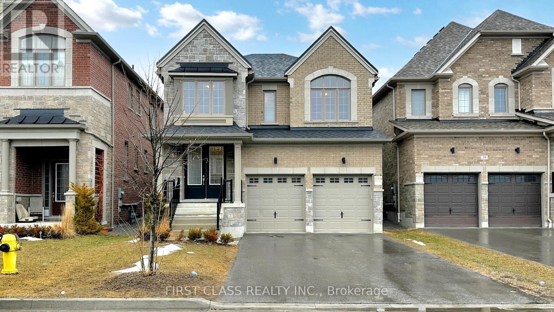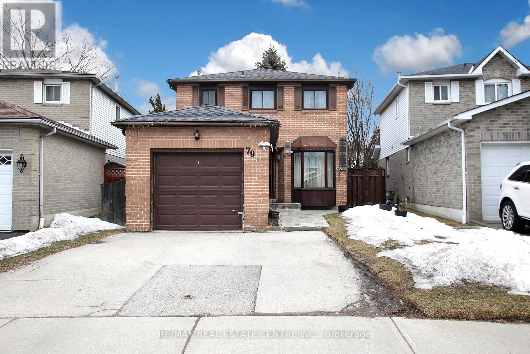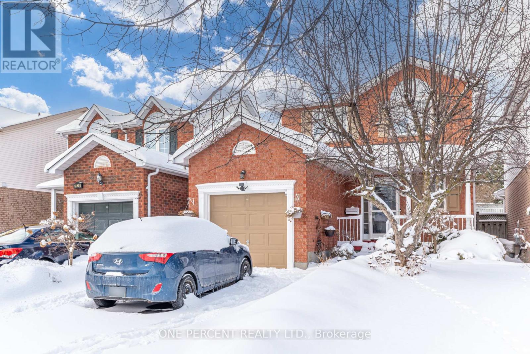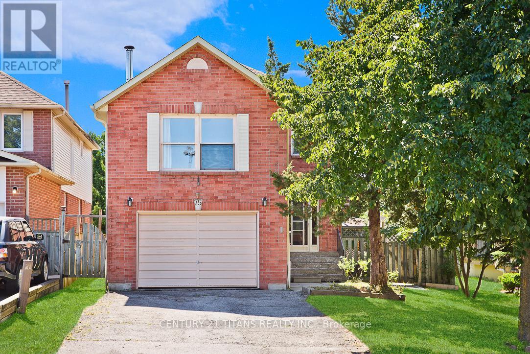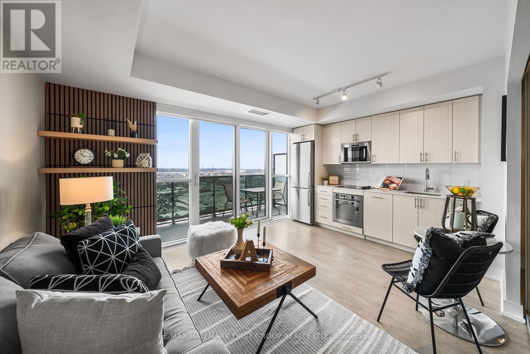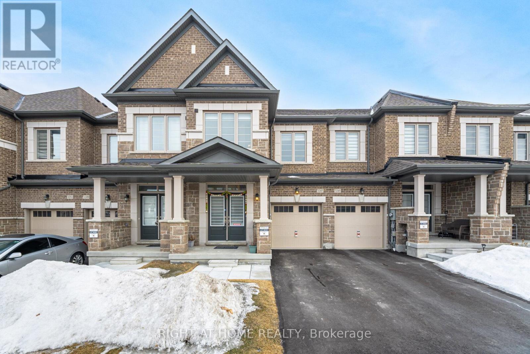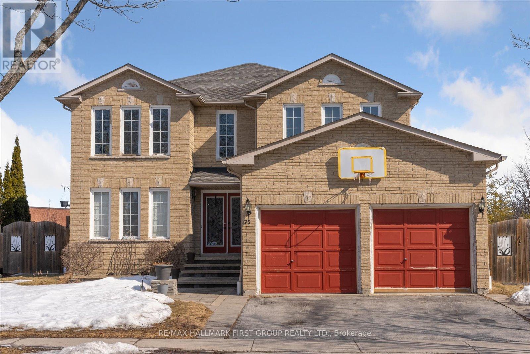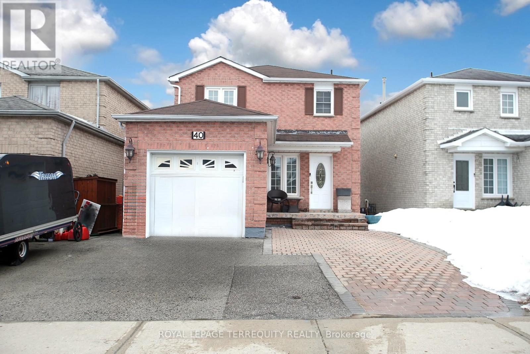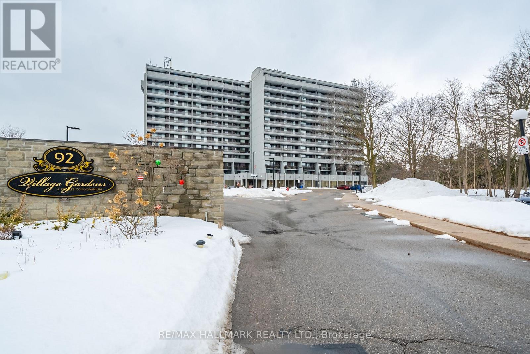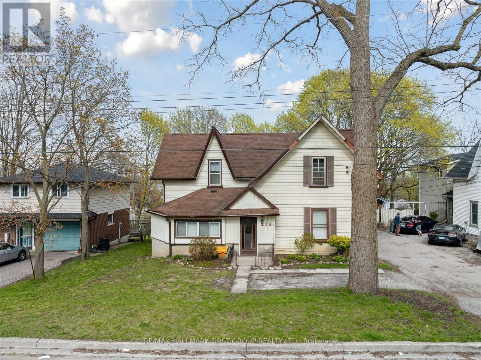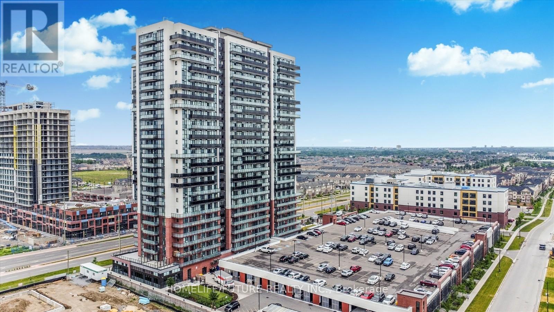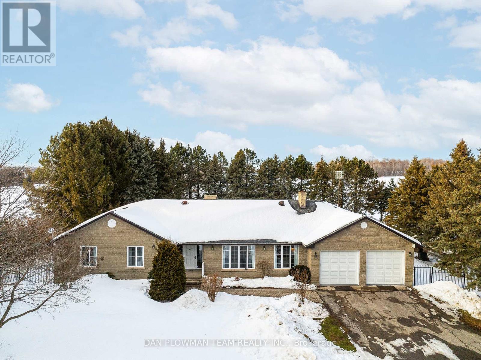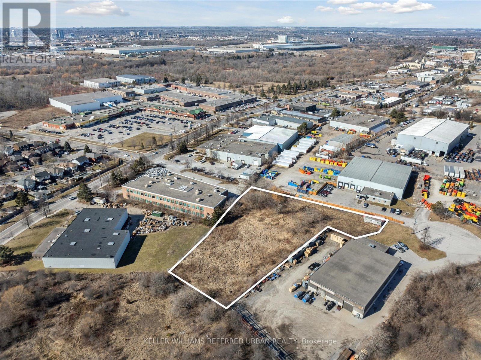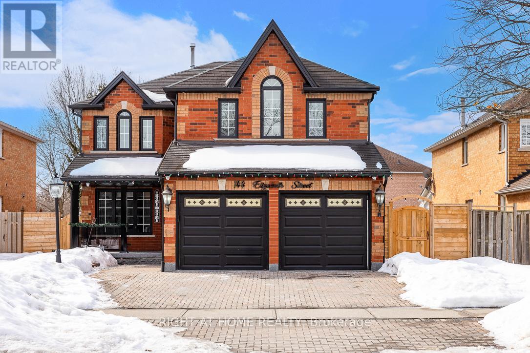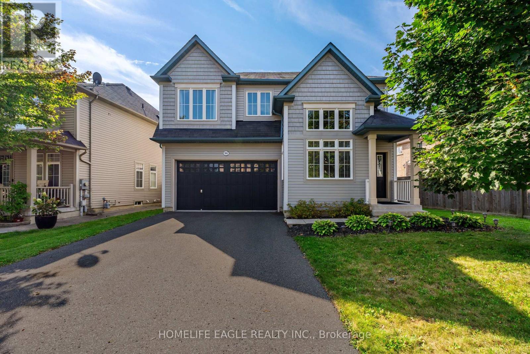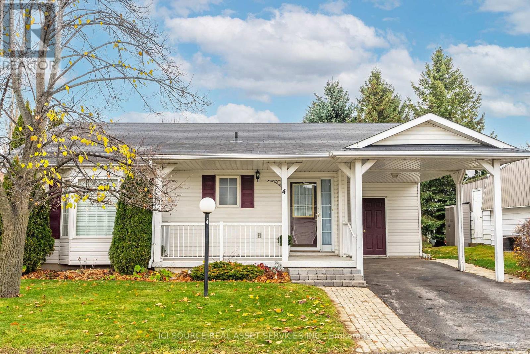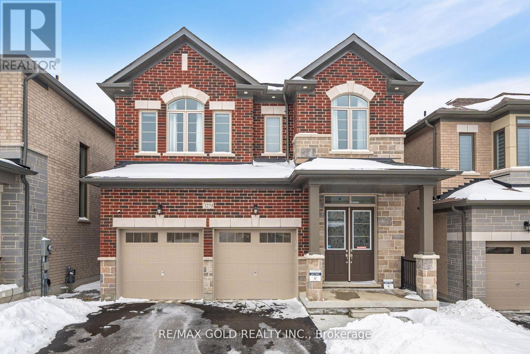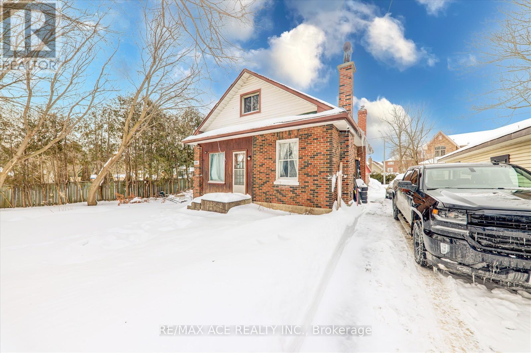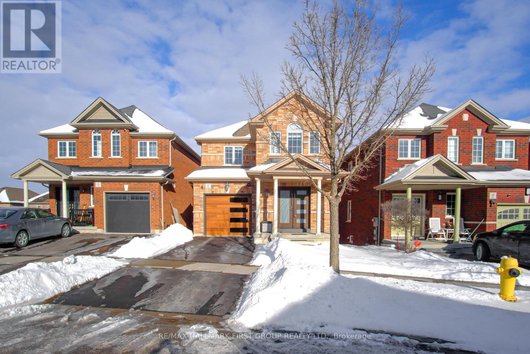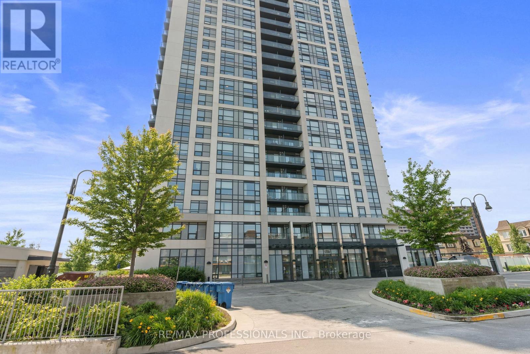2040 Valley Farm Road
Pickering, Ontario
This 12.5-acre Lot is a Hidden Gem Nestled against the Serene West Duffins Creek. This property is a Sanctuary for nature lovers with its majestic Tall Trees, Hiking Trails and more than just land. While officially designated as Residential, unbuildable - Natural Heritage System, this lot presents a unique opportunity to create something meaningful and lasting. Whether you envision a Private Park, a Hobby farm, or a Recreational Retreat, this property offers the perfect canvas to bring your vision to life while preserving the natural beauty of West Duffins Creek and its surroundings. Let this space inspire you to create a legacy of conservation, community and connection to nature. Offering a rare blend of Natural Beauty and Recreational potential. All Buyers are encouraged to consult with the City of Pickering Planning Department to explore current and future uses and their intended use of the property. (id:61476)
8 Maple Street
Clarington, Ontario
A True Gem In The Heart Of The Hamlet Of Haydon. Welcome To This Beautifully Renovated 5-Bedroom, 3-Bathroom Home Nestled On A Private 1-Acre Lot. Every Corner Of This Property Has Been Thoughtfully Updated, Combining Modern Luxury With Timeless Appeal. As You Enter, You're Greeted By A Spacious, Open-Concept Living Area Featuring Gleaming Hardwood Floors, And Abundant Natural Light. The Expansive Living Room Flows Seamlessly Into A Dining Area That's Perfect For Entertaining Guests Or Family Gatherings. The Newly Designed Kitchen Is A Chef's Dream, Complete With Custom Cabinetry, Quartz Countertops, A Large Central Island, And Top-Of-The-Line Stainless Steel Appliances. The Main-Floor Primary Suite Is The Ultimate Retreat. It Includes A Generous Bedroom, A Double Closet, And An En Suite Bathroom With A Walk-In Shower, And Dual Vanities. As You Walk Upstairs, You'll Find Four Additional Spacious Bedrooms, Each Thoughtfully Designed With Plenty Of Closet Space And Large Windows That Flood The Rooms With Natural Light. These Bedrooms Share A Beautifully Updated Spa-Like Full Bathroom, Providing Convenience And Comfort For Family Or Guests. The Finished Basement Is An Entertainer's Dream, With A State-Of-The-Art Home Theater - Perfect For Movie Nights Or A Cozy Space To Unwind. Additionally, The Basement Provides Tons Of Storage Space, Ensuring You Have Room For All Your Belongings And Seasonal Items. The Outdoor Space Offers Two Large Decks Perfect For BBQs And Summer Hang Outs, While The Expansive Lawn Offers Endless Possibilities For Gardening & Play. A Spacious Driveway Leads To A Triple Car Garage That Has Tons Of Parking, Storage And A Beautiful One Bedroom Loft Apartment Up Top With Its Own Separate Entrance. Located In A Tranquil Yet Convenient Area, This Home Combines The Best Of Modern Living With The Serenity Of Country-Style Living, Making It The Perfect Place To Call Home. (id:61476)
2 Telstar Way
Whitby, Ontario
Nestled in the charming Brooklin area of Whitby, this corner unit townhouse offers a perfect blend of space, style, and functionality. Designed for modern living, it provides an airy, open-concept layout with abundant natural light and thoughtful details throughout. A family-friendly and growing community, close to shopping and all other amenities with easy access to Hwy 407 & 412, making them ideal for commuters. This is the perfect home for families, professionals, or downsizers looking for style, space, and convenience. Main Floor with Open Concept with Large Windows for Abundant Natural Light. Extra Room on Main Floor Can be Used As 4th Bedroom or Home Office. Front & Backyard Interlocking. Do not Miss it.*** (id:61476)
60 Furrow Drive
Whitby, Ontario
**60 Furrow Drive Spacious Family Home in a Quiet Neighborhood** Welcome to 60 Furrow Drive, a beautifully maintained family home nestled in a peaceful and friendly neighborhood. This property offers the perfect blend of comfort, space, and modern amenities, making it an ideal choice for families or those looking for a serene retreat. **Key Features:** **4 Bedrooms, 2.5 Bathrooms:** Generously sized bedrooms provide ample space for the whole family, with a luxurious master suite featuring an en-suite bathroom and walk-in closet. - **Open-Concept Living:** The bright and airy living room flows seamlessly into the dining area and modern kitchen, creating a perfect space for entertaining or family gatherings. - **Modern Kitchen:** Equipped with stainless steel appliances, granite countertops, and plenty of cabinet space, the kitchen is a chefs dream. - **Spacious Backyard:** Enjoy outdoor living in the large, fenced backyard, perfect for gardening, play, or relaxing on the patio. - **Finished Basement:** Additional living space in the basement includes a recreation room, home office, and extra storage. - **2-Car Garage:** Plenty of room for vehicles, tools, and outdoor gear. - **Prime Location:** Close to schools, parks, shopping centers, and public transportation, Offering convenience and a strong sense of community. **Why You'll Love It:** 60 Furrow Drive is more than just a house-its a place to call home. Don't miss the opportunity to make this your dream home! **Schedule a viewing today!** (id:61476)
7472 Aked Road
Clarington, Ontario
Welcome to the picturesque 7472 Aked Rd. - a masterfully designed Peter Keuning custom built bungalow situated on 10 mesmerizing acres w/ unobstructed panoramic Lake Ontario views that mimic the Swiss Alps and the rolling Tuscany countryside, this architecturally designed bungalow w/exquisite finishings is not to be missed. With over 6,000 sq ft of finished living space including a finished walk-out lower level & your very own finished upper level loft w/hardwood floors & pot lights, this rare offering exudes exceptional quality & taste. Experience resort-like seasonal activities at your doorstep, including: hiking, 4-wheeling, snowshoeing, tobogganing, snowmobiling, and much more! Your property also boasts personal ATV/snowmobile trail access to a forested area. The 1,000 sq ft. outbuilding is complete w/heat, hydro & water. 35 minutes to the DVP over 418/401 toll-free and less than 30 mins to 404 over 407. 45 Mins to Toronto Pearson Airport. Rental Income ($300/Mo + Free Internet) From Previous Rogers Tower. Low Property Taxes Reflect Farm Designation. Extensive Hardscaping/Asphalt/Interlocking. Exquisite Celestial & Terrestrial Views Night & Day. See Feature Sheet for More! (id:61476)
37 Hayeraft Street
Whitby, Ontario
Step into this elegant and spacious family residence, offering 4 bedrooms, 3.5 baths, including two ensuite bathrooms, and a main floor office all within 2,792 sqft of opulent above-grade living space (basement not included).Designed for both luxury and comfort, this home features 9-foot ceilings, upgraded stained oak flooring, and a stunning oak staircase with wrought iron railings. The open-concept layout seamlessly connects the kitchen, living, and dining areas, while expansive windows flood the space with natural light.The second floor is both functional and stylish, boasting a double-door primary suite with a tray ceiling, a walk-in closet, and a luxurious ensuite bath. Additional highlights include a Jack-and-Jill bathroom and spacious bedrooms, each designed for maximum comfort.Dont miss out on this incredible home! Schedule your viewing today! (id:61476)
898 Groveland Avenue
Oshawa, Ontario
Welcome To This All-Brick 4-Bedroom, 3-Bathroom Home In The Prestigious Taunton Neighbourhood Of Oshawa. This Lovingly Maintained Residence Combines Elegance And Comfort, Perfect For Your Family. Step Through The Gorgeous Double Door Entry To Find Hardwood Flooring Flowing Past The Powder Room & Garage Entry Through To The Open Concept Dining And Living Rooms With Beautiful Gas Fireplace. The Large Functional Eat-In Kitchen Features Tons Of Cabinet Space, Pot Drawers, A Center Island With Breakfast Bar, Stainless Steel Appliances (Including Brand New Dishwasher) And A Walkout To A Fully Fenced Landscaped Backyard, Complete With Stone Patio For BBQing & Relaxing Evenings With The Family. Upstairs, You'll Discover Four Spacious Bedrooms And 2nd Floor Laundry. The Primary Suite Boasts A Luxurious 5-Piece Ensuite And His-And-Her Closets, Providing A Serene Retreat At The End Of The Day. The Remaining Bedrooms Offer Ample Space And Tons Of Natural Light For Family Members Or Guests. The Unfinished Basement Awaits Your Personal Touches, Offering Endless Possibilities To Expand Your Living Space. Situated In The Sought-After Taunton Neighbourhood, This Home Is Walking Distance To Top-Rated Schools, Parks, And All Essential Amenities. Don't Miss The Opportunity To Own This Beautiful, Lovingly Maintained Home. Act Quickly To Make This Dream Home Your Own And Enjoy The Upscale Lifestyle Taunton Offers! (id:61476)
331 - 1900 Simcoe Street N
Oshawa, Ontario
Rare corner unit, larger floorplan, floor to ceiling windows, studio apartment with ensuite, laundry, high ceilings, loads of storage! Included within condo: stainless steel fridge, dishwasher, stovetop, microwave, washer, dryer, heat pump and AC, murphy bed converts to table, sofa, coffee table, adjustable stand up desk, window shades, built in closets and cabinetry. Lived in by owner, non-smoker, no pets. Each floor has a common room with full kitchen, TV, sofas and tables. The building includes free wifi throughout, gym, concierge, and security. Conveniently located next to Ontario Tech University/Durham College, perfect for students or investors.*For Additional Property Details Click The Brochure Icon Below* (id:61476)
1548 Winville Road
Pickering, Ontario
LOCATION..LOCATION...LOCATION.. This stunning three-story detached home is among the largest in the sought-after Duffins Heights community, nestled near Duffins Creek and just minutes from Riverside Golf. The Holly Blue model spans an impressive 2,910 sq. ft., offering four spacious bedrooms and four bathrooms. A double-car driveway, framed by interlock walkways, ensures a low-maintenance front yard throughout the seasons. Step inside to a grand foyer with double closets and direct garage access. The main floor boasts soaring ceilings, recessed lighting, and generously sized principal room sperfect for entertaining. The gourmet kitchen, complete with granite countertops, a stylish backsplash, and high-end appliances, overlooks the inviting family room, which features a custom-built gas fireplace mantel. Hardwood flooring runs throughout the home, complemented by Hunter Douglas blinds and designer light fixtures. Pot lights throughout with dimmers on 2nd/3rd flrs of the house & that ceiling fan in bedrooms for the summer breeze to sooth and relaxes you while resting in the comfort of your room. From the family room, walk out to an oversized deck an ideal spot for unwinding under the stars. The elegant oak staircase leads to the upper level, where four large bedrooms each include double closets. The primary suite offers a luxurious retreat with hardwood flooring, a private Juliette balcony, and a spacious walk-in closet. Show with confidence (id:61476)
19 Nearco Crescent
Oshawa, Ontario
Welcome to your new home in the sought-after Windfield neighborhood, where convenience and comfort meet. This charming Minto townhome offers the perfect blend of modern living and family-friendly atmosphere. This freehold property comes with no maintenance fees, giving you freedom and financial flexibility. As you step inside, you'll be greeted by a bright and airy open-concept layout, accentuated by beautiful hardwood flooring throughout. The kitchen boasts stainless steel appliances, a ceramic backsplash, pantry storage, and ample counter space for all your culinary adventures. Adjacent to the kitchen, the living/dining area opens up to a private balcony, perfect for enjoying morning coffee or evening sunsets. Upstairs, you'll find two spacious bedrooms, each with double closets for ample storage and comfort. Additional features include interior garage access and a move-in ready status, allowing you to settle in and make it your own. Location highlights include easy access to the 407, Durham College/UOIT, shopping centers, public transit options, and a variety of restaurants. Windfield neighborhood offers a family-friendly atmosphere with parks, schools, and recreational facilities within reach. Don't miss out on this fantastic opportunity to own apiece of the Windfield lifestyle. Schedule a viewing today and make this house your new home! (id:61476)
30 The Cove Road
Clarington, Ontario
An ideal location! Across from Lake Ontario and on the golf course in Wilmot Creek Adult Lifestyle Community. This bungalow is a 2-minute walk to the Wheelhouse community centre, the hub of activities at Wilmot Creek. Enjoy views of the lake across the street through the living room window + both bedroom windows. Take in commanding views of the 9th fairway from the cozy family room and partially covered back deck [16 x 1410]. The comfortable living room has a gas fireplace and quality engineered hardwood floors which continue through the dining room, family room & hallways. Crown moulding in all principal rooms. The convenient kitchen and roomy dining room are adjacent to each other for easy serving and dining. The family room offers a second sitting area. Off the family room is an immense 3-season bonus room [176 x 910] for a convenient storage or work area. This space offers potential for development by a new homeowner. An appealing, private location for your new lifestyle! * Monthly Land Lease Fee $1,200 includes use of golf course, 2 heated swimming pools, snooker room, sauna, gym, hot tub + many other facilities. 6 Appliances. *For Additional Property Details Click The Brochure Icon Below* (id:61476)
79 Barnes Drive
Ajax, Ontario
Welcome to 79 Barnes Dr 3+1 Bedroom Detached 2 Story. Located In A Very Sought After Neighborhood, Close To Schools, Transportation & Shopping. Minutes To 401,Costco ,Walmart,Home Depot and Ajax Waterfront.Excellent Size Principle Rooms With Large Eat In Kitchen & Walk Out To Private Fenced Back Yard.Outside, enjoy a spacious backyard perfect for entertaining, gardening, or family gatherings. Finished Basement With Large Recreation Room & Bedroom Or Potential Office (id:61476)
1624 Canadore Crescent
Oshawa, Ontario
Welcome 1624 Canadore Cres, Beautiful Well Maintained 3 Br 2 Bath Home In Family Friendly Neighbourhood **Steps To Durham College & Ontario Tech** Bright Kitchen With W/O To Beautiful Fully Fenced Yard. Main Flr Offers A Separate Shower & Garage Access. Newer Hardwood Floors T/O 2nd Flr. Newer Windows In Back Bedrooms(2022), Finished Basement With Berber Carpet T/O & Separate Laundry, Driveway Widened To Fit 4 Cars!! Roof(2020), New Kitchen Renovation (August 2024) w/ New Fridge and Stove (January 2024 under warranty), Wifi Washer (2024) & Smart Thermostat and Doorbell Camera. (id:61476)
75 Cornwall Drive
Ajax, Ontario
Just Move-In & Enjoy Stunning, Bright And Spacious Detached House With 3 Bedrooms & 4 Washrooms In Highly Demanding Central Ajax Area. Safe & Friendly Neighbourhood. Amazing Unit W/ Abundance Of Natural Light. Main Floor Features Large Living Room, Separate Dining Room And Eat-In Kitchen With Walkout To Deck And Fenced Yard. Spacious Family Room With Cozy Wood Burning Fireplace. Master Bedroom Boasts 4 Piece Ensuite And His & Hers Closets. Finished Basement Apartment With Walkout. (id:61476)
19 Hoad Street
Clarington, Ontario
Brand New Modern Elevation , Incredible and rare Lindvest Gracefield II model with modern flat roof and stunning and unique exterior wood accents. Be a part of Newcastle's new and premier community, with nearby shops, huge splash pad/park and amazing schools with quick commuter routes. This 4 bed 4 bath home offers a sprawling open concept layout, with 9 foot ceilings and high end finishes throughout. The sun filled foyer leads to the oversized Dining room perfect for family gatherings or entertaining. The gourmet kitchen, features a huge centre island, quartz counters, updated lighting, and walk out to the yard. Upstairs features a spacious primary bedroom with gigantic walk in closet and 4 piece seamless glass ensuite , Unfinished lower level with cold cellar and roughed in bath awaiting your finishing touch , An Amazing Ugraded White Chefs Kitchen Samsung Family hub Four Door fridge ,Cooktop & Samsung Combo Wall Oven ,Gas Fireplace in living room ,9" Celling on Main Floor open Modern Concept layout, Loaded With thousands on upgrades 24x24 Tiles ,Huge master bedroom with Ensuite Washroom & walkin closet , Oak Stair , Upgrded Hardwood Floors ,all washroom upgraded tiles , 200 Amp Pannel , ,Enlarge Basement Windows, 3 pc washroom rough in Basement lookout Basement ,Tons of Natural Sunlight, Direct Access door from the garage,only 4 mins to HWY and lake ,Steps Away from School ,Park ,Its not Just a home ,Bigger basement windows and much more must seevideo of the house is in youtube https://youtu.be/5P_kwadkCY0?si=1ZGmE4vx1fh4YXN (id:61476)
462 Delaney Drive
Ajax, Ontario
Immaculate Home On A Premium 68.54 Foot Wide Lot Backing Onto Riverside Golf Course, Walk-Out To Deck With Scenic Golf Course View, Large Foyer, 3 Bathrooms, 3 Spacious Bedrooms On Main Floor. Sun-filled Family Room With Cathedral Ceiling, Brand New Engineered Hardwood Throughout Main Floor and Upper Floor. Finished In-law Suite Walkout Basement With Hardwood Flooring, 1 Bathrooms, 2 Spacious Bedrooms, Large Kitchen With Oversized Island. Conveniently Located Near Highly-rated Schools; Eagle Ridge Public School & Pickering High School, Perfect Community For Families. (id:61476)
1220 - 2550 Simcoe Street N
Oshawa, Ontario
*Virtual Tour* Discover Urban Living At Its Finest In This Contemporary 1 Bdrm Condominium. This Modern Unit Offers The Perfect Blend Of Style, Convenience & Comfort. The Sleek, Open Kitchen Features State-Of-The-Art Appliances, Stylish Cabinetry & A Spacious Countertop, Perfect For Entertaining & Culinary Adventures. A Cozy Bdrm With Ample Closet Space & Lrg Glass Doors To Let In Plenty Of Natural Light. A Contemporary Bthrm With Modern Fixtures & Finishes. In-suite Laundry. Step Outside To Your Private Balcony Through A Lrg Sliding Door, Ideal For Morning Coffee Or Evening Relaxation While Taking In The Panoramic Views. Breathtaking West-Facing Views Of The Vibrant City Of Toronto. Enjoy Stunning Sunset Views & The Dynamic Toronto Skyline From The Comfort Of Your Living Space. This Condo Offers Everything You Need For A Stylish & Convenient Urban Lifestyle. Don't Miss This Opportunity To Make It Your New Home! (id:61476)
408 - 670 Gordon Street
Whitby, Ontario
Welcome to Harbourside Square, where modern living meets waterfront charm! This bright and spacious top-floor 2-bedroom, 2-bathroom condo is nestled in the highly desirable Whitby Shores community, just steps from the lake, scenic waterfront trails, and the Whitby Yacht Club. The stylish open-concept kitchen features granite countertops, a breakfast bar, and stainless steel appliances, flowing seamlessly into the living and dining area with sleek laminate flooring. Step outside to your private balcony, spacious enough for a full dining table, 2-seat sofa, and chairs perfect for outdoor entertaining! The split-layout design of this unit offers privacy, with the primary suite boasting a walk-in closet and a 3-piece ensuite, while the second bedroom overlooks the balcony and has access to the main full 4-piece bathroom. Enjoy the convenience of in-suite laundry with a full-size stacked washer and dryer. This unit includes an underground parking spot located close to the elevator, as well as a spacious locker conveniently positioned right behind the parking spot for easy access. Harbourside Square offers fantastic amenities for entertaining, including the Pavilion Clubhouse, featuring two levels of recreation space with full kitchens for residents use or private events. Enjoy breathtaking lake views from the rooftop patio or host a summer cookout in the outdoor BBQ area. Conveniently located close transit, minutes to shopping, the GO Train, and Highway 401, this condo offers the perfect blend of style, comfort, and convenience. Don't miss out on this great opportunity! (NOTE: VIRTUALLY STAGED) (id:61476)
1247 Rexton Drive
Oshawa, Ontario
All brick 4 bedroom 3 washroom townhouse backing onto a quiet ravine. Double door entry leads into a bright and spacious home. Functional kitchen with lots of storage and counter space. Large primary bedroom with ensuite and walk-in closet. Upper floor laundry. Enjoy your privacy with no rear neighbours. (id:61476)
896 Darwin Drive
Pickering, Ontario
Located in a highly sought-after neighborhood of top-rated Gandatsetiagon Public School district, this beautifully maintained 4+2 bedroom, 4-bath detached home's main floor boasts a bright, open-concept living & dining area, a seperate family room w/ a gas fireplace, spacious kitchen w/ ample storage overlooking the breakfast area, which open to a professionally landscaped backyard (2024). Crown mouldings throughout & large windows fill the home with natural light throughtout the entire home! Upstairs, the primary bedrm features french doors, a bay window w/ east-facing light, a walk- in closet, & recently renovated modern 6-piece ensuite (2023). Three additional spacious bedrooms all offer generous closet space & ample amount of natural light from large windows. The finished basement includes a large rec area perfect for entertainment or children to play, two additional bedrooms for private office and gym & a waterproofed cold room (2018). Enjoy an in-ground sprinklers system both front & back, a gas BBQ line for your summertime entertainment in beautifully landscapes backyard (see pictures for how it looks like in summer). With a throughtful layout, modern upgrades, and an unbeatable location, this home is perfect to be your next family home. (id:61476)
75 Sullivan Drive
Ajax, Ontario
Spacious & Upgraded Living in Central Ajax! Welcome to 75 Sullivan Drive, a generously sized 4-bedroom, 4.5-bathroom detached brick home in a sought-after Ajax neighbourhood. Designed for comfortable family living, this home features hardwood floors, crown moulding, and pot lights throughout the main level. The upgraded kitchen boasts granite counters and a walkout to the backyard with no neighbour's behind for added privacy.Upstairs, the enormous primary suite offers a 4-piece ensuite, while the additional bedrooms are well-appointed with updated bathrooms. The finished basement extends the living space with two extra bedrooms, two bathrooms, a spacious rec room, and a second kitchen perfect for multi-generational living or an in-law suite.With parks, schools, shopping, and transit just minutes away, this home is a fantastic opportunity in one of Ajax's most convenient locations. (id:61476)
1742 Lane Street
Pickering, Ontario
Fall in love with the charm of a small town community, and come home to this warm and inviting century home in Claremont, Ontario. Nestled on an expansive 160 x 116 ft lot, this home is a harmonious blend of historical charm and modern updates, offering an idyllic setting for families seeking their forever home. A large covered porch welcomes you and your guests. As you cross the threshold, you're greeted by the warmth of original oak trim, oversized baseboards, and a gracefully crafted staircase. The home's character shines through with features like doors adorned with skeleton keys handles, classic floor vents, & even a functional pocket door. Freshly painted throughout (25), new kitchen & hallway floors (20). Enjoy coffee in your sun soaked sunroom overlooking a massive yard & beautiful Black Walnut Tree. Each bedroom is generously in size, with large closets. Enjoy a third floor Primary with Ensuite and Sitting room - your own private retreat! Thoughtful updates that make life easier so you can enjoy making memories, A new steel roof (21) offers lasting durability, while exterior waterproofing (21) protects the limestone foundation. The whole house air exchange system (22) keeps air fresh, and the new Heat Pump (25) keeps summers cool and winters warm. Enjoy reverse osmosis with UV filtration ensuring clean drinking water. Gutter guards (24) reduce upkeep, and the septic system was serviced with new lids and risers (24). Relax in your saltwater hot tub with Wi-Fi, and enjoy a bunkie in the back with electrical (2023) perfect for an office, guest space, or a fancy garden shed. With major investments already made, you can simply move in and enjoy the best of small-town living. At the back of the property, a barn-style garage with a loft, workshop and horse stall offers endless possibilities. Whether you need extra storage, a creative studio, or a handy mans dream space, this versatile structure has you covered. (id:61476)
40 Large Crescent
Ajax, Ontario
Discover your dream home at 40 Large Cr, located in a vibrant and family-friendly community in Ajax, Ontario.This beautifully customized 3-bedroom, 4-bathroom home has been thoughtfully designed to blend timeless appeal with modern amenities. Just moments from schools including French Immersion, shopping such as Costco, Home Depot, Walmart & Canadian Tire, parks, golf courses and public transit and with easy access to Highways 401 and 407. This home offers the ideal combination of style, comfort and convenience. As you enter, youre welcomed by a stunning foyer with polished tile flooring and elegant wainscotting, setting the tone for the rest of the home. The spacious living room features hardwood floors, crown moulding, and an inviting ambiance.The open-concept dining room leads into a chefs kitchen, complete with polished tile floors extensive custom cabinetry, stone countertops, and a large island with breakfast bar. With a wood-burning fireplace, built-in window seat with storage and built-in high-end appliances, this kitchen is both functional and stylish. A sliding glass door opens to a backyard retreat with a gazebo, providing the perfect setting for outdoor gatherings. Upstairs, the primary suite offers a peaceful sanctuary with two closets, a walk-in closet and a custom cabinetry wall to wall closet and a spa-inspired ensuite with luxurious glass shower. The other two bedrooms offer ample space, custom closets and a wall mounted electric fireplace in the third bedroom. The main bathroom is beautifully finished with granite flooring, custom cabinetry and a glass tile backsplash. The fully finished basement extends your living space, featuring a family room with custom cabinetry,a linear fireplace, and a custom wet bar. A private basement bedroom featuring a custom closet and an ensuite bath with jetted tub adds flexibility for guests or family members. With over $250,000 invested in renovations, this home boasts 3 fireplaces and high-end finishes throughout (id:61476)
14 Clowes Street
Ajax, Ontario
Welcome to the sought-after neighbourhood of Central East in Ajax. Fully renovated Cornered Freehold townhouse offers 2 Bedroom, 3 Washroom, Kitchen with Quartz Countertop and Basement for laundry and extra storage. The corner townhouse with Brick Exterior and spacious balcony with full privacy for either BBQ or morning coffee. Additional, green space in front can convert to extra parking. With shopping, dining, essential services and major retail stores just a short walk away and the 401 and 412 only five minutes from your doorstep, this home offers both convenience and character. Also, the home location is ideal for families, as it's also close to public schools. A motorized new single garage with direct access to the home. Main Floor - Enter a welcoming spacious foyer with modern decor and a stylish staircase. The spacious great room features scraped hardwood flooring, new LED pot lights, and abundant spacefor gatherings. The kitchen renovated with new quart countertop, backsplash, new faucet. Master bedroom has its own private ensuite washroom and a huge walk-in closet. The great cozy house in great location will not last long. (id:61476)
19 Assunta Lane
Clarington, Ontario
With 2,014 square feet of beautifully finished living space, this modern Freehold Townhome is move-in ready. The open-concept design boasts soaring 9' smooth ceilings, pot lights, and upgraded wide-plank vinyl flooring. A stunning custom kitchen features a quartz center island with an extended breakfast bar, upgraded cabinetry, and high-end stainless steel appliances. The spacious great room opens to a gorgeous deck with glass railings and a gas BBQ line-perfect for outdoor entertaining. The primary suite offers a luxurious 4-piece ensuite with a double vanity, a custom glass shower, and his-and-hers closets. Upstairs, a second floor laundry room adds convenience, while quartz countertops elevate every bathroom. The fully finished basement, completed by the builder, includes a fourth bedroom, a 3-piece ensuite, an oversized egress window, and direct access to the 1.5-car garage making this home an exceptional blend of style and functionality. (id:61476)
115 - 1460 Whites Road
Pickering, Ontario
Welcome to this beautiful 2-bedroom, 3-bathroom townhome, perfect for investors, first-time homebuyers, or professionals seeking a vibrant and convenient lifestyle. Located just minutes from Highway 401 and the GO Station, this home offers seamless connectivity to the city while being steps away from Pickering Town Centre and more. Step inside the huge open-concept main floor bathed in natural light, featuring 9-foot ceilings, sleek laminate flooring, pot lights and a stylish modern kitchen with quartz countertops and premium appliances. Entertain effortlessly in the spacious living and dining areas or step out onto the private terrace with a natural gas BBQ hookup.The upper level boasts two spacious bedrooms with large closets, and upgraded bathrooms with frameless glass showers and quartz vanities. The primary bedroom includes a luxurious 3-piece ensuite with an additional 4-pc bath and convenient access to laundry on 2nd floor. This meticulously maintained townhome also comes with owned parking and a storage locker for added convenience. With its unbeatable location, modern upgrades, and stunning outdoor spaces, this is a must-see opportunity you don't want to miss! Prime Location: Walk to everything you need, shops, restaurants, schools, parks, and nature trails, all while being minutes from major highways and transit. Schedule your private viewing today! (id:61476)
612 - 92 Church Street S
Ajax, Ontario
Welcome to this family size condo which feels more like a bungalow home than a condo and offers 1450 sq ft of living space! Featuring a large primary bedroom with a two-piece ensuite, two large closets and walkout to a balcony, plus two other spacious bedrooms. The main bathroom has been upgraded and recently renovated with a walk-in shower. Fully updated eat-in kitchen with lots of storage and cupboard space! Enjoy the treed views of conservation land from your large balcony off the living room. Village Gardens is a well maintained building with great amenities including a large indoor pool, saunas, gym, party room, rec room and laundry facilities. Maintenance fee INCLUDES ALL UTILITIES and CABLE TV. TWO car parking, one underground and one surface parking spot and a large locker. (id:61476)
411 - 1435 Celebration Drive
Pickering, Ontario
Welcome to 1435 Celebration Dr #411 in Universal City Tower 3! Experience modern living at its finest in the heart of Pickering with this stunning 2-bedroom, 2-bathroom condo. Designed with a thoughtful open-concept layout, this home seamlessly blends contemporary style with everyday functionality. The bright and spacious living area is perfect for entertaining. The Primary suite offers a private retreat with a full 4-piece ensuite and a Wall to Wall Closet. Premium finishes throughout the unit add elegance to every space, and a private balcony provides a perfect spot to relax. Enjoy ultimate convenience with underground parking, a locker, and exclusive access to world-class amenities, including a resort-style outdoor pool. Located just steps from Pickering GO Station, commuting to Toronto takes only 30 minutes. Plus, you're minutes from Pickering Town Centre, Highway 401, Frenchman's Bay, Lake Ontario, and scenic walking trails. Don't miss this incredible opportunity to experience luxury, convenience, and an unbeatable location! (id:61476)
219 Cochrane Street
Scugog, Ontario
Prime Investment Opportunity in Downtown Port Perry!Situated on one of Port Perry's most sought-after streets, this exceptional property offers a rare opportunity to expand your investment portfolio. The spacious 61x153 ft lot provides significant potential for future development and long-term value growth. The building features four well-designed rental units, including two 2-bedroom units, one 1-bedroom plus den unit, and one 1-bedroom unit, all equipped with individual hydro meters for tenant convenience and efficient cost management. Ideally located within walking distance to downtown Port Perry, Lake Scugog, and a variety of shops, restaurants, schools, medical services, and the hospital, this property is perfectly positioned to attract strong rental demand. Whether you're an experienced investor or new to real estate, this is your chance to secure a valuable asset in an unbeatable location. **EXTRAS** Details on current rent rates and other property specifics are available upon request. Ample parking, carriage shed & more all within walking distance to downtown Port Perry and Lake Scugog. (id:61476)
413 - 1900 Simcoe Street N
Oshawa, Ontario
This exceptional investment opportunity is tailored to cater the student population of Durham College and the Ontario Tech University, boasting an unbeatable location mere steps from both campuses. The turnkey unit is lavishly appointed with sleek furnishings, large windows for abundant natural light, including a space-saving murphy bed, versatile workspace, living area and convenient ensuite laundry. Residents can rest easy thanks to round-the-clock security monitoring, while communal amenities like fully equipped kitchens and social lounges on each floor, also state-of-the-art fitness center foster a sense of community. With building insurance covered, investors can enjoy hassle-free ownership, capitalizing on the property's vast rental potential and irresistible appeal to discerning students. (id:61476)
65 Preservation Place
Whitby, Ontario
Welcome to 65 Preservation Place. This 4,442 Sq. Ft Executive Home Sits On A 69x180 ft Lot Located In The Prestigious Williamsburg Community And Built By The Luxury Homebuilder, DeNoble Homes. The Home Features Over $500,000 Worth Of landscaping Including Inground Pool With Water Features And Slide, Hottub, Outdoor Kitchen, Gazebo And Forested Rear. Step Inside The Home To A Sprawling Atrium That Is So Inviting You Feel Like You Are At Home The Moment You Walk In. Large Living And Dining Room Welcomes Your Family With A 2-Way Floor To Ceiling Fireplace Centering The Rooms. Large Office For The Stay At Home Business Person. Chefs Kitchen With Stone Backsplash Feature, S/S Appliances Including Double Wolf Stove, Servery featuring Bar And Large Walk-in Pantry. The Two-Storey Family Room Is A Showpiece With Floor To Ceiling Built-Ins And Large Windows To View Your Resort Style Pool And Landscaping Outside. Upstairs Boasts A Massive Primary Bedroom With Sitting Area, Juliet Balcony Overlooking Family Room, Smooth Ceilings, Pot Lites And A 5 Piece Bath. A Second Primary Is Featured In This Home with A 4 pc Bath. Bedrooms 3&4 Share A Jack And Jill And Offer W/I Closets. The Professionally Finished Basement Provides For An Extra 1800 sq. ft Of Living Space And Includes Wet Bar, Living Room With Stone Fireplace, B/I Speakers, 2 More Bedrooms, Exercise Room And Games Room. The Perfect Home For A Large Family. This Home Offers A 3 Car Garage With High Ceilings. It Is rare To Find Homes For Sale On This Quiet Cul de Sac And This Property Is One Of The Largest And Most Luxurious. No Need To Escape In The Summer, When Your Vacation Is In Your Own Backyard. Steps To Thermea Spa, Big Box Stores, Transit And Hwy 407. (id:61476)
2982 Seagrass Street
Pickering, Ontario
ABSOLUTELY BRAND NEW Semi-Detached 2-Storey Home Located In Family-Oriented Neighborhood InGreenwood, Pickering. This Stunning Home with 4 Bedrooms+3 bathrooms, Separate Entrance, Hardwood Floor Throughout the house, Main Floor with 9 feet ceilings, An Open-Concept Kitchen with Quartz Countertops and stainless-steel appliances. Main Floor has A Spacious Great Room Combined With The Dining Room. The basement is ideal to make a second unit for potential rental income. With 1 indoor and 1 outdoor parking spot and plenty of room for family vehicles, as well as convenient options for guests. Ideally Situated Near Highway 407, Highway 401, The Go Station, Shopping Centers, Schools, Parks, Hiking Trails, and Various Other Amenities. This is NOT an Assignment sale. (id:61476)
207 - 2550 Simcoe Street N
Oshawa, Ontario
Modern Uc Tower ! 2 Bedroom + 2 Bathroom With Amazing Corner Huge Balcony Facing East And North In A High Demand Area In North Oshawa Vibrant Community. Everything You Need Is Walking Distance To All Amenities - Costco, Restaurants, Shops, Durham College, Uoit, Bus At Your Doorstep. Mins To 401/401+ So Much More! Fabulous Amenities: 24 Hrs Concierge, Fitness Centre, Games (Billiards) Room, Party Room With Fireplace & Kitchen, Theatre Room, Conference Room, Visitors Parking (id:61476)
1902 Concession 9 Road
Clarington, Ontario
Set On 56 Acres Of Picturesque Land, This Stunning Custom Built Home Features Approximately 5000 Sq Ft Of Living Space. With 3+2 Bedrooms And 4 Bathrooms, It Is Perfect For Entertaining And Embracing Country Living. Spend Sunny Summer Days Exploring The Vast Property, Getting Lost In Nature, And Enjoying The Peace And Privacy This Incredible Setting Offers. Inside, The Main Floor Boasts Beautiful Hardwood Floors Throughout, With A Natural Field Stone Fireplace In The Great Room And A Walkout To The Maintenance Free Deck And Expansive Yard. A Formal Dining Room With French Doors And Large Windows Creates An Elegant Space For Hosting. The Updated Eat-In Kitchen Features Stone Counters, A Built-In Microwave And Oven, A Large Center Island And Breakfast Bar, And A Cooktop, Offering A Perfect Spot To Enjoy Breakfast With Serene Views. A Spacious Family Room Off The Kitchen Is Filled With Natural Light. The Primary Suite Includes A Renovated 4-Piece Ensuite With A Glass-Walled Marble Tile Shower And A Standalone Soaker Tub. Two Additional Generously Sized Bedrooms Complete The Main Level. The Lower Level Has Above Grade Windows And Features A Large Living Room With A Natural Field Stone Fireplace, Two Additional Bedrooms, A Second Kitchen, A Workshop, A 3-Piece Bathroom, Cold Cellar, And Separate Entrance. A Two-Car Garage Offers Direct Access To The Main Floor And A Separate Entrance To The Basement. Additionally, A Detached Barn/Workshop With Water And Hydro Provides Ample Space For Hobbies, Projects, Or Storage. Whether You're Entertaining Guests, Unwinding By The Fireplace, Or Simply Wandering The Rolling Landscape, This Is A True Country Retreat Where You Can Get Lost In Nature While Staying Close To Home. (id:61476)
10 Chisholm Court
Ajax, Ontario
Attention builders, investors, and developers! This expansive 66,348 sq. ft. lot in the rapidly growing city center of Ajax presents an exceptional opportunity. Zoned for versatile commercial use, it accommodates a wide range of businesses, including retail sales outlets, construction or distribution warehouses, dry cleaning, machinery sales and rentals, light manufacturing, offices, and storage facilities. Adding to its appeal, this site is fully licensed and city-approved for a Car Repair Hub, making it a rare find in the GTAs booming automotive service industry with a 20% YoY appreciation. Designed for efficiency and profitability, the 23,143 sq. ft. approved site plan allows for 10 state-of-the-art mechanical shops, featuring 18 high-efficiency service bays and parking for 55 vehicles. The property boasts ten spacious units, which can be combined for larger body shops or repair centers, offering flexibility to suit your business needs for a cutting-edge automotive repair facility. This investment is of impressive scale with an optimized planned layout for a motor vehicle repair complex. With all necessary zoning and permits in place, it represents a ready-to-go opportunity for rapid development and quick market entry (id:61476)
144 Elizabeth Street
Ajax, Ontario
Welcome to this Stunning, Very well maintained, Spacious & Bright Home. Nestled Among Other Prestigious Properties On A highly Sought-After Pickering Village, This Residence Offers An Unparalleled Blend Of Luxury, Comfort, And Functionality. Meticulously Crafted Living Space Awaits. Located close to top-rated schools, shopping, transit, parks, and Highway 401, this sun-filled family residence is both inviting and functional. Featuring stunning hardwood flooring throughout, the home includes a formal living room, a separate dining room, and a cozy family room with a fireplace. The modern kitchen is designed for both style and efficiency, while the main floor study provides additional versatility. The spacious primary bedroom boasts a 5-piece ensuite, a walk-in closet, and a sitting area. The Finished Basement Expands The Living Space Further, Offering An Additional Bedroom, A Versatile Workshop Or Office, Bar Area and An Open-Concept Recreation Area Perfect For A Home Gym And Media Room. Exuding Quality And Attention To Detail At Every Turn, This Exceptional Property Offers The Perfect Blend Of Style, Space, And Modern Convenience - An Absolute Must-See! and with numerous upgrades and exceptional features, this home is truly a rare find. The Sprawling Lot Offers Endless Possibilities For Outdoor Living And Entertaining, Featuring Gazebo and deck. This Backyard Delivers The Perfect Blend Of Space And Serenity. (id:61476)
223 - 1900 Simcoe Street N
Oshawa, Ontario
Modern Studio Living in a Prime Oshawa Location! Welcome to University Studios at 1900 Simcoe St N, where convenience meets contemporary living! This bright and freshly painted studio unit is the perfect space for students, young professionals, or investors looking for a low-maintenance property in a prime location. Step inside to find sleek laminate flooring throughout, creating a stylish and easy-to-maintain living space. The modern kitchen features stainless steel appliances and ensuite laundry adds extra convenience to your daily routine. Located just steps from Ontario Tech University and Durham College, this unit offers an unbeatable location for those seeking easy access to campus, public transit, shopping, dining, and everyday essentials. The building itself is designed for comfort and efficiency, with great amenities that cater to student and professional lifestyles alike. Whether you're looking for a move-in-ready home or a fantastic investment opportunity, this unit is a must-see! (id:61476)
91 Eclipse Place
Oshawa, Ontario
The Perfect 4 Bedroom 4 Bath Detached Home In a quiet Family Neighbourhood!! * Move In & Enjoy * Open Living with Floor to Ceiling Windows * 9 Ft Ceiling through Main Fl * Formal Dining Rm * Relax In Your Lg Family Rm w/ Custom built shelving & a Gas Fireplace * Lg Dream Kitchen W/ S/S Appliances, Ouarts Counter & Glass Backsplash * Walk Out from Breakfast area to A Tranquil Backyard * Private Hot Tub * Lg Multi level Deck W/ Gazebo * Primary Br W/ Fantastic Ensuite & Lg W/I Closet * Premium 55 ft Frontage * No Sidewalk * 4 Car Park on Drive * Close to Ont Tech University / Durham College / Schools / Paks / Shopping & Public Transit * This Home Truly Has it All, Combined Elegance, Comfort & Functionality * Must See & Enjoy This Amazing Home (id:61476)
210 Wilson Road S
Oshawa, Ontario
Don't Miss Out On Your Opportunity To Own This Wonderfully Updated Legal Two Unit Home! This Home Was Fully Renovated In 2018 Featuring: Two (2) Units - Each With 3 Bedrooms, A Full 4-Piece Bathroom, Living Room, Kitchen, And Its Own Ensuite Laundry. The Home Itself Was Upgraded With Modern Finishes And Economical Operation In Mind. With Spray Foam Insulation In All Exterior Walls, New Plumbing, Electrical, Roof, And HVAC! Both Kitchens Have Quartz Countertops, Ceramic Backsplash, Stainless Steel Refrigerators, Stoves And B/I Microwaves! Not To Mention That Each Self-Contained Unit Has Its Own High Efficiency Furnace, Air Conditioner, And Separate Hydro And Water Meters To Separate All Utilities! This Home Is In A Great Location With All Amenities In Walking Distance (Schools, Parks, Shopping, Etc), Easy Access To Transportation And Highways. Consider This For Your Next Home, With An Income To Help Pay Your Mortgage. Or - Add To Your Investment Portfolio! (id:61476)
4 Algonquin Trail
Clarington, Ontario
Cozy bungalow with carport and private backyard in Wilmot Creek Adult Lifestyle Community. Lovely location on a quiet street close to Lake Ontario and the waterfront trail. Enjoy the inviting, covered front porch. The Great Room has a dramatic cathedral ceiling and a bay window that overlooks the private backyard and deck. The extensive kitchen has loads of cabinets plus a triple door pantry. A sizeable eat-in area presents charming views of the outside through the bay window and patio doors to the deck. The roomy master bedroom has yet another bay window, large walk-in closet, linen closet and 3-piece ensuite with corner shower. The family room offers generous space for TV, hobbies or computer work. This room can be transformed into a large second bedroom with the addition of a wardrobe. Beside the family room is a 4-piece main bathroom. The private rear deck has easy access to the kitchen and provides a great place for entertaining or relaxing outdoors. Ideal for your new lifestyle! Monthly Land Lease Fee $1,200.00 includes use of golf course, 2 heated swimming pools, snooker room, sauna, gym, hot tub + many other facilities. 5 Appliances.*For Additional Property Details Click The Brochure Icon Below* (id:61476)
10 Woodlands Avenue
Whitby, Ontario
Welcome to this beautiful 4-bedroom, 4-bathroom home nestled in a highly desirable, family-friendly neighborhood. Offering a spacious and well-thought-out layout, complete with main floor laundry and a fully finished basement, this home provides plenty of room to grow, making it perfect for families of all sizes. The bright and inviting living spaces create a warm and welcoming atmosphere, ideal for both everyday living and entertaining. Upstairs, youll find four generously sized bedrooms, including an oversized primary suite complete with a private 5piece ensuite bathroom and plenty of closet space. The additional bedrooms are bright and spacious, offering flexibility for children, guests, or a home office. The fully finished basement with separate entrance provides even more living space, ideal for a recreation room, media area, home gym, or guest suite. Step outside to a peaceful backyard, whether you're hosting summer gatherings, enjoying a quiet morning coffee, or letting the kids play, this outdoor space is the ideal spot. The double-car garage provides ample parking and storage, while the surrounding community boasts excellent schools, parks, and amenities just minutes away. (id:61476)
1279 Plymouth Drive
Oshawa, Ontario
Luxury Home in North Oshawa!! Brand New, Never lived, 2650 sqft, 5 Bedrooms, 4 Washrooms, Fully Upgraded with 10ft ceiling, Sonos Sound system through out the home, WIFI Water Sprinkler system, Bosch Microwave, Wifi Bosch Oven and the dishwasher is also wifi, Office room, Outdoor living area, Washer & Dryer top of the line on 2nd floor. Individual lighting switches throughout home. Smart garage door opener from phone .Main floor Designed with entertaining in mind with the formal living, dining room & Den with 10ft ceilings with gas fireplace with the impressive great room with back yard views. Gourmet kitchen complete with quartz counters, large Centre island with breakfast bar. Upstairs offers with 5 Bedrooms 3 washrooms. The primary bedroom offers an elegant 10ft tray ceiling, walk-in closet & spa like 5pc ensuite with large glass shower & relaxing stand alone soaker tub! 2nd/3rd bedrooms with shared 4pc bath."This isn't just a house-it's where your kids will take their first steps." (id:61476)
304 West Scugog Lane
Clarington, Ontario
Attention Developers, investors and Builders! Endless potential awaits! This large lot presents an exciting opportunity for builders and investors alike. The property includes a 3-bedroom home and aheated detached garage, Perfect for extra storage or workshop, but the real value is in the land! With the potential to build two detached homes or four semidetached homes (buyer to confirm zoningand approvals), this is your chance to capitalize on a prime development opportunity. Act fast! (id:61476)
17 Shapland Crescent
Ajax, Ontario
Welcome to this beautifully updated detached home, offering a perfect blend of style, comfort, and functionality. Featuring a finished walkout basement, complete with an in-law suite, this home is ideal for multi-generational living or potential rental income.The main floor kitchen was thoughtfully upgraded with granite countertops, European stainless steel appliances, a double oven configuration, a gas outlet installation, and a floating buffet table. The basement, newly renovated (Sept 2023), mirrors the same modern touches with a kitchen finished with granite countertops, stainless steel appliances, a luxurious stand-up shower, and a bright bedroom making it a move-in-ready space. Upstairs, the three spacious bedrooms are designed for both comfort and functionality, each featuring large windows that flood the rooms with natural light. The primary bedroom boasts a generous walk-in closet and a luxurious 4-piece ensuite, providing a private retreat. The secondary bedrooms are well-sized, perfect for family members or guests. Curb appeal is enhanced with a customized front door, an insulated weather-sealed garage door, and a 3-point multi-lock system, ensuring security and durability. With modern finishes, a walkout basement, and thoughtful upgrades throughout, this home is move-in ready and full of potential! (id:61476)
305 - 1255 Bayly Street
Pickering, Ontario
Travel, Shop, Play! Bright, south - facing 1 bedroom + spacious den condo with large private balcony overlooking Douglas Ravine ! Enjoy the quick and easy access to the 401. Walk or drive 1 minute to the Pickering Go Station. Walk or drive 4 minutes to over 200 shops at the Pickering Town Centre or enjoy hiking trails or relaxing by the lake. Intuitive and functional open concept layout filled with natural light, with stacked laundry and walk-in closet in the primary suite. Parking spot and locker included. Excellent amenities include 24 hour concierge, gym, sauna, party room, outdoor pool with cabana style area, hot tub, BBQ's with lounge and dining area. Don't miss out on this great opportunity! (id:61476)
1207 Drinkle Crescent
Oshawa, Ontario
Luxurious 2-Storey Detached Home in the Prestigious Eastdale Neighbourhood. This stunning property offers spacious living with 4 bedrooms and 5 bathrooms. Located in the sought-after Harmony Creek community in Eastdale, Oshawa, it features a double-car garage and a beautifully designed interior. As you enter you're greeted by a bright and inviting space. The main floor boasts a separate living room with a cozy fireplace, perfect for relaxing including highly upgraded kitchen from builder and elegant upgraded light fixtures throughout. Large windows throughout the home fill the rooms with natural light, creating a warm and welcoming atmosphere. Nestled in a rapidly growing neighbourhood with new roads and sidewalks, the home is conveniently located near shopping centres, minutes from top-rated schools, and major highways (401/407). You'll also enjoy easy access to a newly developed shopping area featuring big box stores and major banks. (id:61476)
15 Gerry Henry Lane
Clarington, Ontario
Discover luxury living at Nashville Gardens a premier townhome community in the heart of Courtice.This exquisitely designed end unit townhome like a semi showcases meticulous craftsmanship and high-end finishes throughout. Ideally situated near schools, public transit, and shopping centers, with seamless access to Highway 401, this community blends convenience and sophistication. This spacious, 2600 sqft. unit boasts a an elegant living area with intricate waffle ceilings, and a large balcony. The gourmet kitchen is equipped with a stylish island, eat-in area, double sink, and designer backsplash, complemented by a convenient second-floor laundry and premium flooring upgrades. The expansive primary bedroom includes a walk-in closet, a private 3-piece ensuite, and its own balcony. With an unfinished basement featuring a separate entrance via the garage. This townhouse is ready to welcome you home. (id:61476)
14576 Old Simcoe Road
Scugog, Ontario
The Most Stunning Century Home Is Here To Impress! Be Captivated As You Walk Through The Main Level By 11' Ceilings, 12'' Baseboards, Arched Exterior Doors, Custom Kitchen & Curved Drywall. Kitchen Offers, Double Miele Wall Oven, Induction Cook Top, Custom Built Solid Wood Cabinetry Doors & End Panels, Base Cabinets With Full Extension Pullouts - Offering Loads Of Storage, Built In Microwave, Stainless Steel Dishwasher, 7'x 5' Quartz Centre Island With Additional Storage! A Full Piece Main Level Bathroom Completed Beautifully With 2 Person Sauna, Walk In Glass Shower & Cedar Lined Storage Space. Well Appointed Formal Dining Space, Living & Family Rooms Featuring An Abundance Of Natural Lighting, Windows With Oversized Trim Work & Under Window Panels. The Upper Level Continues With It's Character, Charm & Quality Updates. Open Staircase With Look-Out & Curved Walls. 4 Bedrooms, Each With Luxurious Ensuites, 2 With Heated Floors, One Gorgeous Clawfoot Tub. Perfect & Spacious Sitting Area At Top Of Stairs - Lovely Area To Retreat To & Read Your Favourite Book. 3rd Floor Tower With Access To Flat Roof Is The Cherry On Top. Truly A Gem, Must Be Seen To Be Appreciated. Don't Forget The Detached Garage Featuring a 20'x10' Workshop With Hydro. Come & View This Home Today! (id:61476)







