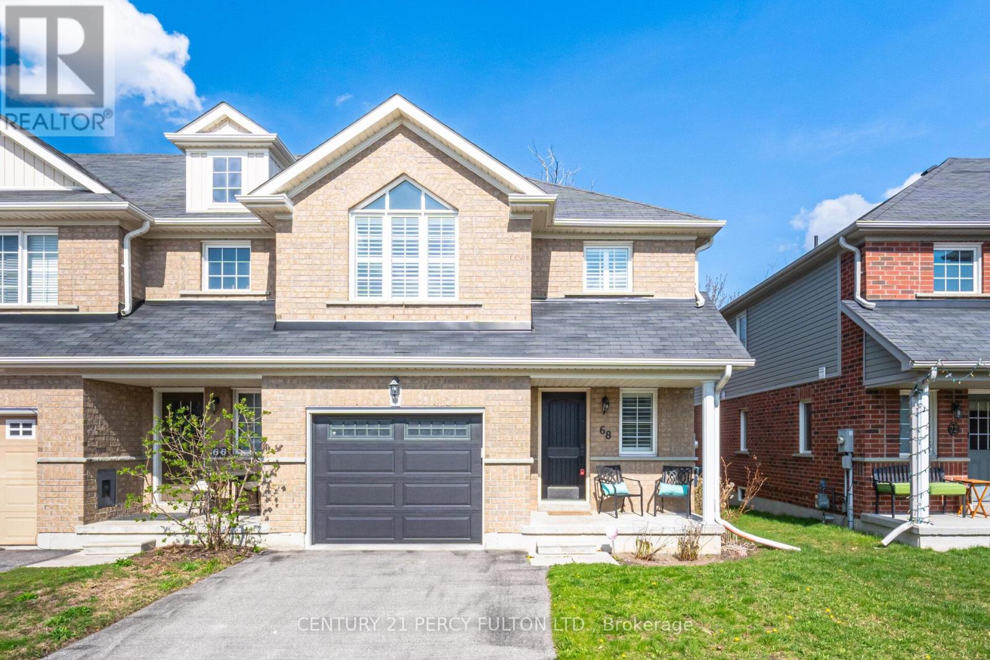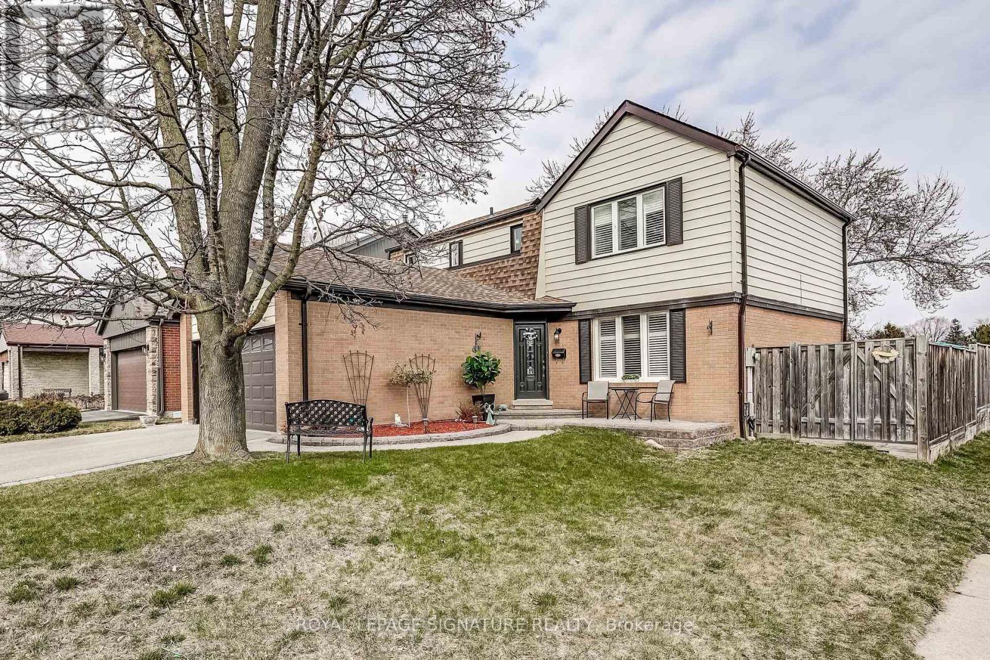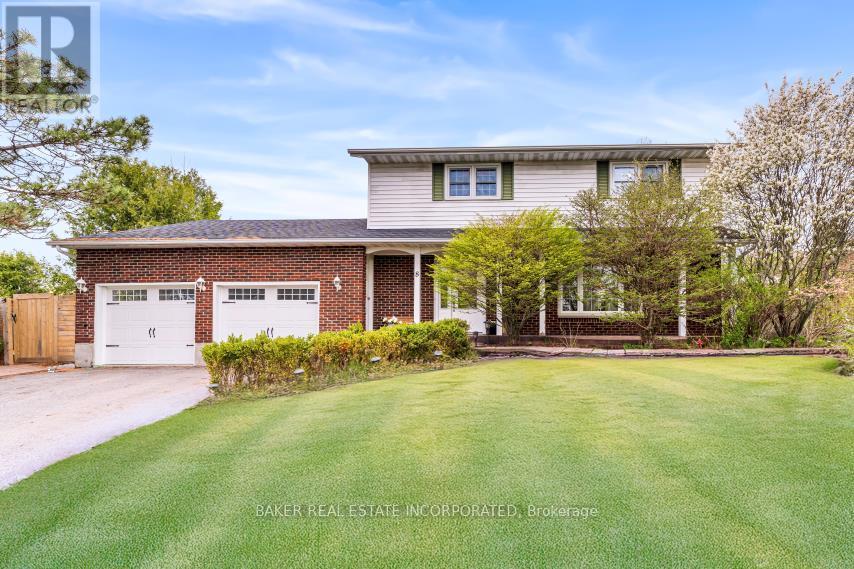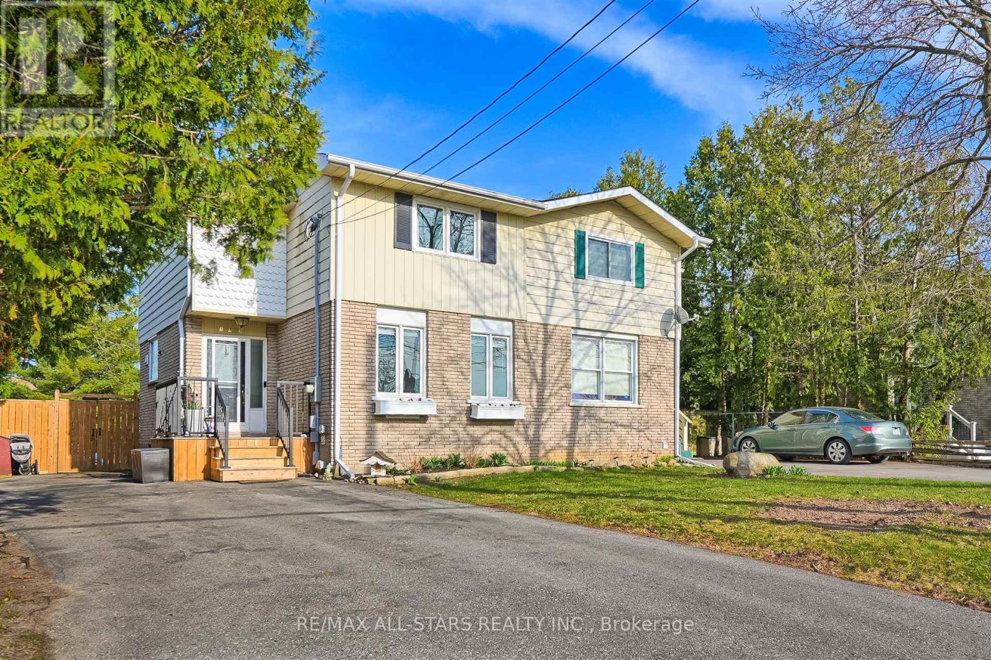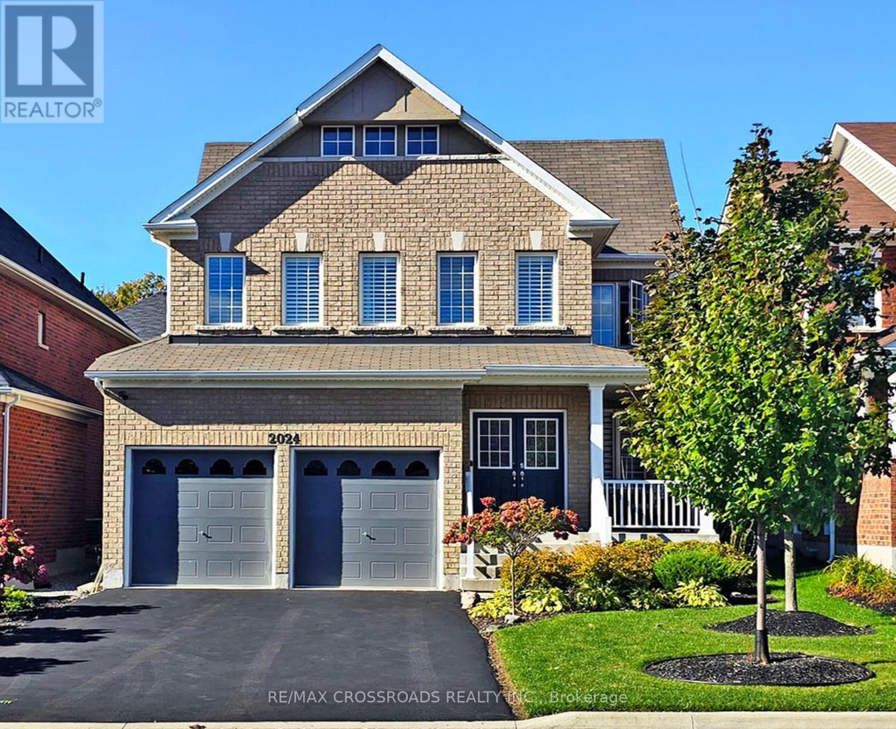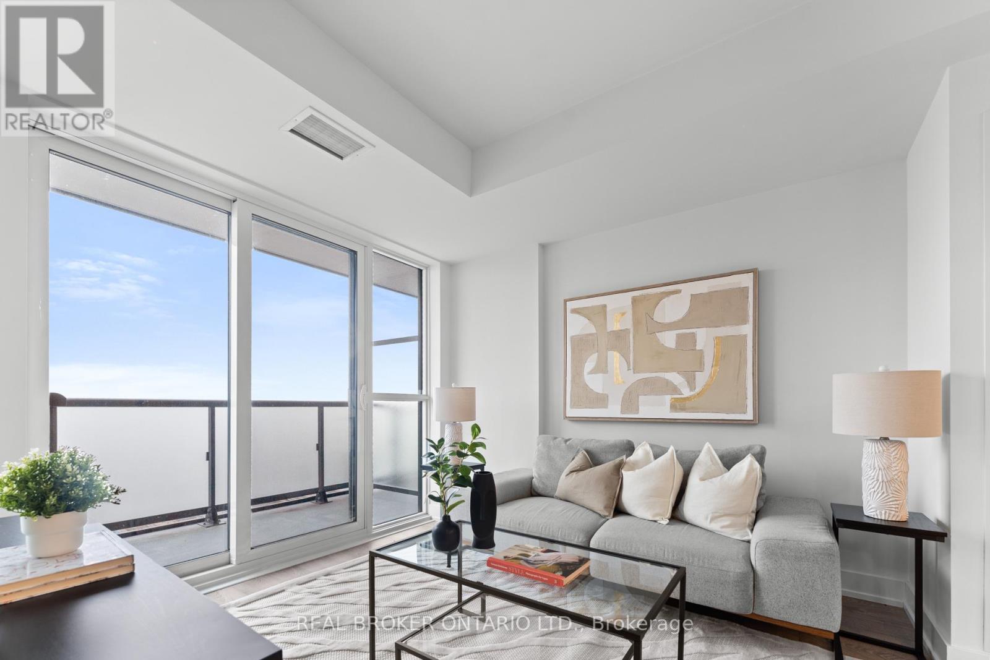902 - 1455 Celebration Drive
Pickering, Ontario
* Spacious 2 Bedroom 2 Bathroom Unit in Universal City 2 Tower in Pickering * Locker & Parking ** Wrap Around Balcony With South East Views Of The Lake ** Smooth Ceilings Through-out * Mirrored Closet Doors in Front Hall and Second Bedroom * Kitchen With Backsplash, Quartz Counters, Soft Closing Drawers & Cupboards, Waterline to Fridge * Primary Bedroom with 3 Pc Ensuite and Frameless Shower Door * Lots Of Upgrades From Builder * Located Close To Pickering Go Station, Shops, Restaurants, Pickering Town Centre & More * Building Amenities Include Concierge, Gym , outdoor Pool, BBQ Area, Party Room, ,Meeting Room, Guest Suites, Pet Spa and Much More * (id:61476)
19 Turnbull Road
Ajax, Ontario
LOCATION! LOCATION! WELCOME TO THIS DETACHED 4 LEVEL SIDESPLIT WITH ATTACHED 1 1/2 CAR GARAGE IN ONE OF AJAXS MOST DESIRABLE FAMILY FRIENDLY NEIGHBORHOODS. THIS BEAUTIFUL HOME HAS A SPACIOUS FOYER WITH DOUBLE CLOSET, FLOWING INTO THE OPEN CONCEPT LIVING/DINING AREAS WITH HARDWOOD FLOORS, CROWN MOULDING, WAINSCOTING AND LARGE BAY WINDOW. NEWER KITCHEN FEATURES PLENTY OF CUPBOARD AND COUNTER SPACE. MAIN FLOOR HAS THREE SEASON SUNROOM FULL OF SUNLIGHT PEFECT FOR RELAXING ON QUITE EVENINGS WITH WALKOUT TO BACKYARD PATIO. UPPER LEVEL HAS 3 GENEROUSLY SIZED BEDROOMS, ALL WITH AMPLE CLOSETS, HARDWOOD FLOORS AND CROWN MOULDING. THE LOWER LEVEL HAS A LARGE FAMILY ROOM WITH WET BAR AND 2 WINDOWS. THE SPACIOUS LAUNDRY ROOM HAS SEPARATED ENTRANCE TO LOWER LEVEL PEFECT FOR IN-LAWS SUITE OR FUTURE SECOND UNIT. BASEMENT HAS 2 GENEROUS SIZED ROOM FOR EXTRA LIVING SPACE OR STORAGE. RELAX ON THE COVERED FRONT PORCH OVERLOOKING THE CORNER LOT WITH MATURE TREES AND LUSH PERENNIAL GARDENS. WALKING DISTANCE TO SCHOOLS, PARKS AND LAKERIDGE HEALTH AJAX HOSPITAL. EASY ACCESS TO GO TRAIN AND HIGHWAY 401. DONT MISS OUT ON THIS AMAZING PROPERTY!RECENT UPGRADES INCLUDE SHINGLES 2018, EAVESTROUGHS 2018, FURANCE 2023, HOT WATER ON DEMAND 2022, WATER SOFTENER 2022, CENTRAL A/C UNIT 2022. (id:61476)
68 Mcmann Crescent
Clarington, Ontario
* Well Maintained 3 Bedroom 3 Bath Modern Home in Courtice * Open Concept Kitchen With Quartz Counters, Lots of Storage Space, Built-in Oven & Gas Cooktop * Living Room with Gas Fireplace * Eng. Hardwood Floors in Living & Dining Room * Oak Stairs with Wrought Iron Spindles * California Shutters * Walk Out To Backyard Deck Through Dining * Primary Bedroom With Large Shower and Vaulted Ceilings * Entrance From Garage * 2 Car Parking on Driveway With No Sidewalk * Close To Schools, Parks, Shops, Restaurants and More* (id:61476)
1045 Coyston Court
Oshawa, Ontario
Welcome to this beautifully maintained 3-bedroom, 3-bath open-concept bungalow located in a quiet court in one of the areas most desirable mature neighbourhoods. This Marshall Built Cotswold Model 4010 offers 2,410 sq. ft. of finished living space, lovingly cared for. Featuring cathedral ceilings, 9-foot minimum ceiling heights, rich oak hardwood floors, gas fireplace, and a bright great room with walkout to a large deck, this home is ideal for entertaining or for those quiet moments. The kitchen offers Silestone countertops and generous cabinetry, seamlessly connected to the dining and living areas. The spacious primary suite and additional bedrooms provide comfort for family or guests, while the fully finished walkout basement adds flexible space for a rec room or hobby area. Practical features include main floor laundry with garage access, a heated double garage, updated furnace and central air, two garage door openers, and an Energy Star package. The exterior boasts a block stone driveway (2019), shingles (2022), interlock patio, garden shed, and beautifully landscaped surroundings. Move-in ready and combining quality craftsmanship with modern updates, this home is the perfect blend of comfort, efficiency, and curb appeal. (id:61476)
1773 Meadowview Avenue
Pickering, Ontario
Welcome to 1773 Meadowview Ave in the highly desirable Amberlea Neighbourhood! This beautiful 4 bedroom home is situated on a corner lot with no backyard neighbours behind! Upgraded Kitchen with quartz counters, backsplash and stainless steel appliances. The cozy family room has a wood burning fireplace which is perfect for those movie nights. The massive combined living/dining room is an entertainer's dream for all of your holiday parties and events. The2nd floor has 4 generous sized bedrooms with laminate flooring, two upgraded bathrooms with new shower & floor tiles and vanities. The Finished Basement has endless opportunities. The huge rec room makes for the perfect mancave, teenage hang out or kids play area. There is a ton of space for a home office also. The spacious 5th bedroom has a large closet and would also make for an ideal in-law suite.The backyard is the real gem of this home with resort-like inground pool just in time for the warm weather, multiple decks and gazebo. Main Floor Laundry with Garage Access. Walking Distance to Schools and Parks.Conveniently located close to all of your amenities includes shops and restaurants. Minutes to 401 & 407. This turn key home is ready for its new owner. Just move right in! (id:61476)
8 Lakeview Heights
Brighton, Ontario
Wonderful Family home--beautifully appointed and immaculate, with long list of recent upgrades!! Brand new Paint, Floors and Carpet upstairs! Living/dining room boasts gleaming hardwood floors. Bright and cheery kitchen has many built-ins and granite counter top! There is also a handy powder room on the main level. Step out of the warm & inviting family room (with gas fireplace & vaulted ceiling) to the pool and garden. The large master bedroom has ensuite with tiled shower, heated floors & quartz countertop. The full basement features a spacious rec room & another bathroom plus a workshop area in the furnace room & plenty of storage. Enjoy the lifestyle this home has to offer -- inground pool & hot tub! Pool liner and heater 2018. Relax & unwind in the gazebo overlooking the landscaped gardens of the fully fenced yard and Recently Fenced Pool for Safety. Picturesque views of Brighton and Lake Ontario from many of the rooms. Walking distance to schools & shopping & short drive to the 401. You won't want to miss out on this exceptional home!! (id:61476)
7 Barwick Court
Whitby, Ontario
Nestled in a tranquil court setting, this exquisite home boasts a large pie-shaped yard that offers a serene escape from the hustle and bustle of everyday life. Located in the heart of Whitby, this all brick residence is close to all amenities, making it a perfect blend of convenience and tranquility. The original owner has meticulously maintained this home, showcasing a true pride of ownership. The main floor features a spacious family sized eat-in kitchen with a walkout to a fully fenced yard and patio, perfect for family gatherings. The family room, adorned with a window and hardwood floors, is warmed by a gas fireplace, creating a cozy ambiance. The separate dining area, with its window and hardwood floors, adds a touch of elegance to every meal. The living area, with turret windows and hardwood floors, is a haven of natural light and comfort. The convenient main floor laundry room has access to the double garage. Two piece washroom on the main level. Four car parking in the driveway. The master bedroom is a sanctuary with a huge walk-in closet and a four-piece ensuite, complemented by laminate floors and a double closet. The second and third bedrooms are equally inviting. The second bedroom has a large closet and broadloom. The spacious third bedroom has a large closet, laminate flooring, and turret windows. The basement is an ultimate entertainment oasis, featuring a huge rec room with 4 seater wet bar, a games area, a sitting area and a tv viewing area. There is also a separate office/den/bedroom with double closet and bookshelves on each side, perfect for work or relaxation. In addition the basement has a cold room and a separate utility room. This home is a true gem, offering a perfect blend of elegance, comfort, and convenience. (id:61476)
3 Headon Avenue
Ajax, Ontario
MOTIVATED SELLER!! Welcome to this exquisite Monarch detached home! Nestled in the heart of Ajax, the most desirable mature business area. Situated on a premium, wide lot, this property boasts a massive backyard that backs onto a serene, quiet park offering ultimate privacy and a tranquil escape. With approximately 2500 sq ft above ground and a huge finished basement, it fits all types of families! This home also features a spacious open-concept design that maintains extremely practical, distinct living and family areas, perfect for both entertaining and everyday comfort. The home is flooded with natural light, thanks to the massive windows throughout that highlight the beautiful hardwood floors and enhance the home's airy feel. The 9-foot ceilings add to the sense of grandeur and space, creating an inviting atmosphere that flows effortlessly from room to room. Upstairs, you'll find four generously sized bedrooms, including a versatile study area that's perfect for work or leisure. The large driveway offers parking for up to four additional cars, providing convenience for families and guests. It is also located in an exceptional area, This home offers both the peace of a park-side setting and the convenience of nearby businesses and amenities. Steps To 401/407, Schools And Shopping Malls, Transit, Go Train, Parks, Casino, Costco, Walmart, Grocery Stores & Much More! Don't miss your chance to own this stunning property, a true gem in Ajax!**EXTRAS** upgrades include: freshly painted T/O, marble countertop, hardwood floor on main! (id:61476)
1561 Marshcourt Drive
Pickering, Ontario
OPEN HOUSE - SUN. MAY 18 2-4PM. Welcome to 1561 Marshcourt Drive a home that offers the space, flexibility, and convenience you have been looking for! This 4 + 2 bedroom, 4-bathroom detached home is designed for families to move up the property ladder and embrace more room, more comfort and more possibilities. The open-concept living and dining area is perfect for hosting, while the renovated modern kitchen offers ample cabinetry and prep space. The cozy family room adds warmth and function and is the perfect space perfect space to create forever memories! Upstairs four spacious bedrooms provide room for everyone, including a primary with an ensuite bathroom and generous walk-in closet. Main bathroom has been fully renovated with walk-in shower. The basement has a finished in-law suite with a separate side entrance. Nestled in the prime Village East community of Pickering, minutes from Hwy 401, Pickering Town Centre, top-rated schools, GO Transit, parks and everyday essentials! This is more than a house its the perfect place to call HOME! (id:61476)
173 Union Avenue
Scugog, Ontario
Welcome to this charming semi-detached home in the heart of Port Perry! Situated on a rare, oversized fully fenced lot, this beautifully maintained property offers plenty of space to enjoy both inside and out. Step into the recently renovated kitchen featuring modern finishes and thoughtful upgrades throughout. The bright and inviting living room overlooks tranquil greenspace, creating a peaceful place to relax. With three spacious bedrooms and two full baths including a stylishly updated lower level bathroom there is room for the whole family. Numerous improvements make this home truly move-in ready. Just a short walk to vibrant downtown Port Perry, where you will find shops, cafes, and waterfront trails. A perfect blend of comfort, convenience, and community do not miss this opportunity! (id:61476)
2024 Magee Court
Oshawa, Ontario
Look no further, discover this gorgeous customized executive home with an open concept design. Completed with custom blinds and shutters, 9' ceilings on the main floor, porcelain tiles in the foyer, laundry room, and all bathrooms. Heated floors in all bathrooms upstairs, heated floors in all bathrooms upstairs, solid hickory hardwood floors throughout, custom oak stairs with large solid handrails and metal spindles. Zoned LED energy efficient pot lights and chandeliers on dimmers, Nest smart home fire and carbon monoxide detectors with built-in night light features. Water filtration system plus reverse osmosis unit. Custom chef's kitchen marble backsplash with first choice grade Ceasarstone quartz, multilevel island with oversized sink and prep sink, stackable ovens, pot filler, extra wide drawers with customized built-in storage. Oversize refrigerator and freezer, (Two pantries: food and appliance), natural maplewood high-end cabinets. Upgraded installation in attic and garage.Large storage shed. Large composite deck with gazebo for your enjoyment. (id:61476)
2506 - 2550 Simcoe Street N
Oshawa, Ontario
Stylish Lower Penthouse in Rapidly Growing North Oshawa! Step into elevated living with this stunning lower penthouse condo by the highly reputable Tribute Communities. Situated in one of North Oshawa's most desirable and fast-growing neighbourhoods, you are just steps away from Costco, top-rated dining, entertainment, and all the everyday conveniences you could ask for. Enjoy unobstructed north-facing views through oversized windows that flood the suite with natural light. This beautifully appointed unit boasts soaring ceilings, premium finishes, and a smart, functional layout designed for todays modern lifestyle.Perfect for professionals and commuters alike, the building is packed with amenities including a state-of-the-art fitness center, elegant party room, secure bike storage, private meeting spaces, and multiple work-from-home lounges. With easy access to transit and major routes, getting around is effortless. Do not miss your opportunity to own in this vibrant, amenity-rich community where style, comfort, and convenience come together.View the Virtual Tour Today! (id:61476)




