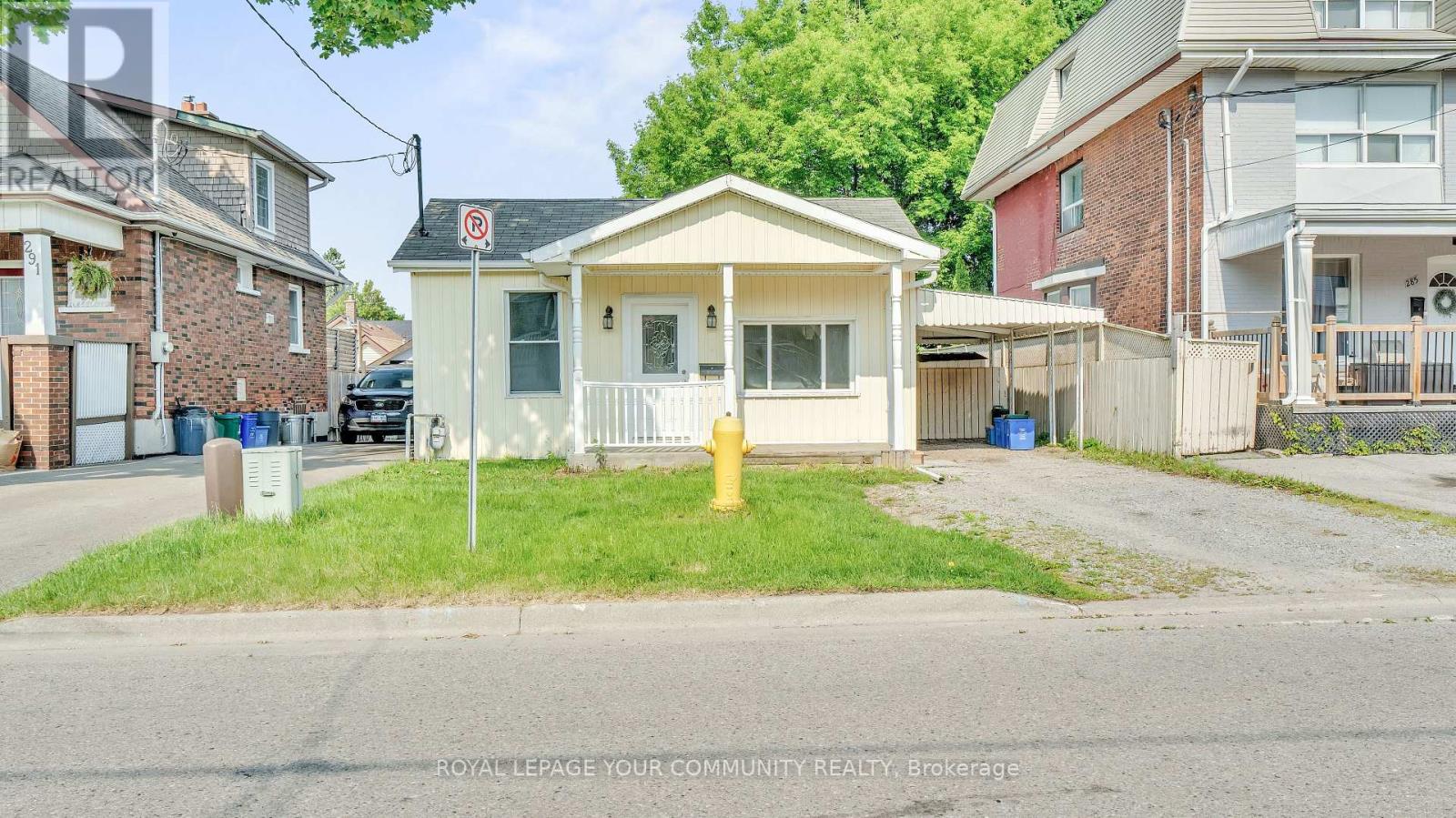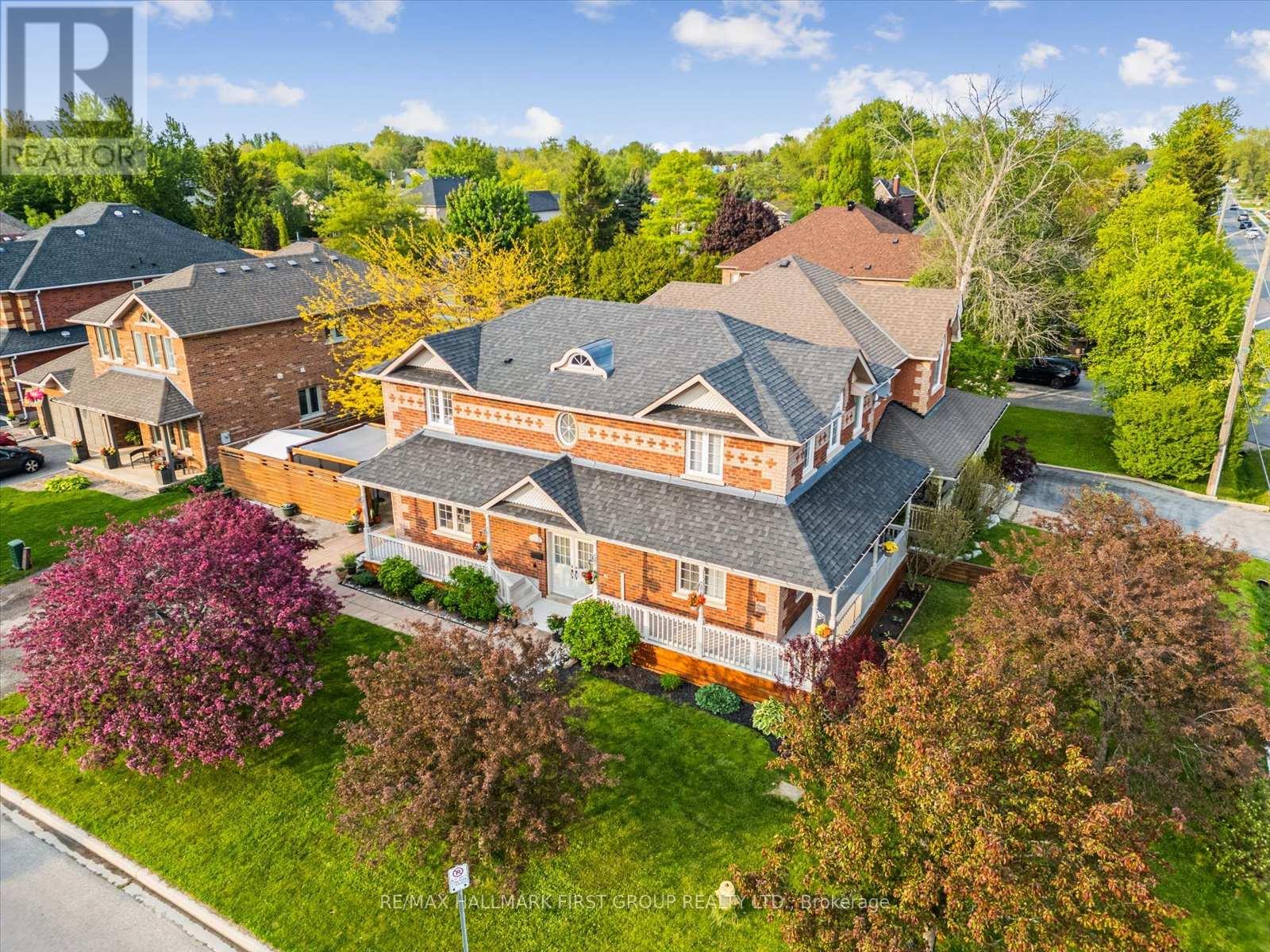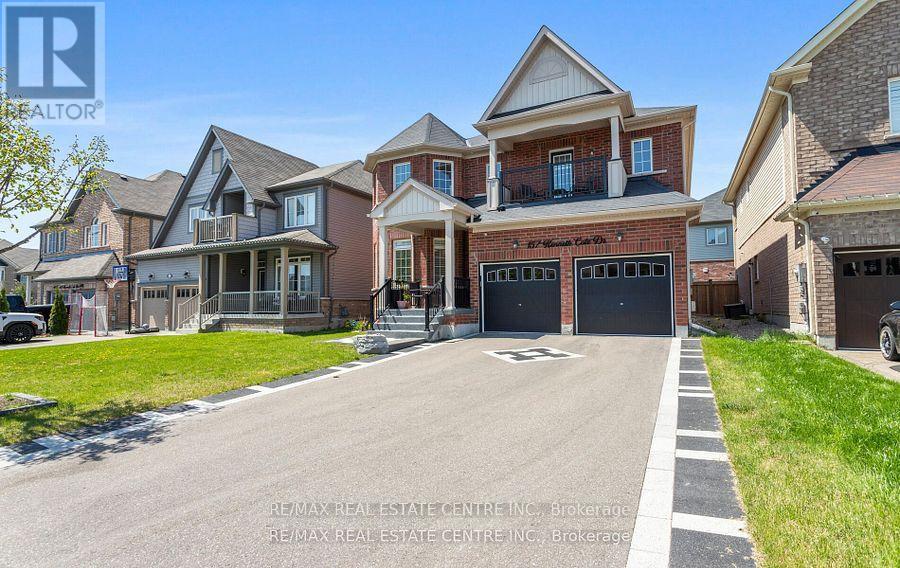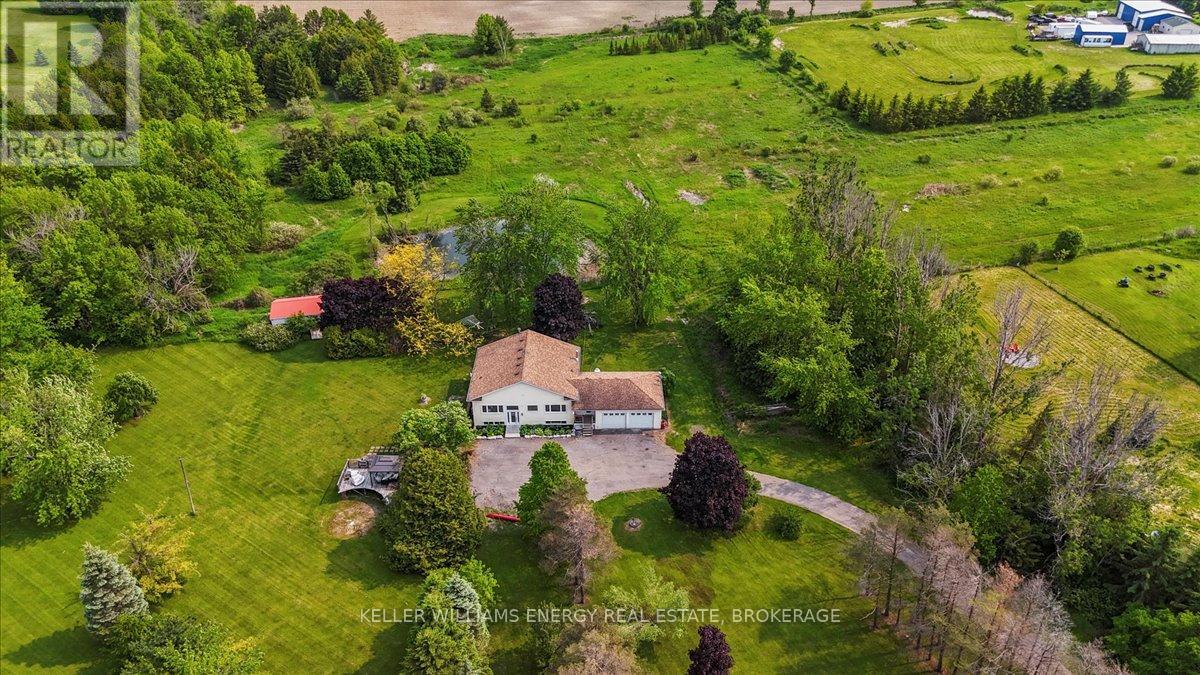287 Jarvis Street
Oshawa, Ontario
Charming Detached Bungalow In Prime Oshawa Location! This Newly Renovated 2-Bedroom, 1-Bath Home Is Perfect For First-Time Buyers, Down-sizers, Or Investors. Nestled On A Generous Lot With A Spacious Backyard, This Cozy And Inviting Bungalow Offers Modern Updates While Maintaining Its Character And Charm. Enjoy A Bright, Functional Layout, Fresh Finishes, And Tons of Potential To Make It Your Own. Located Close To Shops, Parks, Schools, And Scenic Trails-Everything You Need Is Just Steps Away! (id:61476)
3102 Sideline 16
Pickering, Ontario
BUILT BY ARISTA HOMES BRAND NEW CONTEMPORARY END UNIT TOWNHOME. Welcome to this stunning 1,970 sq. ft. end-unit townhome featuring 4 spacious bedrooms and a thoughtfully designed open concept floor plan. Enjoy luxurious touches throughout, including smooth ceilings and raised doors on the main floor, as well as 9-foot ceilings on both the main and second levels. Stylish finishes include hardwood flooring on the main floor, elegant oak staircase with modern metal picket railings. The kitchen is built for both style and function, featuring an extended breakfast counter, movable island, enclosed fridge. Other standout features include a 200 AMP electrical panel and a dedicated study niche, perfect for remote work or homework stations. Ideally located in a vibrant, connected community, this home offers easy commuting with quick access to Highways 401 & 407 and the Pickering GO Station. Youll also enjoy proximity to schools, parks, trails, recreation, shopping, dining, and entertainment everything you need to feel at home. (id:61476)
937 Pickering Beach Road
Ajax, Ontario
Steps from the shores of Lake Ontario in the heart of South Ajax, this beautifully built Grand Home offers an enviable lifestyle surrounded by nature, community, and coastal charm. Tucked into one of the area's most desirable neighbourhoods, youre just a short stroll from scenic walking trails, sandy beaches, and lush parks perfect for morning jogs, weekend picnics, or simply soaking in the serenity of lakeside living.Crafted by the renowned Grand Homes builder, this residence showcases quality finishes, thoughtful design, and timeless curb appeal. Inside, soaring ceilings, sun-filled rooms, and spacious living areas create a warm and inviting atmosphere for everyday living and entertaining alike. The layout is ideal for growing families and those seeking flexibility, with a fully finished in-law suite that provides comfort and privacy for extended family, guests, or older children.With 4+1 bedrooms and 4 baths, this home offers ample space for everyone to live, work, and recharge. The main floor features a cozy family room, perfect for quiet evenings or gathering with loved ones. The homes flowing layout is ideal for hosting holidays, family milestones, and celebrations. Mature landscaping enhances the home's curb appeal, providing a welcoming first impression and a sense of tranquility year-round. Set in a well-established neighbourhood known for its sense of community, this home is also just minutes from excellent schools, making it a smart choice for families. Whether its paddle boarding at the lake, strolling the Waterfront Trail, or catching sunsets in the park, this home offers more than just a place to live it's a space where families thrive, memories are made, and community is always close by. (id:61476)
10 Calloway Way
Whitby, Ontario
Brand New never lived in townhome Kensington Model 2145sq ft of above grade living space in the heart of Downtown Whitby community. This exceptional 3 BED 2.5 bath with elegant upgraded finishes, features 9ft ceilings on main floor, upgraded flooring, stairs, quartz countertops, basement cold room, and over $63,000 in decor and incentive upgrades. List of all upgrades and features available to review. $1,000 MOVING EXPENSE + $5,000 PEACE OF MIND GIFT IN FORM OF CHEQUE OR GIFT CARD TO PURCHASER AFTER CLOSING, 1 YEAR FREE POTL FEES CREDIT ON CLOSING, $0 Development/Levies Charges. (id:61476)
26 Calloway Way
Whitby, Ontario
Brand New never lived in freehold townhome BLOOMSBURY Model 1714sq ft of above grade living space in the heart of Downtown Whitby community. This exceptional 3 BED 2.5 bath plus 3 pc rough-in bath in basement with elegant upgraded finishes, features 9ft ceilings on main floor, upgraded flooring, stairs, quartz countertops close to $40,000 in decor and incentive upgrades included. List of all upgrades and features available to review. $1,000 MOVING EXPENSE + $5,000 PEACE OF MIND GIFT IN FORM OF CHEQUE OR GIFT CARD TO PURCHASER AFTER CLOSING. 1 YEAR FREE POTL FEES CREDIT ON CLOSING. $0 Development/Levies charges. (id:61476)
157 Kenneth Cole Drive
Clarington, Ontario
# Beautiful 4-Bedroom Home in Prime Bowmanville Location # Step inside to soaring 9ft ceilings and a bright, functional layout featuring separate living, dining, and family rooms with elegant coffered ceilings # A dedicated home office adds flexibility for work or study # Gourmet kitchen with quartz counters & walkout to a custom backyard featuring a metal-roof gazebo, stone patio, storage shed & landscaped yard # Luxurious primary suite with 6-piece ensuite # The second bedroom has its ensuite # beds 3 & 4 share a Jack & Jill bath and walkout to a private balcony # Finished basement with wet bar, electric fireplace, full bath, and workspace # Upgrades include oak stairs, second-floor laundry, epoxy porch and garage floor, exterior potlights, stone curbed driveway, and no sidewalk # Close to highways 401/407, GO transit, upcoming primary and catholic schools, parks, and amenities. (id:61476)
2 Resnik Drive
Clarington, Ontario
Welcome home to Newcastle Clarington! This inviting 4-bedroom, 3-bathroom home offers the perfect blend of modern comfort and cozy living.Step inside to a warm and welcoming ambiance, with a bright and spacious living room featuring large windows that bathe the space in natural light. The living room flows seamlessly into the dining room and well-appointed kitchen, complete with sleek stainless steel appliances, creating an ideal space for entertaining and family gatherings. A separate family room provides even more living space for relaxation or recreation. The dining room conveniently walks out to the private backyard, perfect for outdoor dining and entertaining, complete with a gas barbecue included for your enjoyment. Upstairs, four generously sized bedrooms await, including a luxurious primary suite with a relaxing en-suite bath. Situated on a desirable corner lot, enjoy ample outdoor space for kids to play, pets to roam, and gardening enthusiasts to cultivate their green thumb. Newcastle Clarington boasts natural beauty, excellent schools, and convenient amenities, including shops, restaurants, parks, and recreation facilities. Don't miss this rare opportunity to combine comfort, convenience, and community! (id:61476)
38 Oakridge Drive
Brighton, Ontario
Welcome to 38 Oakridge Drive in Brighton! This quality built brick bungalow is located on a quiet cul-de-sac in a highly sought and rarely available neighborhood. The gorgeous landscaped gardens are accented with armour stone and interlocking walkways, on this stunning two acre property. With 3 bedrooms and 3 baths, plus an office/gym, there is potential for an additional bedroom if required. The primary bedroom is very spacious with an oversized closet, as well as a 3 pc ensuite with a clawfoot tub and heated floors for ultimate comfort. The updated kitchen has an abundance of beautiful cabinetry with a built in oven and quartz countertops, as well as a cooktop. The island is perfect for entertaining as well as a prep area. There are two propane fireplaces to enjoy, one on each level, as well as oak hardwood flooring on the main level. The full Generac system was installed in 2023. Both double garages are insulated and drywalled, and the detached garage is also heated. The in-ground sprinkler system is a wonderful feature and a huge added convenience. There are two outside decks which are both composite for the ultimate in low maintenance and durability. This incredibly rare property has so many features to offer, and has been lovingly maintained in every aspect. Don't wait to view this wonderful property! (id:61476)
638 Robinson Drive
Cobourg, Ontario
Tucked into Cobourg's sought-after West Park Village, this charming bungalow is surrounded by quiet parks, and vibrant green spaces that invite you to slow down and stay awhile. Thoughtfully maintained and beautifully laid out, the Primrose model is a 2-bedroom bungalow, ideal for young families, retirees, or anyone looking to simplify without compromise. Step in from the covered front porch and into a welcoming, open concept main floor where hardwood floors connect the living room to a spacious eat-in kitchen w/ access to the private deck & fenced backyard. The kitchen offers ample storage & prep space, a built-in pantry cupboard, sleek black appliances, tile backsplash, and a large peninsula style island with seating for 4. The primary suite features hardwood flooring, a walk-in closet & 4pc. ensuite while the 2nd bedroom enjoys a 4pc. bath. Appreciate inside access to the 2-car garage, 9ft ceilings & main floor laundry. Fully finished, the lower level features a unique bar area, cozy rec room for a quiet night at home, an office nook, 2pc. bathroom and 3rd bedroom. In addition to turn-ley living, the smart layout and a location that puts you minutes from shopping, dining, the hospital, the 401, and all the charm of Ontario's Feel Good Town offers. Comfortable, connected, and full of heart- this one just feels like home. (id:61476)
1 Carl Raby Street
Clarington, Ontario
Welcome To A Home That Does'nt Just Check Boxes It Sets The Standard. Professionally Designed, Impeccably Finished, And Move-In Ready, This Property Offers The Kind Of Elevated Living Experience Rarely Found In Such A Family-Friendly Neighbourhood. Out Back, Your Private Paradise Awaits. An In-ground Pool Surrounded By Professional Landscaping Creates A Five-Star Backyard Retreat Perfect For Sun-Soaked Afternoons, Evening Cocktails, Or Effortless Entertaining. Inside, Every Detail Has Been Curated With Care: From Top-To-Bottom Upgrades To Designer Finishes That Exude Warmth And Sophistication. Upstairs, A Loft-Style Family Room Offers The Ideal Setting For Cozy Movie Nights Or Relaxed Weekend Lounging. Downstairs, A Fully Finished Lower Level With Makes For An Exceptional Nanny Or In-Law Suite, Spacious, Functional, And Beautifully Appointed. All This, Set In A Coveted Community Overlooking A Beautiful Park And Close To Top-Rated Schools, Shopping, And Hwy 401. Whether You're Upsizing, Relocating, Or Simply Looking For A Home That Matches Your Lifestyle, This Is The One That Delivers. Upgrades include: Epoxy Floor In Garage, Fresh Paint Throughout (2022), Saltwater Pool. (id:61476)
922 Wyldewood Drive
Oshawa, Ontario
Client RemarksWelcome to 922 Wyldewood Drive, a beautifully preserved bungalow nestled on a quiet, tree-lined street in one of Oshawas most coveted neighbourhoods. Surrounded by mature trees and just minutes from parks, schools, and shopping, this home offers a rare combination of peaceful living and everyday convenience. The main floor features rich hardwood flooring throughout the hallway, family room, dining room, and large kitchen, where you'll find granite countertops, crown moulding, and quality appliances including an induction cooktop, LG French door fridge, Bosch dishwasher, and built-in wall oven. California shutters add elegance throughout the main level, while the dining room walkout leads to a composite balcony overlooking the backyard and ravine. Three spacious bedrooms offer oversized windows and double-wide closets, and the updated four-piece bath includes a granite countertop, ceramic floor, and luxurious underfloor heating. The large basement extends your living space with high ceilings, a cozy living room featuring a gas fireplace, wet bar, and walkout to the yard. A fourth bedroom, functional workspace leading to the den. Plus laundry room with sink, and a three-piece bath complete the lower level. The attached 2 car garage has brand new epoxy flooring and fresh paint throughout the main floor. Huge potential to create a multi-family property or a breathe new life to this distinguished home on a fantastic ravine location dont miss it! (id:61476)
2370 Bruce Road
Scugog, Ontario
Welcome to this beautifully renovated 4+1 bedroom bungalow, set on a breathtaking 12.5-acre property in Seagrave, Ontario. The home has been thoughtfully updated throughout. The bright, open-concept kitchen boasts Thermador appliances, custom cabinetry, and plenty of counter space with quartz counter tops perfect for both everyday living and hosting family and friends. The main floor includes 4 spacious bedrooms, and main floor laundry. The fully finished basement provides additional living space, with a large family room, a fifth bedroom, and plenty of room for storage, making it perfect for a home office, gym, or extra guest accommodations. Step outside to enjoy the expansive property, features a private pond, lush fields, and a charming barn, making it ideal for hobby farming, gardening, or simply enjoying natures beauty. You'll find a large barn that offers a range of possibilities for animals, storage, or workshops. The deck is ready for an aboveground pool, perfect for relaxing or entertaining during the warmer months. Whether you're looking to expand your outdoor activities or simply unwind in the peace of your own private oasis, this property has it all. This is a rare opportunity to own a turnkey, move-in ready home with acres of privacy, ideal for nature lovers, hobbyists, or those seeking a peaceful rural lifestyle, with all the modern comforts, this home is a true retreat. **EXTRAS** +$300,000 In upgrades! NEW Gas Furnace/Hot Water Heater (2019), Thermador Appliances (2020), Washer/Dryer (2020), Exterior Doors (2020), Pot Lights (2020), Hard Wired Smoke & CO2 (2020), Interior Stairs (2023), Laundry Room (2023), AC (2024), Sump Pump & Basement Reno (2024), Spray Foam Insulation Garage (2024), 2nd Bathroom (2024) (id:61476)













