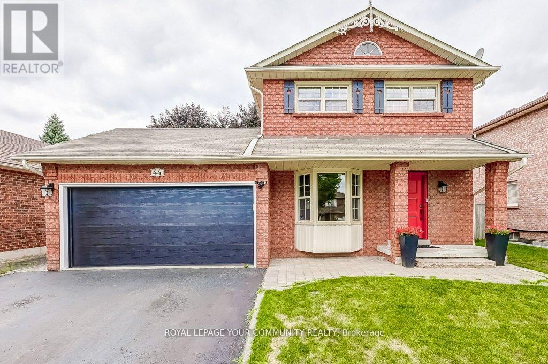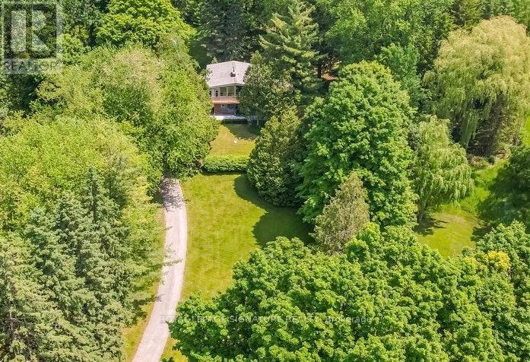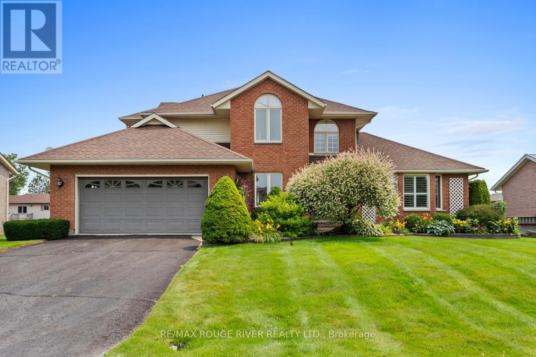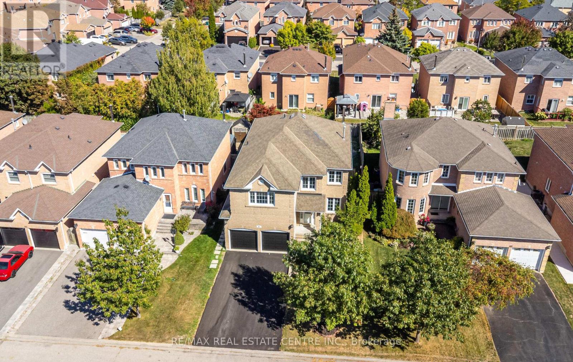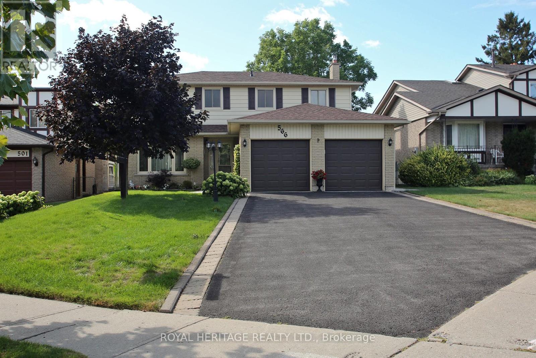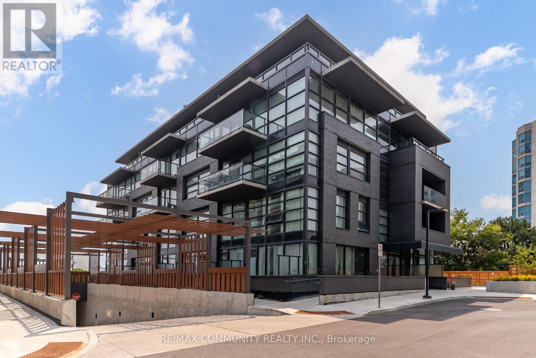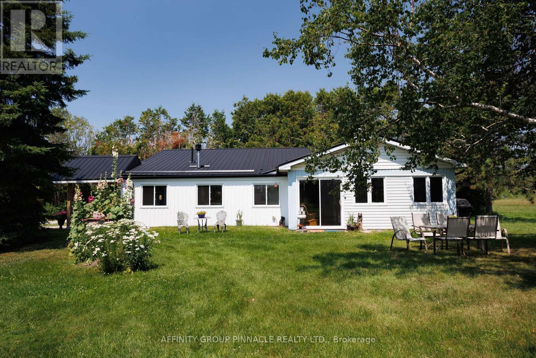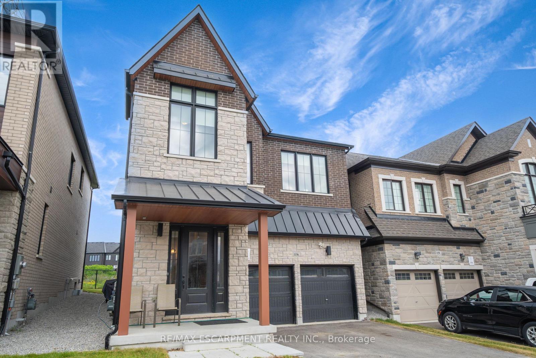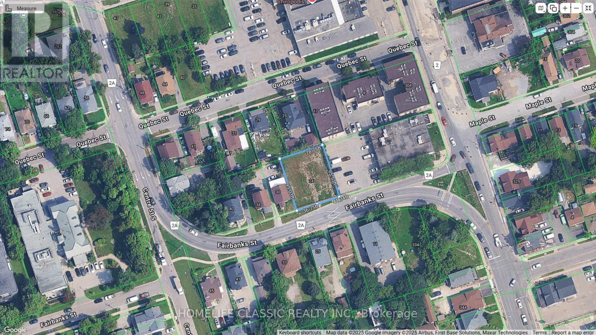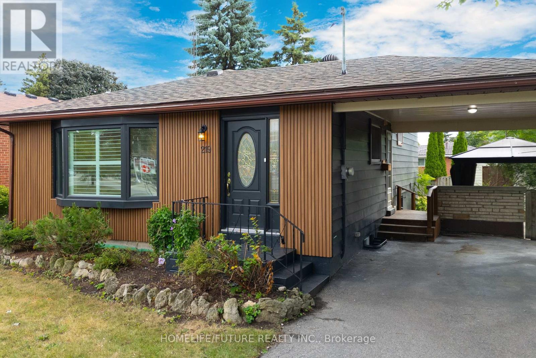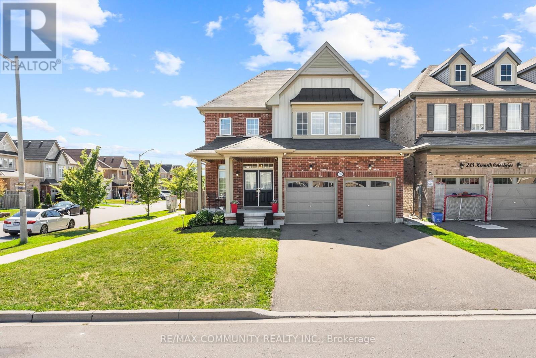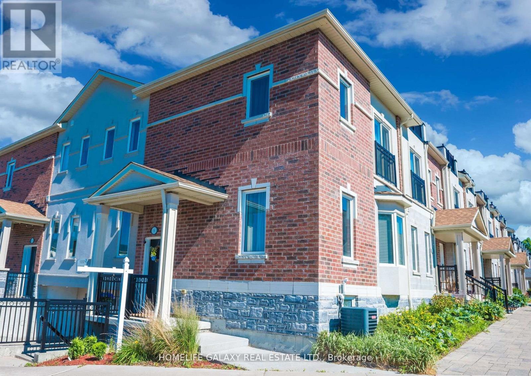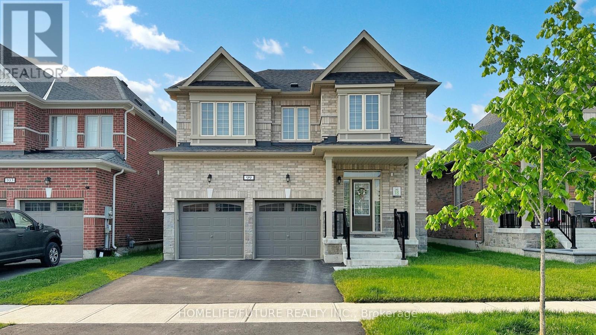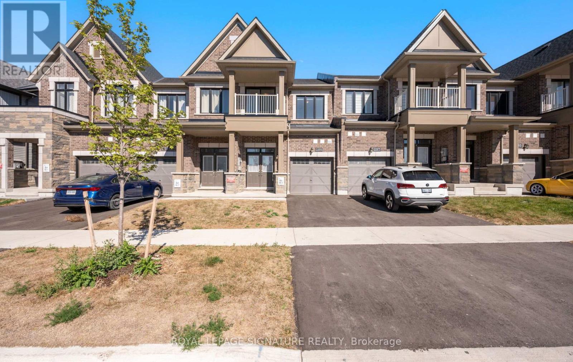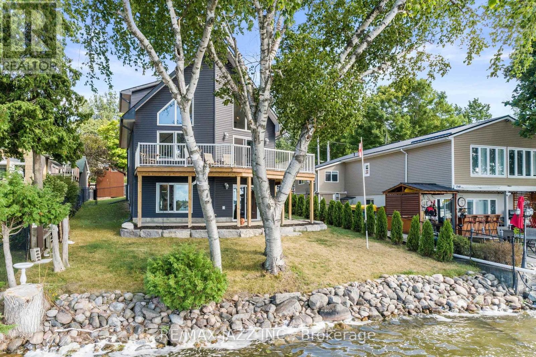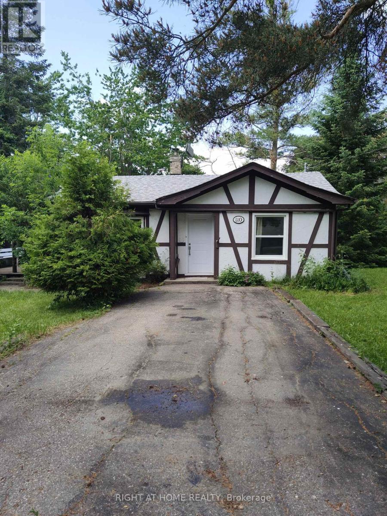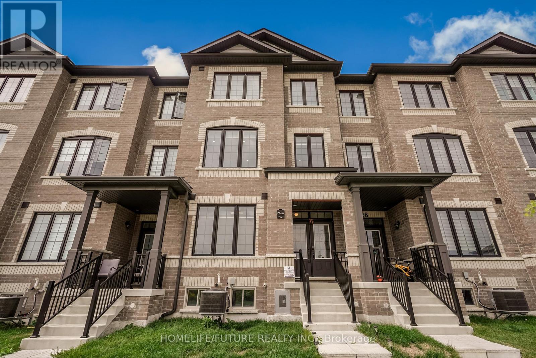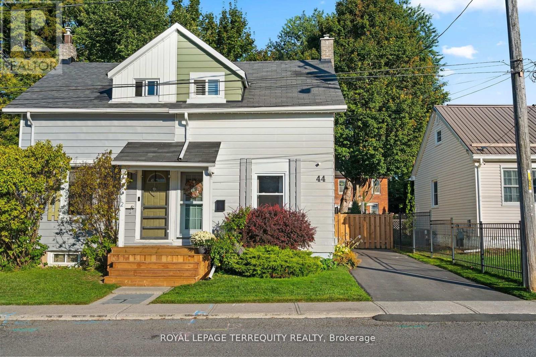44 Canadian Oaks Drive
Whitby, Ontario
Welcome to 44 Canadian Oaks Drive! A beautifully updated home in one of Whitbys most desirable neighbourhoods! This charming property features a functional layout with 3 spacious bedrooms on the upper level, plus an additional bedroom in the fully finished basement perfect for families, guests, or a home office. Enjoy hardwood floors throughout, an upgraded kitchen with quartz countertops and a stone backsplash, as well as updated bathrooms on the main and second floors.The primary bedroom offers ample closet space and ensuite access to a stylish 4-piece bath. Recent updates include a new front door and garage door (2022), boosting curb appeal and energy efficiency.The finished basement adds versatile living space, complete with a large rec room, bedroom, and a full bathroom, ideal for entertaining or extended family.Set on a large lot, the backyard is easily accessed through a single garage door opening to the yard great for outdoor entertaining, kids play, or extra storage. The double car garage provides plenty of parking and convenience.Located in a family-friendly neighbourhood close to parks, top-rated schools, public transit, and all essential amenities, this home combines comfort, style, and location. Don't miss your chance to own this exceptional home in the heart of Whitby! (id:61476)
3225 Greenwood Road
Pickering, Ontario
Unique Raised Bungalow Offering 2275 Sq Ft of Sun-Filled, Functional Living Space. This 4 bedroom home spans two bright Levels, offering an Ideal layout for young families, professionals or retirees. Nestled on a serene 2-acre of forested lot within the sought-after Greenwood Conservation Area. It offers unparalleled balance of privacy and convenience. Enjoy direct access to nature with trails and parks within walking distance. Enjoy quick and easy access to city amenities, highway 7, highway 407 and highway 401. With over $200,000 in upgrades since 2020, this meticulously cared for home is low-maintenance and move-in ready. Modern kitchen and baths. granite counter tops, pot lightings, wood floors, Leaf Guard gutter system, two gas fireplaces, remote controlled window shades and awning, underground electric and high-speed coaxial internet cables. Well-maintained water well and septic tank, two car garage, upgraded electrical panels, updated AC and furnace, updated washer 7 dryer, updated water filter, softener and UV purification system, backup generator, NEMA 14-50R 50 AMP outlet for TESLA EV charger, and much more. Please see attached full list of upgrades. (id:61476)
11 Rogers Road
Brighton, Ontario
Experience waterfront living on the canal with private dockage and direct access to Presqu'ile Bay. This lovely brick home boasts just over 2,800 sq. ft. of finished living space. The spacious open-concept main level includes hardwood flooring throughout, living room, dining area, kitchen, family room, and office/bedroom, making it perfect for entertaining. Upstairs, you will find three more bedrooms, a sitting nook, and two more bathrooms. The large finished lower level offers endless opportunities and is complete with loads of storage and a four-piece bathroom. Large windows throughout the home allow for plenty of natural light and provide spectacular water views. Association fees for the canal-$180 per year. Life at its finest is found right here! (id:61476)
42 Howes Street
Ajax, Ontario
Gorgeous Home in the sought-after westney heights. beautifully upgraded and renovated 4+2 beds & 4 baths, finished basement with separate entrance, freshly painted, newly installed hardwood floor on upper and main level, upgraded bathrooms, new wooden stair with wrought iron railing, new pot lights, all brick, upgraded kitchen, granite, backsplash, wine/beer fridge. Over $50K spent on recent upgrades. A second kitchen in the in-law suite for added convenience. Spacious In-Law suite with 2 bedrooms, kitchen, laundry, family room with separate entrance: Ideal for extended family or guests, offering privacy and functionality. Location: This home combines modern elegance with practical living, situated in a vibrant community with easy access to schools, minutes away from a variety of shopping and dining options, community centre, hospital, park, conservation area, 401 and transit. Don't miss the opportunity to own this versatile and meticulously cared-for property. (id:61476)
566 Creekview Circle
Pickering, Ontario
Discover the Charm of Pickering's much desired WEST SHORE Neighborhood. This upgraded, charming and well maintained 2 Storey Home having 4 Bedrooms offering a spacious and practical floorplan. It is nestled on a premium lot 61.94' x 126.57' Irr.. The main floor includes a Large Living Room, ideal for hosting guests. The Bright/ Spacious Dining Rm provides ample space for those Special Occasions. The open-concept, Kitchen, complete with Ceramic Flrs/Backsplash, Breakfast Bar, SS Appliances, and SGW/O to a Large Deck with Gazebo. Adjacent to the Kitchen is a Family Rm designed for both comfort and convenience offering a Floor to Ceiling Stone Fireplace with Gas Insert and SGW/O . The second floor, where you'll find four spacious bedrooms. The Primary Suite is equipped with a walk-in closet and an Updated 3-piece ensuite. Additional Living space can be found in the Finished Walk Out Basement Offering a tranquil retreat for the In-laws featuring a Large Recreation Rm, Eat in Kitchen, a Fifth Bdrm with a 3pc Bath Room. Located steps away from Petticoat Creek Conservation, Rouge Park, Lake Ontario and in close proximity to Highway 401, GO Station, Recreation Centre, Shopping & Groceries. (id:61476)
2352 Concession Rd 8
Clarington, Ontario
Welcome to your own private oasis with endless possibilities! Nestled on a spectacular 2.1-acre flat lot just east of Enniskillen, this beautiful country property is surrounded by mature trees, offering unparalleled privacy and tranquility. Step inside to discover 5 spacious bedrooms, including a unique loft/secret playroom accessible by its own charming Harry Potter-style staircase - perfect for kids or a creative hideaway. The home has been thoughtfully renovated and meticulously maintained, blending comfort with character. The main floor features a large living room highlighted by a wood-burning fireplace and elegant stone accent walls. The kitchen is a chefs delight with newly upgraded quartz countertops, while the formal dining room seats 810 comfortably and includes a cozy gas/propane fireplace. From here, glass doors lead to an expansive patio and a second wood-burning fireplace - ideal for year-round entertaining or peaceful relaxation. The oversized double garage offers ample space for cars, oversized trucks, or extra storage. Outside, you'll find a charming chicken coop ready for raising chickens and Poultry, plus a wide driveway with parking for up to 10 vehicles. Located just 14 minutes from Oshawa Costco and all big stores, with easy access to Highways 401 and 407, and surrounded by stunning conservation areas and multi-million-dollar estates this is a rare opportunity not to be missed. Come experience the privacy, charm, and potential this exceptional property has to offer! (id:61476)
190 - 1608 Charles Street
Whitby, Ontario
Welcome to Landing Condos by Carttera at Whitby Harbour! This spacious and sun-filled 2 Bedroom+ Den, 2 Bath unit offers modern living with large balconies perfect for relaxing orentertaining. Ideally situated just minutes from Hwy 401, Whitby GO Station, and close toshopping, dining, entertainment, top-rated schools, parks, and scenic waterfront trails. Enjoyluxury amenities including a state-of-the-art fitness centre, yoga studio, private workspaces,dog wash area, resident lounge, outdoor terrace with BBQs, and more. Comes complete with 2 premium parking spots & a storage locker. The perfect blend of comfort, convenience, andlifestyle dont miss it! (id:61476)
B1710 Conc Rd 8 Thorah Road
Brock, Ontario
Updated bungalow on a tranquil 52 acre parcel of sprawling land on the edge of up and coming town of Beaverton, located minutes from the town with all amenities and from Lake Simcoe. Peaceful and very private living surrounded by nature, lush forested area with trails perfect for nature lovers or natural shelter for livestock. About half - 25 to 30 acres - is a pasture or a workable land for a hobby farm. Three bedroom, open concept bungalow had been updated in 2017-18, incl. floors, most windows and doors, kitchen with quartz countertops, roofs, foyer, propane stove and zero clearance fireplace - main heat source, electrical (200 amps), drilled well, landscaping and much more. Electric baseboards throughout the house serve as a backup or additional heat source. South facing living room, with a walk-out, and sunroom have a beautiful and unobstructed view of the property. Detached 60 ft x 20 ft 4 car garage/workshop with 9 ft ceiling is fully insulated, drywalled, with propane unit heater, 200 amps service, and 4 el. garage doors openers with battery backups. Two garage doors are 12 ft x 8 ft, and two doors are 8 ft x 7 ft to accommodate larger vehicles. For the garden lover there is a solid 16'x19' garden/storage shed. BBQ is connected to the main propane line for convenience, and the property also boasts a natural pond. The property is a truly rare blend of privacy and comfort. Not to be missed! (id:61476)
1156 Skyridge Boulevard
Pickering, Ontario
Welcome to this beautifully upgraded 4-bedroom, 3-bathroom home offering the perfect blend of style, function, and comfort. Designed with modern living in mind, the open-concept main floor creates a seamless flow between the living, dining, and kitchen areas - ideal for entertaining and everyday life. Upstairs, you'll find all four generously sized bedrooms thoughtfully situated for privacy and convenience. The spacious primary suite features a luxurious ensuite bathroom and a large walk-in closet, creating the perfect retreat. A separate 3-piece bathroom serves the additional bedrooms, while a dedicated laundry room on the second floor adds ultimate convenience. The unfinished basement provides a blank canvas with endless potential - whether you envision a home gym, recreation space, or in-law suite. Located in a desirable, family-friendly neighbourhood, this home is just minutes from top-rated schools, parks, shopping, and everyday amenities. Enjoy the ease of access to everything you need, all within a vibrant and convenient community. (id:61476)
24 Fairbanks Street
Oshawa, Ontario
GREAT Re-development Opportunity in High Density Zoning (CO-C) of Central Oshawa Located by Simcoe & Gibb: Infilled Lot Ready to build Stacked Townhouse/Apartment Building/Commercial Units Or Mixed, Situated on Durham Transit Line. ((((Two Original Lots (24 & 26) Merged to Provide a Better Opportunity for Invetors)))) Site Has Been Cleared of Previous Structures and is Back-filled, Ready to Build. >>>>New Proposed CO-C zoning allows High Density & No Parking restrictions, Mixed Commercial & Residential<<<< Heavy Traffic Pattern, Only 550 Meters to Newly Proposed Ritson Road Metrolinx GO Station by Cowan Park and Close Proximity to Downtown & Oshawa Centre Mall and Only 290 Meters to the New Facilities at Rotary Park Make this Location very Desirable. (id:61476)
219 Guelph Street
Oshawa, Ontario
Located In A Safe, Family-Friendly Neighborhood, This Home Offers Exceptional Convenience With Schools, Parks, Knights Of Columbus Fields, Shopping, And Public Transit All Nearby.The Property Is Just Minutes From Major Transportation Routes, The 401 Highway, And The GO Station, Making Commuting A Breeze.Inside, Enjoy Spacious Bedrooms And Bathrooms, Brand-New Engineered Hardwood Floors On The Main Level, And Durable Vinyl Floors On The Lower Level.Everyday Amenities Are Within Easy Reach, Including Costco (2.5 Km), FreshCo (1.5 Km), Dollarama (1 Km), And Multiple Shopping Centers.Donevan Recreation Complex And Bus Routes Are Within Walking Distance, Making This A Perfect Home For Families Seeking Comfort And Accessibility. (id:61476)
279 Kenneth Cole Drive
Clarington, Ontario
Spacious, Modern, And Upgraded Detached Home On A Premium Corner Lot In A Quiet, Family-Friendly Bowmanville Neighbourhood. Offering 4 Bedrooms Including An Oversized Primary With Spa-Like Ensuite And Walk-In Closet. Double Door Entry Opens To A Bright Main Level With Hardwood Floors, Pot Lights, And An Upgraded Kitchen With Real Wood Cabinets, Granite Counters, Chic Backsplash, Pot Filler, And Coffee/Wine Bar With Wine Cooler And Extra Storage. Outdoor Features Include A Gazebo And Added Water Lines. Recent 2021 Upgrades Include Hardwood Floors, Pot Lights, Pot Filler, Backsplash, Main Floor Vanity, Lighting, Fixtures, And A Fusion 4K 16-Channel Wired Security System. A Beautiful Blend Of Modern Luxury And Everyday Comfort. See You Soon! (id:61476)
8 - 1050 Elton Way
Whitby, Ontario
Nestled in the vibrant, family-friendly community of Trafalgar Green in the Pringle Creek area of Whitby, this lovely and sun-filled three-bedroom townhouse offers the perfect blend of comfort and style. Ideally situated on a premium corner lot one of the largest in the neighborhood this spacious home is perfect for growing families, offering exceptional functionality and design. Step inside to soaring 9-foot ceilings and freshly painted, sun-drenched rooms. Gleaming engineered hardwood floors throughout the main level create a warm and elegant ambiance. The kitchen boasts upgraded cabinetry, quartz countertops, a ceramic backsplash, and stainless steel appliances, flowing seamlessly into a bright dining area. Flooded with natural light from large windows, the open-concept layout is ideal for both everyday living and entertaining. The inviting family room features a bay window, oak staircase, and ample space the perfect place to unwind. Upstairs, you'll find three generously sized bedrooms, including a spacious primary bedroom with a walk-in closet and a spa-like 4-piece ensuite. Two additional bedrooms provide plenty of space for family or guests. Enjoy the convenience of being just minutes from top-rated schools, parks, highways, shopping centers, and more. This is your moment own this move-in-ready property and start living your dream! (id:61476)
99 Southampton Street
Scugog, Ontario
Welcome To 99 Southampton St. Nestled In The Vibrant Community Of Port Perry, This Modern 4-Bedroom, 3.5-Bathroom Home Offers A Perfect Blend Of Style, Comfort, And Convenience. With Upscale Features Throughout And A Double Garage, This Home Is Designed For Contemporary Living. Step Inside And Be Welcomed By An Open-Concept Layout With 9-Foot Ceilings On The Main Level, Enhancing The Sleek Design And Spacious Feel. The Gourmet Kitchen Is A Chef'S Dream, Featuring High-End Stainless Steel Appliances, An Expansive Eat-In Island, And Beautiful, Modern Cabinetry. The Primary Bedroom Boasts A Tray Ceiling And A Generous Walk-In Closet, Creating A Tranquil Retreat. Zebra Blinds Throughout Add A Touch Of Sophistication And Privacy To Every Room. Outside, Enjoy A Large Backyard Complete With A Built-In Deck-Perfect For Hosting Outdoor Gatherings And Soaking In The Surroundings. This Home Is Ideally Located Just Minutes From Downtown Port Perry, Offering Easy Access To Schools, Daycare, Libraries, Recreational Facilities, And Medical Services, Including Port Perry Hospital. This Is A Unique Opportunity To Own A Classic Beauty In One Of Port Perry'S Most Desirable Neighborhoods. Don'T Miss Out! (id:61476)
51 Huffman Drive
Port Hope, Ontario
This well maintained and comfortable home is perfect for retirees. An Empire model with ground level entry is unique with its main floor family room addition overlooking the back yard. A super efficient main floor with the open living/dining area, 2 bedrooms, 2 full baths, laundry room, kitchen and family room with cozy gas fireplace. The basement is finished with another family room, a den currently being used as a bedroom, a 3pc bath and lots and lots of storage. Attached double garage and a great location on a desirable street in a quiet neighbourhood. Central air unit new in 2024. (id:61476)
1099 Thompson Drive
Oshawa, Ontario
Newly Built Modern Townhouse Located In North Oshawa's Newest Subdivision. Features An Open-Concept Main Floor With A Spacious Kitchen And Separate Breakfast Area. Enjoy 9-Ft Ceilings, Large Windows Providing Abundant Natural Light, And A Walk-Out To The Backyard From The Living Room. This Home Offers 3+1 Bedrooms And 3.5 Bathrooms, Including A Finished Basement With A Cold Room. The Primary Bedroom Boasts His-And-Hers Walk-In Closets And A 3-Piece Ensuite Washroom, While The Second Bedroom Features A Walk-Out Balcony. Convenient Garage Access From The Foyer. Equipped With Energy-Efficient Heating And An HRV System. Ideally Located Just Minutes From Hwy 407, Costco, Walmart Supercenter, Durham College, And Ontario Tech. (id:61476)
94 Coleman Lane
Scugog, Ontario
Where Luxury Meets Lake Life at Your One-Of-a-Kind Custom Built 5-Year-Old Waterfront Home with Mesmerizing Views of the Lake for Miles. Come Fall In Love with This Gorgeous 3-Bdrm Home W/ Fully Finished Walk Out Bsmt To Breathtaking Incredible View To The Lake. This Inviting 3 Bed, 2 Bath Home Offers the Perfect Blend of Lakeside Charm and Modern Comfort for You to Enjoy. Indulge with Cathedral Vaulted Ceilings, Open Rise Staircase & Amazing Floor To Ceiling Windows & an Impressive Panoramic View Overlooking Lake Scugog On Sought After Sandy Shoreline. Spacious Kitchen with Quartz countertops. The Open-Concept Bright, Light & Airy Main Floor Seamlessly Transitions to Patio Doors That Lead to A W/Out To an Entertainers-sized Deck, Ideal for Family Gatherings or Peaceful Evenings by the Water with an Exceptional View Of The Lake & Breathtaking Sunsets With its priceless western exposure. The Walkout Lower Level Offers a Bdrm and Full Bath. Cozy Up By The Fireplace in Style in Your Rec Areas, All with Patio Access. Time For You To Prioritize A Balanced Lifestyle & Focus On Making Your Dreams Come True. Imagine All The Fun Activities You Can Enjoy From Your Own Waterfront Property Incl: Boating, Snowmobiling & Fishing Right From Your Dock, & Explore the Trent Severn Waterway System. Attractive landscaping, armour stone & a private dock for your enjoyment on the water. Great Home For Someone Who Wants To Enjoy The Lake Life & Stay Close To Toronto Along A Quiet No-Exit Private Rd. If You're Looking To Retire, Work From Home, Or Relax & Enjoy Life On The Water W/ Spectacular Rises & Sunsets. Just Imagine Your New Lifestyle In Your Waterfront Home On Lake Scugog. (id:61476)
936 Langford Street
Oshawa, Ontario
Stunning detached corner lot in a family oriented area offers 4 large bedrooms. Featuring gleaming hardwood floors, California shutters and soaring 9 foot ceilings. Enjoy convenience with a large entry foyer, a sun-filled breakfast area with a walk-out to the backyard. The elegant living/dining room boasts large windows while the cozy family room offers a gas fireplace. The kitchen features granite counters, a stone backsplash, stainless steel appliances and a breakfast area leading out to the backyard. The finished basement is perfect for entertaining with a spacious rec room, large windows, storage room and a full 4-piece bath. This exquisite home also features exterior pot lights along with an inground sprinkler system. Interior pot lights throughout the 9 foot ceilings on the main floor, a formal living & dining room, hardwood staircase and an abundance of natural light from numerous windows. 5-piece ensuite bathroom in the primary bedroom. Ample parking with a 4-car driveway (no sidewalk). Ideally located near schools, parks, shopping and all amenities. This is a home you won't want to miss. (id:61476)
110 Ethel Park Drive
Brock, Ontario
two Bedroom Bungalow On A Large Lot In , Beaverton. Well Maintained Home With Updated Windows, Corner Lot With Second Driveway. Inexpensive Living With Gas Heat, 200 Amp Service, Beach Access, Clean And Cozy Home, No Pets, No Smoke, Easy To Show. two large sheds in Backyard for extra storage. new roof 2024, fridge 2021, hot water tank 2019 (id:61476)
249 College Avenue
Oshawa, Ontario
This fully renovated bungalow has been updated from top to bottom with quality craftsmanship. The open-concept living and dining room features an accent wall and wainscoting, creating a seamless flow to the breakfast area, which includes a center island with quartz countertops, a coffee area, and a wine fridge. The modern galley kitchen boasts quartz counters, a ceramic backsplash, ceiling-height cabinets, and stainless steel appliances, with a walkout to the deck. The attic has been finished as a family room, providing additional living space. The professionally finished basement includes a large recreation room with pot lights, a living area, and a wet bar that can be transformed into a kitchen, with all plumbing in place for a potential large one-bedroom apartment. The basement also features a generous bedroom, as well as a separate laundry and utility room. The property has a long driveway for extra parking and a single garage. The private, fully fenced backyard sits on a deep lot, offering added privacy. Additionally, the property is fully waterproofed for peace of mind. (id:61476)
2626 Delphinium Trail
Pickering, Ontario
Prime Locations!! Welcome To This Stunning 2626 Delphinium Trail Town House In The Highly New Seaton Community. This One Year Old Built Home By Fieldgates,In The Best Potential Area In Pickering! Modern Finishes, Livingstone Model Elev B 2061 Sq. Ft. Hardwood Flooring In All Main Areas, Pot Lights & Double Car GarageThe Open Concept Second Floor Includes A Great Room With A Walkout To An Oversized DeckThe Primary Bedroom With A 5 Piece Ensuite, Walk-In Closet & Walk-Out To A Private Balcony.This Home Was Newly Built & Is Still Under Tarion Warranty,Close To All Major Amenities IncludingHighway 407/401, Go Transit, Schools, Pickering Town Centre, Durham Live Resort,Seaton Trail & Much More Walk From A New School Opening Septemeber 2025 And An Upcoming Retail Plaza Delivering Unmatched Future Value And Convenience. (id:61476)
18 Atlantis Drive
Whitby, Ontario
Welcome to this beautifully updated 3-bedroom, 4-bathroom townhome offering over 2,200 sq. ft. of total living space. The main floor showcases hardwood flooring, a bright family room with walkout to the backyard, and a kitchen overlooking the yard--perfect for both daily living and entertaining. The kitchen also features a sleek double-door oven with remaining warranty, adding both style and functionality to the heart of the home. Upstairs, the spacious primary suite features a large walk-in closet and private ensuite, complemented by two additional well-sized bedrooms. The fully renovated basement ($40,000+) was refreshed with new flooring in Nov 2024 and includes a stylish bar, games room, and convenient 2-piece bathroom--an ideal space for entertaining. Major updates provide peace of mind: new heat pump (2024), upgraded electrical panel (Nov 2024), and a new roof (July 2025, with 12-year warranty). The home is also equipped with a central vacuum system, offering added convenience throughout all levels. The backyard is designed for relaxation and gatherings, with a stamped concrete patio and barbecue area, plus space at the rear for a vegetable garden. Garage access opens directly into the yard, and parking for three vehicles (one in the garage, and two in the driveway) ensures plenty of room for vehicles. Located in a premium setting with no neighbors directly across--just open park and green space views--this home combines privacy, comfort, and charm. With easy access to Highways 401 and 407, along with nearby shopping, dining, and conveniences, its the perfect blend of lifestyle and location. (id:61476)
44 Young Street
Port Hope, Ontario
Welcome to 44 Young St, Port Hope! This charming 2-bedroom, 1-bathroom semi-detached home has been beautifully updated while still showcasing its original character and timeless charm. From the moment you step inside, you'll appreciate the warm and inviting atmosphere, bright natural light, and a thoughtfully designed layout that makes this home both functional and welcoming. The main living areas flow seamlessly, creating a cozy yet spacious feel, ideal for everyday living or entertaining. The home has been tastefully refreshed with modern touches, giving it a fresh and move-in ready appeal. Outside, you'll find a fully fenced backyard complete with a deck and beautifully landscaped gardens the perfect space to relax, host gatherings, or simply enjoy your own private retreat. Located in one of Port Hopes most desirable areas, this home is just minutes from Historic Downtown with its shops, cafes, and restaurants, as well as the waterfront, schools, parks, and convenient access to Hwy 401 for commuters. Whether you're a first-time buyer looking to break into the market or someone looking to downsize and enjoy a more manageable lifestyle, 44 Young St offers the perfect combination of charm, updates, and location. A wonderful opportunity to own a piece of Port Hope in a community known for its heritage, small-town feel, and vibrant amenities. Driveway (2024), Fence (2023), Backyard Landscaping (2024), Washer & Dryer (2024). (id:61476)
1460 Ontario Street
Cobourg, Ontario
Situated on an acre and overflowing with curb appeal, this stunning property showcases a three-bay garage, an interlocking driveway area, with a charming walkway through perennial gardens to a front porch framed by incredible country views. Inside, a modern open layout begins with a spacious foyer and sun-soaked principal living space. A contemporary fireplace anchors the room, flanked by floor-to-ceiling windows that flood the home with light. Sleek flooring, recessed lighting, and a seamless walkout add to the elevated design. The dining area transitions effortlessly into the thoughtfully designed kitchen, complete with stainless steel appliances, a large island with breakfast bar and pendant lighting, ample cabinetry, and an undermount sink. A walk-in pantry offers exceptional storage, featuring a second sink, drinks fridge, upright freezer, and generous counter and shelving space, keeping small appliances organized yet out of sight. The primary suite is a true retreat, featuring a wood-detailed accent wall, walkout to the hot tub, a walk-in closet with built-ins, and a spa-inspired en-suite with dual vanity, glass shower, and linen closet. The main floor also includes a second bedroom, full bathroom, and a laundry room with storage closet and direct access to the garage. The lower level extends living space with a sprawling rec room highlighted by a fireplace, a media or guest space, two additional bedrooms, and a full bathroom, ideal for family or guests. Outdoors, enjoy a spacious deck with a covered area perfect for lounging or dining, along with a private hot tub space framed by privacy screening. The property's open field views create a serene backdrop, while its location offers both tranquillity and convenience. Just moments to amenities and with easy access to Highway 401, this home is the perfect blend of space, style, and location. (id:61476)


