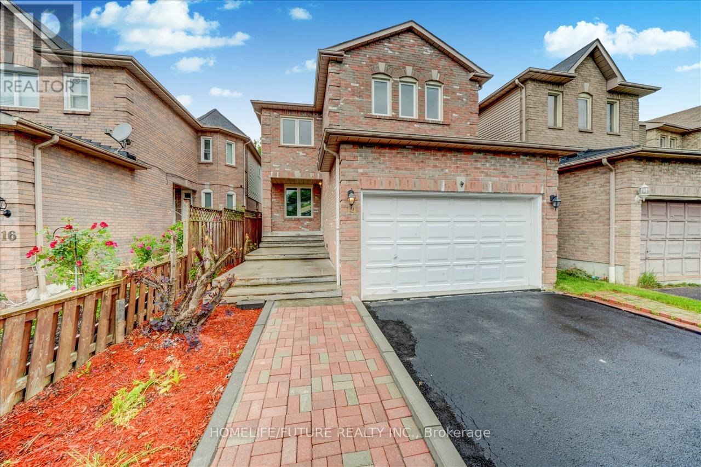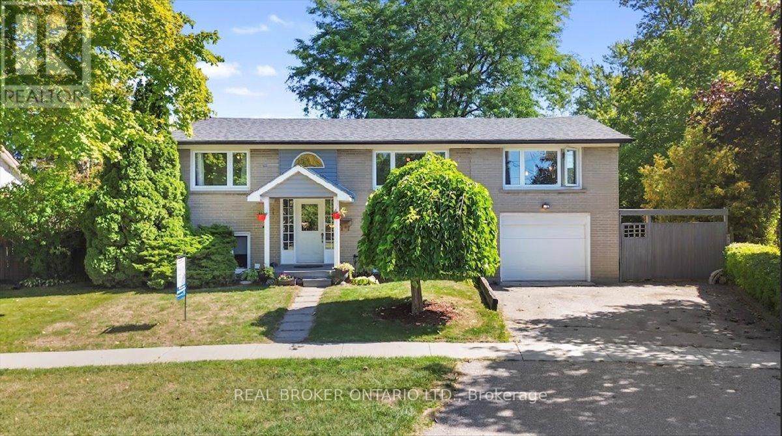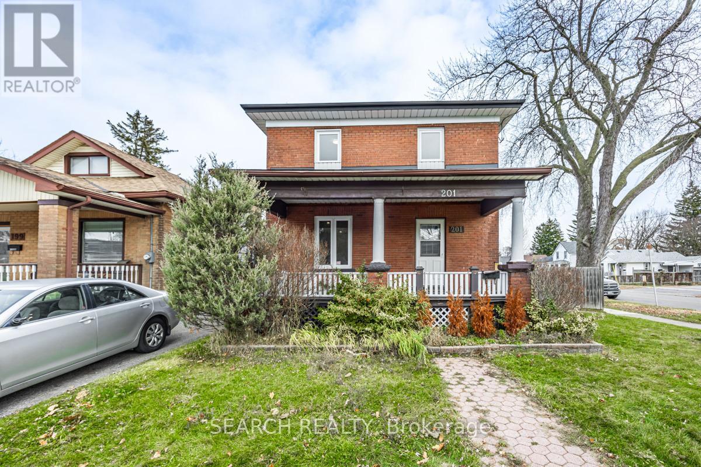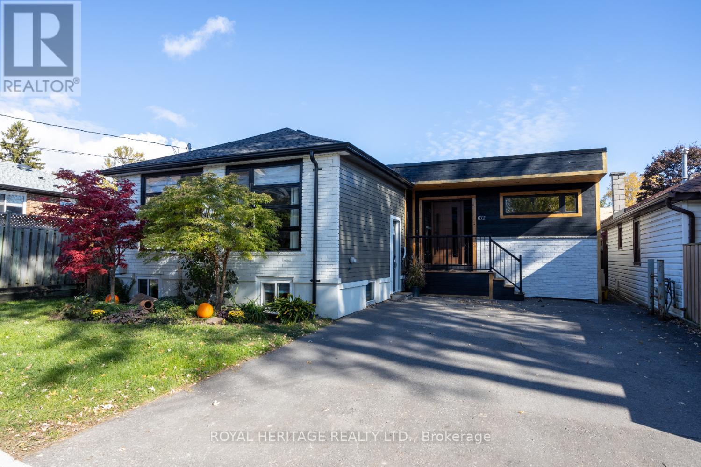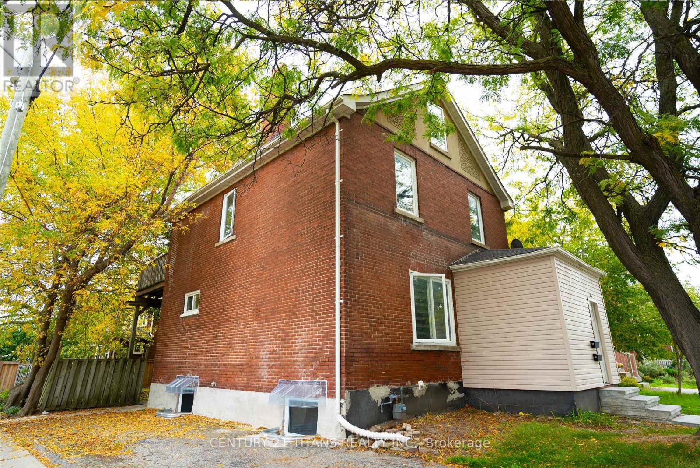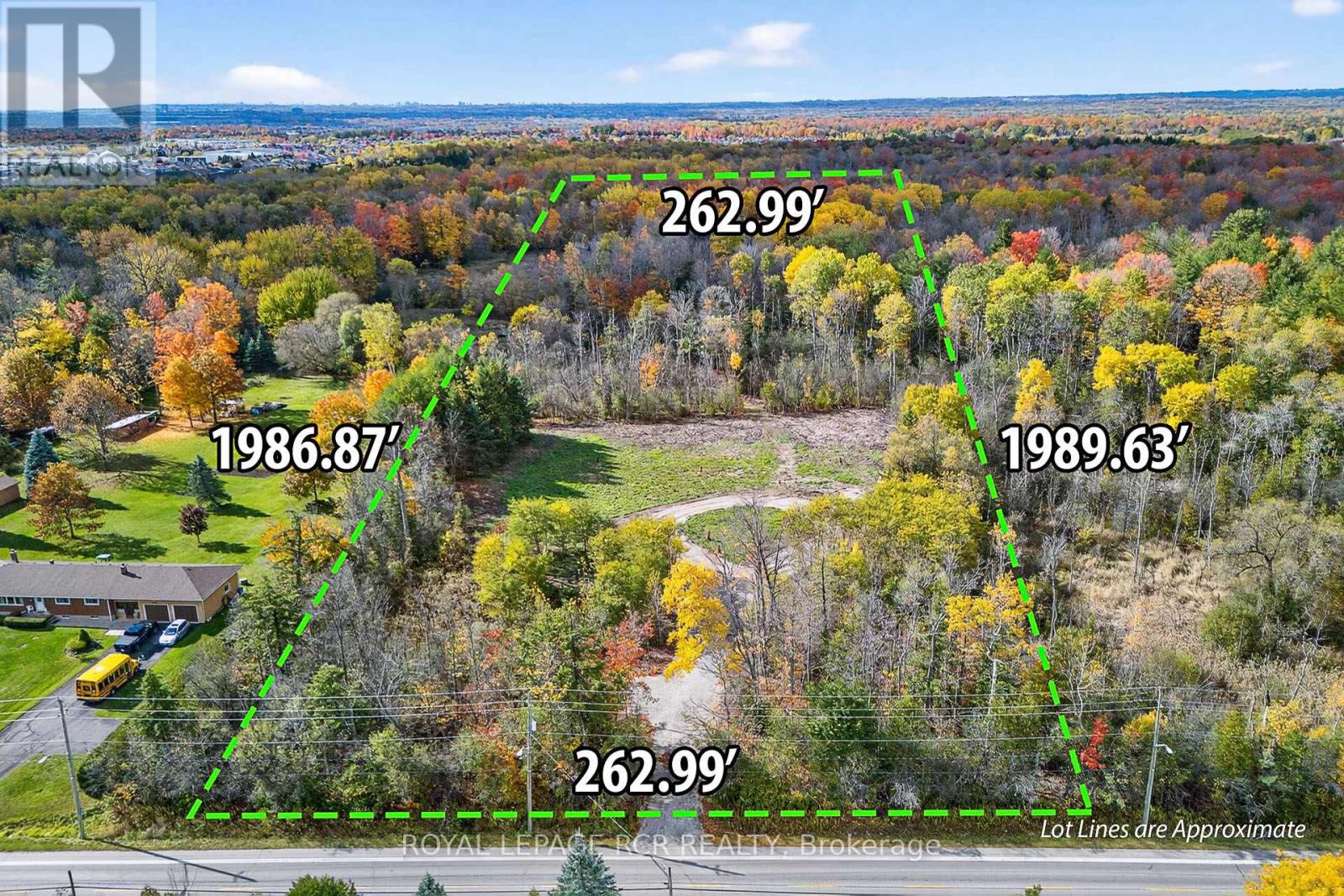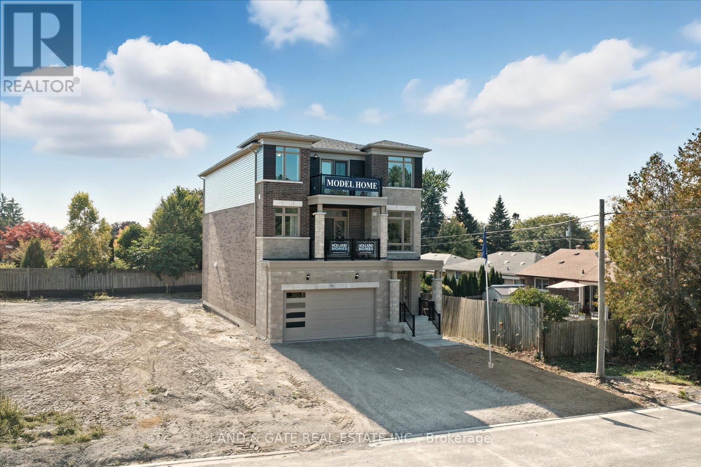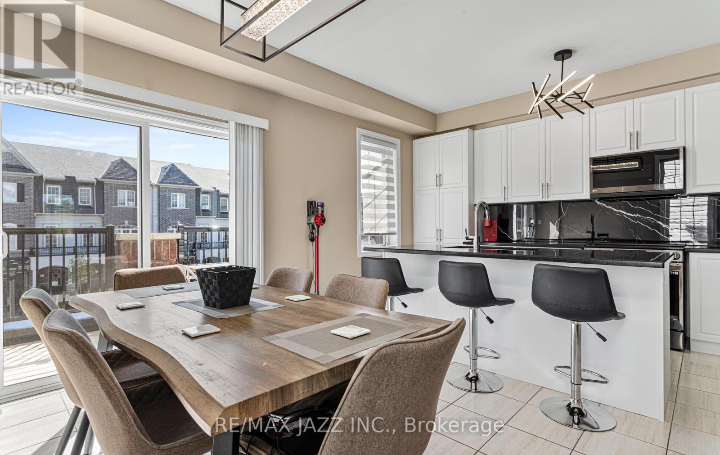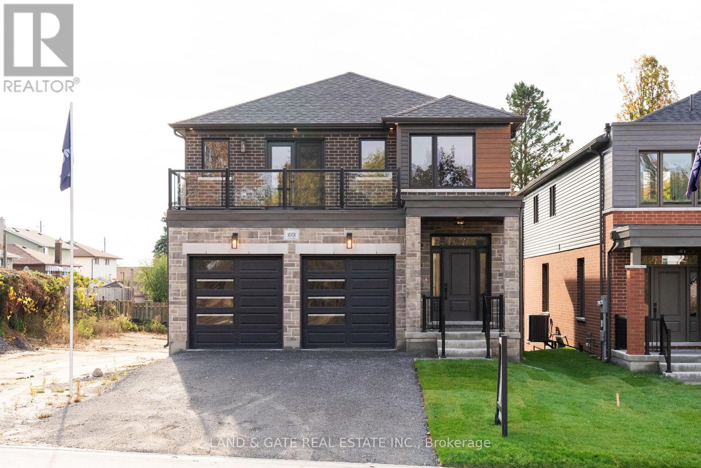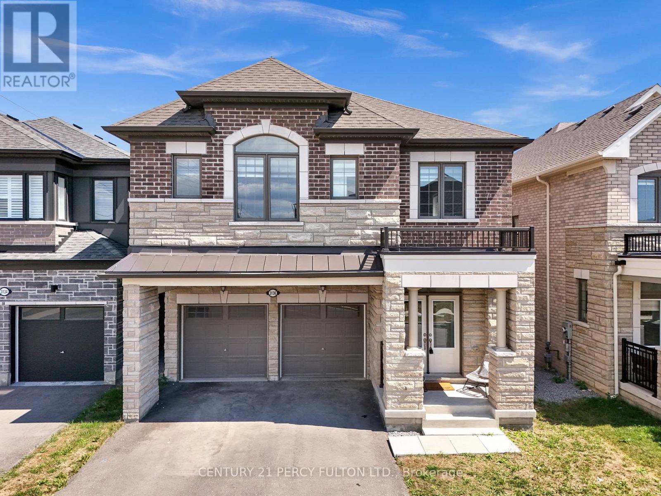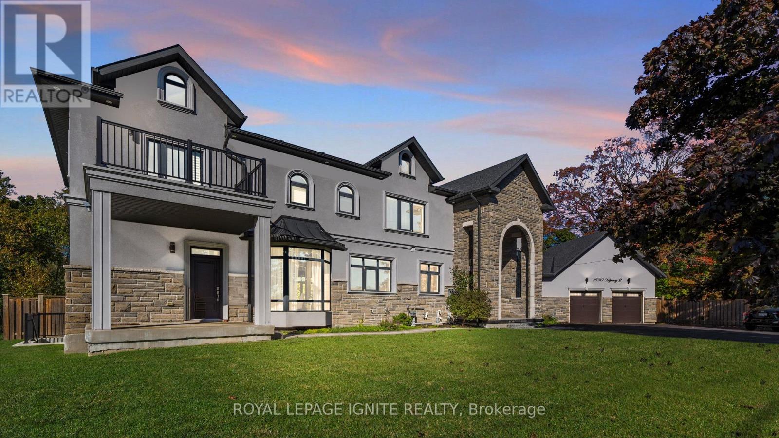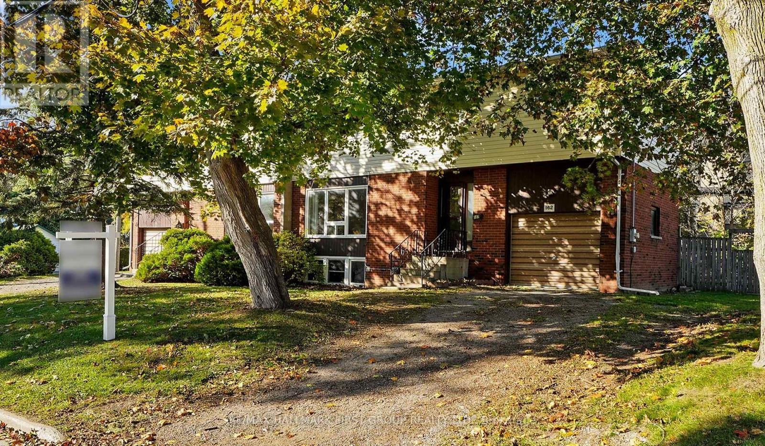14 Knotty Pine Drive
Whitby, Ontario
$$ Spent On Renovations,Welcome To This Beautiful 3 Br Home Located On A Quiet Sought After Neighborhood Of Williamsburg, New Kitchen, New Washrooms, New Floors, Freshly Painted Entire House, New Roof (2024). Finished Basement With Separate Entrance. S/S Appliances Incl. Double Door Fridge, Brand New Stove, Washer/Dryer And Dishwasher. 6 Total Parking. Close To All Amenities And Top Schools. ** This is a linked property.** (id:61476)
931 Bayview Avenue N
Whitby, Ontario
Downtown Whitby where lifestyle meets location! Beautiful, sun-filled, all brick bungalow, perfectly nestled in one of Whitby's most desirable locations. Discover this spacious 4-bedroom home with oversized windows, a dining & living area and finished family room, plus a cozy den. Offering both comfort and convenience, this spectacular home is within walking distance to shops, schools, restaurants, recreation centre, transit and many local amenities. Commuters will appreciate the unbeatable location with a short walk to the Whitby GO Station and only minutes to the 401, 412 and 407, medical centres, campuses, hospitals and everyday essentials. Also located just minutes away to the lakefront where miles of scenic walking and biking trails extend across the Durham Region, complemented by parks and beaches. Walkout to an oversized fully fenced, private backyard, with a premium lot that provides the perfect setting for family barbecues, outdoor entertaining or a quiet retreat. With indoor access to the garage, ample parking and a bright welcoming layout, this home is perfect for anyone looking for a blend of lifestyle and location in one of Whitby's most highly sought after areas. (id:61476)
201 Ritson Road S
Oshawa, Ontario
Attention First Time Buyers & Investors - Great Opportunity To Own A 3+1 Bedroom Two Storey Detached Home with a Basement Apartment with a separate entrance. The home is located in the desirable Central Oshawa Neighbourhood. It has a bright, open concept layout with a newly renovated modern kitchen with a walkout to a large yard. Private Corner Lot And A Completely Fenced Backyard Features A Spacious Deck. Private driveway with parking for two cars. Hardwood On the Main Floor & Laminate On the 2nd Floor, Lots Of Natural Sunlight Through. Close To Schools, Transit, Shopping, Parks, Hwy 401 & Go Train And Much More! Private Financing available. Terms and Conditions apply! (id:61476)
717 Fairview Avenue
Pickering, Ontario
Welcome to this beautifully updated smart home (tesla charger, ring doorbell, smart lights in addition, nest fire/co2 , and ecobee thermostat) nestled in Pickering's sought-after Frenchman's Bay community-just a short stroll to the lake, trails, and vibrant waterfront amenities.This deceptively spacious home with COMPLETE 22' Energy audit and upgrades, (21' addition built with su shugi ban wood (pest and rot repellent, roof 21'), offers a rare and desirable layout with three bedrooms on the main level, including a primary suite with its own private ensuite (20')-a true luxury in this area. The open-concept living and dining spaces w/ vaulted ceiling are bathed in natural light, complemented by tasteful modern updates that blend comfort with style.Step outside and be transported to your own backyard oasis: a retreat featuring an inground pool (new liner /23', pump 21')mature landscaping, and plenty of room for entertaining or relaxing in the sun( deck & pergola 22') .Downstairs, the finished lower level offers incredible flexibility-ideal for an in-law suite, guest quarters, or a spacious home office setup. With a separate entrance and ample room to customize, the possibilities are endless.Don't be fooled by the charming curb appeal-this home offers more space than meets the eye, both inside and out. Whether you're upsizing, downsizing, or looking for multigenerational living, this gem checks all the boxes. Prime location. 3 main floor bedrooms. Rare ensuite. Steps to the lake. Backyard paradise. In-law potential.Your Frenchman's Bay lifestyle awaits. Too many upgrades to list! (id:61476)
115 Ritson Road S
Oshawa, Ontario
WELCOME TO THIS BEAUTIFULLY RENOVATED 4+2 BEDROOM DUPLEX IN THE HEART OF OSHAWA - PERFECT FOR INVESTORS OR MULTI-GENERATIONAL FAMILIES ALIKE! OVER $100,000 IN RECENT RENOVATIONS WITHIN THE LAST TWO YEARS GIVE THIS HOME A FRESH, MODERN FEEL THROUGHOUT. FEATURING TWO FULL KITCHENS, UPDATED FLOORING, BATHROOMS, AND FINISHES, THIS PROPERTY OFFERS EXCEPTIONAL FLEXIBILITY FOR DUAL-FAMILY LIVING OR RENTAL INCOME POTENTIAL. ANNUAL RENTAL INCOME OF $70,000+ WHEN FULLY TENANTED MAKES THIS A FANTASTIC OPPORTUNITY FOR THOSE SEEKING STRONG CASH FLOW OR MORTGAGE RELIEF BY LIVING IN ONE UNIT AND RENTING OUT THE OTHER. CONVENIENTLY LOCATED JUST MINUTES FROM HIGHWAY 401, SCHOOLS, PARKS, AND OSHAWA CENTRE MALL, THIS HOME COMBINES COMFORT, CONVENIENCE, AND AMAZING INVESTMENT VALUE. ENJOY A HUGE BACKYARD WITH THE POTENTIAL FOR AN ADDITIONAL UNIT OR GARDEN SUITE, OFFERING EVEN MORE LONG-TERM VALUE AND FLEXIBILITY. CURRENTLY TENANTED WITH THE OPTION FOR VACANT POSSESSION, THIS TURN-KEY PROPERTY IS READY FOR ITS NEXT OWNER TO MOVE IN OR GENERATE IMMEDIATE INCOME. DON'T MISS YOUR CHANCE TO OWN A SPACIOUS, INCOME-PRODUCING DUPLEX IN OSHAWA! (id:61476)
4560 Anderson St Street
Whitby, Ontario
Escape to your own private 12-acre woodland retreat! Imagine designing your dream estate on this secluded, partially cleared lot, perfectly nestled in a mature forest steps to all amenities. Enter through the majestic gates into your own kingdom. This property is the ideal setting for those who crave privacy, peace, luxury and nature without sacrificing convenience. Enjoy the best of both worlds: the tranquility of the countryside with all the benefits of city proximity. Located in a highly-desired area, you're just moments from top schools, shopping, and amenities. For commuters, it's a dream location, offering immediate access to Highways 401 and 407 for an easy 30-minute trip to Toronto. This lot is ready for your vision and the permitting process, offering flexible servicing options including potential municipal sewer connection or a private septic system (buyer to verify all details).This is a rare opportunity to create your legacy. $100,000 in improvements since last purchased getting it ready for you. (id:61476)
965 Queensdale Avenue
Oshawa, Ontario
Welcome to 965 Queensdale Ave, a stunning detached 3-storey home by Holland Homes that combines elegance & comfort. This beautifully designed residence offers ample space for the entire family, with luxurious features & modern amenities throughout. Upon entering, you'll be greeted by a spacious formal dining room & inviting great room featuring a gas fireplace & a large picture window that floods the space with natural light. The kitchen is a chef's dream, equipped with a walk-in pantry & sleek quartz countertops, perfect for preparing meals & entertaining guests. Adjacent to the kitchen is a cozy breakfast area with a walkout to a beautiful deck. The 2nd floor is where you'll find the first primary bedroom, complete with a luxurious 5-pc ensuite. Every bedroom boasts its own walk-in closet, providing plenty of storage space. Convenience is key, with a dedicated laundry room on this level, making chores a breeze. The 2nd floor also features a spacious family room for relaxation & a home office that provides a quiet space for work or study. One of the highlights of this level is the 3rd bedroom, which includes a 3-pc ensuite & a private balcony. Ascending to the 3rd floor, you'll discover the 2nd primary bedroom, offering a 4-pc ensuite for ultimate privacy & comfort. Bedrooms 4 & 5 are also located on this level, each with access to a shared balcony, perfect for taking in the views & enjoying a breath of fresh air. While the home is already brimming with appeal, the unfinished basement offers a blank canvas for you to customize to your liking, whether you envision a home gym, media room, or additional storage space. Experience elevated living at 965 Queensdale Ave! **EXTRAS** Sod front & back, paved driveways upon final grading Full Tarion Warranty. (Taxes have not yet been assessed. SqFt & Room Measurements As Per Builders Floorplans) (id:61476)
87 Honey Crisp Lane
Clarington, Ontario
Opportunity Knocks! Stunning 3 bedrooms 3 bathrooms end unit with a potential 4th in the lower level (currently being used as a computer room), 3 bathrooms plus a roughed-in 4th bath in the lower level. Updated from top to bottom with amazing finishes. 9 foot ceilings. Oak staircase with upgraded wrought-iron spindles. Large, bright and inviting open concept main floor with large windows allowing plenty of natural light in. Entertainers Eat-In kitchen with lots of upgraded kitchen cabinets, pantry, quartz countertops, center island with additional seating, marble backsplash, high-end appliances & W/O to deck. The very spacious primary bedroom features his/her walk-in closets, large windows, and a 4-piece bathroom. The additional bedrooms feature double closets, large windows & a 4 piece shared bathroom. Convenient 2nd floor level laundry with high-end Washer & Dryer and additional storage. Finished lower level with separate entrance, high ceilings, above-grade windows, lots of storage, 2 separate walkouts, bathroom rough-in & additional space that can easily be used as a 4th bedroom. Direct access to car garage. Driveway with no sidewalk and parking for 2 vehicles side by side. Conveniently located in a highly desirable and private neighbourhood close to schools, shopping, parks, highways, entertainment, future GO Station, & so much more. Some upgrades/features include: flooring, staircase, railings, large windows, 9ft ceilings, LED lighting, high end appliances throughout, tall doors, high-end baseboards and trim, and the list goes on and on. No expense or detail was spared. A must-see! (id:61476)
985 Queensdale Avenue
Oshawa, Ontario
***TO BE BUILT***Welcome to Kings Cross by award winning builder Holland Homes! Kildare Model, detached two-storey home offering the rare opportunity to own a beautifully appointed property in one of the area's most sought-after neighbourhoods. Spanning an impressive 2,579 square feet, this thoughtfully designed home features four spacious bedrooms and three elegant bathrooms, making it ideal for families and professionals alike. The location is unbeatable just minutes from top-rated schools, everyday amenities, and convenient transit options, ensuring seamless living for all lifestyles. Inside, you'll be greeted by rich hardwood flooring and a welcoming front foyer with a walk-in coat closet for added functionality. The heart of the home is the chef-inspired kitchen, showcasing sleek quartz countertops, a central island perfect for casual dining or entertaining, and a generous walk-in pantry to meet all your storage needs. The adjoining great room is bathed in natural light thanks to oversized windows and features a cozy gas fireplace, creating the perfect ambiance for relaxing or hosting guests. Upstairs, the primary suite offers a luxurious retreat with a four-piece ensuite that includes a stand-up shower and a deep soaker tub, along with a spacious walk-in closet. The additional bedrooms are equally impressive, each with ample closet space, and the third bedroom boasts its own private balcony a charming touch that adds character and charm. Please note that this home is still to be built, and the photos shown are from a previous model and may not reflect final finishes. Don't miss your chance to make this exceptional property your new address. This is more than just a home its a lifestyle upgrade waiting to happen. (Taxes have not yet been assessed. SqFt & Room Measurements as per Builders Floorplans) (id:61476)
3136 Willowridge Path
Pickering, Ontario
4 Bedroom | 4 Bathroom Detached Home | Over 2700 Sq Ft | 3 Year old - Mattamy Built | Plenty of Upgrades | 9 Ft Ceilings on Main & Second Level | Fully Upgraded Bathrooms with Quartz Countertops | Upgraded Kitchen Cabinets, Waterfall Quartz Countertops | Upgraded Hardwood Flooring I No Carpet Throughout! | Oak Staircase with Wrought Iron Pickets I Enjoy the Convenience of an Upper floor Laundry room | 2 Family Rooms (Main Floor & Second Level) | Upgraded Fireplace in Family room | Modern Contemporary Styled Home | Basement with Full size Windows I Option to Add Separate Entrance on Main Floor I Unfinished Basement | Close to Walking Trails, Parks, Bike trails, Highway 401/407 and More I Dont miss your chance to own this Gem! (id:61476)
1690 Hwy 2 Road
Clarington, Ontario
Welcome to this stunning custom-built estate home, just over five years new! Over 5000 sq ft of living space. This luxurious 5 +1 bedroom, 4-bathroom residence offers exceptional design, premium finishes, and a peaceful ravine setting with conservation views. Commercial zoning as well in Courtice Secondary Plan. Step into the grand foyer with soaring 22-foot ceilings, setting the stage for the open, light-filled interior. The living room features dramatic 18-foot ceilings and a striking gas fireplace, creating a warm and elegant space to relax or entertain. A wide staircase with sleek glass railings adds to the modern aesthetic. The chef's kitchen is a showstopper, complete with a 10-foot waterfall island, gas stove, and high-end stainless steel KitchenAid appliancesideal for gourmet cooking and hosting. Upstairs, three spacious bedrooms each feature their own ensuite bathroom, offering comfort and privacy for all. The primary suite includes a large walk-in closet, a luxurious 5-piece ensuite, and breathtaking views of nature. A versatile fourth bedroom or office is conveniently located on the main floor. Newly renovated basement with separate entrance. Massive living/dining space. New stainless steel appliances. Huge bedroom with a walk-in closet and window. Step outside to enjoy a private deck and a massive backyard overlooking a tranquil creekperfect for relaxing or entertaining in a natural setting. View of the meandierng creek and mature trees from the private backyard. Located close to all amenities, including shopping, dining, schools, and places of worship. Commuters will love the easy access to Highways 401, 418, and 407, with GO Transit and Durham Region Transit right at your doorstep. Millennium Trail access. Walk to the Courtice Rec Centre with pool and Library. Don't miss this rare opportunity to live in a truly one-of-a-kind property that blends luxury living with everyday convenience! (id:61476)
158/162 Queen Street
Cobourg, Ontario
An exceptional investment opportunity in the heart of Downtown Cobourg. This charming duplex offers two side-by-side homes. Ideally located just steps from Victoria Park, Cobourg Beach, and the vibrant downtown core, this property offers endless potential for investors, multi-generational families, or those seeking flexible living with income-generating opportunities. Each side features a garage, four bedrooms, and a finished lower level designed for comfort and versatility. The main floors are bright and carpet-free, with spacious living and dining areas, well-appointed kitchens, and walkouts to private, fenced backyards, perfect for entertaining or alfresco dining. Upstairs, both homes offer a generous primary suite with dual closets and a private ensuite, complemented by three additional bedrooms and a full bathroom. The finished lower levels expand the living space with recreation rooms, and both offer flexible rooms ideal for guests, media, or office use. With unbeatable proximity to Cobourg's shops, markets, and waterfront, this downtown duplex offers a rare chance to live in one unit and rent the other, create a multi-family setup, or add two income-producing properties to your portfolio. A truly unique opportunity in one of Cobourg's most desirable neighbourhoods. (id:61476)


