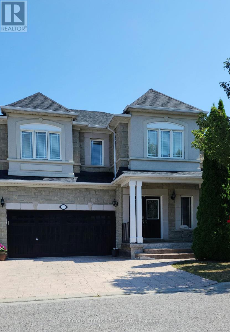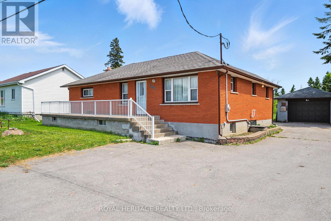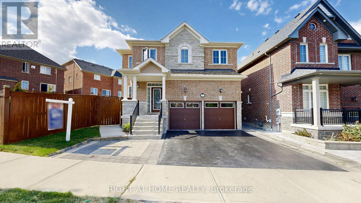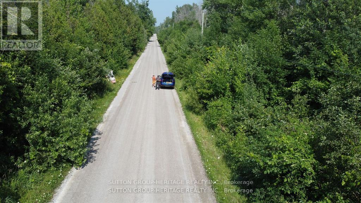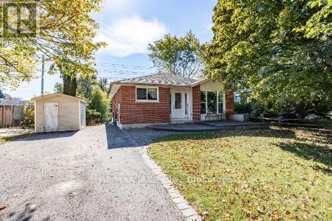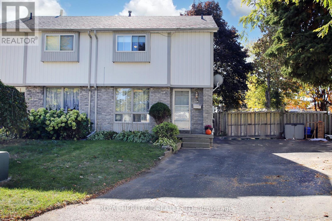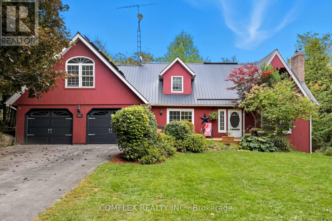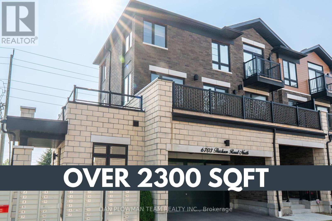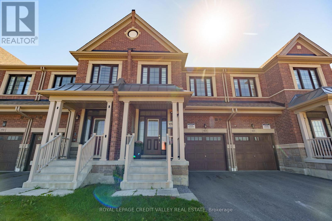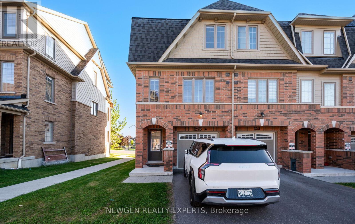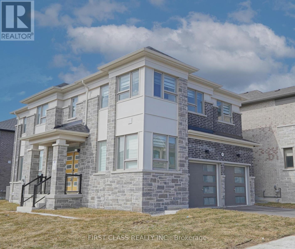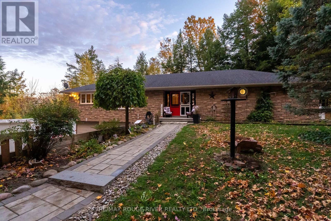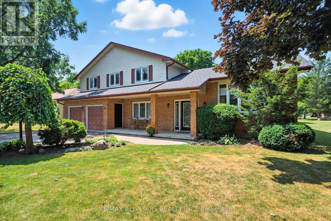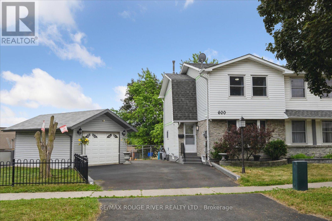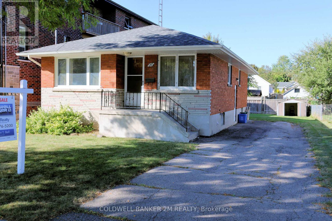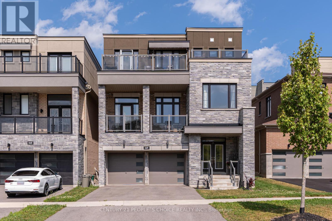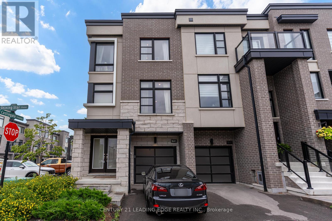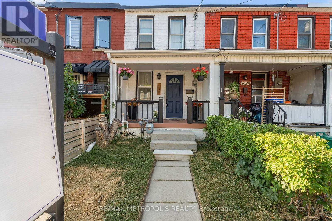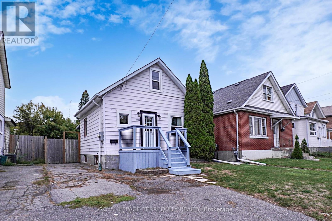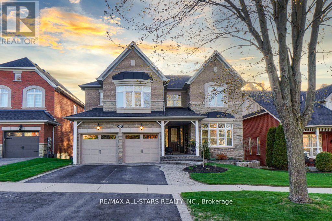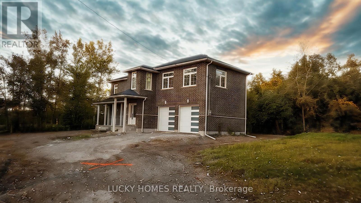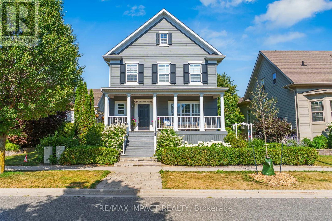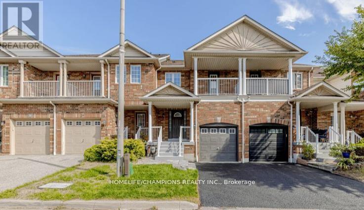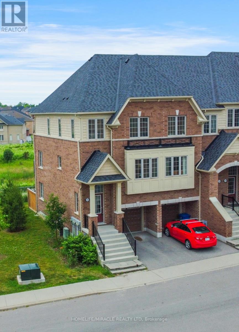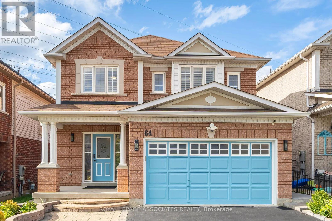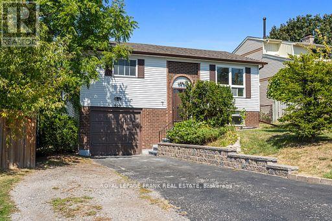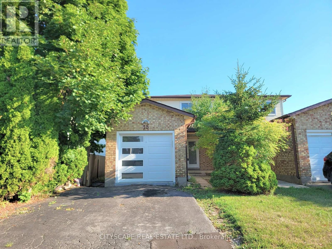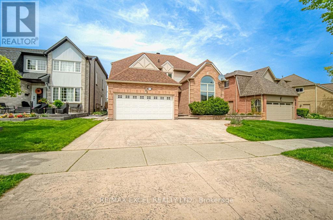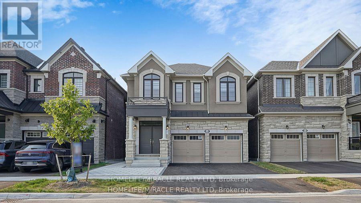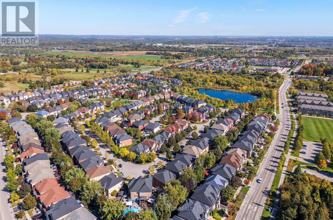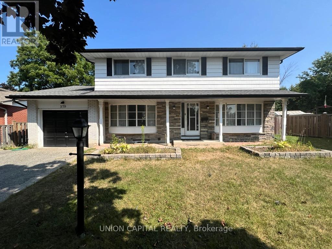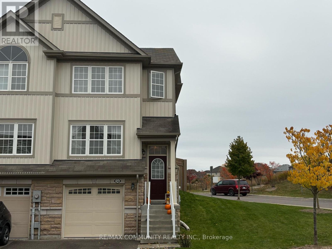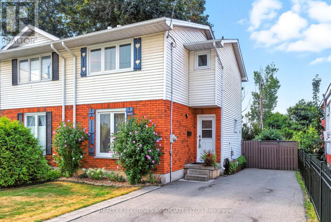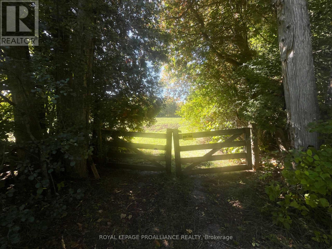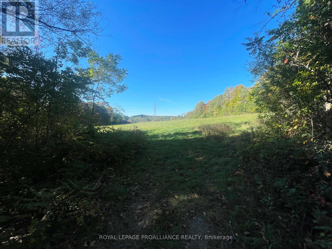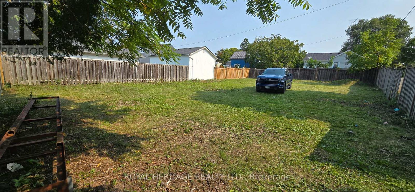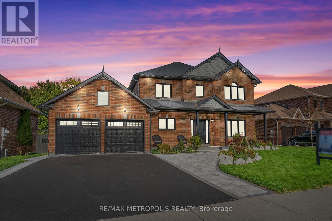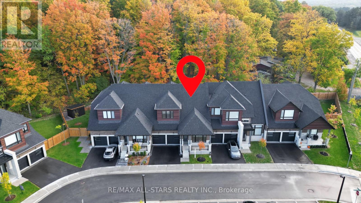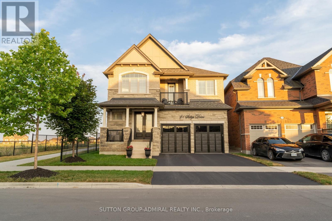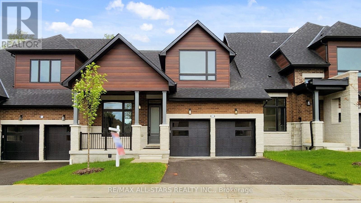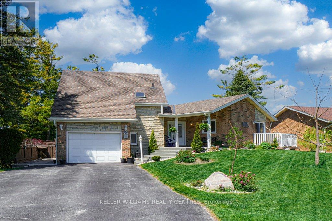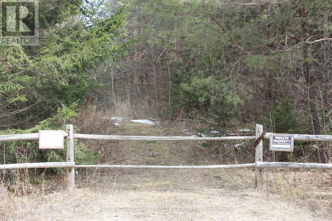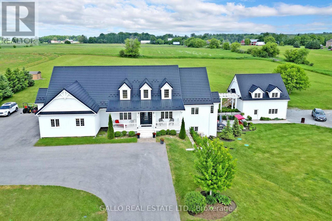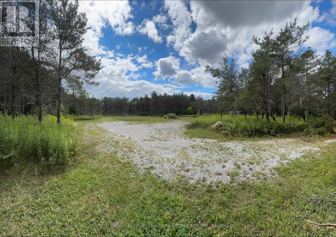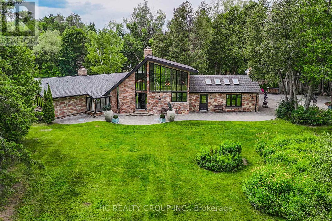5 Cantwell Crescent N
Ajax, Ontario
Exeptional value! Huge 4 bedroom, 2 storey, 3 bathroom home. (id:61476)
1595 Taunton Road
Clarington, Ontario
Motivated Seller! LOCATION! LOCATION! LOCATION! Rare opportunity to own a home on a clean flat one acre lot that is less than 1.5 km from North Oshawa! Spacious 3-bdrm brick bungalow on Taunton Rd. Detached 18' x 40' garage with walk in commercial grade cooler. Heated greenhouse, and 700 sq ft of auxiliary buildings with available electricity. Ideal for hobby farm or home based business. Functional layout w/ bright principal rooms. Massive lot offers endless potential - perfect for landscapers, contractors, or anyone seeking space & privacy. Close to schools, shopping, transit, medical & more. Country living with city convenience! Bring your best offer! (id:61476)
2 Mawby Street
Ajax, Ontario
This beautifully upgraded stone and brick Monarch built home offers just over 2500 sq ft of elegant living space with 10ft ceilings on the main floor. Rich hardwood floors throughout. Open concept with upgrades including pot lights and stunning eat-in kitchen featuring granite countertops and center island -perfect for large families to gather around. Stainless Steel appliances and gas stove -perfect for culinary enthusiasts. Upstairs, the primary bedroom is a true retreat with a luxurious 5-piece spa en-suite and walk-in closet with an additional closet so each can have their own. Three additional spacious bedrooms and a second floor laundry room - currently used as a small office/study space- laundry machines can be placed back in. The fully finished basement includes an additional bedroom, full bathroom, and recreational/family room space, laundry room. Existing builder entrance to basement can be considered separate entrance through garage - the possibilities are endless for extended family or rental potential. Enjoy a child/pet- safe fully fenced backyard with a large deck and landscaped grounds- perfect setting for outdoor entertaining. Close to schools, shopping, entertainment ,gym, restaurants public transportation and so much more. Close to all major highways get to where you want to go easily. (id:61476)
Pt Lt 7 Conc 9
Brock, Ontario
This 1 Acre Building Lot is ready for your custom built home! Concession 9 is a quiet sideroad just east of Hwy 12 in Beaverton giving you easy access for community and close to Town/Lake Simcoe or Independent/Timmies, offering a drilled well and full fenced. This property is ready to go! Hydro is available on the street along with Bell wires on street. (id:61476)
389 Carnaby Court
Oshawa, Ontario
Fantastic Opportunity to have a detached raised bungalow in the highly sought-after neighbourhood of North Oshawa! Walk downstairs to common laundry area, your perfect in-law suite with a 2nd kitchen, large above-ground window and full walkout and ample light, separate entrance, forced air gas heat and central air conditioning! Large lot with great curb appeal in a family-friendly neighbourhood that is close to every amenity imaginable! Right on the transit line, close to shopping, groceries, highly-rated schools, Costco, churches, parks and so much more! Do not miss the opportunity to call this perfect home yours! Lower Bathroom- July 2025, Lower Unit Flooring- 2025, Shingles 2019 (id:61476)
205 Northminster Court
Oshawa, Ontario
Discover the Charm of this North Oshawa's much desired Centennial Neighborhood. This 3+1 Bedroom 2 Storey Semi Detached Home is on a much desired Court Location, with a Large Pie Shaped Lot Backing onto Russett Park. The Main Flr Living Rm with Fireplace and a Sliding Glass Walk-Out to a Newer Wood Deck. Upstairs You'll Find Three Bedrooms and a 4pc Bathroom. Partly Finished Basement Offering a Potential Recreation Room and a 4th Bedroom. Conveniently located near Sunset Heights School, Durham College, Ontario Tech University, Parks, Shopping, and Transit, Recent Updates include New Furnace/CAC in May of 2024,and New Appliances in 2025 and Updated Breaker Panel. (id:61476)
439 Fralicks Beach Road
Scugog, Ontario
Tucked away in a sought-after Lake Scugog community, this striking custom-built home combines elegance, space, and privacy all just minutes from Port Perry. With captivating curb appeal and a layout designed for flexibility, this property truly has it all.Inside, you'll find a bright, open-concept kitchen outfitted with granite countertops and stainless steel appliances, flowing seamlessly into a cozy family room . Two separate staircases lead upstairs, where four generous bedrooms and a dramatic loft with vaulted ceilings (perfect as a home office or studio) await. The primary bedroom includes a walk-in closet with a barn door, a semi-ensuite bath, and its own private balcony ideal for soaking in sunset views over the lake.Downstairs, the fully finished walkout basement offers exceptional potential for in-law or multi-generational living. It features a spacious rec room with a wood-burning fireplace, a fifth bedroom, and a full 3-piece bathroom plus a separate entrance from the garage for added privacy.Set on a large, private lot that backs onto mature forest, the backyard is a true retreat with an in-ground pool, hot tub, and tranquil pond. The oversized driveway accommodates up to 8 vehicles in addition to the attached double garage.Whether you're looking for a peaceful lifestyle close to nature, or a spacious home to share with family, this exceptional property delivers. All within easy reach of lake access, local shops, restaurants, and downtown Port Perry. (id:61476)
6703 Thickson Road N
Whitby, Ontario
This Stunning & Spacious 3 Year Old Corner Lot Townhome In Brooklin Has It All!!! A Beautiful 3 Storey Home Upgraded From Top To Bottom And Featuring Over 2600 Sqft Of Living Space. The 9 Ft & 10 Ft Ceilings Combined With Massive Windows Throughout Create Tons Of Natural Light. With A Double Garage & Double Driveway There Is Enough Room To Park 4 Cars!! As Soon As You Enter On The 1st Floor You Will Be Impressed With The Gorgeous Hardwood Floors That Continue Throughout, The 1st Floor Also Offers A Den/Office, Bathroom, Large Foyer, Laundry And Access To The Garage. The Open Concept 2nd Floor Provides A Chef's Kitchen With Top Of The Line Appliances, Quartz Counters, Marble Backsplash, Large Living Room, Formal Dining Room And Walk Out To Not One But Two Incredible Balconies . Upstairs On The 3rd Floor You Will Find The Primary Suite With Walk-In Closet, Private Balcony, And A Fully Upgraded Spa Like 5 Pc Ensuite, 2 More Spacious Bedrooms With Double Closets, 10ft Ceilings And Don't Forget Another Upgraded 5pc Bath. Unfinished Basement With Bathroom Rough-In. You Do Not Want To Miss This Rare Opportunity To Live In A Low Maintenance Luxury Home In The Heart Of Brooklin. Extras: 2 Freestanding Tubs On 3rd Level, Premium Zebra Shades, Gas Line On Terrace, Upgraded Light Fixtures And Chandeliers Throughout, Central Vac, High End S/S Appliances (id:61476)
63 Laing Drive
Whitby, Ontario
Step into luxury living with this executive Great Gulf townhome in sought-after Whitby. Just 3 years new, this rare Sage model is one of the community's largest townhome layouts, offering 3+1 bedrooms, 4 baths, a finished basement with huge above grade egress window, and a stunning 2nd floor loft, a builder upgrade designed for flexibility. The main floor impresses with gleaming hardwood floors, a gorgeous full hardwood staircase, soaring 9 ft ceilings, and a bright open-concept design perfect for entertaining. The modern kitchen boasts a large island, stone counters, stainless steel appliances (including gas range & range hood), full-height cabinetry, and flows seamlessly to a spacious living area and backyard with gazebo. Convenience is built in with main floor laundry & inside garage access.Upstairs, the primary suite is a retreat with his-and-hers closets, zebra blinds, and a spa-inspired ensuite featuring a glass shower & soaker tub. Two additional generous bedrooms share a 4-pc bath, while the loft offers endless possibilitieshome office, media lounge, or easily converted to a 4th bedroom.The fully finished basement expands your living space with high ceilings, a large rec room, above-grade window, and stylish 4-pc bath, the den space can easily be converted to a 4th bedroom for larger families. Enjoy peace of mind with upgrades including ERV/HRV system, AC, humidifier, garage door opener w/keypad, EV Charger rough-in, and much more. This gorgeous executive home is located close to Lakeridge Health Centre and just minutes from Hwy 412/407/401, schools, shops, and parks. It offers both luxury and lifestyle, with Brooklin Community Park and nearby trails to explore, plus shopping, dining, & top schools close at hand. This is more than a home its a statement of success, designed to impress today and reward you tomorrow. Do not miss this opportunity to own one of Whitbys premier townhomes! Amazing property still covered under Tarion Warranty DO NOT MISS THIS! (id:61476)
223 Royal Northern Path N
Oshawa, Ontario
*Newly built ( 3 year old) Corner Unit Townhouse* Feels like a Semi-Detached , Located in a Highly Sought After & Prestigious North Oshawa Community Of Windfields Farms. Main Floor boasts 9Ft Smooth Ceilings, Laminate Floors, A Modern Open Concept Kitchen with Centre Island, Beautiful Granite Countertop , Double Sink & Wonderful Kitchen Cabinetry and Stainless Steel Appliances. Spacious Family Room and a Breakfast/Dining Area. 3 Bedrooms, 3 Washrooms with a Bright Above Ground Rec Room/Home Office. Main Bedroom on upper floor with Four Piece Ensuite Featuring A Huge Glass Enclosed Shower and a Oversized Soaker Tub. Minutes away from all the Amenities, Plaza, Schools, Costco, Shopping, Durham College, Ontario Tech Univ and easy access to highways. (id:61476)
293 Frontenac Avenue
Oshawa, Ontario
Welcome to this charming and well-cared-for family home, nestled in one of Oshawa's most inviting neighborhood's. This property offers the ideal setting for growing families, combining comfort, functionality, and a location that truly feels like home. Inside, you'll find a bright and spacious layout filled with natural light. The open-concept living and dining areas create the perfect space for family time, while the kitchen provides ample counter space and storage ideal for busy mornings and family dinners. Upstairs, you'll discover comfortable bedrooms, offering everyone their own space to unwind. The lower level adds flexibility for a playroom, home office, or cozy family retreat. Step outside to a large, private backyard a safe and peaceful spot for kids to play, summer barbecues, or quiet weekend relaxation. Located close to excellent schools, parks, shopping, and transit, this home offers both convenience and community. Its the perfect place for your family's next chapter and to create lasting memories. (id:61476)
1475 Mockingbird Square
Pickering, Ontario
Welcome to Brand New Mattamy built Detached Home! Double car Garage and Bright premium corner lot! It is just across a street from a peaceful park, where is the summer, lush green trees surround a beautiful lake.Open concept featuring layout, 9Ft Ceiling On Ground Floor.Lots Of Upgrades for Kitchen , Hardwood Floorings and Extra bathroom on second floor.Central Island in Kitchen Primary Bedroom with huge windows and walk-in closet. Laundry in second floor,A lot of windows in Whole House. Side door direct from Garage to the house. Located Minutes from hospital, shopping, dining, schools. Convenient transportation to Many Highways (401/407/412), Pickering Go Train Station. Extra: Lot size Measurements in Geowarehouse:75.53 ft x 5.13 ft x 5.13 ft x 5.13 ft x 5.13 ft x 5.13 ft x 24.37 ft x 91.95 ft x 40.82 ft.Brokerage Remarks (id:61476)
4754 Ganaraska Road
Clarington, Ontario
Welcome to your own private 4.69-acre hobby farm retreat! This custom-built bungalow offers an exceptional lifestyle surrounded by mature trees and breathtaking ravine views, an enchanting woodland setting that feels like a true getaway while still close to modern amenities. Step inside through the grand double door entryway to discover an open-concept layout showcasing rich hardwood floors, vaulted pine ceilings, and wall-to-wall windows that flood the home with natural light. The stunning great room features a floor-to-ceiling brick fireplace and a walkout to a large wraparound deck with a hot tub, overlooking total privacy and serene natural beauty. The formal dining room also opens to the deck, creating the perfect flow for indoor-outdoor entertaining. The massive eat-in kitchen is a chef's dream, boasting custom cabinetry, a wall pantry, stainless steel appliances, and pot lights, with a bright breakfast area framed by large windows and scenic views. The primary bedroom offers a semi-ensuite bath, walk-in closet, and warm hardwood flooring, while the second bedroom provides ample space and sunlight. The lower level extends the living space with a bright family room, additional bedrooms, a full bathroom and a walkout to a wraparound patio, ideal for guests or multi-generational living. Equipped with a UV water treatment system, ensuring clean, safe water. Outside, discover a nature lover's paradise, walking trails, a maple syrup sugar shack with 40 maple trees, a fenced dog run, and a massive garden ready for your green thumb. You'll find apple, pear, and cherry trees, strawberries, raspberries, and wine grapes, and perennials that return year after year, attracting local wildlife and offering an ever-changing landscape through the seasons. Whether you're relaxing in the hot tub, making your own maple syrup, or simply soaking in the peaceful sounds of nature, this idyllic hobby farm delivers the perfect blend of comfort, character, and countryside charm! (id:61476)
26 Carlan Drive
Scugog, Ontario
In-town Port Perry within walking distance to public/separate schools; shopping and convenience stores; arena; church all on a 1/2 acre lot with full municipal services of town water and sewers; Circa 1985 4 bedroom sidesplit with open concept kitchen to family room; combination living and dining rooms; 4 bedrooms above grade - primary bedroom with walk in closet and 3 piece ensuite; finished rec room perfect for theatre room set up; excellent outdoor living with interlocking brick patio and seating area; hot tub area and heated inground pool; 24' x 30' heated workshop with on demand gas in floor heating; insulated and drywalled; partially finished loft for office or storage space (id:61476)
600 Galahad Drive
Oshawa, Ontario
Offers anytime. Welcome to this well maintained 3 bedroom semi-detached home nestled in a quiet, family oriented neighbourhood - just steps to schools, scenic parks, and walking/biking trails. Enjoy the convenience of being minutes from Highway 401/407, shopping, transit, and all amenities. With no neighbours behind or on one side, you'll enjoy added privacy and peaceful surroundings. Step inside to a bright and spacious living room featuring a large bay window that fills the space with natural light. The functional kitchen overlooks the dining area, which offers seamless indoor-outdoor living with a walk-out to a private backyard deck - perfect for entertaining or relaxing with family. Upstairs you'll find three good sized bedrooms, including a primary bedroom with double closets for ample storage, along with a full 4-piece bathroom featuring a tub, shower and updated vanity. The finished basement offers a versatile recreation room, additional storage space, and a convenient 2-piece bathroom - ideal for growing families or work-from-home needs. Outside the property boasts a widened driveway with plenty of parking and a separate, standalone oversized garage - complete with the potential for heated floors. The additional fenced-in front yard space is perfect for kids, pets, or added outdoor enjoyment. Recent upgrades include the furnace, air conditioner, roof shingles, central vacuum, and leaf guards on the gutters, offering peace of mind and comfort for years to come. Don't miss your chance to call this move-in-ready gem your home! (id:61476)
90 Cromwell Avenue
Oshawa, Ontario
Solidly built home in a very convenient area not far from the Oshawa Shopping Centre. (id:61476)
169 East Shore Drive
Clarington, Ontario
Welcome to 169 E Shore Drive, This Stunning Detached 3 Storey Home Features Modern Exterior Finished with Great Curb Appeal, Boasting 3,533 Sq Ft (Above Grade), Double Door Entry, 5 Spacious Bedrooms with a Primary Retreat on its Own Floor, A spacious Family Room on the 2nd Level with a Private Walk Out Balcony with Lake Views, Filled with Tons of Natural Sun Light, 4.5 Bathrooms, Double Car Garage with Entry into Home, Easily Park 4 Vehicles, Mudroom, Garage Door opener W/Remotes, Open Concept Floor Plan on the Main Floor With Dining, Living, Kitchen and Breakfast, Beautiful Gas Fireplace, Freshly Painted (2024), Carpets Shampoo Washed (2024), Well Maintained Property, Oak Staircase, Hardwood Floors on Main Level, 9' Ft Ceiling on Main Level, 10' Ft Ceiling in Family Room on 2nd Level, Upgraded Light Fixtures, Eat in Kitchen with Island, Drop Down Pendant Lighting, Undermount Double Sink, Gas Stove, S/s Appliances, Massive Primary Bedroom Retreat on its Own Floor With Stunning Walkout Terrace with Lake Views, Large Walk in Closet and 5 Pc Bathroom En-suite, Facing Wooded Area, Great Unobstructed Views All Around, Live By The Lake, Surrounded By Nature, A Must View! (id:61476)
1645 Shining Star Chase
Pickering, Ontario
Welcome To 1645 Shining Star Chase In The Sought-After Duffin Heights Community Of Pickering! This Beautifully Upgraded Home Faces A Park And Offers A Spacious Open-Concept Kitchen Featuring A Silestone Waterfall Island, Built-In Microwave Cabinet, Full-Height Tile Backsplash, And Pull-Out Recycling Centre. Enjoy Cooking With Premium Stainless Steel Appliances, Including A GE Gas Slide-In Convection Range And Broan 30" Range Hood. The Kitchen Walks Out To A Deck With Natural Gas BBQ Hookup-Perfect For Outdoor Entertaining. Inside, You'll Find Engineered Hardwood Floors, Pot Lights With Dimmers Throughout, And Premium Oak Stairs With Sleek Black Steel Pickets. The Primary Bedroom Boasts A Walk-In Closet And A Luxurious 5-Pc Ensuite With Frameless Glass Shower, Quartz Seat & Curb, Double Sink Vanity, And Matte Black Fixtures. Thoughtful Upgrades Include An EV Charger Point, CAT6 Internet Wiring, Under-Cabinet Valance Lighting, A Whole-Home Humidifier, And A Second Vanity In The Ensuite. Additional Features Include A Fenced Yard, Garage Door Opener, And Gas Lines For Both Stove And BBQ. Located In A Family-Friendly Community, Steps From Daycare, Shopping, And Restaurants-Plus Easy Access To Hwy 401 & 407. Don't Miss This Move-In Ready Gem In Durham's Growing Duffin Heights! (id:61476)
162 Olive Avenue
Oshawa, Ontario
Welcome to this stunningly renovated and modernized freehold townhouse! Thoughtfully updated in 2023, this home boasts modern touches throughout. Inside, you'll find updated flooring throughout both the main and upper levels (2023), Potlights (2025') along with a fully redesigned kitchen featuring granite countertops (2023), soft-closing cabinets (2023), a large double sink with a modern faucet (2023), and updated appliances including a refrigerator, stove, washer, and dryer (2023). Both levels have a bedroom, which makes this home have a unique layout. The renovated 3-piece bathroom (2025) complements the home's clean and warm aesthetic, while updated windows throughout enhance energy efficiency and natural light. The spacious primary bedroom is bright, featuring three windows with both north and south exposures. The bedroom upstairs also has a Den nook, perfect for a home office. Additional upgrades include an updated electrical panel and hot water tank. This home also comes equipped with a forced-air gas furnace. Move-in ready with absolutely no work required, this home is perfect for first-time buyers!. Ideally situated within walking distance of a large park with 24-hour Parking available, close to schools and shopping centers, and just two minutes from highway access, the home is steps away from the upcoming Ritson Road Go Station, making it a great opportunity for the downtown commuter or a savvy investor. (id:61476)
104 Park Road S
Oshawa, Ontario
This cozy, detached home offers great value. The main floor features a roomy living room, eat in kitchen, 4pc bath and a bedroom/den with walkout to backyard. The second floor features a spacious primary bedroom. The fully fenced backyard has a new deck which is a great place to relax or entertain. Central air, hot water tank, roof shingles (2023). Most windows were replaced between 2019-2023. (id:61476)
64 Button Crescent
Uxbridge, Ontario
Set in one of Uxbridge's most coveted golf course communities, this exceptional 3-car garage executive home blends luxury, lifestyle, and an unbeatable location. It backs onto lush green space & forest, with direct access to scenic trails and within walking distance to shops, schools, and town amenities. Upon entry, the main floor impresses with 9' ceilings and crown mouldings throughout with a dramatic 2-storey foyer open to the upper level. The living room features large bow windows and California shutters; the formal dining room is accented with a coffered ceiling & pillar columns. The open concept gourmet kitchen offers custom cabinetry, granite counters, a tumbled marble backsplash, s/s appliances with counter cooktop, built-in oven, microwave & warming drawer, hardwood floors, and a 3-sided gas fireplace connecting to the family room featuring custom built-ins. Double garden doors with a retractable screen leads to a large deck with forest views. Upstairs, the primary suite includes double entry doors, a walk-in custom closet, & a 5-pc ensuite with a Jacuzzi tub. Two bedrooms share a Jack & Jill 4-pc bath, while the fourth offers its own ensuite, bay windows with a vaulted ceiling & built-in desk area. The bright, walkout basement includes oversized windows, a kitchenette with custom cabinetry, an eating area, dishwasher, sink, and fridge; plus a rec room and play area perfect for in-laws and extended family. The playroom features a large above-grade window and could easily be converted into an additional bedroom (by adding one wall) offering excellent potential for a full in-law suite conversion. Walk out to a covered patio and professionally landscaped backyard with a sprinkler system, hot tub, deck with lighting, and mature gardens. Additional features include: Nest thermostat + doorbell, privacy fencing with gate access, 2018 furnace & AC, 2017 shingles, 200 amp service, water softener(owned) & a professionally landscaped front yard with sprinkler system. (id:61476)
25425 Maple Beach Road
Brock, Ontario
Beautiful 3 bedroom home sitting on a 1 acre lot with a detached double car garage and two walkout patios, one from the living room and one from the dining area. The main floor features porcelain tile flooring, and the second floor has engineered hardwood throughout. The primary bedroom includes a 5 piece ensuite and a walk in closet. The home sits on a large lot with 150 feet of frontage and 298 feet of depth, complete with a septic tank and sump pump. Ideally located near the beach, it is just 30 minutes from Orillia, Lindsay, and Sutton, and less than 55 mins from GTA. Close to Lake Simcoe, schools, stores, a marina, parks, beaches, a community center, a church, and a curling rink. Upgrades include 9 foot ceilings on the main floor, quartz kitchen countertops, oak stairs with iron pickets, a 35 foot L shaped porch, double sink vanities, and two decks with a future plan for dual residence. Enjoy lake views from the living room and second floor loft. (id:61476)
808 Hudson Street
Cobourg, Ontario
Experience Luxury Living in the Prestigious New Amherst SubdivisionWelcome to the epitome of refined living in the sought-after new Amherst community. This exceptional home combines elegance, comfort, and thoughtful design, all set against the backdrop of stunning sunsets and a peaceful, upscale neighborhood. Step onto the inviting covered front porch, the perfect spot to unwind and take in the tranquil surroundings. Inside, you'll find a bright, open-concept layout that seamlessly blends style and functionideal for both relaxed family living and elegant entertaining. The spacious family room centers around a cozy gas fireplace, creating a warm and inviting atmosphere. At the heart of the home is the gourmet kitchen, a chefs dream featuring a premium Wolf oven and high-end finishes perfect for creating culinary delights. The main-level primary suite offers a private retreat with a luxurious 3-piece en-suite, making it a true sanctuary. Upstairs, youll find three generously sized bedrooms and two full bathrooms, offering comfort and privacy for family and guests. The lower level offers in-law suite potential, complete with a bedroom, kitchenette, dining area, and spacious rec room perfect for extended family, guests, or multi generational living. Step outside to a private backyard patio, ideal for quiet mornings or intimate gatherings under the stars.Dont miss your chance to own this exquisite residence in one of the area's most prestigious neighborhoods. A lifestyle of elegance, comfort, and convenience awaits you. (id:61476)
27 Tasker Crescent
Ajax, Ontario
Here's your chance to own an absolutely stunning freehold townhouse - a rare find in one of Ajax's most desirable and convenient locations. Offering the freedom of ownership with no condo fees, this turnkey home combines the ease of low-maintenance living with the privacy and space of a house. Step inside to discover a beautifully updated interior that blends contemporary style with timeless warmth. Soaring 16.5-foot ceilings surrounded by floor to ceiling wainscotting walls on the main level creates a dramatic, gallery-like feel - perfect for entertaining or simply enjoying the open space. This well-designed home features: a functional spacious layout with generously sized rooms throughout; a second-floor open balcony ideal for a morning coffee or evening relaxation; a carpet-free interior professionally painted with modern upgrades throughout; updated kitchen and bathroom finishes, stylish pot lights, fresh decor; and located on a quiet, family-friendly crescent with no through traffic, yet minutes to everything - shopping, transit, community centres, Highway 401, and top-rated schools. This home truly checks all the boxes. Just move in and enjoy! (id:61476)
2450 Bromus Path
Oshawa, Ontario
This is a ravine and corner unit that has an unobstructed view from three sides a beautiful Open Concept Tribute Community Built Home. The Bright Corner Unit Feels Like A Semidetached House. The Townhouse Backs Onto A Ravine. Lots Of Natural light, A Family Room, and 2 Wooden Decks.4 Bedrooms, around 1800 sqft. Townhouse. Walking Distance To the University Of Ontario Institute Of Technology & Durham College, Minutes From The 407. Nestled In A Family-friendly Neighbourhood Of Oshawa, This Ravine Corner Freehold Townhouse Has the Feel Of A Semi-detached Home And Has Charming 4 Bedrooms Which Offer A Perfect Blend Of Comfort And Modern Living. Boasting A Spacious Layout Across Multiple Levels And An Unblocked View From 3 Sides, This Home Is Designed To Accommodate The Needs Of A Growing Family Or Those Seeking Ample Space. (id:61476)
64 Atherton Avenue N
Ajax, Ontario
LOCATION!! LOCATION!! This Beautiful All Brick Home Is Situated In High Demand Family Friendly Community of Northwest Ajax By John Boddy Homes, Double Garage, Double Door Entrance, 2400+ Sq Feet, Open Concept, H/Wood Floor On Main and Second Floor, Kitchen Has Granite Counters & TopLine S/S Appliances, Fabulous Finishes, Spacious Bedrooms, Finish Basement With One Room, Bath,Setup For Kitchen Or Bar Setup, Pot Lights, Rest Space Fully Open Basement with Many Upgrades.Possible To Make Sep Entrance for Rental Income. (id:61476)
929 Southdown Drive
Oshawa, Ontario
Welcome to this versatile raised bungalow, perfectly situated in a family-friendly neighborhood with quick access to Highway 401. This legal 2-unit home features a separate entrance, offering immediate income potential or the flexibility to easily convert back into a spacious single-family residence. Inside, you'll find two large eat-in kitchens, perfect for entertaining or accommodating extended family. The attached garage provides convenient access from the house, while the large lot and backyard offers plenty of room to relax or play . Whether you're looking for an investment property, a multigenerational home, or simply a place with options for the future, this home delivers. (id:61476)
15 Hartsfield Drive
Clarington, Ontario
Welcome to 15 Hartsfield Dr in desirable Courtice! This charming 3-bedroom, 2-bathroom home offers a bright and functional layout with plenty of space for the whole family. The main floor features a welcoming foyer with a double mirror sliding closet, a spacious open-concept living and dining area with pot lights, and a walkout to the backyard perfect for entertaining or relaxing outdoors. The kitchen boasts stainless steel appliances, ample counter space, and a combined eat-in breakfast area, making it the true heart of the home. Upstairs, the generous primary bedroom features a large 4-door mirror sliding closet and plenty of natural light. Two additional bedrooms, each with their own mirrored closets and windows, share a 4-piece bathroom, creating an ideal setup for families. The finished basement extends the living space with a versatile recreation room that can be used as a gym, office, guest bedroom, or playroom, complete with a window and closet. A convenient 2-piece bathroom and laundry area complete the lower level. Located in a family-friendly neighborhood close to schools, parks, shopping, and transit, this home combines comfort and convenience in a sought-after Courtice community. Whether you're a first-time buyer, growing family, or investor, this property is a fantastic opportunity! (id:61476)
1619 Amberlea Road
Pickering, Ontario
Excellent Location! $$$ Spent on Upgrades! Spacious 4+1 Bedroom Detached Home in the Highly Sought-After Amberlea Community!Nestled on a Quiet Street with Fantastic Curb Appeal, a Double-Car Garage & Wide Stamped Concrete Driveway! This Bright & Beautiful Home Features Over 3,800 Sq.Ft. of Living Space.The Grand Foyer Opens to a Light-Filled Open-Concept Layout with Soaring 17' Cathedral Ceilings & Large Windows. Cozy Family Room with Fireplace and Potlights Throughout, Perfect for Relaxed Living.The Renovated Modern Kitchen Boasts Upgraded Quartz Countertops, Double Ovens, High-End Stainless Steel Appliances, Custom Cabinetry, Ceramic Backsplash, Centre Island & Breakfast Bar with a Walk-Out to a Multi-Level, Freshly Painted Deck. Ideal for Entertaining!The Second Floor Offers 4 Spacious Bedrooms & 2 Full Bathrooms, Flooded with Natural Light. The Expansive Primary Retreat Includes a Walk-In Closet & Spa-Like 5-Piece Ensuite.The Professionally Finished Basement Includes a Full Bath, Bedroom, Office, Rec Room, and Kitchen Rough-In Offering Endless Possibilities for In-Law Use, Home Gym, or Guest Suite.Additional Features Include Hardwood Flooring Throughout Main & 2nd Floors, Upgraded Oak Staircase with Stylish Iron Pickets, and a Security Camera System for Added Peace of Mind.Move-In Ready! Unbeatable Location Steps to Top-Ranked Schools, Parks, Pickering Town Centre, GO Station, Hwy 401/407, Shops, Restaurants & More!Don't Miss This Rare Opportunity to Own a Turn-Key Family Home in One of Pickerings Most Desirable Neighbourhoods! (id:61476)
2849 Foxden Square
Pickering, Ontario
Escape to serenity in this stunning detached home nestled in the desirable new community of Pickering. Backing onto a tranquil ravine, this property offers a rare blend of natural beauty and suburban charm, perfect for those seeking peace without sacrificing convenience. Step inside to discover a spacious, light-filled interior featuring 4 generously sized bedrooms located upstairs ideal for growing families or multi-generational living. The open-concept layout flows effortlessly, creating a warm and inviting atmosphere for everyday comfort and entertaining. Wake up to breathtaking ravine views and enjoy the calming sounds of nature from the comfort of your own home. Whether you're sipping morning coffee on the patio or hosting weekend gatherings, the lush backdrop adds a sense of retreat to every moment. Located just minutes from Hwy 7 and Brock GO Station, this home offers seamless access to transit, shopping, schools, and parks. Don't miss this rare opportunity to own a piece of paradise in one of Pickering's most promising new neighbourhoods. (id:61476)
24 Portelli Crescent
Ajax, Ontario
Welcome to this stunning 3,185 sq. ft. brick and stone detached home with a 2-car garage, located in a desirable North East Ajax community. This light-filled residence is loaded with upgrades, offering 4+1 bedrooms and 5 bathrooms, perfect for a growing family. The main floor boasts 9 ft ceilings, hardwood floors, pot lights, and elegant wainscoting throughout. An open-concept living room with a picture window flows seamlessly into a bright formal dining room. The upgraded kitchen features quartz countertops, stainless steel appliances, and ample cabinetry, opverlooking a cozy family room with a gas fireplace. A spacious main floor office with large windows and upgraded staircase with iron pickets complete this level. The second floor offers a generous laundry room with built-in closet. The primary suite includes a luxurious 5-pc ensuite and a spacious walk-in closet. The professionally finished basement includes a bedroom with a 3 pc ensuite, a recreation room, and ample storage, with potential for a separate entrance and conversion into an in-law suite or apartment. Exterior features include interlocking around the home, a fully fenced backyard, and a family-friendly location just steps to French and English immersion schools, shopping, parks, and trails, with easy access to Hwy 401, 407, Taunton Road, and GO Transit. This beautifully upgraded home offers the perfect blend of space, style, and convenience in a safe, family-oriented neighbourhood. (id:61476)
579 Braemor Court
Oshawa, Ontario
Welcome To 579 Braemor Court A Spacious 4-Bedroom Family Home Situated On A Large Pie-Shaped Lot. The Open And Airy Main Floor Features Large Bay Windows, Creating A Bright And Inviting Living Room And A Cozy Family Room. The Master Bedroom Includes An Ensuite Bathroom For Added Convenience And Privacy. Located In A Family-Friendly Neighborhood On A Quiet Court, This Home Is Just Minutes Away From All Essential Amenities, Including Shopping, Restaurants, The GO Train, And Highway 401. The Partially Finished Basement Boasts A Cozy Rec Room With A Fireplace, Offering The Perfect Space For Relaxation, Along With Plenty Of Storage. Additional Features Include A Single-Car Garage And Two Sheds In The Backyard For Extra Space. (id:61476)
56 Farmstead Drive
Clarington, Ontario
Welcome to this beautifully maintained end-unit townhome located in one of Bowmanville's most desirable neighbourhood! this spacious and bright home offers an inviting open-concept layout, perfect for families and entertaining. Open-concept main floor with large windows and plenty of natural light. Modern kitchen with breakfast area and walkout to a private yard. Spacious living and dining areas with neutral decor. 3 generous bedrooms including a primary suite with walk-in closet and 4-piece ensuite. Finished basement featuring an additional bedroom and direct garage access -- ideal for guests or a home office. Convenient main-floor powder room and upper-level laundry. End-unit lot with added privacy and side windows for extra sunlight. Parking for 2 vehicles including attached garage with inside entry. Fenced yard -- perfect for kids or pets. Situated in a family-friendly community close to parks, schools, shopping, and the 401. Steps to public transit, downtown Bowmanville, and local amenities. This home offers a great combination of space, comfort, and value -- ideal for first time buyers, investors, or anyone seeking a move-in-ready property in a growing community. (id:61476)
77b Queen Street
Clarington, Ontario
Beautiful turn key Starter home, First time home owner, time to downsize, this home still has it all. Relax in the spacious living room with large window over looking front yard. Home cooked meals in the well laid out kitchen complete with Corion counter tops, Stainless Steel appliances, and beautiful oak cabinetry. Open the patio door to a huge backyard, great for relaxing on the deck under the Gazebo. 3 Sheds, Garden, tons of greenery, flowers, very private. 3 Good size bedrooms with large closets. Relax at the end of the day in the rec room and watch TV. Shingles 2022, Most windows 2015, Recently painted, Room for 4 -5 cars in driveway. Close to many amenities, 401, Grocery's, Hospital, Lake, Concerts in the park (summertime), and walk to downtown shopping. It's very centrally located. It's worth the look, you won't be disappointed. (id:61476)
13 Ventura Lane
Ajax, Ontario
Location ! Location! Move in Ready! Gorgeous & Spacious 3+1 Bedroom Freehold Townhouse with 4 Bath approx 2000 sq feet , W/Garage Situated In High Demand Ajax Neighbourhood. Conveniently Located 5 Minutes To Ajax GO Station ,The 401and Just 30 Minutes To Downtown Toronto . Close To Top-Rated Schools, Public Transit, Parks, Shopping, And All Essential Amenities. This Home Fts O/C Main Flr W/Beautiful Kitchen W/Tons Of Cupboards & Workspace, Functional Living & Dining Rm, Convenient 2 Pc Powder Rm & Bonus Family Rm. Head Upstairs To 3 Good Sized Brms, Master Fts 4Pc Ensuite. W/O Bsmt Provides Additional room W/2Pc Powder Rm. New Furnace 2022 , Water heater 2020. Renovated with ample upgrades (including pots lights & fixtures new carpet, kitchen sink, toilet, freshly painted full house and more) with plentiful sunlight from 3 sides & airflow allowing cross-ventilation. Largest corner unit in the complex. Feels like a Semi-Detached. Wooden deck in the backyard , Additional Entrance through Fence. $123/Mnth POTL Fee Incl Snow Remvl, Visitor Prkng & Gate Keeping. (id:61476)
Lot B - 0 Jamieson Road N
Port Hope, Ontario
Nestled in the picturesque Northumberland Hills, this 25.528 acre parcel, referred to as Lot B, offers a unique opportunity to create your dream homestead. With approximately 10 acres of workable organic farmland, you can cultivate your own crops and embrace sustainable living. The surrounding landscape features a stunning maple woods and a intermittent creek, providing a serene backdrop for your homesteading adventure. Imagine walking along the established trails while spotting deer and wild turkeys, enhancing your connection to nature. This lot boasts an excellent 836.38 municipal road frontage, ensuring easy access, and is conveniently located just north of Port Hope and west of Cobourg. For those commuting to the GTA, the proximity to the train makes this an ideal location. Enjoy total privacy amidst the beauty of Northumberland. The combination of rich farmland, mature trees, and tranquil woods creates a sanctuary where you can raise chickens, keep a horse, or simply enjoy the peaceful lifestyle you've always desired. Building your own homestead here means crafting a life that harmonizes with nature, making Lot B an exceptional investment for both your future and the environment, located only a 60 minute drive east of Toronto, or catch the train in Cobourg for relaxed commuting. (id:61476)
Lot C - 00 Jamieson Road N
Port Hope, Ontario
Lot C, another gem in the Northumberland Hills, presents an enticing opportunity to build your own homestead on 25.841 acres of stunning landscape. This parcel features approximately 8 acres of fertile, organic farmland, allowing for diverse agricultural pursuits. The enchanting maple woods, beautiful pines, and a coniferous plot at the road frontage add character and charm to this property, while a lovely pond at the back enhances its allure. With a good 836.38 municipal road frontage and just 10 minutes down the road from Port Hope & Lake Ontario, this location is perfect for those wanting a peaceful retreat without sacrificing convenience. The gentle slope of the land suggests multiple building sites, including potential for a walkout basement, providing privacy and breathtaking views of the surrounding area. Imagine living a life where you can raise chickens, keep a horse, or simply enjoy the tranquility of nature right outside your door. The proximity to Lake Ontario and local water amenities opens up endless possibilities for sailing and outdoor activities. Building your homestead on Lot C means investing in a lifestyle that celebrates the beauty of nature while enjoying the comforts of modern living. Embrace the chance to create your own sanctuary in this idyllic part of Northumberland! This serene oasis is located only a 60 minute drive east of Toronto, or catch the train in Cobourg for relaxed commuting. (id:61476)
1-3 Yeovil Lane
Port Hope, Ontario
Great opportunity to own land and build near the heart of down town Port Hope. This property is located on a public laneway and at this moment the town is hesitant on building on the lane way. Buyer will have to go through the township and deal with the comity of adjustments in order to get approval. With new legislation encouraging more homes to be built this is a great opportunity for someone to get land at a cheap price and pursue this opportunity. (id:61476)
35 Nelkydd Lane
Uxbridge, Ontario
Welcome to this thoughtfully renovated 4-bedroom, 4-bathroom family home, situated on a wide lot with a double-car garage in one of Uxbridges most desirable neighbourhoods. With a spacious layout, high-end finishes, and a location just minutes from top-ranked schools, this home is the perfect fit for growing families.The main floor offers an airy open-concept layout with living spaces on both sides of the entryway, creating a welcoming and functional flow. Soaring 9-foot smooth ceilings and large windows flood the space with natural light from every direction, making the entire home feel bright and open.At the heart of the home is the beautifully renovated kitchen, featuring custom soft-close cabinetry that extends to the ceiling with crown molding accents. Enjoy cooking with premium Dacor stainless steel appliances, including a 6-burner gas cooktop and built-in oven. The large island with breakfast bar seating and additional floor-to-ceiling pantry space makes this kitchen as practical as it is stylish.The adjoining family room is warm and inviting, complete with a cozy gas fireplace and a walkout to the side yard perfect for everyday living and entertaining. Step outside to your private, pool-sized backyard, featuring a recently built deck with modern glass railings ideal for summer barbecues, playtime, and relaxing with family and friends.The fully finished basement offers even more living space, including a large recreation area, a wet bar, an additional bedroom, and a beautifully designed bathroom with heated slate floors ideal for teens, guests, or a home office setup.Families will appreciate being just minutes from highly regarded Joseph Gould Public School and Uxbridge Secondary School, both known for their strong academic programs and vibrant student communities.This is a move-in-ready home designed for everyday comfort and long-term enjoyment. Dont miss your opportunity to own a truly exceptional family property in a prime Uxbridge location. (id:61476)
5 Vern Robertson Gate
Uxbridge, Ontario
Builder Inventory Blow Out Sale! $200,000 price adjustment! Only 3 premium builder inventory units with the top Level 4 upgrade packages remain. Builder say's "Move Them"! This first time offered "Kingswood" model bungaloft backs onto a private treed yard and boasts 2381 square feet of refined upscale living not including the 814 square feet of professionally finished basement. The heart of this popular model is the light filled great room with electric fireplace, towering 20' ceiling and open to the sleek modern two-tone kitchen featuring gray ribbed upper cabinets, black lower units, full slab backsplash and black designer fixtures and hardware. The soaring open to above ceiling draws your eyes to the loft overlooking the great room. This contemporary multi-functional loft space can accommodate any number of desired living needs. You'll enjoy the private serenity of the beautiful main floor primary suite with lovely 4 pc ensuite and large walk-in closet. A home office / den is strategically located just off the front door entry and enjoys abundant light through its large picture window. In addition to the main floor primary bedroom, two additional bedrooms are located on the second floor along with the open loft area and 5-piece bathroom. Easy care 5" wide engineered hardwood flows through both level of this stunning townhome. The mostly finished basement with plenty of additional storage space features a high ceiling, above grade windows, custom wet bar, 4 pc bathroom and additional bedroom / basement office. Seeing is believing...book your viewing today! (id:61476)
21 Soltys Drive
Whitby, Ontario
Nestled In The Highly Sought After Chelsea Hill West Whitby Community, This Stunning Executive Style 2-Story Detached Home Offers Upscale Living With All The Modern Comforts, Greet Your Guests With A Cathedral Style Entrance Open To Above, Offset Oak Staircase & Oak Hardwood Floors On Both Levels, 9 Ft Ceilings Throughout The Home, Living & Diving Room Adorned With Crown Moulding, Custom Wainscotting & LED Pot Lights, Great Room Continues With Coffered Ceilings & Gas Fireplace, The Open Concept Main Leads To A Chef Inspired Kitchen Equipped Center Island Appointed Quartz Countertops, Deep Blanco Silgranite Sinks, S/S Appliances, Breakfast Area With Wet Bar & Beverage/Wine Cooler, & W/O To Yard, Large Bedrooms On 2nd Level Features Plenty Of Useable Storage, A Set Of Private French Doors Lead To Your Master Bedroom, His & Hers Walk-In Closets, Oak Flooring, Gas Fireplace, & 5 Pc Ensuite With Soaker Tub & Glass Shower All Overlooking The Uninterrupted Backyard, Surround Sound System Throughout The Interior & Backyard, 8ft Solid Core Interior Doors, In-Ground Irrigation System, Easy Access To Toll-Free Portion Of Hwy 407, 401, & 412, Parks, Trails & Shopping, Catchment Zone For Durham's Top Schools, This Property Is a MUST-SEE! Deemed The Coolest Home In The Neighbourhood! (id:61476)
3 Lois Torrance Trail
Uxbridge, Ontario
Builder Inventory Blow Out Sale! $200,000 price adjustment! Only 3 premium builder inventory units with the top Level 4 upgrade packages remain. Builder say's "Move Them"! This 35' x 103' premium lot is home to the popular "Stonehaven" bungaloft model offering 2158 sq ft of stylish living space not including the professionally finished basement. This block of townhouses is truly the crown jewel within the development with all 3 units backing directly onto the protected forest and is a locational oasis which should not be passed up on. The unit boasts the highest upgraded Level 4 builder finishes valued at over $350,000. The unmatched upgrades include 10' smooth ceilings on main floor and 9' on upper level. The bright mostly finished basement also features a 9' ceiling, large above grade windows and plenty of pot lights. Beautiful light oak 7" wide plank engineered hardwood covers both the main and upper level. The dramatic great room with soaring 20' two storey ceiling and windows is open to the second floor. The sleek "magazine quality" designer kitchen is showcased with premium upgraded appliances, water fall island, custom electrical and plumbing fixtures, Quartz counters and a full slab backsplash. Premium light fixtures, plumbing fixtures and Level 4 Quartz counters flow throughout the unit. The main floor primary suite with walk-in closet and upgraded ultra-lux bathroom features all the finishes and quality any choosey buyer would expect. A den is located off the front foyer and serves perfectly for home office needs. The upper floor is home to 2 generous size bedrooms and a 5-pc bathroom with twin sink vanities. You'll never tier of the incredible view from the hallway overlooking the main floor and "green" rear yard backdrop. The basement level features a large recreational room with laminate floor, above grade window and pot lights, optional muti purpose room with large above grade window, cold room, 3-pc bath and 2 spacious storage rooms. (id:61476)
34 Meadowlands Drive
Brock, Ontario
Welcome to this beautifully maintained 3-bedroom, 2-bathroom home that blends comfort, style, and outdoor luxury. Inside, you'll find a bright floor plan with spacious living areas and a well-appointed kitchen. Whether you're hosting guests or enjoying quiet evenings at home, this space offers the perfect blend of functionality and charm. Step outside to your backyard retreat, where the pool invites summer fun and the cabana offers shade, relaxation, or even an outdoor bar setup. Ideal for families, entertainers, or anyone seeking resort-style living at home. In town, you will find all the amenities you will need including a grocery store, hardware , restaurants, coffee shops, gym, hair dressers and more! You will love calling Cannington home. Don't miss the chance to make this oasis your own! (id:61476)
Pt34/35 Ravenshoe Road
Uxbridge, Ontario
Welcome to 35 pristine acres of land nestled along the picturesque Ravenshoe Road. This stunning property offers a perfect blend of natural beauty and potential for future endeavours. Lush with beautiful trees and captivating landscapes, this land presents a rare opportunity to own a piece of tranquility. With a history of being used for hunting, the property is a haven for wildlife enthusiasts and outdoor adventurers alike. Embrace the serenity of nature and unlock the possibilities that this 35-acre parcel has to offer. Please do note this land is Environmentally protected and while it may be built on we ask that you work with the Conservation Authority to see requirements. (id:61476)
Tba Concession Rd 2
Uxbridge, Ontario
Escape to nature with this stunning 38.76-acre parcel in the heart of South Uxbridge. Tucked away in a private and serene setting, this lushly forested property is a true retreat from the everyday hustle. With over 1,000 trees planted, the land benefits from a Managed Forest Tax Credit, keeping property taxes lower while preserving its natural beauty. This expansive lot offers endless possibilities whether you envision building your dream home or simply enjoying a private sanctuary in the woods. A portion of the property is environmentally protected, featuring water elements and a picturesque pond accessible by a scenic pathway. Surrounded by a combination of trails, private estates, and provincial conservation lands, this property is perfect for those who crave both privacy and outdoor adventure. Despite its secluded feel, it remains minutes from town amenities, major routes including Highway 407, and a variety of golf courses such as Goodwood, Ballantrae, and Mill Run. Survey is available upon request. A municipal address has not yet been assigned. This is a rare chance to own a breathtaking piece of nature, offering the perfect blend of privacy, convenience, and natural beauty. Don't miss out explore the possibilities today! (id:61476)
7779 Concession 3
Uxbridge, Ontario
BREATHTAKING VIEW OF THE COUNTRYSIDE--SITUATED ON 10 GENTLY ROLLING ACRES-SPECTACULAR SUNSETS FROM YOUR FRONT PORCH-SPACIOUS BUNGALOFT WITH 3 CAR GARAGE-FINISHED WALK-OUT BASEMENT WITH IN-LAW APARTMENT-DETACHED GARAGE WITH LOFT--BRIGHT & AIRY OPEN CONCEPT LAYOUT-TASTEFULLY DECORATED-DREAM KITCHEN OVERLOOKS GREAT ROOM -BOASTS LARGE PANTRY-CENTER ISLAND-B/FAST BAR-S/S APPLIANCES-QUARTZ COUNTERS-WINDOWED EATING AREA OVERLOOKS BACKYARD- GREAT ROOM FEATURES CATHEDRAL CEILING-GAS FIREPLACE-WALK-OUT TO PORCH-STUNNING HARDWOOD FLOORS-PLUS 4+1 BEDROOMS-PRIVATE -MASTER BEDROOM RETREAT WITH WALK-OUT TO COVERED PORCH-2ND FLOOR LOFT-SINK(WET BAR)-2 LAUNDRY ROOMS-METAL ROOF ***-GENERATOR***-WALK-OUT TO PATIO & PERGOLA-PLENTY OF PARKING-DET GAR w/LOFT-ROCK RETAINING WALL-PATIO-PERGOLA-PEACEFUL COUNTRY LIVING-ENJOY ENTERTAINING FAMILY & FRIENDS *THE PERFECT BLEND OF SERENITY AND STYLE IN THIS ONE-OF-A-KIND PROPERTY (id:61476)
511 Wagg Road
Uxbridge, Ontario
Build your dream home! Situated On 11 Acres in the historic community of Uxbridge. This prime building lot is 445.77' x 1041.63'. (id:61476)
7779 Concession 2
Uxbridge, Ontario
Imagine Relaxing By A Tranquil Pond At Sunset, Surrounded By A Lush Forest That Transforms With The Seasons From Vibrant Greens And Blues In Spring And Summer, To Fiery Reds And Golds In Autumn, And A Stunning Palette Of White And Blue In Winter. This European-Inspired 3-Bedroom Bungalow Offers Over 3,300 Sq. Ft. Of Living Space On A Private 20-Acre Wooded Lot, Located Just 30 Minutes From Downtown Markham. A Gated, Tree-Lined Driveway Welcomes You To The Home, Featuring A Spacious Layout That Combines Modern Comfort With Timeless Style. Expansive Picture Windows Fill The Interiors With Natural Light, While Paneled Ceilings Enhance The Elegant, Resort-Like Ambiance. The Property Features A 2-Acre Pond, Charming Gazebo, And A 2,500 Sq. Ft. Stone Patio, Providing Exceptional Outdoor Living And Entertaining Spaces. A Detached 3-Car Garage With Loft Storage And A Private 30-Minute Forest Walking Trail With Boardwalk. A True Masterpiece Of Natural Beauty And Architectural Grace This One-Of-A-Kind Property Offers An Unparalleled Year-Round Luxury Lifestyle. (id:61476)


