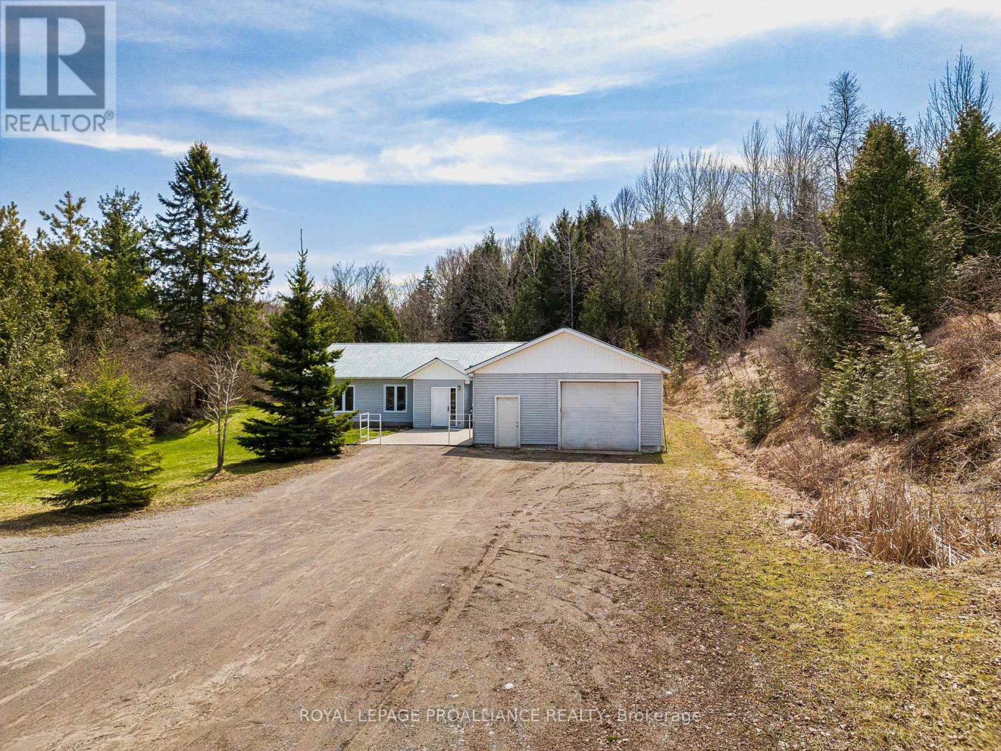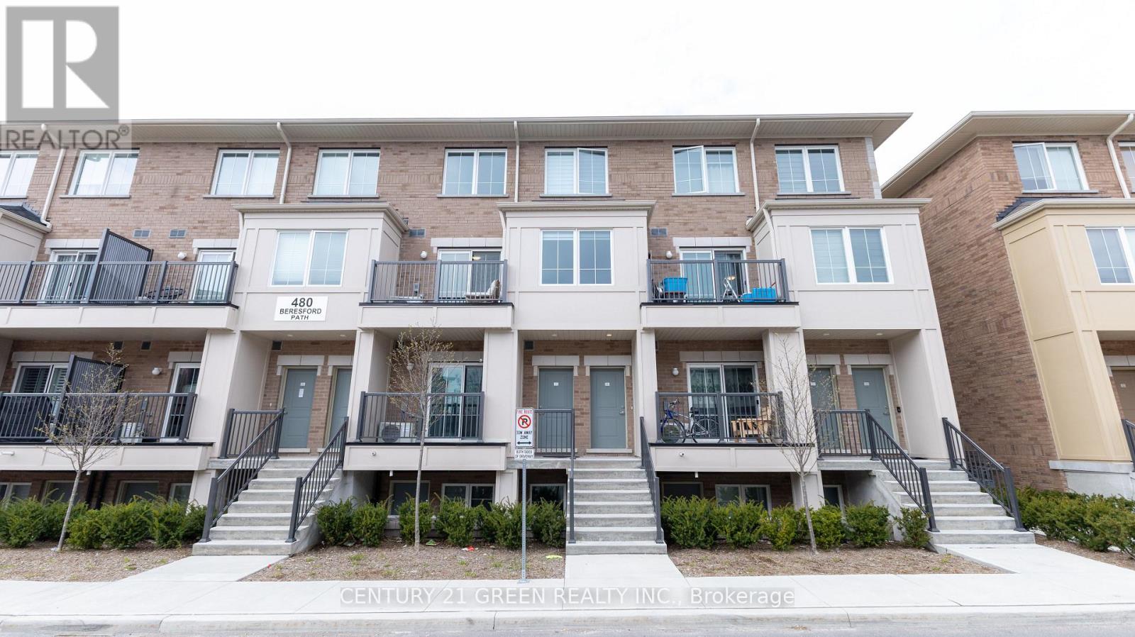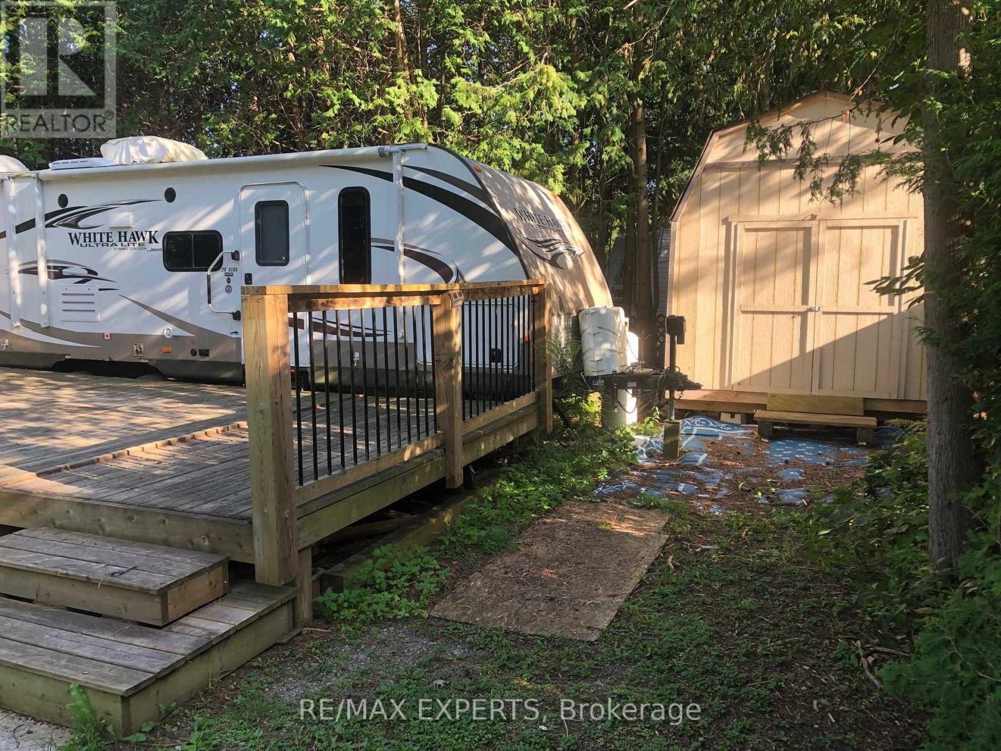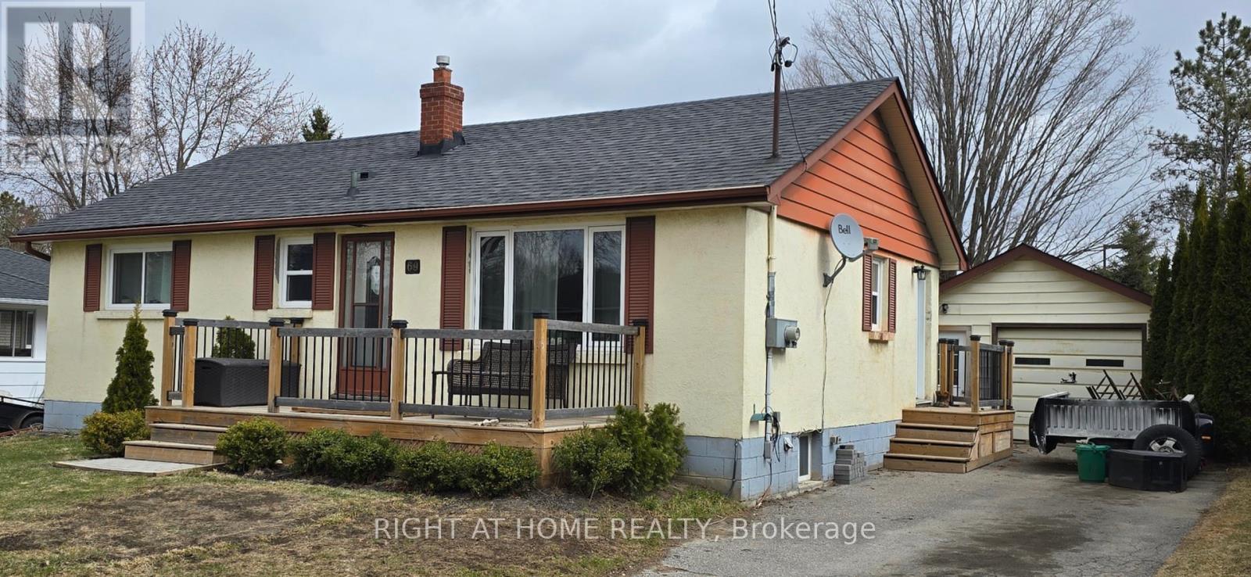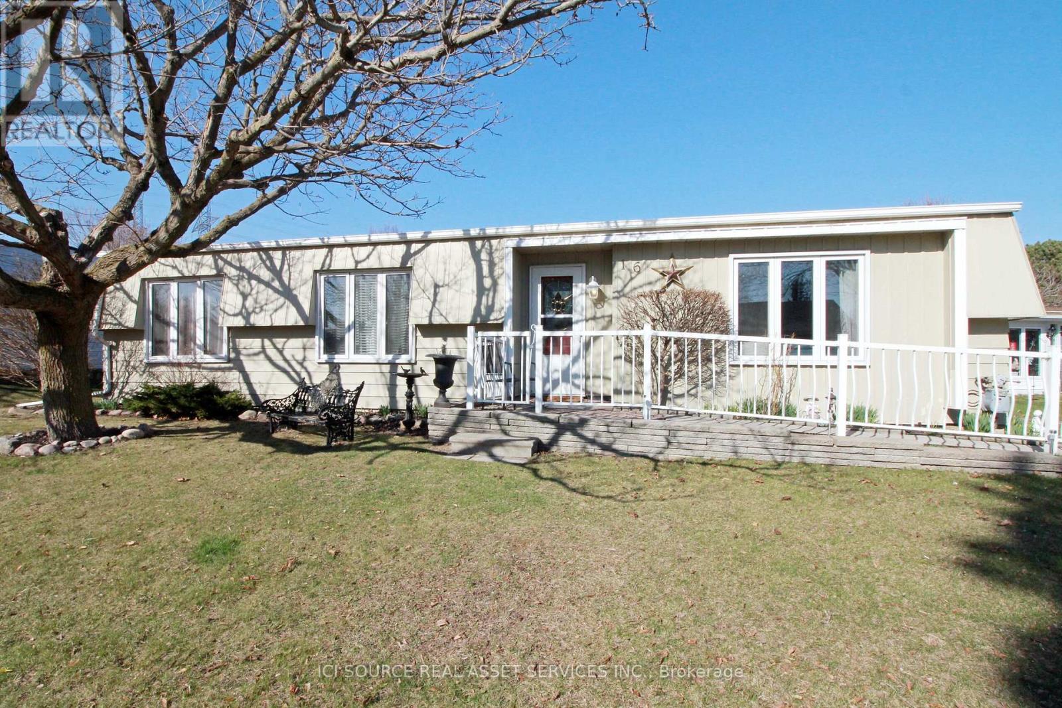314 County Road 30 Road
Brighton, Ontario
Private spot on the cusp of Brighton. One level living with a 32x25 attached garage. Lovely open concept kitchen/dining space. Dining room offers built ins for a great coffee/bar area. Convenient Walk in Pantry just off the kitchen. 2 bedrooms and a bath share this wing of the house. The large living room is impressive and bright. Primary bedroom on the other side of the house is great for privacy from other bedrooms. It also offers a 4 piece ensuite bath and walk-in closet. Great outdoor spaces, tonnes of parking and an oversized garage for all the toys, hobbies or storage you need. Sit back and listen to the birds, toast some marshmallows on the fire and relax in your private spot yet close to town. (id:61476)
48 Young Street
Brighton, Ontario
Wow, This spacious family two storey has room for the whole family, situated on a oversized lot with large workshop/ barn. The Main floor features hardwood floors, beautiful dining room, renovated 5 pc. bath with double vanity, main floor laundry, large living room and spacious family room, plus a main floor den or 5th bedroom. Upper level features a large master bedroom plus 3 more bedrooms and an unfinished attic space off the 2nd bedroom could make a great walk in closet, office or bonus room. New natural gas radiant heat in 2022. This property would also lend well to being converted to a DUPLEX or main floor living space for an IN-LAW Suite. Walking distance to beautiful downtown Brighton shops and restaurants. Brighton features Presquile Park and easy access to the 401 (id:61476)
10 Preservation Place
Whitby, Ontario
Welcome to Your Dream Home! This stunning 4-bedroom executive home offers luxury living with all the modern updates you've been looking for plus a backyard oasis perfect for summer! From the moment you step inside, you're greeted by gorgeous hardwood floors that flow throughout the spacious, open-concept main level. Formal living and dining area with large windows provide tons of natural light. The gourmet kitchen is a chefs delight, featuring state-of-the-art appliances, sleek Hanstone quartz countertops, a huge center island with breakfast bar, and a sun-filled dining area with soaring ceilings that walks out to deck and fenced private yard. The space flows beautifully into the cozy family room with a gas fireplace, making it perfect for entertaining or relaxing with loved ones. Upstairs, the primary suite is a true retreat with a walk-in closet with custom organizers and a luxurious 4-piece ensuite including soaker tub. All bedrooms are generous in size with ample closet space. Enjoy the convenience of main floor laundry and a stylish powder room. Step outside to your private paradise the inground pool is calling your name! Whether you're hosting pool parties, unwinding after work, or soaking up the sun on a lazy weekend, this backyard was made for summer fun. Located close to great schools, parks, and all amenities. The unfinished basement offers endless possibilities to customize to your needs. Dive into summer and make every day feel like a vacation this home has it all! (id:61476)
17 Wyndfield Crescent
Whitby, Ontario
Stunning 4+1 Bedroom, 4 Bathroom Home with Inground Pool in Sought-After Pringle Creek! Welcome to this beautifully updated home nestled in the heart of family-friendly Pringle Creek. Featuring 4 spacious bedrooms plus a finished basement, and 4 updated bathrooms, this home combines elegant finishes with functional living spaces, perfect for families and entertainers alike. Step inside to rich dark bamboo floors on the main level and a gourmet kitchen complete with granite countertops, stainless steel appliances, a breakfast bar, and a sun-filled breakfast area with walkout to a private backyard oasis. Enjoy summer days by the inground pool, or relax on the patio in your fully fenced yard. The formal living room showcases a large bay window, while the separate dining room overlooks the beautifully landscaped backyard. Unwind in the cozy family room with a wood-burning fireplace ideal for chilly evenings. Upstairs, the primary retreat features a walk-in closet and a luxurious ensuite with a soaker tub. Three additional bedrooms offer large closets and share a renovated main bath with a walk-in shower. Hardwood floors extend throughout the upper level. The fully finished basement adds even more space with a large rec room featuring a gas fireplace, an additional bedroom with ensuite, and a bonus room perfect for a home office, gym, or hobby space. Ample storage throughout. Located on a quiet street close to top-rated schools, parks, transit, and shopping, this move-in ready home is an exceptional find in a high-demand neighbourhood. Don't miss your chance to own this gorgeous Pringle Creek gem book your private tour today! (id:61476)
16689 Old Simcoe Road
Scugog, Ontario
Welcome to this immaculately maintained & renovated all brick custom built bungalow offering everything you have been looking for. At 2120 sf on the main level & an additional 750 sf finished on the lower level, there is plenty of room for the family and entertaining. The .55 acre park-like property is situated across from green space, backs onto an environmentally protected area & projects an aura of peace and tranquility. A calming garden pond is enjoyed from the new two-tier deck. For the four-legged member of the family, both the front and backyard have invisible fencing. Step inside to a home with new timeless features & neutral dcor. The main floor is carpet free with new hardwood throughout the principal rooms. Newer large windows allow for natural sunlight to enter from every direction. The generous size renovated eat-in kitchen has stone countertops, mega drawers & cabinetry, abundance of counterspace, a separate island, Carrara marble backsplash & a new door to the two-tier deck with an electric awning. The family room is open concept to the kitchen & both rooms overlook the natural beauty of the huge backyard. Entertain in the elegant, yet comfortable, open concept living room/dining room. The primary suite is a retreat with a wall to wall closet, a walk-out to the deck & an updated five-piece ensuite. Two additional bedrooms offer oversize closet space. The laundry room has access to the garage along with built-in storage & laundry tub. The lower level is made for relaxation with a Napolean gas fireplace, above grade windows & an abundance of space. Also, there is a 45 x 13 ft workshop & a 35 x 13 ft utility space with a door to access the rear yard. (id:61476)
112 - 25 Cumberland Lane
Ajax, Ontario
Just steps from Lake Ontario you'll find this stylish and rarely offered 2-bedroom, 2-storey Ajax condo! Open-concept main floor living with a sleek kitchen including stainless steel appliances, a formal dining room and private balcony to enjoy your morning coffee. Upstairs features two spacious bedrooms - one being a master suite with a 3pc ensuite including large stand up shower plus a main 4pc bath. The unit includes an ensuite laundry plus easy access to amenities, featuring a fitness centre, indoor pool, hot tub, sauna and billiards room. Steps from waterfront trails and parks, experience the best of lakeside living and urban convenience in this prime Ajax location! **** High Speed Internet And Premium Cable Incl. Included in Maintenance Fee**** **EXTRAS** Close to shopping, hospital and easy access to hwy 401 (id:61476)
8 - 480 Beresford Path
Oshawa, Ontario
Welcome to this beautifully maintained 2-bedroom and 1.5 bathroom condo townhouse nestled in a quiet, family-friendly community in Oshawa. Boasting an open concept main floor, a modern kitchen with quartz countertops and stainless steel appliances, this home is perfect for first-time home buyers and investors. Upstairs, enjoy a spacious bedroom with an Ensuite and walk-in closet. This unit includes 2 parking spots and is a 2-minute drive to the 401 highway, 5 minutes' drive to the Go station, schools, and parks; everything you need is just minutes away. Don't miss this opportunity and book a showing with confidence! (id:61476)
893 Douglas Avenue
Pickering, Ontario
Discover your dream home in the heart of Bay Ridges, steps from the water! This beautifully updated legal duplex, detached bungalow offers modern luxury and versatile living on a spacious lot. Featuring a brand-new custom kitchen with high end finishes. This home is perfect for culinary enthusiasts and entertainers alike. With 3 bright bedrooms on the main floor and 2additional bedrooms downstairs, there's ample space for family and guests. Both bathrooms have been tastefully updated for a fresh, contemporary feel. The lower level includes a fully equipped in-law suite with a separate entrance for extended family or rental opportunity. Nestled in the sought-after Bay Ridges community, enjoy peaceful waterfront proximity. Don't miss this rare gem. (id:61476)
114 Lyle Drive
Clarington, Ontario
IMMACULATE Condition***Sun-filled, Open Concept Bungalow w/ 9ft Ceilings***Upgraded Kitchen w/ Stainless Steel Appliances, Including Gas Stove, Quartz Countertop & Pot Lights***Spacious Primary Bedroom w/ 5pc Ensuite Including Soaker Tub***Large 2nd Bedroom****Access to Garage from Inside***Double-Car Garage + 4-Car Driveway Parking***Convenient Main Floor Laundry***Completely Finished Basement w/ High Ceilings***Basement Bedroom & Huge Rec Area***Basement Has Egress Windows***Very Clean House***Beautiful Landscaping***Nearly 1,500sqft IN ADDITION TO A Fully Finished Basement***California Shutters Throughout*** (id:61476)
4739 Cedar Valley Road
Clarington, Ontario
It's Time For Family Camping! *** 3 Season Cedar Valley Resort Trailer Park And Campground! *** Rare On The Market! *** Gently Used Jayco White Hawk Travel Trailer With Sleeping Places For 8-10 People. This Cozy Trailer Is Located On The Site Of 100 Acres Of Beautiful Recreational Overnight Seasonal Camping Space! The Trailer Is Approximately 31 Ft. Overall Length. Primary Bedroom Is With Storage And End Tables With Room To Walk Around Bed. Pullout Sofa Faces Flatscreen Tv And Stereo System. Kitchen Is Boasting Double Sink, Microwave, Fridge And Stove. There Is The Range With A Dinette Which Folds Down To A Bed. Air Conditioning Unit ( Was Serviced In 2021.Both Dinette And Sofa Are Could Be Sided Out Opening Lots Of Room In Trailer. Double Size Bunk Beds Are With Weight Of Up To 600 Lbs. Shower With Tub. Two Entrance Doors. Wooden Deck. Two Garden Sheds. Parking Of Your Vehicle Just Next To The Trailer. Only 1 Hour Away From GTA * Pets Friendly!* Great Get Away! Season From First Week Of May Till The End Of October. ( Days Of Opening And Closing Resort Depends On The Seasonable Holidays And Weather Conditions) *****Fenced Playground for Dogs Without LEASH!**** SEASON FEES ESTIMATED $3000 ***** (id:61476)
69 Carnegie Street
Scugog, Ontario
Excellent value in this 3 bedroom in town bungalow! Just a short walk to downtown Port Perry shops, stores, restaurants, parks and Lake Scugog! Well built bungalow with eat in kitchen, large bright living room with hardwood floor and picture window, 3 bedrooms with hardwood floors and closets, full lower level with gas fireplace stove, detached oversized garage with hydro, large fully fenced pool sized rear yard, paved driveway and updated windows throughout home. (id:61476)
16 Wheelhouse Drive
Clarington, Ontario
Live life to the fullest! This comfortable bungalow is just a ninety-second walk to excitement in Wilmot Creek Adult Lifestyle Community. It is located just up the street from the Wheelhouse Community Centre with all its amenities, the hub of social activity at Wilmot Creek. Take a short walk to the waterfront trail on the bluffs of Lake Ontario and enjoy the wonderful views of the bay. The exterior of this home is attractive with three large, 3-panel windows across the front. The Great Room is the heart of the home and offers open-concept, flexible space with living and dining room areas. It has a gas fireplace as well as a heating and cooling pump. The popular and large U-shaped kitchen is open to the Great Room, making entertaining a breeze. The generous family room [18 x 12] has its own woodstove-styled gas fireplace and is on the same level as the rest of the house - important for easy accessibility. Patio doors from the family room lead to an elevated wooden deck. Laminate floors in principal rooms. This home is ideal for your new lifestyle! * Monthly Land Lease Fee $1,200.00 includes use of golf course, 2 heated swimming pools, snooker room, sauna, gym, hot tub, library + many other facilities. 5 Appliances. *For Additional Property Details Click The Brochure Icon Below* (id:61476)


