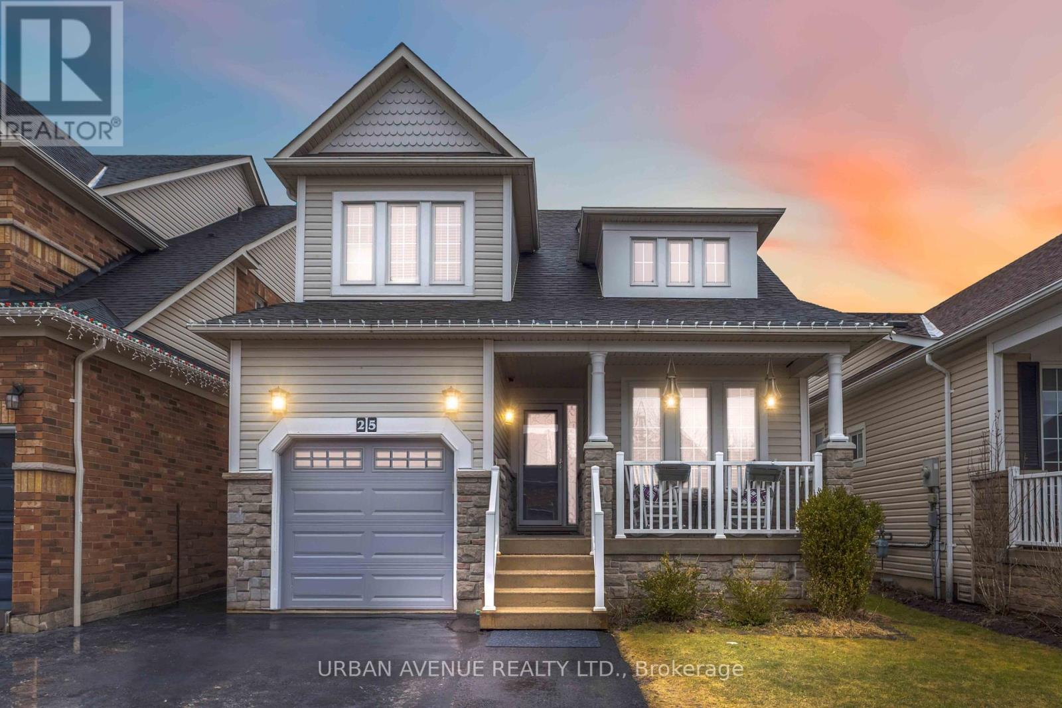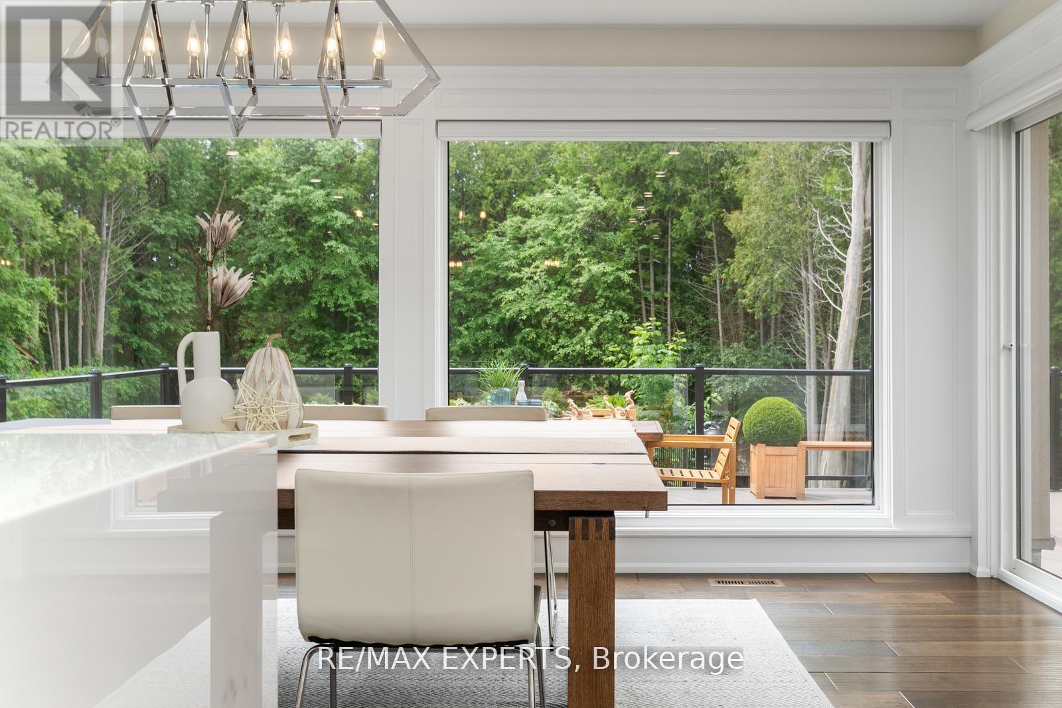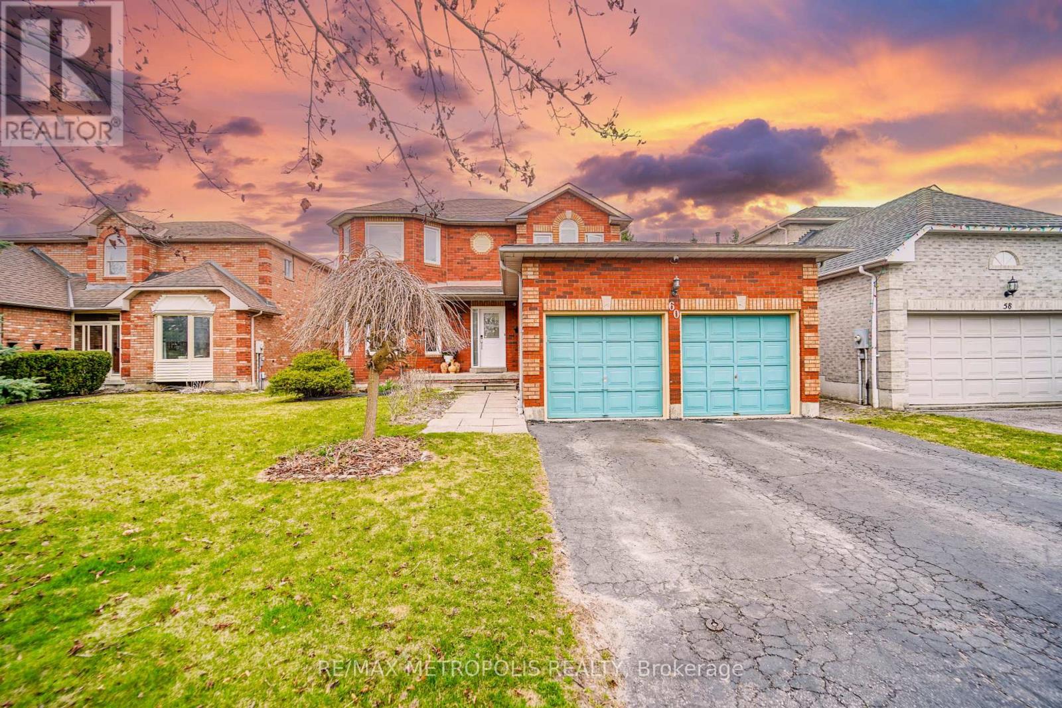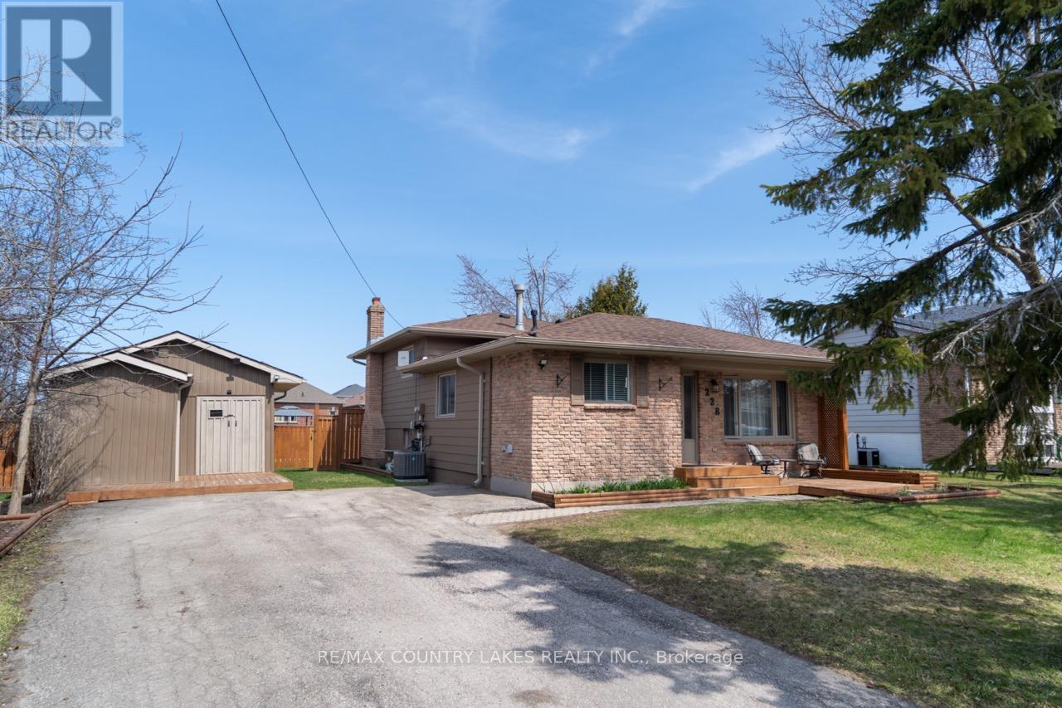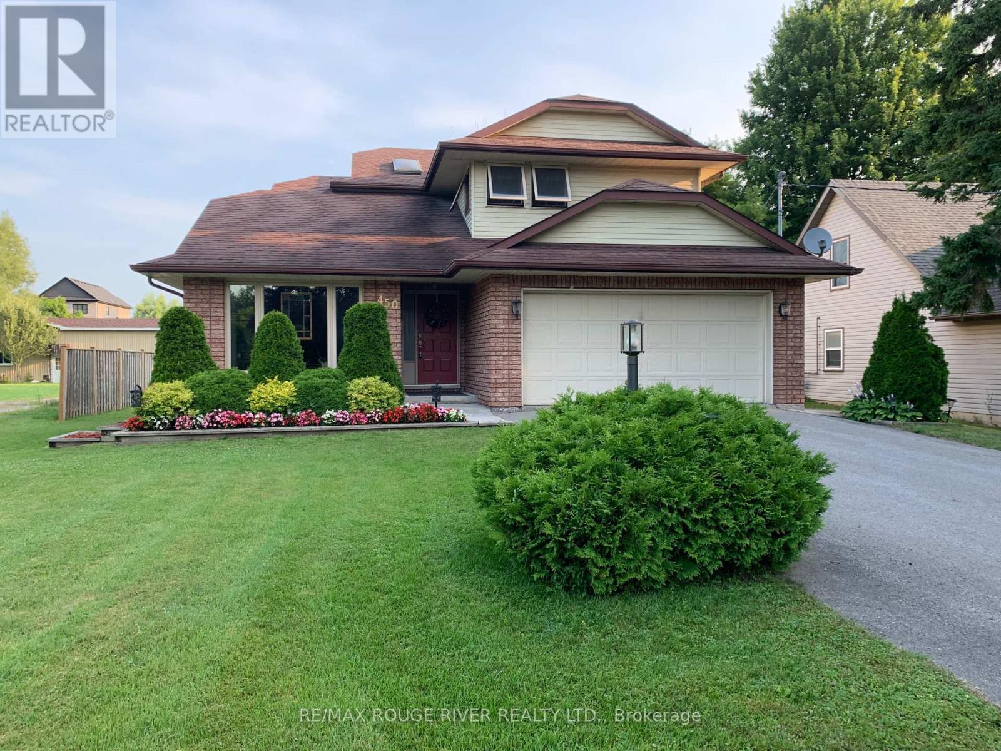3200 Greenburn Place
Pickering, Ontario
Welcome to 3200 Greenburn Place. A rare waterfront sanctuary in the heart of Pickering, tucked away in the exclusive enclave of Staxton Glen Estates. This meticulously maintained residence is a once-in-a-lifetime opportunity to own a true waterfront retreat on a serene, 22-acre private lake unlike anything else. This grand, custom-built home offers over 10,000 sq ft of flawlessly kept living space that blends timeless elegance with modern luxury. From the moment you arrive, it's clear: every inch of this home has been cared for with uncompromising attention to detail. Enjoy panoramic lake views from virtually every principal room. Wake up to tranquil waters, entertain with ease, and relax in your private indoor pool, sauna, and hot tub. Your personal wellness centre designed for daily rejuvenation. The outdoor setting feels like your own slice of Muskoka, complete with mature trees, pristine landscaping, and direct lake access. With shared lake ownership, residents enjoy a private beachfront, lakeside fire pits, and a full-size beach volleyball court perfect for summer gatherings and year-round enjoyment. Whether hosting elegant soirées or enjoying quiet evenings by the water, this home delivers an unmatched lifestyle of privacy, prestige, and peace. Homes of this calibre and setting rarely come to market.This is more than a home. It's a legacy. Welcome to life at the lake. (id:61476)
25 Bianca Drive
Whitby, Ontario
Beautiful 3-Bedroom Home in Highly Sought-After Brooklin! This charming 3-bedroom home is located in the heart of Brooklin, one of the most desirable communities to live in! Featuring a stunning 2-storey great room, this home is filled with natural light and offers an open, airy feel.The family room offers a lovely gas fireplace, adding warmth and ambiance, perfect for cozy evenings. Enjoy brand new carpeting upstairs, vinyl plank flooring on the main floor, making this home move-in ready. The spacious kitchen walks out to a large deck with a gazebo, ideal for outdoor entertaining or quiet relaxation. A separate side entrance leads to the basement, offering the potential for an in-law suite or additional living space.Conveniently located near the 407, parks, top-rated schools, and shopping, this home provides the perfect combination of comfort and convenience. Costco is only 10 minutes away. Don't miss out, book your showing today! (id:61476)
53 Renfield Crescent N
Whitby, Ontario
Welcome to the prestigious Lynde Creek community ,family-friendly living. Pride of ownership, bungalow -raised, move in ready. Steps from schools, shopping, 401,412,407 and Go station for commuters! 3+1 bdr,2 kitchens. Separate in-law suite w/private entrance. Great for second family, or income potential...Open concept basement with gas fire place. Fully fenced big private yard. Steel roof, new patio door, furnace and ac 2021,pot lights in basement (id:61476)
251 Sherwood Court
Oshawa, Ontario
Breathtakingly Modern 2-Storey Home on Oshawa's Most Coveted Court! Huge Lot w' picturesque views backing onto ravine & Oshawa Creek. Completely renovated & redesigned, 4+1 Bdrms, 4 Baths boasting over 2400 SqFt of living space. Discover luxury designs & meticulous finishes w' an abundance of natural light featuring porcelain & oak wide plank hardwood flooring, solid core doors, custom millwork, wainscotting, crown moulding w' built-in LED lighting & Bamboo feature walls in living &main foyer. This custom gourmet style kitchen is ready for entertaining feat porcelain countertops/backsplash, custom coffee/wine station adding a touch of elegance & durability, oversized islands, luxury integrated Wolf 6-buner gas stove/range, speed oven/microwave & Frigidaire professional chef fridge. Experience tranquil living as you dine w' expansive floor to ceiling windows, stepping out to your wrap-around terrace, complete w' hot tub & inground pool, a private serene outdoor space for relaxation. **EXTRAS** Primary feat oversized 5pc ensuite, porcelain tile, free-standing bath, double sink vanity, w/o balcony and w/i closet. Newly Landscaped W' Stone, Interlock & Cement Pattern Drive & Walkaways, Double Car Heated Garage/EV Charge Station. (id:61476)
449 Emerald Avenue
Oshawa, Ontario
Welcome to this cozy bungalow, perfectly situated overlooking Lake Vista Park, on a spacious 50' wide lot with a private backyard. Step inside to discover a warm and inviting interior featuring wainscoting throughout, an updated kitchen, spacious and bright living room with a bay window, and three well-situated bedrooms. The side entrance opens up exciting in-law suite potential, with large basement windows that fill the lower level with natural light. Enjoy two full bathrooms, a spacious patio for outdoor entertaining, and a peaceful, private yard that's perfect for relaxing or letting the kids play. This home offers comfort, potential, and a lifestyle you'll love. A short walk to the lake, minutes to shopping, and an easy commute via Hwy 401. With its blend of charm, updates, and future potential, this cute bungalow is a must-see! Ideal for first-time buyers or savvy investors. Updates include: windows, doors, furnace/AC, and roof. (id:61476)
54 Chalmers Crescent
Ajax, Ontario
This well-maintained 3-bedroom link home is a fantastic opportunity for first-time buyers, young families, or anyone seeking a comfortable and versatile living space. Behind its modest exterior lies a bright, thoughtfully designed interior with spacious bedrooms, main floor laundry and a functional layout that adapts easily to your lifestyle. The partially finished basement offers even more living space, featuring a generous rec room ideal for movie nights, play space, or a home gym plus a bonus bedroom and a nearly complete bathroom that just needs a shower to finish it off. Located in an established community close to schools, parks, shops, places of worship, and just minutes from the highway, this home blends everyday convenience with the comfort of a family-friendly neighborhood. With so much potential and room to grow, this home is ready for its next chapter. Come see why it might be just the space you've been looking for. (id:61476)
24115 Thorah Park Boulevard
Brock, Ontario
Welcome to 24115 Thorah Park Blvd a beautifully renovated 4-level back split nestled on a spacious 75x192 ft lot in a serene family friendly community by Lake Simcoe. This 4+1 bedroom, 2-bathroom home offers the perfect blend of comfort, space, and functionality ideal for families, work-from-home professionals, or weekenders looking to escape the city. Step into the open-concept main level featuring a sun-filled living and dining area, complemented by a large kitchen centre island with stainless steel appliances and ample counter space perfect for hosting. Kitchen includes a coffee station and a convenient walk out to a hard line gas BBQ area. The lower level boasts a massive primary retreat with a walk-in closet, spa-like ensuite to relax in. Upstairs, you'll find three generously sized bedrooms one of which connects as a shared ensuite. These bonus rooms are perfect for a growing family, an office, guest suite, or gym, possibilities are endless. The partially finished basement offers even more living space, a large recreational room, an extra bedroom, a spacious laundry room, and a utility room perfect for all your storage needs. The oversized attached 2-car garage and double driveway provide parking for up to 10 vehicles and all your seasonal outdoor toys. Backyard has been graded and ready for fresh sod this spring. Enjoy year-round living with modern upgrades, carpet-free floors, a back deck with large yard ideal for entertaining. Property has deeded water front access, which is a rare find! Situated just moments from Lake Simcoe, parks, and trails, this is your chance to live the tranquil country lifestyle with all the conveniences nearby. (id:61476)
60 Irwin Drive
Whitby, Ontario
Location! Location! Location! Welcome to this stunning and spacious 4+3 bedroom home with a double garage, ideally located in one of the most sought-after and family-friendly neighborhood. This home is very close to the highway, Canadian Tire, grocery stores, restaurant, hotels, banks, park, & schools. You and your family can also enjoy the lake at Rotary Sunrise lake park on a hot summer day. The main floor features a generous living and dining area, and the heart of the home -the kitchen- flows seamlessly into a bright breakfast area that walks out to a large deck and a beautifully fully fenced backyard, creating a perfect indoor-outdoor living experience. The spacious primary bedroom offers a peaceful retreat with a private ensuite and his-and-her closets, while the additional bedrooms on the second floor, are bright, well-sized, and versatile. The fully finished basement is a true bonus, offering three additional spacious bedrooms, perfect for a large family, in-laws, a home office setup, or income potential. Whether you're looking for multigenerational living or extra space to grow, this home offers the flexibility to meet your needs. Another bonus, furnace, AC, hot water tank are owned. Don't miss your chance to own this exceptional property that truly has it all-space, style, convenience, and lasting value. (id:61476)
228 Lakeland Crescent
Brock, Ontario
Welcome to this inviting three-bedroom, one-bathroom home, situated in a desirable neighbourhood close to school and park, and within walking distance to town amenities, community centre, Lake Simcoe and waterfront park. This well-maintained back split offers a warm and functional layout, ideal for families.Step inside to beautiful hardwood floors that flow throughout the living room, kitchen, and bedrooms. The eat-in kitchen provides a cozy space for family meals. The living room features a walk out to the deck through the patio door, leading to the large fully fenced back yard, complete with ample space for relaxation or play, great for outdoor entertaining.Additional features include a paved driveway for convenient parking, a large storage shed, offering plenty of space for tools and outdoor items, perimeter fencing (2023), shingles (2022), eavestroughs (2023), kitchen cabinets, countertop (completed 2023), electrical panel upgraded (2024), furnace and air conditioner (2022).Don't miss this fantastic opportunity to own a charming home in a sought-after location! Schedule your viewing today. (id:61476)
450 King Street E
Cobourg, Ontario
Welcome to 450 King St E, Cobourg. The ideal family home! The combination of spacious living areas, cozy spots like the family room with the gas fireplace, and the huge outdoor yard are perfect for a family that enjoys both relaxation and space. Large kitchen with breakfast nook plus separate dining room. Upstairs, 3 good sized bedrooms and the primary has an ensuite. Finished lower level with a 4th bedroom and bathroom. Attached double garage. Bonus feature is the Fully fenced over-sized! backyard. Walk to many amenities and be close to great schools, library and the beach Cobourg. (id:61476)
3455 Stewart Road
Clarington, Ontario
Discover the peace and beauty of rural life with this exceptional custom-built bungalow with a walkout basement, perfectly nestled on 2.5 acres of rolling hills, open farm fields, and mature trees. Located just a short drive from Highway 401, this 2016-built home offers the ideal blend of seclusion and convenience. Step inside to a thoughtfully designed open-concept main floor, where vaulted ceilings and expansive windows showcase breathtaking views in every direction. The cozy living room features a gas fireplace, seamlessly flowing into the formal dining area and an upgraded eat-in kitchen complete with granite countertops, stainless steel appliances, stylish backsplash, and custom cabinetry. Unwind in the spacious three-season sunroom accessible from both the kitchen and the primary bedroom perfect for morning coffee or evening relaxation. The walkout lower level expands your living space with a large family room, two generously sized bedrooms, and dual walkouts to the backyard. Enjoy sunsets from the comfort of your covered wraparound porch, or explore the outdoors with ease thanks to an oversized double garage and a versatile outbuilding, ideal for storage or hobbies. Whether you're seeking a peaceful retreat or a family-friendly country home with easy access to city amenities, this one-of-a-kind property offers it all. (id:61476)
98 Ontario St Street S
Cobourg, Ontario
Executive Beachside Home in Cobourg. Nestled in one of Cobourg's most sought-after waterfront neighbourhoods, this custom built home offers the perfect blend of luxury, tranquility, and lifestyle. Let the waves loll you to sleep. Just steps from the soft sands of Cobourg Beach and the vibrant historic downtown, this residence boasts meticulous design, high-end finishes, and thoughtful architecture that celebrates its stunning lakeside surroundings.From the moment you arrive, the home impresses with its grand entryway. Inside find soaring ceilings and oversized open-concept living spaces that are flooded with natural light and offer glimpses of Lake Ontario.The statement kitchen features custom cabinetry, quartz countertops and a large island perfect for entertaining. The open living room, anchored by a two-sided fireplace, opens to a covered terrace ideal for al fresco dining with the sounds of the lake as your backdrop.The primary suite is a private retreat with a spa-like ensuite bath, and a custom walk-in closet. Additional upper bedrooms are spacious and well-appointed, with designer finishes throughout. The finished lower level offers extra living space-ideal for a media room, gym, or guest suite.Additional features include a double garage, outdoor sauna and stone fireplace. Professionally designed and executed with scale, functionality and luxury in mind, this home exudes a classic and timeless style. From the family room, walk out to your outdoor living space.Cobourg, in the heart of Northumberland County, enjoys daily VIA train service, easy access to major highways, proximity to the GTA, a vibrant downtown, and the convenience of major retailers - all in addition to our famed sandy beach. (id:61476)



