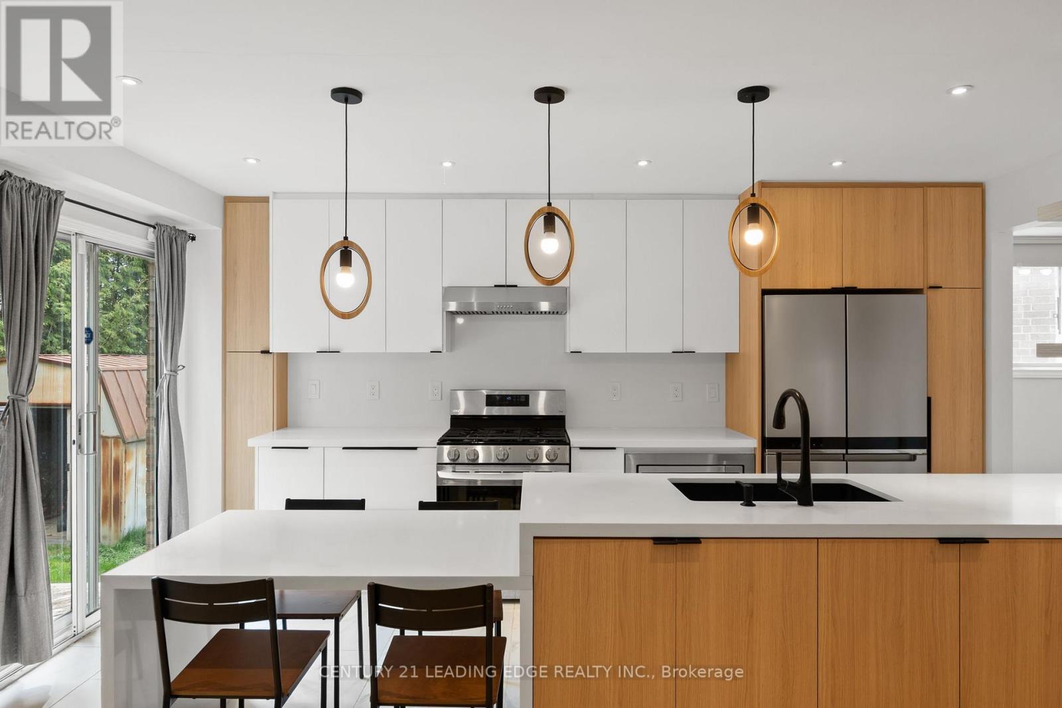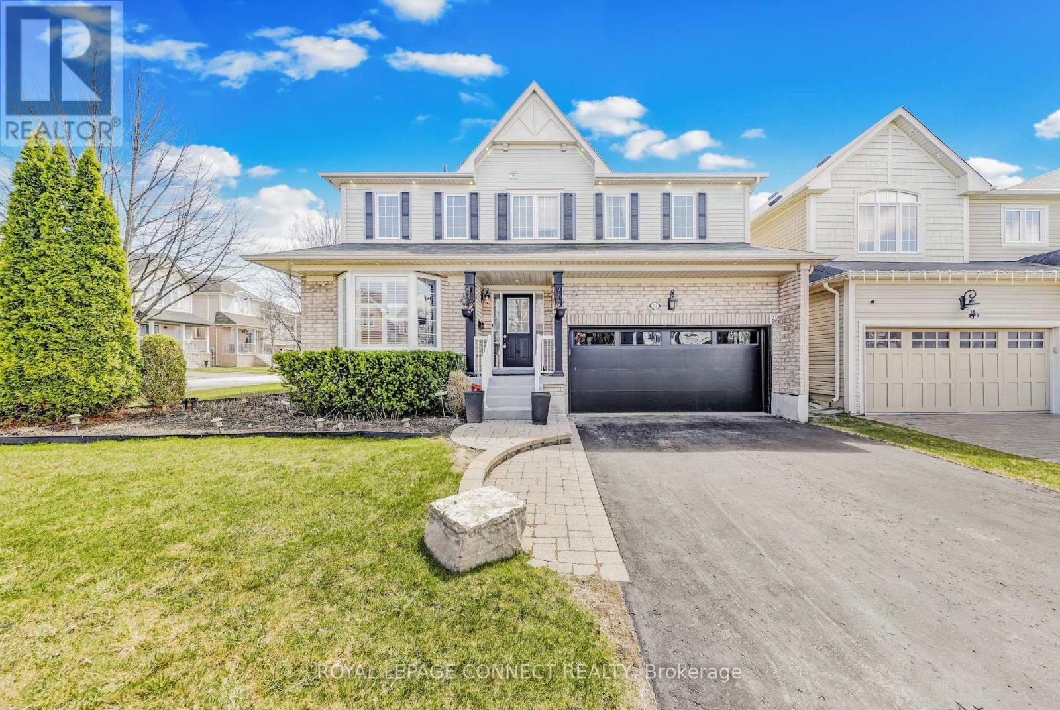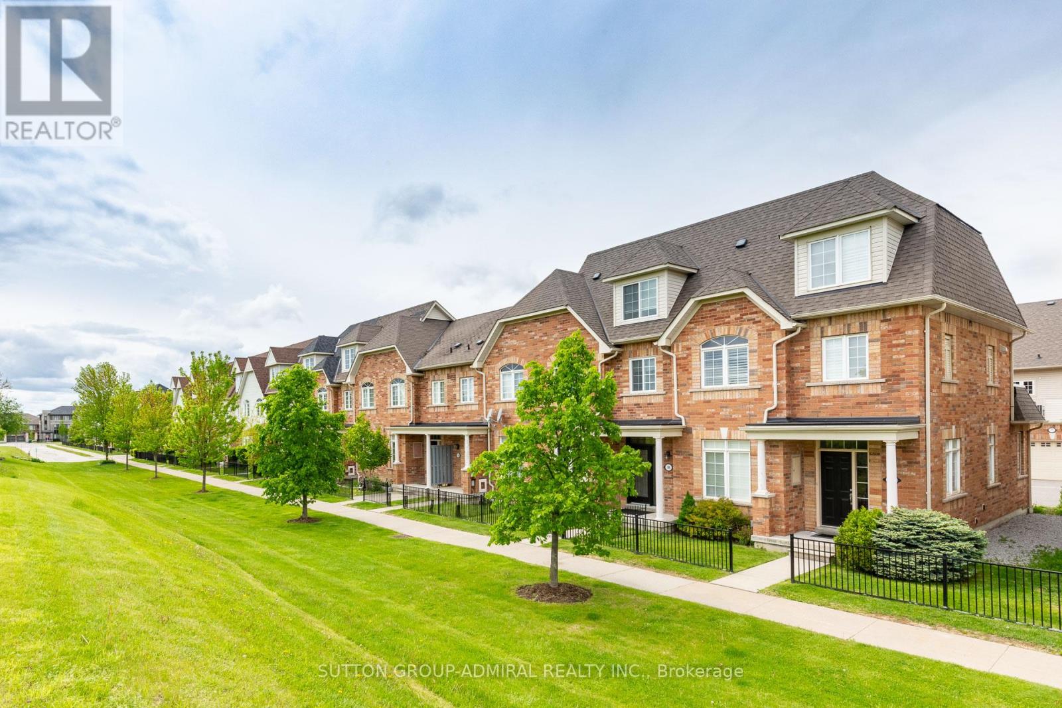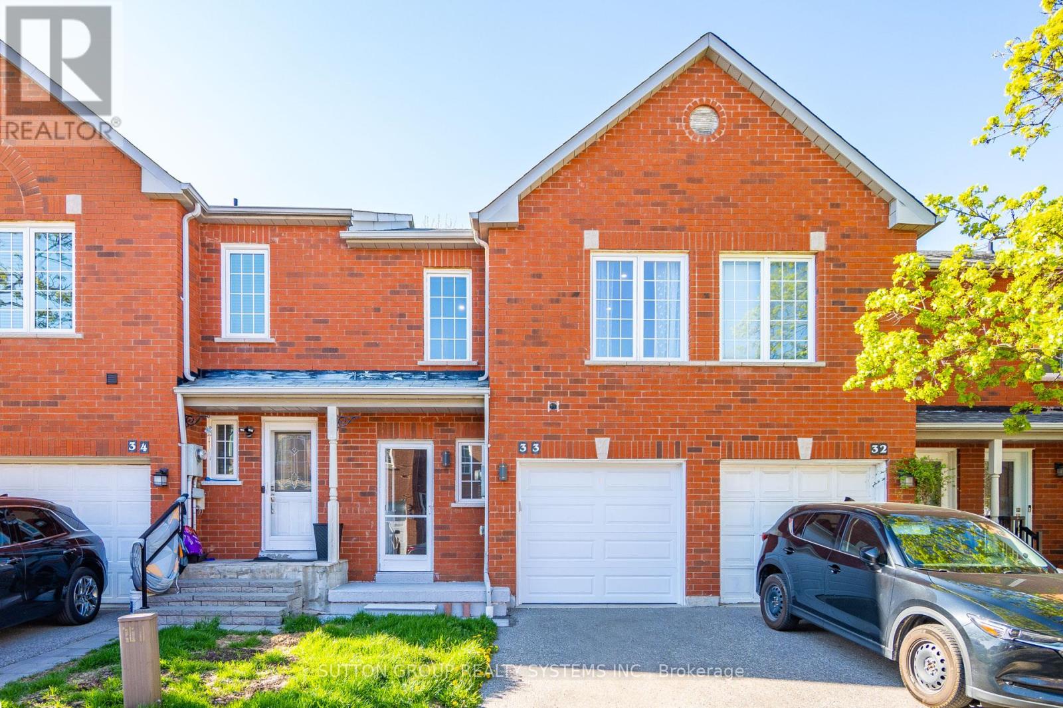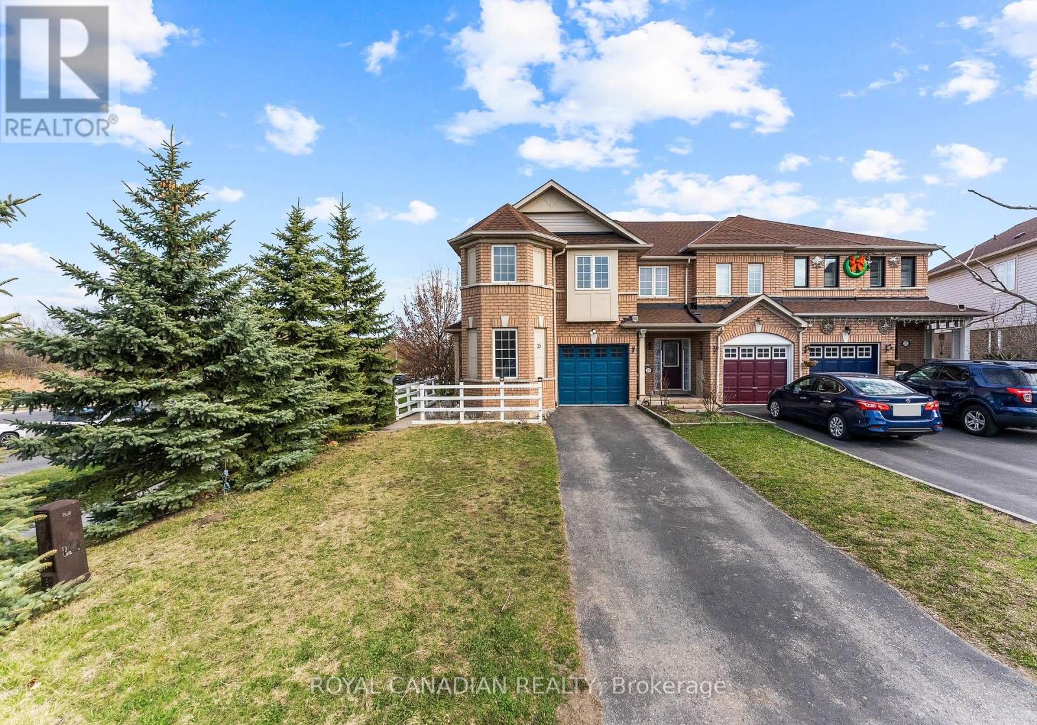0 Darlington Clarktown Line
Clarington, Ontario
Prime 401 / 115 Employment-Commercial Corner about 23 acres (16 usable) Position your next industrial or commercial campus at the front door to the eastern GTA: this high-profile site sits immediately north-west of the Highway 401 / Highway 115 cloverleaf, giving tenants and customers unrivalled visibility with two highway frontage maximizes signage and brand presence app. 185,000+ vehicles per day and direct on-off access in all directions. With a Phase 2, hydrogeological and geotechnical assessment complete and Flat topography and medium-to-fine soils support cost-efficient slab-on-grade construction. Designated Employment Area inside Durham Regions 2051 Settlement Boundary with possible use for light industrial, logistics, advanced manufacturing, data-center, office/showroom and ancillary retail. This site delivers the three fundamentals that drive long-term value: access, exposure, and flexible employment zoning. (id:61476)
13 Sylvia Court
Clarington, Ontario
You home search is over! Whether you're downsizing, upsizing, or just looking for your first home, this is the one for you. This beautiful and modern 3 Bedroom 3 Bath detached Home sits On A Quiet Cul-de-sac With No Neighbours behind. This Family Home was fully renovated from top to bottom in 2023. Featuring an Eat-In Kitchen with quartz countertops, newer appliances, and a waterfall kitchen island. Open Concept Living Room/Dining Area With Walk-Out To Deck, Family Room With Large Window on the 2nd level. Spacious Primary Bedroom With Walk-In Closet And fully upgraded Ensuite Bath. Unfinished basement offering tons of additional storage, just waiting for you to add your personal touch. Fully Fenced Yard with mature trees, backing onto park. Attached Single Car Garage And Large Driveway With No Sidewalk Parks, up to 4 additional Cars. Walk To Schools, Parks, Public Transit & To Charming Downtown Newcastle Village. (id:61476)
111 Keewatin Street S
Oshawa, Ontario
This Large & VERY Spacious, Fully Detached Home Is Located On A Lovely, Quiet, Low Traffic & Family Friendly Street In Central/East Oshawa & Is Close To Everything! This Detached, 2-Story Home Can Be Used As A 3 Bedroom Home With Additional Main Floor Family Room AND Office, Or A 4 Or 5 Bedroom Home. The Main Floor Family Room Features A Walk-Out To The Deck & Backyard & Either This Room Or Bedroom 4 Would Be Ideal For Parents Or In-Laws Who Need Main Floor Living, Complete With Access To All The Main Floor Rooms AND a 4 Piece Bathroom. The 2nd Floor Addition, (1985), Provides Lots Of Extra Space & Offers Many Options - Total Above Grade Square Footage Is Over 2,100 SqFt!! (As per MPAC). The Primary Bedroom Has 2 Double Closets. The Basement Has Above Ground Windows & A Very Large Recreation Room With A 3-Sided Fireplace, Office And Workshop & Has Plenty Of Room For Additional Family Space, or, Potential For A Separate Basement Unit, (2 Piece Roughed-In Bathroom, Plus Separate Entrance). Main & 2nd Floors & Basement Office & Rec Room Have Been Recently Professionally Painted, The Whole House Has Been Professionally Cleaned. There Is A Carport & Additional Driveway Spaces - Up To 5 Car Parking. All Of This On A Large, 45ft x 125ft Lot With A Fully Fenced, Private Backyard, Plus A Deck & Shed. Approximately A 10 Minute Walk To Forest View Public School, Also Close To Eastdale Collegiate & Vocational Institute. 2 French Immersion Schools, (Grades 1-12), Are Also Within the Area. Only A 5 Minute Walk To East & Westbound King St Buses, (Bus Route 902, Bus Stops 1136 & 1196), A Short Bus Ride To Oshawa Town Centre & Oshawa "GO" Station, (30/40 Minutes approx). 5 Minute Drive To Highway 401, 15 Minutes Approx To Hwy 407, Highways 412 & 418 Are Also Very Accessible From The 401 And 407. This Home Is Ideal For A Large Family, or, A Potential 2 Unit Home For An Investor, Or 'Live-in' Owners With Potential Basement Rental Income. Show Anytime, Flexible Closing Date. (id:61476)
2053 Chris Mason Street
Oshawa, Ontario
One Year New Beautiful Detached With 2348 Sq Ft. 4 Bright And Spacious Beds With 3 Washrooms. Upgraded Laminate Throughout Main Floor And Upper Hallway. Upgraded Tiles . Laundry Is Conveniently Located On The Second Floor. Kitchen Features Large Pantry. Quartz Counter Top In Kitchen. Large Windows For Natural Light In this WESTRIDGE MODEL C ELEVATION. Very Spacious Basement & Tons Of Upgrades and located just minutes from Ontario Tech University, Durham College, Costco, shopping malls, restaurants, Lakeridge Health Hospital, and Both Hwy 407 and 401, This Exceptional Home offers the Perfect blend of comfort, style, and convenience. (id:61476)
110 Rotherglen Road N
Ajax, Ontario
LEGAL ADDITIONAL DWELLING UNIT ALERT! Welcome To This Beautifully Maintained 4+2 Bedroom, 3+1 Bath Home Featuring A Brand New (2025) Legal 2 Bedroom, 1 Bath Additional Dwelling Unit In The Basement, Professionally Completed With Permits, A Separate Entrance, And It's Own Kitchen And Laundry. Whether You're An Investor, Multigenerational Family, Or Looking To Offset Your Mortgage With Rental Income, This Home Provides An Incredible Opportunity. The Main Floor Features A Modern And Spacious Living Space, Including A Modern Kitchen, Updated Flooring, Family Room With A Cozy Fireplace, And Main Floor Laundry. Upstairs Boasts 4 Generously Sized Bedrooms, Including A Primary With A Beautifully Renovated Ensuite. The Updated Flooring And Lighting Throughout Complete This Move-In Ready Home! Located In The Family Friendly And Highly Sought After Neighbourhood In Central West Ajax, Close To Top-Rated Schools, Parks, Shopping, Transit, And Easy 401/407 Access, This Turn-Key Property Offers A Rare Find That Lets You Live Comfortably While Building Wealth Through Rental Income. This One Won't Last Long! Live In One Unit And Rent The Other. The Vacant Basement Additional Dwelling Unit Gives You The Opportunity To Choose Your Own Tenant And Set Market Rents, Making This Income-Producing Gem A Smart Addition To Any Portfolio. (id:61476)
5 Chalmers Crescent
Ajax, Ontario
Located in the heart of Ajax, this beautifully maintained detached home offers 3 spacious bedrooms and 3 modern bathrooms, perfect for families or those seeking extra space. Featuring a bright and functional layout, the main floor includes a welcoming living area, an updated kitchen, and a cozy dining space ideal for entertaining. Upstairs you will find three generously sized bedrooms including a primary with a ensuite bathroom. The home also includes a convenient single-car attached garage and a private backyard for outdoor enjoyment. Nestled in a family-friendly neighbourhood close to schools, parks, shopping and transit, this home blends comfort and convenience in a sought-after location. (id:61476)
936 Langford Street
Oshawa, Ontario
Stunning detached corner lot in a family oriented area offers 4 large bedrooms. Featuring gleaming hardwood floors, California shutters and soaring 9 foot ceilings. Enjoy convenience with a large entry foyer, a sun-filled breakfast area with a walk-out to the backyard. The elegant living/dining room boasts large windows while the cozy family room offers a gas fireplace. The kitchen features granite counters, a stone backsplash, stainless steel appliances and a breakfast area leading out to the backyard. The finished basement is perfect for entertaining with a spacious rec room, large windows, storage room and a full 4-piece bath. This exquisite home also features exterior pot lights along with an inground sprinkler system. Interior pot lights throughout the 9 foot ceilings on the main floor, a formal living & dining room, hardwood staircase and an abundance of natural light from numerous windows. 5-piece ensuite bathroom in the primary bedroom. Ample parking with a 4-car driveway (no sidewalk). Ideally located near schools, parks, shopping and all amenities. This is a home you won't want to miss. OPEN HOUSE MAY 31st & JUNE 1st 2-4PM (id:61476)
60 Wicker Park Way
Whitby, Ontario
Welcome to 60 Wicker Park Way, a warm and inviting 3-storey townhome in the heart of desirable Pringle Creek community. From the moment you step inside, it's clear this isn't just a home, but a thoughtfully designed layout for real everyday fun living. The main level features a bright, open-concept family room with direct access to your double-car garage, it's so practical and convenient, especially on busy mornings. Down the hall, a private bedroom with it's own functional 4-piece ensuite offering flexibility for guests, in-laws, or a dedicated home-office. Upstairs, your soaring cathedral ceiling opens the space with natural light. The kitchen is complete with updated appliances and a breakfast bar, flowing seamlessly into the dining and living areas to create a central hub for everyday living. A second bedroom and another 4-piece washroom are also on this level, providing comfort and privacy for family or your visitors. Step through the dining room to your oversized private balcony, an ideal outdoor escape with a natural gas hookup for BBQs or quiet mornings with your coffee. The entire top floor is your personal retreat. The primary suite features a generous walk-in closet with custom organizers and a 4-piece ensuite, offering the perfect blend of hideaway and comfort. The partially finished basement is ready for your personal touch, which is ideal for a gym, media room, or added storage. And your washer and dryer (as is) right next to it, makes your chores easy and beneficial. Outside, a quiet, well-kept courtyard surrounds you, part of a small, friendly complex with a modest POTL fee that supports beautifully maintained grounds. Ideally situated near top-rated schools, scenic parks, shopping (No Frills, Shoppers, Tim Hortons), public transit, the community rec centre, and the luxurious Thermëa Spa. With quick access to Highways 401, 407, and 412, convenience is at your doorstep! At 60 Wicker Park Way, all that's left to do is move in and make it your own home! (id:61476)
33 - 1995 Pine Grove Avenue
Pickering, Ontario
Exceptional, Extraordinary & Excellent are Just a few words to Present This Meticulously Kept 3 Bedroom 3 BathroomCondo-Townhome Boasting Over 1200 Sq Ft Of Above-Grade Living Area With A Practical & Spacious Layout Nestled In One of the Most Sought-After Pickering Neighborhoods. This One-of-a-kind TownHouse Is Freshly Painted & Features An Open Concept Living/Dining With Gleaming Floors, Pot Lights & Large Bedrooms Combined With A Modern Open Concept And Upgraded Kitchen Boasting Quartz Countertops, Stainless Steel Appliances, Backsplash, Upgraded Tiles, Undermount Sink & Lots Of Cabinet/Counter Space. Walk-Up The Professionally Finished Hardwood Staircase With Wrought Iron Pickets Which seamlessly blends Between The First and Second Floor And Brings You To The Cozy & Comfortable Bedrooms. Enter The Primary Bedroom, Which Not Only Offers A Full Ensuite Bath But Also A Massive Wall to Wall - Mirrored Closet, Offering Extensive Storage Options. This Overly Large Primary Bedroom Provides Great options For New or TO-BE Parents For Their Child's Crib/Play Space Within The Bedroom. Unlike Many Others, This Home Offers Practical Room Sizes for The 2nd & 3rd Bedrooms & Also Features Another Full- Bathroom On The 2nd Floor To Service Those Bedrooms On Its Own. Exceptionally, This Home is Carpet Free Above-Grade And Offers Desired Features Like Landscaped Entrance, A Finished Basement Which Can Be converted Into A REC room, A Gym, Workspace etc, Upgraded Bathrooms, A Sep & Enclosed Storage Area/COLD-ROOM, A Sep Laundry Area With A Laundry Sink, A Fenced Private Backyard + A Private Insulated Garage. Altogether, This Home Is Refreshingly Bright With Tons Of Natural Light & Contemporary Upgrades Making It One Of the Unique Homes With A Perfect Blend of Space, Style & Comfort. A Must See Home. (id:61476)
1018 Rouge Valley Drive
Pickering, Ontario
Welcome to this stunning, fully renovated detached home nestled in the family-friendly Rougemount community of Pickering. Featuring luxury high-end finishes throughout, nice color hard wood floor through the mail and second floor, new design stairs, Four Full-Size Bedrooms With Closets And three Featured Washrooms on the second floor, The fully finished basement adds valuable living space with an additional bedroom, a generous recreation room, and a modern four piece bathroomideal for guests or extended family., Convenient Access To Schools, Rouge Valley Park's Extensive Trails, Highways, Transit, Shopping, Restaurants, Lakefront And Toronto, Clean, Quiet And Move-In Ready. (id:61476)
28 Dent Street
Ajax, Ontario
Welcome to 28 Dent Street! This beautifully maintained 4-bedroom detached home is nestled in a highly sought-after, family-oriented neighborhood in Ajax. Featuring a spacious layout perfect for growing families, this home is just steps from parks, schools, libraries, grocery stores, banks, and all essential amenities. Enjoy the perfect blend of comfort and convenience in a welcoming communityideal for families looking to settle into a vibrant and accessible location. (id:61476)
25 Brind-Sheridan Court
Ajax, Ontario
***Must Be Seen*** Fall in love with this beautifully upgraded corner-unit townhouse in the heart of Ajax the perfect blend of comfort, style, and unbeatable location. Just one minute from Highway 401 and steps to a bustling strip mall, this home is ideal for modern families and professionals. Step inside to discover a versatile main floor with an office/bedroom, three bright bedrooms upstairs, and a fully finished basement with a separate bedroom, full bath (renovated in 2022), and kitchenette perfect for guests, in-laws, or rental potential. Pot Lights on Main Floor, Basement and Outside. Sitting proudly on a premium corner lot, the backyard is larger than most and fully interlocked (2023) offering a private, low-maintenance escape with no lawn to mow. Every inch of this home has been thoughtfully upgraded: a brand-new furnace, AC, and humidifier system (2022) controlled by a sleek Ecobee thermostat; a fully owned water heater (2022); and a EV charger (installed 2021) for EV convenience. The modern kitchen features a brand-new dishwasher (2024), while the entire home was freshly painted in April 2025 for a crisp, move-in-ready feel. Enjoy the added peace of mind from roofing, attic, and basement sealing upgrades completed in 2022, plus professional duct cleaning (2024). This rare corner gem truly checks all the boxes move-in ready, full of upgrades, and in a location that simply cant be beat. (id:61476)



