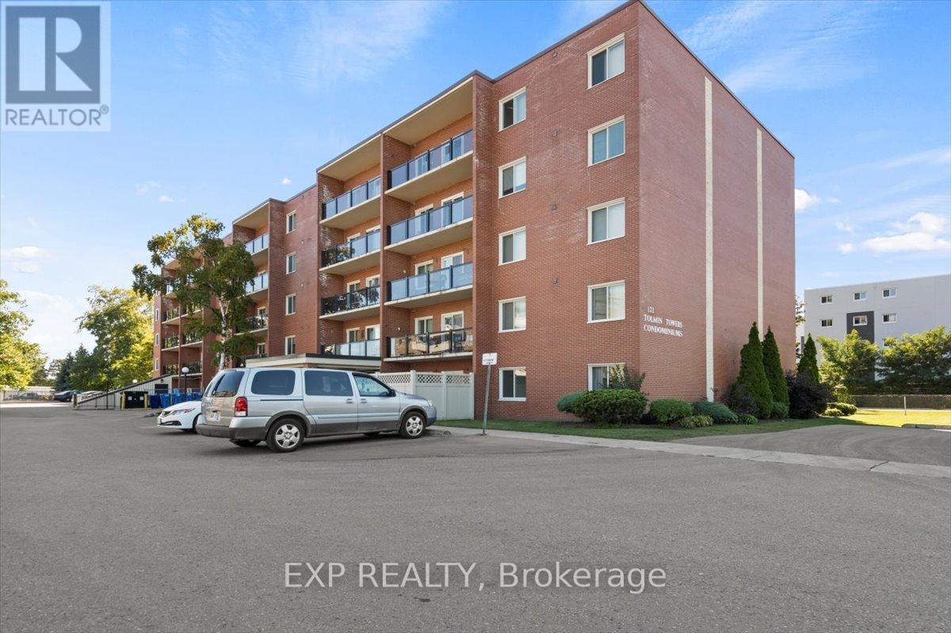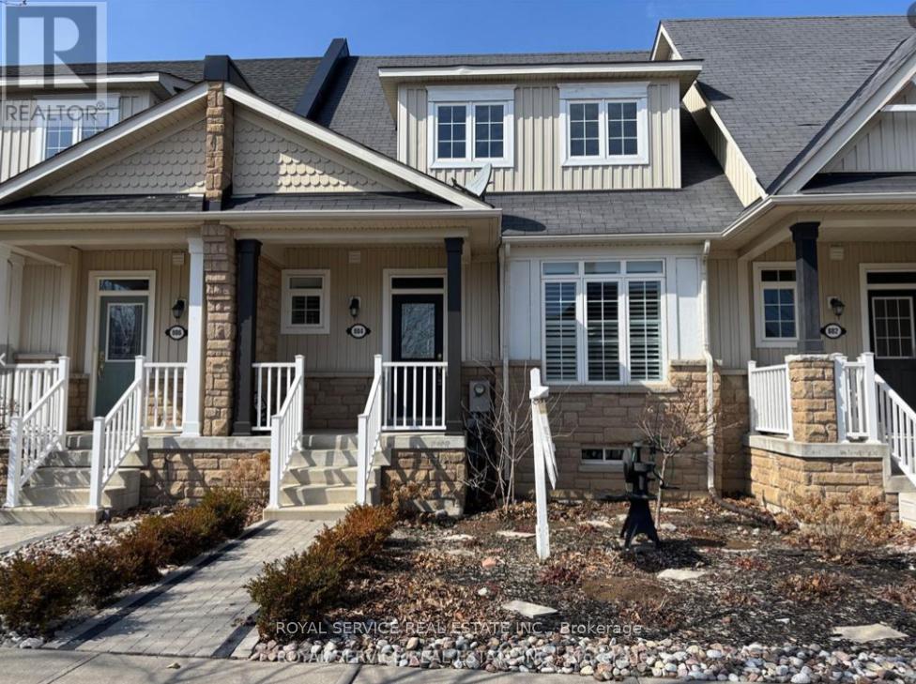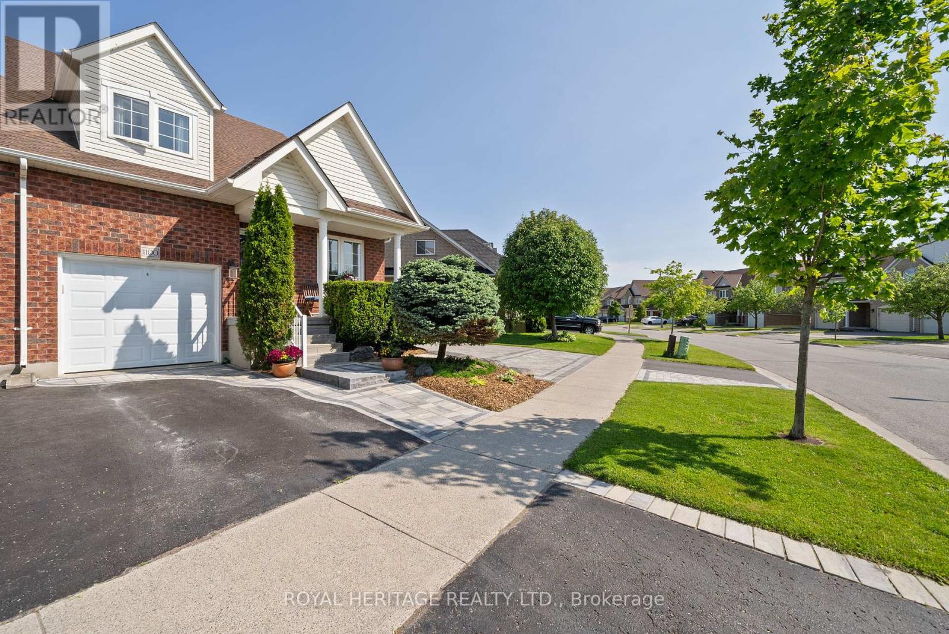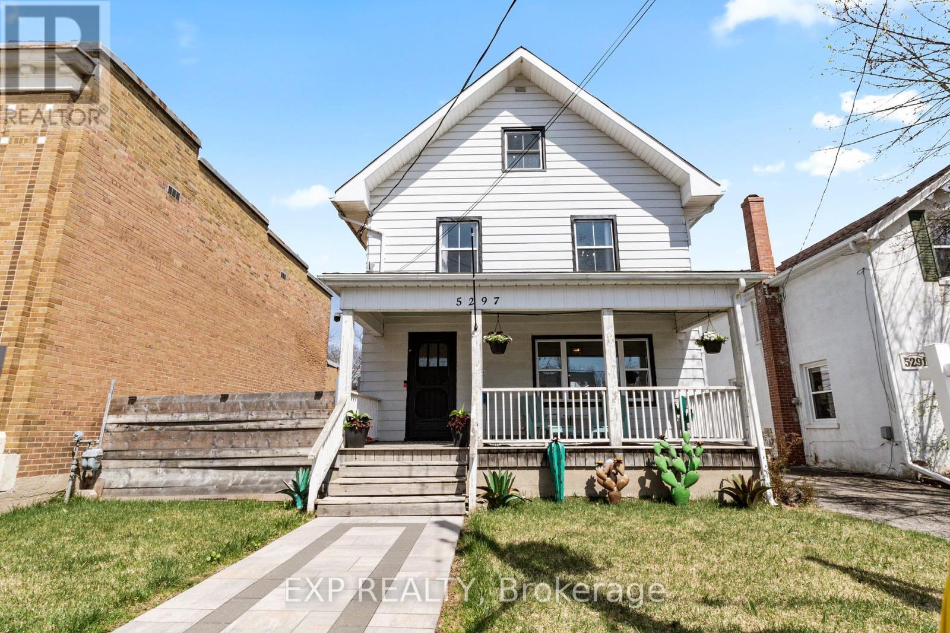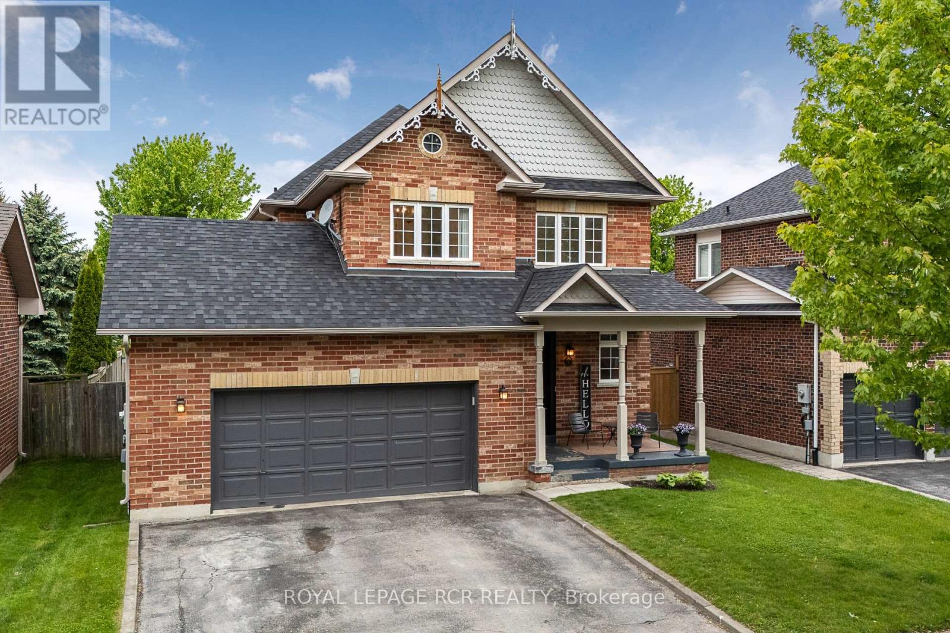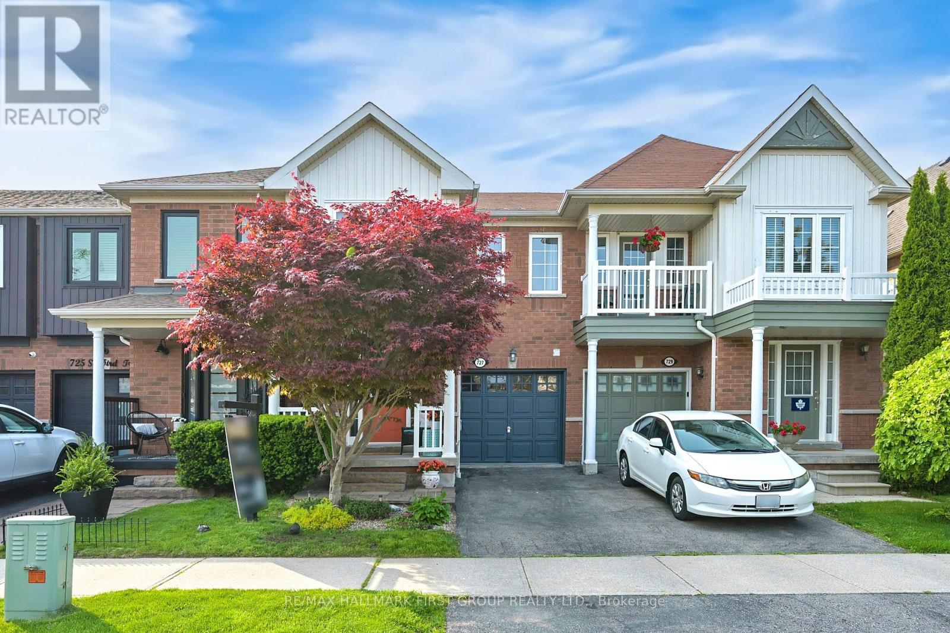60 Drummond Street
Port Hope, Ontario
Looking For a Multi Generational Executive Home That Has All The Bells and Whistles, Including an In-Law Suite on the Main? Look No Further! This Is a True Show Stopper on a Premium Park Like Lot with a Stunning View from Every Room. 3300 sf Finished Living Space, 4+1 Bed, possibility of a +2. Two Primary Bedrooms (main/upper) with Ensuites, 3 Separate Living Areas, ideal for in-laws, multi families. Upgrades throughout in excess of $300K (2020). Extras include Upgraded Cabinetry, Glass Walk In Showers with Benches, One Soaker Tub and Pot Lights in all Baths. Engineered Hardwood on Main, Custom Cream/Gold Kitchen, Quartz Counters, Back Splash, Island Top, Built-In Stainless Steel Appliances (5 Burner Induction Cooktop, Wall Oven/Microwave, Fridge, Dishwasher). Pot Lights Galore, Upgraded 8" Baseboards and 4" Trim on All Three Levels, Cathedral Ceiling in Dining Area. Custom 12' Wide Double Doors in Great Room Leading Out to a Private and Breathtaking Backyard with a 44'x12'/16' Interlock Patio with 3x5.5' Fire Table Tapped into Natural Gas as Well as the BBQ. Upstairs, 3 Well Sized Bedrooms and a Spacious Loft; A Third Living Area Bursting With More Pot Lights and a Reading Nook That is a Cozy Little Get-a-Way All on its Own! Two Laundry Areas with Washers/Dryers (Main/Lower). Finished Basement with Egress Windows, Bedroom, Office, Great Room, Kitchenette. Welcome to the Lakeside Neighbourhood of Mason Homes! Close to 401, Schools (TCS minutes away), Golf, 401, Shopping, etc. Walking Distance to downtown Historical Port Hope! Bring 1 Family, Bring 2, or Even 3! Ideal for Bringing the Parents or Helping the Kids! Where Love Resides, Memories are Created, Friends Always Belong, and Laughter Never Ends... **EXTRAS** SS Fridge, Cooktop, Wall Oven and Dishwasher all have an Extended Warranty expiring 5/12/2026. Insulated Garage and Door. Close to 401, Schools (TCS mins away), Golf, 401, Shopping, etc. Walking Distance to downtown Historical Port Hop (id:61476)
306 - 131 Taunton Road E
Oshawa, Ontario
Looking to get into the market without breaking the bank? This 2-bedroom condo is one of the most affordable options in Durham Region. Located on the third floor of a well-managed building, this owner-occupied unit offers a practical layout with loads of potential. While the interior could use some cosmetic updates, it's clean, livable, and ready for your personal touch. Monthly condo fees of approximately $760 cover all your utilities, including heat, hydro, water, and gas making budgeting a breeze. The building also features a fitness room, activities lounge, and a convenient laundry room. Situated in Oshawa's Centennial neighborhood, residents enjoy a blend of urban convenience and suburban tranquility. The area boasts numerous parks, recreational facilities, and walking trails, perfect for outdoor enthusiasts. With a variety of schools, (elementary, secondary, Durham College & Ontario Tech University) shopping centers, and dining options nearby, everything you need is within reach. Plus, excellent public transit and easy access to major highways make commuting a breeze. Ideal for first-time buyers or downsizers looking for a low-maintenance lifestyle in a central Oshawa location. If you're searching for a smart, affordable move, this is your chance. (id:61476)
24 Andrews Road
Clarington, Ontario
Spacious 4 level backsplit situated on a large corner lot in the heart of Orono! Main level has Living, dining and kitchen with walkout to bbq and fully fenced side yard. Upper level has 3 bedrooms and 4 pc bath. 3rd level with 4th bedroom, 3 pc bath and family room with walkout to backyard. Close to downtown and Orono park, as well as all commuter routes Taunton Rd, 115, 401 and 407 (id:61476)
24 Pearl Drive
Scugog, Ontario
This spacious, 6-bedroom, all-brick, Royal-built raised bungalow in wonderful Greenbank has the perfect layout to accommodate a large or extended family, with ideal potential for two separate units. Both levels feature a large primary bedroom with an ensuite and two more bedrooms, some currently used as office spaces which provides for great flexibility in lifestyle options. Two generously sized living rooms with gas fireplaces create a warm and inviting atmosphere throughout. All above-grade windows fill the lower level with light, and two separate lower-level walkouts provide accessibility potential, convenience, and opportunity. Step out from the kitchen sliding door (new 2024) to the large deck for morning coffee and enjoy the exceptional peace and privacy, and the ravine backdrop. Or out to the lower patio for fun in the huge, lush backyard. A large portion of the backyard is fully fenced and is a perfect play area for small children or pets. Enjoy the outdoor room with new windows and screens in (2024) which is ideal for summer evenings. A large shed with hydro is perfect for a workshop and outdoor storage. Roof shingles (2020), heat pump, baseboard heaters ( never used, very rarely needed), water softener, water heater all (new 2024). New laundry sink (2025). All of this in a friendly neighbourhood known for it's sense of community and its highly rated little country school house where the littles stay young a bit longer. This is the place where families grow roots. Centrally located for a super-easy and quick commute to major city centres! (id:61476)
1211 Plymouth Drive
Oshawa, Ontario
LAKEWOOD by Medallion! Located in Prestigious Kedron Community steps to top rated schools, parks, trails, recreation, shopping; Mins to Major HWYs making commute a breeze. Presenting one of the largest models FULL Brick home offering 4 beds + loft, 4 bath over 3300sqft as per builder's plan. * $$$ spent on upgrades - No expenses spared * Paver stone driveway w/ 2-car garage provides ample parking. Covered porch ideal for morning coffee presents DD entry w/ transom window. Bright foyer open to sun-filled front living comb w/ dining room w/ soaring 11ft ceilings, 2-way cozy fireplace & Hardwood flooring leading into the great room W/O to rear deck. French door entry leads into main-lvl office ideal for WFH, nursery, or guest accommodations. Executive chef's kitchen upgraded w/ B/I SS appliances, two-tone tall custom cabinetry, quartz counters, & centre island perfect for buyers looking to host. Venture upstairs to find a truly unique floorplan. In-between level offers family room loft w/ 12ft ceilings designed for private family entertainment. Primary bed retreat with upgraded extended 13ft tray ceilings, 5-pc resort style ensuite, & huge walk-in closet. Upper level offers 3-additional bedrooms & 2-4pc baths. Secondary bedroom suite w/ 4-pc semi-ensuite. Jack & Jill bedrooms w/ 4-pc semi ensuite walk-through perfect for growing families. Convenient second level laundry. FULL partially finished WALK-OUT Bsmt provides the perfect space to host events or design an in-law suite w/ direct access to the backyard. Must See! (id:61476)
804 Leslie Street
Cobourg, Ontario
Charming Cobourg Townhouse: Convenience Meets Comfort. Discover a delightful two-bedroom, three-bathroom townhouse nestled in one of Cobourg's most coveted neighbourhoods. This new listing presents an exceptional opportunity for those seeking the perfect balance between comfortable living and convenient location. Step inside to find a thoughtfully designed interior that maximizes space and functionality. The two bedrooms offer ample room for relaxation, while the three bathrooms provide exceptional convenience for residents and guests alike. The property's layout creates an inviting atmosphere that feels like home from the moment you enter. One of this townhouse's most appealing features is its low-maintenance yard perfect for busy professionals or those who prefer spending weekends exploring rather than mowing. The friendly neighbourhood atmosphere creates a welcoming environment where connections with neighbours come naturally. Location advantages abound with this property. Enjoy walking distance to various amenities, making daily errands a breeze. For commuters, quick access to Highway 401 provides seamless connectivity to surrounding areas. Nature enthusiasts will appreciate the proximity to local parks, offering tranquil green spaces for recreation and relaxation. Cobourg's charm extends beyond this immediate neighbourhood, with the town's beautiful waterfront, historic downtown, and cultural attractions just moments away. Experience the perfect blend of small-town appeal with modern conveniences.This townhouse represents an outstanding value proposition in today's market a turnkey property in a desirable location. Schedule your viewing today and discover your next chapter in charming Cobourg. (id:61476)
1100 Ormond Drive
Oshawa, Ontario
Stylish, Spacious, and Exceptional! A Bungaloft That Fits Every Lifestyle. Discover the charm of this freehold bungaloft townhome in North Oshawa, designed to suit a variety of lifestyles whether you're upsizing, downsizing, working from home, or looking for a flexible layout. With 3+1 bedrooms, the layout offers both openness and privacy. The bright eat-in kitchen is a welcoming space, featuring a large window, B/I pantry, and ample counter space - ideal for casual meals or hosting guests. The adjacent open-concept dining area flows effortlessly into the soaring vaulted-ceiling living room, where pot lights and direct patio access create a light and airy atmosphere - perfect for relaxing or entertaining. The main floor primary bedroom is generously sized and includes two double closets and a private 4-piece ensuite. A main floor laundry rough-in in the nearby 2-piece powder room adds future convenience without compromising space. Upstairs, you'll find 2 spacious bedrooms and a bright, open loft overlooking the living room, providing a flexible layout for guests, hobbies, or work-from-home setups. The partially finished basement adds flexibility with a rec room, a 4th bedroom or office, and a utility space that currently houses the laundry. Professionally landscaped with striking interlock details, this home features two distinct driveways. The front yard is framed by mature foliage and includes a charming flagstone path connecting both driveways. A gated entry leads to the beautifully designed backyard, showcasing interlock stonework, perennial gardens, and a permanent awning, perfect for enjoying summer evenings in comfort and style. Located across from Conlin Meadows Park and Kedron Public School, and minutes to Kedron Golf Course, YMCA, Camp Samac, trails, shopping, dining, and Hwy 407. This is more than a family home - it's a flexible retreat for anyone seeking comfort, convenience, and a lifestyle that adapts to their needs. (id:61476)
5297 Main Street
Clarington, Ontario
Small-Town Charm Meets Big Possibilities in the Heart of Orono. Tucked away in the storybook town of Orono, this fully renovated home is so much more than meets the eye and its ready for its next chapter now! Step inside and discover: A unique TWO-STORY DETACHED GARAGE and WORKSHOP with endless potential think man cave, artist loft, teen retreat, or your own secret hideaway! BONUS- it has an attached CARPORT. A incredible dog door at the side of the house with the dogs own separate play area accessible 24/7. The backyard has been professionally converted into a maintenance free entertaining area ready for friends and family. A spacious, light-filled 2-storey home with an incredible loft-style third-floor perfect for a dreamy primary suite, home office, or separate family zone with it's own bathroom and shower. A charmingly large country-style front porch made for morning coffees, evening chats, waiving at neighbours and everything in between. Don't forget the custom built in closet on the second floor directly across from the laundry! A blank canvas basement ready for your rec room, guest suite, or home gym vision. Must see in person to genuinely appreciate all the space this house has to offer. A location that truly has it all: steps to school pickup, (directly across street) the community pool, downtown shops, hockey arena, pickleball & tennis courts, fairgrounds, and endless walking trails through Orono Crown Lands. Small-town living meets unbeatable convenience with under 2 mins to Hwy 115 or Taunton Rd for easy commuting. You have to see it in person to feel the magic. Whether you're upsizing, combining families, or craving a lifestyle change, this is your chance to own a slice of Orono's best. Don't wait homes like this don't come up often. As a added bonus - it's also zoned commercial! You can have your dream business, save money on leasing space, and live where you work in this extremely supportive small town famous to the leaning tower. Minutes to FREE 407! (id:61476)
4 Caseton Crescent
Uxbridge, Ontario
Discover an exceptional opportunity in Uxbridge's desirable Coral Creek! This impressive 4-bedroom, 4-bathroom all-brick detached home is ideally situated on a quiet crescent, offering unmatched proximity to schools, downtown amenities, and Uxbridge's premier park. The rear of the property opens to a beautiful treelined greenspace, directly accessing a fantastic playground and sports complex, complete with pickleball, basketball courts, and baseball diamonds perfect for outdoor enthusiasts. Step onto the inviting covered front porch and enter a home designed for comfortable living. Inside, you'll be captivated by the stunning bright and light-filled spaces throughout the large principle rooms. The expansive eat-in kitchen is a chef's delight, providing ample storage and a breakfast bar, while a convenient mudroom offers seamless garage access. All four bedrooms are generously proportioned. This lovingly maintained residence also boasts significant potential with a basement featuring in-law capabilities, including an additional bedroom and kitchenette, offering flexibility for extended family or rental income. This home offers a lifestyle of convenience, activity, and comfort in an amazing neighbourhood. Some recent upgrades include the refrigerator (2025), washing machine (2024), roof (2021) some windows and custom built front door (2020), Ring doorbell system and programmable thermostat. (id:61476)
727 Sunbird Trail
Pickering, Ontario
Backing onto lush greenery, this stunning, meticulously maintained 2164 sq ft Bluebell model by Coughlan Homes offers unparalleled privacy and tranquility and is conveniently located in a vibrant, family-friendly neighborhood. Step inside and be greeted by an open-concept layout. The spacious, upgraded kitchen boasts quartz countertops, an XL pantry, a breakfast bar ideal for quick meals, and a movable island, providing flexibility for culinary creations and entertaining. Convenience is key with a newer main floor laundry and featuring garage access. Gorgeous oak stairs lead you upstairs to the expansive primary suite, which has a private sitting area and a spa-like ensuite, as well as two bedrooms which have a view of the forest. Outside, and backing onto the forest, a fully fenced yard awaits, complete with a massive entertainer's deck perfect for summer BBQs and creating lasting memories. Boasting 3 bedrooms, 3 bathrooms, mature perennial gardens, and a landscaped front yard, this home is move-in ready and brimming with charm! Located close to schools, shops, public transit, the GO station, and with easy access to Hwy 401/407, this home offers the perfect blend of peaceful living and urban convenience. Included features: 3-piece rough-in in the basement, garage door opener with 2 remotes, central air, hot water tank (rental), ELFs, and all appliances (white fridge, white dishwasher, white stove, white microwave). (id:61476)
1042 Dunbarton Road
Pickering, Ontario
TRULY BREATHTAKING! We are so pleased to present 1042 Dunbarton Rd. Tucked into Pickering's prestigious and historically significant Dunbarton enclave. Dunbarton Rd ~ actually the main road through Pickering settled by Scottish pioneer William Dunbar in the 1830s. This exquisite Victorian-inspired residence offers a rare blend of architectural charm, refined design, and luxurious modern living. Live life grand! So is this home, it is nothing short of perfection. Nestled on a serene 1/2 acre TRCA Protected ravine lot, this nearly 3,200 sf red brick estate, offers 4 bedrooms, 3 beautiful bathrooms all newly renovated. The grand porch leads to the yellow front door welcoming you into to the foyer, soaring ceilings, hardwood floors, and luminous principal rooms that exude simple sophistication. The newly reimagined kitchen dazzles with quartz countertops, gold hardware, and sleek finishes, flowing into a chic family room complete with a cozy gas fireplace. Entertain in style in the grand dining room, host guests in the sun filled living room~also a simple option for a main floor bedroom, and enjoy the functionality of a dedicated office space. The upper level features the 4 generously scaled bedrooms, a designer-renovated 3 pc bath, a serene 5pc primary retreat offering a spa-calibre ensuite showcasing a freestanding soaker tub, oversized glass shower, and luxe tile. All showcasing the views over the private lush yard. Outside, a showstopping inground pool, manicured gardens, and a discreet rear double garage create an elegant outdoor escape. The crowning jewel: an immaculate, unspoiled basement with soaring 9ft ceilings, endless opportunities for almost anything. Surrounded by storied landmarks like the Dunbarton-Fairport United Church, highly sought after William Dunbar School and amongst other top-tier schools, hiking trails, and Lake Ontario, this home offers timeless grandeur and contemporary ease in one of Pickering's most coveted neighbourhood locales. (id:61476)
952 Vistula Drive
Pickering, Ontario
Welcome Home Forever! 952 Vistula Drive is truly extraordinary. A rarely offered opportunity in Pickering's coveted waterfront West Shore Community. This impeccable beautifully upgraded backsplit offers 4+1 bedrooms and 3 bathrooms, with serene views of Frenchman's Bay from your private back porch. Nestled on a quiet highly sought after street, this massive pie lot backs to a lush ravine with a creek & Frenchman's' Bay. This home combines natural tranquility with a functional layout for a growing family. Magazine-worthy interiors feature bright, light-filled principal rooms, sophisticated finishes, and chic décor. The heart of the home is a show-stopping custom kitchen, oversized Island with waterfall quartz countertops complete with high-end stainless steel appliances, a walk-in pantry, and thoughtfully designed nooks for peaceful escapes. Every room has been meticulously renovated with new flooring, trim, paint, doors, pretty lighting. Bathrooms have been renovated and tastefully updated, while a cozy gas fireplace adds warmth to the open living room. Outdoor living is just as exceptional, with professionally landscaped front and backyards, limestone patio, a custom shed, in-ground sprinkler system & custom outdoor lighting, and a stunning massive deck perfect for entertaining those gorgeous summer nights. Additional upgrades include a new roof (May 2025), soffit and fascia (2021), and timeless shutters. Enjoy daily strolls to the lake, park, and marina just steps away. This is truly a forever home in one of Pickering's most admired and tightly held enclaves. (id:61476)



