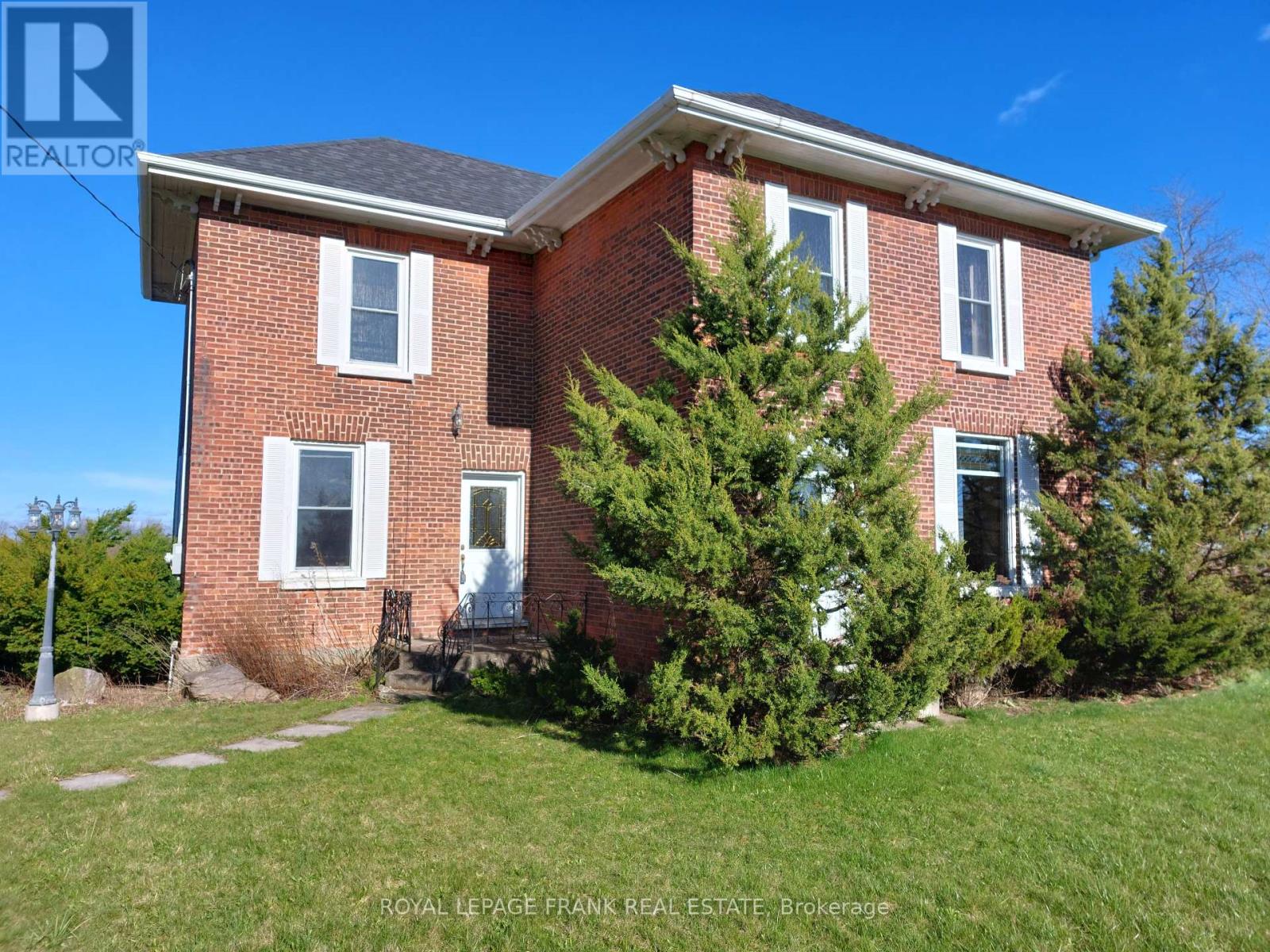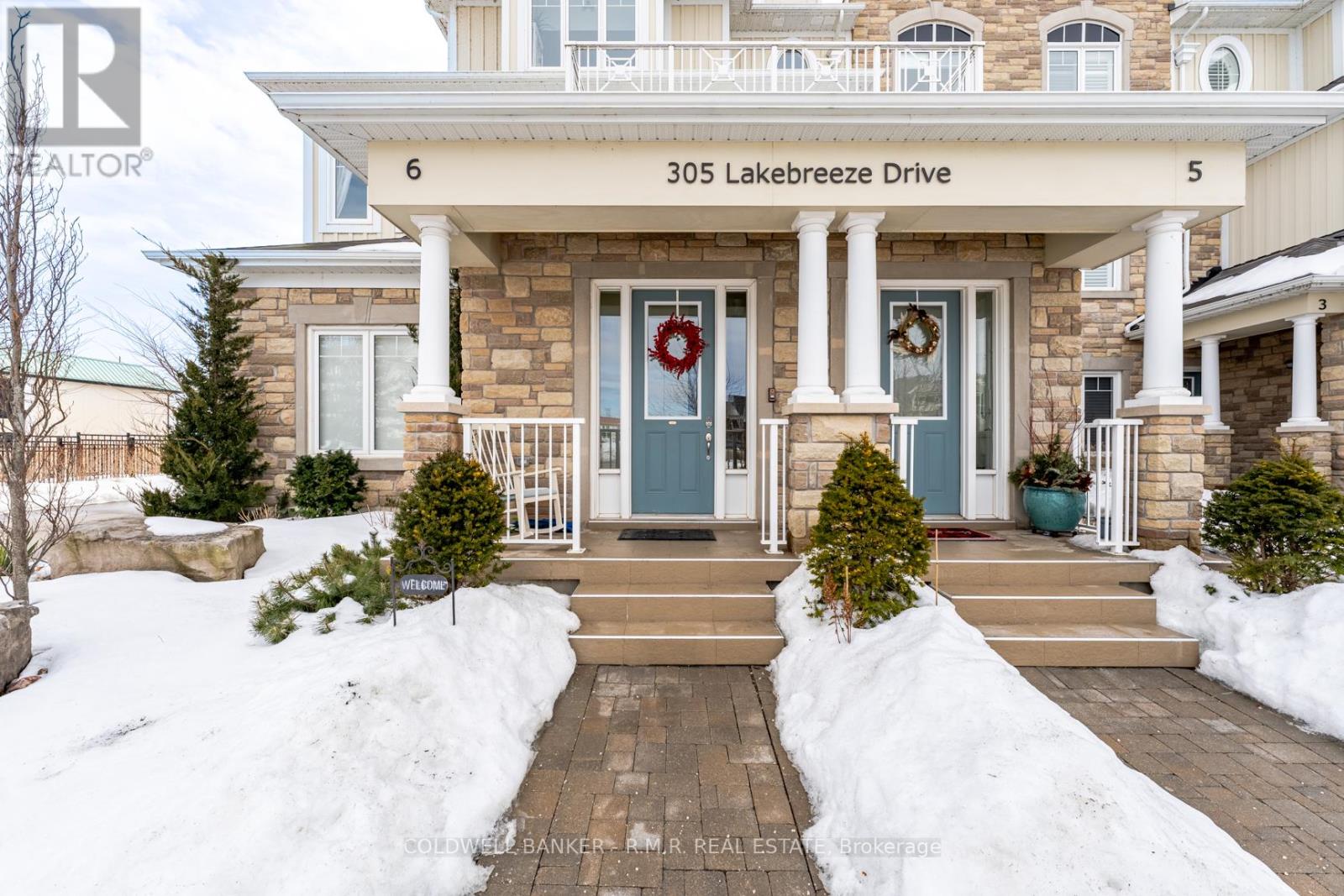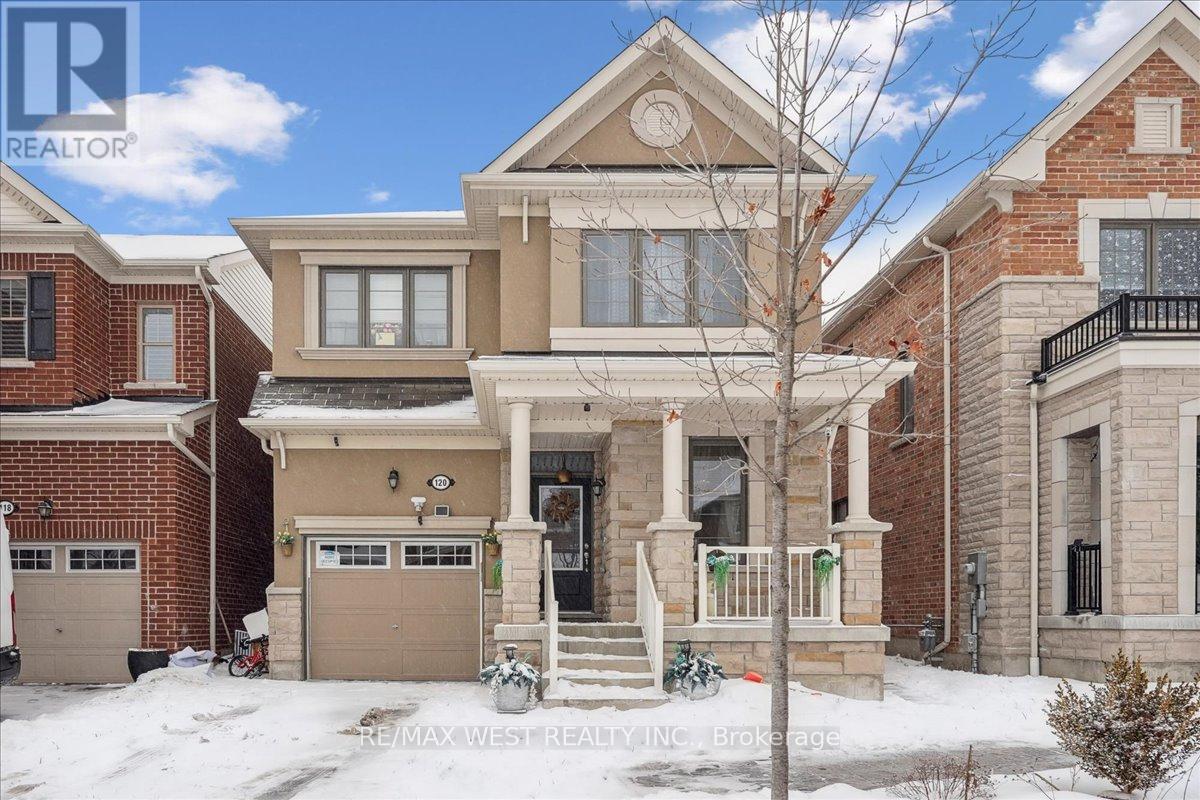880 Ritson Road
Oshawa, Ontario
Welcome to this beautifully designed bungalow with a walkout lower apartment, ideal choice for downsizing, investment or multi-generational living. The main floor features: 3 spacious bedrooms, functional updated kitchen w/walkout to deck, bright dining room, comfortable living room w/pot lights You'll also find a 4-piece bathroom, a cozy family room with an electric fireplace, garage access and another walkout leading to the large deck. The deck offers tons of entertainment room for Summer BBQs. and stairs leading to backyard access. The lower level has a steel door leading to a separate, self-contained one-bedroom unit. The expansive bedroom can easily be divided to create a second bedroom or office space. Enjoy a modern 3-piece bath, a cozy sitting area with a gas fireplace, and a walkout to a private patio. You will be pleasantly surprised to find a separate door on the outside that opens up to a "bonus room". It can be used as a games room. a gym or a wine cellar, plus extra storage area for lawn furniture. Parking space for up to 6 vehicles. This property is near schools, parks, recreation centre, transit, hospital, shopping, entertainment and a direct route to 401. The location is convenient and versatile for all your needs. Roof 2018, Some windows replaced 2014-2020, Front Door 2023, Modern welcoming Porch 2024 (Rails & glass railings) This is a home not to be missed. Come live here! (id:61476)
7215 Old Scugog Road N
Clarington, Ontario
Century brick farmhouse on approx. 94.5 acres, on two road frontages (Old Scugog & Conc. 7). 35'x54, implement barn attached double garage with loft and access to house, w/o to deck. Home and Property being Sold in where is condition no representations or warranties. **EXTRAS** Updated: Most Windows, Shingles (except for roof on the north side of the garage), Eves, Vinyl Siding (id:61476)
965 Glenanna Road
Pickering, Ontario
Welcome to this beautifully updated home, offering both style and comfort in one of Pickering's most sought-after neighborhoods. Featuring 4 spacious bedrooms and 4 modern bathrooms, this property is ideal for families looking for space, luxury, and convenience. The heart of the home is the updated kitchen, complete with sleek quartz countertops and high-end stainless steel appliances, perfect for both everyday cooking and entertaining. The formal living and dining rooms provide an elegant setting for special occasions. A mid-level family room features a cozy gas fireplace and a walk-out to a private deck, ideal for relaxing or entertaining. The large primary suite includes a generous layout and an updated ensuite bathroom, providing a perfect retreat. The other large bedrooms are filled with natural light and offer ample space for family or guests. Enjoy extra living space in the finished basement, which includes its own gas fireplace and a separate entrance. A main-level laundry adds convenience to your daily routine. Outside, the property is beautifully landscaped with custom interlock, enhancing the curb appeal and providing a perfect outdoor space to unwind. This home is truly move-in ready and has everything you need for a growing family or those who love to entertain. (id:61476)
147 George Street E
Clarington, Ontario
***Charming 3+1 Bedroom Home with Modern Updates and Spacious Sunroom** Welcome to this beautifully maintained home featuring 3+1 bedrooms, 2 bathrooms, and a lovely four-season sunroom that invites natural light year-round. Recent updates ensure this home is move-in ready, including a brand-new furnace installed in 2024, new kitchen countertops and backsplash that were updated in 2024, and fresh basement flooring completed in 2021.Step inside to discover a cozy, inviting space with ample room for your family. The kitchen is a true highlight, with modern finishes and plenty of counter space for preparing meals. The adjoining sunroom is perfect for enjoying your morning coffee, watching the seasons change, or just relaxing with family and friends.The finished basement offers a bonus room, ideal for an additional bedroom, home office, or entertainment space. The two bathrooms have been well-maintained and provide all the functionality you need.Located in a desirable neighborhood with easy access to schools, parks, and amenities, this home offers both comfort and convenience. Don't miss the chance to make this updated gem your new home! **Key Features:**- 3+1 Bedrooms- 2 Bathrooms- Four-Season Sunroom- New Furnace (2024)- New Kitchen Countertops & Backsplash (2024)- New Basement Floors (2021) (id:61476)
5 Woodbine Place
Oshawa, Ontario
Welcome to 5 Woodbine Place! This beautifully renovated home boasts high-end finishes and a spacious, open layout perfect for modern living. With 4 generous bedrooms and 3 stylish bathrooms, this home combines comfort and elegance. Enjoy brand-new, top-quality appliances and the convenience of main-floor laundry. The bright, open-concept breakfast area opens to the yard, and the cozy family room featuring a gas fireplace and hardwood floors throughout connects seamlessly to a large, functional kitchen. The master suite offers a spacious walk-in closet and a luxurious 4-piece ensuite. Large windows throughout fill every corner of this inviting home with natural light. Ideally located in the desirable Windfields Farm neighborhood, this property is steps from schools, parks, and shopping in North Oshawa, with quick access to Highways 401 and 407. Close to all amenities, including Costco, Home Depot, major grocery stores, and college, this home is perfect for families and commuters alike. (id:61476)
6g - 305 Lakebreeze Drive
Clarington, Ontario
305 Lakebreeze - Welcome Home to Sought-After Lakeside Living in the Port of Newcastle Experience unobstructed south views of Lake Ontario, with sunsets that most can only dream of. This end-unit, three-level condo townhome offers a luxurious lifestyle with two private balconies, your own personal elevator, and floor-to-ceiling, wall-to-wall patio doors. The home is also equipped with interior electronic blinds and an exterior power-operated awning. Inside, you'll find heated floors in the front hallway, stunning hardwood floors, 10-foot ceilings, and a gas fireplace creating a warm and inviting atmosphere. The chefs dream kitchen features quartz countertops, stainless steel appliances, a double wall oven, an induction cooktop, a wine fridge, and an oversized island perfect for entertaining and everyday living. The upper floor is home to your own spa-like master retreat, offering full water views, a cozy sitting area, a five-piece ensuite, walk-in closets, laundry closet, and elevator access. The space also includes a well-appointed office, den, or library area with plenty of bonus storage. The unit is completed by its own private double-car garage. With 3 bedrooms, 3 bathrooms, over 2,600 sq. ft. of interior living space, and an additional 400 sq. ft. of private outdoor balcony space, this home has it all. Located in a nature lovers paradise, with walking trails and bike paths right at your doorstep, you'll also have full access to the Admirals Club. Enjoy the clubhouses amenities, including an indoor pool, full gym, library, games room with a pool table and dart boards, movie theater room, and a full lounge area with a bar. Seeing is believing! Don't miss your opportunity to view this exceptional property. Builder floor plans attached (id:61476)
290 Arthur Street
Oshawa, Ontario
Welcome to 290 Arthur St in Oshawa! Situated in a conveniently located & beautifully matured neighbourhood. This home offers an absolutely lovely charm throughout & impeccable curb appeal. The main floor offers original hardwood throughout, large windows allowing for those sun rays to peak in, formal living and dining rooms, kitchen with centre island & walk-out to a beautifully handcrafted garden - Your own backyard oasis. Second floor features a primary bedroom with walk-in closet & 2 additional bedrooms all with original yellow pine floors and open concept reading nook. The upper loft provides a quiet getaway for the home office of your dreams as well as a bonus bedroom. Close to schools, shopping, golf course, hospital, and public transit, with easy access to the 401. (id:61476)
124 Agnes Street
Oshawa, Ontario
**Main And Second Floor Legal Two-Unit House** Attention Investors And First-Time Home Buyers - Don't Miss This Rare Opportunity! This Turn-Key, Renovated All Brick Home With Detached Garage And Parking For Three Is A Fantastic Investment, Offering Two Rental Units Above Grade In One Property (Main & Second Floor Apartments). Live In One And Rent The Other, Or Rent Both - The Choice Is Yours! Recently Renovated And Conveniently Located Close To Amenities, Public Transit, And Schools, Including O'Neill Collegiate And Vocational Institute And Dr. S.J. Phillips Public School. Recent Upgrades Include: Both Kitchens With Soft-Close Cabinets And Pot Drawers (2022), Broadloom (2025), Vinyl Floors (2022), 4-Piece Bath (2022), Decora Switches And Plugs (2022), Front Porch (2023), Furnace (2022), And Owned Hot Water Tank (2020). Please Include: 2 Fridges, 2 Stoves, Washer & Dryer. ***View Video For Virtual Tour*** (id:61476)
1023 Concession Road 8 Road
Brock, Ontario
Immerse Yourself In Nature On Approximately 67 Acres (17 Acres Cleared Land And 50 Acres Forest) Of Private Land, Boasting A Custom-Built 4 Bed, 4 Bath Bungaloft Constructed In 2020. Enjoy The Spacious 2100Sqft Main Floor Complemented By A 400Sqft Loft, Featuring A Grand Main Room With A 24Ft High Ceiling And A Charming Stone Gas Fireplace, All Heated By Radiant Heat Throughout The Main Floor, Basement, And Garage. Gourmet Kitchen: Indulge Your Culinary Desires In The Kitchen Adorned With A Large Center Island, Bosch Cooktop, And Leathered Granite Countertops, Complemented By Top-Of-The-Line SS Kitchenaid Dual Convection And Microwave With A Lower Oven, Alongside An Oversized SS Fridge. Witness Breathtaking Sunsets From The West-Facing Wall And Enjoy A Serene Ambiance In The Amazing Sunset-Bathed Primary Bedroom And Loft Overlooking The Main Room, Accentuated By A Stunning Window Wall. Delight In The Convenience Of A Three-Season Sunroom With A Walk-Out To The Deck And Beautifully Finished Basement Offering A Woodburning Fireplace And Fabulous Additional Living Space. Parking For Over Fifty Vehicles In A Side Drive, Plus Parking In Front With Access To Spacious Three Car Garage. Power For Side Parking Area, Wiring For A Generac System, And Enhanced Security With 5 Exterior Wifi Cameras And A PVR Camera System. Septic And Well Are Clear Of The Back Yard Allowing Plenty Of Room For A Pool Or Use The Existing Hot Tub Wiring ($4,000) And Install A Hot Tub! Enjoy the Tax Benefits Of RU Zoning! (id:61476)
31 Welsh Street
Ajax, Ontario
This stunning John Boddy home in the heart of coveted Pickering Village perfectly blends luxury, comfort, and style. A bright and spacious sunken style formal sitting area flows seamlessly into a cozy family room. The heart of the home is the modern kitchen, featuring granite counters, a stylish backsplash, ceramic tiles, and stainless-steel appliances. Walk out to the upper deck that leads to the lower deck and a lovely backyard. The large master bedroom boasts his and her closets and a luxurious ensuite bathroom. Each of the second, third, and forth bedrooms offers unique elevations, providing ample space and character. The fully finished walk out basement is designed for entertaining, complete with a wet bar and walk-out access to a large deck. Conveniently located just minutes from amenities, major highways, GO Train, schools, shopping. (id:61476)
120 Westfield Drive
Whitby, Ontario
This stunning detached home is less than five years old and offers a perfect blend of modern design and functional living space. Featuring four spacious bedrooms and three bathrooms, this home is ideal for growing families. This is a spacious 2400 sqf above grade house A separate entrance leads to a fully equipped basement apartment with two bedrooms and one bathroom, offering excellent income potential or a private space for extended family. Conveniently located near all amenities, including shopping, restaurants, and transit, the home is also close to parks, school bus routes, and the scenic Whitby Marina perfect for outdoor enthusiasts and families alike. OVER $100,000 In Upgrades From Builder. (id:61476)
43 Sleepy Hollow Place
Whitby, Ontario
Stunning pride of ownership property with endless upgrades situated in one of the most popular areas of Whitby! Welcome home to 43 Sleepy Hollow Place in the Taunton North area offering almost 3,500 sq. ft. of luxurious living space. This home boasts high end appliances and over $150K in upgrades. Open Concept Main Floor W/9 Ft Ceilings on The Main Floor & In The Basement, Gleaming Hardwood Floors, beautiful Kitchen with S/S Appliances, Breakfast Island, Quartz Countertops, Backsplash & Thick Crown Moulding! Walkout To a Private Backyard Oasis Featuring An Expansive Deck! Upstairs Features 4 Executive Bedrooms. Loaded upgrades include: California Shutters, Pot Lights, Entertainment Area with A Custom Built Bar, Home Theatre System, many renovations & more! It doesn't stop there, The Backyard boasts a Fully Equipped Outdoor Kitchen With A Granite Countertop, a true entertainers delight! Over $150K in upgrades! Potential for in-law suite. The neighborhood is near to a newer Whitby GO Bus terminal, schools, parks, conservation areas, shopping, and public transit. Don't miss the opportunity to own an incredible home! (id:61476)













