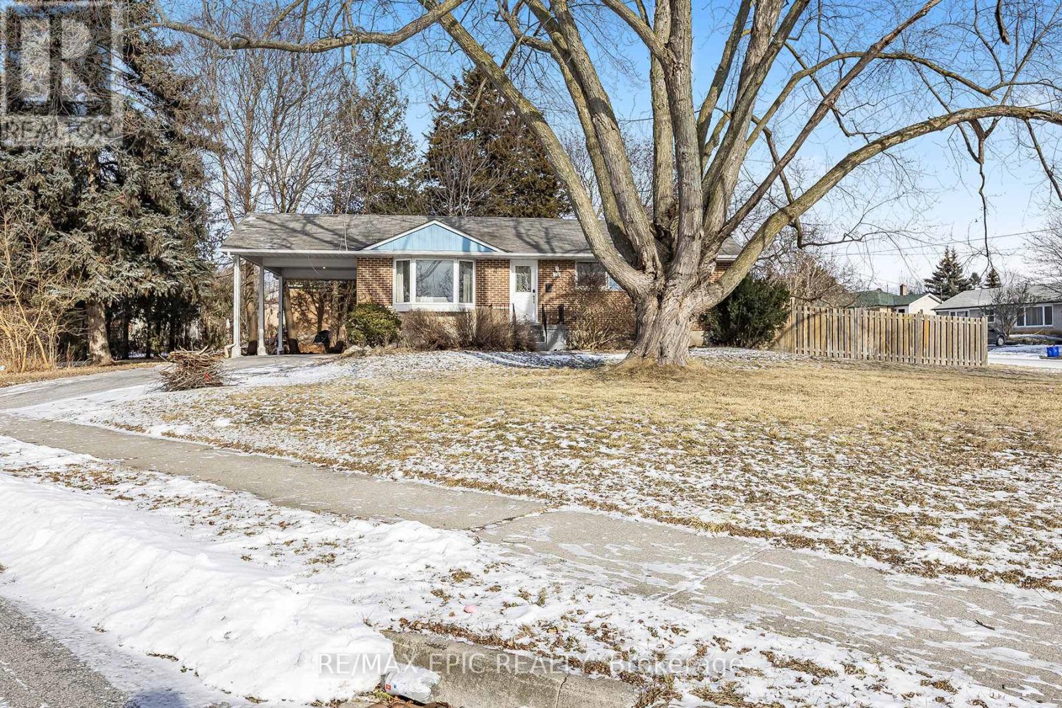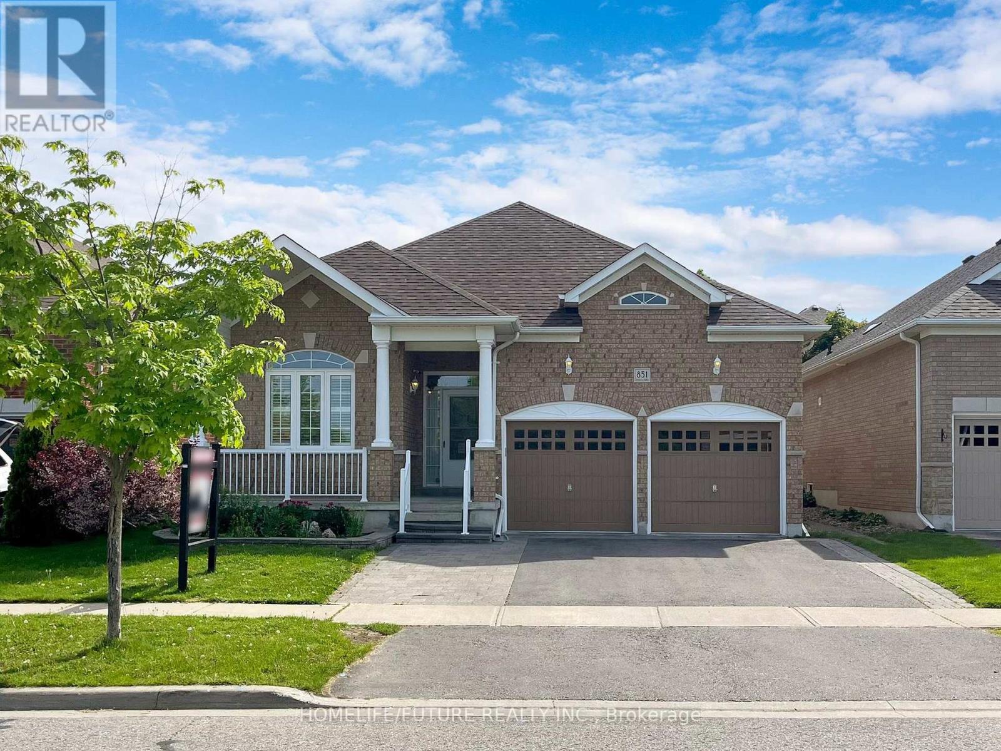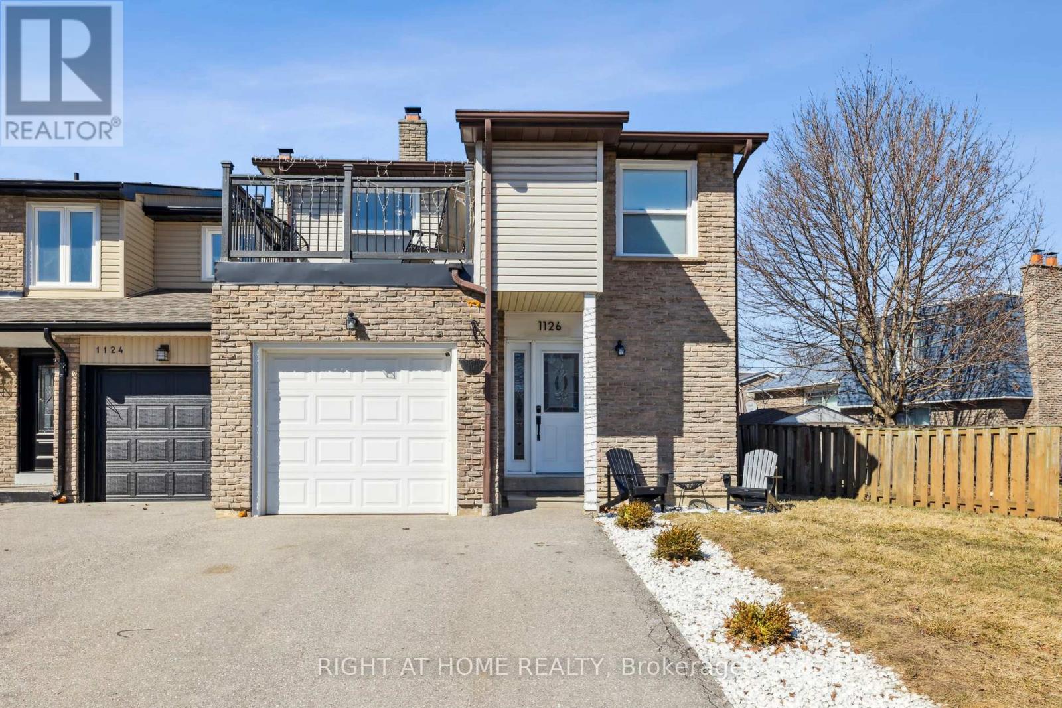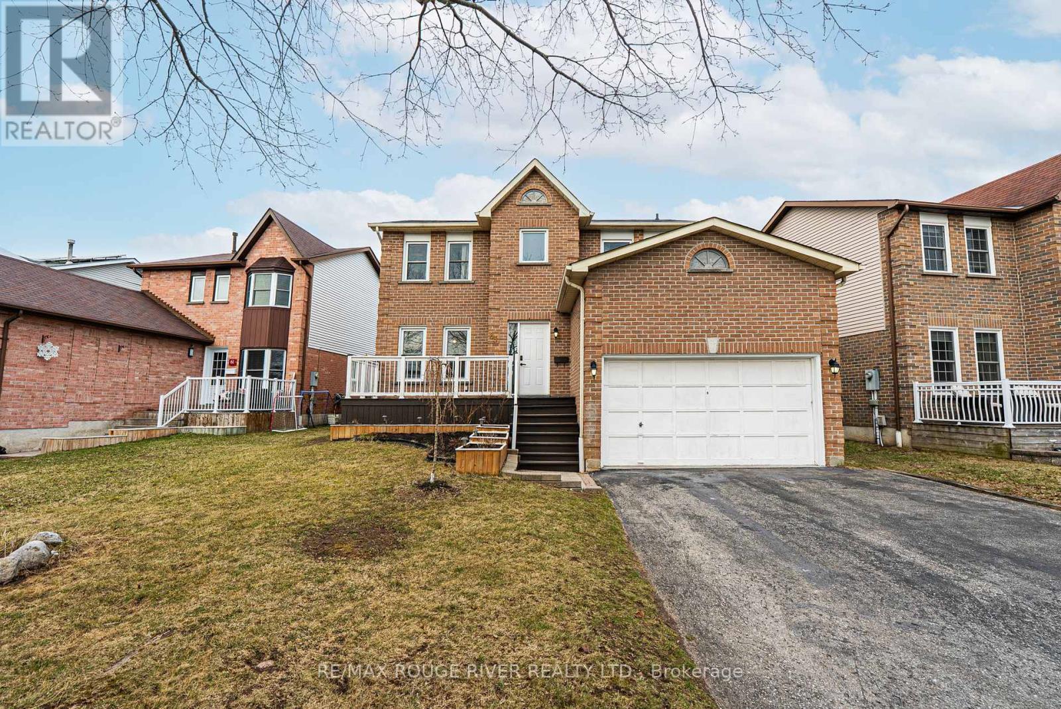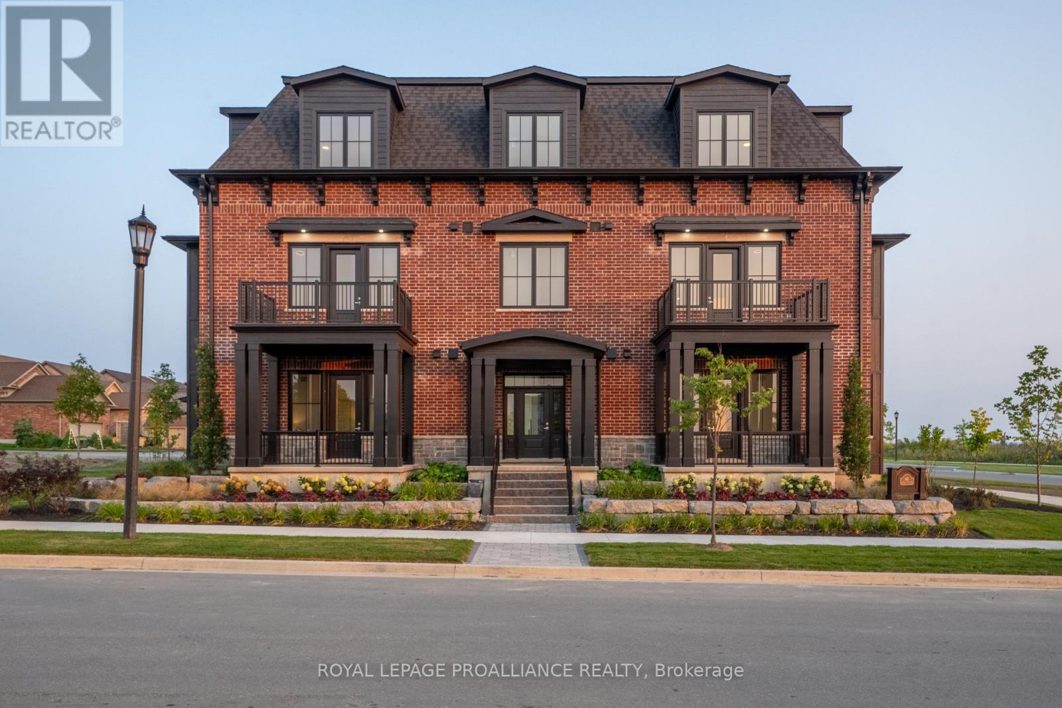25 Hiley Avenue
Ajax, Ontario
Incredible Investment Opportunity! Spacious Corner Lot with 2 Separate Units, Each with their own Private yard and Private Laundry. This bright, south-facing, solid bungalow is nestled on a quiet, safe street in Pickering Village. Situated on a large, private corner lot, it features a separate side entrance leading to a spacious basement apartment complete with a bedroom, 3-piece bath, and kitchen. Ideal for young families, investors, downsizers, or developers. Conveniently located within walking distance of schools and shopping, with easy access to Hwy 401 and the GO. A must-see property offering amazing value! Basement Tenant willing to stay or leave, currently paying $1800/m (id:61476)
851 Eagle Ridge Drive
Oshawa, Ontario
* NO SEPARATE ENTRANCE * Motivated Seller, Charming All Brick 3+3 Bungalow With 3 Baths Nestled In The Heart Of Oshawa. This Inviting Home Features A Thoughtfully Designed Layout Wit Three Bedrooms On The Main Floor, Perfect For Family Living. The Finished Basement Provides Additional Versatility With Three More Bedrooms, Ideal For Guests, A Growing Family, Or Potential Rental Income. No Separate Entrance For Basement. Close To Schools, Parks, Shopping, 5 Mins Drive To Hwy 407, 15 Mins Drive To Hwy 401 & Go Train Station. (id:61476)
1126 Culross Avenue
Pickering, Ontario
Fantastic family sized home situated on a quiet street in the desirable Glendale Community. This home is fully renovated with an amazing open concept layout. Large living room with a mezzanine over looking the stone fireplace. Pot lights, hardwood floors and sleek finishes accentuate luxury. Big bedrooms and spacious loft and finished basement. Great backyard. Close to the 401, shopping, community centers etc. Steps to Pickering mall and schools. (id:61476)
1056 Pisces Trail
Pickering, Ontario
Brand New Corner Lot Detached Home by DECO Homes! The stunning home features luxurious living space and a double car garage. Never lived in, this home is boasts 9' ceilings on Main & Upper floor, including an open-concept layout perfect for entertaining. The modern kitchen boasts stylish cabinetry and ready for your own choice of appliances. The bright living room offers large windows. The primary suite includes a walk-in closet and a spa-like ensuite bath with premium fixtures. Additional highlights include an EV car rough-in, energy-efficient systems and elegant flooring. Located in a desirable community, this home perfectly combines comfort and nature. Don't miss your chance to own this exceptional property schedule a viewing today! (id:61476)
309 Wagg Road
Uxbridge, Ontario
Welcome to your dream retreat just 5 minutes from the heart of downtown Uxbridge. Tucked away on a mature, tree-lined 1-acre lot, this sprawling bungalow offers the peace and privacy of country living without sacrificing the convenience of town amenities. Step inside to discover a well-maintained 3+1 bedroom, 3-bathroom home thats been thoughtfully updated throughout. The heart of the home is the stylish, renovated kitchen - perfect for cooking and entertaining, with easy access to a newly refreshed mudroom/laundry area that walks out to the backyard. The main floor also features a cozy living room that opens up to a beautiful three-season sunroom, where you can enjoy peaceful views of your private acre. The finished basement is built for entertaining, complete with soaring 9-foot ceilings, a full wet bar, and a dedicated billiards/games room. Whether you're hosting friends or enjoying a quiet night in, this space is sure to impress. Outside, the property continues to shine. In addition to the attached 2-car garage, you'll find a fully detached 24 x 24 workshop perfect for the woodworker, car enthusiast, or hobbyist. With its own separate driveway access, it also holds great potential as a future income-generating rental or studio space. Major mechanicals, including the roof, furnace, and more, have been updated offering peace of mind and true move-in-ready comfort. Surrounded by towering trees and set well back from the road, this property is a rare offering for those seeking space, privacy, and the lifestyle flexibility that only a rural-meets-town location can provide. This is more than just a home it's a lifestyle opportunity you don't want to miss. (id:61476)
63 Long Drive
Whitby, Ontario
Step into this beautifully maintained 3+1 bedroom, 4-bathroom home that offers a perfect blend of comfort, functionality and modern upgrades. As you enter the main floor, you're greeted by freshly updated hallway tiles and a bright, welcoming interior that was tastefully painted. The upgraded 3-piece bathroom on this level adds convenience and style, perfect for guests or multi-generational living. The kitchen is the heart of the home, featuring stainless steel appliances, new quartz countertops, and a cozy breakfast area with a sliding door walkout to the backyard. Adjacent to the kitchen, a separate family room with a warm gas fireplace creates the perfect space to relax and unwind. Upstairs, you'll find three spacious bedrooms, including a large primary retreat complete with a walk-in closet and a private ensuite. The hallway and all doors were freshly painted, giving the upper level a crisp, polished feel. Modern touches continue throughout with updated vanity lights and sleek door handles and locks.The finished basement offers even more space with a generous rec room, additional bedroom, 4-piece bathroom and separate laundry room, providing flexibility for an in-law suite, guest accommodations, or a home office. Step outside to enjoy the private backyard and deck perfect for entertaining or enjoying peaceful evenings under the stars. This home is not only stunning inside, but its also ideally located with no sidewalk. Just a 1-minute walk to the park and bus stop, 7 minutes to school (with a school bus stop just half a minute away), and only a 3-minute drive to the GO Station. Everyday essentials are within walking distance, including grocery stores, clinics, pharmacies, restaurants, coffee shops, and entertainment centers. (id:61476)
3188 Grandview Street
Oshawa, Ontario
Exceptionally rare 1857 historic stone home on 80 picturesque acres. Enjoy breathtaking sunsets and panoramic views from this remarkable heritage property. A pristine cold-water stream winds through the rolling landscape, adding to the natural beauty. Conveniently located just minutes from Highway 407 and close to all amenities. The farm boasts extensive road frontage on a paved road and also borders Columbus Road for added accessibility. Outbuildings include a 30x85 ft main barn with hydro and a 30x72 ft drive-in shed, also powered. Own a piece of Canadian history become the proud steward of this treasured heritage estate. (id:61476)
147 Nelson Street
Clarington, Ontario
**CERTIFIED LEGAL 2 BEDROOM BASEMENT APARTMENT** with large above grade windows, gas fireplace, walk out to backyard and heated inground pool. This Bungaloft located on a ravine lot backs onto a Forested Conservation with a creek and walking trails. This home features a open living/dining room, steps up to a cozy family room with a gas fireplace. Kitchen and breakfast nook with walk- out to upper deck with natural gas hook up for BBQ. Stainless Gas Stove, fridge, dishwasher on main floor. Primary bedroom features a walk- in closet and 3 PC ensuite, other 2 bedrooms share a 4 PC semi-ensuite. Main floor Laundry and a Great Room downstairs just off the breakfast area. Close to many amenities, Downtown Bowmanville, Hospital, and quick access to Hwy 401. Fenced in yard with Heated Inground pool, garden shed. Roof newly shingled 2023, pool Heater replaced 2019. (id:61476)
165 Brookhouse Drive
Clarington, Ontario
Welcome to Your Dream Home in Newcastle! Nestled in one of the most sought-after locations in Newcastle, this stunning all-brick home sits on a desirable corner lot and boasts over 2,300 sqft of timeless elegance and modern functionality. Conveniently located within walking distance to downtown, schools, and parks, and just minutes from the 401, this property combines charm and convenience. The classic layout features a cozy living room and a formal dining room, flowing seamlessly into the chef-inspired kitchen, which showcases sleek soapstone countertops. The breakfast area overlooks the spacious family room, and a walkout from the breakfast area leads to a private deck, ideal for indoor-outdoor living. The home also offers a direct-access garage that leads to a well-equipped laundry room with durable Corian countertops. Upstairs, the luxurious master bedroom is complemented by a 4-piece ensuite and a walk-in closet, with three additional bedrooms and another 4-piece bathroom. The finished, soundproof basement is perfect for a home theater, playroom, or gym. The fully fenced backyard and double-car garage round out this perfect package. This home is truly move-in ready, offering the perfect blend of comfort, style, and practicality. Your forever home awaits! ** This is a linked property.** (id:61476)
123 - 80 Aspen Springs Drive
Clarington, Ontario
How about this gorgeous 1+1 bedroom condo, with TWO OWNED PARKING SPOTS? The Kai model offers 9-foot ceilings and 737 square feet of living space including a modern kitchen with quartz countertops, breakfast bar and stainless steel appliances, a generous living room with engineered hardwood and a walkout to the patio, a bright bedroom with multiple closets and a semi ensuite bath as well as den which would be perfect for your home office. Includes 2 parking spots and locker as well as use of the building amenities with a large party room, gym, and games room. Enjoy easy condo living just minutes from the 401 as well as the future Bowmanville Go Train station! (id:61476)
5 Mcnamara Court
Ajax, Ontario
This incredible 4,200 sq ft home truly has it all and is ideally located close to everything you need. Nestled on 1.9 acres of private estate property, this stunning residence features a 3-car garage and offers an exceptional blend of comfort, privacy, and modern convenience.With 5+ bedrooms and a thoughtful layout, the home includes a **main-floor primary bedroom** and multiple bedrooms on the upper level ideal for multigenerational living, growing families, or those seeking long-term functionality. The flexible floor plan allows the home to function beautifully as a two-storey with the added benefit of main-floor living.Hardwood floors span the main level, where a spacious, chef-inspired kitchen opens seamlessly to the great room and solarium. Step outside to an expansive patio featuring a dedicated dining area and outdoor fireplace, perfect for entertaining in every season.The impressive outdoor retreat includes a saltwater pool with ~12-foot depth, enhanced lighting, and rolling hills creating a true backyard oasis. A pool house with bar fridge and washroom, plus a cozy covered cabana, elevate the experience of refined outdoor living.This upscale retreat is a rare opportunity to own a luxurious home where elegance, practicality, and lifestyle come together in perfect harmony. (id:61476)
101 - 941 Charles Wilson Parkway
Cobourg, Ontario
Step into Unit 101 at Rubidge Place, Cobourg's newest premier condominium development. This boutique-style building offers 6 exclusive units, combining timeless architectural charm with contemporary condo living. With only two corner units per floor, residents are treated to enhanced privacy and expansive views. This thoughtfully designed 2-bedroom, 2-bath residence spans 1,350 sq. ft. and provides a modern retreat flooded with natural light. Featuring 10 ft ceilings and a spacious walkout to a private terrace, this condo offers the perfect setting for relaxing with breathtaking sunsets. The kitchen features Quartz countertops and high-end appliances. With elevator access, dedicated storage locker, parking, and two entrances into the unit, this condo provides a perfect balance of convenience and style. Ideal for a lock-and-go lifestyle, Unit 101 combines modern comfort with low-maintenance living. Experience the best of luxury living at Rubidge Place! (id:61476)


