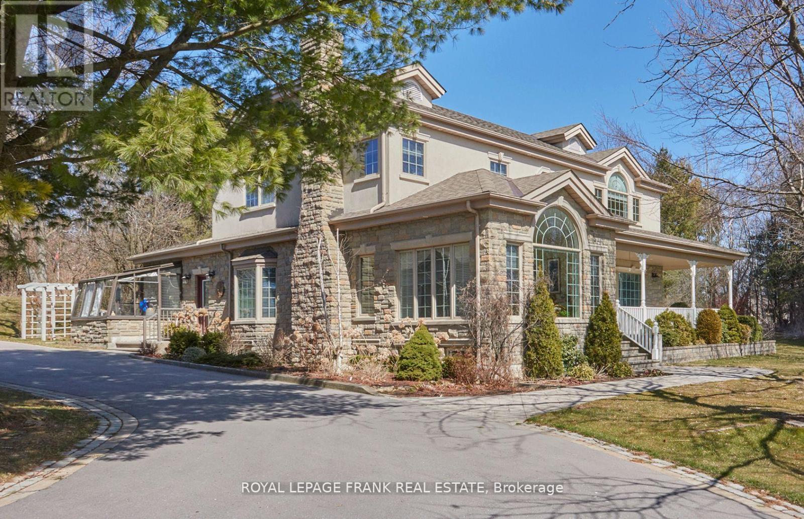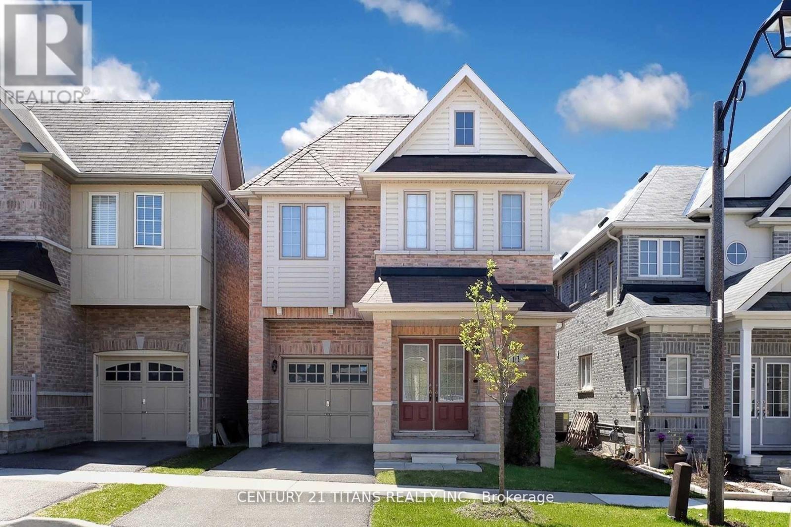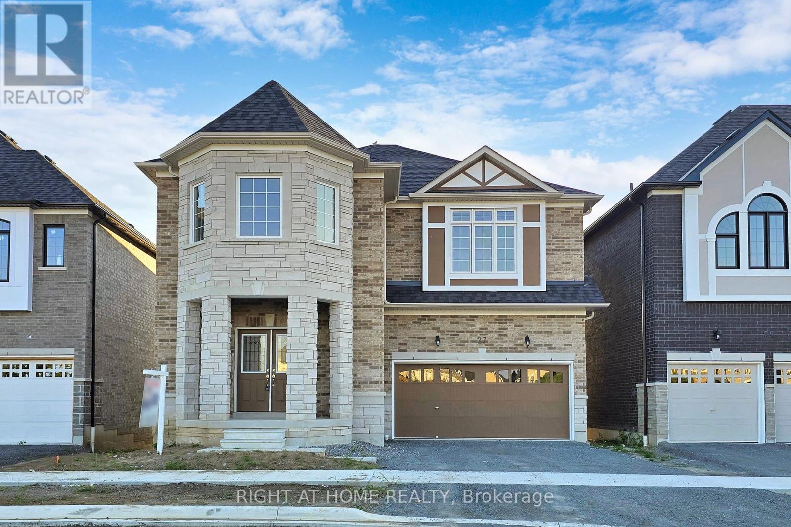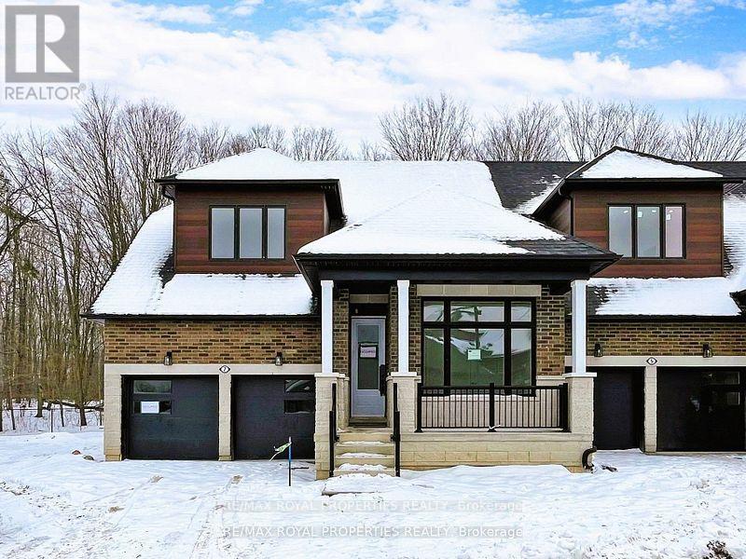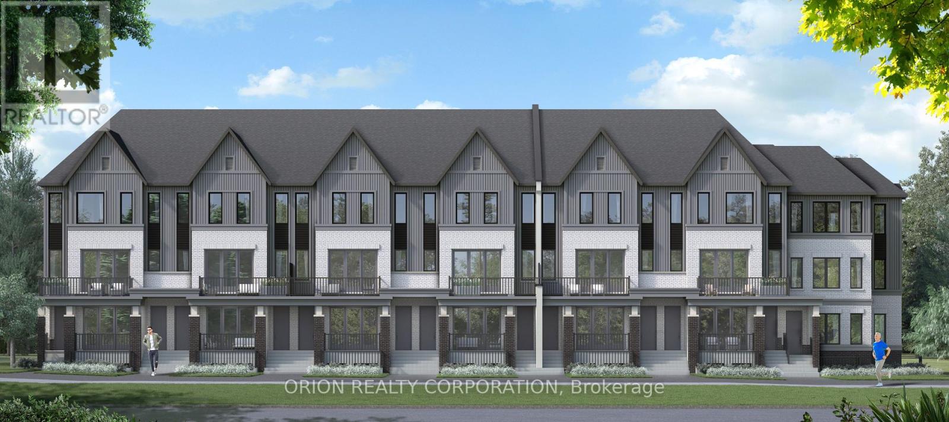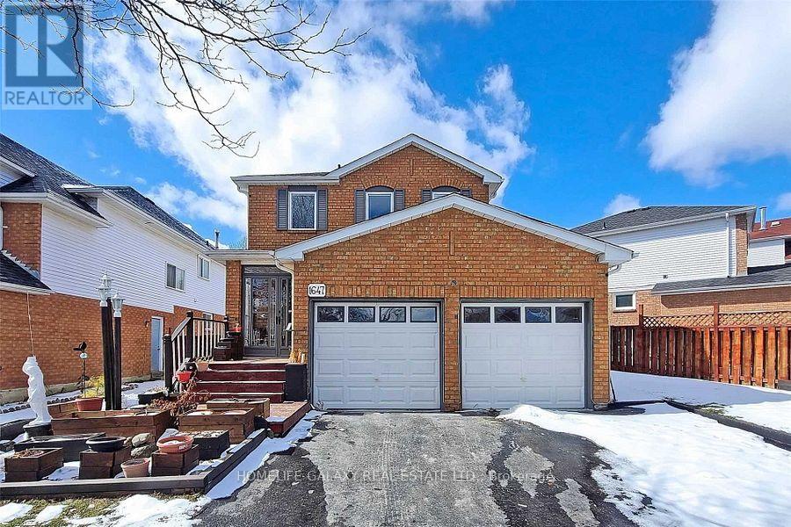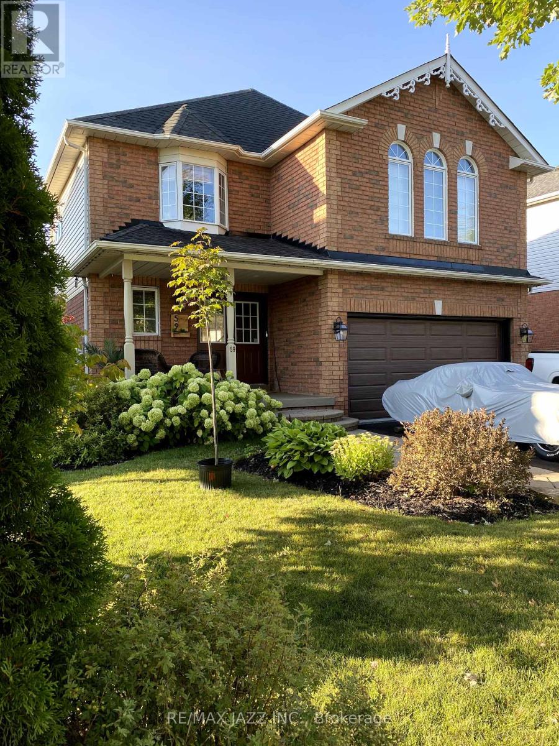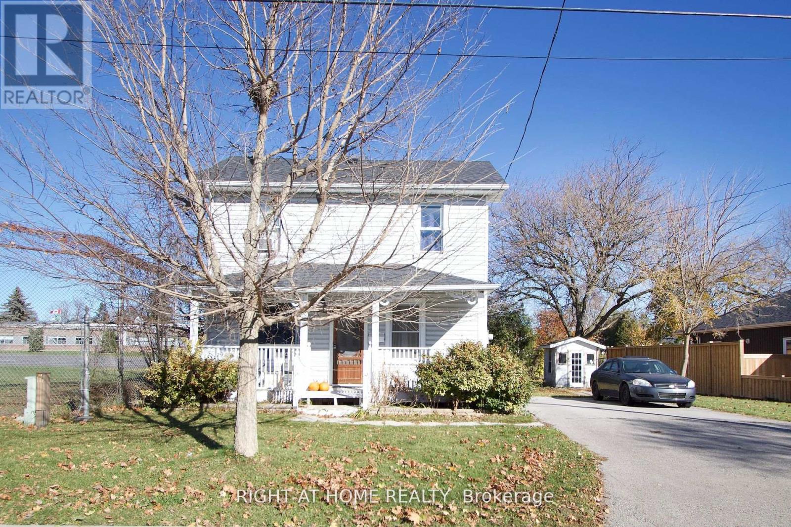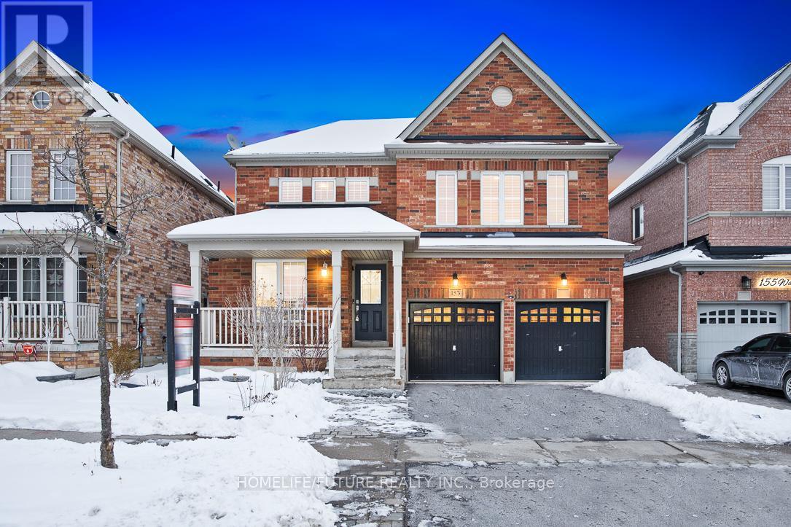1670 Woodgate Trail
Oshawa, Ontario
This beautifully upgraded 3-bedroom, 3-bathroom end-unit townhome offers over 1800 sq. ft. of thoughtfully designed living space, including a fully finished basement. Featuring a modern open-concept layout, this home showcases high-end upgrades throughout, including a renovated kitchen and bathrooms, upgraded stairwells, and professionally landscaped interlocking stone patios. Enjoy the convenience of direct garage access and the luxury of a meticulously maintained lawn with an irrigation system. Located within walking distance to top-rated schools, shops, and restaurants, this home offers the perfect blend of style, comfort, and convenience. A must-see for discerning buyers! (id:61476)
1091 Windrush Drive
Oshawa, Ontario
This stunning detached executive home sits on a premium lot and features a spacious 2-bedroom basement suite with a private entrance. The property is fully fenced, offering privacy and space, and includes many recent updates. The all-brick exterior is complemented by a cozy front porch. Inside, gorgeous hardwood floors run throughout the main level. The formal living room boasts cathedral ceilings, while the dining room features an elegant coffered ceiling. The open-concept family room, with a gas fireplace, flows into the large eat-in kitchen, which showcases a beautiful quartz island and an 8-foot sliding door leading to the expansive backyard. The large principal bedroom includes a 4-piece ensuite with a soaker tub, separate shower, and a walk-in closet. The second bedroom also has its own 4-piece ensuite, while the third and fourth bedrooms share a semi-ensuite. Laundry is conveniently located on the second floor. The full 2-bedroom basement suite is perfect for extended family or guests. Recent updates include fresh paint (2024), an updated garage door (2024), shingles (2019), and AC/furnace (2018). With over 4,000 sq. ft. of living space, this home has it all! (id:61476)
75 Woodbridge Circle
Scugog, Ontario
This home is located in the prestigious Oak Hills Golf and Country Estates. Stately executive custom built 2-Storey home on approximately 1 1/2 acres. Gorgeous views and an entertainers delight. This executive home features 4 spacious bedrooms and 4 bathrooms with a rough in for a 5th ensuite bathroom. High end finishes with quality workmanship throughout. Gleaming hardwood floors, coffered ceilings, crown molding with custom built cabinetry. Fabulous games room and recreation room on the lower level. Located just minutes from Crow's nest conservation area. Enjoy the renowned hiking and biking trails in Durham Forest. There are also ski hills all within this wonderful community. The quaint town of Port Perry is just a short drive away. Please see the attached feature sheet for all of the upgrades and improvements. (id:61476)
11 Hornett Way
Ajax, Ontario
Welcome to this remarkable 4-bedroom property in prime Ajax residence at Audley/ Rossland. This beautiful 4 bedroom boasts over 2,000 Sq. Ft. of contemporary open-concept living, And W/O To Backyard, lots of large windows filled with sunlight and a breakfast bar, stainless steel appliances w/ 2nd floor laundry. Basement has 3-piece bathroom rough in. Walking distance to Viola Desmond Public School, 3 Mins drive to Costco, Walmart, Home Depot, Canadian Tire, Hwy 401/ 412/ 407 makes this dream home a reality. (id:61476)
27 Creedon Crescent
Ajax, Ontario
Experience the perfect blend of luxury and convenience in this brand-new, never-lived-in 4-bedroom, 4-bathroom home by renowned builders, John Boddy Homes, located in Northwest, Ajax. This stunning property features a lookout basement, an upgraded kitchen with quartz countertops, and brand-new stainless steel appliances. With an abundance of natural light streaming through large windows, and elegant hardwood flooring, this home offers both style and comfort. Ideally situated within walking distance to local plazas and top-rated schools, its the perfect place for your family to thriv (id:61476)
65 Northern Dancer Drive
Oshawa, Ontario
Beautiful family home in highly coveted neighbourhood with rare layout! Over 3700 square feet of living space, including professionally finished basement with good potential for multigenerational living - Originally the model home! Loaded with custom builder upgrades, including hardwood flooring throughout, 9 foot ceilings, wainscotting, crown moulding, and one of the most spacious layouts. At the heart of the home is the family room with gas fireplace & soaring vaulted ceilings that fill the home with sunlight through the two storey, south-facing windows. Invite all of your family and friends and enjoy the delightful layout with plenty of space for all! 2 areas to eat, 2 areas to live, and an open concept kitchen with granite counters and breakfast bar, at the hub of the home - an entertainers delight! Convenient main floor laundry and direct garage access also off of kitchen. The upper level boats 4 generously sized bedrooms, with the primary bed featuring a large walk-in closet and 4 piece ensuite. All three kids/guest bedrooms have double closets. House shows 10+++, immaculately cared for with pride of ownership. Finished basement with laminate flooring has large rec space & 2 possible bedrooms w/ bathroom & easy area for second laundry if desired. Superb & quiet location in the heart of highly coveted Windfield Farms. Landscaped front steps/walkway. Garage access to kitchen - Walk to parks, highly rated school, Costco, green space or mins drive to shopping, golf, 407, UOIT. Hardwired for generator/EV. ROOF 2020. FURNACE/AC 2021. FRESHLY PAINTED 2024. (id:61476)
4 - 1050 Elton Way
Whitby, Ontario
Welcome to this stunning 3-story luxury townhouse in Pringle Creek! This sunlit home offers 3 spacious bedrooms and a beautifully modern living space. The open-concept layout features 9ft ceilings on the main floor. Oak stairs and laminate flooring throughout. The kitchen boasting upper cabinets, granite countertop, modern backsplash, breakfast bar that seats four. Enjoy the upper level laundry and private primary bedroom retreat with 4 piece ensuite and access to rooftop terrace. Convenient direct access to your unit underground parking. This is a prime location just minutes away from essential amenities. This home truly has it all. Don't miss out on this perfect lend of style and convenience. Easy access to HWY 401, 407 and 412. Restaurants, Whitby mall, shopping, schools, public transit, library and Whitby GO. (id:61476)
940 Central Park Boulevard N
Oshawa, Ontario
Welcome to your future home. Discover the perfect blend of modern comfort and smart investment potential in this stunning, fully renovated legal duplex in North Oshawa! Whether you're looking for a turnkey income property or a beautiful home with the option to offset your mortgage, this versatile gem offers endless possibilities. Every inch of this property has been thoughtfully upgraded featuring sleek, modern kitchens, stylishly updated bathrooms, new flooring, fresh paint, and contemporary appliances. The fireproofed basement, separate 100-amp panels, and cozy fireplace in the second unit add to its functionality and charm. Outside, the stamped concrete driveway, walkway, and patio create a polished and inviting first impression. Inside, both units are bathed in natural light from oversized windows, creating a warm and welcoming ambiance. The main-floor unit offers three spacious bedrooms, open concept kitchen, dining and living room with large picture windows and walk out to private deck and yard. While the lower-level unit features modern kitchen, fireplace, large bedroom + 2nd media/guest room, each unit with its own full bathroom and private in-suite laundries. Step outside to enjoy two generous, private backyards, ideal for entertaining, gardening, or simply unwinding in your own outdoor retreat. With strong rental demand in Oshawa, this property presents an incredible opportunity for steady cash flow and long-term appreciation. Live in one unit while renting out the other, or lease both for maximum income potential. The choice is yours! Don't miss your chance to own this beautifully updated, income-generating duplex in one of Oshawa's most desirable locations! Lower unit is vacant. Upper unit AAA tenant. Buyer to assume tenant. (id:61476)
372 Sparrow Circle
Pickering, Ontario
Welcome to this meticulously maintained 100% Freehold townhome, perfectly situated in the highly sought-after Pickering Highbush neighborhood! This stunning home boasts hardwood flooring throughout, offering both elegance and durability. Stylish & Functional Kitchen Featuring Quartz countertops, Ceramic backsplash & Tile Flooring Bright and spacious layout ~ Cozy & Inviting Living/Dining Area Offers Beautiful Gleaming Hardwood Flooring, Gas fireplace for added warmth & ambiance, Walkout to a fully fenced (2021) maintenance-free, West Facing backyard ~ Spacious & Comfortable Primary bedroom with Displays Gleaming Hardwood Flooring, his & hers mirrored closets and 4pc semi-ensuite ~ Two additional well-sized bedrooms with polished Hardwood Flooring and Large Windows providing ample Natural Light ~ Versatile Basement Space has a Finished recreation room, perfect for entertainment ~ This home is a must-see for those looking for comfort, style, and convenience in a family-friendly neighbourhood. Don't miss out, schedule your viewing today. (id:61476)
1097 Lockie Drive
Oshawa, Ontario
Opportunity Knocks! Welcome To This Gorgeous 3-Storey Freehold Townhouse In North Oshawa's Desirable Kedron Neighbourhood With A Brick Front And NO Maintenance Fees. This 1418 Sqft Home Features 2 Spacious Bedrooms, 2 Full Bathrooms On The Upper Level And A Ground Floor Powder Room. The Open Concept Main Floor Has A Spacious Living And Dining Area With 9-Foot Ceilings, Wide Windows, A Bright Modern Kitchen With A Centre Island, Walk-In Pantry And A Walk-Out To Your Private Balcony. The Primary Bedroom Features His and Hers Closets, Ensuite And A Second Private Balcony Where You Can Enjoy Your Morning Coffee This Summer. The Unfinished Basement Has Loads Of Storage Space Or Can Be Converted To Living Space. Option To Convert Dining Room Into a 3rd Bedroom. Conveniently Located Close To Public Transit, Highway 407, Schools, Parks, Restaurants, Durham College, Ontario Tech University, Cineplex, Costco, Community Centre, Wal-Mart, Home Depot, Michaels And All Amenities. Unbeatable Location Everything You Need At Your Doorstep! Built-In Single-Car Garage With Additional 1 Car Parking. (id:61476)
35 Davies Crescent
Whitby, Ontario
Spectacular End-Unit Townhouse On A Corner Lot In Sought After Pringle Creek. This Home Has It All! 3 Spacious Bedrooms. Kitchen Features Granite Countertop With Eat-In Breakfast Area With Walk Out To Large Fully Fenced Backyard. Sunken Family Room With Cozy Fireplace. Lovely Solarium To Enjoy Your Morning Cup Of Coffee. Oversized Living Room Perfect For Entertaining. Finished Basement With Den, 4Pc Bathroom And Additional Bedroom. Minutes To Parks, Schools And Restaurants. (id:61476)
306 - 70 Shipway Avenue
Clarington, Ontario
Stunning Marina View- Luxury Waterfront Living in Port of Newcastle! Desirable 1+1 bedroom & Den condo has 2 parking spaces offers an amazing view of the Marina. Enjoy waterfront living with breathtaking lake views, walking paths and the tranquil marina setting. This 730 sq. ft. unit offers an open-concept design with high ceilings and a northeast-facing balcony with a view of the marina, perfect for soaking in the serene surroundings. Inside, enjoy modern kitchen cabinetry and a sleek granite breakfast bar. The primary bedroom offers a walk-in closet and a 3pc ensuite. (id:61476)
7 Vern Robertson Gate
Uxbridge, Ontario
Embrace the essence of countryside elegance in Uxbridge's latest modern community, seamlessly nestled next to the picturesque Foxbridge Golf & Country Club. This stunning end-unit luxury bungaloft townhome boasts an inviting loft and a soaring 2-storey living room that allows natural light to flood the space, enhancing the home's welcoming ambiance. Offering just under 2400 sq.ft. of impeccable design, this residence sits on a premium pie-shaped lot (arguably the best in the entire subdivision) that widens at the rear, ensuring both privacy and ample outdoor space. The expansive living space is perfect for comfortable living and entertaining. Soaring ceiling height throughout the house - approx. 10-foot ceilings on the main level, 9-foot on the upper level, and 9-foot in the basement. The serene backyard backs onto a wooded lot, ideal for outdoor activities and relaxation. The home also features a convenient 2-car garage for secure parking and storage. With over $15,000 in luxurious upgrades, this exquisite home has sophisticated touches throughout. Two primary bedroom suites - one located on the main floor and another on the second floor - provide unparalleled flexibility and comfort. Experience luxury, modern living in an idyllic countryside setting. **Tarion New Home Warranty Included (7 years)** Make this exceptional home your new haven, and enjoy the best of Uxbridge (known as the trail capital of Canada.) (id:61476)
403 - 521 Rossland Road W
Ajax, Ontario
Welcome to Marshall Homes' newest urban stacked townhome community in the heart of Ajax! This prime location offers the perfect blend of modern living and convenience. With only 81 exclusive units, this beautifully designed 2-bedroom, 1.5-bathroom home boasts 9-foot ceilings, a spacious great room, and a private patio ideal for relaxing or entertaining. The gourmet kitchen is thoughtfully designed with premium finishes, while the luxury bathrooms provide a spa-like retreat. Enjoy the ease of in-suite laundry, 1 designated parking space, and low-maintenance fees under $200. Nestled in a highly sought-after neighborhood, you'll have easy access to top amenities, shopping, dining, and transit. Experience the quality craftsmanship and attention to detail that Marshall Homes is known This is urban living at its finest! occupancy expected June 2026! Taxes are not yet assessed (id:61476)
204 - 521 Rossland Road W
Ajax, Ontario
Welcome to Marshall Homes' newest urban stacked townhome community in the heart of Ajax! This prime location offers the perfect blend of modern living and convenience. With only 81 exclusive units, this beautifully designed 2-bedroom, 1.5-bathroom home boasts 9-foot ceilings, a spacious great room, and a private patio-ideal for relaxing or entertaining. The gourmet kitchen is thoughtfully designed with premium finishes, while the luxury bathrooms provide aspa-like retreat. Enjoy the ease of in-suite laundry, 1 designated parking space, and low maintenance fees under $200. Nestled in a highly sought-after neighborhood, you'll have easy access to top amenities, shopping, dining, and transit. Experience the quality craftsmanship and attention to detail that Marshall Homes is known for-this is urban living at its finest! occupancy expected June 2026. Taxes have not been assessed. (id:61476)
1647 Middleton Street
Pickering, Ontario
Gorgeous Three Bedroom Detached Home, Extremely Bright, Very Clean, Front Porch Enclosure, Eat-In-Kitchen, Walk-OutTo Patio, Sunken Family/ Living Room, Fridge, Stove, Washer, Dryer, Built-In-Dishwasher, Air Conditioning, Double Garage Door And Double Driveway, Finished Basement With Rec Room And 4th Bedroom. (id:61476)
128 Bassett Boulevard
Whitby, Ontario
Welcome To Pringle Creek's Bassett Boulevard, A Mature & Well Established, Family Friendly Neighbourhood! This Gorgeous 4-Bedroom Home Boasts Bright & Spacious Principal Rooms, Approx 2500 SqFt Above Grade Living Space, Wonderful Open-Concept Main Floor With Hardwood Flooring Throughout, Leading To A Large Deck & Fully Fenced Backyard Oasis! Enjoy Family Time In A Stunning, Hard-To-Beat **Great-Room With 10' Ceilings**, Linear Gas Fireplace (2010) & Ample Room For Large Family Gatherings! Upgrades & Improvements Include 2nd Floor Bathrooms, Painting Throughout, Murphy Bed (2020), Furnace & A/C (2016), Central-Vac (2013), Fridge (2020), In-Ground Sprinkler System (2021), Front Porch & Walkway (2020). Roof, Front Entrance Door, Both Garage Doors & Most Windows, Upgraded (2008/2010). (id:61476)
Lot 49 A Street
Scugog, Ontario
* ASSIGNMENT SALE * This Stunning luxurious DETACHED HOUSE W WALKOUT BASEMENT, 4 bedrooms + LOFT, 3bathrooms absolutely stunning a dream come true home. Many trails around, Natural light throughout the house.9 ft Smooth Ceiling on the main floor. A luxury Premium kitchen beautiful CENTRE ISLAND. Open Concept Layout through out including a bright FAMILY room, A large SEPRATE DINING room. A master bedroom impresses with a 5-piece ensuite and walk-in closet. Rough in for Central Vacuum. This property is conveniently located near trendy restaurants, shops, gyms, schools, parks, trails, and much more to count. (id:61476)
301 - 50 Lakebreeze Drive
Clarington, Ontario
Welcome to your dream waterfront community condo, a perfect blend of modern elegance and serene living. This inviting 760 sq.ft. apartment features soaring 9 ft ceilings and an open-concept design that maximizes space and light. Step inside to find beautiful laminate and ceramic flooring guiding you through the unit. The kitchen showcases stunning granite countertops and stainless steel appliances, including a self cleaning oven and built-in microwave. Enjoy breakfast at your breakfast bar while reading the Sunday paper. Or, maybe you would prefer coffee on your private balcony entered through either of your two walk-outs where you can sit and enjoy the fresh lake breezes while sipping your favourite drink. The master suite serves as your personal oasis featuring a 4 piece ensuite bathroom and spacious closet to keep you organized. An additional versatile space is perfect for a small office, a quaint nursery, or a cozy workout /sitting area, ensuring that every inch of your home is functional and tailored to your lifestyle. Plus, the unit's proximity to the elevator makes accessibility a breeze. As a resident, you'll enjoy exclusive access to the luxurious Admirals Club, complete with a sparkling pool, state-of-the art gym, games room, lounge with bar, and elegant banquet facilities - perfect for entertaining friends and family. Your condo also includes a GOLD membership to the club within your monthly condo fees, which offers valuable discounts on mooring fees at the nearby marina which is steps from your front door and provides you with endless opportunities for water activities. Secure underground parking ensures your vehicle is safe and monitored, giving you peace of mind. This isn't just a condo; it's a lifestyle filled with comfort, community, and the beauty of waterfront living. Embrace the life you've always dreamed of, where every day feels like a vacation. (id:61476)
59 Anders Drive
Scugog, Ontario
Welcome to 59 Anders Drive in picturesque Port Perry. This 2-storey detached home features 3 bedrooms, 4 bathrooms, a finished walkout basement with separate entrance and landscaped backyard with custom built garden shed and outdoor bar. This charming home features a newly renovated kitchen, new hardwood flooring throughout and new carpet on the upper level. The primary bedroom features newly renovated 4-piece ensuite with freestanding clawfoot tub and walk-in glass shower. This must see home in a mature neighbourhood is close to parks, schools, restaurants, and historic downtown. (id:61476)
53 Duke Street
Clarington, Ontario
Spacious 4-Bedroom, 2-Bathroom Home Situated on a Prime 66 Ft x 96 Ft Lot in Bowmanville. All Essential Studies and Assessments Have Been Completed, Including: An Archaeological Study, Environmental Assessment, Zoning Variance for Severance, and Conceptual Plans for 6 Residential Units. Topographical and Boundary Surveys Have Also Been Completed. Vendor Financing Available. (id:61476)
53 Duke Street
Clarington, Ontario
Spacious 4-Bedroom, 2-Bathroom Home On A Generous 66 Ft X 96 Ft Lot In Bowmanville. This Charming Property Offers Plenty Of Space For Families, Featuring A Bright And Inviting Layout. Well-Maintained And Move-In Ready, Its An Excellent Opportunity For First-Time Buyers Or Those Looking For A Comfortable Home In A Desirable Neighborhood. Vendor Financing Available! (id:61476)
3488 Skelding Road
Clarington, Ontario
185.997 Acres!! This farm is cash crop and managed woodland. There's over 100 acres of workable land and approx 55 acres of mixed hardwood and white pine bush. The balance of the land is tree lines or land that could be pastured or brought into production for crops. There are many uses for the land. RESIDENTIAL USES: Permission to Build a House!! At least 4 excellent building sites. One in the valley on Skelding Rd w/driveway and well. Hydro & Bell at lot line. The 2nd site w/driveway (logging road) off Best Rd into a treed area south of the 10th Con where there is 3 phase electrical power. The 3rd site is on one of the highest points of land. It has an amazing panoramic view spanning south to Lake Ontario & east/west for miles! A driveway would need to be built, but worth it! The 4th building site is on top of a hill & has a fantastic view. Driveway on site. All driveways mentioned are entrances to land currently used for farm equipment to work the land. Bunkhouse/Mobile Home permitted for additional accommodations. POTENTIAL INCOME SOURCES: Farming: Plant & harvest over 100 acres land w/natural drainage. Soybeans grown in 2024. Productive Woodlot for Maple Syrup, Logs/Timber, Firewood, etc. Forrest was logged approx 10 years ago and ready to be harvested again. Tenant Farmer: Seller willing to lease back land at current market rate. HUNTING: Abundance of wildlife cross the property including deer and wild turkeys. SEVERANCE: Current provincial policy/municipal By-law permits severance w/minimum of 200 acres. Do a lot line adjustment with a neighbour to acquire 15 more acres to get to 200 total, then split into two 100 acre parcels. Survey/reference plan available. Drilled well. Hydro/Bell available at property line. Very permissive zoning for farm uses. **EXTRAS** If sold after seeding, farmer has right to harvest crop. Vendor willing to hold loan with 50% down. Terms TBD. (id:61476)
157 Warnford Circle
Ajax, Ontario
Nestled In The Prestigious And Highly Sought-After Community Of Northeast Ajax, This Exquisite And Fully Upgraded Executive Home Offers The Pinnacle Of Luxury Living. Spanning An Impressive2,550 Sq. Ft., This Immaculate Detached Residence Features Four Spacious Bedrooms And Four Elegantly Designed Bathrooms. The Sunlit, Open-Concept Eat-In Kitchen Is A Chefs Dream, Boasting Brand-New Stainless Steel Appliances, Sleek Finishes, And Ample Cabinetry, All Overlooking A Cozy Family Room With A Warm Gas Fireplace Perfect For Both Intimate Gatherings And Grand Entertaining. Freshly Painted Interiors And Rich Hardwood Flooring Enhance The Modern Sophistication Of The Main And Second Floors. Upstairs, The Primary Suite Serves As A Private Retreat With A Generous Walk-In Closet And A Spa-Inspired 4-Piece Ensuite, Complete With A Soaker Tub And A Glass-Enclosed Shower. Outside, The Private Backyard Is An Entertainers Paradise, Featuring A Custom-Built Patio With A Built-In BBQ, A Professionally Designed Food Prep Area, And Premium Patio Stones Ideal For Outdoor Gatherings. Perfectly Situated Just Minutes From Highway 401, Highway 407, Top-Rated Schools, Lush Parks, And Shopping Centers, This Exceptional Home Offers Unparalleled Convenience. Don't Miss The Opportunity To Own This Stunning Property In One Of Ajax's Most Desirable Neighborhoods. This Dream Home Won't Last Long! (id:61476)




