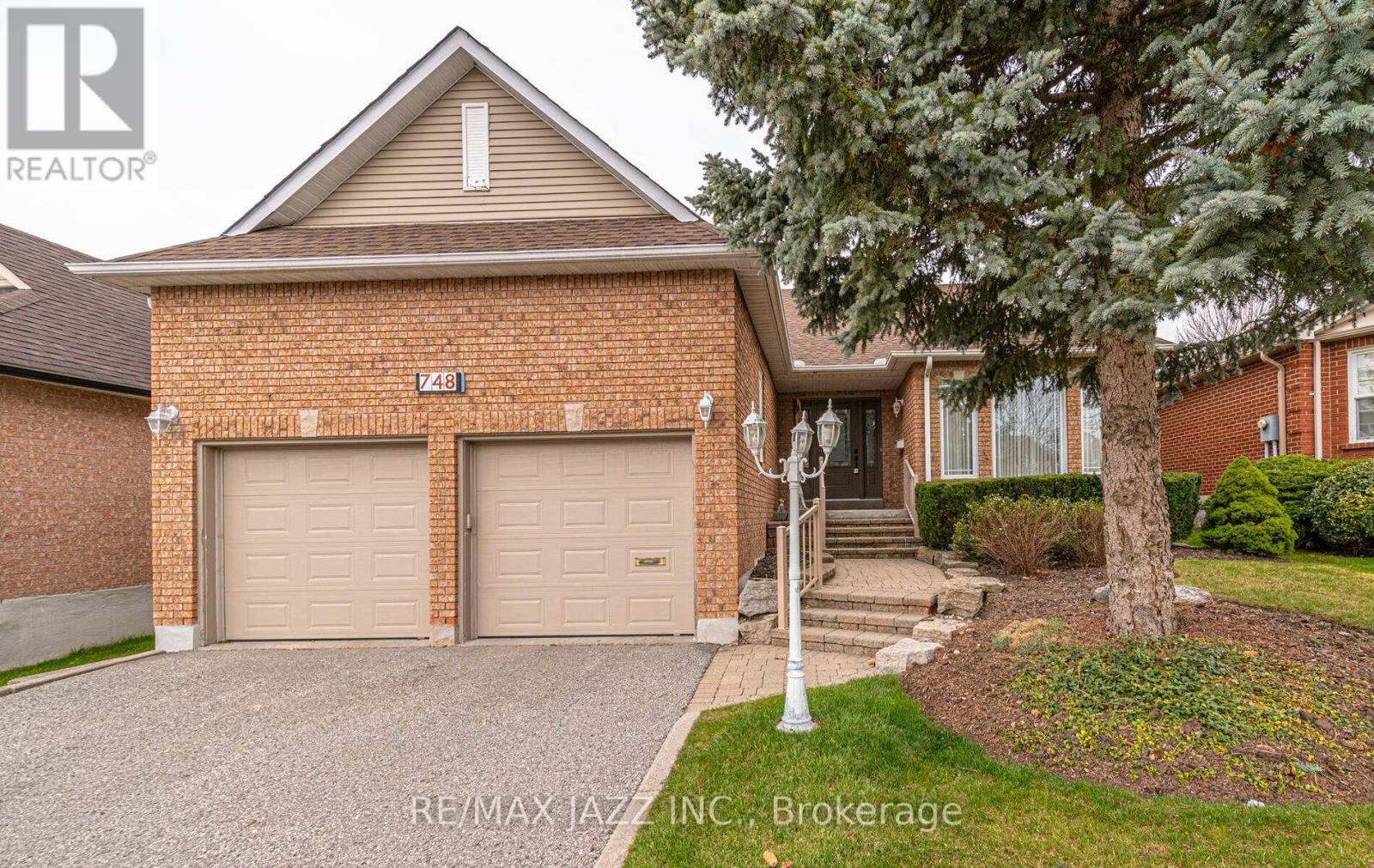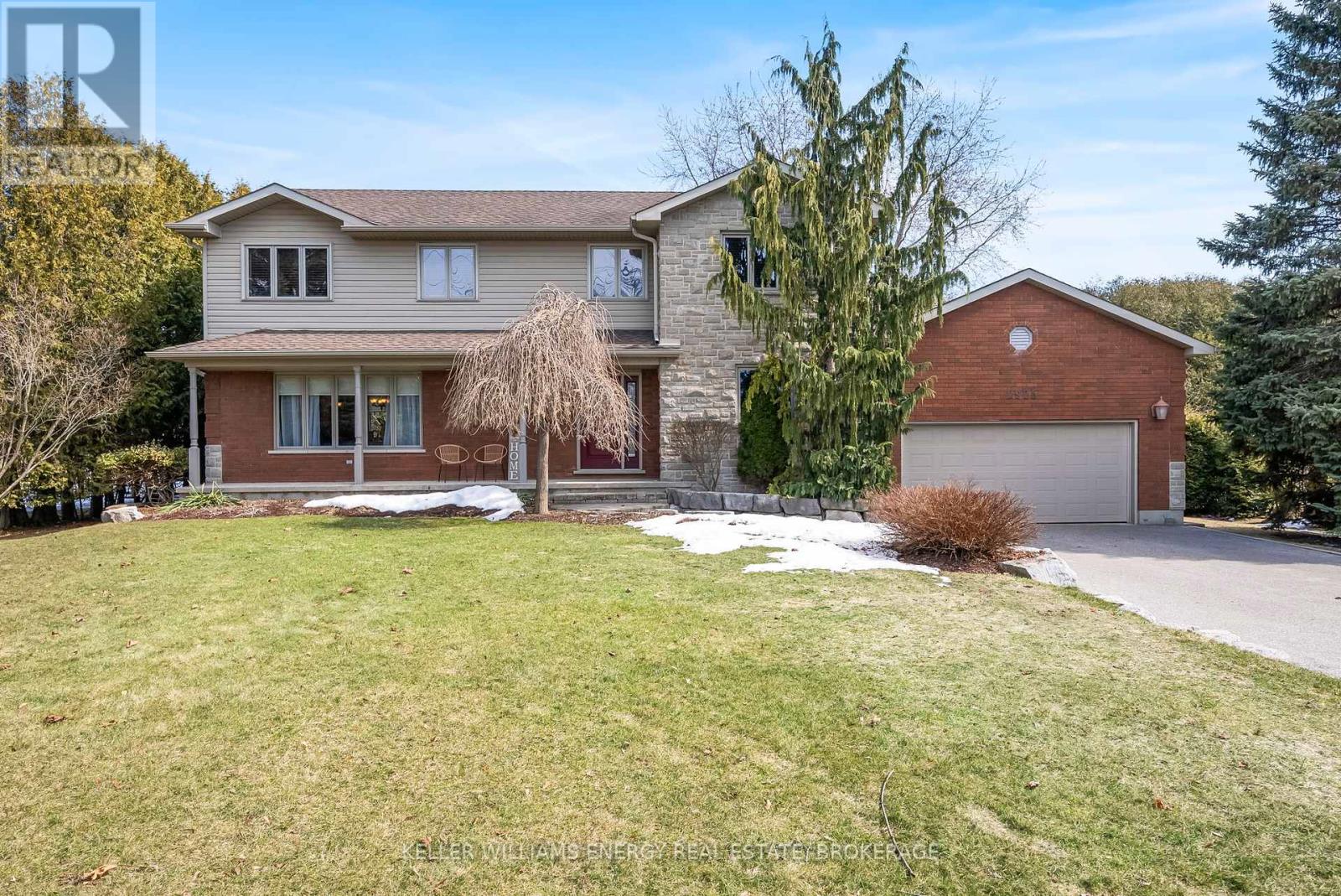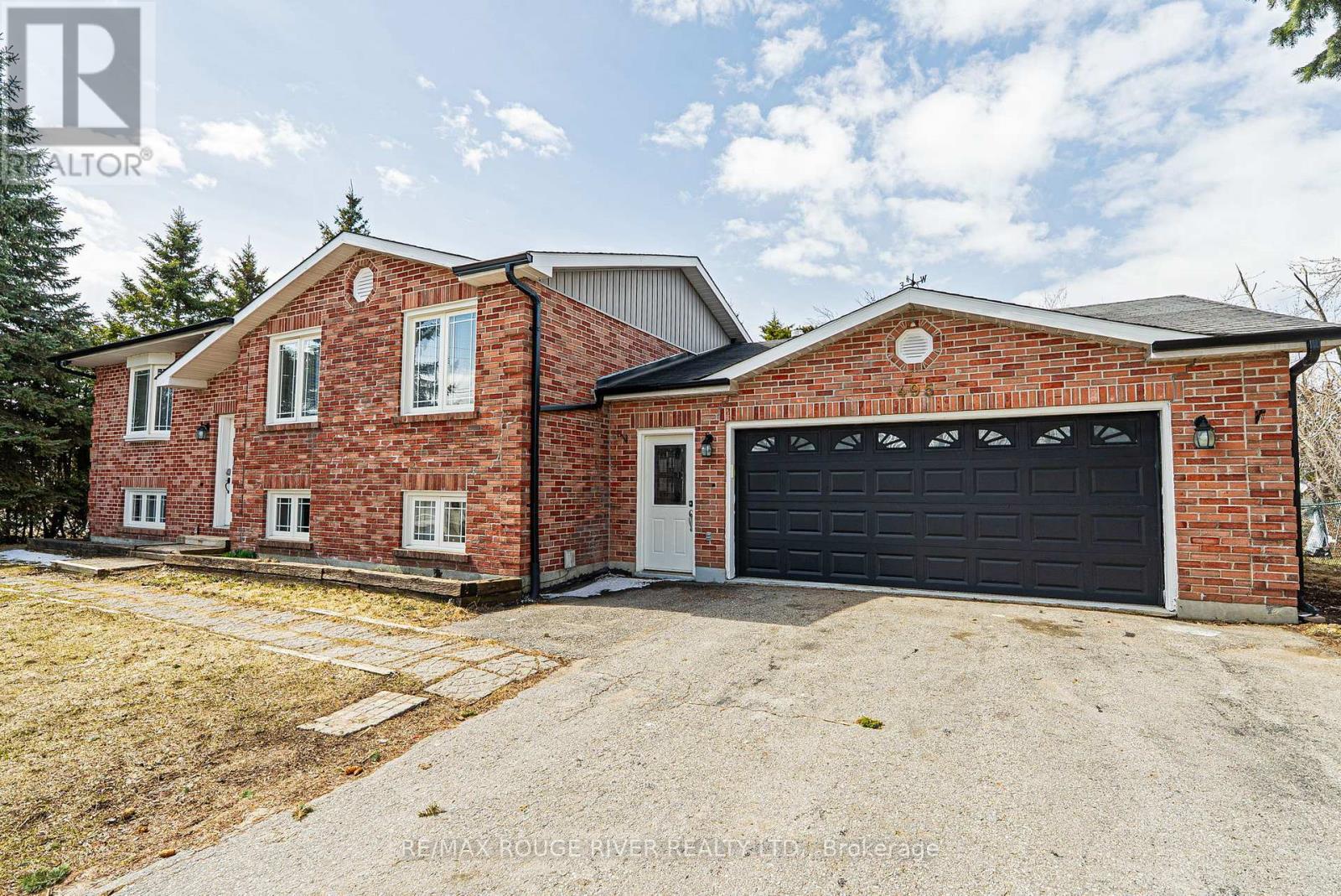60 Rickaby Street
Clarington, Ontario
Beautiful 3 plus 2 bedroom bungalow in highly desired area of Bowmanville with no homes behind! Large renovated kitchen with quartz counters, ceramic backsplash, stainless steel appliances, and a pantry, with walk-out to entertainers delight. Two 10x12 metal gazebos and a hot tub. Main level newly renovated (2024) with open concept living room, vinyl flooring throughout, banister and railing to basement, and main washroom including quartz countertops and tiles. Enjoy a luxurious primary suite with a beautifully renovated ensuite with over-sized walk-in shower & walk-in closet. Walk out through French doors to the back deck. In-law suite featuring Napoleon fireplace, open concept, kitchen, 2 bedrooms & 3 pc. Bath. Common laundry room and heated, insulated garage with inside door. Out front, enjoy a newly landscaped walkway, stairs and garden - no sidewalks! This house is move in ready and enjoy! A must see! (id:61476)
748 Pebble Court
Pickering, Ontario
EXQUISITE FAMILY HAVEN IN COVETED AMBERLEA COMMUNITY. Welcome to this meticulously maintained detached residence in the prestigious Amberlea neighbourhood. This thoughtfully designed "Bungaloft" home offers 3 bedrooms and 2.5 bathrooms with a versatile layout perfect for modern living. The main level features a luxurious primary bedroom suite, making this a true "forever home" with convenient single-level living potential. The heart of the home showcases a spacious kitchen with a generous center island, practical pantry/broom closet, and direct access to a private deck overlooking the serene fenced backyard. The kitchen flows seamlessly into the inviting family room, complete with a gas fireplace, creating the perfect ambiance for quality family time. For formal occasions, the elegant sunken living room and dedicated dining area provide sophisticated spaces for entertaining guests and celebrating special moments. Upstairs, two expansive bedrooms share a full 4-piece bathroom, offering ideal privacy and comfort for family members or guests. The partially finished basement presents exciting possibilities with its open-concept layout, kitchenette, and roughed-in bathroom and bedroom. DIY enthusiasts will appreciate the substantial workshop space & cargo hatch. Already framed for a separate entrance, the lower level is perfectly positioned to be transformed into an in-law suite or income-generating apartment. This exceptional property combines practical family living with flexible space options in one of the area's most desirable communities. Mail delivery to your doorstep! (id:61476)
2925 Hancock Road
Clarington, Ontario
Welcome to this stunning 2-storey home in the peaceful rural area of Courtice, where pride of ownership is evident throughout. Perfect for a growing family, this home offers privacy, space, and modern comforts both inside and out. The main floor boasts spacious living and dining rooms filled with natural sunlight, ideal for entertaining. The beautifully designed kitchen features stainless steel appliances, heated travertine flooring, Cambria quartz countertops, and custom solid maple Cabico cabinets, along with a breakfast area that leads to a walkout deck. Adjacent to the kitchen is a sunken family room with hardwood floors and a cozy wood-burning fireplace, creating the perfect space to relax. The main floor also includes a well-appointed laundry room with heated porcelain tiles, custom entryway storage, and cabinetry. Upstairs, a large and airy loft provides additional living space, while a dedicated home office is perfect for those who work remotely, or can be converted to a 4th bedroom. The second level also features three spacious bedrooms, including a luxurious primary ensuite with a marble-tiled shower, a jetted tub with timer, cork flooring, and maple cabinetry with a marble countertop. The attached garage is equipped with a 50-amp, 240-volt plug, perfect for electric vehicles or workshop needs. Outside, this expansive 102' x 200' lot is a true retreat, featuring a private yard with mature trees, a two-tiered cedar deck with a pergola and hot tub, and beautifully maintained vegetable and perennial gardens. A 10' x 16' shed with new shingles and siding provides additional storage, while a 12' x 20' monolithic concrete slab attached to the driveway offers even more functionality. The extra-wide 100 driveway easily accommodates up to 12 cars! Conveniently located just minutes from the community center, library, grocery stores, and arenas, with easy access to major highways, this home offers the perfect blend of rural tranquility and modern convenience. (id:61476)
93 Kilgannon Avenue
Clarington, Ontario
Welcome home to this gorgeous brick Halminen built backsplit in sought-after Courtice! Only 2.5km to the 401 for easy commuting, and with many parks in walking distance, this family friendly neighbourhood has it all! Walk in to the inviting foyer leading into a bright home office, perfect for working from home or a study spot for the kids. The bright and airy kitchen features lovely white cabinets, ample counter space and a large island. The open dining area with vaulted ceilings is an amazing spot for family dinners! And for the BBQ enthusiast there is a walk-out through sliding glass doors leading directly to the backyard and BBQ with natural gas hookup. On the upper level you will find 3 bedrooms with lovely large windows and closets, as well as a 4pc washroom. Just a few steps down from the kitchen is the huge living room, where there is definitely room for the whole family. The 4th bedroom and 3pc washroom are on this level as well. The lower basement level is fully finished with a 4pc washroom, and lovely independent custom walk-in closet room. The lower level would be great for multi-generational living space! The backyard features an above ground pool and patio area, all ready for you to enjoy this summer. You don't want to miss this gem! ** This is a linked property.** (id:61476)
33 Winchurch Drive
Scugog, Ontario
The perfect place to start your new chapter in life! This 3 bedroom 3 bath home is located in a highly sought after neighbourhood in Port Perry. Spacious primary bedroom has 4pc ensuite with soaker tub and walk in closet with closet organizer. Good size second and 3rd bedrooms. New high-end vinyl plank flooring has just been installed on second floor. Family size eat in kitchen with an abundance of cupboard space, stainless steel appliances and walk out to deck with gazebo to enjoy your morning coffee! Lovely living room/dining room with fireplace and picture window. Lower level has large finished recroom with walk out to back yard. This home is great for entertaining family and friends! Enjoy all the amenities Port Perry has. Great restaurants, parks, picnics at the lake/beach and amazing shops in downtown! Come and see what Port Perry has to Offer!! Updates: 2025 - high-end vinyl plank on second floor. 2024 - built in dishwasher. 2023 - attic insulation, washer/dryer, Hepa filter and humidifier, 2022 - built in microwave ** This is a linked property.** (id:61476)
41 Guildwood Drive
Clarington, Ontario
Welcome to 41 Guildwood Dr. A lovingly maintained family home nestled in one of Bowmanville's most desirable neighbourhoods. Proudly owned by the original owners for over two decades, this 4-bedroom, 3-bathroom residence is a true reflection of warmth, care, and tasteful updates throughout. Freshly painted and impeccably maintained, this home is a seamless blend of comfort, functionality, and timeless design. Step inside and you'll immediately feel the pride of ownership. The inviting main level is highlighted by a spacious living and dining area perfect for family gatherings and entertaining guests and flows effortlessly into a bright eat-in kitchen and breakfast area, which opens onto a spacious terrace. Its an ideal setting for morning coffee, summer BBQs, or relaxing evenings in your private backyard retreat. Upstairs, the primary bedroom boasts an ensuite bathroom and plenty of closet space. The front bedroom has soaring 10-foot ceilings, with lots of natural light, allowing it to easily function as additional living space if desired. The remaining upstairs features two more generously sized bedrooms and a 4-piece bathroom. The finished basement reflects the high quality found throughout the home, offering versatile living space perfect for a family room, home office, or gym. Outside, the beautifully landscaped, low-maintenance gardens enhance the home's curb appeal. Additional highlights include a 1.5-car garage with convenient interior access, built-in storage, and numerous big-ticket upgrades already completed offering true peace of mind for the next owners. This is a rare opportunity to own a turn-key home in a welcoming, family-oriented community. Don't miss your chance to make it your forever home. See attachments for a detailed list of all available updates and property enhancements! ** This is a linked property.** (id:61476)
25 Windsor Avenue
Ajax, Ontario
** Totally Renovated ** Bungalow in Central Ajax on 40 x 100 Ft. Lot * 2 Bedrooms * Smooth Ceilings in Living, Dining, and Kitchen * Freshly Painted * New Kitchen * New Quartz Counters * New Hardwood Floors * New Appliances * New Bathroom * New Flooring with 1/2 Inch Subfloor * Steps to Hwy 401, Shopping, Grocery, Schools, Lake Trails, Parks, Transit and more * (id:61476)
68 Melody Drive
Whitby, Ontario
Nestled in the heart of Brooklin, one of Durhams most sought-after family-friendly communities. This bright, smart floor plan, freehold townhome offers the perfect blend of comfort, convenience, and charm, making it an ideal choice for young families and first-time buyers looking to put down roots. With its unique linked-by-the-garage design, this home feels like a semi-detached, featuring an abundance of natural light streaming through large windows. Inside, the functional layout is designed for growing families, with 3 bedrooms, 3 bathrooms, and a finished basement offering extra space for a playroom, home office, or cozy movie nights. Or, enjoy an adult space with the built in bar and full sized fridge for all your entertaining needs. The kitchen being the heart of the home has an abundance of storage, including a pantry that every busy mom dreams of, and a convenient walkout to the fully fenced backyard, perfect for kids to play safely while you relax under the included gazebo. Love to entertain? The gas hookup is ready for summer BBQs, and the direct garage access to the yard makes life even easier. The primary bedroom is a serene retreat, while the additional bedrooms are ideal for little ones or a home office. Recent updates include a new electrical panel (2021), fresh paint, and new carpeting (21). Located just minutes from Hwy 407, top-rated schools, parks, shopping, and the beloved Brooklin Fair, this is where small-town charm meets modern family living. This isn't just a house, its a home where memories are made. Don't miss this opportunity to start your next chapter in Whitby's Brooklin community! (id:61476)
56 - 960 Glen Street
Oshawa, Ontario
Welcome To 960 Glen St Unit 56! This 3 Bedroom 2 Bathroom Home With Recent Upgrades And Modern Finishes Is Nestled In A Family-Friendly, Well-Maintained Complex With Access To A Private Playground, Outdoor In-Ground Pool For The Hot Summer Days, Your Own Exclusive Parking Spot & The Local Public School Located Across The Street. Walk Out From The Living Room To Your Private Fully Finished Yard To Entertain In. Tons Of Extra Living Space Including A Partially Finished Basement, With A Finished Rec Room That Could Easily Be Used As A 4th Bedroom With A 3 Pc Bathroom. (id:61476)
367 Lakeshore Road
Port Hope, Ontario
Opportunity knocks! Don't miss out on this unique 2578 SqFt home on a 69x201 foot lot in the enchanting town of Port Hope. Nestled in an area of prestigious homes, the soaring cedar hedges offer ultimate privacy. The warm county kitchen welcomes you like an old friend and invites you to stay. Relax by the fireplace in the oversized main floor family room or walkout to the yard and take in the mature gardens enhanced by a canopy of trees. Large windows allow for natural light to shine in and create a warm atmosphere perfect for entertaining. Convenient main floor laundry room, huge living/dining room awaits your creative design, 2 large bedrooms with high ceilings and wood floors. Whether you choose the enclosed front porch or the back deck, there is ample space to spread out and enjoy nature. This charming home is a must for anyone looking for location, affordability and style. Start making your own memories here! (id:61476)
50 Harcourt Street
Port Hope, Ontario
Nestled on a quiet one-way street just moments from downtown Port Hope, this charming bungalow offers the perfect blend of character and modern comfort. With 3 spacious bedrooms and 2 beautifully updated bathrooms, this home is designed for easy living and entertaining.Step into a bright, open living room filled with natural light, leading to a large, updated kitchenideal for cooking and gathering. Enjoy your morning coffee in the cozy sunroom, or relax on the newer deck overlooking the fenced backyard with ample space for gardening or play.The partially finished basement provides a fantastic rec room, a 3-piece bathroom, and a built-in workbench perfect for a workshop or hobby space. With plenty of storage throughout, this home balances functionality with charm.Dont miss your chance to own this delightful bungalow in one of Port Hopes most charming neighborhoods! (id:61476)
495 Lakeland Crescent
Brock, Ontario
Welcome to this beautifully updated 3+1 bedroom, 2-bathroom raised bungalow situated on an expansive corner lot just steps from Beaverton Harbour. Located in a fantastic neighbourhood by the lake, this home offers a seamless blend of comfort, style, and functionality. Featuring brand new laminate flooring and baseboards throughout, the bright and inviting interior is highlighted by a spacious living room with a large bow window offering picturesque views of the front yard. The modern kitchen is equipped with sleek quartz countertops, a custom backsplash and stainless steel appliances, flowing effortlessly into the dining area complete with pot lights and a walkout to the backyard. The main level includes a generous primary bedroom with a double closet and abundant natural light, along with two additional well-sized bedrooms. The finished basement adds exceptional living space, featuring a large recreation room with pot lights and above-grade windows, an additional room perfect as a games area with a convenient walkout to the garage, and a spacious lower-level bedroom with double closets and ample light. A separate laundry room and additional bathroom enhances convenience. Outside, enjoy the large bi-level deck overlooking a spacious backyard and a 26 x 32 garage and workshop ideal for hobbyists. With a separate entrance, the lower level offers excellent in-law suite or rental potential. This well-appointed home presents an exceptional opportunity for families seeking space, versatility, and proximity to the lake. (id:61476)













