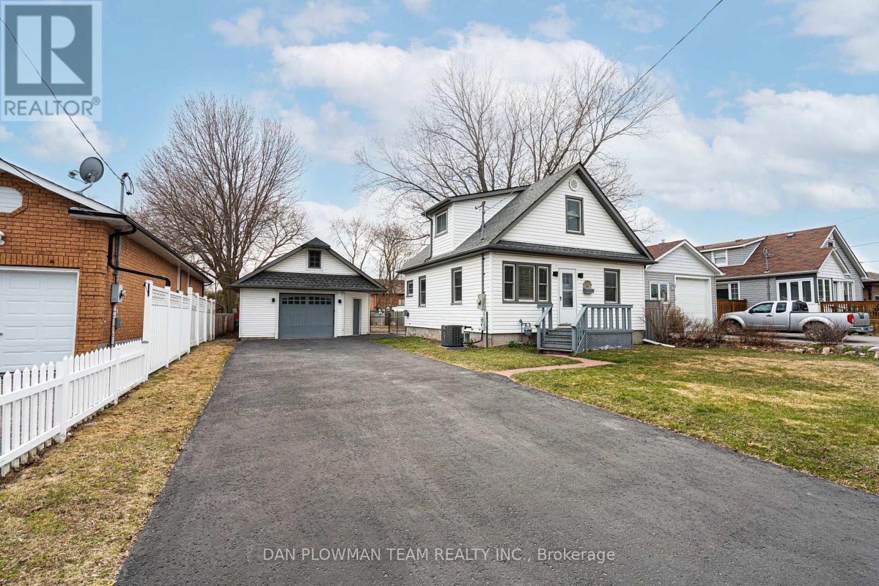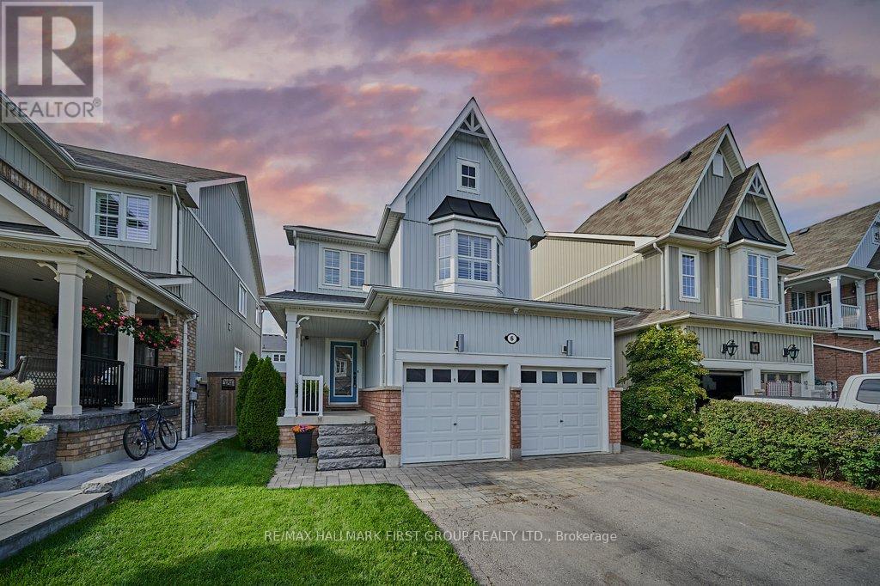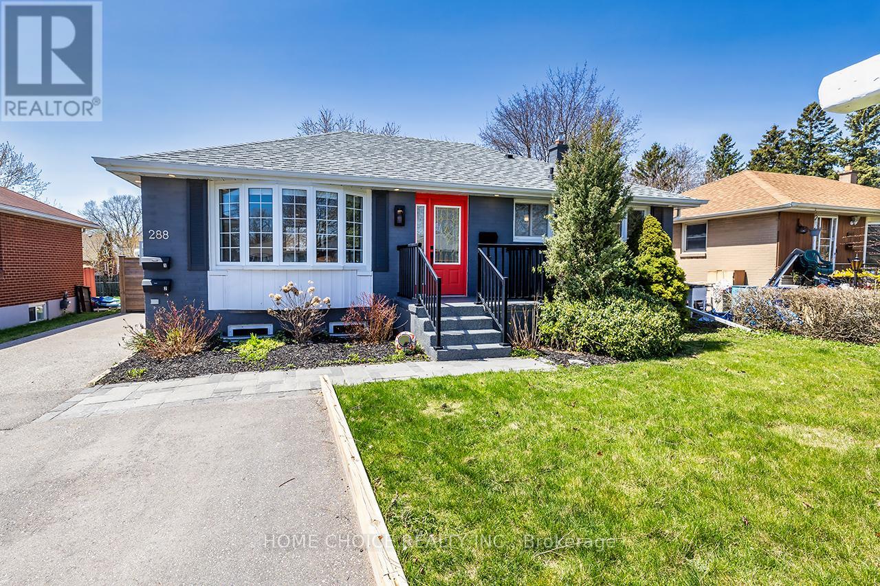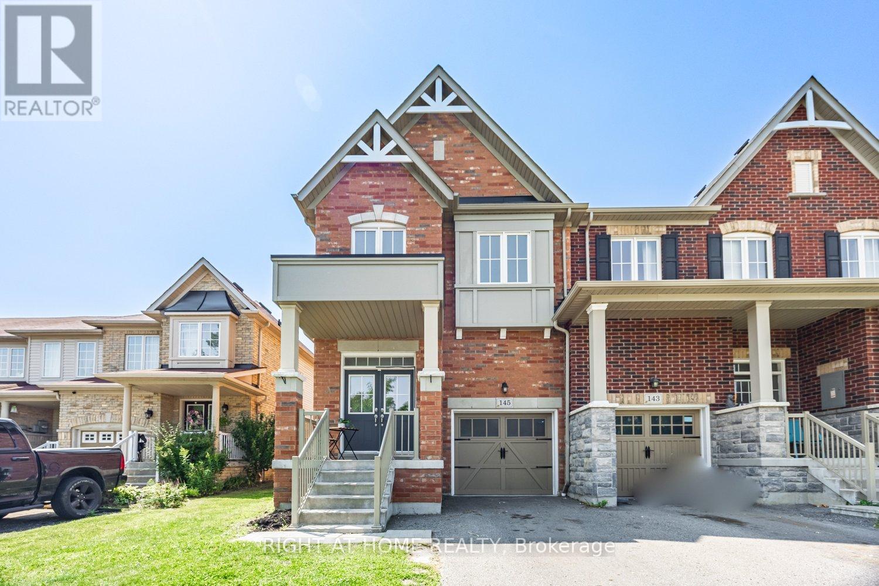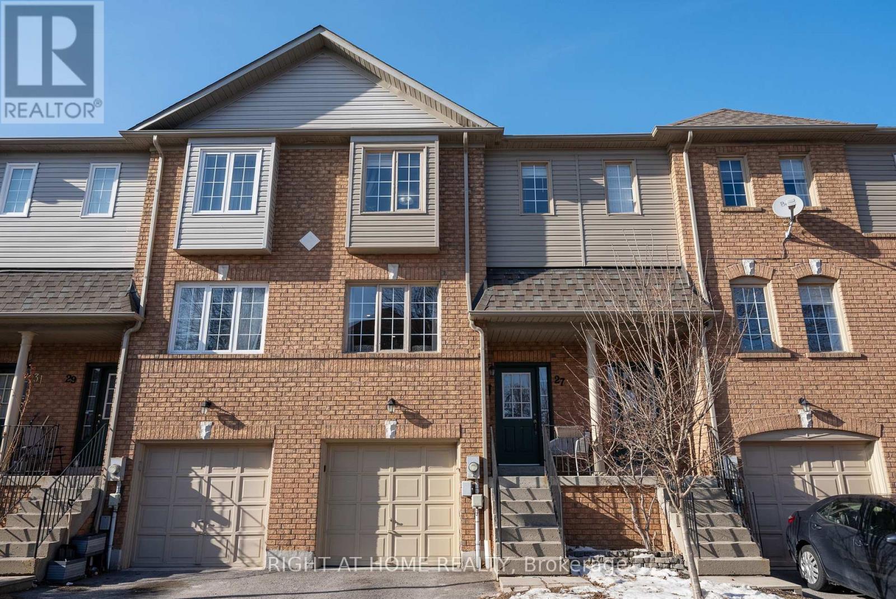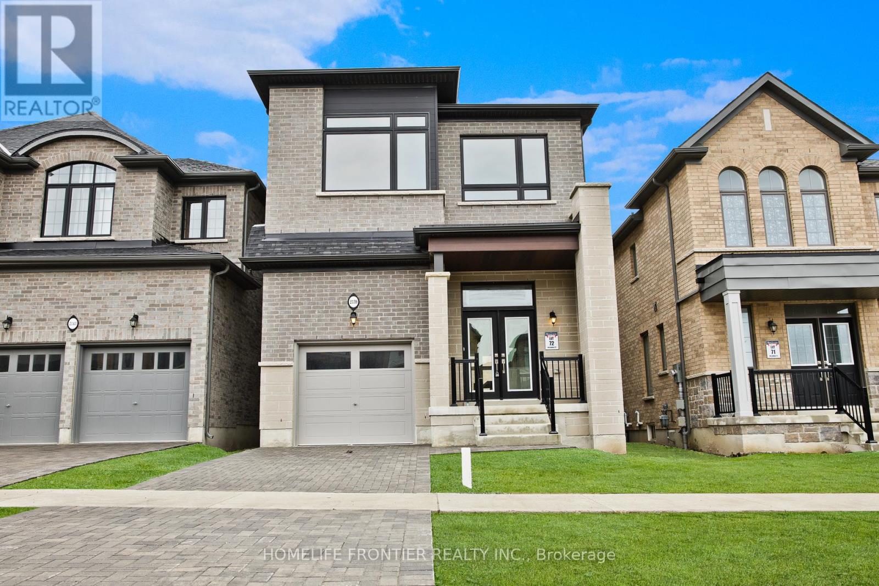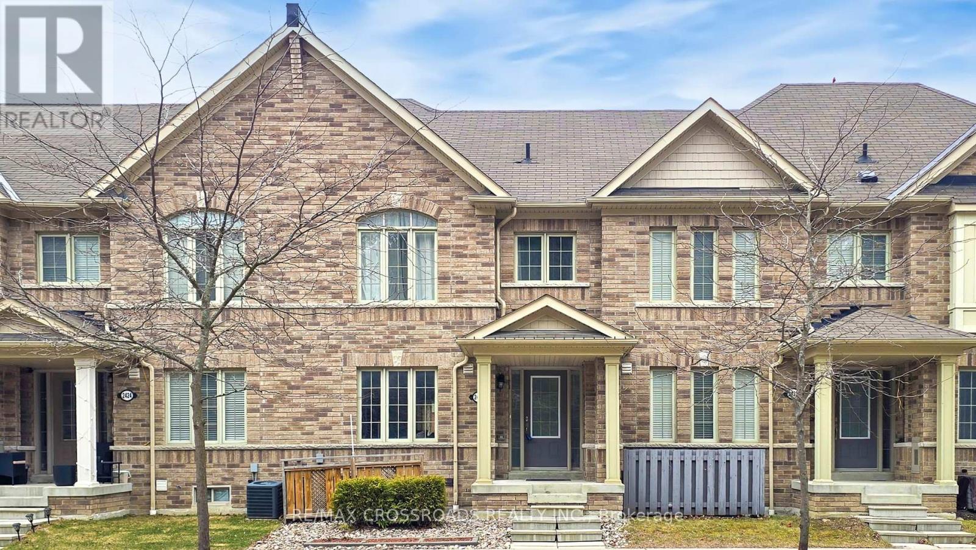1116 Hortop Street
Oshawa, Ontario
A Renovated Detached Home On A Massive 59.5 X 186 Ft Deep Lot, For This Price. Are You Kidding Me? The Possibilities Are Endless. Whether It's The Charming 1.5-Storey Home That Offers Space and Character, Or The Oversized 32' X 21' Garage, You Do Not Want To Let This One Slip By. The Open Concept Main Floor Features Laminate Flooring Throughout The Living And Dining Areas, Creating A Warm And Inviting Space. The Bright Kitchen Includes Stainless Steel Appliances And Connects To A Practical Mudroom And Conveniently Located Powder Room. Head Upstairs Where You'll Find Two Cozy Bedrooms With Vaulted Ceilings And Skylights That Fill The Space With Natural Light. The Basement Offers a Clean Slate And Is Ready For Your Personal Touch. The Fully Fenced Yard And Large Detached Garage/Workshop (Fits 4+ Cars) Makes It Ideal For Hobbyists, Families, Or Those Craving Outdoor Space.The Large Driveway Provides Parking For Ten Vehicles, And A Rear Deck Offers The Perfect Spot To Enjoy Your Private Backyard. This Unique Property Is A Rare Find With Room To Grow And Make It Your Own! Extras: Close To Hospitals, Parks, Shopping, Highways, and Other Conveniences, Makes This The Ideal Location To Call Home. (id:61476)
6600 & 6680 Best Road
Clarington, Ontario
This stunning property at 6600 & 6680 Best Rd, Rural Clarington offers a rare chance to own two detached homes on 47.48 acres in a highly sought-after location. Heres a detailed breakdown of its incredible features:Two Spacious Homes:6600 Best Rd (2,532 sq. ft) Designed for entertaining, featuring a massive sunroom, secondary kitchen, inground pool, wrap-around covered porch, and a country kitchen with a 9ft granite island. 6680 Best Rd (2,464 sq. ft) Renovated with classic finishes, hardwood floors, 4 bedrooms, 2.5 baths, attached 2-car garage, and access to the barn.Luxury & Comfort Features: Cozy wood-burning fireplaces in both homes.Finished basement (6600 Best Rd) with 9ft ceilings, games room, pool table, bar, and 4+1 bedrooms.Scenic countryside views from both homes.Equestrian & Outdoor Paradise: 12-stall barn with water, hydro, hay storage. -mile private race track on the property!Multiple paddocks + 6-8 acres of forest at the back. Inground swimming pool (6600 Best Rd) + expansive outdoor space.Prime Location:Minutes to Highway 115/35 & 407 for easy commuting.High-speed internet (Bell & Rogers available)perfect for remote work or modern living.MPAC-listed sizes for both homes.Ideal for multi-generational living, equestrian enthusiasts, or investors. This is a once-in-a-lifetime opportunity to own a luxury country estate with endless possibilities. Whether you're looking for a private retreat, horse farm, or income-generating property, this has it all! (id:61476)
6 Mildenhall Place
Whitby, Ontario
Welcome to this beautifully appointed home offering over 2,000 sq ft of meticulously finished living space across three levels. Located in the north end of Brooklin, this property is the complete package inside and out.The inviting open-concept main floor is perfect for entertaining, featuring gleaming hardwood floors, granite countertops, large family sized eating area with breakfast bar, and walkout access to your own backyard retreat. Step outside to enjoy a low-maintenance, professionally landscaped yard complete with a saltwater pool and fully fenced for privacy.Upstairs, you'll find three spacious bedrooms, including built-in upper-level laundry for convenience. The large entryway boasts custom built-in storage, while the fully finished basement impresses with a generous rec room, wet bar, and an additional bathroom ideal for guests or family entertainment. Additional features include a double car garage with interior home access and immediate access to the basement staircase. Just minutes from top-rated schools, shopping, parks, and local amenities, this turnkey home truly checks every box. (id:61476)
288 Windsor Street
Oshawa, Ontario
*Legal Two Unit Dwelling* Beautifully renovated inside and out, this bungalow is located in a quiet Oshawa neighborhood. It features three bedrooms on the main floor and two additional bedrooms in the basement, which has a separate entrance. The property includes two laundry rooms and an upgraded, fenced backyard with a gazebo and deck. The home boasts new stainless steel appliances, a brand new kitchen, pot lights both inside and outside, and hardwood floors throughout. The bathrooms have also been renovated, with the main floor bathroom featuring a luxurious Jacuzzi tub. Additional highlights include a large driveway, and the house is conveniently located close to public transit, schools, and just minutes from Highway 401. This property is a must-see! (id:61476)
63 Fulton Crescent N
Whitby, Ontario
Rare Offering End Unit Townhome in Desirable Williamsburg, Whitby From the moment you step through the elegant entry door (installed 7 years ago), you'll feel the warmth and pride of ownership in this beautifully maintained end-unit townhome. The bamboo flooring on the main level guides you toward the heart of the home a stunning renovated kitchen (2023) that perfectly blends functionality and modern design.Here, waterfall quartz countertops make a bold statement, while oversized double drawers provide ample storage for even the most discerning home chef. The built-in dishwasher, seamlessly integrated into the cabinetry, keeps the aesthetic sleek and sophisticated. Freshly updated vinyl flooring (2023) complements the space, adding durability and style.As you move through the kitchen, the home opens up to the professionally landscaped backyard, a private retreat designed for relaxation and entertaining. The interlocking stonework, completed less than five years ago, enhances both the front, back, and side yards, creating a seamless flow of outdoor beauty.Upstairs, the upgrades continue. A redone staircase leads to the hallway, now featuring engineered hardwood (2023) for a refined touch. The updated main bathroom showcases contemporary finishes, adding to the homes luxurious feel. Practical updates, including a high-efficiency Maytag washer and dryer (2020), furnace and air conditioning (2020), and an electronic air cleaner (EAC), ensure year-round comfort and superior indoor air quality.Located in the highly sought-after Williamsburg community, this home offers easy access to top-rated schools, parks, shopping, and transit. With every major upgrade already completed, this home is truly move-in ready all that's left is for you to make it your own.Don't miss this rare opportunity to own a meticulously maintained home in one of Whitby's most desirable neighborhoods. Come see it for yourself and experience everything this exceptional property has to offer. (id:61476)
739 Albert Street
Oshawa, Ontario
SIZE does matter! Do not miss this larger than it looks home in Oshawa, at the end of a family friendly cul de sac, the LOCATION IS EXCELLENT! Close to Hwy 401 and the GO Train station, perfect for commuting to the City, with plenty of local shopping and schools in the area and easy access to beautiful Lakeview Park at the bottom of Simcoe Street. In an established neighbourhood with perennial gardens, a covered porch at the front and a two tiered expanded deck off the kitchen leading to a very private backyard oasis, this home stands out. The main floor is ideal for entertaining with extra high ceilings and a SPACIOUS EAT-IN KITCHEN FULLY RENOVATED IN 2025 with LVP flooring, quartz counter top, custom cabinetry with crown moldings and soft close cabinets installed by Marwood Kitchens, a large single undermount kitchen sink, backsplash and pot lighting! The balance of the main level boasts hardwood flooring throughout with separate living room, french doors to the dining room currently used as a pantry and 5th bedroom currently used as a home office. The lower level is home to the finished laundry room, workshop and in-law suite allowing his home to accommodate multi-generational families, or generate some RENTAL INCOME. The upper level was fully renovated in 2018 and has a large central foyer, 4 bedrooms with spacious closets and a full bathroom. EXTRAS New Windows (2018 & 2024); Upgraded Electrical Panel (2018); New Boiler and Hot Water Tank (2020); New Rear and Side Doors (2024); Extensive storage in the attic, under the front porch and rear deck and the 1.5 car garage. (id:61476)
74 Barton Lane
Uxbridge, Ontario
Welcome to 74 Barton Lane, turn-key home in a sought-after, family-friendly neighbourhood. This versatile layout offers multiple living spaces, perfect for entertaining or unwinding by the fireplace. The main floor features an open-concept living and dining area, a cozy sitting room adjoining the eat-in kitchen, a powder room, and a convenient laundry/mudroom with direct garage access and a convenient exterior side entrance. The finished basement adds extra functionality with an entertainment area, a wet bar, a multi-purpose room, and ample storage.Step outside to a fully fenced backyard, complete with a spacious walk-out deck, gazebo, new hot tub, and a vegetable garden. Located just steps from schools, parks, and Uxbridge's extensive trail network. Don't miss this fantastic opportunity! (id:61476)
145 Cathedral Drive
Whitby, Ontario
145 Cathedral Dr a beautifully updated and well maintained end unit townhome nestled in a highly sought after pocket in North Whitby. This stunning property offers an exceptional living experience with its modern featured thoughtful design. Inside, you will find four spacious bedrooms and three luxurious bathrooms. The primary bedroom is a true retreat, featuring a massive walk-in closet , and a lavish 5-piece en suite bathroom. The entire home has been freshly painted, presenting a clean and contemporary ambiance. Updated quartz countertops in the Kitchen and bathrooms add a touch of elegance, SS Appliances and high-end luxurious light fixtures throughout the home provide a warm and inviting atmosphere. Outside, the generous-sized backyard is perfect for outdoor activities and relaxation. The property is just steps away from Cathedral park, it's ravine and trails. Incredible location, surrounded by top schools, close to groceries, Starbucks, Highway 401, Highway 407,and Highway 412. Don't miss the opportunity to make this exquisite property your new home (id:61476)
18 - 27 Aspen Park Way
Whitby, Ontario
This stunning townhome in Whitby offers both convenience and modern living. Located on a peaceful cul-de-sac with scenic views of nature, it provides a tranquil retreat while still being close to all amenities. The open concept living and dining area is bright and airy, perfect for both relaxing and entertaining. The large eat-in kitchen is ideal for families. Upstairs, the primary bedroom features a walk-in closet and a 4-piece ensuite bathroom for added privacy and luxury. The finished basement, complete with a gas fireplace and walkout to the private backyard, offers additional living space. With convenient house-to-garage access, a great location near top-rated schools, parks, Go Train, transit, shopping, and Highway 401, this home offers the perfect blend of comfort, convenience, and community. Don't miss out on the opportunity to make this lovely townhome your own. (id:61476)
15217 Old Simcoe Road
Scugog, Ontario
Charming Bungalow in Iconic Port Perry - Ideal for Multi Generation Families or Investors! Welcome to this beautifully maintained 4-bedroom, 2-bath bungalow located in the heart of picturesque Port Perry. Thoughtfully designed for multi-generational living or investment potential, this home features two fully equipped kitchens, separate laundry on each floor, and a private lower-level entrance.Enjoy the bright, open-concept main level with cathedral ceilings, skylights, and an updated kitchen perfect for family gatherings. The spacious backyard offers ample room for entertaining or relaxing outdoors. With its versatile layout and prime location, this home is a rare find.Don't miss this incredible opportunity! The home has seen several updates over the years, including a new roof in 2017, a shed added in 2019, an AC unit installed in 2020, and a new refrigerator in 2021. In 2023, the gas furnace was serviced, and in 2024, the property received fresh updates, including new flooring, carpeting, refinished hardwood floors, and a full interior and exterior paint job. Additionally, new stairs and a walkway were installed. (id:61476)
2139 Hallandale Street
Oshawa, Ontario
Brand New Luxurious & Modern 4Bdrm Detached Custom Home on a private 30.02x104.92 Ft Lot & Separate Entrance Basement in the prestigious Kedron area of Oshawa! Soaring 12FT Ceiling Heights & Gas Fireplace for added luxury, Fantastic Open Concept Functional Layout feels larger than life. Approx 2,200sqfeet above grade + a finished Basement Area & private entrance (Income Potential). Modern Chef's Eat-In Kitchen, Spa Style Master Ensuite Bath w/ His & Hers Vanities & Soaker Tub for some R&R. Family Friendly New Neighbourhood surrounded by Ravines & Shopping Amenities within minutes. This is your perfect home. (id:61476)
2426 Tillings Road
Pickering, Ontario
Prime Location! This bright and spacious freehold townhouse in Duffin Heights offers a functional 3+1 bedroom, 4-bathroom layout, plus a second-floor officeperfect for working from home. Loaded with high-end upgrades, it features granite countertops, a stylish backsplash, oak staircases, a finished basement, and a large backyard deck with scenic forest views. Modern conveniences include a central vacuum provision, smart climate control with a Google Nest thermostat, an HRV 60H ventilator, and a GeneralAire whole-house humidifier. The garage is equipped with a tire rack (holding up to eight tires) and a bicycle rack. Tech-ready, the home includes LAN wiring from the basements fiber optic port to the family room, under-cabinet LED kitchen lighting with smart controls, and TV wall mounts in the family room and master bedroom. The main floor pot lights feature adjustable color temperatures (3000K6000K) and five brightness levels. Walking distance to Medical complex and upcoming public school. Conveniently located minutes from Highway 401 & 407, GO Train, public transit, shopping plazas, parks, top-rated schools, and the future sports multiplex this is a rare opportunity to own in one of Duffin Heights' most sought-after communities! (id:61476)


