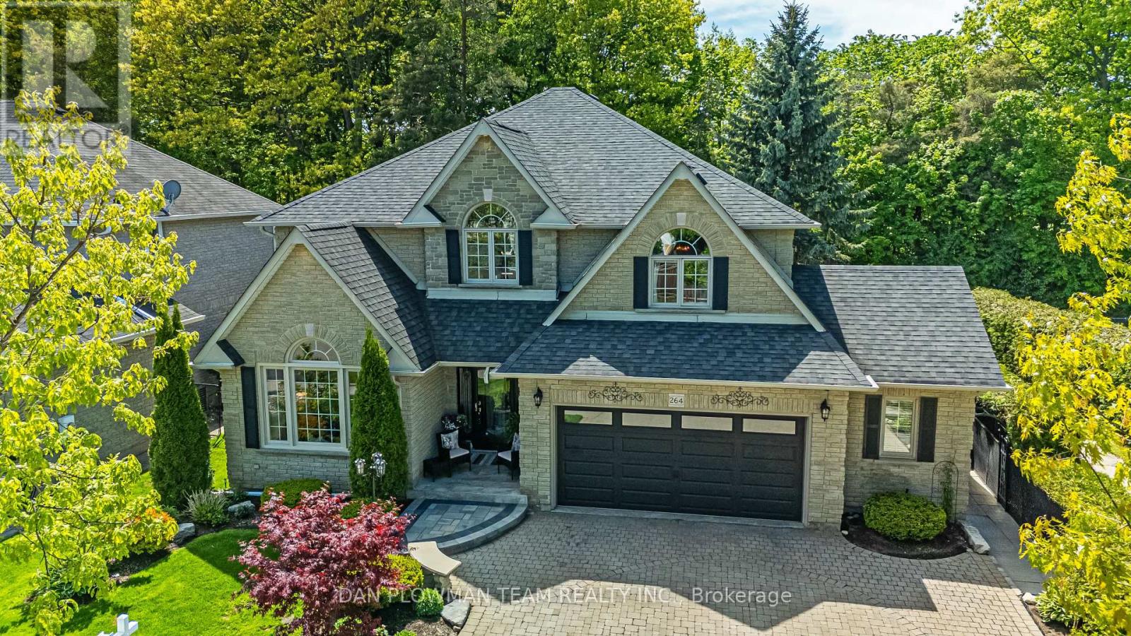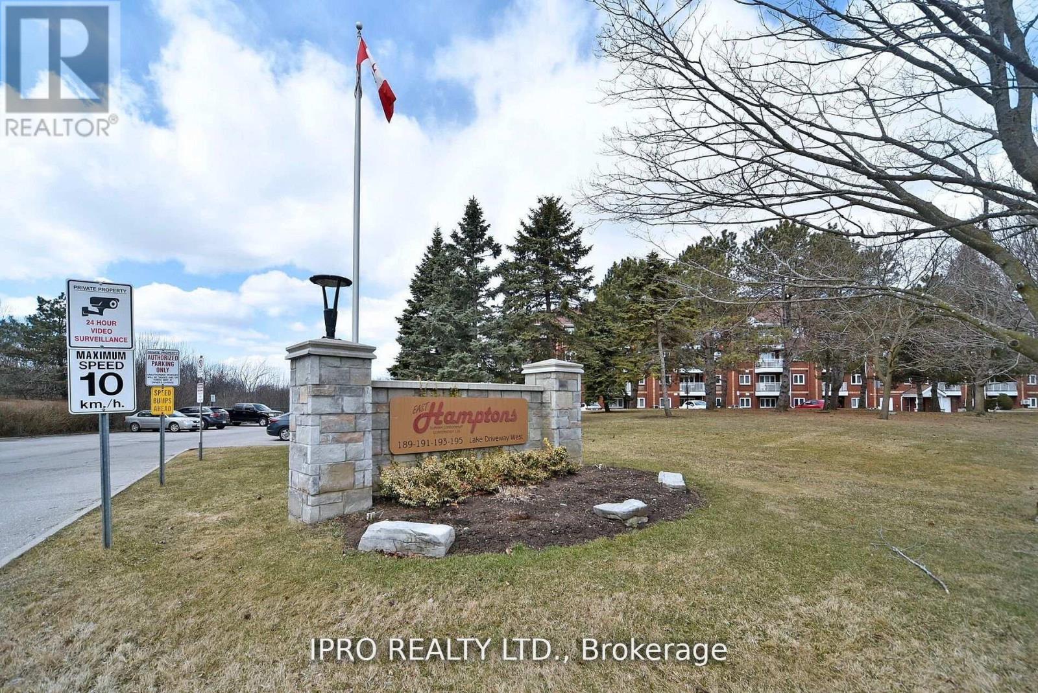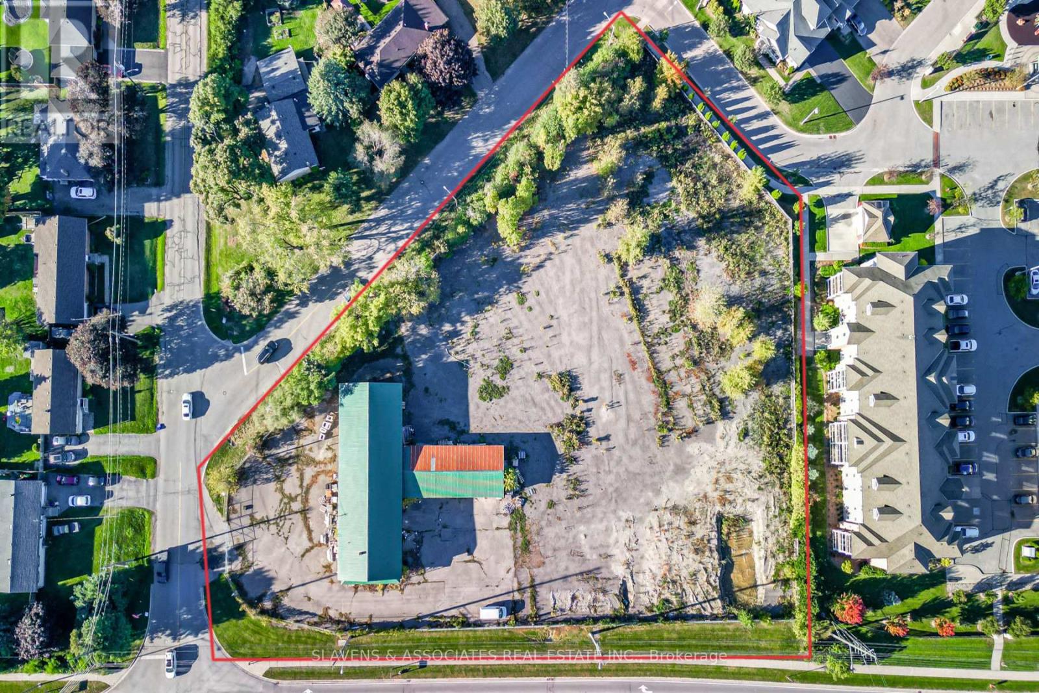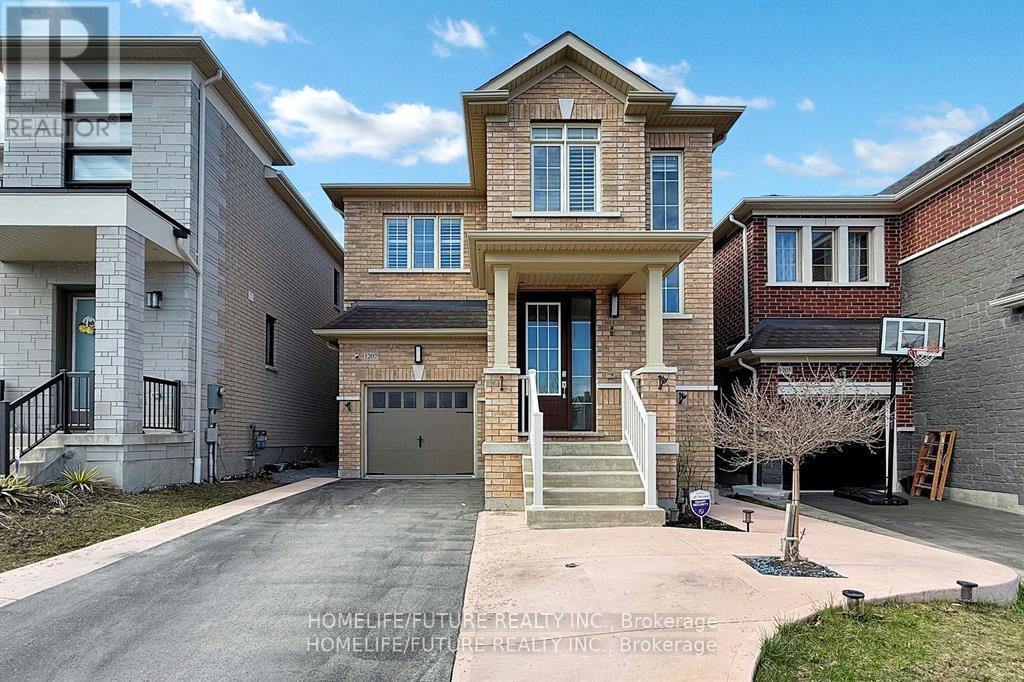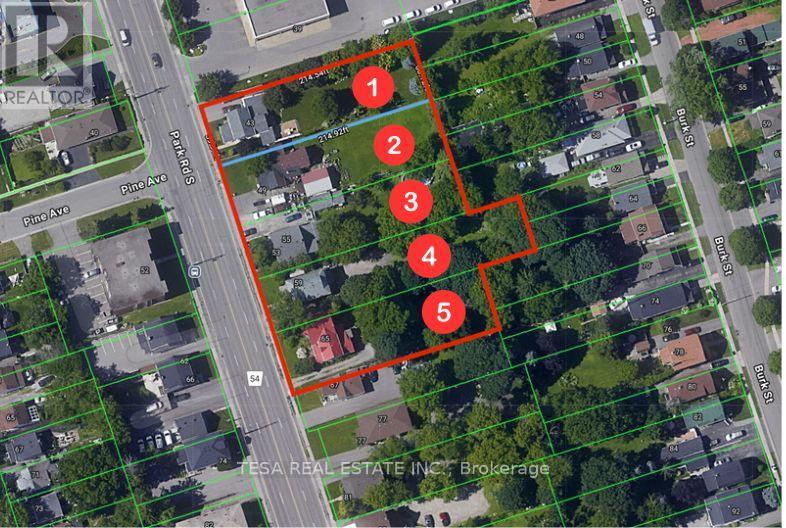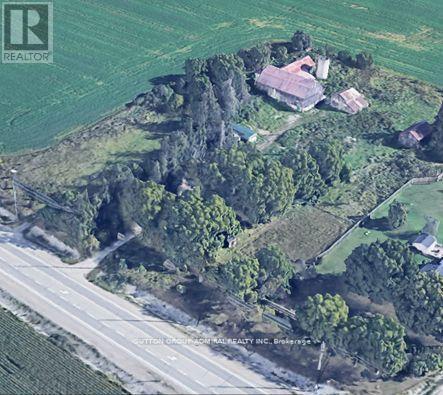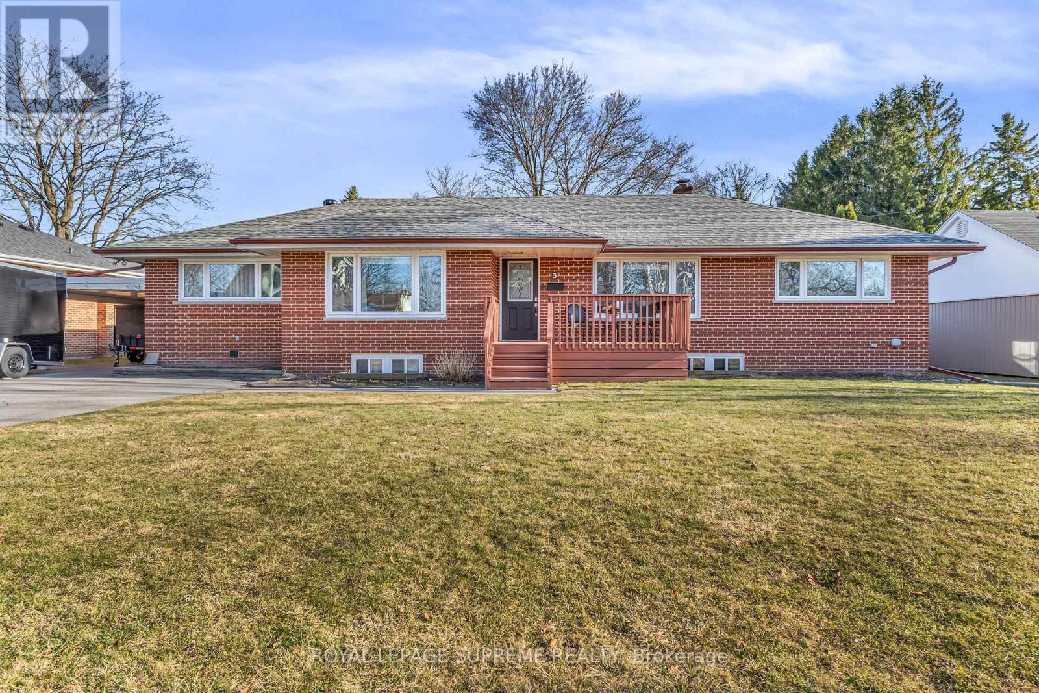27 Alldread Crescent
Clarington, Ontario
Welcome Home to the Port of New Castle! This Bright and Spacious Home is Situated in a Scenic Lake-Front Community. It features over 3685 sq ft of living space with 6 large bedrooms and 5 bathrooms, 6-car Parking, hardwood flooring, pot lights, stainless steel appliances, and so on! The large family room has 18-foot ceilings, a fireplace, and a cathedral window overlooking the backyard. The Open Concept Kitchen is ideal for entertaining and hosting large family gatherings with ample storage space and a walk-in pantry. An Office on the Main Floor with a built-in bookshelf. Easy access to the Garage from the mud room. The Primary Bedroom features His/her walk-in closets and a 5 5-piece ensuite. The New Renovated Basement has 2 bedrooms, a 3-piece bathroom, a large Living Room, and plenty of storage space. The large, fully fenced backyard with a Patio and Gazebo is an entertainer's dream. Steps to the Lake, trails, and parks. Look No Further. This House has it all! (id:61476)
264 Ryerson Crescent
Oshawa, Ontario
If You're Looking For Space, This Home Has It All! Set On A Picturesque Ravine Lot On A Quiet Street In The Highly Sought-After Samac Neighbourhood. With 4+1 Bedrooms, 4 Bathrooms, And A Walkout Basement With A Second Kitchen, This Beautifully Maintained Home Offers Versatility, Function, And Charm For Growing Families Or Multi-Generational Living. The Home Makes A Striking First Impression With Gorgeous Curb Appeal And Meticulously Landscaped Front And Back Gardens. Inside, The Main Floor Features Formal Living And Dining Rooms, A Cozy Family Room, And A Spacious Kitchen With Pantry And Breakfast Area That Walks Out To A Deck Overlooking The Private Ravine. You Also Have Main Floor Laundry With A 2.5 Car Garage, Roughed In And Ready For Its Own Furnace. Upstairs, The Generous Primary Suite Boasts A 5-Piece Ensuite With Soaker Tub, His And Hers Walk-In Closets, And Views Of The Treetops. Three Additional Bedrooms Complete The Upper Level, Offering Ample Room For Family And Guests. The Finished Basement With Separate Walkout Includes A Second Kitchen, 3 Pc Bathroom, Separate Dining Space, An Additional Bedroom With A Large Walk-In Closet, And Plenty Of Space For Entertaining Or Extended Family. (Custom Stairlift Can Stay Or Go) With Multiple Walkouts, A Lush Backyard, And A Rare Ravine Setting, This Home Is The Perfect Combination Of Privacy And Space In A Premium Location. (id:61476)
38 Wells Crescent
Whitby, Ontario
This beautifully updated 4+1 bedroom, 4 bath Tribute family home offers a sun filled open concept design complete with an inviting porch entry leading into the foyer with soaring cathedral ceilings, gleaming hardwood floors, pot lighting & elegant formal living & dining room - perfect for entertaining! Gourmet kitchen boasting granite counters, breakfast bar, ceramic backsplash & floors, pantry & newer stainless steel appliances including double oven. Breakfast area with sliding glass walk-out to a 2-tier deck & fully fenced backyard with pergola, lush gardens & mature trees. Convenient main floor laundry with garage access. Upstairs offers 4 spacious bedrooms, the primary bedroom with walk-in closet organizers, stunning board/batten feature wall & spa like 4pc ensuite with relaxing corner soaker tub. Additional living space can be found in the finished basement offers a 5th bedroom, exercise room, 3pc bath & large rec room. Situated steps to schools, parks, transits, downtown Brooklin shops & easy hwy 407 access for commuters! Updates include - Roof 2012 & west side 2023, furnace 2015, central air 2012, updated lighting 2025, windows scheduled to be replaced June 4th, 2025 including patio door with frames! ** This is a linked property.** (id:61476)
102 - 195 Lake Driveway Drive W
Ajax, Ontario
Live By The Lake! Welcome To The Sought After Hamptons Of Ajax. Easily Accessible Unit, Conveniently Located on the 1st floor and Parking Spot is Close to the Main Entrance. This move-in ready 1 Bedroom Features a Board and Batten Wall in the Living Room and Dining Room. An Updated Kitchen With Quartz Counters, Subway Tile Backsplash & Newer Appliances. Huge Primary Bedroom with Plenty of Natural Light. Ensuite Laundry and Storage. Steps to Waterfront Trails and Park. Don't miss your opportunity to Live by the Lake! (id:61476)
1855 Stevenson Road N
Oshawa, Ontario
Calling All Investors & Developers! A Total Of 66.63 Acres Of Land Available For Sale! With Approx. 12-13 Acres Of Developable Land In The Hottest Area Of Durham Region! Minutes From Oshawa Executive Airport, Just South Of Hwy 407. Ontario Tech & Durham College On The East Side Of Property. The Terrain Entails...Beautiful Natural Heritage Features Within Windfields Branch Watershed Of Oshawa Creek. Flat Former Farm Fields, Open Country With Mixed Vegetation. (id:61476)
1 Ferguson Avenue
Whitby, Ontario
Prime Residential Development Opportunity Introducing 1 Ferguson Avenue, a premium 2.17-acre residential development site located in the heart of Brooklin, one of Whitbys most desirable and rapidly growing communities. This unique parcel of land offers developers an exceptional opportunity to shape a thriving neighborhood in a location renowned for its charming, small-town feel while still being a part of the vibrant Durham Region. Proposed Development Four-storey mixed use condominium - 60 residential apartments 1,408 square meters commercial space 8 semi-detached. Situated in Brooklin, this site is minutes from major highways, including Highway 407, providing quick access to the Greater Toronto Area, making it perfect for families and commuters alike. Brooklin is known for its picturesque streets, excellent schools, and family-oriented atmosphere. Nearby schools include Meadowcrest Public School and St. Bridget Catholic School, making this an ideal place for growing families. Whether you're looking to create custom homes or a boutique residential development, 1 Ferguson Avenue presents a rare opportunity to develop in a sought-after community. Dont miss the chance to be part of Brooklin's future. (id:61476)
1207 Cactus Crescent
Pickering, Ontario
Detached Home Located In Family-Oriented Prestigious Neighborhood In Pickering. Step Into A Bright And Welcoming Main Floor Featuring Soaring 9-Foot Ceilings And Detailed Crown Moulding Throughout. The Elevated Design Adds A Touch Of Luxury And Enhances The Spacious Feel Of The Home.$$$ Upgrades, Modern Kitchen W/Granite Countertop And Large Centre Island , Open Concept Eat-In Kitchen, Rich Hardwood Flooring Throughout The Main Level, Complete With Stainless Steel Appliances, Luxurious Granite Countertops. And A Convenient Upper-Floor Laundry. The Spa-Inspired Primary Ensuite Features A Glass Shower, A Freestanding Soaker Tub, And A Walk-In Closet That Ensures Both Luxury And Practicality. Conveniently Located On The Second Floor, The Upgraded Laundry Room Features Custom-Made Cabinets That Provide Smart Storage Solutions And A Clean, Modern Look Combining Functionality With Upscale Design. Beautifully Finished One-Bedroom Basement With A Private Entrance Ideal For Extended Family Or Generating Extra Rental Income. Includes A Full Kitchen, Bathroom, Separate Laundry And Spacious Living Area. Enjoy A Fully Upgraded Garage Featuring Built-In Shelving For Optimal Organization And Sleek Spotlights That Enhance Both Function And Style. Perfect For Hobbyists, In Garage A Rough-In For An EV Charger.200-Amp Electrical Service, Access To Garage From Inside Of Home. Close To To All Amenities, Schools, Go Station, Costco, Groceries, Hwy 401,407, Park, Hospital, Shopping, Banks Etc. (id:61476)
3780 Paddock Road
Pickering, Ontario
Spectacular Parcel Of Land In Great Location , 20.5 Acre's. Zoned Rural Agricultural, Investor or Builder's delight. Can Build 1-2 Homes on Property, Currently Yearly Income Approx $30,000/Year! Beautifully forested with one clear pond at the front of the property. Lots of potential whether it's a vacation oasis or land banking for the future, the possibilities are endless. Buyer To Do Their Own Due Diligence With Municipality..20.5 Acres Just North Of 407, West side of Paddock. Stream, trees, ravine,* Agricultural land (farming crops has kept taxes lower)* Greenbelt* 3 Yr Lease on property, Current Income Producing Property (id:61476)
43 - 65 Park Road S
Oshawa, Ontario
An exceptional opportunity to acquire a fully assembled site of 5 residential lots located directly on an arterial road abutting a commercial plaza, designated as "High Density II Residential" in Oshawa's Official Plan, permitting the city's second-highest density. Currently zoned R5 / R7, the site allows for many uses, including apartment development, but the zoning significantly underutilizes the full potential of the official plan, making this an ideal candidate for rezoning and intensification. What sets this offering apart is the turnkey nature of the assembly - no risk of delayed acquisitions or holdout owners. All five sellers are aligned and committed to selling simultaneously, eliminating typical land assembly headaches and carrying risks. Situated just 1 KM from downtown Oshawa and steps to transit, this location offers unmatched urban convenience and growth potential. With Oshawa ranked among the fastest municipalities for development approvals, this site is poised for rapid progression. Sellers are open to vendor take-back (VTB) financing and may offer leaseback options during the entitlement phase, providing flexible terms to streamline your development timeline. Perfect for builders, developers, and forward-thinking investors - capitalize on Oshawa's intensifying growth and unlock the potential of this rare, high-density development parcel. (id:61476)
2825 York Durham Line
Pickering, Ontario
LIMITLESS OPPORTUNITIES ON THIS 5 ACRES OF LAND! Close To The City! Property provides prime land that offers several permitted use opportunities. (id:61476)
3 Frederick Avenue
Clarington, Ontario
This charming ranch-style bungalow sits on a sprawling 84' x 150' lot, surrounded by mature trees in a welcoming neighborhood. Newer laminate flooring flows seamlessly throughout the main level, enhancing the homes warmth and character. The inviting living room features a large picture window, filling the space with natural light perfect for family gatherings. It effortlessly transitions into the dining area, where a cozy fireplace and an additional sitting nook create a relaxed, welcoming ambiance. The functional kitchen offers ample storage and a large window overlooking the front yard. The home boasts a split floor plan. On the right side, you'll find two generously sized bedrooms, each with bright windows and ample closet space, along with a well-appointed four-piece bathroom. On the left, additional spacious bedrooms and another bathroom provide plenty of room for family or guests. The lower level offers endless possibilities, featuring abundant storage, another bedroom, a third bathroom, a laundry room, and a spacious recreation area ready for your personal touch. Step outside to a spectacular backyard designed for outdoor enjoyment, complete with a patio, an outdoor fireplace, an above-ground pool, a shed, and plenty of space for gardening or entertaining. Additional highlights include waterproofing, newer windows, and a 2021 roof. To top it all off, this home includes a separate entrance a rare find in a classic ranch-style bungalow. (id:61476)
5560 East Townline Road
Clarington, Ontario
Escape The Hustle Of The City And Build Your Dream Home On This 56.35 Acre Lot Located On The Eastern Edge Of The Gta! Surround Yourself With Spectacular Views Of Rolling Hills, Close To Brimacombe Ski Club, Tree Top Trek& 11,000 Acres Of Ganaraska Forest For Endless Outdoor Fun. Under 1Hr. Commute To Toronto, Only Minutes To 401, 115 & 407. Approximately 25 Acres Workable Farm Land. Remainder Is Forested With Small Creek. Presently Agricultural Zoned.... (id:61476)



