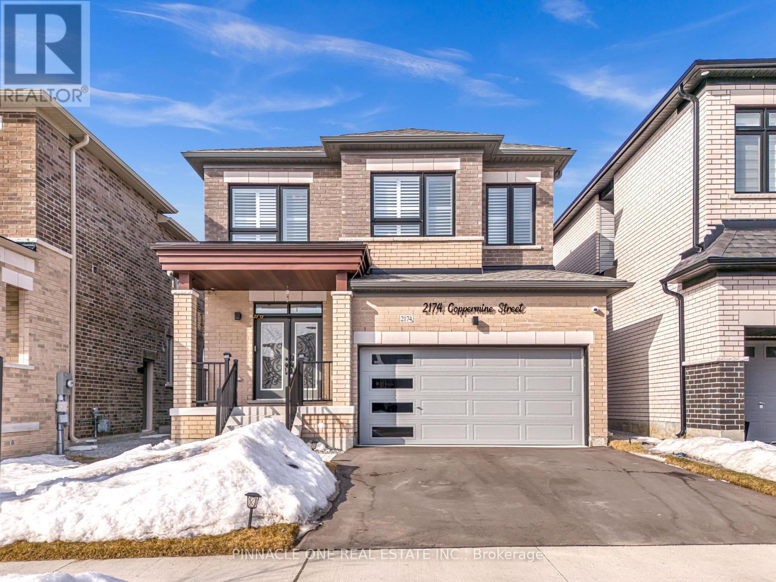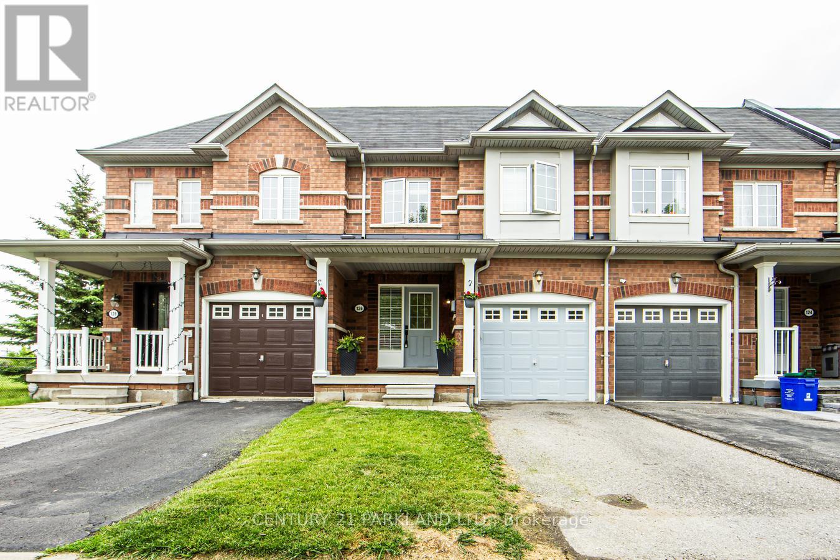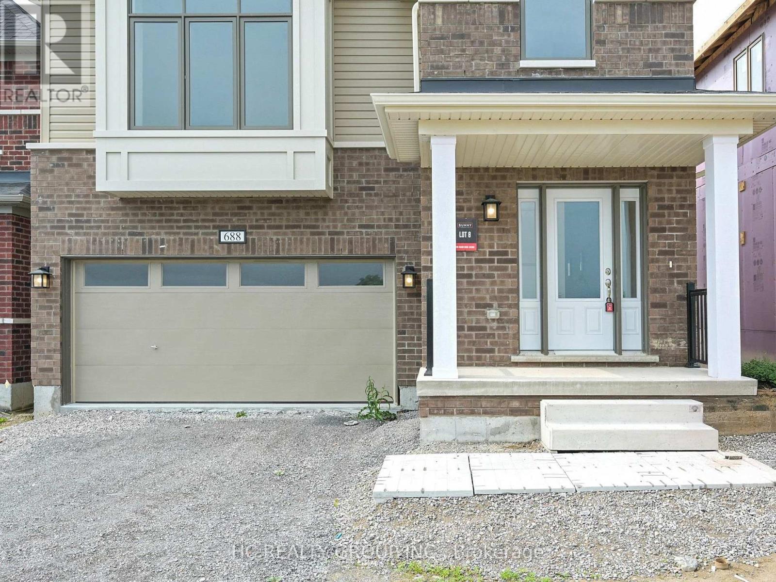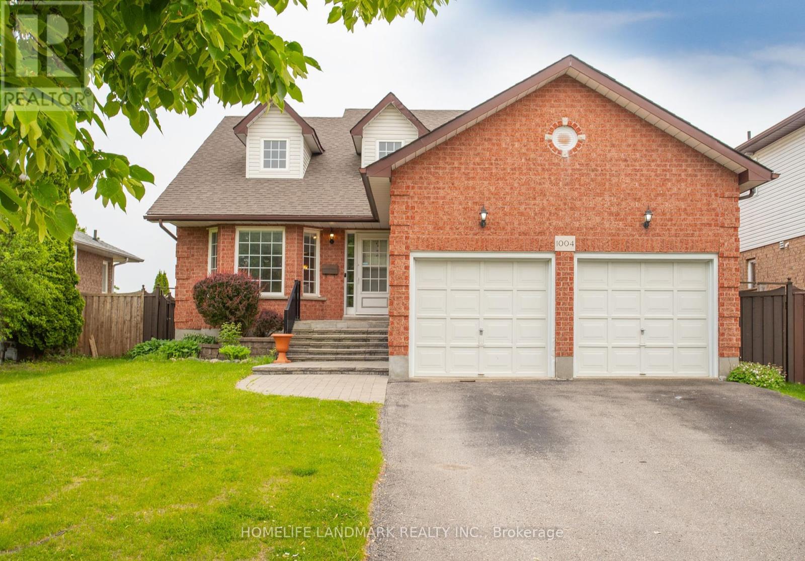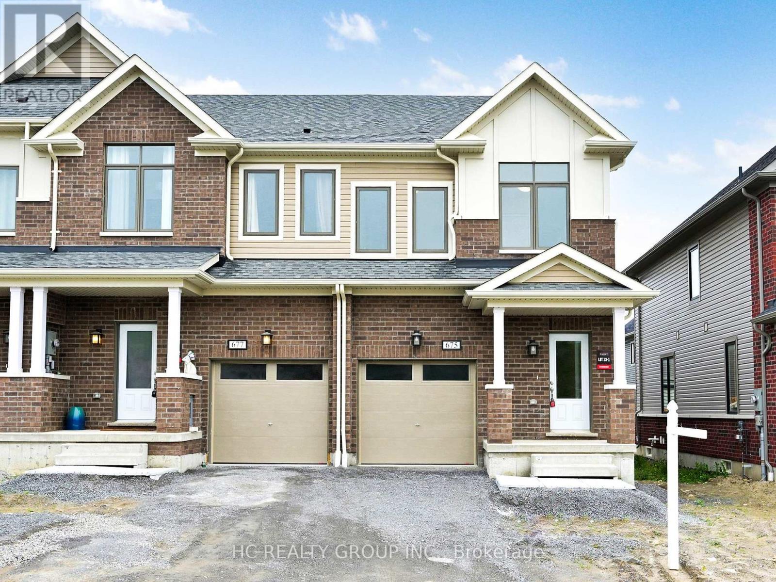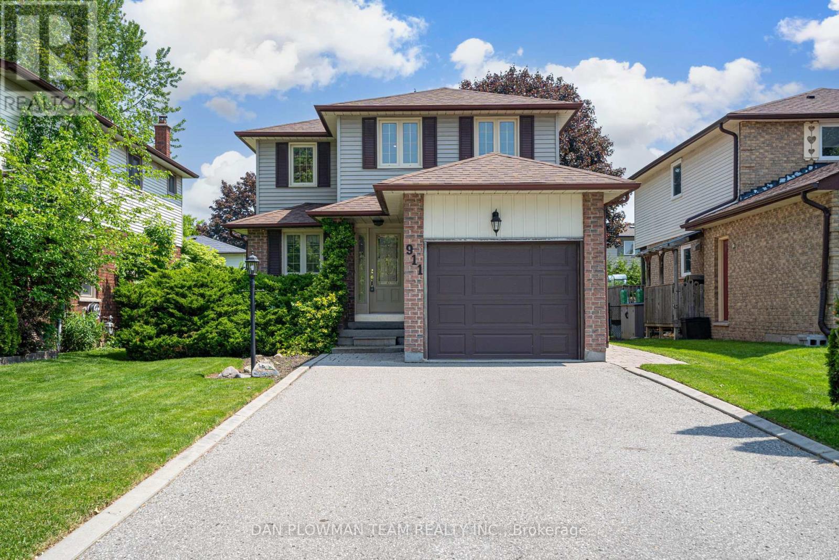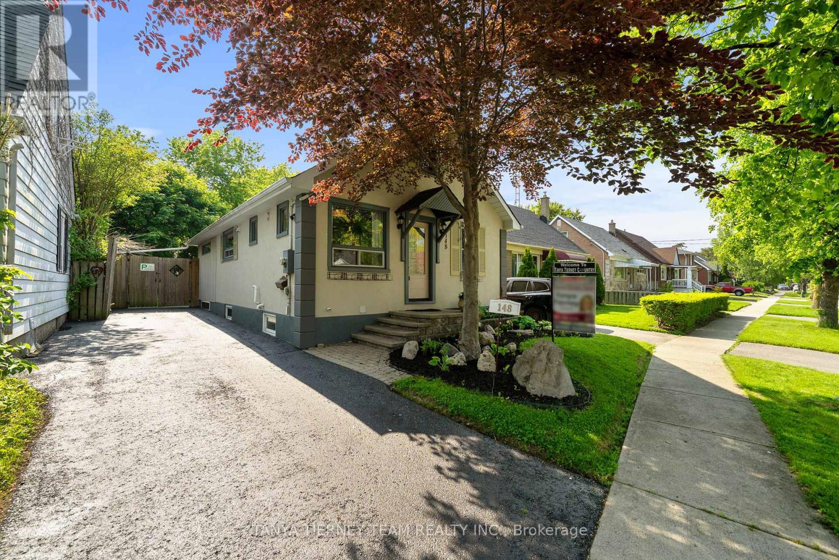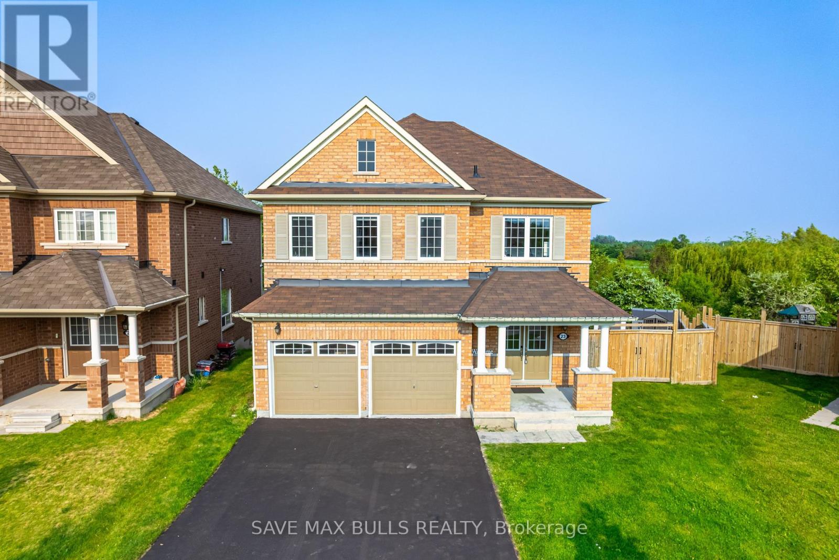2174 Coppermine Street
Oshawa, Ontario
Beautiful Modern Full Brick Home In the North Oshawa - Kedron Community - Fieldgate Ursa Model. This Beautiful, 2 Car Detached Home Features 4 Bed & 3 Baths, Spread Over 2,102 Sq Ft, Main Floor & Upper Level With 9 Ft Ceilings, Side Door Entry On Main Floor. Quartz Kitchen counters and Island, Oak Staircase, Tray ceilings in the maters with a 5-pcs ensuite with a frameless shower and standalone bath tub. Boasts a double door entrance with a wrought iron door and private backyard with no houses in the back. Offers Every Modern Amenity That Durham Has To Offer. Big Box Stores, Exclusive Local Boutiques, Dining Establishments, Schools (Elementary, Secondary, And Post-Secondary) Trails, Conservation Areas And Hwy 7 and Hwy 407 and much more. (id:61476)
126 Oceanpearl Crescent
Whitby, Ontario
Welcome to 126 Oceanpearl Crescent in the Sought-After Whitby Community of Blue Grass Meadows. This Beautiful 3-Bed, 3-Bath Townhome has a Wide Entryway & Open Concept Floor Plan, Making It Feel Large, Spacious & Bright - Perfect for a Growing Family. The Main Floors Combined Living & Dining Areas Provide Flexibility and plenty of Space for Large Gatherings. The Custom Built-Ins are a Visual Focal Point while also Providing Storage for all your Entertainment Devices. The Eat-In Kitchen Is Well Equipped with Stainless Steel Appliances, Generous Counterspace & a Breakfast Bar. The Large Backyard Deck & Raised Garden Provide a Perfect Outdoor Space for Entertaining, Gardening & Relaxing. Upstairs, The Large Primary Suite Features a 4-Piece Ensuite & a Walk-In Closet, Creating a Perfect Retreat after a Long Day. The 2 Additional Bedrooms Are Also Well-Appointed, Providing Ample Daylight at the Front of the House. Access to the Backyard from the Garage is an Unusual Bonus for A Townhome. The Garage Is Wired and Ready for an EV Charger. The Garage & Driveway Together Provide Parking for 2 Vehicles. The Unfinished Basement with a Cold Cellar provides an Opportunity to Expand Your Space with your Personal Touches. Situated Next to the Oceanpearl Community Park, Walking Distance to Durham College & Close Proximity to Shopping, Restaurants, Hwy 401 & Great Schools, means this Home Wont Last Long! (id:61476)
3525 Westney Road
Pickering, Ontario
An Unparalleled Custom-Built Masterpiece Offering Over 7,380 Sq. Ft. Of Refined Luxury! Situated On A Premium 94 x 504 Ft Lot (1.08 Acres), This Grand Estate Makes An Unforgettable Impression With A Double-Height Foyer, Sweeping Dual Staircase, And Open-Air Cut-Through Wall That Fills The Space With Natural Light. Featuring 4+3 Bedrooms, 5 Bathrooms, Main Floor Guest Suite & Office, 9 Ft Ceilings On All Levels, 6 Wide Barwood Hardwood Flooring, And Crown Moulding Throughout The Main And Upper Floors. The Breathtaking Family Room Boasts A 19 Ft Vaulted Ceiling And Oversized Arched Windows Framing Stunning Green Space Views. The Chefs Kitchen Is The Heart Of The Home, Showcasing Timeless White Cabinetry, Quartz Centre Island & Counters, And Top-Of-The-Line Appliances. A Bright Breakfast Area With Panoramic Windows And French Door Walkout Makes Indoor-Outdoor Living Effortless. The Primary Suite Offers A Tray Ceiling, Custom Walk-In Closet, And Spa-Like 5-Piece Ensuite With Double Sinks, Freestanding Tub, And Frameless Glass Shower. The Finished Basement Features A Massive Rec Room With Wet Bar, Additional Bedroom, Gym, 3-Piece Bath, Storage Room, And Cold Cellar. Step Into Your Private Backyard Oasis: A 1,000 Sq. Ft. Trex Deck, 26x40 Ft Heated Saltwater Pool With Pool Bar, And A 7x7 Ft Hot Tub In An Insulated Shed, All Surrounded By Lush Landscaping. Finished With A 3.5-Car Garage And An Extended Paved Driveway With Parking For 10, This Home Seamlessly Combines Luxury, Function, And Grand-Scale Entertaining. (id:61476)
688 Grand Ridge Avenue
Oshawa, Ontario
Discover Your Dream Home in Grand Ridge !Welcome to this stunning modern 4Bdr & Loft Area On the Second floor detached home with a double-car garage in the exclusive Grand Ridge North community. Featuring an open-concept design and spacious layout, this home is filled with natural light and crafted for comfortable living. Key Features: Gourmet Kitchen Perfect for cooking and entertaining Luxurious Master Suite A private retreat for relaxation Spacious Living Areas Designed for modern lifestyles, Partially finished basement,3-1/4" Maison Red Oak flooring through out in the great room area on the Ground Floor and Stained Oak Railing And Pickets . Prime Location Close to shopping, dining, top schools, and recreationExperience the perfect blend of natural beauty and contemporary living in this vibrant neighborhood. Dont miss this opportunity schedule a viewing today! (id:61476)
1004 Catskill Drive
Oshawa, Ontario
Over 3,200+ sq ft of thoughtfully designed living space, including a fully finished basement with plenty of room for the whole family. This spacious home features six bedrooms in total including a main floor primary retreat, two bedrooms on the second level, and two additional bedrooms in the finished basement, ideal for extended family, guests, or a home office setup. The main floor offers convenient laundry and a bright, open-concept layout. The inviting family room features a cozy fireplace, perfect for creating a warm and welcoming atmosphere. Recent upgrades include a newer roof, air conditioning, and furnace offering peace of mind and added comfort. Step outside to your own private, fully fenced backyard that backs onto open green space; a peaceful retreat in the heart of North Oshawa. (id:61476)
675 Ribstone Court
Oshawa, Ontario
Client RemarksBrand New Townhouse in the Highly Sought-After Grand Ridge CommunityWelcome to modern living at its finest! This stunning brand-new townhouse is nestled in the prestigious Grand Ridge North, offering the perfect blend of contemporary design and natural beauty.Step into an open-concept chefs kitchen featuring a huge center island, seamlessly flowing into the dining area and spacious great roomperfect for entertaining. Hardwood floors run throughout the main level, adding warmth and elegance.Upstairs, youll find three generously sized bedrooms and two full bathrooms, including a luxurious primary suite.Located in a vibrant neighborhood, this home is just minutes from schools, shopping, dining, and recreational facilities. Enjoy scenic trails, parks, and more... (id:61476)
177 Wilkins Crescent
Clarington, Ontario
Nestled in a quiet, family-friendly community, this spacious and bright home offers open-concept living with a versatile layout. Featuring a combined living/dining room and a cozy family room, there's plenty of space for both relaxing and entertaining. Enjoy the convenience of direct garage access and a main floor powder room. The sunlit kitchen walks out to a large fully fenced backyard perfect for summer gatherings with a gas BBQ hook-up already in place. Upstairs, the generous primary suite includes a walk-in closet and a 4-piece ensuite with a separate soaker tub. The large, partially finished basement provides even more room to grow. An oversized garage and double driveway offer ample parking. (id:61476)
56 Georgina Drive
Ajax, Ontario
Elegant, Custom-Built Bungalow in Prime Location Ideal for Those Transitioning to Single-Level Living. Welcome to this meticulously crafted bungalow, nestled in one of the area's most desirable and well-connected neighborhoods. Just a short walk to the GO Train, minutes from Hwy 401, and close to schools, shops, and daily conveniences, this home offers an exceptional blend of comfort, quality, and convenience. Thoughtfully designed for those looking to transition from a two-storey home to a more manageable, upscale lifestyle, this residence provides spacious, one-level living without compromising on elegance or function. Property Highlights: 3 bedrooms + office/den (easily convertible to a 4th bedroom)Gourmet kitchen with high-end finishes, open to living and dining areas. Primary suite features a spa-like ensuite, double closet, and large walk-in closet. Main-floor laundry and double car garage for added ease. Professionally landscaped backyard with hot tub, covered veranda, and blooming perennials. Built with premium materials and a layout tailored for comfortable, long-term living. Impeccably maintained true pride of ownership; Whether you're a mature buyer looking to simplify, or someone seeking a high-quality bungalow in a top-tier location, this home is a rare find. (id:61476)
911 William Booth Crescent
Oshawa, Ontario
Welcome To 911 William Booth Crescent A Beautifully Maintained 3-Bedroom, 2-Bathroom Detached Home Nestled In One Of Oshawa's Most Sought-After Family-Friendly Neighbourhoods. Situated Just Steps From Exeter Park, This Warm And Inviting Two-Storey Home Offers A Perfect Blend Of Comfort, Privacy, And Convenience. Step Inside To A Bright And Functional Layout With A Spacious Living Area And Large Eat In Kitchen, Perfect For Entertaining Or Relaxing With Family. The Updated Kitchen Features Ample Cabinet Space And Flows Seamlessly To The Backyard Where You'll Find A Brand New Deck And A Serene, Fully Fenced Yard, Offering Exceptional Privacy For Summer Barbecues Or Quiet Mornings With A Coffee. Upstairs, You'll Find Three Generously Sized Bedrooms, All Filled With Natural Light, And A Well-Appointed 4-Piece Bathroom. The Finished Basement Provides Additional Living Space With A Large Rec Room, Perfect For Kids To Play. Enjoy The Benefits Of A Private Driveway And 1-Car Garage, And Take Comfort In Being Just Minutes From Schools, Parks, Shopping, Transit, And Hwy 401 Access. Whether You're A First-Time Buyer Or Young Family, This Home Is An Incredible Opportunity In A Quiet, Established Neighbourhood That Locals Love. (id:61476)
148 Warren Avenue
Oshawa, Ontario
Look no further than this updated, cute and cozy, 2+1 bed ,2 bath home, located in the family friendly neighbourhood of Mclaughlin. Amazing location on a quiet street, but just a minute from shops, dining, transit and recreation along the Bond st corridor. Great curb appeal with newer exterior done in 2017, pillars and entry door in 2024 and lush gardens front and back. Inside features main level hardwood and crown mouldings throughout, a large dining area, open concept eat-in kitchen with quartz counters, a large centre island and newer black stainless steel appliances. Two well appointed bedrooms, a fully renovated 3 piece bath, and a lovely living room with w/o to the deck and yard. The finished lower level adds a second renovated 3 piece bath, additional living space with a common/rec room and laundry room both with pot lighting and built in cabinetry. A large 3rd bedroom boasts above grade windows and newer laminate flooring. Offers anytime and flexible closing! Shows great and won't disappoint! (id:61476)
98 Lockyer Drive
Whitby, Ontario
"True Pride of Ownership" This beautifully upgraded Mattamy-built Freehold Townhome w/ Finished Basement features 4 bright and spacious Bedrooms, 4 Bathrooms, and 4 Car Parking - Perfect for growing families or those who love to entertain. This upgraded home has zero maintenance fees and is situated in the highly sought-after Whitby Meadows community. You will Enjoy unparalleled convenience with quick access to top-rated schools, GO Station, few steps to Bus-stop, Highways 401, 412, and 407, Big Box Stores, Whitby Health Centre, Durham College, and Ontario Tech University - all just minutes away. Can't miss this gem !!! (id:61476)
23 Kilpatrick Court
Clarington, Ontario
A Rare Opportunity for Multigenerational Living! Discover this beautifully upgraded 2-family home offering over 3,953 sq. ft. of finished living space on a serene pie-shaped lot backing onto protected conservation. Bright and spacious throughout, this home features 4+2 bedrooms, 4.5 bathrooms, and two full kitchens having legal finished basement with separate entrance. The main floor boasts an open-concept layout with stunning ravine views, while the upper level includes a conveniently located laundry room. Located on a quiet court, this professionally landscaped property is just minutes from major highways, top-rated schools, upcoming GO Station, Walmart , Home Depot and Canadian Tire and only under an hour from downtown Toronto (id:61476)


