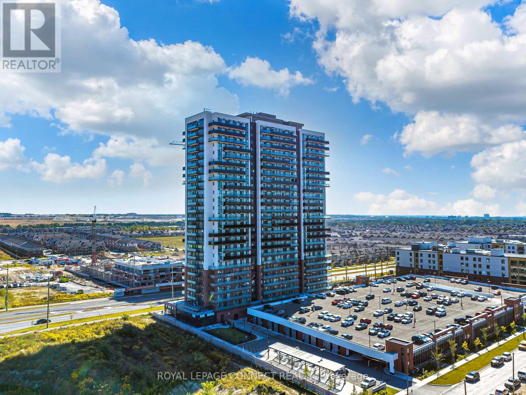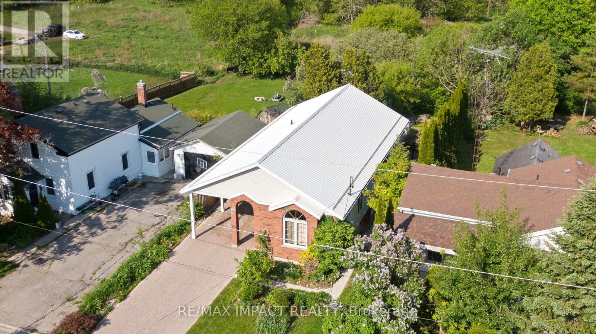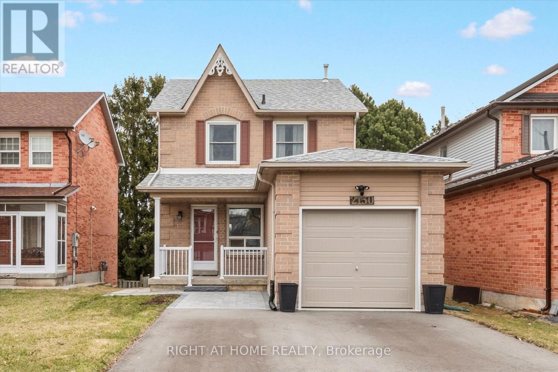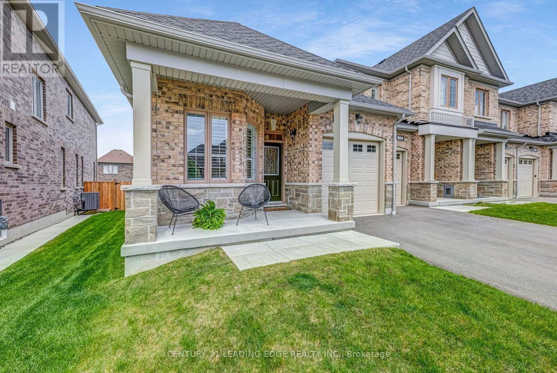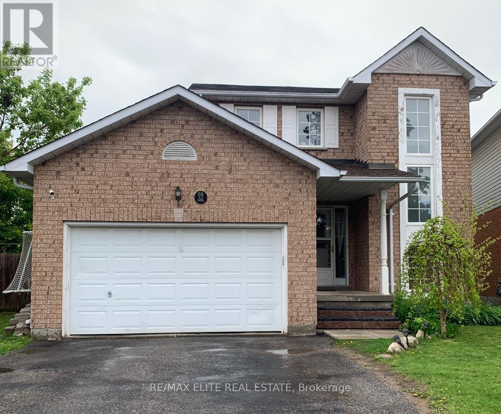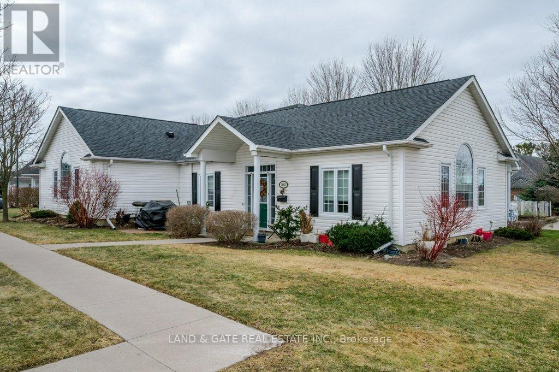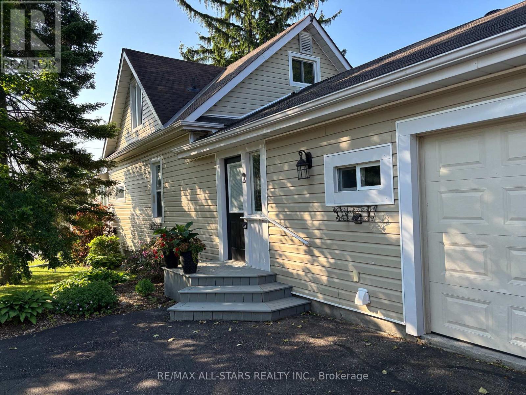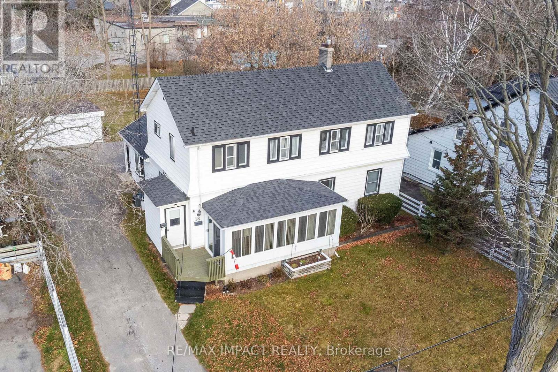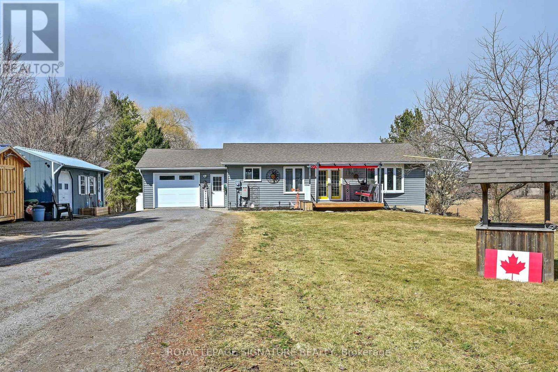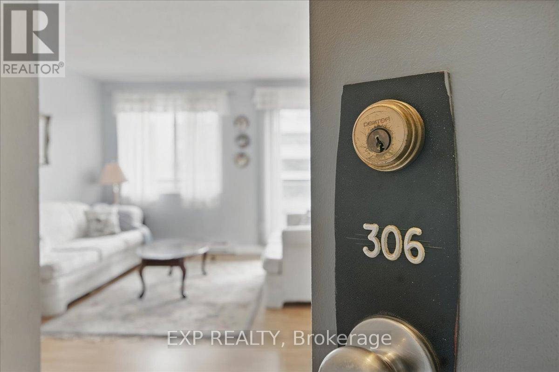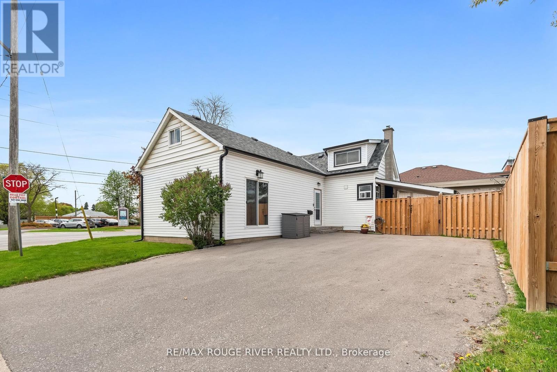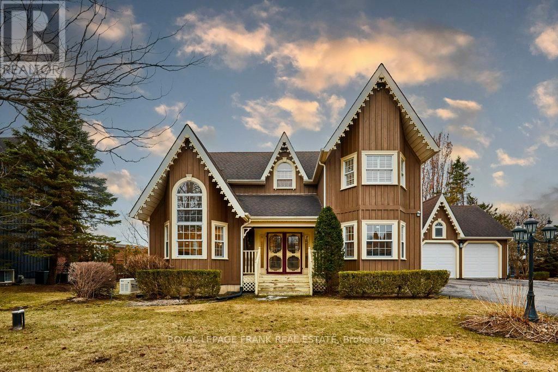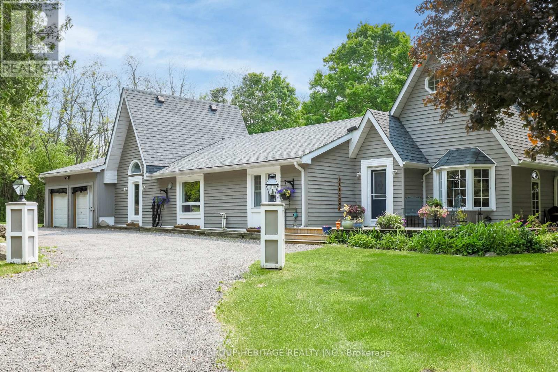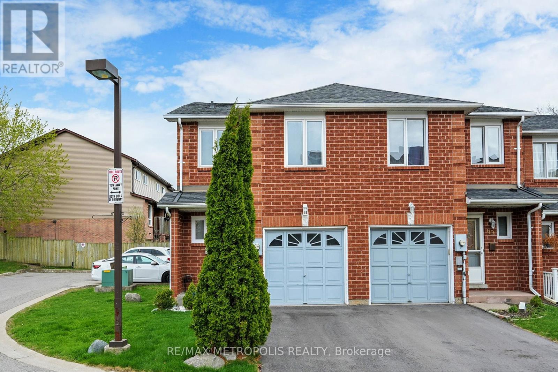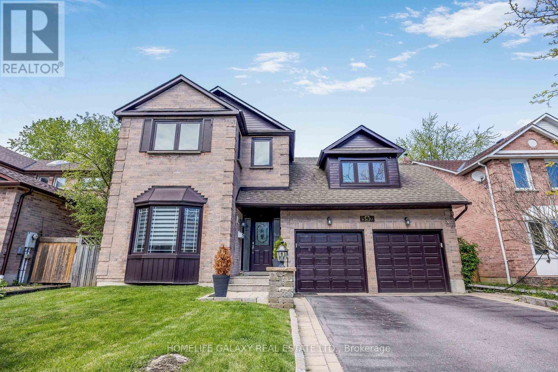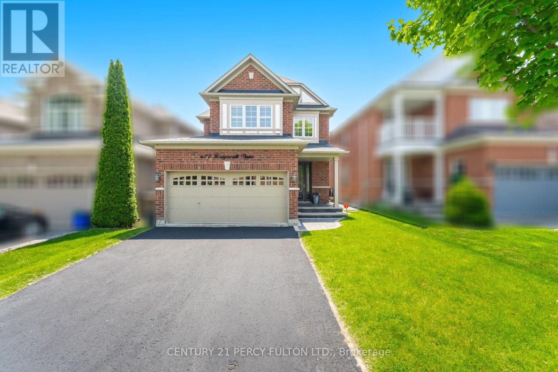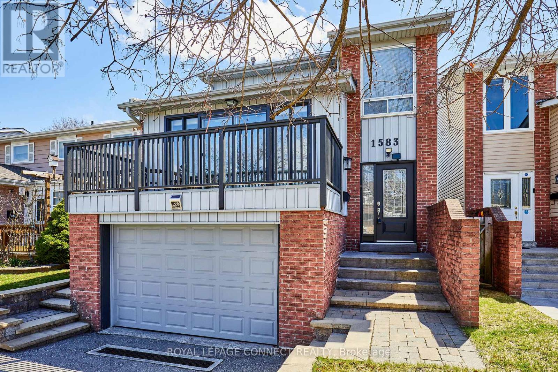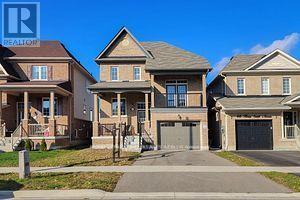16104 Telephone Road
Brighton, Ontario
This recently updated 3-level side split, set on a private 1.55-acre lot is ideal for growing families. The main floor features a bright living room, open kitchen and dining area, convenient mudroom with backyard access, and main-level laundry. Upstairs offers a 4pc washroom and 3 spacious bedrooms, including the primary suite with its own 3pc ensuite. The lower level is filled with natural light and includes a large rec room with a cozy woodstove, plus two bonus rooms perfect for extra bedrooms or home office. An approximate 30x50 quonset hut adds incredible space for hobbies or projects. This turn key home has it all! (id:61476)
718 - 2550 Simcoe Street N
Oshawa, Ontario
Experience modern living in this 2-bedroom, 2-bathroom condo in North Oshawa's sought-after Windfields community! This unit features a split-bedroom layout for enhanced privacy with a bright, open-concept living area and 718 sq ft of thoughtfully designed space. Soak in breathtaking sunset views from your expansive 147 sq ft west-facing balcony, perfect for relaxing or entertaining. The contemporary kitchen is both stylish and functional, equipped with stainless steel appliances, quartz countertops, and a modern backsplash. Durable, low-maintenance vinyl flooring throughout adds both practicality and contemporary appeal. The primary bedroom has a private 3-piece ensuite, while the second bedroom enjoys easy access to a 4-piece family bath. This Tribute-built condo offers exceptional amenities, including two fitness areas with cardio, weights, yoga/stretch, and a spin studio, a rooftop terrace with BBQs and lounge seating, a games room, a theatre, a business centre with a lounge and boardroom, a social lounge with free Wi-Fi, and guest suites. Residents also benefit from concierge service, security, visitor parking, bike storage, and a dog park. Conveniently located in the heart of Windfields, this vibrant North Oshawa community is just minutes from Ontario Tech University and Durham College. It has easy access to Hwy 407, major transit routes, shopping, dining, and entertainment. Enjoy the convenience of Costco, FreshCo, Starbucks, and popular eateries like The Canadian Brewhouse all within walking distance. This lovely condo, complete With an included surface parking spot, is the ideal mix of urban convenience and modern comfort. Don't miss your chance to call this Home. (id:61476)
138 Tremaine Street
Cobourg, Ontario
This quality, custom-built 4-bedroom bungalow by renowned builder Henry Wiersma is ideally situated in a sought-after area just a short stroll to the lake and an easy walk to downtown shops, restaurants, and the waterfront. Enjoy relaxing in the spacious family room or hosting guests in the elegant formal dining room. The bright and cheerful kitchen offers ample cabinetry and is perfect for everyday living and entertaining. The dreamy primary bedroom provides a peaceful escape, while the home's many thoughtful features include a durable metal roof for added peace of mind. The main level is wheel chair accessable including a wheel chair accessable shower. A standout feature is the separate entrance to the lower-level 2-bedroom apartment, complete with a full kitchen and a 4-piece bath ideal for extended family, guests, or rental potential. Step outside to your private backyard oasis, a perfect retreat for relaxing or enjoying quiet outdoor moments. The lower appartment is currently rented. The tenant will vacate prior to closing. (id:61476)
105 - 145 Third Street
Cobourg, Ontario
Ideally located at the heart of Cobourgs picturesque waterfront, this charming one-bedroom ground floor condo offers the perfect blend of comfort and convenience. Step out from your living space onto a private patio that opens onto a lush green lawn, all while enjoying the warmth of a coveted western exposureperfect for sunset evenings. Thoughtfully designed, this bright and airy condo features a cheerful kitchen with a clear view of the open-concept living and dining areasideal for entertaining or relaxing in style. Enjoy the added convenience of underground parking and the ease of main floor living. Just a short stroll away, youll find boutique shops, cafs, and waterfront dining, making every day feel like a vacation. Whether you're downsizing or seeking a serene retreat by the lake, this condo offers a carefree lifestyle in one of Cobourgs most desirable locations. (id:61476)
1209 Beaver Valley Crescent
Oshawa, Ontario
Well located in the highly desired Northglen neighborhood on the Oshawa/Whitby border! This 1,835 sq ft 4 bedroom/3 bath detached home has no neighbors behind and many great features, such as main floor laundry/mudroom with access to side yard & garage access from interior. Perfect for functional family living. Updated Kitchen with lots of cupboard space & W/O to deck with Gazebo & fully fenced backyard. The Living/Dining, Staircase & Upper level all have brand new carpet. Most of the home has been freshly painted. Good size Primary bedroom with large W/I Closet and 4pc Ensuite bath. Hunter Douglas Blinds throughout. Spacious basement with loads of storage & possibilities. Roof 2023. Proximity to schools, transit & shopping make this a fantastic family home (id:61476)
2130 Blue Ridge Crescent
Pickering, Ontario
Welcome to 2130 Blue Ridge Crescent, Pickering. The Perfect Family Home! Nestled in the highly sought-after Brock Ridges community, this beautifully maintained 3-bedroom, 4-bathroom detached home offers the ideal blend of comfort, functionality, and potential. From the moment you arrive, you'll be impressed by the exceptional curb appeal, featuring new interlocking, driveway and garage door (all 2024). Step inside to discover a spacious layout designed to suit any family lifestyle. The main floor boasts a cozy living room, an entertainers dining room, and a renovated eat-in kitchen (2018) with quartz countertops, ample storage, and a full pantry. Walk out from the kitchen to a raised deck overlooking ultra-private green space perfect for morning coffee or summer BBQs. Upstairs, the primary bedroom offers a tranquil retreat with a spa-like ensuite (2018). Two additional bedrooms provide generous space and closet storage. The fully finished basement (2020) adds even more living space, complete with a modern bathroom, laundry and a walkout to the backyard ideal for guests, in-laws, or a recreation area. Additional highlights include: Oversized garage (1-car) plus 3-car driveway parking and no sidewalk to clear. Updated windows, new roof (2024). Close proximity to top-rated schools, shopping, GO Transit, Highway 401, and 407. This turn-key property offers incredible value with room to make it your own. Don't miss this opportunity schedule your showing today!(Photos are from when house was staged) ** This is a linked property.** (id:61476)
48 Micklefield Avenue
Whitby, Ontario
Welcome to 48 Micklefield Avenue Where Style Meets Comfort! Discover "The Brooklyn Elevation B," a stunning luxury home nestled in one of Whitby's most desirable neighborhoods. This beautifully designed residence offers over 2,400 sq ft of thoughtfully curated living space, featuring 4 spacious bedrooms and 4 modern bathrooms. Step into the elegant primary suite, complete with walk-in closets and a spa-inspired 5-piece ensuite. The heart of the home is a custom dream kitchen, perfect for both everyday living and entertaining. The unfinished basement provides endless possibilities to create your ideal space whether it's a home gym, theatre room, or additional living area. Ideally located just minutes from schools, parks, shopping, Highway 412, and all essential amenities. Don't miss your chance to own this exquisite home in a prime Whitby location! (id:61476)
39 Southampton Street
Scugog, Ontario
Welcome to 39 Southampton St, Port Perry! This bright and beautifully maintained end-unit bungalow offers a perfect blend of comfort and functionality. The open-concept layout is filled with natural light from large windows, creating a warm and inviting atmosphere throughout. Enjoy the ease of main-floor laundry, a high-efficiency heat pump system for heating and cooling (with a gas furnace backup for colder weather), and thoughtful upgrades, including California shutters and a water softener for added ease. Step outside to your fully fenced backyard, ideal for pets, kids, or entertaining, and complete with a shed for extra storage. Nestled in a quiet neighbourhood just minutes from amenities, parks, and Port Perry's charming downtown, this home is a rare find for anyone seeking low-maintenance living without compromising on space or style. Don't miss your chance to call this bungalow home! (id:61476)
157 Kenneth Cole Drive
Clarington, Ontario
Stunning 4-Bedroom Family Home in Sought-After Bowmanville! Welcome to 157 Kenneth Cole Drive, a beautifully upgraded home offering the perfect blend of style, space, and comfort in one of Bowmanville's most desirable neighbourhoods. This spacious home features 4 bedrooms, including a luxurious primary suite with a 6-piece ensuite featuring quartz counters, double sinks, a soaker tub, and a glass shower. The second bedroom includes a 4-piece ensuite, while bedrooms 3 & 4 share a Jack & Jill bath ideal for family living. One bedroom also features a walk-out to a private balcony. The main floor offers a bright, functional layout with separate living, dining, and family rooms. Coffered ceilings in the living and dining room, and a dedicated home office, add to the charm and functionality of the home. The modern kitchen includes extended cabinetry, quartz countertops, a built-in microwave, and opens to a breakfast area with walk-out to the backyard. Step outside to a thoughtfully designed outdoor space featuring a custom-built gazebo with a durable metal roof, perfect for year-round entertaining. Gazebo sits on a beautiful stone patio overlooking the flower beds, a stained wood fence, and a convenient storage shed. Elegant stained oak stairs with steel finish pickets lead to a second-floor laundry room. The finished basement is an entertainer's dream with pot lights, an electric fireplace, a workspace, and a sleek wet bar with quartz counters, black cabinets, and tile backsplash. Full bathroom in basement boasts a sleek glass-enclosed shower and a luxurious rainfall showerhead. A contemporary vanity with quartz counter, elegant cabinetry, and an illuminated mirror adds style and functionality. Additional upgrades include stylish exterior pot lights, epoxy-coated front steps, stone-curbed driveway, and an epoxy-finished garage floor. No sidewalk. Close to Hwy 401/407, GO Transit, top-rated schools, parks, shopping, and more this is the perfect place to call home! (id:61476)
1785 Mcgill Court
Oshawa, Ontario
Beautiful 2-Storey Detached Home with a Finished Basement on a Quiet Court. Conveniently Located Near All Amenities and Within Walking Distance to UOIT/Durham College. Situated on a Spacious Pie-Shaped Lot, Featuring a Walkout from the Kitchen to a Large Deck and Backyard. Highlights Include a Marble Backsplash, Stainless Steel Appliances, Gas Fireplace, Laminate Flooring, Direct Garage Access, and a Fully Fenced Yard. (id:61476)
1602 - 1055 Birchwood Trail
Cobourg, Ontario
Discover the perfect blend of comfort and convenience in this bright, East facing 1 bed + Den bungalow condo located in the beach front town of Cobourg. Situated steps away from local amenities (shopping & restaurants) and minutes from the 401 for commuters. With an open concept design, spacious primary bedroom, air conditioning and versatile den, this home has it all. The seamless flow for easy living, well equipped kitchen and no stairs, combined with low maintenance fees make it the ideal opportunity to enjoy a hassle-free lifestyle. (id:61476)
2 Henrietta Street
Scugog, Ontario
Welcome to Country Charm-4 Bedroom, 2 Bath family home + Detached 40 x 20 Workshop with Loft in the Heart of Seagrave. Nestled in this quiet rural hamlet, this delightful property is a rare gem offering timeless character with modern comforts in a peaceful family-friendly setting. Located in Durham Region, just a short drive from urban conveniences, this lovely maintained 1.5-storey home invites you to enjoy country life surrounded by nature. Step inside to discover a bright, open concept living and dining area filled with natural light-perfect for cozy evening or entertaining friends. The spacious country kitchen offers warmth and function, while the main-floor primary bedroom with semi-ensuite 3-piece bath and laundry provide easy, convenient living. Upstairs you'll find 3 additional bedrooms that are bright and cozy . Outside, the private, fully fenced yard is your oasis-featuring mature trees, perennial gardens, a raised deck with porch swing, gazebo, fire pit and hot tub to make your outdoor living complete. Car enthusiasts, hobbyists, small business owners or your growing family will fall in love with the impressive 40 x 20 detached, insulated and heated workshop with loft that adds additional living space with it's own private driveway. This added parking space adds so much versatility. The attached single car garage adds convenience for so many reasons. Continue to use it as a garage or maybe transform it into additional living space? Possibilities are endless. With a nearby park, a close-knit community, and school bus service for the kids, this home offers space, charm and potential for the whole family. Whether you're looking to grow roots or simply embrace country living, this Seagrave sanctuary might be your perfect next chapter. (id:61476)
18 Spencer Street W
Cobourg, Ontario
Charming Two-Unit Home in an Ideal Location. Nestled on a spacious town lot, this well-situated property offers the perfect blend of comfort and convenience. Located just a short walk from downtown shops, schools, and the waterfront, you'll have everything you need within reach. The main floor features a cozy 2-bedroom lower unit, with a bright and open eat-in kitchen ideal for casual meals. Host family dinners in the formal dining room, or relax in the extra-large family room, perfect for unwinding after a busy day. The generous primary bedroom includes a cozy sitting area, while the second bedroom is cheerful and inviting. The enclosed front porch offers a peaceful space to enjoy your surroundings. Upstairs, the separate two-bedroom apartment boasts its own spacious kitchen, which flows seamlessly into the dining and living areas, perfect for entertaining friends and family. The 4-piece bathroom offers plenty of room and comfort. The property also features a two-car garage, providing ample storage and parking. With recent updates including a new furnace and hot water heater (both replaced in November 2024), as well as updated electrical , this home is ready for you to move in and enjoy. (id:61476)
58 Aranda Way
Brighton, Ontario
Welcome to 58 Aranda Way, Codrington! Tucked away in the quiet hamlet of Codrington, a small community just minutes north of Brighton, this wonderful home sits on a .69 acre lot, with scenic country views and fabulous upgrades! An extra long double drive leads past a terrific drive shed with plenty of storage area to a fantastic ranch styled bungalow with amazing updates throughout! Maturely landscaped with trees and lush gardens and an inviting front deck with freestanding awning welcomes you to the double garden door entry. Inside, the open concept floor plan showcases a large living/dining area and stunning kitchen renovation with massive amounts of counter surface and sleek, contemporary cabinetry. Two main floor bedrooms and updated 4-piece bathroom with freestanding soaker tub and separate glass shower. A convenient direct entry to the huge drywalled garage offers great space, offering two exterior man doors, one leading to the large deck, gazebo and built in hot tub that all overlook beautifully treed fields and flowers. Downstairs, the walk out basement is bright and airy, with the rec room boasting a modern electric built-in fireplace. The showstopper is the phenomenal lower level primary suite, boasting an incredible dream walk-in closet and remodelled semi ensuite 4-piece bath. A spacious second room could be 4th bedroom/office and utility/laundry room, as well as lots of storage and cabinetry, complete this awesome bungalow! New King Home Heat Pump and Owned Hot Water Tank (Jan/2025), New Garage Heat Pump (Dec/2024), New Generac Power System with Auto Switch Bar (Oct/2024), Fenced Yard (Sept/2024) OPEN HOUSE JUNE 22, 2025 2:00 - 4:00PM! (id:61476)
306 - 131 Taunton Road E
Oshawa, Ontario
Looking to get into the market without breaking the bank? This 2-bedroom condo is one of the most affordable options in Durham Region. Located on the third floor of a well-managed building, this owner-occupied unit offers a practical layout with loads of potential. While the interior could use some cosmetic updates, it's clean, livable, and ready for your personal touch. Monthly condo fees of approximately $760 cover all your utilities, including heat, hydro, water, and gas making budgeting a breeze. The building also features a fitness room, activities lounge, and a convenient laundry room. Situated in Oshawa's Centennial neighborhood, residents enjoy a blend of urban convenience and suburban tranquility. The area boasts numerous parks, recreational facilities, and walking trails, perfect for outdoor enthusiasts. With a variety of schools, (elementary, secondary, Durham College & Ontario Tech University) shopping centers, and dining options nearby, everything you need is within reach. Plus, excellent public transit and easy access to major highways make commuting a breeze. Ideal for first-time buyers or downsizers looking for a low-maintenance lifestyle in a central Oshawa location. If you're searching for a smart, affordable move, this is your chance. (id:61476)
61 Liberty Street S
Clarington, Ontario
This beautifully maintained home is the perfect fit whether you're just starting out or looking to simplify life in comfort and style. Situated on a spacious corner lot in a desirable Bowmanville neighbourhood, this property offers thoughtful upgrades, great functionality, and inviting outdoor space. Major updates have already been taken care of, including: a modern kitchen (2023), two stylish bathrooms (2023), updated flooring in the kitchen and bathrooms (2023), roof shingles (2020), new fencing (2022), furnace and A/C (2024) and energy-efficient spray foam insulation in both the basement and attic (2020).The driveway is conveniently located on Jane Street for easy access, and the fully fenced backyard features a private patio, perennial gardens, and a powered workshop/mancave perfect for hobbies, storage, or projects. Inside, the open-concept main floor is bright and welcoming, with the updated kitchen offering sleek finishes and a breakfast bar that flows into the dining and living areas ideal for entertaining or relaxing. The oversized main floor primary bedroom features a private 4-piece ensuite, while two more bedrooms upstairs offer space for family, guests, or a home office. The lower level provides additional finished space that can easily serve as a rec room, play area, or extra storage. Located just minutes from the hospital, charming downtown Bowmanville, and Highway 401, this move-in ready home delivers low-maintenance living in a warm and convenient community. (id:61476)
1645 Acorn Lane
Pickering, Ontario
Stunning fully renovated home on the coveted Acorn Lane. Welcome to 1645 Acorn Lane, a beautifully family home nestled on one of the most sought-after streets in the charming hamlet of Claremont. Sitting on approximately 3/4 of an acre, this 4 bedroom, 4-bathroom home offers a perfect blend of luxury, space, and tranquility just 10 minutes from Pickering, Uxbridge, and Stouffville. Step inside to discover a spacious, thoughtfully designed layout with high-end finishes throughout. The heart of the home features a gourmet kitchen, perfect for entertaining, while the bright and airy living spaces provide both comfort and style. Outside, your private backyard oasis awaits. Enjoy summers by the in-ground pool, surrounded by beautiful landscaping, and breathtaking open views of trees and fields. This is a true escape from city life. The heated 3-car garage offers ample space for vehicles and storage, making this home ideal for families or hobbyists. This rare gem offers the perfect balance of modern living and country charm. Don't miss your chance to make it yours! (id:61476)
11900 Uxb/brock Townline W
Uxbridge, Ontario
It's a Beautiful Day in the Neighbourhood! Welcome to 11900 Uxbridge Brock Townline. A Stunning 7.4 Acre Country Retreat with River, Trees & Pool. Escape to your Private slice of Paradise. This Charming 2 + 1 Bedroom, 3 Bathroom Bungalow offers the perfect blend of Rustic Tranquility & Modern Comfort. Protected among Mature Trees with a Peaceful River running through, this Country Haven is ideal for Nature Lovers, Hobby Farmers, or those craving serene living. Take a stroll down the Boardwalk to the Uxbridge River/Brook, pop the Kayak into the water and enjoy all that Nature has to offer. The Sparkling inground Pool with gazebo & Tiki Bar is an Entertainer's Dream. Inside the Cozy Bungalow offers comfortable living with plenty of natural light. Whether you are looking for a Full time residence, a weekend Getaway or potential Event space, this Property is a Rare Gem. Don't miss the chance to own a Unique Country Escape with Water, Woods & Wellness all in one place. Have you called the MOVERS yet??? (id:61476)
20 - 811 Wilson Road N
Oshawa, Ontario
Nestled in the sought-after Pinecrest neighborhood of Oshawa, 811 Wilson Road N Unit 20 is a charming corner-unit townhouse that offers an abundance of natural light and a cozy atmosphere - perfect for first-time homebuyers. This well-maintained 2-storey home features a spacious open-concept main floor, ideal for both relaxation and entertaining. The kitchen boasts sleek cabinetry and ample counter space, seamlessly flowing into the dining and living areas. Upstairs, you'll find three generously sized bedrooms, each bathed in sunlight, providing a serene retreat. The finished basement adds valuable living space, suitable for a family room, home office, or additional storage. Step outside to your private, fully fenced backyard - an excellent spot for barbecues, gardening, or unwinding after a long day. With low maintenance fees and a prime location close to schools, parks, shopping, and transit, this townhouse offers both comfort and convenience. (id:61476)
592 Maitland Drive
Pickering, Ontario
Opportunity To Own Stunning & Immaculate 4 Bedroom, 4 Bathroom, Finished Basement With Bedrooms and 3Pc Bathroom "Gem", In Quit Cul-De-Sac High Demand South Rosebank Area. Cozy Raised Family Room With Fire Place and Walk Out To Balcony. 2nd Floor Has Large Primary Bedroom With 5Pc En-suite Bath And Walk-In Closet. Main Floor Has Gust Room, Laundry Room, Eat-In Kitchen With Walk Out To Patio. Side Entrance With Access to Basement. Take A Walk Along Waterfront Trail in Nearby Petticoat Conservation Area. Walk To Rosebank Public School and Park. Easy Access To TTC, GO Transit and 401 (id:61476)
477 Rougewalk Drive
Pickering, Ontario
* Stunning 4 Bedroom 3 Bath Detached All Brick Home In Prestigious Rouge Park * New Hardwood Floors in Bedrooms (June 2025) and Thru-Out* 9Ft Ceilings on Main Floor * New Stair Railings (June 2025) * New Interlocking in Front & Back * Kitchen with Quartz Counters * Entrance Through Garage * California Shutterson Main & Second * Primary Bedroom with 5 Pc Ensuite * Minutes to Parks, Shops, Pickering Town Centre, Go Station, Place of Worship, Hwy401/407 * Roof & Furnace (4 Yrs) * (id:61476)
95 Maskell Crescent
Whitby, Ontario
Luxury Living on a Premium Park-Backed Lot Your Dream Home Awaits! Bonus! A separate side entrance to the unfinished basement offers in-law suite or income potential, making this home not only stunning, but smart and versatile. Welcome to a rare gem in one of the most sought-after family communities - this gorgeous 4-bedroom, 3-bathroom detached home offers the perfect blend of style, function, and location. Situated on a premium lot with no rear neighbours, offering stunning, unobstructed views of green space, a playground, basketball court, and soccer field right from your kitchen and backyard. Its not just a home its a lifestyle. Inside, be wowed by sun-filled open-concept living, featuring rich hardwood floors, a solid wood staircase, and 9-foot ceilings that elevate the sense of space and elegance throughout the main level. The heart of the home your chef-inspired kitchen boasts premium Bosch appliances, a designer backsplash, quartz counters, center island with bar seating, and a bright breakfast area with breathtaking views of nature. Whether you're hosting or relaxing, this space is a showstopper. The family room is warm and inviting with a cozy fireplace, perfect for gatherings or unwinding after a long day. Upstairs, all bedrooms are spacious and bright, with the primary suite offering a spa-like 5-piece ensuite and tranquil park views. Step into your private backyard retreat, complete with a fully fenced yard, interlocked patio, and gazebo ideal for summer entertaining, morning coffee, or evening wine under the stars. With a future public elementary school being built just steps away, this location is a perfect long-term investment for growing families. This home checks all the boxes and then some. Don't miss your chance to own one of the most coveted lots in the neighbourhood. Homes like this rarely come up. Act fast this one won't last! (id:61476)
1583 Alwin Circle
Pickering, Ontario
Beautiful updated family home in great location, near shopping, transit, parks, rec centre, Go Train 401 hwy and places of worship. This bright home features many updates, including a spacious new kitchen with quartz counter tops (24), Breaker panel (24), powder room (23), main bath (21), roof shingles (21), central air (21), luxury vinyl floors (21) . Wonderful layout with main floor family room offering a gas fireplace and walkout to a terrace, great for relaxing or entertaining. Formal dining and living rooms. Very spacious and move in ready. Upstairs along with the renovated bathroom, offers 3 good size bedrooms with large closets. The basement is finished with a rec room, 4th bedroom, laundry room and rough-in washroom. There is also direct access to the oversized 1.5 car garage from the basement. This home offers a fully fenced south facing backyard. Great for kids, pets and family gatherings. Flexible closing available. ** This is a linked property.** (id:61476)
70 Henry Smith Avenue
Clarington, Ontario
This property features 3+1 bedrooms, 3 washrooms, and a pool-sized lot with generous space for personal landscaping. A covered porch welcomes you into this well-maintained home, which boasts separate living,office and dining rooms. The family room above the garage is particularly impressive, with soaring 12-foot ceilings and double French doors that lead to a covered balcony. It offers plenty of natural light and access to a hidden crawl space that provides ample storage. The home has hardwood floors throughout the main and second floors, has been freshly painted, and includes California shutters. The second floor features three spacious bedrooms, including a primary suite with a walk-in closet and ensuite bathroom, complete with a soaking tub and a separate shower. The property also offers easy access to Highways 401, 407, and57 and is minutes away from a shopping complex, schools, restaurants, and parks. It's conveniently located minutes from all major highways and much more. The property shows great, and I dont think you'll be disappointed (id:61476)



