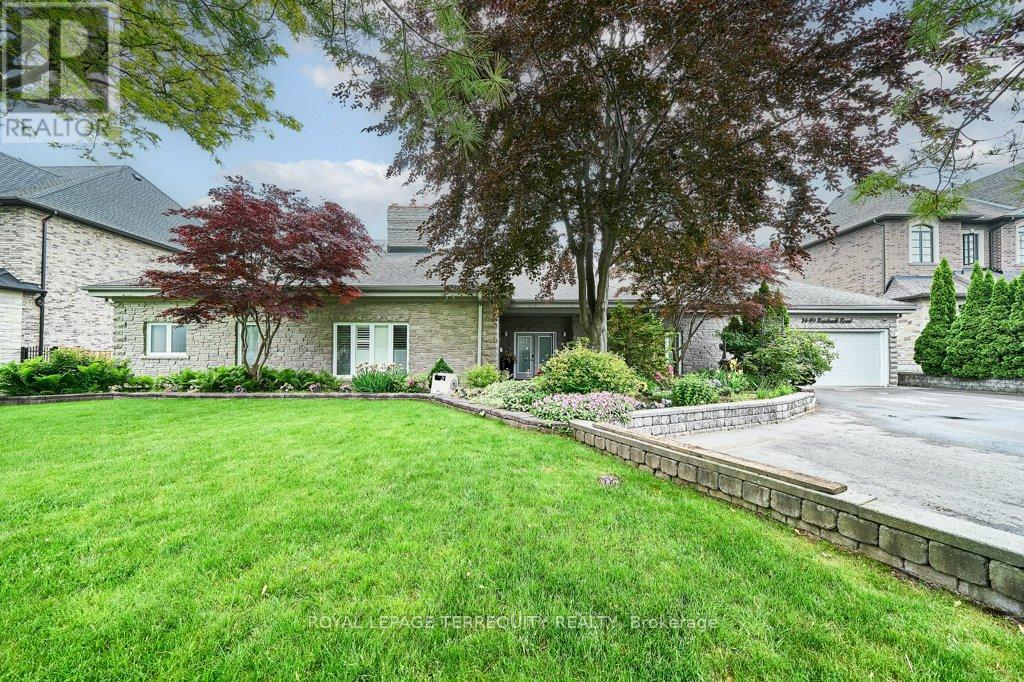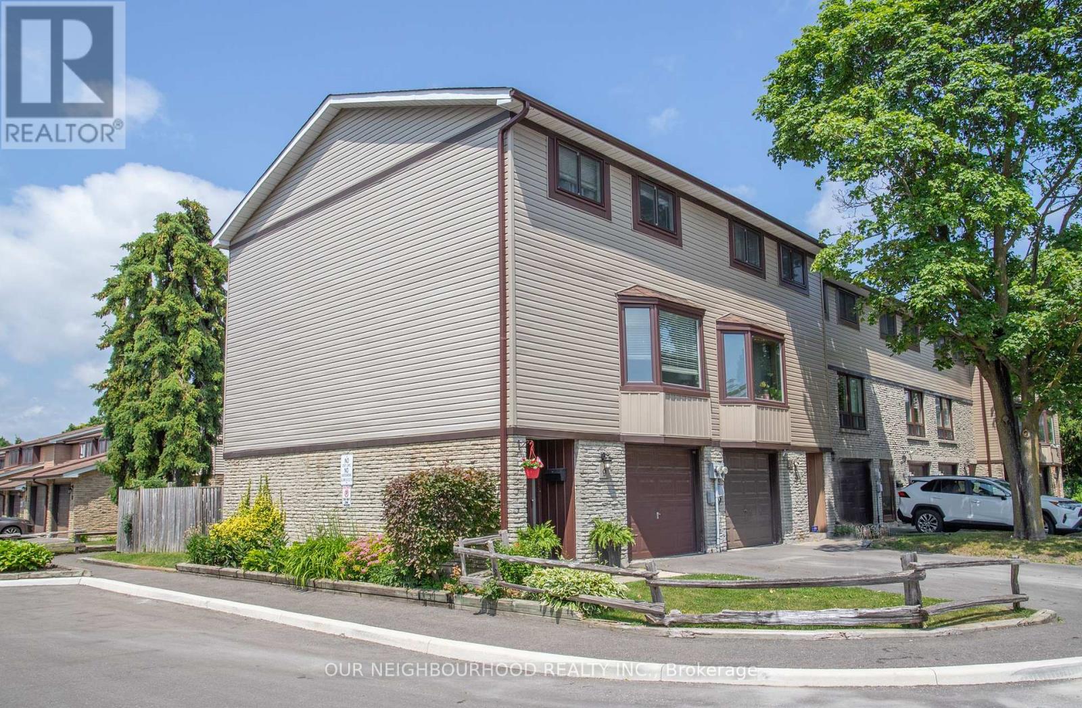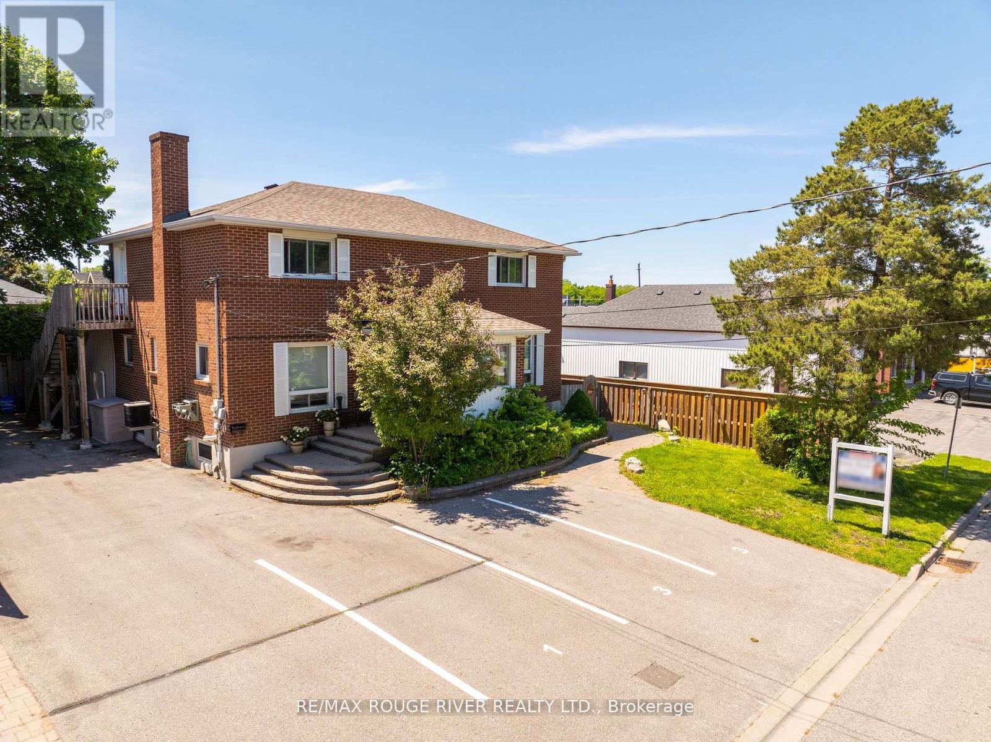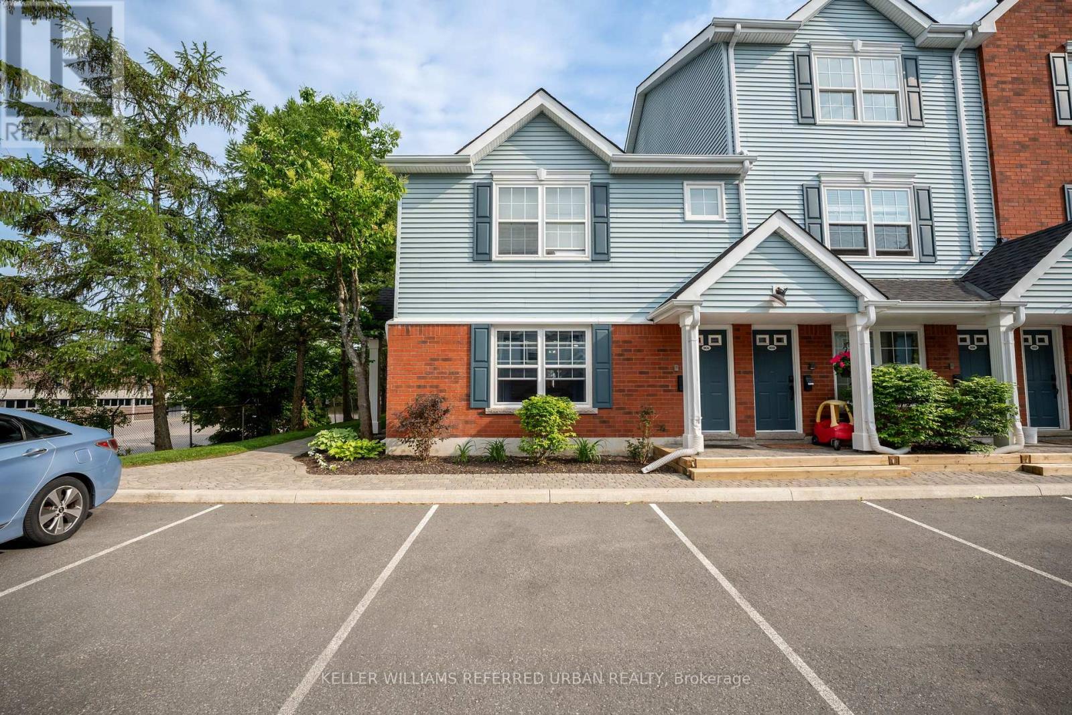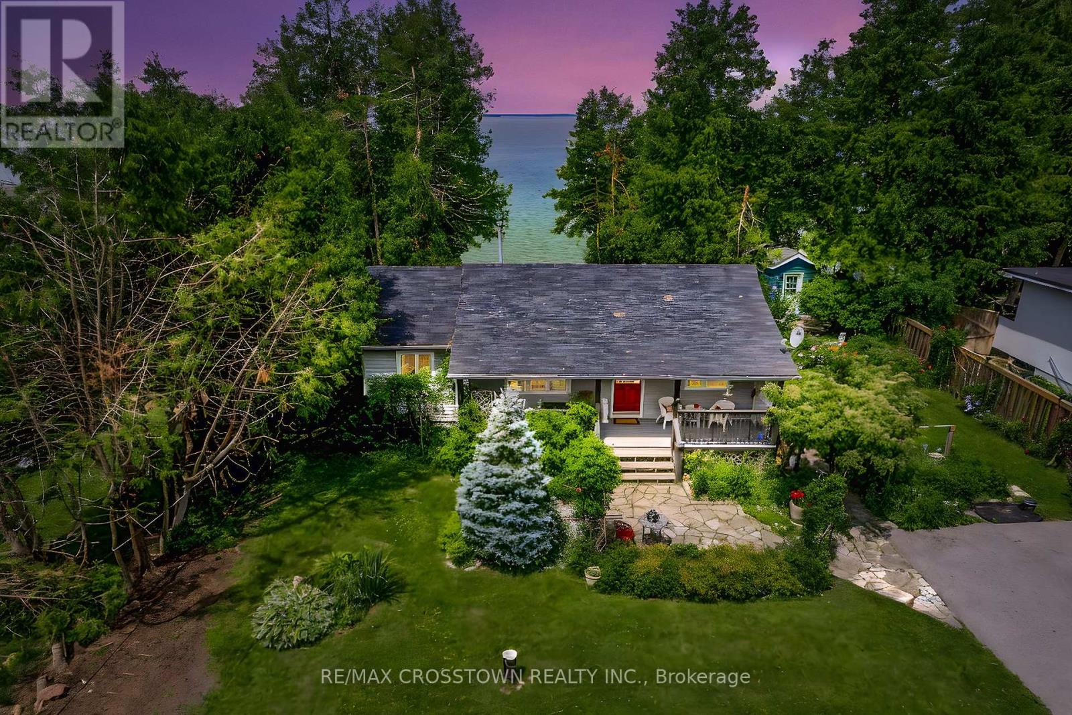971 Thimbleberry Circle
Oshawa, Ontario
Terrific Neighbourhood! Professionally Renovated & Updated 2 Storey Home W/Exquisite Finishing Touches & Details! This 4+3 Bedrooms, 5 Bath Home, Is Nestled Within A Family Friendly Neighbourhood By Harmony Conservation Area! Spacious Open Concept Living & Dining Rm Which Is Perfect For Entertaining Offers Hardwood Flrs & Pot Lights Then Continues To The Gorgeous Modern Kitchen With A Separate Breakfast Area, Tons Of Natural Light Pouring In, Lots of Space & Storage! W/O To The Large Deck Overlooking The Fenced Yard With Pergola & Gas BBq Hookup! The Open Concept Fam Rm Offers A Cozy Fireplace. Seperate Laundry Room With Cabinets & Storage. On The 2nd Level - Fall In Love W/The Primary Suite! The Large W/I Closet, Spacious Bonus Living Space & Stunning 4 Pc Ensuite. Professionally Finished 3 Bedroom Basement With separate entrance & two full washrooms.Close To Schools, Transit, Parks, And Shopping, And Quick And Easy Access To 401. (id:61476)
1449 Rosebank Road
Pickering, Ontario
Prestigious Woodlands Pickering neighbourhood minutes to 401/Toronto border, 407, schools, and shopping. Fantastic larger, unique, and custom-built stone and brick bungalow, approximately 2976 sf, nestled on a 120' x 200' mature level lot. Ample parking for approximately eight cars in the courtyard driveway. Oversized triple garage (double width & one tandem). This oversized bungalow offers a unique open-concept main floor, perfect for a large family to entertain family and friends. The kitchen features granite countertops, an island, a wall-to-wall pantry, stainless steel appliances, numerous skylights, and a spacious dining area with a walkout to an oversized deck. A gas fireplace separates the kitchen and great room. Step down to the spacious family room, featuring a gas fireplace, hardwood floors, and California shutters for added privacy. The Primary Bedroom is a unique space featuring a 5-piece en-suite bath and a private staircase to the lower-level walk-in dressing room, which also provides access to an office/den area for a private work space at home. Off the Primary bedroom is the nursery, which can be used to keep the little ones close or as a main floor office or den. There are two generously sized bedrooms on the main floor, one of which features a 5-piece semi-ensuite. The basement offers access from the front entry hall to the recreation room, an additional bedroom, and three pc bath. There is ample storage space in the basement area. The sprinklers are located in the front and back yards and are on timers for the different zones. The storage shed in the backyard is for any lawn equipment or garden tools. Relax in the hot tub after a long day on the private lower patio off the deck. New heat pump/Air Conditioner in January 2024, plus auxiliary gas furnace that comes on when the temperature is below the economic level for the heat pump. (id:61476)
706 Ontario Street
Cobourg, Ontario
Stunning Stallwood homes built bungalow with 2+1 bedrooms and fully finished top to bottom providing over 1850 sqf of finished living space. Gorgeous open concept design with 9 foot coffered ceilings, engineered hardwood flooring throughout the main level, 3 full baths, indoor garage access, huge primary bedroom with full 4 piece ensuite bath and walk-in closet. Main floor laundry with new butcher block counter and additional cupboard space. Large kitchen with quartz counters and custom back-splash, large breakfast bar and stainless appliances. Beautiful custom-built deck with glass railings and gazebo. Custom-built garden shed for additional outdoor storage. Beautifully finished basement with large rec room - perfect for entertaining with pot lighting, additional bedroom and full bathroom with large jacuzzi tub. Brand new sump pump with water powered back-up system, water softener with reverse osmosis, furnace with HEPA filter system and full HRV. This 2017 built home has it all. Excellent location close to all amenities and only minutes to the 401. This home is a 10! Move-in ready and immaculate! Do not wait. (id:61476)
E9 - 221 Ormond Drive
Oshawa, Ontario
Stylish & Updated 3-Bedroom Townhome in North Oshawa! Welcome to this beautiful townhome nestled in a sought-after, family-friendly community. Featuring a spacious, functional layout with modern upgrades throughout including wide-plank laminate flooring (2023), fresh paint (2025), a refreshed 4-piece bath with new vanity, and an energy-efficient heat/cooling pump (2020). Enjoy the open-concept living space with a walkout to your own private, fully fenced backyard perfect for relaxing or entertaining. Ideally located close to top-rated schools, parks, shopping, transit, and just minutes from Durham College and Ontario Tech. Move-in ready and perfect for first-time buyers, downsizers, or savvy investors this home truly checks all the boxes! (id:61476)
604 Kent Street
Whitby, Ontario
Welcome to this fabulous legal brick triplex, ideally located close to downtown Whitby in a serene, mature neighbourhood. This unique property boasts three distinct units, making it perfect for multi-generational living or a savvy investment opportunity. Main Floor Unit: Step into the expansive main floor, where you'll find a bright and spacious layout featuring three bedrooms and two bathrooms. The modern kitchen is equipped with contemporary appliances and ample cabinetry, seamlessly flowing into the inviting living room adorned with beautiful hardwood floors. Enjoy direct access to the deck, enclosed gazebo, and hot tub from the main living area, perfect for entertaining or relaxing in your fully fenced yard. Additionally, there's an extra family room with a cozy gas fireplace and a convenient 2-piece bath on the lower level. Lower Level Unit: The lower level features a comfortable and self-contained unit with its own separate side entrance. This unit includes a well-appointed kitchen, a generous living space, two bedrooms, and a bathroom, offering privacy and convenience for tenants or extended family. Second Floor Unit: The third unit, accessible via a private entrance, is located on the second floor. This spacious unit comprises two large bedrooms, a fully equipped kitchen, a cozy living room, a 4-piece bathroom, and its own laundry facilities. This unit provides an excellent opportunity for rental income or additional living space. Parking and Outdoor Space: The property offers ample parking for up to seven cars, ensuring convenience for all residents. The large, fully fenced yard provides a safe and enjoyable outdoor space, complete with a deck, enclosed gazebo, and hot tub. Investment Opportunity: Live in one unit and rent out the others! This versatile property offers a fantastic investment opportunity with its multiple self-contained units and desirable location close to downtown Whitby. (id:61476)
5717 Lakeshore Road
Port Hope, Ontario
MAGNIFICENT once in a lifetime opportunity to own this spectacular 9.6 acre lakefront estate in the most sought after area of Port Hope. This property is set right beside the Port Hope Golf and Country club! A breathtaking entrance takes you onto the property where you will be met by the most stunning home with a quadruple car garage and immaculately kept grounds! Step inside into a breathtaking grand foyer with gleaming hardwood floors and soaring high ceilings! Beautiful open concept main floor with a massive chefs kitchen and ample custom cabinetry, custom hood range and granite counters! Impressive vaulted ceilings! Step outside the kitchen to your private outdoor oasis with an inground swimming pool! You will also be able to enjoy an expansive master bedroom sanctuary with a built in fireplace and a spa like ensuite! Walk downstairs to an entertainers dream! Granite bar, additional bedroom, Massive rec room, pot lights, double sided gas fireplace, and tons of storage! Walkout basement! 2 separate entrances! Easily convert to a basement apartment! 2 homes for the price of one! There is also an additional 4 bedroom dwelling to the west of the main house! The tenant is willing to stay. Just minutes to Trinity College private school and 5 minutes to the 401! This turn-key waterfront home is a PRIME piece of real estate and is ready for you to call it home! (id:61476)
32a Crossley Drive
Port Hope, Ontario
Welcome To This Beautifully Maintained 3-Bedroom, 2-Storey Home Nestled On A Deep 170' Lot In The Highly Desirable Neighbourhood Of Port Hope. This Charming Home Has Been Recently Updated With Brand New Laminate Flooring On The Second Floor And In The Finished Basement, Along With Fresh Paint Throughout. Bright Pot Lights Add A Modern Touch, And The Upper-Level Bedrooms Are Filled With Natural Light. The Fully Finished Basement Features A Separate Entrance, Making It Perfect For Extended Family Use Or Cozy Gatherings, Complete With A Gas Fireplace. With 2 Bathrooms, A Spacious Layout, And A Large Backyard, This Home Offers Both Comfort And Convenience Close To All Amenities. Don't Miss Your Chance To Own This Wonderful Property! (id:61476)
1963 Workman Road
Cobourg, Ontario
Welcome to this stunning custom-built bungalow, perfectly situated on a sprawling lot just under 2 acres. The striking stonework of the exterior sets a refined tone for this elegant home, showcasing its timeless design and exceptional craftsmanship.Inside, the oversized 3-car garage offers ample space for vehicles and storage, seamlessly complementing the homes thoughtful layout. The main living area is a true showstopper, with soaring 13-foot ceilings, a built-in electric fireplace, and a walkout to the deck and spacious backyardperfect for both relaxing and entertaining.Throughout the rest of the home, 9-foot ceilings maintain a sense of openness and elegance. The chefs kitchen is designed for both beauty and functionality, featuring quartz countertops, premium built-in appliances, and a layout ideal for hosting or everyday living.The primary suite is a luxurious retreat, complete with its own walkout to the deck, offering serene views and a seamless connection to the outdoors. The spa-inspired ensuite features his-and-her sinks and exquisite finishes, adding a touch of indulgence to your daily routine.Enjoy your own privacy, land, and piece of paradise, all while staying just minutes away from major shopping areas and Highway 401. Set on a peaceful, expansive lot, this home offers a perfect blend of tranquility and convenience. Schedule your private tour today to experience this exceptional property for yourself! (id:61476)
E101 - 182 D'arcy Street E
Cobourg, Ontario
Welcome to this updated 2-bedroom, 1 bathroom main floor condo suite in Downtown Cobourg. Freshly painted and move-in ready, this unit features a brand-new kitchen (2024) with granite counters, an under-mount sink, backsplash, and new stainless steel appliances. The open layout is bright and functional, with large windows and a walkout to a private patio from the primary bedroom. BBQs allowed! Both bedrooms offer walk-in closets. The fully renovated (2024) bathroom has a walk-in shower and granite counters. Additional updates include new ceiling fans, full-size washer/dryer (2024), new screen door, and a ductless Heating/AC Heat Pump with two indoor units (2024). Comes with 1 car parking, (can rent a 2nd spot for $35/month from management if needed) and a storage locker. Steps from the Beach, Victoria Park, Downtown Shopping and Restaurants. Everything you need to Fall in Love! (id:61476)
24890 Thorah Park Boulevard
Brock, Ontario
this is your front-row seat to breathtaking sunsets every day. The expansive private yard spans 166.36 feet in depth, framed by hedges for seclusion while opening at the back to showcase stunning lake views.Mature gardens add natural beauty throughout the property. A charming boathouse and waterside deck PropTx Innovations Inc. assumes no responsibility for the accuracy of any information shown. Copyright PropTx Innovations Inc.2025Roomsprovide the perfect spot to take in the scenery and enjoy life by the water. The full, finished Bunkie,complete with heat and hydro, offers a versatile additional living space whether you envision it as a cozy guest suite, a private retreat, or a relaxing home office. Plus, an additional outbuilding, currently used as a small art studio, offers a peaceful workspace with inspiring views right over the lake. This inviting 2-bedroom, 1-bathroom waterfront bungalow in Beaverton offers serene water views from both the great room and kitchen, creating a picturesque and peaceful living space. The primary bedroom features its own sunroom with walkout access to the back deck and water perfect for quiet mornings. This is your opportunity to embrace lakeside living with endless possibilities. Don't miss this slice of paradise! (id:61476)
61 Bluffs Road
Clarington, Ontario
Renovated Waterfront Home In The Adult Gated Community Of Wilmot Creek That Has So Much To Offer You! This Large, Bright 2 Bedroom/1 Bath Open Concept Home Has Hardwood Floors, Lots of Windows, Large Shower ,Gas Stove, Family Room & Boasts a 1000 Sq Ft Deck Overlooking The Water & Lovely Treed Yard . Enjoy your Morning Coffee On the Patio and Listen To The Birds & Watch Nature Unfold. ! The Large Family Room Had Sliding Glass Doors Out To The Patio. Incredible Facilities Are All Included In Your Monthly Fees. 5 Minute Drive to Bowmanville For All Your Shopping Needs. Guaranteed That All Your Family Summer Events Will Be Held On Your Beautiful Sunny Patio! Just Move Right In & Called This HOME. Please see VIDEO Tour. (id:61476)
1034 Pelican Trail
Pickering, Ontario
Beautiful Detached Aspen Ridge Built Home In The Seaton Community With An Open Concept Layout. Spacious Well Maintained 5 years Detached Family home in Pickering. 4+2 Bedrooms with 4Washrooms. Nestled in a Fantastic Neighborhood in Pickering. The Exquisite Residence Features additional 2 bedrooms in legal basement with Separate Entrance Perfect for large family and $$ Extra Income $$,This Home Features Upgrades Including interlocking, 9Ft Main Floor, smooth ceilings And Double Door Entrance, Upgraded Throughout Hardwood floors and California Shutters, Family size eat in kitchen is all about style and functionality equipped with Gas stove & stainless steel appliances, Quartz Counter top, Undermount Sink With Pullout Faucet, Extra pantry for additional storage, large dining area, Upgraded Stained Oak Stairs, Access To the Garage From Inside the house, Large Family room with Gas Fireplace. Upstairs, enjoy the privacy of a luxurious primary bedroom with a spa-like ensuite and walk-in closet, plus three additional Large bedrooms and the convenience of second-floor laundry. Master bedroom is with 5PC ensuite, Stand-Alone Soaker Tub And Double Sink Vanity, Huge walk in closet , complete with a stand-up shower. Large Windows Throughout for lots of sunlight.2 bedroom large legal basement with separate entrance, 3 PC washroom, new S/S appliances including extra washer and dryer. Bonus upgrades include a 200-amp panel Private Rear fence Yard, Up to Seven-Year Tarion Warranty for major structural Perfectly located near to Hwy 407,401, Durham Transit and Pickering GO Station, schools, shopping, park The scenic Seaton Trails & Greenwood Conservation Area. This is the premium home and lifestyle you have been waiting for don't miss out! (id:61476)



