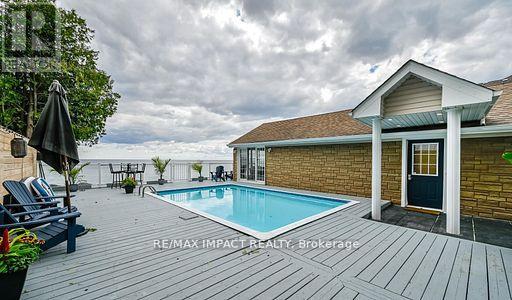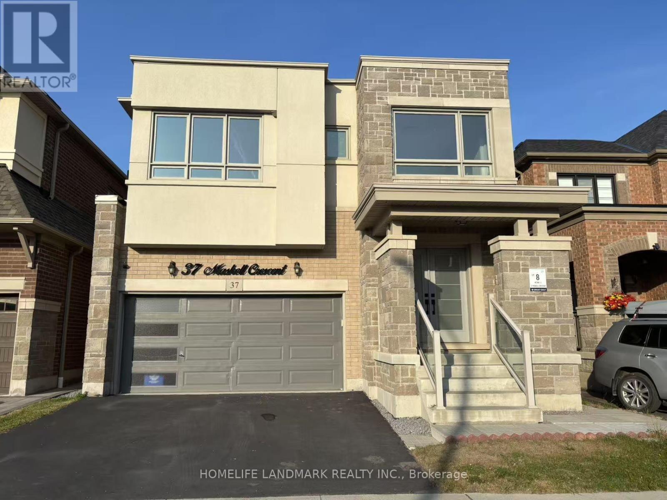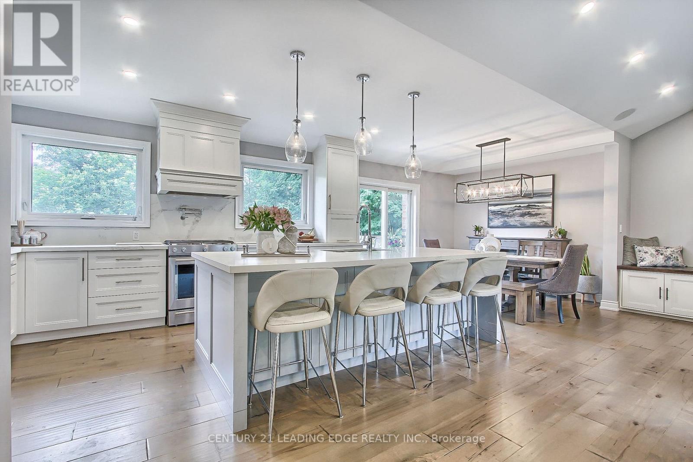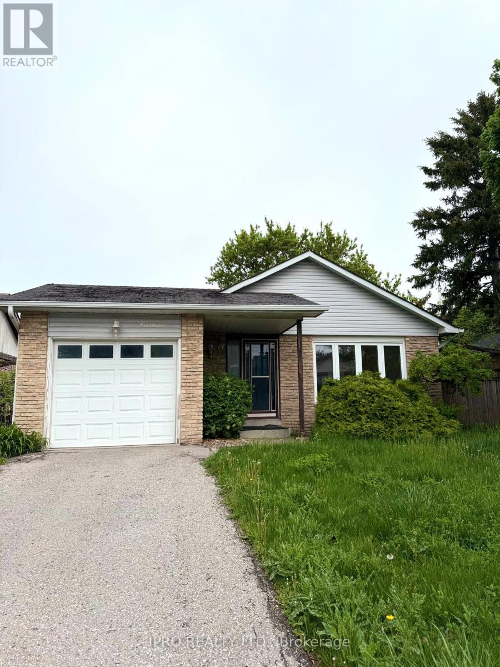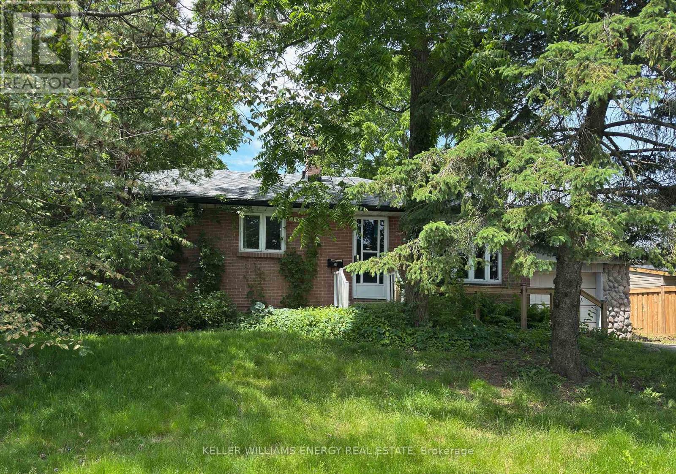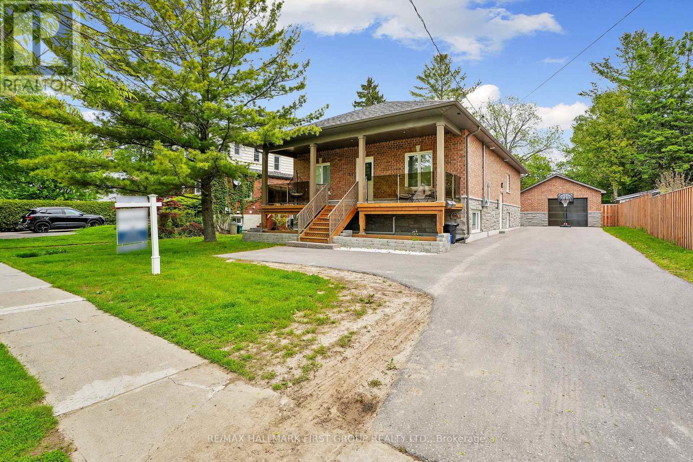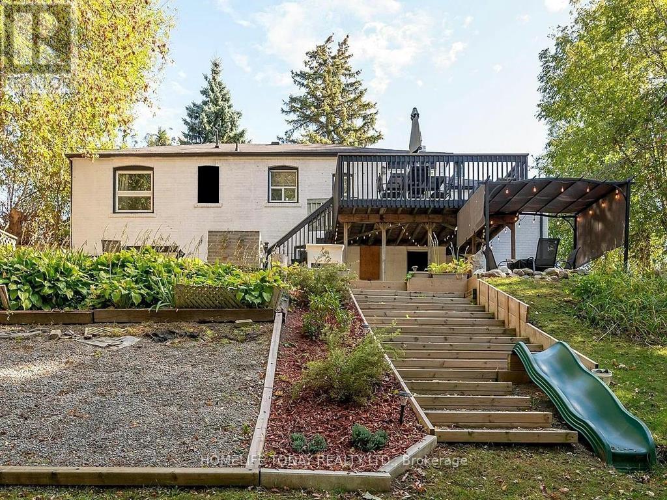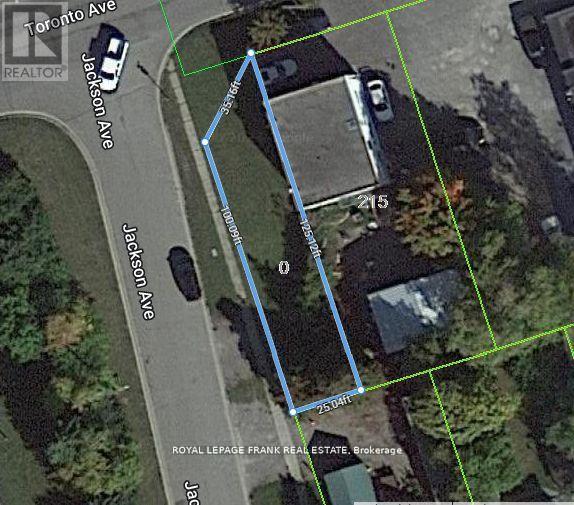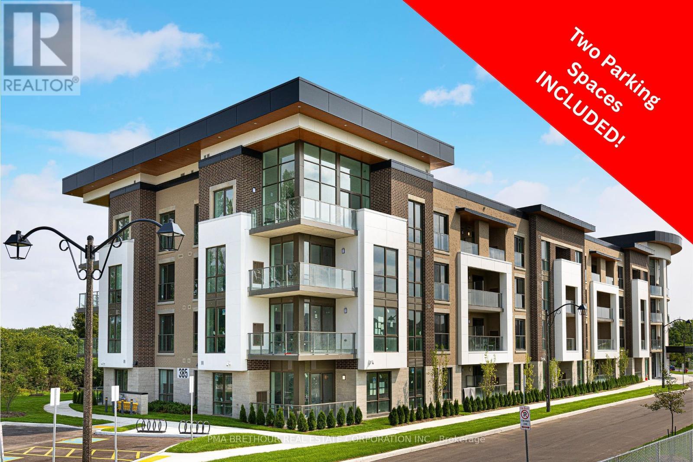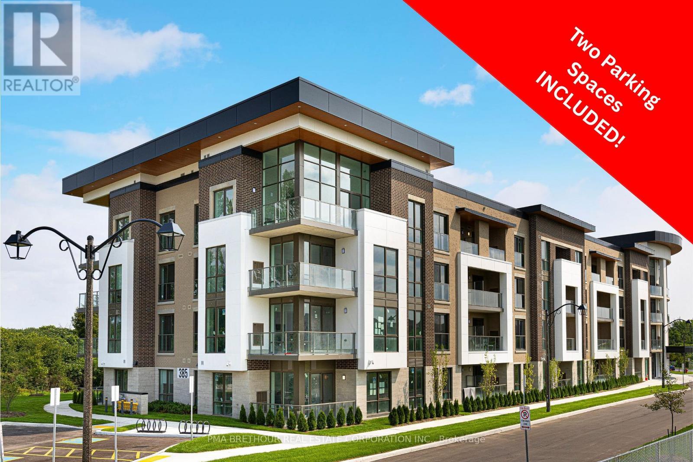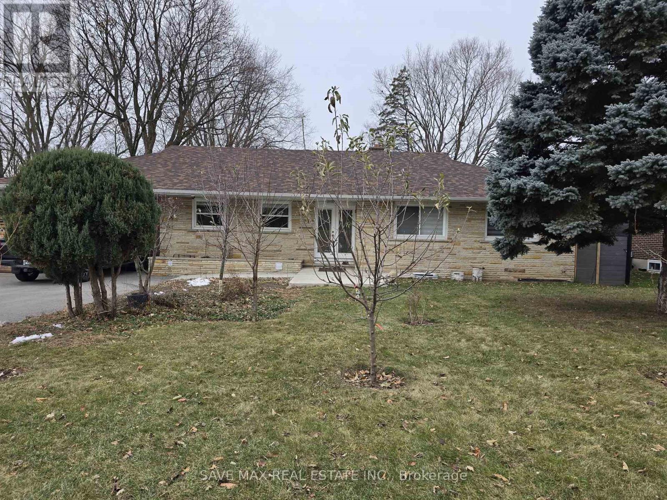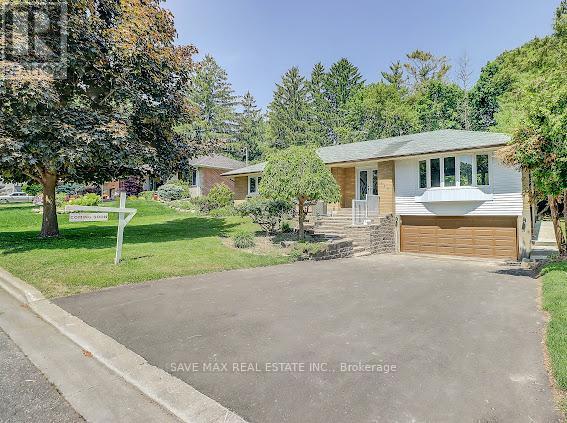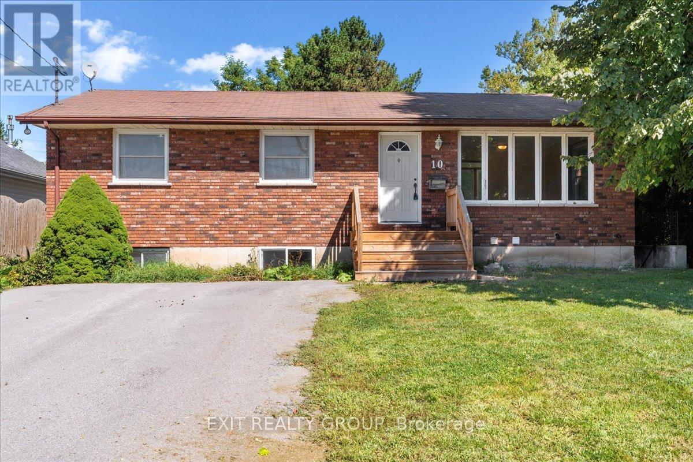412 - 1665 Pickering Parkway
Pickering, Ontario
This stunning 2+1 Bedroom Suite has a new gorgeous look! Thousand of Dollars recently invested on modern Renovations with Style & Care. Larger than some Homes! Now Carpet Free with Quality Laminate in a Rich Brown Tone in the Main Rooms & Bedrooms. The Beautiful New Look to the Kitchen will make you want to spend hours making gourmet meals or baking up a storm! Stunning Quartz Counters, New Double Stainless Sink, Refinished Cabinets, Elegant New Faucet & Hardware for an Overall Gorgeous Style. Generous Sized Bedrooms, Additional Den, Office or Guest Room with an East View. Lots of Natural Light with Wall to Wall Windows. Primary Bedroom is a Great Size, Boasts a Large Walk-In Closet & Newly Renovated Bathroom with a Tub, New Vanity & Toilet. Entire Suite has been Freshly Painted in a soft Neutral Colour. In-suite Stackable Laundry for added Convenience. This Suite also offers a Locker in the Lower Level of Building. Wonderful Amenities include a Well Maintained Indoor Pool, Exercise Room, Squash Court, Guest Suites, Party Room & Inviting Lobby with Shared Library. In the Warmer Months enjoy the Friendly Courtyard with Beautiful Flower Gardens. What a Great Location with Walking distance to Walmart, Groceries, Restaurants, Community Centre, Pickering Town Centre, Transit, and a short drive to both 401 & 407. This Building is well maintained with an attentive on site superintendent and property management. Don't miss out on this amazing opportunity to move right in and enjoy your new home and everything this fantastic building has to offer a great price! (id:61476)
16 Intrepid Drive
Whitby, Ontario
3,032SF of livable space and near $400K in renos. This stunning home was updated over a six-year period and offers three-plus-one bedrooms, four bathrooms and is situated on a corner lot. Tasteful modern updates were completed in neutral tones and high-end finishes. You enter the home into an inviting foyer with heated ceramic flooring and floating circular staircase with oak risers. To the left, a main floor powder room and separate laundry room with garage access and to the right, an open-concept living and dining room with large windows that let in natural light and views of mature trees and greenery. The main floor family room, visible from the foyer is open to the kitchen and has a cozy gas fireplace. The kitchen, completed in 2021, is a showstopper that features custom-built cabinetry, in a two-tone oak and white finish, with integrated fridge and built-in dishwasher. The sleek central island has a quartz waterfall countertop and provides extra counter space and area for seating. The kitchen has a water filter, custom tile backsplash and high-end appliances. A sliding glass door leads to a large deck overlooking the landscaped backyard. The bright and airy second floor features a skylight at the top of the stairs. All three bedrooms have custom closets and the primary is complete with ensuite and soaker tub making it the perfect personal retreat. An additional bedroom can be found in the spacious basement and it includes a semi-ensuite, built-in desk and walk-in closet. The dedicated recreational room has a wet bar, custom cabinetry, quartz counter and wall backsplash complete with fridge and built-in dishwasher. This home offers central air conditioning, a two-car garage and rough-in for an electric vehicle charger. There are pot lights in every room and in the soffits surrounding the exterior which provides downlighting and enhanced visibility. The home was updated with energy-efficient windows in 2018 (main floor) and 2022 (basement). CHECK OUT THE VIDEO! (id:61476)
59 Cedar Crest Beach Road
Clarington, Ontario
Spectacular opportunity for homeowners and investors alike, to enjoy this tastefully renovated bungalow with a lake-facing inground pool in waterfront Bowmanville! Sellers would like to remark that this property has the potential to add a 4th bedroom with lakeview, on top of the lakeviews from all the existing bedrooms, to either personally enjoy or utilize as a short-term rental business generating considerable income. There is also a flowing well that provides an abundance of clean, fresh water. Port Darlington beachfront and all amenities are just a short distance away. A truly wonderful and rarely offered property, make it yours today! (id:61476)
37 Maskell Crescent
Whitby, Ontario
Welcome to this modern design home in Whitby Meadows community by Great Gulf. Great functional layout with stunning 5 bedrooms, open concept great room with fireplace, large kitchen, quartz counter top and centre island, full of natural light. The Primary Suite Offers A 4-piece Ensuite, Walk-in Closet, And Ravine Views. The other 4 Bedroom Also Features Its Own semi Ensuite. backyard into a future school and park, breathtaking surroundings. Energy star qualified home. Lots of $$$ upgrades, including a separate entrance, hardwood floors throughout, s.s. appliances, large island, extended cabinets, triple-glazed windows, under slab insulation in the basement, and oak stairs etc. parks, schools, recreation centre, Walmart, Hwy 401, 412, And The Go Station near by. Do not miss your chance to own this dream home. (id:61476)
510 Old Stouffville Road
Uxbridge, Ontario
Welcome to 510 Old Stouffville Road, Uxbridge. This beautifully renovated side-split offers modern living in a peaceful, nature-filled setting just steps from Uxbridge Urban Park. With 3 bedrooms and 3 bathrooms, the home has been thoughtfully updated throughout and sits on just under an acre of landscaped grounds. Inside, you'll find hardwood flooring throughout, a bright, open-concept layout, and a fully finished basement complete with a custom bar, two bar fridges, and a cozy wood-burning fireplace perfect for entertaining or relaxing. The main floor features a stunning stone gas fireplace that adds warmth and character to the living space. The chefs kitchen is a standout, featuring stainless steel appliances, quartz countertops and backsplash, a pot filler, and an indoor/outdoor speaker system that extends the living space outdoors. Step outside to enjoy a large deck, an interlocked patio with a pergola, and beautifully landscaped gardens ideal for hosting or enjoying the tranquil surroundings. This move-in ready home offers a rare combination of privacy, luxury, and proximity to nature, making it a true gem in Uxbridge. Don't miss your chance to own this exceptional property! (id:61476)
67 Marret Lane
Clarington, Ontario
Step Into This Modern Townhouse At 67 Marret Lane In Newcastle! Featuring Three Spacious Bedrooms, Each With Its Own Bathroom, Plus A Convenient Powder Room On The Main Level, This Home Boasts Sleek Hardwood Floors And Top-Quality Finishes Throughout. Enjoy The Elegance Of Solid Oak Staircases And 5-Inch Plank Engineered Wood Floors. The Home Is Fitted With Low-E Argon Windows, Pot Lights Throughout, And An HRV System For Optimal Air Quality. Safety Is Prioritized With Carbon Monoxide And Smoke Detectors, Plus A Sprinkler System Throughout. Located Minutes From Major Highways, The 407, Charming Downtown Newcastle And Close To The Lake, This Home Is Perfect For Easy And Elegant Living. Don't Miss Out On This Incredible Opportunity! (id:61476)
1513 Fieldgate Drive
Oshawa, Ontario
Welcome To This Beautifully Maintained Home Located In The Highly Sought-After North Oshawa. Three Bedroom Open Concept Beautiful Home With Finished Home. (407/412/401/418), This Home Offers The Perfect Balance Of Peaceful Living. (id:61476)
302 - 189 Lake Driveway Drive W
Ajax, Ontario
Excellent opportunity to own this well maintained, freshly painted condo in a most desirable area in south Ajax. Conveniently located steps from Lake Ontario, surrounded by bike and walking trails.Close to public transit and Hwy 401. Freshly painted, new backsplash, new tub and shower. Enjoy the beautiful morning sunrise. Building amenities include indoor pool, gym, tennis court, kids playground, bbq area, sauna and more! (id:61476)
1902 Concession 9 Road
Clarington, Ontario
Set On 56 Acres Of Picturesque Land, This Stunning Custom Built Home Features Approximately 5000 Sq Ft Of Living Space. With 3+2 Bedrooms And 4 Bathrooms, It Is Perfect For Entertaining And Embracing Country Living. Spend Sunny Summer Days Exploring The Vast Property, Getting Lost In Nature, And Enjoying The Peace And Privacy This Incredible Setting Offers. Inside, The Main Floor Boasts Beautiful Hardwood Floors Throughout, With A Natural Field Stone Fireplace In The Great Room And A Walkout To The Maintenance Free Deck And Expansive Yard. A Formal Dining Room With French Doors And Large Windows Creates An Elegant Space For Hosting. The Updated Eat-In Kitchen Features Stone Counters, A Built-In Microwave And Oven, A Large Center Island And Breakfast Bar, And A Cooktop, Offering A Perfect Spot To Enjoy Breakfast With Serene Views. A Spacious Family Room Off The Kitchen Is Filled With Natural Light. The Primary Suite Includes A Renovated 4-Piece Ensuite With A Glass-Walled Marble Tile Shower And A Standalone Soaker Tub. Two Additional Generously Sized Bedrooms Complete The Main Level. The Lower Level Has Above Grade Windows And Features A Large Living Room With A Natural Field Stone Fireplace, Two Additional Bedrooms, A Second Kitchen, A Workshop, A 3-Piece Bathroom, Cold Cellar, And Separate Entrance. A Two-Car Garage Offers Direct Access To The Main Floor And A Separate Entrance To The Basement. Additionally, A Detached Barn/Workshop With Water And Hydro Provides Ample Space For Hobbies, Projects, Or Storage. Whether You're Entertaining Guests, Unwinding By The Fireplace, Or Simply Wandering The Rolling Landscape, This Is A True Country Retreat Where You Can Get Lost In Nature While Staying Close To Home. (id:61476)
14 Pilkington Crescent
Whitby, Ontario
Discover the perfect blend of comfort and convenience at 14 Pilkington Crescent. Set on a quiet street in Pringle Creek, this spacious 3-bedroom detached beauty is carpet-free throughout, featuring gleaming hardwood floors, a generous garage, and a functional layout full of natural light. The fully finished basement offers even more living space and excellent storage. The separate side entrance adds extra potential, and the private backyard patio is ideal for entertaining. With top-rated schools, parks, and shopping nearby, this home is the total package! Steps to Pringle Creek PS, close to ACVI with gifted programs, and near excellent Montessori, public, and private schools. Perfect for families, downsizers or first time home buyers! (id:61476)
38 Ferguson Avenue
Whitby, Ontario
Looking to create the home of your dreams? This Brooklin bungalow is situated on a huge 75 ft x 109 ft lot in the original part of town. Features 3 bedrooms and a partially finished basement - all it needs is someone to use their creative vision to bring out the homes true potential! (id:61476)
21 Hope Street N
Port Hope, Ontario
Live for less than rent, in this modern custom home with a high-income suite or in-law setup already in place. This turn-key 3-bedroom, 3-bath home is situated in a quiet, family-friendly Port Hope neighbourhood and offers a fully self-contained 1-bedroom lower suite with $3,200/month in proven rental income, or use it as a private in-law suite for multi-generational living. The main floor features a bright, open layout, a quartz kitchen with a breakfast bar, hardwood floors, and a private primary suite with a walk-in closet and en-suite. Downstairs features a spacious recreation room and laundry facilities. The lower suite is finished to a high standard, complete with its own entrance, full kitchen, bath, and laundry. Outside, enjoy a large yard, pergola, hot tub, fire pit, and detached garage. Total income in 2024: $38,400 for the suite, with professional management available. Steps to Trinity College and minutes to Hwy 401. Smart, flexible living starts here. (id:61476)
1906 Liverpool Road
Pickering, Ontario
Great Location! Extra Premium 84' x 178'! Walk-out Basement! Excellent 3 Bedroom Bungalow House and Single Bedroom Basement Walk-out Apartment with Huge Windows. Rental Income of about $4350 (AAA Tenants) and Buyer can assign the tenants or Vacant Position is possible. Potential to Rent about $5000. Builder Lot and currently Zoned as R3 Residential. This spacious cottage-style 3-bedroom bungalow provides a cozy starting point for your family's new adventure. The layout is designed with family and investors in mind, featuring an upper deck and a separate entrance to the private yard. With renovations, you can turn this house into the ultimate family sanctuary. Additional features include a garage with storage space and spacious driveway. Close to schools, parks, Pickering Town Centre, Transit & GO Train and essential amenities. Your dream builder lot awaits. (id:61476)
0 Toronto Avenue
Oshawa, Ontario
Fabulous opportunity to own vacant lot walking distance to the planned location for the new Oshawa Go Station. Area will see significant growth and change in the coming years as the municipality is proposing to increase density in the neighborhood. Lots of visibility for any business as the location is close to 401 entrance/exit. Drawings are available for mixed commercial and residential building. (id:61476)
579 Faywood Crescent
Oshawa, Ontario
This Executive, Spacious Home Showcases Sophisticated Finishes and Exceptional Design, Offering the Perfect Blend of Elegance, Comfort,and Functionality.Situated in a highly sought-after, family-friendly neighbourhood, this stunning property is designed to suit families of all sizes. From the moment you step inside, you'll be captivated by the exquisite details including elegant herringbone hardwood flooring,upgraded baseboards, iron pickets, pot lights, and a custom open- Concept layout.Featuring 4+1 generously sized bedrooms and 4modern bathrooms, this home provides ample space for both everyday living and entertaining. The chef-inspired kitchen is a true showstopper, boasting quartz counter tops, Samsung appliances, two-tone cabinetry, a luxurious backsplash, oversized island, and a separate walk-in pantry.The sun-filled primary suite is your private retreat,complete with a large walk-in closet, a spa-like 5-piece ensuite, and walk-out access to a spacious private terrace ideal for morning coffee or evening relaxation. With its thoughtfully designed layout and luxurious upgrades throughout, this home is ready to bring your vision to life. Motivated seller. (id:61476)
314 - 385 Arctic Red Drive
Oshawa, Ontario
Located in North Oshawa close to HWY 407. Never lived in, family size apartment in a UNIQUE BUILDING. Amazing surroundings (golf course and nature preserve). Extensively landscaped with kids playground, sitting areas, pergolas and BBQ stand. 9-foot ceilings. 6 appliances. Quartz countertop and island in kitchen. Utilities separately metered. Private enclosed locker. Fully set up with EV charger (activation & subscription applies). 2 Parking spaces. (id:61476)
105 - 385 Arctic Red Drive
Oshawa, Ontario
Located in North Oshawa close to HWY 407. Never lived in, family size apartment in a UNIQUE BUILDING. Amazing surroundings (golf course and nature preserve). Extensively landscaped with kids playground, sitting areas, pergolas and BBQ stand. 10-foot ceilings. 6 appliances. Quartz countertop and island in kitchen. Utilities separately metered. Private enclosed locker. Fully set up with EV charger (activation & subscription applies). 2 Parking spaces. (id:61476)
350 Vancouver Crescent
Oshawa, Ontario
Discover this spacious semi-detached home in high-demand Oshawa! The main floor has an open-concept living/dining area. The kitchen features acustom backsplash and leads to a walk-out deck, ideal for outdoor relaxation.Upstairs, you'll find 3 comfortable bedrooms and a 4pc bathroom. The partially finished basement offers additional living space and includes abedroom with 3pc ensuite, a laundry area, a utility room, and a storage area..Located with easy access to amenities that cater to all lifestyles. Enjoy proximity to Oshawa Town Centre for shopping enthusiasts, while commuterswill appreciate the nearby GO Station and Highway 401 access1. The local Rec Centre and Trent University are just moments away.Can potentially become an income-generating opportunity. Don't miss out on making this your new home in one of Oshawa's sought-afterneighbourhoods! **EXTRAS** Stove, Fridge, Built-In Microwave, Range hood; Washer & Dryer; (id:61476)
396 North Scugog Court
Clarington, Ontario
Building Lot! Great opportunity to build your dream home on a 50 ft by 200 ft lot surrounded by million dollar homes. Desirable Bowmanville neighborhood offers access to numerous schools, parks and amenities. Quick access to 401 for commuters. Water & Sewer services have been paid. Gas & hydro are available. (id:61476)
128 Bridlewood Boulevard
Whitby, Ontario
Welcome to your dream home in the highly sought-after community of Rolling Acres! This beautiful 4-bedroom, single detached home offers 2,090 square feet of thoughtfully designed living space. Step into a grand, oversized foyer that sets the tone for the spacious and open-concept layout throughout the main floor. The elegant hardwood flooring flows seamlessly into a large family room, perfect for cozy nights in. The living/dining combined offers ample space for gatherings. The heart of the home is the stunning upgraded kitchen, featuring sleek quartz countertops, stainless steel appliances, and a stylish backsplash a true chefs delight. 4 spacious bedrooms offer the perfect space to raise a family, fit with a walk-in linen, walk-in closet in the 2nd bedroom, cozy broadloom on 2nd. Ideally located with shops, groceries, medical center all close-by. This home combines comfort, style, and functionality in one perfect package. (id:61476)
984 Mohawk Street
Oshawa, Ontario
LEGAL BASEMENT APARTMENT Great opportunity to own a renovated bungalow in N.E Oshawa. Primary bed with ensuite and his/her closets. Upgraded kitchen with S.S. appliances and granite counter-top. Backyard boasts of a new wooden deck to enjoy with garden shed. Rolling blinds on the main level. Close to all amenities, grocery, schools, transit and highways. Tenants willing to stay or move out (id:61476)
848 Beaufort Avenue
Oshawa, Ontario
Excellent opportunity for buyers and investors- Own this fully renovated detached bungalow featuring 3+3 beds and 3 full washrooms, including a newly built basement with a separate entrance. Nestled on a quiet street in a sought-after neighbourhood, this stunning home sits on a spacious 81.31 x 116.65 ft lot, offering the possibility for a garden home as a third dwelling. Conveniently located close to downtown Oshawa, this property boasts of upgrades worth thousand of dollars, completed in 2023, including: 200-amp electrical panel, brand new hardwood floors, new doors and windows, separate laundry for basement, newly finished driveway and wooden deck at the back. With excellent potential for rental income, this home is perfect for investors or multi-generational living. (id:61476)
10 Croft Street
Port Hope, Ontario
This spacious home in a sought-after Port Hope location offers incredible potential for those looking to make it their own. With a bright, open-concept main floor and a versatile lower level, the possibilities are endless for families, multi-generational living, or investment. The main floor features a spacious living room filled with natural light from a large front window, a functional kitchen with plenty of counter space and built-in appliances, and a convenient laundry area. Three good-sized bedrooms and a full bathroom with a skylight complete the layout.The lower level expands your options with a large rec room equipped with a kitchenette, a private office, two additional bedrooms, and another full bathroom. Whether you're looking to create a space for extended family or a rental unit, this level offers the flexibility you need. Outside, the generously sized backyard includes a tiered deck and mature landscaping perfect for creating your own outdoor retreat. Conveniently located close to schools, amenities, and just minutes from Highway 401, this property is ideal for buyers ready to roll up their sleeves and unlock its full potential. Motivated seller offering quick possession - bring your vision and make this home your own! Schedule a showing today! (id:61476)
6 Ambleside Drive
Scugog, Ontario
Live the Dream: Lakeside Luxury on Lake Scugog. Just 3 Minutes by Boat to Downtown Port Perry! Step into elevated lakeside living with this fully renovated, custom-designed 3 bedroom bungalow (primary on main, 2&3 on lower), showcasing 140 feet of prime west-facing shoreline on spectacular Lake Scugog, part of the Trent Severn Waterway. Crafted for seamless indoor-outdoor enjoyment, this home features a designer chefs kitchen, vaulted ceilings, and an open-concept layout that frames panoramic lake views from every principal room. Sip, soak, and savour the view, entertain effortlessly on the full-width, sunset-facing deck, perfect for al fresco dining and relaxing in the spa-style hot tub. This serene terrace invites connection and calm, where every evening feels like a private escape. The fully finished lower level invites hosting with a custom bar, second gas fireplace, games lounge, media zone, and two guest bedrooms ideal for visitors or extended family. Outdoors, enjoy endless activities year-round garden parties, sunset barbecues, skating, hockey, or catching the big game in the heated, insulated garage turned ultimate man-cave. The professionally landscaped grounds include lush perennial gardens, in-ground irrigation, and a 50-ft aluminum/composite dock for effortless mooring. From curated interiors to outdoor serenity, every inch of this property has been meticulously finished with high-end materials, designer fixtures, and integrated surround sound, creating the perfect soundtrack to your dream lakefront life. (id:61476)




