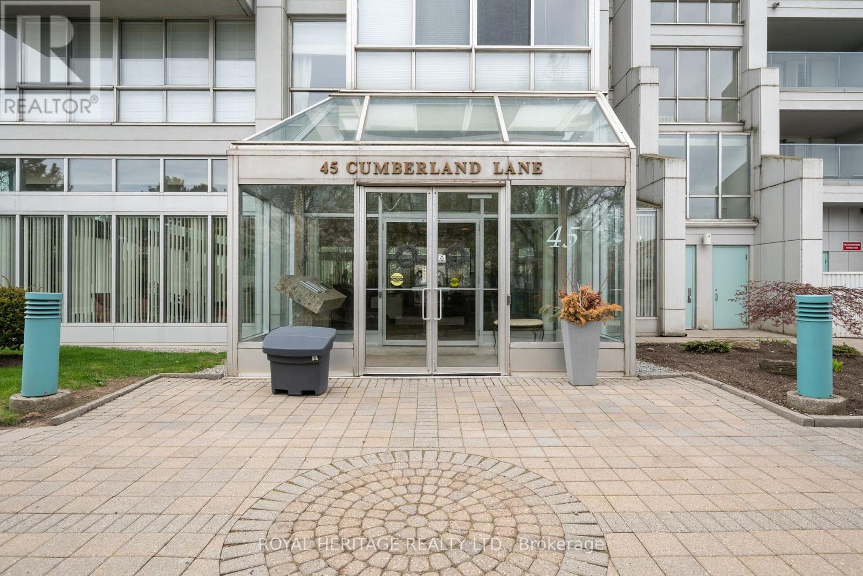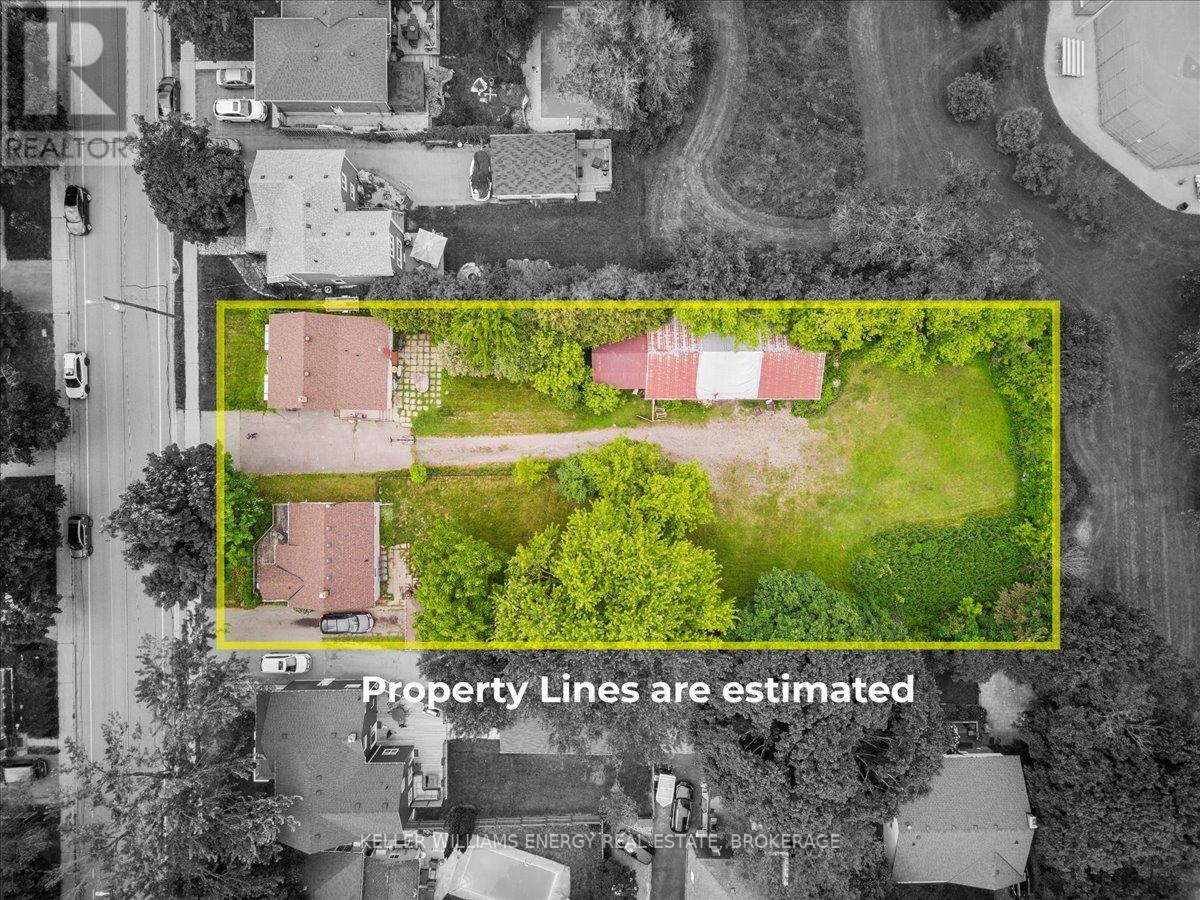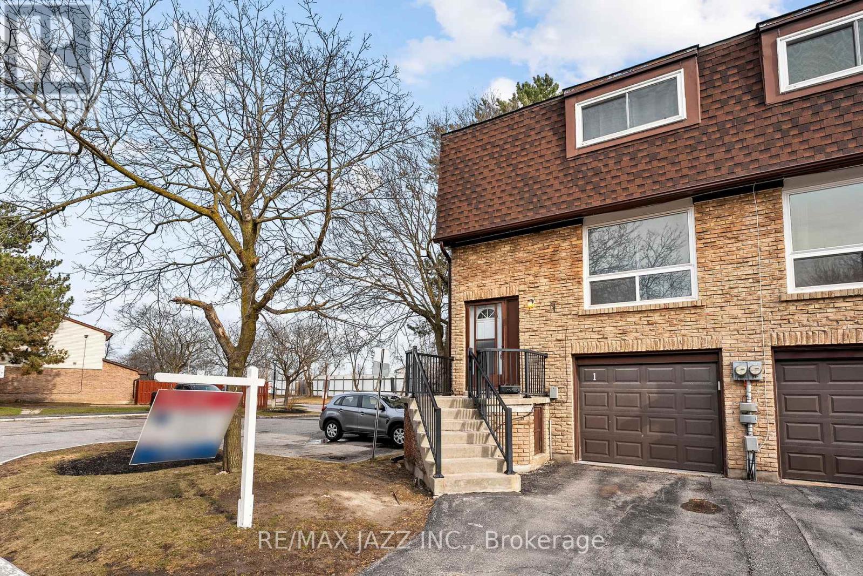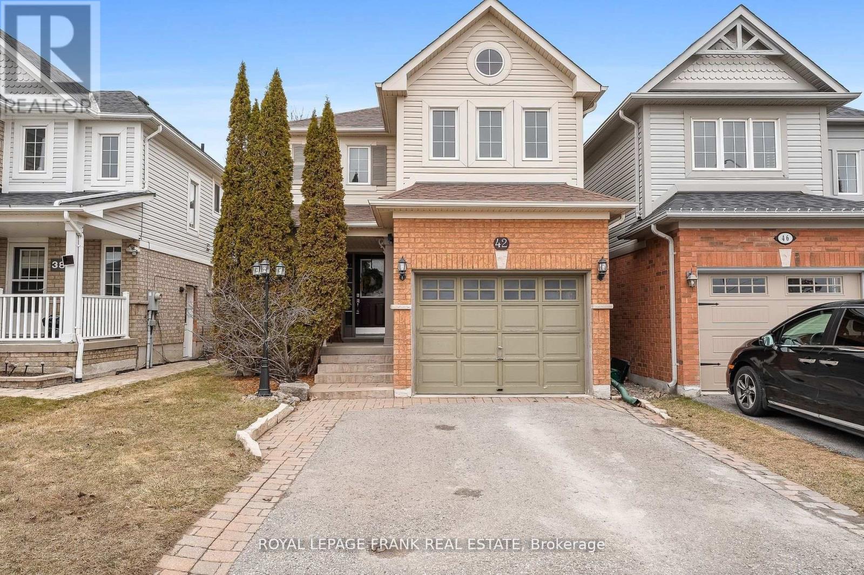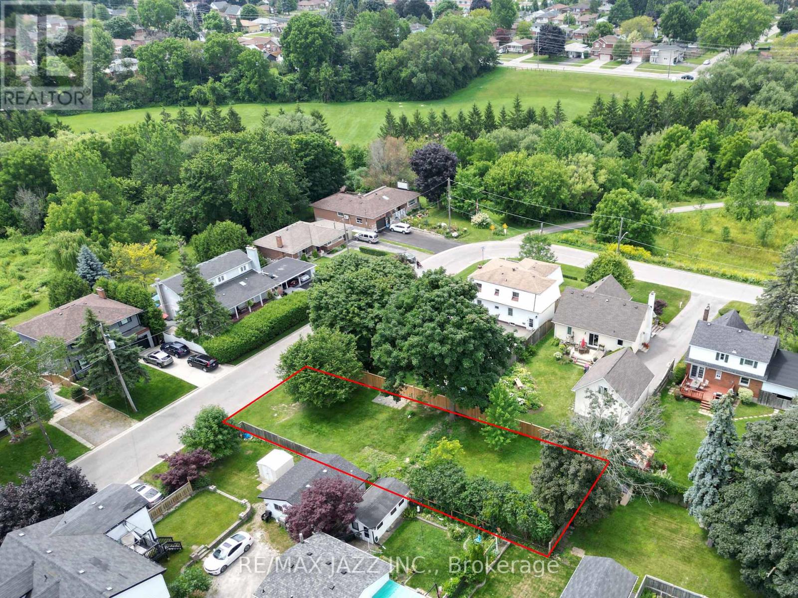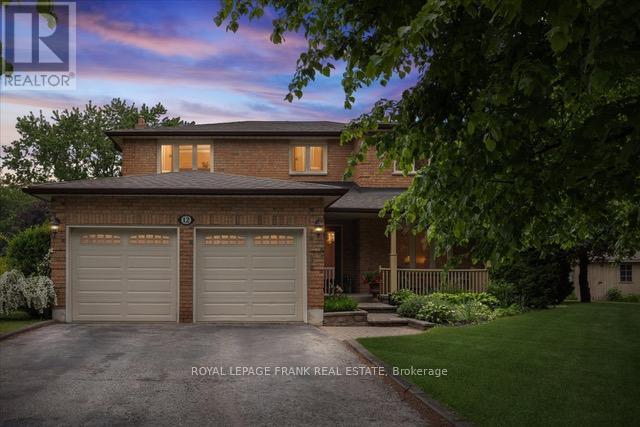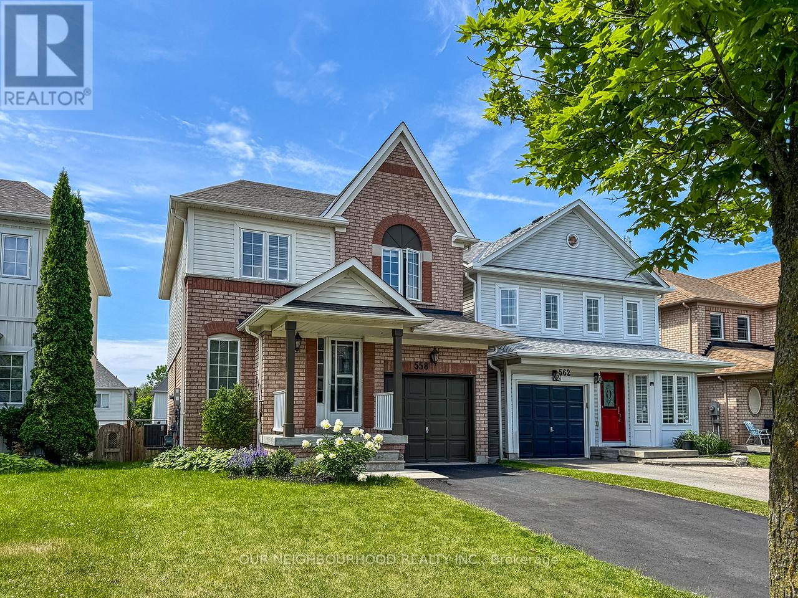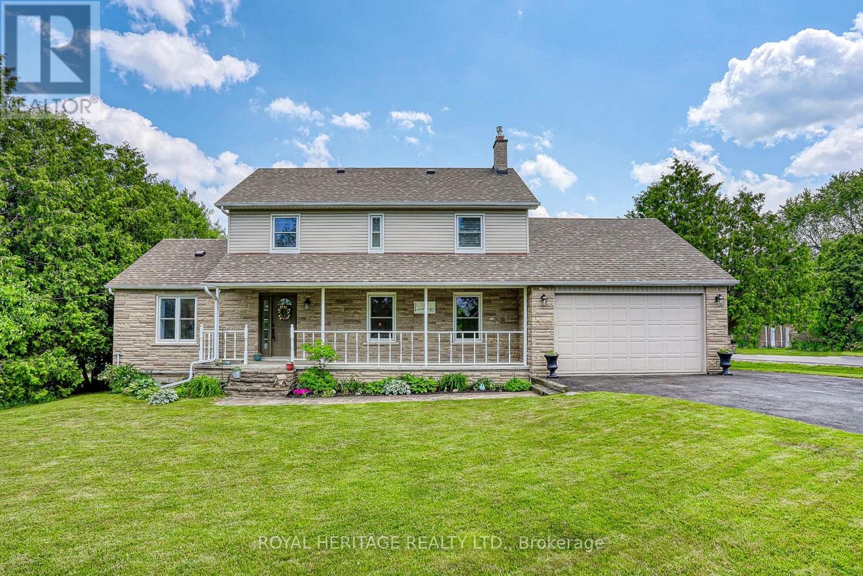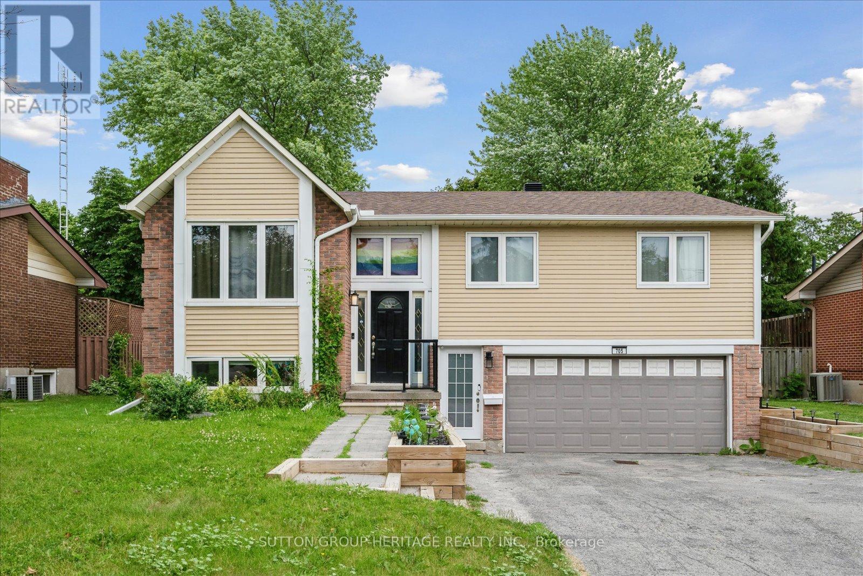306 - 45 Cumberland Lane
Ajax, Ontario
Welcome to The Breakers- Lakeside Living at its best! Enjoy breathtaking views of the lake and park from this spacious 1080sqft unit. Featuring a generous open-concept living and dining area, this home offers seamless walkouts to a large south-facing balcony from both the living room and the primary bedroom-perfect for relaxation (Barbeques Allowed!). The primary bedroom boasts a full-sized mirrored walk-in closet, providing ample storage and a touch of elegance. This well-maintained unit also includes the convenience of an en suite laundry. Residents enjoy access to a wide range of building amenities, including an exercise room, indoor pool, sauna, hot tub, meeting room, and library- all located within the building. Whether you're downsizing or planning for retirement, this beautifully situated unit is the ideal choice. And yes, there is a view of the park and lake from your private balcony! *** Inclusions: Stove, Fridge, B/I Dishwasher, Washer, Dryer, all Electrical Light Fixtures and Window Coverings. Included with your condominium fees: Basic Cable and High Speed Internet package! **** (id:61476)
63 Swanston Crescent
Ajax, Ontario
Welcome to 63 Swanston Crescent in South Ajax. A solid starter home, this 3+1 bedroom bungalow sits on a classic 45' x 100' lot backing onto greenbelt walking trails. With a functional layout featuring a large bay window in the front living room, 3 bedrooms and a side-deck overlooking a private backyard, it offers charm and potential. The kitchen features oak cabinets and a large counter with breakfast bar, and a classic wood-beam grid ceiling with built-in panel lighting that adds unique character and brightness. The finished basement is great for entertaining and extra living space with brand-new (2024) laminate flooring, a large recreation room with wood features and a wood-burning fireplace, a large 4th bedroom, a 2 piece washroom with potential for updates, and a separate entrance. The basics are covered with Roof (2018), Furnace (2020), Owned HWT (2024) and upgraded copper electrical (2012). With a pre-listing home inspection available for peace of mind, this house is an excellent option for first-time buyers, downsizers, or investors looking for value and space to personalize. Seize this opportunity in a well-established, family-friendly neighbourhood! *Please note that some images in this listing have duplicate copies that have been Virtually Staged, as noted* (id:61476)
805 Athol Street
Whitby, Ontario
*** REDUCED***ATTENTION DEVELOPERS, BUILDERS AND INVESTORS. RARE OPPORTUNITY, DON'T MISS OUT! PROPERTY IS BEING SOLD AS 4 DEEDED LOTS. Lots are extra deep and zoned R2-DT. Natural slope allows for potential walkouts with the possibility for basement apartments. Great Downtown Whitby location, close to transit, 401, restaurants and professional offices. Adjacent to Peel Park. Existing 2 homes being sold "AS IS" (id:61476)
1 - 222 Pearson Street
Oshawa, Ontario
Welcome to 222 Pearson St. #1, Oshawa. Recently updated & well maintained end-unit townhome, nestled in a centrally located family friendly community. Perfect For First Time Home Buyers Or Investors. Offering a perfect blend of warmth & comfort, style, functionality and convenience. This affordable home has space for the growing family. Freshly painted and new flooring throughout. The main floor boasts an open-concept living dining rooms with tons of natural light, creating a warm and inviting atmosphere. The spacious Eat- In kitchen is a true highlight. Upstairs, you'll find 3 generously sized bedrooms, each offering ample closet space. Separate entrance through the garage to the basement with finished rec room, large storage closet and sliding glass door walk-out to the backyard. This complex offers an outdoor swimming pool and a kids playground. With recent updates, this home is ready for you to move in and make it your own. Located just minutes from everything you need, shopping, Schools, Hospital, the Oshawa Centre, walking distance to Costco, easy access to Oshawa GO Station, UOIT, and Trent University. Short drive to 401. The complex backs onto Connaught Park. This home offers unmatched convenience in a sought-after neighborhood. Plenty of visitors' parking. Available for immediate possession! (id:61476)
42 Childs Court
Clarington, Ontario
**Whole main floor, stairwell and upstairs hall freshly painted** Welcome to this beautifully cared-for 3-bedroom, 3-bathroom home, perfectly situated on a quiet court in Bowmanville. This inviting property offers a functional layout with spacious living areas, a well-appointed kitchen, and comfortable bedrooms designed for modern family living. Step outside to your private backyard oasis, where a covered deck provides the perfect setting for entertaining or relaxing year-round. Whether you're hosting summer barbecues or enjoying a peaceful morning coffee, this outdoor space is sure to impress. Located in a desirable neighborhood, this home is close to schools, parks, and all the conveniences of downtown Bowmanville. With its prime location and thoughtful features, this is a fantastic opportunity for families or anyone looking for a welcoming place to call home. Offers at anytime! ** This is a linked property.** (id:61476)
50 Lowder Place
Whitby, Ontario
Immaculate & updated 3+1 bedroom raised bungalow nestled on a premium treed lot! Inviting curb appeal from the moment you arrive & parking for 6 in the driveway allows for recreational vehicles! Inside offers an open concept main floor plan with extensive hardwood floors, crown moulding, pot lights & more. Updated kitchen featuring ceramic floors & backsplash, pantry, breakfast bar, stainless steel appliances & sliding glass walk-out to the backyard oasis with relaxing hot tub, mature gardens & tiki bar - perfect for entertaining! Spacious dining area with backyard views. Main floor primary retreat with 2pc ensuite & double closet. The lower level offers large above grade windows, rec room, 4th bedroom & laundry room with 3pc bath & garage access with a workshop in the back. Situated in a great family community, walking distance to schools, parks, shops & easy hwy 401 access for commuters! (id:61476)
80 Abela Lane
Ajax, Ontario
Bright & Spacious 2-Bedroom Condo Townhome In A Highly Sought-After Central Ajax Location! Enjoy The Convenience Of No Stairs To Entry And A Welcoming Front Porch. This Beautifully Maintained Unit Features An Open-Concept Living & Dining Area With New Laminate Floors, Upgraded Light Fixtures, And Smooth Ceilings Throughout. The Kitchen Boasts Stainless Steel Appliances, A Breakfast Bar, And Plenty Of Storage. Two Generously Sized Bedrooms, Freshly Painted Interiors, And Ensuite Laundry. Includes 1 Parking Spot. Prime Location Steps To Transit, Schools, Shopping, Restaurants, And Community Centre, With Easy Access To The GO Station And Hwy 401. Just Move In And Enjoy A Convenient, Low-Maintenance Lifestyle! **EXTRAS** S/S Fridge, S/S Stove, S/S Dishwasher, Washer, Dryer, All Light Fixtures & CAC. Tankless Water Heater Is Rental. (id:61476)
54 Erskine Drive
Clarington, Ontario
Discover your dream home at 54 Erskine Drive, a gorgeous 3+1 bedroom, 4-bathroom bungaloft that perfectly blends modern comfort with thoughtful design on an exclusive pie-shaped lot. This rare and highly sought-after bungaloft style maximizes single-level living with beautiful engineered hardwood floors throughout, featuring a luxurious primary bedroom suite on the main floor with generously sized walk-in closet and 4-piece en-suite, plus two phenomenal bedrooms upstairs in the loft area with an office nook, and an additional bedroom in the finished basement. Four full bathrooms strategically placed throughout the home ensure comfort and convenience for busy families. The chef-inspired kitchen showcases stunning quartz countertops and stainless steel appliances in an open-concept design that flows seamlessly with the bright, airy living spaces, creating the perfect environment for entertaining family and guests. The finished basement offers versatile extra living space ideal for recreation, home office, or family activities, while quality construction with modern finishes provides exceptional comfort throughout. Step outside to your private retreat where the exclusive pie-shaped lot offers exceptional privacy and space, highlighted by a large deck out back perfect for summer barbecues, outdoor dining, and peaceful relaxation moments. This creates your own private oasis for entertaining, gardening, or quiet enjoyment. Situated in Newcastle's desirable newer section, this exceptional home places you close to top-rated schools, shopping, and recreational amenities with convenient Highway 401 access for commuters. The family-friendly neighborhood features beautiful walking trails nearby and sits just minutes from Newcastle's charming downtown core. This hard-to-find bungaloft delivers the perfect combination of style, space, and location, making it ideal for growing families seeking room to spread out. You will Fall in love with this one! (id:61476)
760 Hoskin Avenue
Oshawa, Ontario
This is a rare 50 x 124-foot building lot, in a mature East Oshawa pocket of homes that is wrapped by green space on two sides. You will love the location just steps from the paved 4 km Oshawa Creek trail with easy access to the 401 and all other conveniences. Please do not walk the property without an agent and an appointment. (id:61476)
1692 Central Street
Pickering, Ontario
Prime Turnkey Investment Fully Leased 6-Unit Mixed-Use Property. Exceptional opportunity to own a fully renovated, legal 6-unit property in the heart of Claremont (North Pickering). This rare offering includes two updated buildings featuring 4 residential units and 2 office/retail spaces, all leased to high-quality AAA tenants who cover their own utilities and actively maintain the premises.Total 7392 sq ft Renovated top to bottom.Located just minutes from Highways 7 and 407, offering seamless connectivity and long-term growth potential.Net Operating Income:$109,768.52!!! Roofs age 2018-19, New Sidings in 2018-19, New Windows in 2019, New Furnaces & A/C in 2019, Asphalt For Both Parking Lots(9 Legal Parking Spots) (id:61476)
12 Linton Court
Uxbridge, Ontario
Welcome to this stunning 4-bedroom, 4-bathroom home, perfectly located on a quiet court and set on an expansive 1/3-acrelot. Offering 2,871 sq. ft. of thoughtfully designed living space, this home is ideal for growing families or multi-generational households. The main floor boasts a spacious formal living room, a large dining room perfect for gatherings, and a separate den ideal for a home office or cozy reading nook. The custom kitchen features granite countertops and seamlessly connects to a bright, open family room addition, creating an inviting space for everyday living and entertaining. Upstairs, you'll find four generously sized bedrooms, including a comfortable primary suite. The partially finished walk-up basement offers fantastic flexibility whether as a rec room for the kids, a home gym, or an in-law suite with private access. Just a short walk to both elementary and secondary schools, this home combines space, comfort, and location in one exceptional package. Don't miss this fantastic opportunity! (id:61476)
4825 Concession 3 Road
Clarington, Ontario
Rare opportunity to own a 61-acre property in Newtonville. A unique blend of mostly farmland, perfect for leasing to a farmer or starting your own business! Includes your own private, tree covered walking/snowmobile/ATV trails and ample flat, clear residential acreage. This is a premium location just minutes away from highways 401, 407, and 115, as well as Brimicombe Ski Hill, snowmobiling and four-wheeling in the Ganaraska Forest. The property includes a full-height basement, main floor laundry and bathroom, and an additional 2-piece ensuite bath in the principal bedroom. With plenty of parking, including a metal quonset hut in excellent condition. **EXTRAS** Large metal Quonset hut. Complete privacy from the road. (id:61476)
9 Dodsworth Drive
Ajax, Ontario
Set on a quiet, family oriented street in the heart of Westney Heights, 9 Dodsworth Drive offers an inviting opportunity for those looking to enter the detached housing market. This three bedroom, brick home has been the setting for years of family milestones and meaningful memories, and now offers the chance for new owners to build their own.The main floor features a bright, functional kitchen with an eat-in area, alongside a combined living and dining space designed for both daily routines and family gatherings. A sliding glass door leads directly from the dining room to a large backyard deck, perfect for outdoor meals, playtime, or relaxed evenings. The generous, open backyard provides ample room for children, pets, or future garden plans. Upstairs, three bedrooms offer comfortable space for family living. The finished basement extends the interior with a large recreation room, laundry facilities, and additional storage.The home is ideally situated within walking distance of Westney Heights Public School. Pickering High School, É Élém Ronald-Marion, and ÉS Ronald-Marion are also nearby, offering English and French-language programming. Catholic school options include St. Patrick, St. Jude, and Archbishop Denis O'Connor High School. Green space is abundant, with four parks located within a 20 minute walk. Westney Heights Park, St. Patricks Park, and Lester B. Pearson Park offer access to sports fields, playgrounds, basketball courts, and other recreation facilities. Everyday shopping is convenient with Costco, Longos, No Frills, and Westney Heights Plaza all close at hand. Public transit stops are just minutes away, and the Ajax GO Station provides additional commuting options.This home represents a comfortable and attainable first step into detached homeownership in a well-established and well-connected family neighbourhood. (id:61476)
14 Mansfield Crescent
Whitby, Ontario
Welcome to an incredible Retreat in the City, a rare find in a Premium location backing onto a Conservation Area where Privacy is at its most. Quality built home presenting a great Layout created for total functionality, comprising of over 2,600 Sq Ft of space. Step into this immaculate fully Finished and tastefully designed 5 Level sidesplit home, well built with Quality materials featuring 4 Bedrooms, 4 Bathrooms, Carpet-Free (except 2nd floor stairs), NO neighbours at the back, overlooking a spectacular & peaceful Tree-lined Green Space - what an amazing setting ! Main floor boasting a beautiful updated Kitchen with Granite counters and Stainless appliances, Dining/Breakfast area, a huge Living and super-cozy Family room with a lovely brick Accent wall. 2nd floor consists of 3 well-appointed Bedrooms including a 2 pc Ensuite, Walk-in Closet, and an additional 3 pc. Bath. Finished WALK-OUT basement with SEPARATE Entrance, a nice Rec Room equipped with a fashionable Kitchenette, a 4th large Bedroom, 3 pc modern Bathroom, huge Utility room that can be further developed for additional living space and plenty of additional storage - an ideal In-Law setup ready for your enjoyment and creative utilization. Lets dont forget the some of the upgrades: Kitchen, Brand New Hardwood in Bedrooms, Roof (2020), upgraded, Flooring, Bathrooms, Furnace & Water Heater (2019), Appliances, Painting, extra-solid Driveway suitable for R/V parking, Patios and more. And finally, walk out to your relaxing Private Oasis backing onto the tranquil Forest featuring a beautiful Landscaping, 2 Decks + 2 Patios, and an absolutely STUNNING VIEW. Close to all major amenities including Hwy 401, Oshawa Centre, Trent University, Durham College, shopping, restaurants, recreation, parks, trails and more. This extremely Well-kept house has everything you may need to call it a Home and enjoy a friendly and Upscale community, do not miss out ! (id:61476)
558 Brasswinds Trail
Oshawa, Ontario
Located in a fantastic family-friendly neighbourhood, this 3-bedroom, 4-bathroom detached home sits on an oversized lot with no sidewalks offering extra parking and great curb appeal. Inside, enjoy a fresh, open-concept layout with large windows, fresh paint (2025), and a beautifully finished kitchen (2025). Perfect for entertaining, the main level flows beautifully from kitchen to living space. Upstairs features three large bedrooms, two with walk-in closets. The primary suite includes a walk-in and 4-piece ensuite, plus you'll love the convenient second-floor laundry.The fully finished basement offers a wet bar, pot lights, and a 4-piece bath, with great in-law suite potential. Steps from schools, parks, major amenities, green space and trails at your doorstep, this home truly has it all. Updates include exterior paint and sealed driveway (2025). Gas line for BBQ & Gas stove. *Seller to fill backyard holes & lay new seed prior to closing* ** This is a linked property.** (id:61476)
135 Stokely Crescent
Whitby, Ontario
Welcome to this beautiful end-unit townhouse set on one of the biggest pie-shaped lots in the neighborhood, offering over 1800 sqft of finished living space perfect for growing families or those looking to downsize with style. The massive backyard is even bigger than many detached homes, featuring double decks - an upper deck (approx 10ft x 6ft) for quiet relaxation and a sprawling lower deck (20ft x 20ft) for family fun or entertaining guests. The backyard also includes a huge shed for extra storage, a trampoline for endless outdoor fun, and beautiful pear and crabapple trees that add charm and beauty to your outdoor space. Inside, the home features 3 bedrooms and 2.5 bathrooms, providing ample space for family living. The all-brick exterior and private driveway provide both curb appeal and parking convenience. Enjoy an abundance of good sunlight and fresh air in every room, enhanced by the elegance of California shutters. This great residential community is well known for its warm-hearted, welcoming neighbors who will make you feel right at home. Enjoy the privacy with no neighbors behind and no house directly across provides clear street views, enhancing tranquility of the location. You're just 7 minutes walk to school, 3 minutes to Tim Hortons, and 2 minutes to the nearest bus stop. Whitby Go Station is just 7 minutes away by car, with daycare and parks also within comfortable walking distance. Dont miss out on this home that combines space, privacy, and a sense of community! (id:61476)
8 - 400 Finch Avenue
Pickering, Ontario
Client RemarksStunning Dream Home in Prestigious Rouge Park in Pickering Built by Marshall Homes. This Gorgeous Property is a True Gem, Featuring a Bull Brick and Stone Exterior and Beautifully Finished Basement by the Builder. The Main Floor boasts a Fully Upgraded Kitchen, complete with Granite Countertops, High End Stainless Steel Appliances, and a Spacious Breakfast Area. Coffered Ceilings in the Family Room with Direct Access to the Back Yard Balcony Looking over Green Space. 4 Large and Spacious Bedrooms on the Second Floor, Perfect for a Growing Family. Fully Finished Lower Floor Completed by the Builder. This Home is Conveniently Situated just minutes from Major Highways, Parks, Supermarkets, a Variety of Amenities, and Close Proximity to Top-rated Schools, making it an ideal Families. (id:61476)
204 - 231 Ruttan Terrace
Cobourg, Ontario
Are you looking for the condo lifestyle in a waterfront beach community, with a great downtown vibe: independent local shops, yummy casual eateries and fine cuisine too, VIA train station, farmers market, festivals and so much more. Here it is, welcome to 231 Ruttan Terrace, Unit 204 - a renovated, stylish 2 bedroom 915 Sq Ft bungalow condo with your own dedicated entrance, no elevators to share plus a 11'x14' partially covered terrace that adds to your 3 season outdoor entertaining space. With only 6 units in the building, and located on a quiet cul de sac with low traffic flow, this is a great neighbourhood to call home. With a dedicated parking spot, available visitor parking plus lots of street parking, your friends and family will be sure to visit you, your spacious condo while enjoying all that Cobourg offers. Now on the inside, this condo will check your wish list items: fully renovated, freshly painted neutral tones, quartz countertops, stylish details like hexagon backsplash, quality vinyl plank flooring throughout, black hardware, new lighting, in suite laundry, gas furnace and central air conditioning, tons of closet space, even a walk in closet in the primary bedroom...bonus you have space for a king size bed! This condo must be seen and experience the community...located down the road from Lucas Point Park , walk or drive to downtown, to the beach, local hospital & more. (id:61476)
131 Norland Circle
Oshawa, Ontario
Beautiful Detached Home in North Oshawa Premium Lot Backing Onto Green Space! Discover this incredible opportunity in the sought-after Windfields community of North Oshawa! Perfectly located just a short walk from UOIT and Durham College, this charming 3-bedroom detached home offers a premium lot with no rear neighbours, backing onto scenic green space for ultimate privacy and serenity. Bright, Brand New Kitchen Fully Finished Basement with an extra bedroom and a full washroom Egress Window in the basement ideal for a legal student rental or in-law suite Fully Fenced Backyard private and perfect for relaxing or entertaining Walking Distance to schools, shops, parks, and transit Minutes to 407/Highways for easy commutingWhether you're an investor looking for high rental potential or a family seeking a peaceful yet central home, this property checks all the boxes. Don't miss your chance to own this home! (id:61476)
411 Rosedale Drive
Whitby, Ontario
Move In Ready Semi-Detached Home In Desirable Whitby-Meadows With Many Upgrades. This 4+2 Bed, 4 Bath Home Features Laminate Floors Throughout, Newly Upgraded Kitchens, Chef's Kitchen Equipped With Quartz counter top, backsplash and S/S Appliances. High Ceilings On The Main Floor. Backs Onto Rosedale Park Greenbelt. New Windows throughout, New Roof, New A/C Heat pump and heating swimming pool. The Newly Finished Basement with Separate Entrance Features Laminate Floors, & Its Own Kitchen & Laundry. Hwy 412 & All Of Life's Amenities Are Minutes Away, Making This Home A Perfect Combination Of Elegance & Convenience. (id:61476)
811 Third Concession Road
Pickering, Ontario
**Country Living in the City!!! Welcome to the best of both worldsspace, privacy, and tranquility on a beautifully maintained 1/3-acre lot, just minutes from shopping, amenities, and highway access. This 4-bedroom detached home offers a bright and spacious main floor layout with two walkouts to a large deck, perfect for entertaining or enjoying peaceful views of the expansive backyard. Upstairs, you'll find four generously sized bedrooms, ideal for families or guests. The recently finished basement features a large open-concept rec room with a built-in bar, perfect for relaxing or hosting. Additional highlights include ample storage, a large cold cellar, and a true sense of warmth and comfort throughout. Extras include all appliances and all gym equipment located in the basement. A rare opportunity to enjoy the charm of country living without sacrificing city conveniencedont miss out! (id:61476)
705 Anderson Street
Whitby, Ontario
Raised Bungalow with legal accessory apartment in Prime Whitby Location! This versatile and well-maintained home offers the perfect opportunity for investors, multi-generational families, or savvy homeowners looking for rental income. Nestled in a convenient and family-friendly neighbourhood, this property features a newly renovated legal basement apartment with its own private entrance. The main floor boasts 3 generously sized bedrooms, large principal rooms, and a kitchen with walk-out to a private deck. The bright and spacious lower unit includes 2 bedrooms, a luxurious 5-piece bathroom, an open-concept living area, and ample storage space, all filled with natural light. Each unit enjoys its own fully fenced yard, offering privacy and outdoor space for both residents. Located close to schools, parks, public transit, and just minutes to Highway 401, this home offers excellent convenience and lifestyle appeal. Don't miss out on this fantastic investment in one of Whitby's sought-after neighbourhoods! (id:61476)
2049 Chris Mason Street
Oshawa, Ontario
Less than 1 year old 43' extra wide corner lot in north Oshawa neighborhood. Step into this exquisite 4-bedroom (plus main-floor flex room) sanctuary, where modern elegance meets unbeatable convenience on a coveted corner lot.Versatile Flex Space ideal as ahome oce or 5th bedroom. 9-foot ceilings throughout both levels, this sunlit home radiates grandeur and sophistication at every turn. Open-Concept Design with gleaming engineered hardwood flooring. Gourmet Kitchen featuring sleek granite countertops, a massive breakfastisland, and premium stainless steel appliances perfect for entertaining. Spacious Bedrooms bathed in natural light, designed for relaxation.Stylish Second-Floor Laundry Room for added convenience. Premium Upgrades with Stone Exterior enhancing curb appeal. All 5 Brand-NewAppliances included, backed by a 2-year warranty, plus a 4-year extended warranty on laundry machines. Sun-Filled Corner Lot with expansivewindows, oering privacy and abundant natural light. Wide garage door, can be expended to park cars side by side on driveway. Nestledmoments from Ontario Tech University, Costco, shopping malls, hospitals, and highways 407/401, this home ensures eortless commutingand urban convenience. Enjoy quick access to top-rated restaurants, retail therapy at Walmart, and proximity to esteemed elementary andhigh schools. Every detail, from the flawless layout to custom finishes, crafts a lifestyle of refined ease. Move in ready (id:61476)
17 - 575 Steeple Hill
Pickering, Ontario
Welcome to your new home! This fabulous, bright, end-unit townhouse is located in a highly desirable Pickering neighborhood. Situated on a family-friendly street, it features a spacious family room with walk-out to the patio. Enjoy numerous upgrades including hardwood floors throughout and large windows that bring in plenty of natural light. Convenient entry from the attached garage and a walk-out basement add extra functionality. Close to highways, shopping, restaurants, library, and top-ranking schools! Major Appliance were recently replaced. Maintenance includes water, building insurance, snow removal, lawn care, and management fees. A must-see property! (id:61476)


