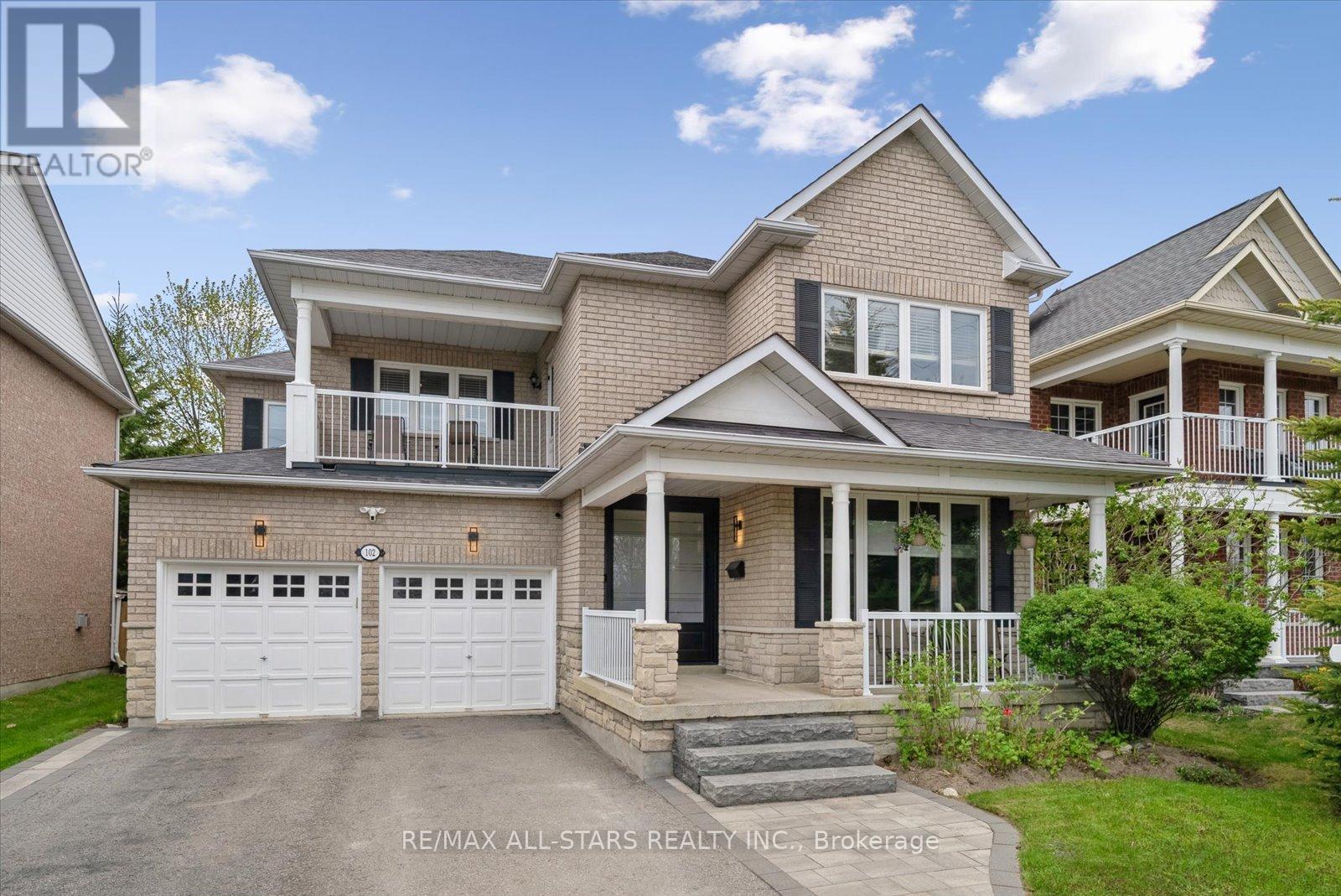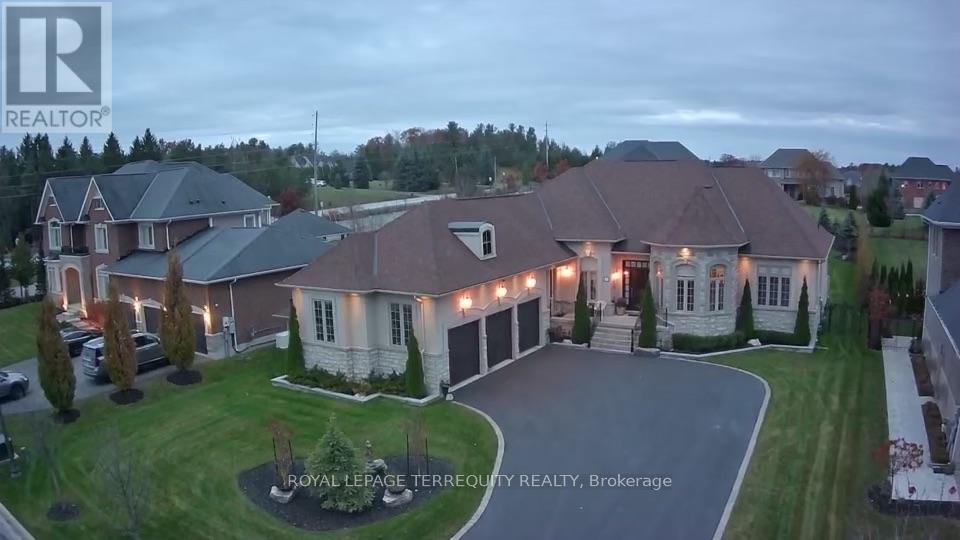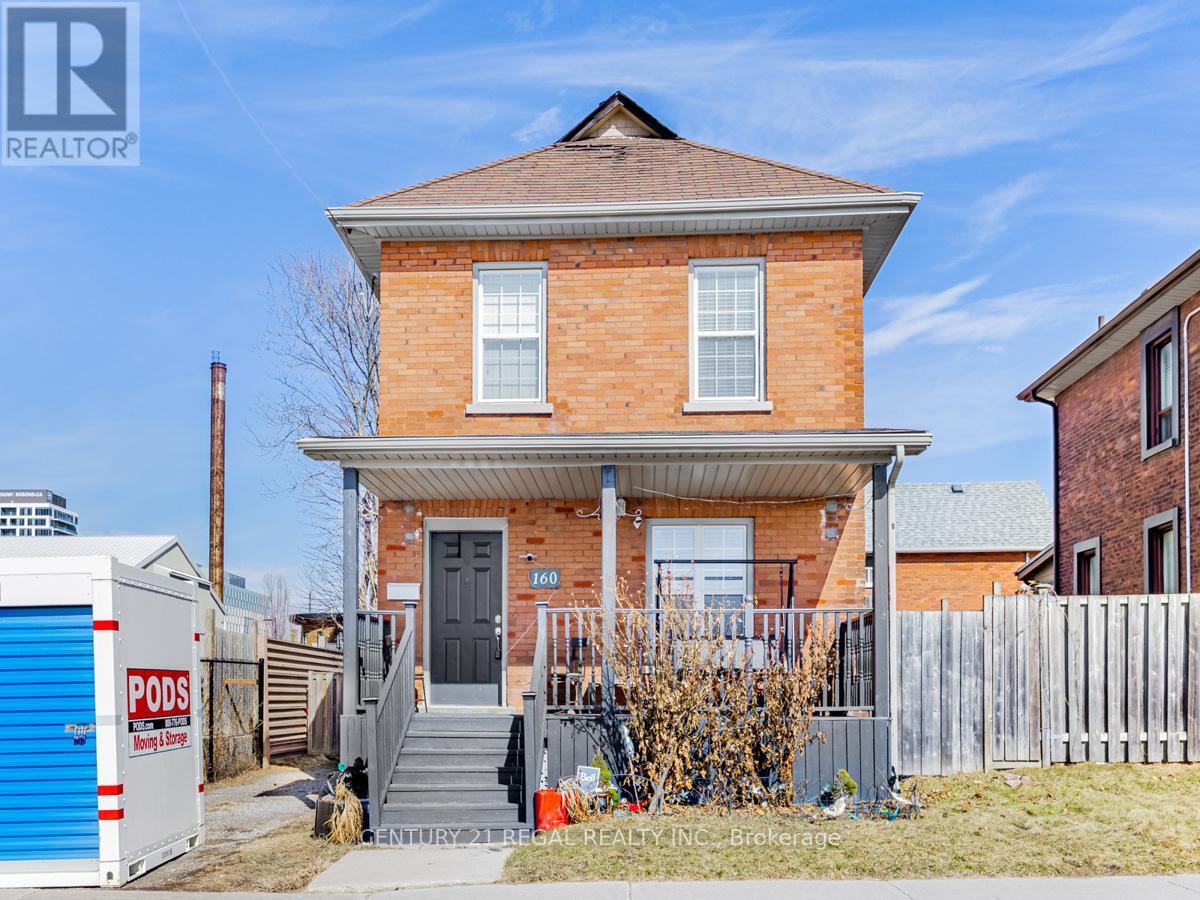102 Herrema Boulevard
Uxbridge, Ontario
Executive Solid Brick 5 Bedroom, 4 Bathroom, Immaculate 2647Sq/F 2-Storey Family Home Located In The Heart Of Uxbridge, Presenting With Picturesque Park & Green Space Views With No Neighbours Across Offering The Ultimate Privacy & Spectacular Views. A Poured Concrete Covered Front Porch & Grand Foyer With New Upgraded Double Door Entry Welcomes You Inside Where You Will Find 9Ft Ceilings, Gleaming Hardwood Flooring, An Inviting Family Room, Formal Dining Room & A Fabulous Gourmet Eat-In Kitchen W/Polished Granite Countertops, Large Breakfast Bar, Ample Additional Pantry Cabinetry, A Gas Range & Stainless Steel Appliances. Open Concept Well-Appointed Kitchen/Living Room Combo Is Complete With Cozy Gas Fireplace, Upgraded Stone Mantel W/Built In Shelving & A Walk-Out To Fully Fenced Private Backyard & Includes A Large 39' X 14' Covered Porch & Entertainment Patio. The Oversized Mudroom Includes Built In Direct Garage Access. The Second Level Showcases An Elegant Primary Suite Including His & Her Walk-In Closets & A Newly Upgraded Luxurious 5Pc Spa-Like Ensuite Bath W/Soaker Tub, His & Her Sinks, Stone Countertops & Rainfall Shower. The 5th Bedroom Is Converted To A Convenient Second Level Laundry Room & Includes Butcher Block Wood Countertops, Folding Table & B/I Cabinetry. Jack & Jill Bathroom Provide For Semi-Ensuite Bath For 2 Auxiliary Bedrooms. Desirable Second Level Walk-Out To Private Juliette Balcony Overlooking Park & Green Space. Spacious Partially Finished Lower Level Offers Rec Room, Gym Area & Extra Storage Space. Ample 4+ Car Parking Plus 2 Car Garage. Located Just A Short Walk To Nature Trails & Pond, Schools, Park, Amenities & Convenient Access To Commuter Routes. Extra-Blown Insulation In Attic. All New Windows & Back Door (2021). Top Of The Line Lennox Variable Furnace W/Steam Humidifier. Brand New AO Smith Owned Hot Water Tank. New Hardscape & Interlocking, Armoured Stone & Raised Garden Beds & So Much More! (id:61476)
6 Cameron Street W
Brock, Ontario
Excellent Opportunity To Purchase Commercial Property In Downtown Cannington, With C1 M2 Zoning. The Permitted Uses Are Plentiful, Gas Station , Car Wash, Equipment & Light, Car Dealer, Laundromat, Dwelling Unit In Portion Of Non-Residential Building, Government Admin. Offices, Funeral Home Etc. (id:61476)
20 Country Club Crescent
Uxbridge, Ontario
This sprawling bungalow seamlessly blends elegance and sophistication with the comfort of a family-friendly smart home. The gourmet kitchen boasts high-end appliances, a large island with a butlers pantry, and walk-in pantry with direct yard access. The formal dining room, ideal for entertaining, features coffered ceilings and sunlight streaming through oversized windows. The main level includes a primary suite with a five-piece ensuite, two walk-in closets, and direct access to a backyard oasis with a hot tub, plus two additional bedrooms and a mudroom with access to the heated three-car garage. The lower level is an entertainers dream featuring a theatre room with 10-ft ceilings, a home gym, wet bar with fridge, two additional bedrooms, a three piece bath, a sauna, and Golf Simulator projector and screen, all with separate service stair access. Located in the exclusive gated Wyndance Estates, residents enjoy park-lit trails, serene ponds, fountains, a postal outlet, basketball, pickleball, tennis courts, and platinum-level Club Link membership to Wyndance Golf Club **EXTRAS** This is not just a residence, it's a lifestyle. Be Sure To Click On Virtual/Brochure For Immersive Tour, Video, Drone, Floorplan. Short Drive To Destination Village Of Uxbridge, Durham Forest and Ski Resorts (id:61476)
1428 Simcoe Street S
Oshawa, Ontario
Welcome to 1428 Simcoe St S, a beautifully maintained 2+2 bedroom, 2 bath raised bungalow with a 2-car garage, located in Oshawa's desirable Lakeview community. This versatile home offers both comfort and income potential, ideal for families, investors, or multi-generational living. The bright main floor features a spacious living/dining area with large windows, laminate flooring, and a well-appointed kitchen with stainless steel appliances, ceramic flooring, and ample cupboard space. Enjoy walkout access to a private backyard fully fenced and backing onto a walking trail that leads directly to Lake Ontario and Lakeview Park. The main level offers two generous bedrooms and a 4-piece bathroom, while the fully finished lower level includes a separate entrance, two additional bedrooms, a full bathroom, a second kitchen, and a living area. This lower unit is perfect for in-laws, guests, or rental income. Additional highlights include a 2-car garage, private driveway parking for four, central air, natural gas heating, a water softener and purifier, and many recent upgrades such as newer windows and garage door. The backyard is a true retreat with mature trees, covered seating area, and no rear neighbors, ideal for relaxing or entertaining. Situated near schools, parks, bike trails, beaches, transit, and the Oshawa GO/VIA station, this property also offers quick access to Hwy 401, shopping, and the scenic waterfront. Enjoy all the benefits of lakeside living while remaining connected to all major amenities. Don't miss this incredible opportunity to own a move-in ready home with income potential in one of Oshawa's most established and growing neighborhoods. (id:61476)
1117 Tanzer Court
Pickering, Ontario
Excellent Location & Turnkey Family Home in Pickering's Sought-After Bay Ridges! Welcome to this well-established, beautifully upgraded 4+1 bedroom, 4 bathroom modern home in the heart of Pickering's desirable Bay Ridges community. A perfect blend of comfort, style, and convenience. Spacious and sun-filled 4+1 bedrooms and 4 updated washrooms. Interlock patio perfect for outdoor entertaining ,Roof (2021) peace of mind for years to come, Modern finishes and thoughtful upgrades throughout, Cozy and inviting layout ideal for families. Walking distance to Pickering GO Station, Minutes to Highway 401 for easy commuting, Close to Pickering Waterfront, Marina, Town Centre, top-rated schools, and lush parks. A true gem in a thriving neighborhood move-in ready and waiting for you to call it home. ** This is a linked property.** (id:61476)
35 Weldon Street
Whitby, Ontario
Beautifully Well-Maintained Detached Home in Whitby's Prime Location! This property features 3+2 Bedrooms and 6 Bathrooms, all of which are spacious and include en-suites, even in the basement. The home was renovated approximately two years ago, which included new hardwood flooring on the second floor, new oak staircase, new laundry room on the second floor, new ensuite for the third bedroom, new finished basement with a kitchen, two bedrooms with 3-piece en-suites, and a separate entrance with another laundry set. The flawless layout includes a bright and inviting separate family room, a well-lit living room along with closed dining room that can easily serve as an office or be converted back to open dining area. The open-concept kitchen features stainless steel appliances and a large breakfast area. This well-planned home also offers 5 parking spots in the driveway and 2 cars in the garage. The opportunities are endless! This property is perfect for families or investors. (id:61476)
318 Centre Street S
Whitby, Ontario
Rarely offered Old Whitby! This 3 bedroom, 3 bath, original owner family home has been meticulously maintained & features all the charm & character from yesteryear. Manicured lush perennial gardens, stunning landscaping & a private backyard oasis with interlocking patio, custom garden shed & 2 ways to access to the garage. Inside offers incredible details including hardwood floors & grand staircase, french doors, crown moulding, pot lights & more! Large principal rooms make this home ideal for entertaining in the front living room with cozy wood burning brick fireplace. Elegant dining room with back garden views. Kitchen with ample counter/cupboard space. Convenient den with bow window creates the perfect space for working at home! Additional living space in the sunken family room with california shutters & 2 garden door walk-outs to the backyard. Upstairs offers 3 spacious bedrooms, all with great closet space, crown moulding & hardwood floors. Room to grow in the finished basement with rec room, wet bar, laundry area, 4pc bath & ample storage space! Steps to schools, parks, shops, easy hwy 401 & GO train access for commuters. Properties like this don't come along often, don't miss out on your chance to live on Centre Street in downtown Whitby! (id:61476)
1146 Cactus Crescent
Pickering, Ontario
Newly Renovated 1850 Sq. Ft. Brookfield End-Unit Townhome in New Seaton Community! Welcome to this stunning and spacious end-unit townhome in the highly sought-after New Seaton community. With 1,850 square feet of modern living space, this beautifully updated Brookfield model sits on an exceptional 90 ft deep premium lot one of the largest in the neighborhood, rivaling even the detached homes next door. Perfectly positioned with no front neighbors, the home enjoys an unobstructed view of natural greenery and a peaceful ravine. Step inside to an open-concept layout featuring 9-foot smooth ceilings and new pot lights that enhance the bright, airy atmosphere. The modern kitchen is designed for both function and style, showcasing granite countertops, stainless steel appliances, an undermount sink, and convenient direct access to the garage. The living and dining areas flow seamlessly, ideal for entertaining or relaxing with family. Upstairs, with new flooring throughout, the spacious primary bedroom offers a private retreat with a luxurious 5-piece ensuite and a large walk-in closet while the other two rooms will enjoying waking up to a fantastic unobstructed view of the lush greenery. Every detail has been carefully curated for comfort and style. Located just a short drive from Highways 401 and 407, this home offers easy commuting while being close to golf clubs, parks, shopping, and dining options. A brand-new soon to be school is also being built within the community, adding even more convenience for growing families! This was the most desired unit when the community launched and it's easy to see why. With its premium lot, upgraded finishes, and unbeatable location, this home is a rare opportunity in one of Pickering's most exciting new developments. Schedule your private showing today and experience the perfect blend of luxury, space, and community living! (id:61476)
2 Four Winds Drive
Whitby, Ontario
Sunlit, Stylish, And Set On A Rare 152 Foot Lot! Welcome To 2 Four Winds Drive! Flooded With Natural Light And Nestled On A Generous 35ft X 152ft Corner Lot In Whitby Shores, This Exceptional 3-Bedroom, 3-Bathroom Home Offers A Blend Of Comfort, Design, And Located Just Steps From Lake Ontario, Waterfront Trails, And Family-Friendly Greenspace. Step Inside To A Grand Two-Storey Staircase Framed By An Abundance Of Windows, Filling The Home With Warm And Inviting Ambiance. The Open-Concept Main Floor Features A Renovated Chefs Kitchen With Quartz Countertops, Stainless Steel Appliances, And A Large Island Perfect For Gatherings. The Dining Space Includes Banquette Seating, While The Thoughtfully Designed Living Room Is The Ideal Space For A Full-Size Sectional. Luxury Vinyl Plank Flooring Runs Throughout The Main Floor, Elevating The Space With Both Style And Durability. A Perfect Fit For Today's Living. Walk Out To A Spacious, Private Backyard With A Deck, Hot Tub, Lush Landscaping, And Plenty Of Room To Relax Or Entertain. Upstairs, The Primary Bedroom Retreat Offers A 4-Piece Ensuite And Walk-In Closet, With Two Additional Good-Sized Bedrooms And, When In Season, Even A Peek Of The Lake. The Finished Basement Adds A Versatile Rec Room Space, Ideal For A Play Area, Or Movie Nights, And Includes A Murphy Bed For Guests. Recent Updates Include: Dishwasher(2025), AC(2022), Kitchen(2021),Vinyl Plank Flooring(2021), 200AMP Panel(2021),Deck(2020),Hot Tub(2020),Most Windows(2015),Roof(2014). Conveniently Located Near Top-Rated Schools, Parks, GO Train, Major Highways,The Whitby Marina And All Amenities You Would Need. This Home Truly Has It All. Don't Miss Your Chance To Call This Incredible Property Home! (id:61476)
160 Bruce Street
Oshawa, Ontario
Location! Location! Location! This house is perfect for a first time buyer and is loaded with upgrades. Hardwood floors, luxurious 5 piece bathroom, main bedroom with a walk-in closet. This house has a fully open concept plan. The bright kitchen with upgraded Stainless steel chef appliances. The basement has a 3 piece washroom and lots of storage. Close to Uoit Downtown campus, transit, shops, restaurants and more. (id:61476)
517 Old Harwood Avenue
Ajax, Ontario
Welcome to this stunning 3-storey townhouse in the heart of Ajax, built in mid-2022 and offering approximately 2,100 sq. ft. of beautifully upgraded living space. Featuring 3 spacious bedrooms upstairs and a brand-new finished basement that can function as a 4th bedroom, office, or rec room, this home is designed to meet the needs of modern families.Enjoy dual entry, a convenient main floor family room, and direct access to the garage. On the second floor, the fully remodelled kitchen boasts brand-new cabinets, elegant quartz countertops, and flows into an open-concept living/dining area with walkout to a private balcony perfect for relaxing or entertaining.The home has been extensively updated with new pot lights throughout, a new A/C system (2025), and completely renovated bathrooms featuring upgraded vanities, sinks, fixtures, and touch-control LED mirrors that add both function and style (2025).Upstairs, you'll find a primary bedroom with ensuite, plus two additional well-sized bedrooms with W/I closet in the second bedroom. The finished basement includes a cold room and provides additional living flexibility.With $150,000+ in upgrades, this move-in-ready home stands out in the desirable Hilltop community. It also includes parking for two vehicles (garage + driveway) and is just steps from shops, restaurants, parks, and a 5-minute walk to Durham Transit.A modern, well-located home with high-end finishesthis is Ajax living at its best! (id:61476)
232 Hoover Drive
Pickering, Ontario
This bright and spacious 4-bedroom home is located in one of Pickering's most desirable neighbourhoods.The main floor features a formal dining room that opens to the living room, creating a welcoming space for everyday living or hosting guests.The kitchen includes stainless steel appliances, plenty of cabinet space, and a large pantry along the wall. Theres also a breakfast area with walkout access to a fenced backyard with a deck and green space.Just off the kitchen, the family room offers hardwood flooring and a fireplace, making it a cozy spot to relax.Upstairs, there are four well-sized bedrooms. The primary bedroom has its own private ensuite and a walk-in closet.The basement has a side entrance and interior access from the main floor. It includes two bedrooms, a full bathroom, a living area, and a second kitchen. Great for extended family or multi-generational living.The home includes a two-car garage, and the driveway can fit two to four cars, depending on size.Close to schools, parks, trails, major highways, and Go Stations for easy commuting.Flexible closing available. (id:61476)













