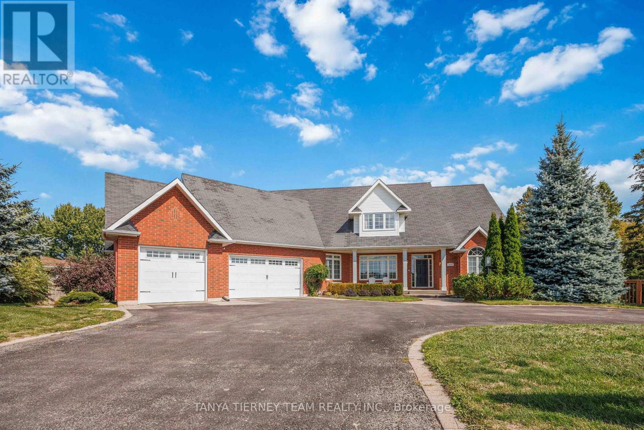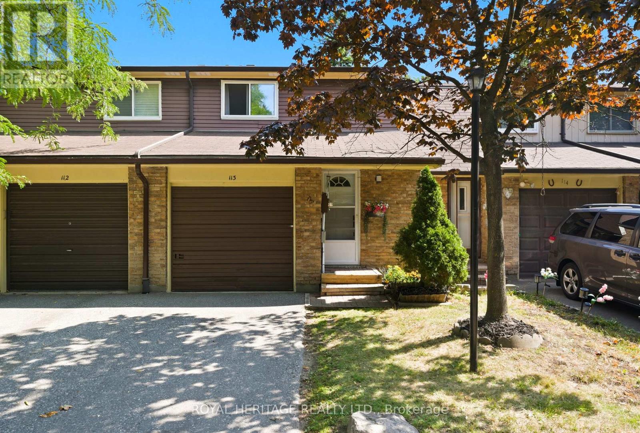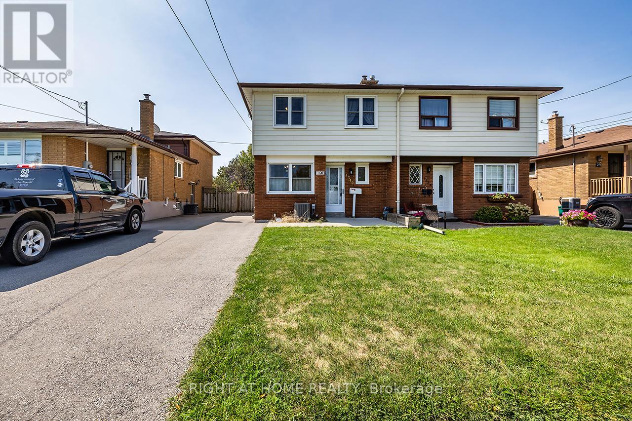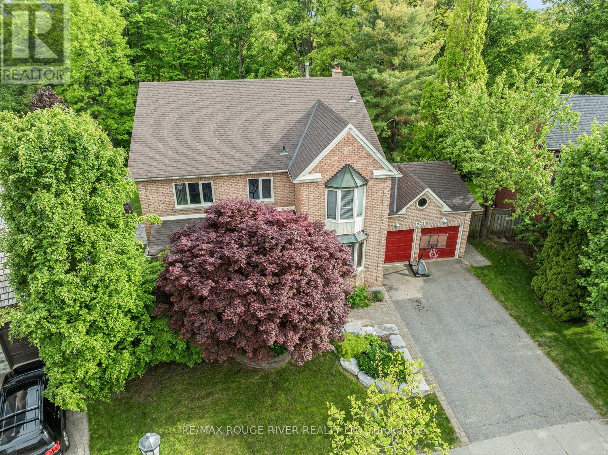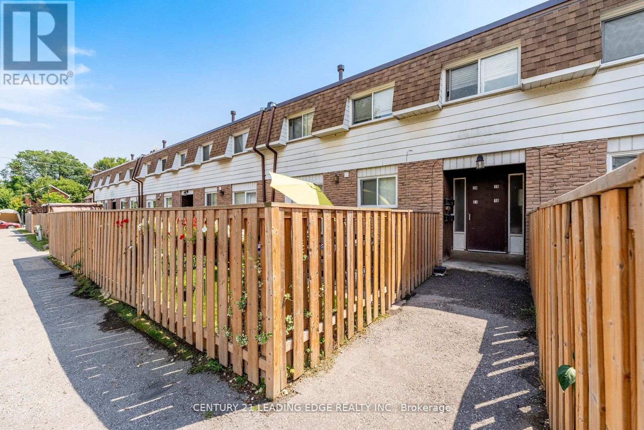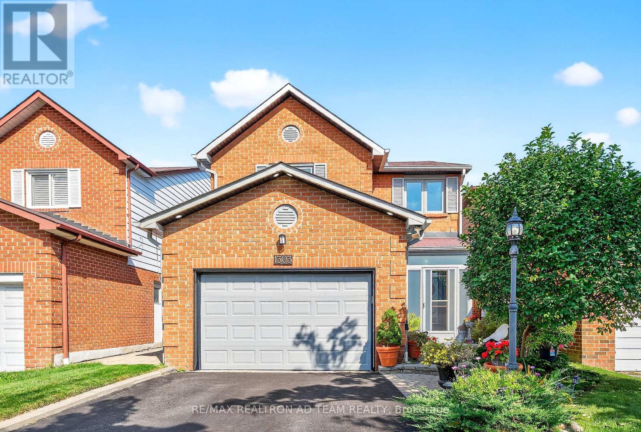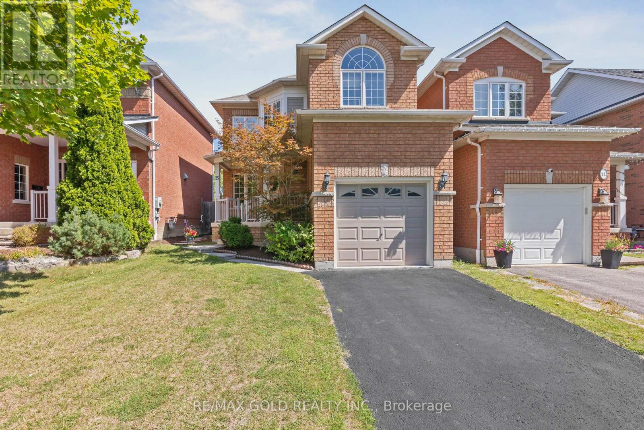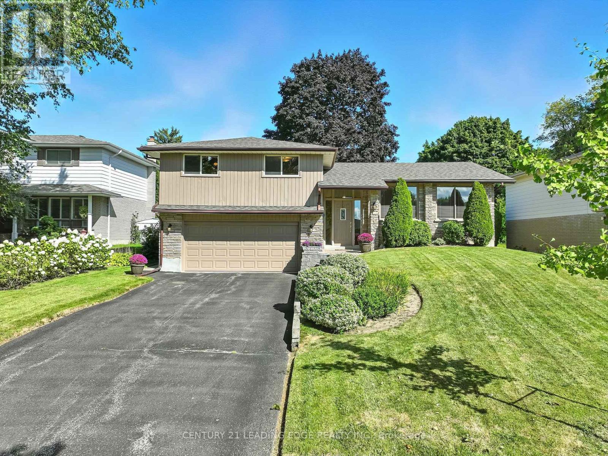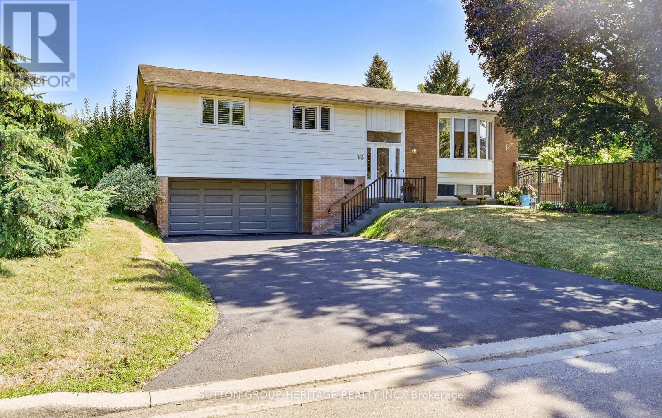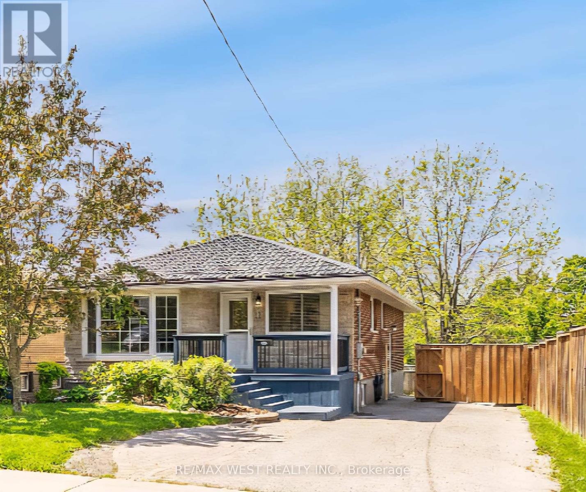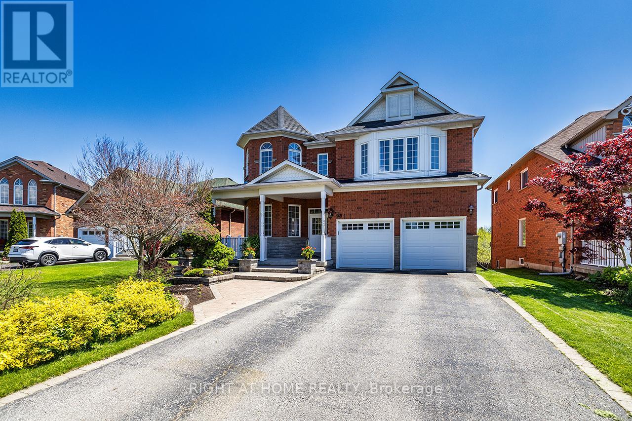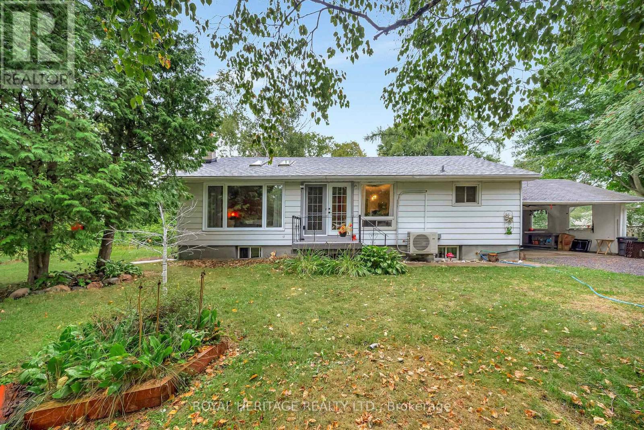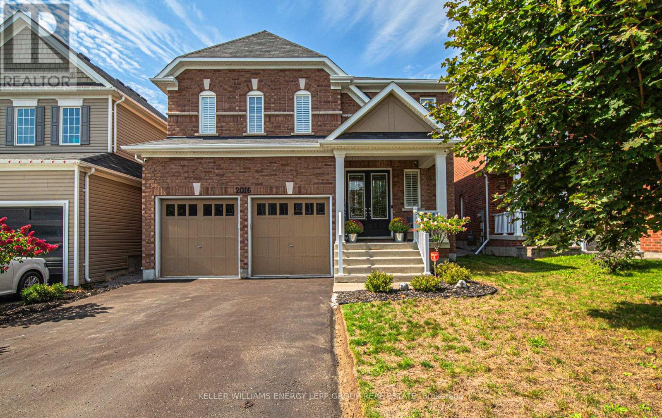1277 Townline Road N
Clarington, Ontario
Spectacular 245ft treed ravine lot with in-ground pool, hot tub & lush gardens! This one-of-a-kind custom 4+2 bedroom family home is nestled on a picturesque ravine lot with unmatched privacy and natural beauty just minutes from hwy 407. With over 6,500 sq ft of luxurious open concept living space, this incredible home features 6 spacious bedrooms & 5 spa-like bathrooms. Gourmet kitchen complete with quartz counters, a walk-in pantry, oversized island, breakfast bar & built-in coffee bar all overlooking a breathtaking backyard retreat. Gleaming hardwood floors throughout the main & upper level with media room, while the fully finished basement offers cozy in-floor hydronic heating, impressive rec room, office & ample storage space. Attached 882 sqft, three-car garage with a gas-heated workshop, garden door access to the yard + front & ample parking add function to elegance. Step outside & discover your own resort-style backyard: elevated deck with panoramic views, covered walkout porch, in-ground pool, jacuzzi hot tub, built-in fire pit, gas BBQ hookup & a handcrafted wood-burning stone pizza oven perfect for entertaining or unwinding in total privacy. This home effortlessly blends luxury, comfort & lifestyle, a rare opportunity to own a truly exceptional property in one of Clarington's most desirable locations! Steps to schools, parks, big box stores, grocery, Cineplex Odeon & more! (id:61476)
50 Chalmers Crescent
Ajax, Ontario
Your search ends here!!! Welcome to this beautiful Family home in Central Ajax. This home offers an Open concept Living/Dining room, great for entertaining. Grab a blanket and curl up in the cozy Family room with wood burning Fireplace. The spacious Kitchen allows for making great meals and has a walkout to the large Deck & Backyard for enjoying those Summer days. Retreat to your Large Primary Suite with a walk-in closet and 3pc Ensuite. You also have 2 spacious secondary Bedrooms and a 4pc. Bath. The renovated and updated Basement allows for space for an additional family member or guest featuring a Rec. Room/Sitting area, Wet Bar, Bedroom w/walk-in closet or Study area and a 3pc. Bath. Good size Laundry area. Separate Side Entrance. Property linked at Garage only. Close to Shopping, Transit & Schools. This home is beautifully cared for and awaits the next owner. *NOTE: Gazebo in Backyard is negotiable. (id:61476)
113 - 929 Burns Street W
Whitby, Ontario
Welcome to this beautiful, immaculate, fully renovated, two-storey town home with lots of natural light. It is one of the best maintained condominium complexes in Durham Region. Here are some features you are sure to enjoy: A completely renovated kitchen with hidden drawers - a coffee bar and stainless steel appliances - new windows and doors - all new flooring throughout (new carpet on stairs only) - fully painted in a modern, neutral color, from top to bottom to suit your needs- rec room outside of basement bedroom would make a great sitting area or family night entertainment room - legal egress window in the 4th bedroom approved by the town of Whitby - Private, lovely back yard with patio, perfect for BBQs - common area includes visitor parking, a playground for kids (can be seen from back yard) and a great outdoor pool for cooling off on those sweltering days in the summer (lifeguard is on duty during the daytime swims for the kids) - the Condominium Corporation helps maintain the exterior such as windows, doors, roofing, eavestroughs, yard maintenance - water is included with your monthly condo fees - amazing walkability to all kinds of amenities, including: Whitby Go Train, Public Library, Whitby Theatre, Early Years Centre, Abilities Centre, Iroquois Sports Centre, downtown restaurants, grocery stores and downtown shopping - public and Catholic schools are a short walk around the corner including Henry Street High School -multiple parks are close by with the Whitby Waterfront Trail, Whitby Yacht Club, waterfront trails and Lake Ontario a good walk away or short drive by car - located in a well-sought after Whitby neighbourhood. Come and see this home - make an offer - you won't be disappointed! (id:61476)
1340 Oxford Street
Oshawa, Ontario
Check out this semi-detached starter home in Oshawa's Lakeview community steps to Lake Ontario, parks, schools, shopping, and public transit. This 3-bedroom, 3-bath home (formerly 4 bedrooms) offers a great opportunity for handymen, handywomen, and do-it-yourselfers to add value and make it their own. Stop paying rent and start building equity! Across the street you'll find the wide-open Lake Vista Park, and the 403 bus stop that connects to Oshawa Centre and GO/terminal. Just a short walk away, the 901 Pulse bus provides direct access to Lakeridge Health and the Ontario Tech/Durham College campus. Enjoy a fully fenced private backyard with a deck, garden shed, and plenty of space for growing flowers, plants, or vegetables. ****Recent updates include: Roof (2020) Driveway paved (2021) Upstairs windows (2017) Basement waterproofing & new window wells (2015) Basement R-12 insulation (2022) Furnace, A/C & HEPA whole-home ventilation system (2021) Fridge & stove (2023) (id:61476)
921 Duncannon Drive
Pickering, Ontario
Welcome to this stunning 5+1 bedroom, 4-bathroom home nestled in one of Pickering's most sought-after neighborhoods, backing onto a serene ravine lot. With over 3,300 sq. ft. of beautifully designed living space plus a fully finished walk-out basement, this home offers a perfect blend of elegance, functionality, and natural beauty. The heart of the home is the chef-inspired kitchen, featuring stainless steel appliances, a large island, ample cabinetry, and a butlers pantry that connects to the formal dining room, ideal for hosting. The bright breakfast area opens to a covered deck with picturesque ravine views, perfect for morning coffee or family BBQ. The main floor is rich in character with hardwood flooring, crown molding, and wainscoting throughout. It includes a formal living room, a spacious family room with a gas fireplace, a private office (or optional 6th bedroom), and a convenient laundry/mudroom with direct access to the double-car garage and a walkout to the backyard. Upstairs, the expansive primary suite is a retreat of its own, featuring a sun-filled layout, a generous walk-in closet, and a spa-like 5-piece ensuite with double sinks, a soaker tub, and a separate shower. Four additional well-sized bedrooms and a recently updated 4-piece bathroom complete the upper level. The finished walk-out basement is an entertainers dream and offers excellent in-law suite potential. It includes a cozy living space with a wood-burning fireplace, a built-in bar with a sink and bar fridge, pot lights, large windows, & a 2-piece bathroom. Step outside to your private backyard oasis featuring an in-ground pool (installed in 2018), elegant stonework (2018), and a charming gazebo perfect for year-round enjoyment. With mature trees and unobstructed ravine views, this outdoor space offers both beauty and privacy. This exceptional home is perfect for growing families or anyone who loves to entertain! (id:61476)
19 - 730 Cedar Street
Oshawa, Ontario
Welcome to 19-730 Cedar Street in Oshawa a stylishly updated 3-bedroom, 2-bath condo townhome offering a blend of comfort, convenience, and modern living. The open-concept main floor features a bright living and dining area, a renovated kitchen with contemporary finishes, and walkout access to a private fenced backyard. Upstairs, you'll find three spacious bedrooms and a full bathroom. The finished basement adds extra living space, perfect for a family room, home office, or gym. Located in a well-maintained community close to Lake Ontario, parks, schools, shopping, and Highway 401. Maintenance fee includes water, hydro, heat, and parking. Move-in ready nothing to do but enjoy! (id:61476)
10 Sawyer Avenue
Whitby, Ontario
A Brooklin Stunner You Wont Want to Miss! Just steps from historic Brooklin Village, this fully renovated 4+1 bedroom, 4-bathroom home blends timeless charm with modern luxury across nearly 4,500 sq. ft. of turnkey living space. With a detached double garage, wraparound covered porch, and beautifully curated finishes throughout, this property is equal parts inviting and impressive. At the heart of the main floor, the chefs kitchen steals the show with its 48" gas range, top-tier appliances, waterfall quartz island, matching quartz backsplash, and hidden walk-in pantry that keeps counters clear and clutter-free. From here, walk out to the fully covered deck with a hot tub perfect for year-round entertaining and cozy evenings at home. The open-concept layout was designed with gatherings in mind, highlighted by a grand white oak staircase, custom fluted cabinetry with wine display, and a glass-enclosed office that adds a touch of contemporary elegance. Upstairs, retreat to the spacious primary suite, complete with an electric fireplace, an expansive custom walk-in closet room, and a spa-worthy 5-piece ensuite featuring dual vanities, a soaking tub, and glass-enclosed shower. The finished lower level offers incredible versatility and in-law suite potential, with a massive rec room, sleek wet bar, additional bedroom, and plenty of space for movie nights or game-day hosting. Located in one of Brooklins most sought-after neighborhoods, this home is within walking distance of top-rated schools and minutes to the now toll-free eastern 407 making commuting effortless while keeping cottage country within easy reach. This is more than a home its a lifestyle upgrade. Come see it for yourself! (id:61476)
1303 Redwood Lane
Pickering, Ontario
Welcome To This Beautifully Maintained Home Offering An Open-Concept Layout And An Enclosed Porch. The Living Area Features Crown Molding, Pot Lights, And A Large Bay Window Overlooking The Backyard, While The Cozy Family Room Offers A Fireplace And A Walkout To The Sunroom. Enjoy The Bright Three-Season Sunroom (Built In 2006) With Direct Access To The Deck, Perfect For Relaxing Or Entertaining. The Updated Kitchen Showcases Quartz Countertops, Complemented By Hardwood Floors On The Main Level And An Elegant Oak Staircase. A Main Floor Laundry Room Provides Convenient Access To Both The Side Of The Home And The Garage. The Spacious Primary Bedroom Includes A Four-Piece Ensuite And Walk-In Closet. The Finished Basement Offers An Open-Concept Recreation Room Complete With A Wet Bar, Ideal For Gatherings. Additional Highlights Include A Partially Interlocked Walkway, A Sprinkler System (Installed In 2009), And A Prime Location Close To Public Transit, Schools, Shopping, HWY 401/407, And The GO Station. Steps Away From Valley Farm Ravine, Scenic Trails, And So Much More. Extras: S/S Fridge, S/S Stove, Dishwasher, Washer, Dryer, Fridge In Bsmt, Tankless Water Heater, Water Softener, All Light Fixtures & CAC ** This is a linked property.** (id:61476)
15 Blanchard Court
Whitby, Ontario
Welcome To 15 Blanchard Court, A Beautifully Situated Home On A Quiet Family-Friendly Cul-De-Sac In One Of Brooklin's Most Desirable Areas. This Property Offers Unmatched Convenience With Top-Rated Schools, Parks, And Everyday Amenities Just Minutes Away. Commuters Will Appreciate Quick Access To Hwy 401, Hwy 412, Hwy 407, And Whitby GO Station, Making Travel To Toronto And Across Durham Seamless. Nearby Shopping At Whitby Mall And Smartcentres, Along With Dining, Fitness Facilities, And Community Services, Provide Everything You Need At Your Doorstep. Outdoor Enthusiasts Can Enjoy Local Trails, Sports Facilities, And Lake Ontarios Waterfront Only A Short Drive Away. Usable Area 2000-2500 Including Basement. Main Floor Family Room With Cozy Fireplace, Kitchen Centre Island With Granite Top, Custom Backsplash. Professionally Finished Basement With Great Entertaining Rec Room, Office/4th Bedroom, Large Laundry. Fantastic Outdoor Entertainment Area In Large, Private Fenced Yard. Recent Updates Include Ac (2023), Owned Water Heater (2024), Stove (2025), Kitchen Countertop (2025) And Washer (2024). ** This is a linked property.** (id:61476)
154 Switzer Drive
Oshawa, Ontario
Solid Bones, A Huge Lot, And Endless Potential. Something You Don't See Every Day. This 3 Bedroom, 3 Bath Side Split, Has Been Lovingly Maintained By Its Original Owners. Inside, You'll Find A Good-Sized Living Area With Hardwood Flooring, Open To The Dining Space With Walkout To The Backyard, And A Separate Kitchen Ready For Your Personal Touches. Upstairs, The Primary Bedroom Features His And Her Closets And A Two-Piece Ensuite, While Two Additional Generous Bedrooms Share A Five-Piece Bath. The Lower Level Boasts A Spacious Family Room With A Wood-Burning Fireplace, Direct Access To The Double-Car Garage, And A Second Separate Entrance. Perfect For Multi-Generational Living Or Income Property Potential. The Basement Adds A Finished Rec Room, Two-Piece Bath, Laundry, And Large Utility/Storage Space. The Neighbourhood Offers Family-Friendly Streets, Great Schools, Parks, Shopping At Oshawa Centre, Nearby Restaurants, Quick Access To Highway 401 And Lake Ontario Waterfront Trails Minutes Away. A Home Where Lifestyle Meets Potential. Ready For Its Next Chapter With You. (id:61476)
93 Lincoln Street
Ajax, Ontario
Raised bungalow on large lot in beautiful Pickering village. Quick access to 401, walking distance to Go train, bus routes, schools, shops & more. 3 generous bedrooms on main level plus one in the basement. Renovated main bathroom in 2025. Large Rec room with gas fireplace, above grade windows, pot lights 4th bedroom, 3 pc bath and inside access to the garage. Sliding glass walkout to huge deck from the Dining room. Separate entrance to basement level from driveway. Brand new garage door, new furnace in 2020, driveway in 2022, 25 yr shingles in 2007, gardens galore and concrete pathways. Large garden shed. Large living room with bow window. Updated vinyl windows. California shutters and crown moldings. (id:61476)
40 Oswell Drive
Ajax, Ontario
***Must See*** Location. Stunning House In A Highly Demand Area In Ajax. This Beautiful HomeFeatures with Separate Family Room, Breakfast Area, S/S Fridge & S/S Stove, GraniteCountertops And Luxurious 5 Pc Ensuite Master Bedroom with W/Closet And 2nd Floor Laundry.Hardwood Staircase With Elegant Finishing. Great Backyard, Perfect For Peaceful Mornings AndEvenings. Close To Schools, Parks, Community Centre, Hospital, Public Transportation and Much More. (id:61476)
26 Wilshire Drive
Whitby, Ontario
Welcome to 26 Wilshire Drive in the heart of Brooklin! This stunning 3+2 bedroom bungalow features a sun filled open concept main floor plan complete with 9ft ceilings, hardwood floors in the living room with gorgeous gas fireplace with custom mantle. Spacious formal dining room makes this home ideal for entertaining! Gourmet kitchen boasting quartz counters ('25), centre island with breakfast bar, backsplash, ceramic floors & spacious breakfast area with sliding glass walk-out to a private backyard with deck, gazebo, patio, garden shed & lush gardens! Convenient main floor laundry with garage access. Primary retreat featuring walk-in closet & renovated 4pc spa like ensuite with rainfall shower. Room to grow in the fully finished basement complete with 2 generous bedrooms, 4pc bath & huge rec room with pot lights & custom entertainment wall with electric fireplace! Situated in a demand community, steps to schools, parks, transits, downtown shops & easy hwy 407/418 access for commuters! (id:61476)
12 Athabasca Street
Oshawa, Ontario
Don't miss out on the opportunity to live in this beautiful home and/or invest! This stunning detached bungalow nestled in the desirable neighbourhood of Donevan is a gem. This well-maintained home presents with 4 Bedrooms, 3 Bathrooms, 2 Kitchens, 2 Laundry (stacked) and a fully finished large basement with separate side entrance. Lots of EXTRAS: Primary bedroom on main floor features a 3 pc ensuite. Entire home is: carpet free, newly painted and updated. Super clean- ready to move in -turn-key -shows well. Beautiful fenced back yard with mature trees - perfect for entertaining + backyard BBQs. LARGE IN-LAW SUITE: 2 bedrooms, Kitchen, Ensuite Laundry. This professionally landscaped property has 2 garden sheds and a lot size of 44.29 X 127. Parking for 3 vehicles.Close to all amenities, public transit, schools and shopping. Bonus: Large wardrobe cabinets will remain -Tankless Hot water heating system (2020) + metal roof (2019) + furnace/HVAC (2017). About the Neighbourhood: Donevan is a low density quiet and mature suburban neighbourhood located in the south east part of Oshawa. Bordered by Harmony Valley Conservation Area: Harmony Creek runs north to south through the entire centre of the neighbourhood providing a green corridor with numerous parks and recreation opportunities. Minutes away from Harmony Golf Club- a Public 18-hole course. 10 Minutes to the nearest GO Station and only 5 minutes from Highway 401. SEE MULTI MEDIA for 3-D TOUR and additional photos. (id:61476)
2327 Canterbury Crescent
Pickering, Ontario
Nestled in one of Pickerings most prestigious and sought-after enclaves, 2327 Canterbury Crescent presents a rare opportunity to own a spacious and meticulously maintained bungaloft surrounded by mature landscaping and executive homes. Offering nearly 2,400 square feet above grade, this thoughtfully designed residence features an open-concept main floor with vaulted ceilings, formal living and dining areas, a cozy family room, and a well-appointed kitchen with granite countertops, a gas stove, and direct access to a private cedar-hedged yard and deck. The main level provides ideal one-floor living with a generous primary suite featuring a renovated 4-piece ensuite, alongside a second bedroom and a tastefully updated 3-piece bath. The upper loft level offers exceptional versatility, complete with a large open living area, two walk-in closets, and a 4-piece bath perfect for guests, work-from-home needs, or multigenerational living. A bright, unspoiled basement with five egress windows and a builder-grade separate entry presents remarkable future potential. With a double car garage, pre-inspection available, and flexible closing options, this turn-key home is a refined offering in a location where bungalows are seldom available. (id:61476)
148 Brookhouse Drive
Clarington, Ontario
Welcome to this beautifully maintained executive home nestled on a private scenic ravine lot in a quiet village with no sidewalk. Designed for comfort and luxury, this unique residence features two primary suites, including one thoughtfully converted from two bedrooms, making it ideal for multi-generational families, executive living, or an in-law /nanny suite. You'll find a grand double-door entrance, a striking winding staircase, a two-storey great room with fireplace and a spacious kitchen with generous storage. The kitchen was renovated this year with elegant porcelain tile flooring and quartz countertops. Step outside to a private, stunning three-tier composite deck overlooking the ravine, perfect for entertaining or unwinding in nature. The walk-out basement offers incredible potential, already roughed in and ready for your finishing touch. A new patio has also been added outside the double door walk-out. Recent upgrades completed in 2025 include porcelain tile in the foyer, engineered hardwood on the main floor, plus freshly painted bathrooms, and updated lighting throughout the home. Additional upgrades include a new A/C (2025), two steel garage doors (2016), a new furnace, water heater, and thermostat (2022), and two replaced windows (2024). Whether spending summers on the deck or winters in the sun-filled great room, you'll enjoy stunning views. Located minutes from Highways 401, 407, and 35/115, with easy commuter access. (id:61476)
511 - 245 Elgin Street W
Cobourg, Ontario
Welcome to Unit #511 245 Elgin Street, a beautifully maintained 3-bedroom, 2-bathroom stacked townhouse condo offering over 1,900 sq ft of comfortable, multi-level living in the heart of Cobourg. Built in 1994, this pet-friendly unit combines space, convenience, and lifestyle - all in a well-managed community setting. The main entry leads into a private garage with interior access, plus a driveway parking space. Upstairs, the main living level features a semi-open concept layout with an eat-in kitchen, breakfast nook, and spacious dining and living areas, complete with a walk-out terrace. Two well-sized bedrooms and a full main bathroom offer flexibility for families, guests, or a home office setup. The top floor is a dedicated private retreat featuring a large primary bedroom with double closets, a cozy office or reading nook, and a spacious 5-piece ensuite with a walk-in shower, soaker tub, and large vanity with plenty of storage. The lower-level unfinished basement provides additional space for storage, a workshop, or future finishing. Condo fees include water, parking, building insurance, condo taxes, and all common elements. The condo board is currently working on balcony upgrades, including refreshing or replacing the railings. Located close to parks, schools, shopping, and Cobourg's scenic waterfront, this is a rare opportunity to enjoy the comfort and space of a full-sized home with the ease of condo living. (id:61476)
19 Pine Street S
Port Hope, Ontario
Just steps from the shops, cafs, and restaurants of historic Downtown Port Hope, this charming semi-detached home offers comfort, convenience, and potential. Currently set up as a single-family home, it features 3 bedrooms, 1.5 baths, and bright, welcoming living spaces. The updated kitchen and baths make daily living a breeze. A bonus loft space provides great storage and the possibility for future development should buyers wish to explore it. Outside, you'll find a private backyard retreat complete with a hot tub, ideal for unwinding after a long day. With commercial zoning in place, the property also offers a unique opportunity for those looking to explore a home-based business or mixed-use potential. Whether you're looking for a family home, investment, or live-work space, this property delivers in one of Port Hopes most desirable locations. (id:61476)
155 Prince Edward Street
Brighton, Ontario
Welcome / Bienvenue to 155 Prince Edward Street! Nestled on a picturesque, tree-filled lot, this inviting 3-bedroom, 2-bath home is located in the charming town of Brightonan idyllic small community in Northumberland County along the scenic shores of Lake Ontario. Thoughtfully maintained and recently updated, it features a freshly renovated kitchen and main bathroom, a roof replaced just nine years ago, and new living room windows that bring in natural light while enhancing energy efficiency. Additional upgrades include a new main entrance door and a sliding patio door off the second bedroom, providing convenient outdoor access. The large property, surrounded by mature trees, offers abundant privacy and plenty of space for gardening, playing, or simply relaxing in nature. Inside, youll find a warm, well-loved home thats move-in ready while still leaving room to make it your own. With its blend of comfort, character, and modern updates, this property is a wonderful opportunity to enjoy small-town living at its finest. Could it be / Est-ce que ca pourrait etre votre...Home Sweet Home? (id:61476)
3 Wendys Lane
Brighton, Ontario
Welcome/Bienvenue to 3 Wendy's Lane in Brighton. If you're seeking a peaceful waterfront retreat in a fantastic community, look no further. The raised bungalow features a generously sized ground-level entrance, providing access to the fenced area of the yard, and also with direct access to the garage. Upstairs, the main floor offers a dining and living room with lovely views of the canal. A patio door from the living room leads out to the covered deck. The kitchen is bright, tidy, and offers ample storage space. On the main floor, you will also find a spacious primary bedroom and a second bedroom, both filled with natural light, as well as a full bathroom. The basement includes a family room with a gas fireplace, ideal for enjoying cold evenings. There are 2 bedrooms on the lower level, along with a full bathroom that has a walk-in shower. All carpets have been updated in the basement, except in the 4th bedroom. If you don't want to keep everything in the garage, you'll love the enclosed storage space the basement offers. Wendy's Lane offers water access and a private dock on the canal that leads into the beautiful Presqu'Ile Bay, providing access to intercoastal waters to Kingston and beyond. The association maintains all neighbourhood canals for just $180 per year, which includes canal weeding and navigational markers leading to the Bay. Could it be / Est-ce que ca pourrait etre votre... Home Sweet Home? (id:61476)
431 Dundas Street
Brock, Ontario
Welcome to 431 Dundas Street where home feels like home. This is the kind of place that feels familiar the moment you walk through the door. Warm hardwood floors, natural light, and a layout designed for easy family living, with space to relax and plenty of room for gathering with friends on the weekend. With three bedrooms, two bathrooms, a finished basement, and a single-car garage, this home offers space that works for REAL life. The eat-in kitchen is truly the heart of the home, flooded with natural sunlight and offering lovely views of the backyard, with direct walk-out access to the patio and pool area. The bedrooms provide generous closet space and natural light. The main bathroom is impressively spacious, featuring a separate shower, soaking tub, and double sink. Downstairs, the finished basement adds even more versatility with room for a rec space, play area, or home office. But its the backyard that truly steals the show. Private and expansive, the fenced yard is beautifully lined with mature cedar trees, creating a peaceful, secluded space made for making memories. With an inground pool for summer afternoons, a hot tub for cool evenings, and a large patio perfect for BBQs and family celebrations this is where life happens. Located in the heart of Beaverton close to school, parks, and downtown amenities this home offers the perfect blend of character, location, and lifestyle. A home with heart, ready for its next chapter. (id:61476)
227 Cameron Street E
Brock, Ontario
Welcome to this beautiful property in the heart of Cannington a wonderful place to live and raise a family. Just a short walk to downtown, this home offers both convenience and a private, natural setting. A picturesque creek runs alongside the property, with serene views of treed landscapes and scenic farmland beyond, where horses often graze.Families will also enjoy being close to a great local school, a variety of shops, and nearby walking trails that connect you with the community.This solid, all-brick bungalow has been lovingly maintained by the same family for decades. Inside, youll find 3 bedrooms, a finished basement with plenty of extra living space & storage, and a built-in garage. Equipped with a gas furnace, new AC unit, municipal water and natural gas, as well as 2 electric fireplaces, this home combines comfort and practicality for everyday living. Step outside to your private oasis: a fully fenced backyard with a new privacy fence and an above-ground pool with updated liner, heater, decking, and railing perfect for relaxing or entertaining. Clean, well-kept, and truly loved, this home blends small-town charm with modern convenience. Dont miss this opportunity! (id:61476)
49 Neill Avenue
Whitby, Ontario
Beautiful End Unit Freehold Townhouse in Sought After Rolling Acres, Whitby. Welcome to this spacious 2 storey freehold end unit townhouse in the desirable Rolling Acres community of Whitby, offering approximately 1,660 sq. ft. of comfortable living space with no maintenance fees! Featuring 3 generous bedrooms, an attached garage, and a sunken laundry area conveniently located off the main floor, this home is perfect for families or anyone looking for an open concept layout and functionality. The kitchen overlooks the family room making it ideal for entertaining. Enjoy an abundance of natural light thanks to large rear windows, and take advantage of the unfinished basement waiting to be transformed to suit your needs. Located just minutes from schools, parks, public transit and great nearby amenities, this home offers both convenience and comfort in a welcoming neighbourhood. Don't miss your chance to own this charming end unit with plenty of potential! (id:61476)
2016 Magee Court
Oshawa, Ontario
A True Showstopper in North Oshawa! Stunning 4-bedroom, 4-bathroom home offering approximately 3,200 sq. ft. of upgraded living space on a quiet cul-de-sac in North Oshawa. Exceptional curb appeal with double garage, and driveway parking for multiple vehicles. Inside features include 9-ft ceilings on the main level, flat ceilings throughout, and a curved hardwood staircase at the entrance. Spacious living room with large windows and built in shelves surrounding the cozy fireplace. Elegant formal dining room with wainscoting panels. Main floor laundry and modern, fully upgraded kitchen with Caesarstone countertops, center island, stainless steel appliances, and sun-filled breakfast area with walkout to a large backyard deck. Perfect for entertaining with gazebo, shed, and fully fenced yard for privacy. Luxurious primary suite with two walk-in closets and a 5-piece ensuite featuring double sinks, a corner soaker tub, and a glass walk-in shower. One secondary bedroom with private 4-piece ensuite, plus two additional bedrooms sharing a jack-and-jill 4-piece bath , all with generous closet space, large windows and California Shutters. Semi-finished basement offers excellent potential for future living space. Located close to great schools, parks, and amenities in a family-friendly neighborhood. A rare combination of space, style, and location on one of Oshawa's most sought-after neighborhood. (id:61476)


