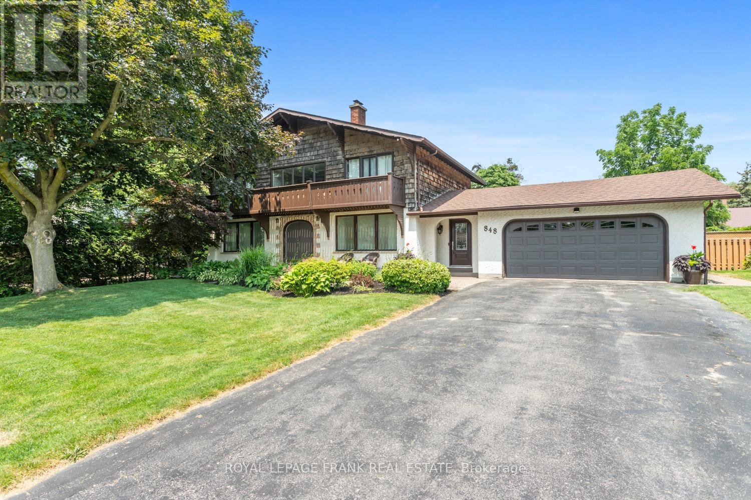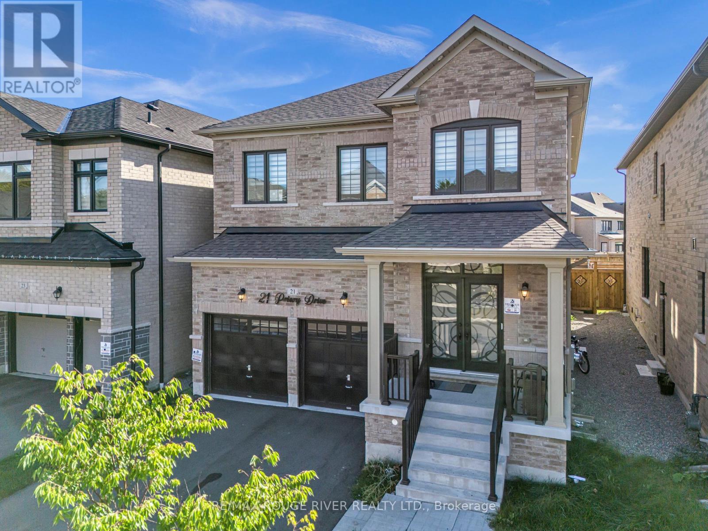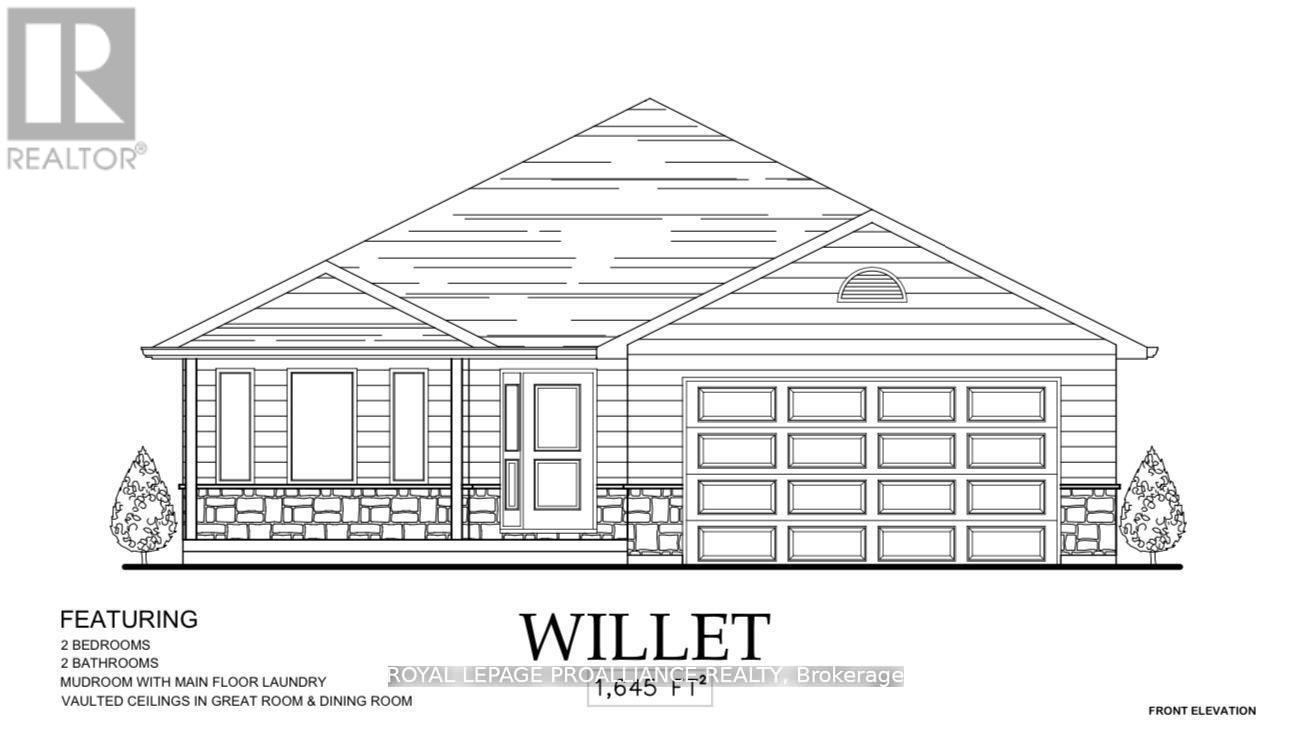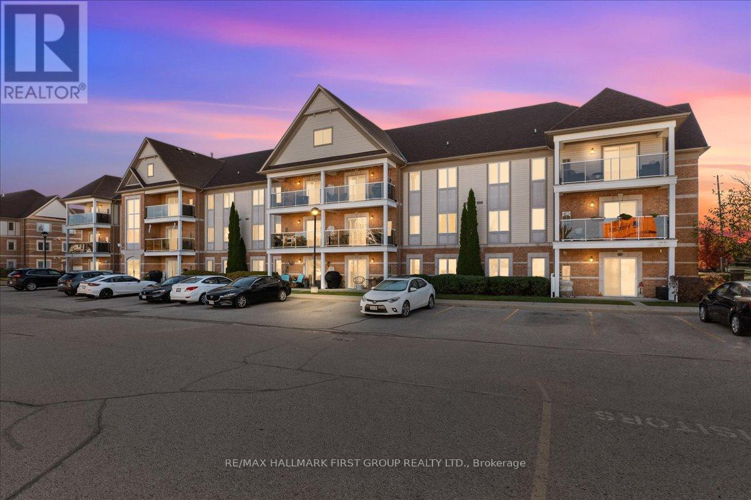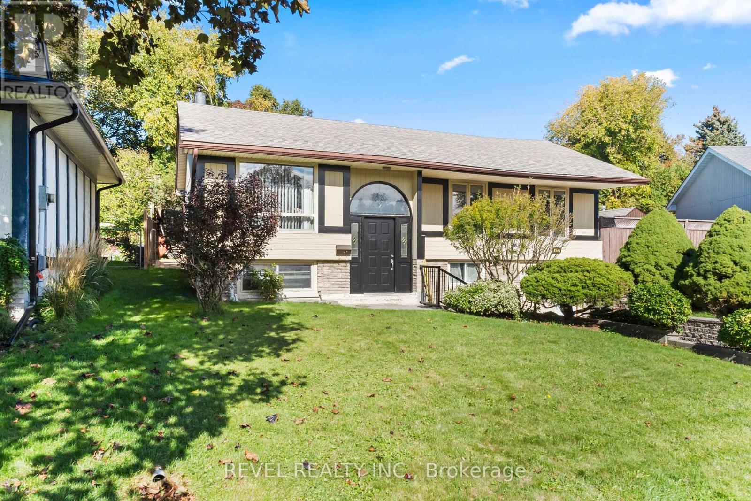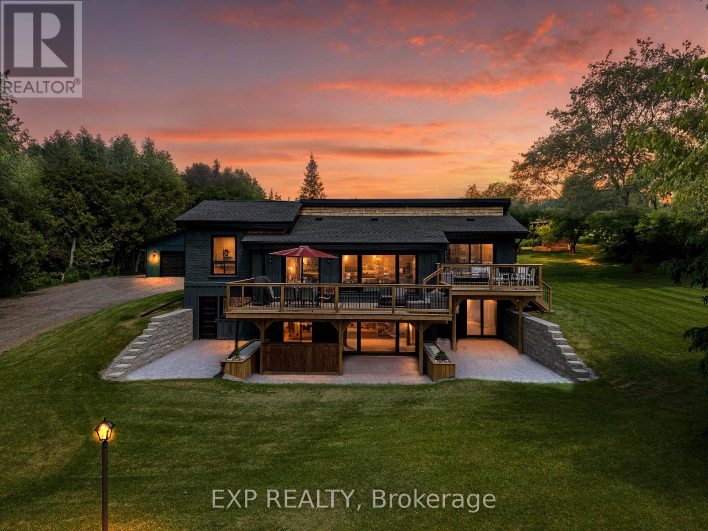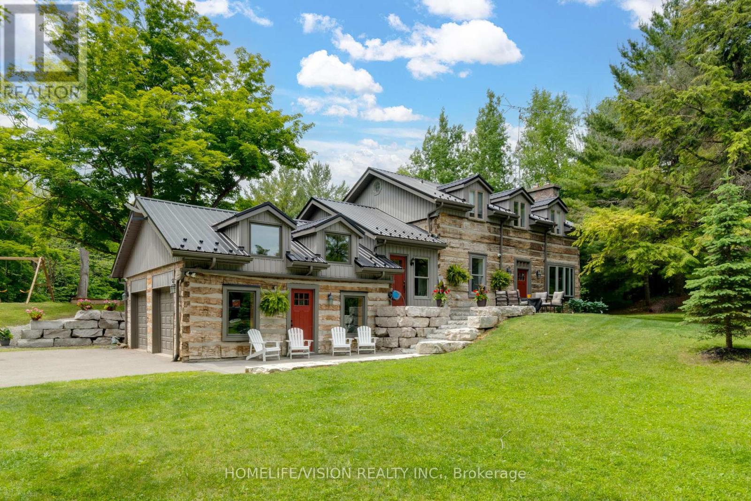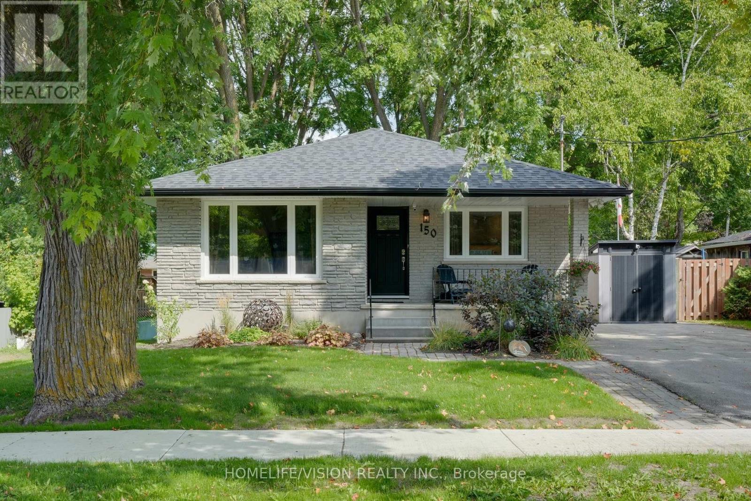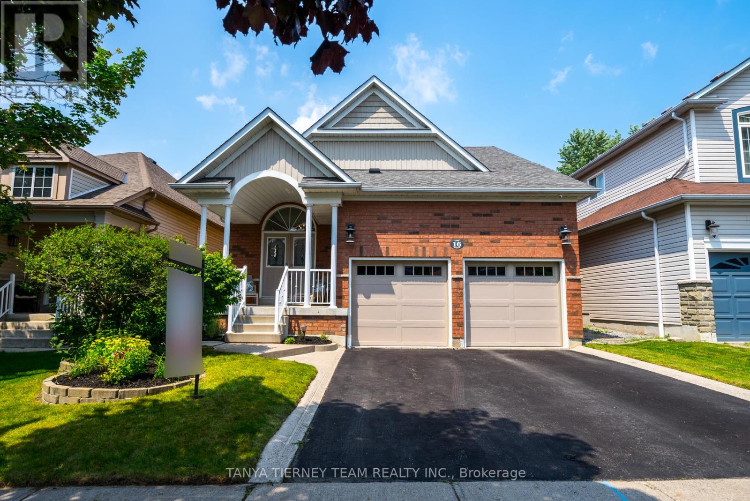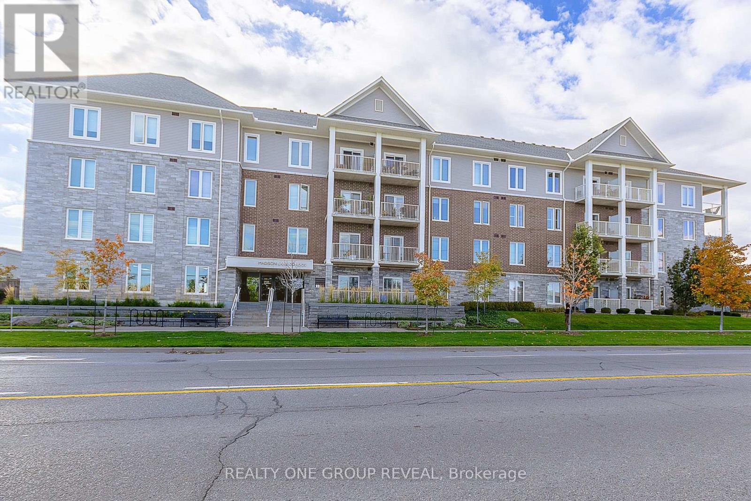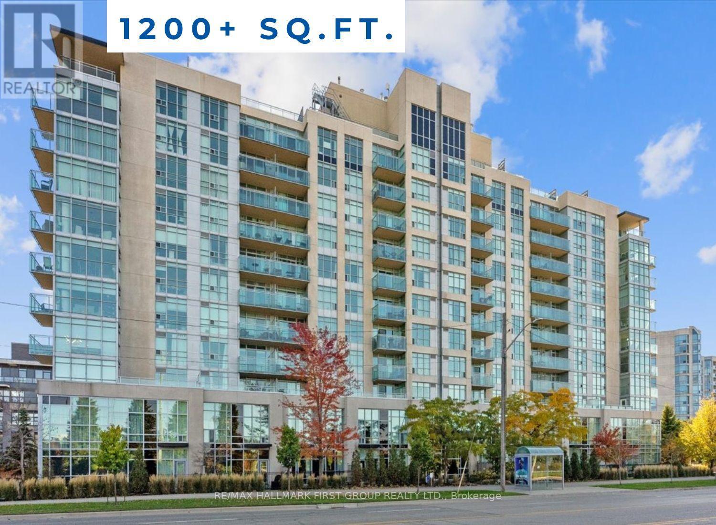848 Swiss Heights
Oshawa, Ontario
Here's your opportunity to live in one of Oshawa's most exclusive neighbourhoods. Sitting on a premium double lot (100' x 150'), this Swiss-inspired signature home stands out with character and charm. Step inside to a grand foyer with slate flooring, leading to a bright open-concept kitchen overlooking your private backyard oasis with inground pool-perfect for entertaining or relaxing in privacy. The oversized garage comfortably fits two vehicles with additional storage space, plus an 8-car driveway for guests or toys. Retreat to the absolutely massive principal bedroom featuring a walkout balcony and a beautifully updated full ensuite bath. A rare opportunity on a lot of this size in a neighbourhood this exclusive. (id:61476)
21 Priory Drive
Whitby, Ontario
Absolutely Stunning 2-year-old Fieldgate Modern Detached Home Located In One Of Whitbys Most Desirable Neighborhoods! This Beautiful Home Stands Out With Its Thoughtfully Designed Layout, Modern Finishes, And Lots Of Builder Upgrades Throughout. As You Step Inside, You Are Greeted By An Inviting Foyer With Soaring 9ft Ceilings, Enhancing The Bright, Open Layout Featuring Hardwood Floors Throughout, Creating A Warm And Elegant Feel. The Spacious Family Room, Complete With Potlights And A Sleek Electric Fireplace, Offers The Perfect Space To Relax And Unwind. The Large Dining Area Is Perfect For Entertaining Guests. And The Kitchen Is Showstoppercomplete With Stainless Steel Appliances, A Center Island, Ceramic Backsplash, And A Sunny Breakfast Area That Walks Out To The Patioideal For Enjoying Meals Outdoors! Head Upstairs, You'll Find Four Spacious Bedrooms, Including A Luxurious Primary Bedroom With A 5-piece Ensuite And A Walk-in Closet. The Additional Bedrooms Are Bright And Spacious, With Large Windows And Ample Closet Space. The Basement, With Its Separate Entrance, Offers Incredible Potential Opportunity. This Beautiful Home Is Perfectly Located Just Minutes From Schools, Shopping, Parks, And Major Highways (407/412), This Home Is Also Within Walking Distance To Heber Down Conservation Area And Cullen Park. Commuters Will Appreciate The Quick 10-minute Drive To The Go Station, And Daily Essentials Are Close By With Walmart And Superstore Just A Short Drive Or 10-minute Walk Away. This Home Truly Offers The Best Of Whitby Livingmodern Style, Prime Location, And Thoughtful Upgrades Throughout. Dont Miss This Rare Opportunity! (id:61476)
41 Clayton John Avenue
Brighton, Ontario
McDonald Homes is pleased to announce new quality homes with competitive Phase 1 pricing here at Brighton Meadows!This Willet model is a 1645 sq.ft 2 bedroom, 2 bath bungalow. Great room with vaulted ceiling, kitchen with island and eating bar, main floorlaundry room with cabinets, primary bedroom with ensuite and walk in closet. Economical forced air gas, central air, and an HRV for healthyliving. These turn key houses come with an attached double car garage with inside entry and sodded yard plus 7 year Tarion New HomeWarranty. Located within 5 mins from Presquile Provincial Park and downtown Brighton, 10 mins or less to 401. (id:61476)
132 Aspen Springs Drive
Clarington, Ontario
Welcome to this bright, spacious and well maintained 2 bedroom condo located in the beautiful Aspen Springs community. Perfect for first-time buyers, downsizers, or investors, this condo combines modern comfort with everyday convenience.The kitchen features a pantry, breakfast bar, and ample counter space, overlooking a sun-filled living room with a walkout to a south-facing balcony, ideal for morning coffee or evening relaxation. 2 generously appointed bedrooms with high end vinyl flooring and an updated bathroom shows pride of ownership to this gem.Enjoy the perks of a well-appointed building with low maintenance fees, allowing you to focus on lifestyle, not upkeep. Additional features include ensuite laundry, BBQ permitted, and pet-friendly policies (with restrictions). Residents have access to the party room and fitness area, enhancing both convenience and community.Included are all major appliances, including washer, dryer, fridge, stove, and dishwasher, making this condo completely move-in ready.Walk to transit, shopping, banks, schools, and parks, adding even more value to this prime location.Don't miss your chance to own this bright, versatile condo in one of Bowmanville's most sought-after communities. (id:61476)
441 Crestwood Drive N
Oshawa, Ontario
Attractive Raised Bungalow in a Family-Friendly Oshawa Neighborhood! This well-maintained home offers a perfect blend of comfort and versatility, ideal for families or multi-generational living. The main floor features a bright, open-concept layout with a spacious living and dining area combined with the kitchen, perfect for family meals or entertaining. Walk out to the sun-filled sunroom overlooking a beautifully landscaped backyard with an inground pool, making summers truly enjoyable while still feeling cozy through autumn and winter. The garage has been converted into an additional room, forming part of a 2-bedroom apartment with a separate entrance, great for extended family or potential rental income. Set on a premium fenced lot with interlock and a brick retaining wall, this property is a gardener's delight. Conveniently located close to schools, parks, shopping, and other amenities. (id:61476)
12329 York Durham Line
Uxbridge, Ontario
Welcome To 12329 York Durham Line, Located In A Charming Rural Community In Uxbridge. Set On A Private 2.5 Acres, This Exceptionally Renovated 3+1 Bedroom, 3 Bathroom Home Offers 4,200 Square Feet Of Beautifully Finished Living Space Perfectly Designed For A Large Family Looking For A Peaceful Country Lifestyle. The Long, Private Driveway Leads To The Perfect Home, Featuring A Detached 2-Car, 1,200sf (40ft x 30ft) Garage With The Versatility To Be Used As A Heated Workshop For The Family Toys. Perfect For A Hobbyists Or Home-Based Businesses Alike. The Home Has Been Totally Renovated Throughout By The Owner, As Well As A 600sf Addition To Transform This Ultra Impressive Home. The Large Windows Throughout Makes The Sun-Filled Custom Kitchen, Dining And Living Areas The Heart Of The Home. The Large Family Room With Vaulted Ceiling Has A Seamless Walk-Out To A Oversized 600sf (42ft x 14ft) Patio With Expansive Views. The Backyard Retreat Complete With Gazebo/Bar And Firepit Makes This Property A Nature Lovers Dream. The Spacious Primary Suite With Walk-In Closet And 4-Piece Ensuite Resides On The Main Floor Of The Home Along With The 2nd And 3rd Bedrooms. The Lower Levels Of The Home Include Another Three Walkouts From The Home, With An Additional 4th Bedroom, A 4-Piece Bathroom, Laundry Room, Large Gymnasium/Fitness Area And An Additional Large Recreation Room. This One-Of-A-Kind Property Has Something For Everybody. This Home Is A Must See!!! (id:61476)
24 The Pines Lane S
Brock, Ontario
Spectacular Hewn Log Home with 3+1 bedrooms and 4 bathrooms on 2.27 acres on coveted street! This serene, expertly landscaped property boasts a fully fenced lot surrounded by mature growth trees for the utmost privacy. Entertainers dream backyard oasis with in-ground saltwater pool, hot tub and multiples patios! Meticulously renovated with modern upgrades inside and out, no expense has been spared! Enjoy the spacious kitchen with quartz countertops and large reclaimed walnut island complimented by newer appliances, living room with soaring cathedral ceilings and stone wood burning fireplace, large office, dining room with beautiful backyard views and walkout to back deck, engineered hardwood throughout the main floor. The principal bedroom boasts a vaulted ceiling and ensuite with heated floors. Upstairs bedrooms have ample storage! Bright and cheery finished basement with walkout and gorgeous views of the backyard and pool, powder room, bedroom, and ample storage with luxury vinyl plank floor throughout. Exuding character with approx. 120 year old beams and brick feature wall. Spacious two car garage and large private laneway! Hardwired security cameras and industrial LED floodlights. Plenty of outdoor storage with two Mennonite built sheds with steel roofs and a coverall. Backup generator. Some windows and doors replaced in 2024. Amazing property to live at and play on! Don't miss it! Upgrades include: Metal roof and Pool Heater (2017), Upstairs Laminate Floor (2018), Composite Deck (2019), Front Walkway (2020), Kitchen and Landscaping (2021), Engineered Hardwood on Main Floor, Fencing, Basement Luxury Vinyl Plank, Pool Liner, Hot Tub (2022), Master ensuite and upstairs bathroom, Pool Surround, Laundry Room, Stair treads restained, spindles replaced and banister replaced (2023), Water Filtration System, Main Floor Bathroom (2024), Washer (2025), Dryer (2025). (id:61476)
150 St John Street
Brock, Ontario
Turnkey brick bungalow in the Heart of Cannington! No expense spared in this tastefully renovated 3+1 bedroom, 1 bath bungalow set on a fully fenced lot with mature trees. Perfectly located, it is a short walk to groceries, restaurants, coffee, the library, post office, and community centre! Step inside to find engineered hardwood flooring throughout the main level and a spacious, updated kitchen featuring granite countertops, stainless steel appliances and under-cabinet lighting. Spacious bedrooms with ample storage! Updated bathroom with beautiful finishes! The lower level offers a versatile additional bedroom, plenty of storage and a bathroom rough-in ready for your finishing touch. Upgrades include: kitchen (2017), bathroom (2017), painting (2017), majority of windows (2017), exterior doors (2020), engineered hardwood (2017), all kitchen appliances (2017), furnace converted to gas (2017), sump pump (2016), washer (2019), roof (2022), fascia (2018), soffits (2018), eavestroughs with leaf guard (2018), shed (2018), natural gas BBQ. (id:61476)
16 Cody Avenue
Whitby, Ontario
Welcome to this stunning 3+1 bedroom Meadowcrest Model by Melody Homes! This all-brick family home offers a bright and inviting foyer with soaring 11-ft ceilings leading to the sun-filled formal living and dining rooms, both finished with gleaming hardwood floors including stairs with wrought iron spindles. The open-concept design continues into the updated (2024) kitchen, featuring a stylish custom backsplash, abundant counter and cabinet space, ceramic floors, and a generous breakfast area with walk-out to the fully fenced backyard-complete with lush gardens and a handy storage shed. The fully finished basement provides plenty of room to grow, showcasing large above-grade windows, pot lighting, a cozy gas fireplace, a 2-pc bath, games room with recently re-covered pool table, playroom, office with french doors, and ample storage space. Upstairs, the spacious primary retreat offers a spa-like 4-pc ensuite with soaker tub and his-and-hers closets. The updated main bath includes heated floors for added comfort. Pride of ownership is evident throughout! Ideally located steps from top-rated schools, parks, downtown Brooklin shops, and offering quick 407/412 access for easy commuting! (id:61476)
417 - 290 Liberty Street N
Clarington, Ontario
Top-Floor Treasure at Madison Lane! Whether you're a first-time buyer, downsizer, or savvy investor, this 1-bedroom, 1-bath condo checks all the boxes. Bright and airy, this top-floor unit features thoughtful upgrades and modern finishes throughout, including quartz countertops, a custom kitchen island with a pots & pans drawer, a stylish backsplash, stainless steel appliances, and in-unit laundry. Working from home? The built-in desk makes it easy. Move-in ready and effortlessly chic, this isn't just a condo it's a lifestyle. Bonus Offer: Seller will cover three months of maintenance fees!!! (id:61476)
21 Loughlin Hill Crescent
Ajax, Ontario
Beautiful raised bungalow in Ajax. Bright and comfortable family room with fireplace. Open concept kitchen with breakfast bar. 2+1 bedroom, 3 bath. Finished basement with receation. 9 ft. ceilings on main, 12 ft ceiling in basement. Hardwood floor thru-out (except 2nd br). Direct access to the garage from separate laundry room. Close to parks, tennis courts, major department stores, restaurants, golf course, sports complex, schools, Go transit and minutes to hwy 401, 412 & 407. (id:61476)
303 - 1600 Charles Street
Whitby, Ontario
Welcome to 1600 Charles Street - "The Rowe" in Port Whitby! This impressive 1,200+ sq ft end unit suite offers everything you're looking for in one of Whitby's most desirable locations. Step inside to a large foyer with mirrored double closets, an open-concept floor plan, and bright south/west exposure with floor to ceiling windows. The kitchen provides a large breakfast island, plenty of counter and cupboard space, and a stylish backsplash - ideal for everyday living. The spacious living and dining areas provide ample room to relax or host guests, with a walkout to your oversized wrap-around balcony perfect for enjoying morning coffees or evening sunsets. The primary bedroom is generously sized with western views, his and hers closets, and a 3-piece ensuite with walk-in shower. The second bedroom offers a double closet, large window, and access to the 4-piece main bath. A separate den provides flexibility for a home office or potential third bedroom. Complete with ensuite laundry and one underground parking space! Enjoy premium amenities including an indoor pool, rooftop terrace, exercise room, billiards room, party room, guest suites and concierge. Located steps from the Abilities Centre, Port Whitby Marina, GO Station, waterfront trails, parks, restaurants, and more, this location offers the perfect blend of convenience and lifestyle. This exceptional suite at The Rowe is the one you've been waiting for - don't miss this opportunity to live by the lake in Whitby! (id:61476)


