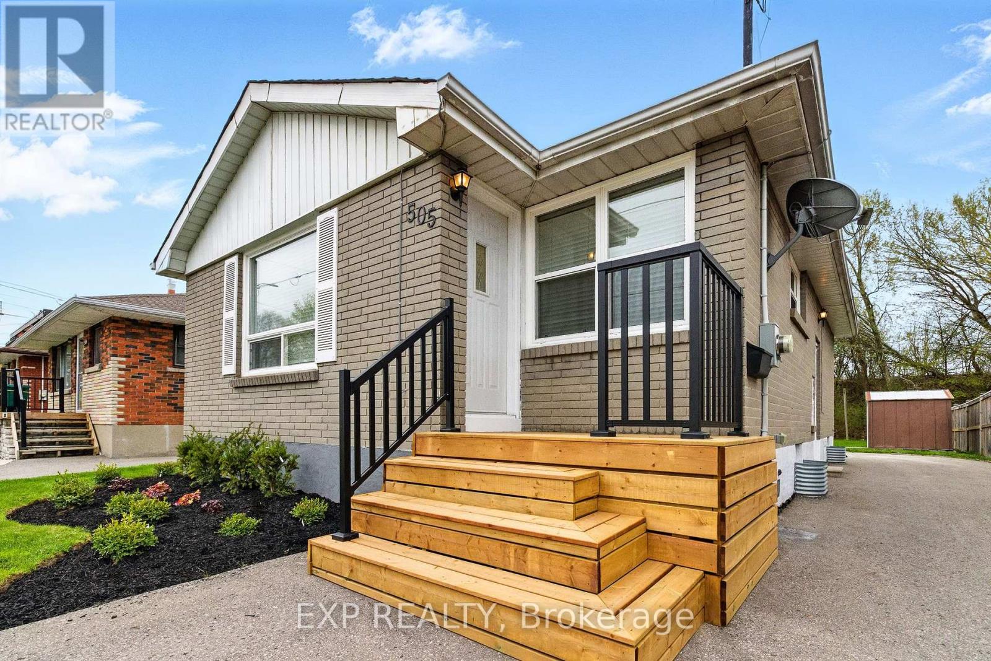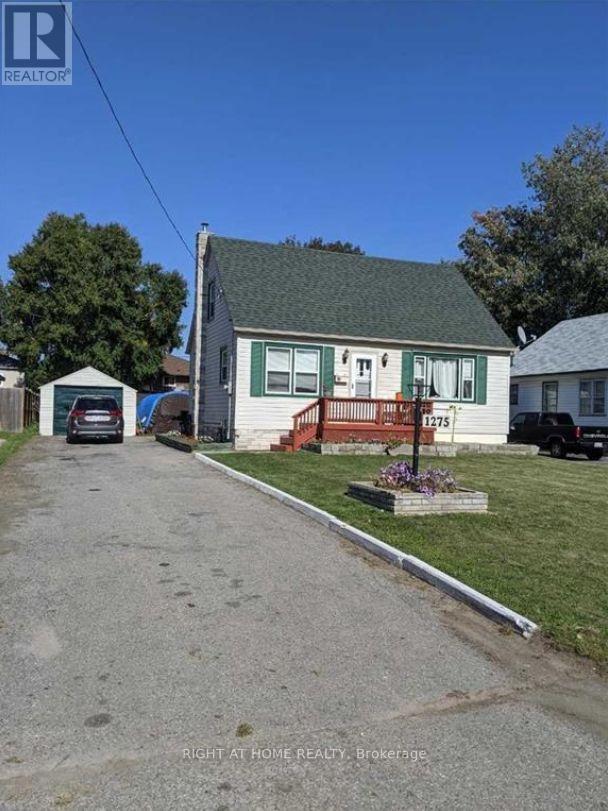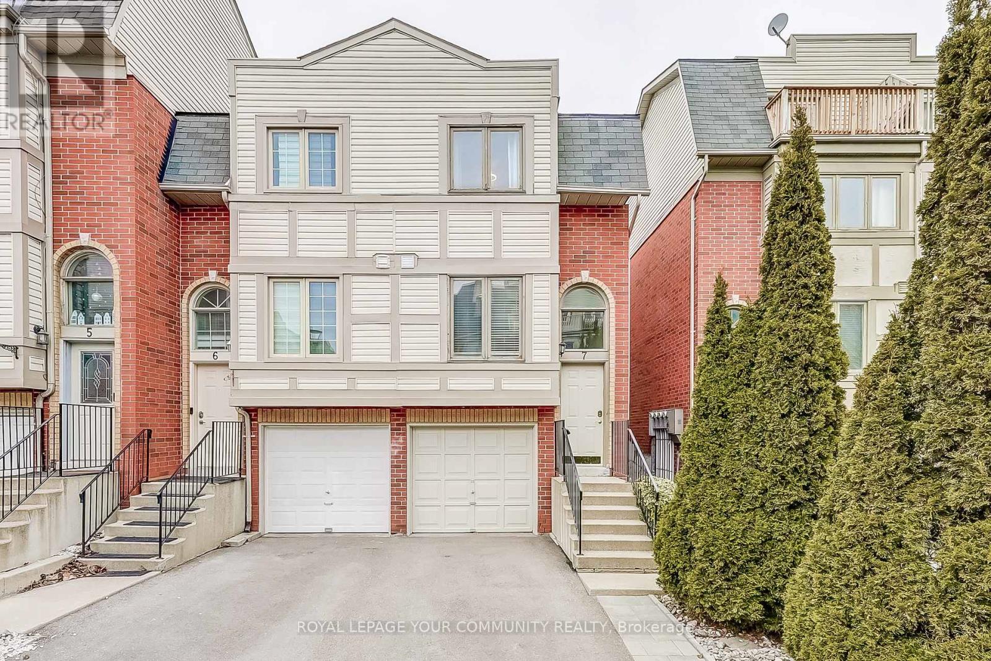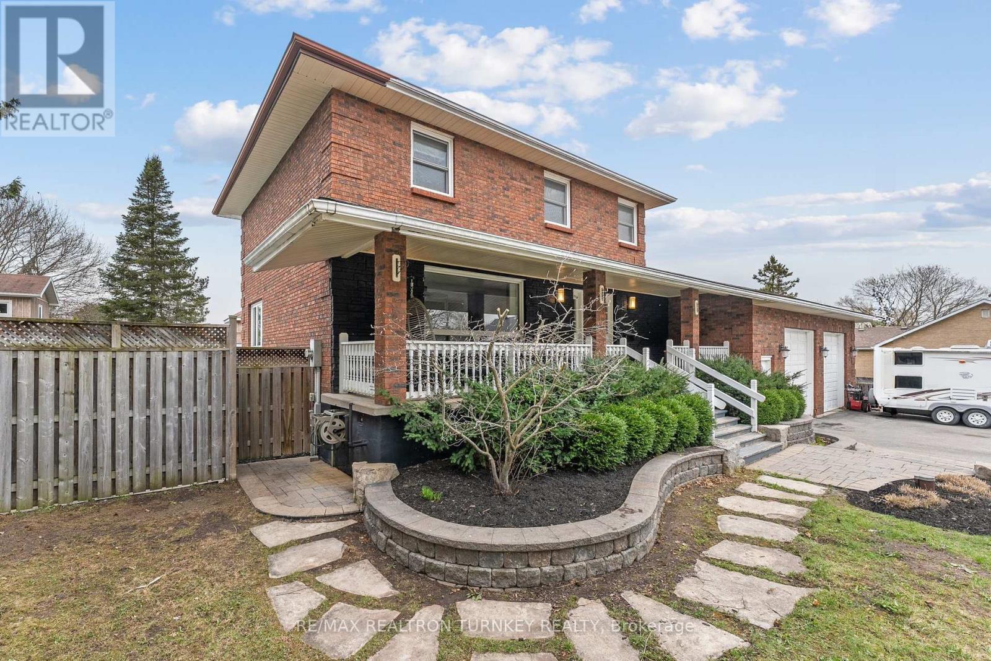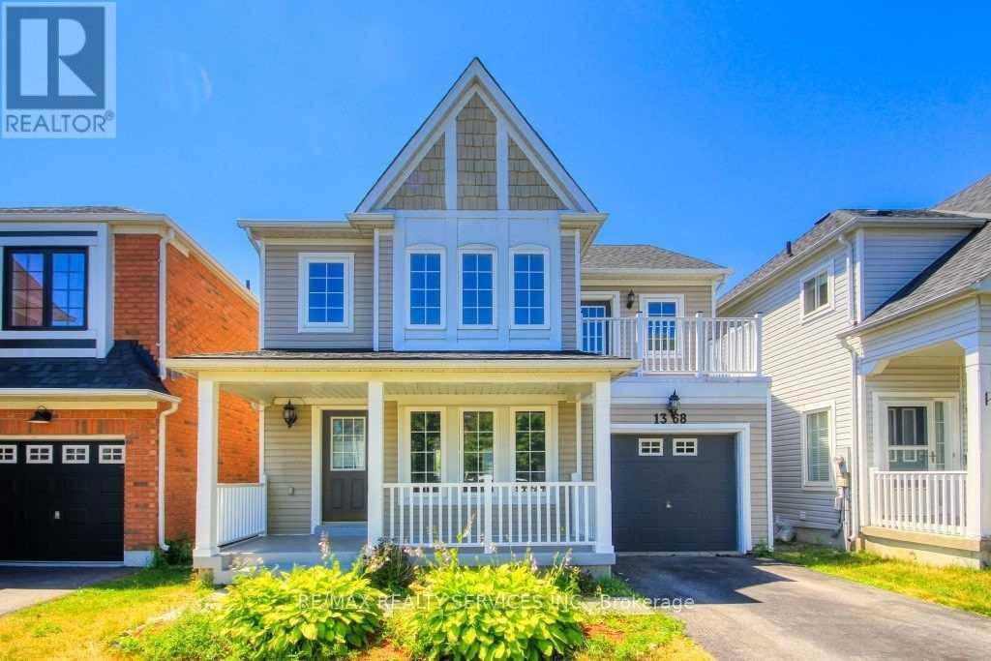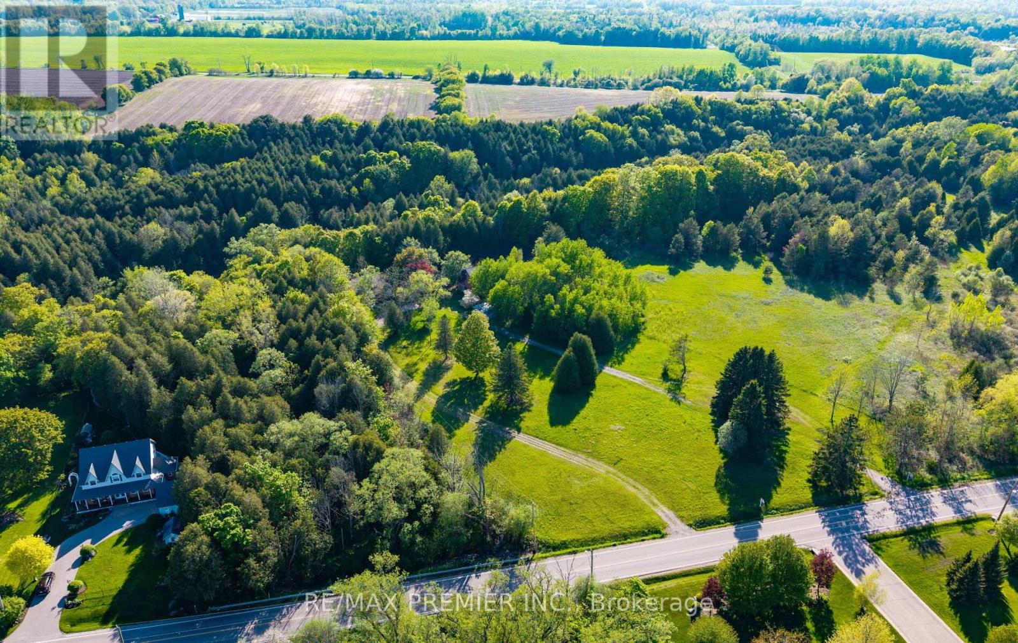505 Crerar Avenue
Oshawa, Ontario
Welcome to this beautifully updated home nestled in a quiet, family-friendly neighbourhood just minutes from the 401 and major shopping amenities. Renovated in 2016 and freshly painted in 2025, this property is move-in ready with a long list of upgrades including lighting, plumbing, electrical, furnace, A/C, and stylish vinyl flooring throughout. The main floor features two bright bedrooms, a 4pc bathroom (2016), and an open-concept living space that flows seamlessly into the kitchen (2016). The lower level with a separate entrance reveals a fully equipped second kitchen (2016), additional bedroom, and full 3pc bathroom (2016) making it a perfect in-law suite. Step outside to enjoy the expansive backyard and brand-new patio added in 2025, ideal for summer barbecues, entertaining, or peaceful relaxation. The freshly landscaped front yard adds curb appeal to this already impressive home. A rare combination of comfort, convenience, and versatility this home has it all. Property is being sold as a single family residence. (id:61476)
26 Goldeye Street
Whitby, Ontario
A beautifully landscaped END UNIT & FREEHOLD townhome in Whitby | You step into a large foyer with a beautiful accent wall which can be used as an office or a simple elegant seating area setting the vibe for the rest of the home | Main living space is an open concept layout with the living room walking out to a spacious balcony | The kitchen is a standout, featuring a modern backsplash, a sleek hood fan, and a seamless flow looking over the great room perfect for entertaining or family gatherings | Dining room is a formal room | Secondary double door closet close to the Kitchen - currently being used as a pantry - no shortage of space | Hardwood floors throughout main | Primary bedroom is large with enough space for an additional seating area | Your 3PC ensuite has an upgraded glass shower and a walk in closet | The other two bedrooms are spacious and offering comfort and tons of natural light | Potlights and upgraded light fixtures throughout the home | Bonus: exterior potlights | Located just minutes from top-rated schools, beautiful parks, conservation areas, trails, and easy access to the 401 and 412 highways | This home also offers proximity to shops, restaurants, and all the everyday essentials including a ten minute drive to Whitby GO. | Whether you're growing your family or simply looking for a modern, well-situated home in a family-friendly neighborhood, or even an investment property, this home checks all the boxes | It is a perfect blend of style and function - Opportunity is knocking. (id:61476)
1275 Simcoe Street S
Oshawa, Ontario
Legal Duplex; Steps To New Marina Location, Lakeview Park And Oshawa Beach; 1-3 Bedroom And 1-1Bedroom Apartments; Basement and Upper apartment vacant So Set Your Own Rent; Detached Garage; 55 Front Foot Lot; Large Front Yard. No Survey.Two Bedrooms On Upper Floor And One On Main Floor; Washroom On Main Floor; Rear Entrance To Basement Apartment. Mutual Laundry Room. Three bathrooms. Main floor bedroom and 2 upstairs. (id:61476)
16 Huggins Drive
Whitby, Ontario
Welcome to this Stunning Luxury Home Built by Award-Winning GREAT GULF Homes, Nestled in the prestigious Rural Whitby community. Only 4-year-new built in 2021 *Still under the Ontario New Home TARION Warranty *Boasting 2,415 sq ft above grade (as per builder ) plus 1,300 sq ft professionally finished basement apartment with a separate entrance *Certified energyefficient home from builder * Elegant double-door entry * 9-ft ceilings on the main floor *Open-concept layout with plenty large windows * No sidewalk parking for 6 cars total *Over $150K+ in upgrades including: *Premium engineered hardwood flooring throughout *dazzling crystal chandeliers *Gourmet kitchen with high end Thermador gas stove & dishwasher * Finished Basement Apartment upgraded by the builder with 1 bedroom, 4pcs bathroom, separate laundry, large window meeting the fire code, brand-new kitchen with all stainless steels appliances *Fully fenced with 2 entrance *Professionally landscaped backyard with a stone patio, gazebo, and a lush garden with 6 fruit trees with yielding delicious fruits ( 5-in-1 cherry, apple, and 4 grapevines ). Dont miss the opportunity to own this special luxury home in a peaceful and family-friendly neighborhood. Perfect for families or those seeking a turnkey property with an income-generating basement suite.The new Elementary School at the corner walking distance from the house. Open doors September 2026. (id:61476)
706 Annland Street
Pickering, Ontario
Outstanding raised bungalow in sought after Bay Ridges community. 3+1 bedrooms, 2+1 ensuite baths. INCOME GENERATING legal duplex or multi generational home. Earn up to $70k/ in income. Birch hardwood floors throughout main. Upgraded kitchen w. new SS appliances + granite countertops. Pot lights & high ceilings throughout. Ensuite Bath in Master. Pot lights & high ceilings throughout. Treed oversized corner lot. Drive parks 9. Upgraded electrical and plumbing throughout. Large decks. New fence, roof, furnace and heat pump 2023. Electrical & weeping tile 2015. Lg LEGAL 1 bedroom apt (can be made 2 bdrm). 9' ceilings, above grade windows, Private laundry, 2 Sheds. Nestled in tranquil neighborhood.Location provides convenient access to Highway 401, Pickering Town Centre, Hospital Schools. Walking Distance To Lakefront shops, Beach,Millennium Square, Waterfront Trail, Frenchman's Bay Marina 2 Parks Playground Splash Pad GO Train Station Durham . Don't miss the chance to unlock the potential of 2 home duplex in a highly desirable area! (id:61476)
874 Wingarden Crescent
Pickering, Ontario
Welcome to This Elegant, Custom-Built Masterpiece, Built by Louisville Homes! Offering over 4,900 sq. ft. of Living Space, Including a Professionally Finished Basement with 2 Bedrooms, a Kitchen, and a 3-Piece Bathroom, Separate Laundry, With a Separate Walk-up Entrance, Ideal for In-Laws. A Culinary Dream Featuring High-end Built-in Appliances, a Breakfast Bar, Custom Cabinetry, Open to Entertain on the Rear Deck or the Grand Family Room. 9-ft Smooth Ceilings With Crown Moulding on Both the Main and Second Floors, Adding Sophistication. The Primary Bedroom Boasts a Luxurious 5-Piece Ensuite and a Spacious Walk-in Closet. Each Bedroom Offers Ample Space, Including One With its Own 3-Piece Ensuite That Feels Like a Second Primary. Thousands Have Been Spent on Premium Upgrades and Thoughtful Finishes to Enhance Everyday Living. No Sidewalk to Maintain and Professionally Interlocked Extended Driveway. Nestled on a Quiet Cul-de-Sac, in One of Pickering's Most Desirable Neighborhoods, Just Minutes From Top-Rated Schools, Public Transit, Highway 401, and Parks. This Home is the Perfect Blend of Luxury and Practicality, a Rare Find in an Unbeatable Location! (id:61476)
#7 - 1635 Pickering Parkway
Pickering, Ontario
Welcome to this bright beautiful Two-Bedroom End-Unit Townhome! This gorgeous starter home features an open-concept Kitchen with BRAND NEW Stainless Steel Fridge and Stove with lots of cabinetry and a large window to let in lots of natural light. A breakfast bar overlooks the Dining Room and Living Room. Sliding doors lead you out to the good size backyard. Upstairs features two good size bedrooms and a bathroom. Ensuite laundry features a front Load Washer and Dryer. Tasteful laminate floor throughout the home. Most rooms recently freshly painted. Driveway fits two cars (tandem) and 1 car in the garage. Low monthly maintenance fees cover lawn maintenance and snow removal! Location, Location, Location! This home is conveniently Located Close To 401, Go Train, Park, Grocery Store, Shopping Mall And Restaurants. Walking Distance To Pickering Go Station, Pickering Town Centre, Walmart, Rec Centre, Theaters. Bus Right Behind Fenced Yard Makes It Very Convenient. This is the perfect starter home for new families or families that want to down size. (id:61476)
476 Britannia Avenue E
Oshawa, Ontario
Welcome to this stunning Jeffery-built executive home in prestigious Kedron, ideally positioned on a premium landscaped lot backing onto Kedron Dells Golf Course. With approximately 2,700 sq.ft. above grade (per MPAC) and a beautifully finished basement, this residence exudes elegance and thoughtful design. Step inside to soaring 9-ft ceilings and dramatic vaulted areas reaching up to 13 ft, complemented by curved architectural walls and a graceful spiral staircase to the lower level. Sophisticated wainscoting, pot lights, and arched windows add timeless charm, while the cozy gas fireplace invites relaxation. The heart of the home is the chef-inspired kitchen, complete with a large pantry, built-in desk, and a bright window framing serene backyard views. Step outside to your private oasis, featuring a gazebo and shed perfect for quiet mornings or entertaining guests. Retreat to the luxurious primary suite offering two walk-in closets and a spa-like 5-piece ensuite bath. This home also includes a premium metal roof, new furnace and AC, and a full water filtration and softening system, ensuring both style and peace of mind. A rare opportunity to own in one of Oshawa's most desirable communities this is executive living at its finest. (id:61476)
313 Olive Avenue
Oshawa, Ontario
Welcome To Cozy Detached 3 Bedroom Home With Two Washrooms. Large Kitchen W/ Breakfast Area & Walkout To Small Porch In The Backyard. Ideal For First Time Buyers & Investors! Close To Schools, Parks, Shopping, Public Transit (By Doorstep) & Less Than 1Km. To Hwy #401. (id:61476)
10 Dafoe Street
Uxbridge, Ontario
Welcome to 10 Dafoe St! A stunning property nestled on a quiet street in the charming community of Zephyr, Ontario, within the township of Uxbridge. Situated on a spacious 0.5 Acre lot, this exceptional home offers 3+1 bedrooms, 3 bathrooms and an exercise room on the main level. Step inside to a bright and inviting living room, filled with natural light. The renovated kitchen (2020) is a chefs dream! Featuring stainless steel appliances, quartz countertops, and pot lights throughout - It Is the perfect space to bring your culinary creations to life! Step outside to the back deck and take in the beauty of your private backyard oasis. Thoughtfully designed stone landscaping surrounds the heated in-ground pool, creating a tranquil retreat. Unwind in the hot tub, perfectly nestled beneath a custom-built gazebo, or grab a refreshing drink from the outdoor bar with a second storey bunkie! A dream setup for entertaining year-round complete with an additional garden shed for extra storage. Another one of the most exciting features of this home is the attached 1,400 sq.ft. permitted addition (2009), offering endless possibilities. With high ceilings and in-floor radiant heating, this expansive area may be used as a studio space, entertainment room, workshop, or potential to be transformed into a stunning in-law suite. Customize it to suit your needs! Next, step into the fully insulated 4-car attached garage. This is a versatile space that can be used for parking, storage, or potential to convert into another additional in-law suite. Plus, the large driveway accommodates 10-12 vehicles, making hosting family and friends a breeze! The separate entrance from the fully-finished basement to the garage is another convenient access point. Whether you're looking for a dream home to entertain, a multi-generational living setup, the perfect work and storage space, or simply a property with limitless potential-You don't want to miss this one! (id:61476)
1368 Dumont Street
Oshawa, Ontario
Detached 3 Bedroom And 3 Washroom Home. Close To All Amenities. Open Concept Living/Dining Room, Spacious Kitchen With S/S Appliances, Island And Walkout To Stamped Concrete Patio. Large Master Bedroom With Ensuite And Walk-In Closet, Second Bedroom Features Walkout To Balcony. (id:61476)
3722 Old Scugog Road
Clarington, Ontario
Rare Opportunity in the Heart of Bowmansville's Beloved Christmas Light Neighbourhood. Properties like this don't come up often! Nestled on 52.24 acres and backing onto the tranquil Bowmanville Creek and ravine. This "As Is" Full of Character home offers unmatched privacy, space and potential. With 52.24 acres in a high-demand area, this is one of the few large parcels available. An exceptional opportunity to create your dream estate, farm the land or perhaps land bank for future investment. Enjoy fishing right in your backyard. Just a short drive to Pingles Farm Market, Golf Courses, Beautiful Parks, Historic Downtown Bowmanville and nearby big box amenities. Located in a highly sought-after area, this property combines the best of nature, space, and convenience. Please Note: The Home & Barn are being sold in "As is, where is condition." The seller makes no representations or warranties regarding the property, its structures, fixtures, or chattels. Schedule a tour and see for yourself. (id:61476)


