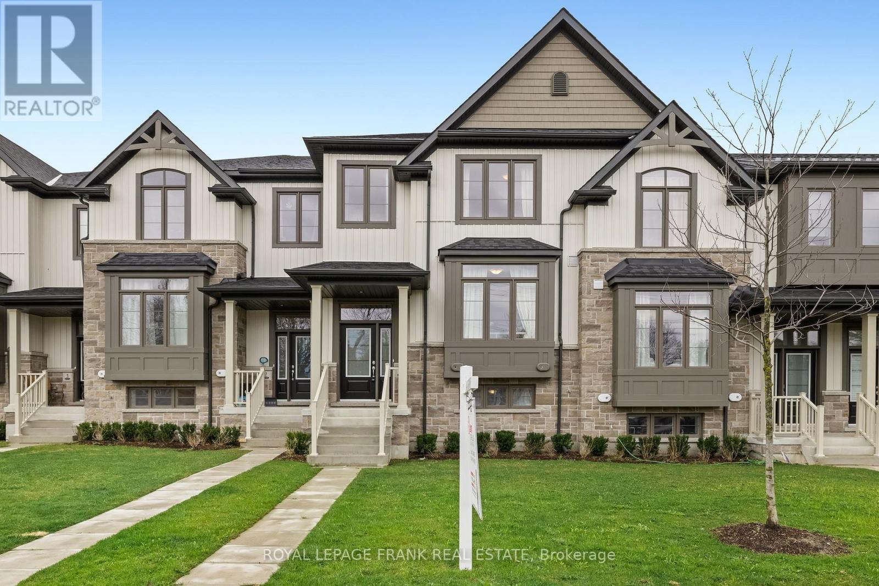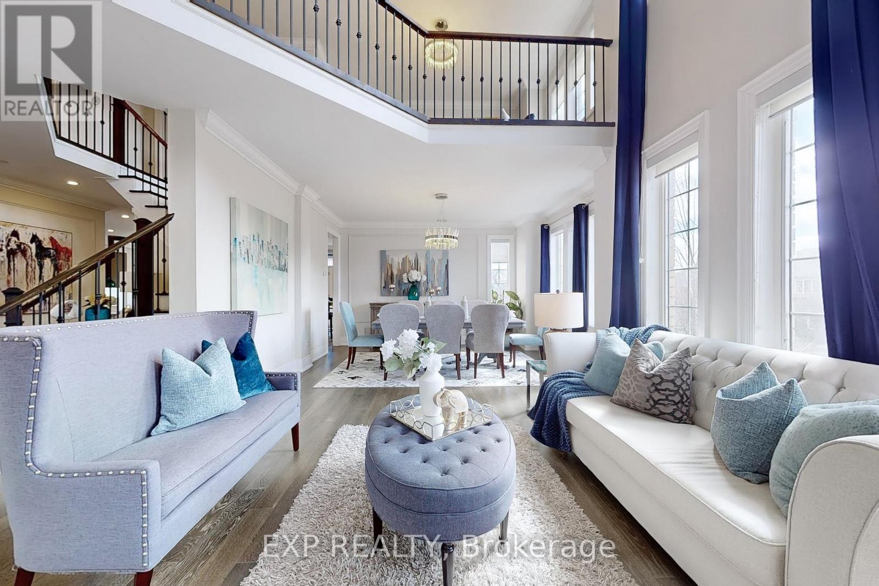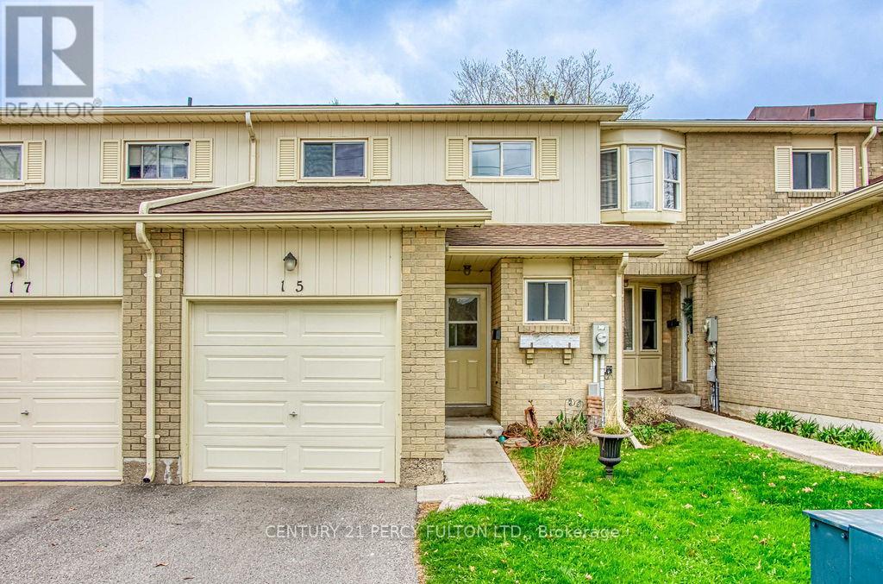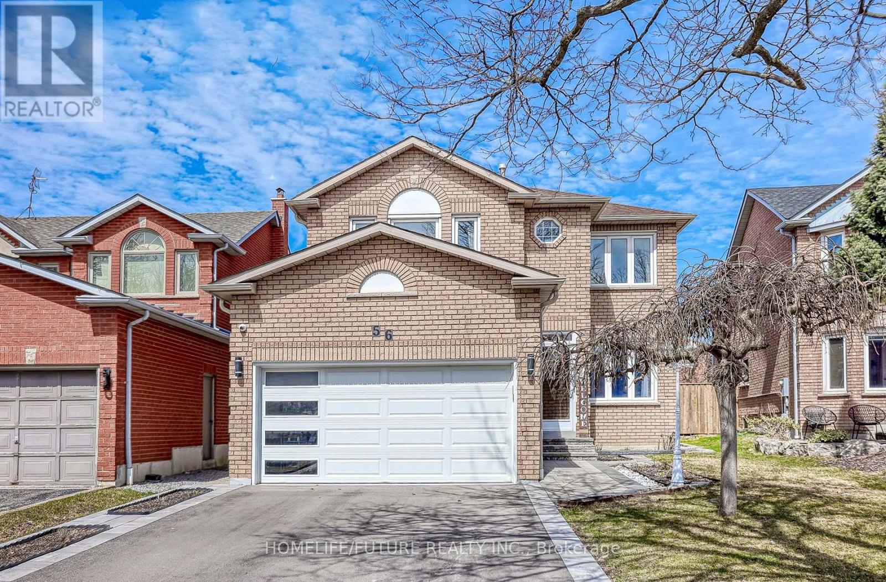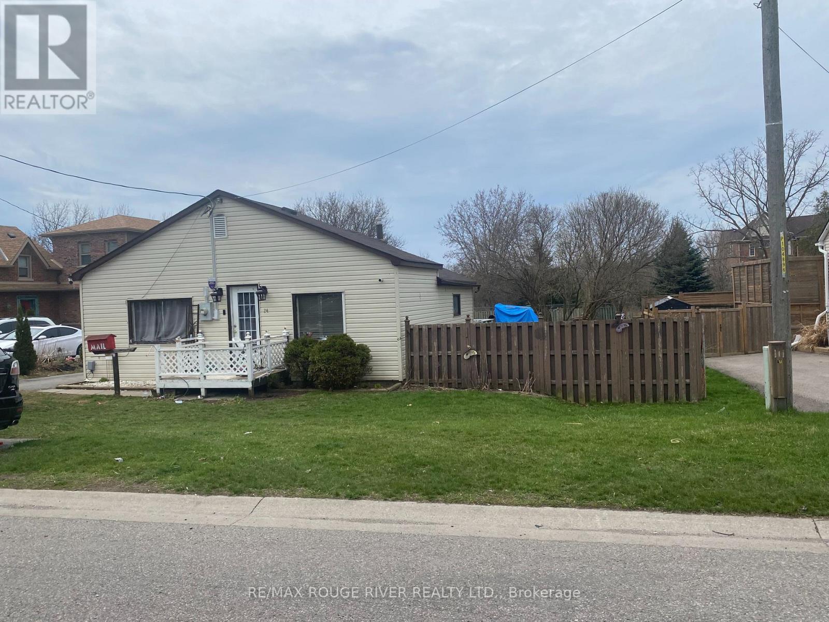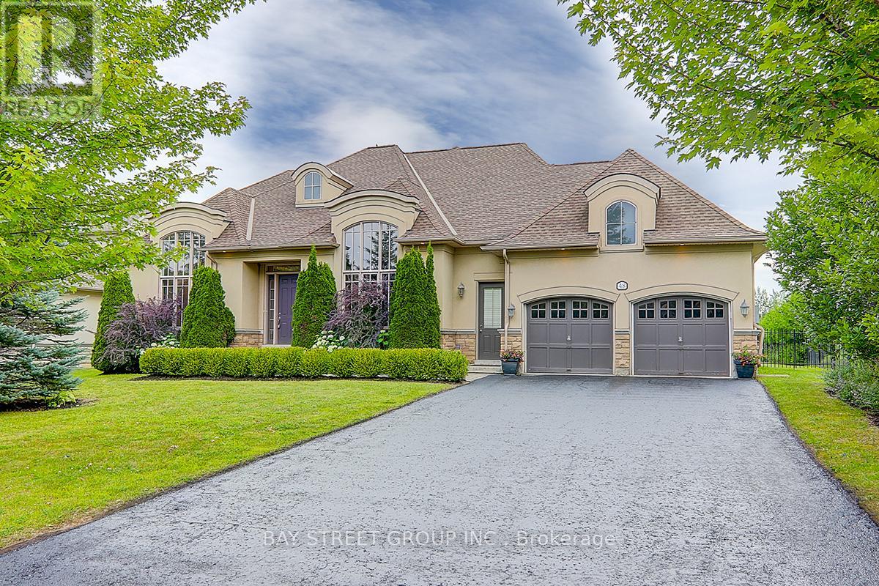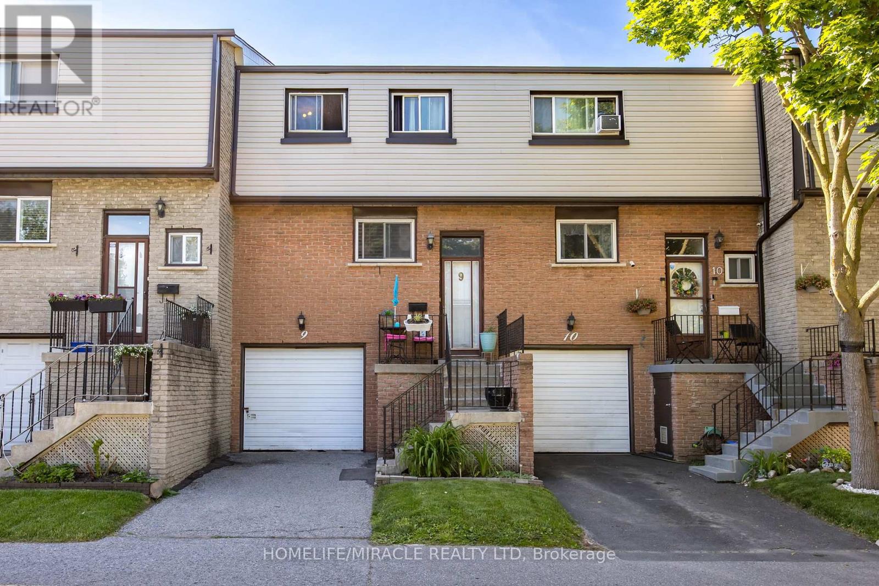4 Branthaven Court
Whitby, Ontario
This one has it all! RARELY-OFFERED TRIFECTA of a home with BUNGALOW on a QUIET-END COURT and nestled on a PREMIUM RAVINE LOT in the heart of Brooklin, one of Durham Region's most sought-after communities. HUNDREDS OF THOUSANDS of UPGRADES! Open-concept living showcasing soaring 18 ft ceiling and ceiling fain front foyer. 9' ceilings on main level with pot lights in main area. Entertainer's dream with customized gourmet kitchen boasting Kenmore Pro professional stainless steel appliances and durable Caesarstone countertops with extra long island with waterfall feature, bar sink & bar fridge. Custom millwork with special LED lighting surrounding gas fireplace in the livingroom and second brick fireplace in basement recreation area. Primary retreat has walk-in closet and spa-like ensuite with frameless shower. Hand - scraped walnut hardwood flooring on main. Main floor laundry with access to double garage that also has an e-charger. Home offers a harmonious blend of modern upgrades & timeless design, ideal for downsizers, executives or families in need of in-law suite. Basement has potential for a 4th bedroom & has a bathroom rough. Perfect for those seeking refined comfort in a serene neighbourhood offering peace & tranquility. Professionally landscaped with sprinkler system. Enjoy the sunrise while sitting on the large front porch or escape onto the 700sq foot backyard deck with hot tub to relax and enjoy the sunset views & great for entertaining. Poured concrete on backyard patio with waterproof deck, decorative string lighting, sunscreen panels,& gas BBQ hookup. Just minutes away from shops, restaurants and cafes & top-rated schools recreational center, golf & parks. Enjoy nature walks on the trails and conservation area. Easy access to Hwy 407, 401 & 412. 20 mins to the Whitby GO station & short drive to Durham college & Ontario Tech University. Come view this luxurious gem before it's too late! (id:61476)
49 Joseph Street
Uxbridge, Ontario
Welcome to this exquisite home in the exclusive community of The Estates of Wooden Sticks, offering luxury, privacy, and unparalleled convenience. This stunning 4-bedroom, 3-bathroom property boasts almost 3,200 square feet of meticulously designed living space, offering the perfect blend of modern updates and timeless elegance. As you step inside, you're greeted by soaring vaulted ceilings, gleaming hardwood floors, and an abundance of natural light. The updated kitchen features high-end finishes and is perfect or entertaining, seamlessly flowing into the family room and adjacent dining area. The main floor also includes a spacious office/den, ideal for remote work or quiet relaxation. The resort-style backyard is an entertainer's dream, backing onto the serene Elgin Park and featuring a sparkling fiberglass pool, a cozy fire feature, and lush landscaping your own private oasis. Whether you're hosting summer gatherings or enjoying a peaceful evening, this backyard offers the perfect setting for every occasion. The main floor also features a grand living room with one of three fireplaces, creating a warm and inviting atmosphere. The primary suite is a true retreat, featuring a stunning 5-piece ensuite with a cozy fireplace, providing the perfect spot to unwind after a long day. Additional highlights include gorgeous views from every window, and a partially finished basement, providing flexible space for a recreation room, gym, or extra storage. This home is also just steps away from the prestigious Wooden Sticks Golf Course, as well as downtown Uxbridge's charming shops, restaurants, and scenic trails, offering you the best of both private tranquility and vibrant community life. (id:61476)
11 Shand Lane
Scugog, Ontario
Welcome to easy, low-maintenance living in this beautiful 2-year-old Jeffery-built townhome, perfectly located within walking distance to the charming shops, restaurants, and waterfront of downtown Port Perry. With 3 spacious bedrooms, 3 bathrooms, and parking for 4 vehicles, this home offers comfort, style, and convenience in one perfect package. Designed for modern living, the bright open-concept layout features engineered hardwood flooring, a large kitchen island, stainless steel appliances, and plenty of natural light throughout. The family room walks out to a generous balcony ideal for relaxing or entertaining. Upstairs, enjoy the convenience of second-floor laundry and three well-appointed bedrooms, including a primary suite with an ensuite. The finished basement includes above-grade windows, creating a warm, inviting space for a rec room, home office, or guest area. With inside access to the garage, low-maintenance finishes, and easy access to transit and highways, this is the ideal home for commuters, downsizers, or families seeking comfort and charm close to it all. (id:61476)
17 - 575 Steeple Hill
Pickering, Ontario
Welcome to your new home! This fabulous, bright, end-unit townhouse is located in a highly desirable Pickering neighborhood. Situated on a family-friendly street, it features a spacious family room with walk-out to the patio. Enjoy numerous upgrades including hardwood floors throughout and large windows that bring in plenty of natural light. Convenient entry from the attached garage and a walk-out basement add extra functionality. Close to highways, shopping, restaurants, library, and top-ranking schools! Major Appliance were recently replaced. Maintenance includes water, building insurance, snow removal, lawn care, and management fees. A must-see property! (id:61476)
2010 - 1255 Bayly Street
Pickering, Ontario
Welcome to 1255 Bayly in Pickering, located by the Beach Front Park along Frenchman's Bay where you will find great restaurants steps from your home and beautiful parks along the Lake with many other activities close by. Monthly Maintenance Fee's Include High Speed Internet, Cable T.V Package, Heat & A/C! Great Opportunity to own this property as its not in a crowded area. Mins To HWY 401/412/407. Walk To Go Train, Shopping Mall, Marina & the Lake! Great Amenities with Fitness Area, Change Rooms, Sauna, Pool, Lounge Area and much More. 24HR Concierge. come on and see it for yourself. (id:61476)
50 Splendor Drive
Whitby, Ontario
Step into This Spacious 3490 sqft and Beautifully Upgraded Home, ~Where Every Detail Has Been Thoughtfully Designed for Comfort and Style. ~From the Striking Curb Appeal With a Fully Landscaped Front Entrance to the Soaring Cathedral Ceilings in the Formal Living Room, ~This Home Offers Both Elegance and Functionality. ~The Bright, Sun-Filled Foyer Welcomes You With 9-Foot Ceilings Throughout. ~The Gourmet Kitchen Features Granite Counters, a Large Island, and Modern Upgrades. ~The Enormous Master Retreat Boasts a Luxurious 5-Piece Ensuite and Two Walk-In Closets. Extensive Upgrades Include a ~Newly Finished Basement (2024), ~a Renovated Kitchen (2019), ~Updated Bathrooms (2022), ~Stucco (2021), and More. The Professionally Finished Basement Features ~A Spacious In-Law Suite With Two Bedrooms, A Rec Room Which Can Be Used As A 3rd Bedroom, and a 2nd Kitchen and 2nd Laundry.~With 9-Car Parking ~No Sidewalks and ~Outdoor Features Like a Hot Tub, Gazebo, Patio Staircase, Natural Gas BBQ Line, and Sprinkler System, ~This Meticulously Maintained Home Is a Rare Find in a Quiet and Sought-After Neighborhood. ~Schedule a Showing Today. ~Offers Welcome Anytime! (id:61476)
15 - 700 Harmony Road N
Oshawa, Ontario
Beautifully updated home in desirable Pinecrest north Oshawa. Custom kitchen with high end cabinets and quartz countertops and stainless steel appliances. Large sized three bedrooms, lathe basement with newly updated bathroom. No carpets throughout. Large backyard for entertaining. Close to schools, transportation, hwy, shopping. (id:61476)
56 Ringwood Drive
Whitby, Ontario
Beautiful Move-In-Ready Home In One Of Whitby's Most Sought-After Rolling Acres Neighborhood.This Home Offers Over 2,500 Sq Ft + Finished Basement With More Living Space. Step Through The Enclosed Front Porch & Into A Large Foyer, Where You'll Find A Convenient Aundry Room W/Garage Access. A Separate Living & Dining Room Offers Spaces For Entertaining Family And Friends. Fully Updated Kitchen With Adjoining Eat-In Area Opens Via Sliding Doors To A Private Fenced Backyard. Large Great Room With A Fireplace And Large Windows Overlooking The Backyard. Hardwood Stairs And Flooring On Main Floor, With Engineered Hardwood Flooring Throughout Upstairs And 4 Large Bedrooms, Including A Primary Bedroom With A 5-Piece Ensuite And A Walk-In Closet. Three Other Bedrooms Offer Lots Of Space For The Whole Family. The Finished Basement Provides An Extra Living Area, Recreation Space, Cold Room & Kids Play Area. Interlocking In Front And Back Yard With A New Driveway, & No Side Walk To Provide Up To 6 Car Parking. Located Minutes From, Hwy 401, Schools, Parks & Shops/Restaurants. Upgrades (Interlock Front/Back, New Driveway, Side Fences, Gutter, Windows, Exterior Doors, A/C) (id:61476)
750 Pascoe Court
Oshawa, Ontario
Look no further - this beautifully updated home located on rarely offered court situated on an impressive 60' x 157' private lot, has room for everyone! Over 3000 sq. ft. of finished living space featuring - 4 large bedrooms - 5 bathrooms - finished basement AND a completely separate Nanny/In Law/Guest Suite with private 3 piece bath and kitchenette c/w fridge and sink. Stunning kitchen with stainless steel appliances, cupboards galore and quartz counters. Open concept living - dining rooms, large family room and laundry complete the main level. Primary Bedroom has large walk in closet and beautiful 4 piece ensuite featuring glass shower and double sinks. Lower level is ready for large family events complete with wet bar and private Nanny/In Law/Guest Suite. Let's not forget the outdoors - the large private yard is ready for summer fun with large deck and gas heated above ground pool. Conveniently located minutes to all of your shopping needs and restaurants. (id:61476)
24 Hunt Street
Clarington, Ontario
Huge 66 Foot x 166 Foot Lot! Zoned for Multi Purposes- Semis , Single Family and Additional Dwelling unit (ADU) Desirable Location. 3 Minutes to 401, Walking Distance to Downtown. Close to Parks and Schools. Level Lot Backing Onto Greenbelt/Conservation Pond. Possibility of subdividing and building up to 6 units. 3 Bedroom small Bungalow needs lots of TLC. Unable to show Interior until tenant vacates. (id:61476)
48 Country Club Crescent
Uxbridge, Ontario
Property Located in A Peaceful Gated Golf Course Community Of Wyndance Estate. This Beautiful 4 Brs and 3 Car Garage Bungaloft Features A Ground Floor Master Bedroom Retreat Overlooking A Beautiful Community Park with Spectacular Clear View Of The Fountains, Walking Trails, Tennis & Basketball & Pickleball Courses. 2423 Sq.Ft Of Unfinished Basement. Fenced Yard! Covered Back Porch! POLT Mo Fee: $578.10 **EXTRAS** All Stainless Steel Kitchen Appliances; Washer/Dryer; Inground Sprinkler System; CVC, All Elfs and Window Coverings. (id:61476)
9 - 1945 Denmar Road N
Pickering, Ontario
Welcome to this bright and spacious home nestled in a vibrant, family-friendly community. Condo townhouse offering the perfect blend of low-maintenance living and the feel of a private home. Features include an open-concept layout, private entrance, and attached garage well-maintained community close to transit, shopping and school. all in aIdeally situated near Highway 401, this home offers easy access to the GO Train, parks, grocery stores, shopping malls, and restaurants. Just a short walk to Pickering GO Station, Pickering Town Centre, Walmart, recreation facilities, and movie theatres. With a bus stop located right behind the fenced yard, commuting is a breeze. A perfect starter home for young families looking for convenience and comfort (id:61476)




