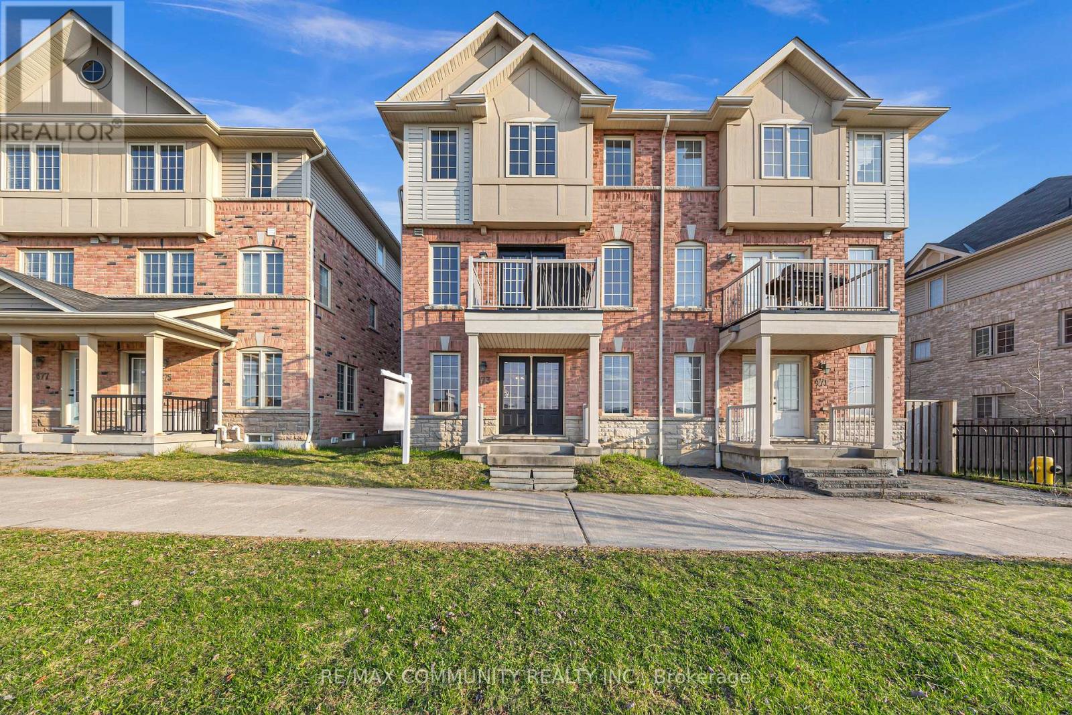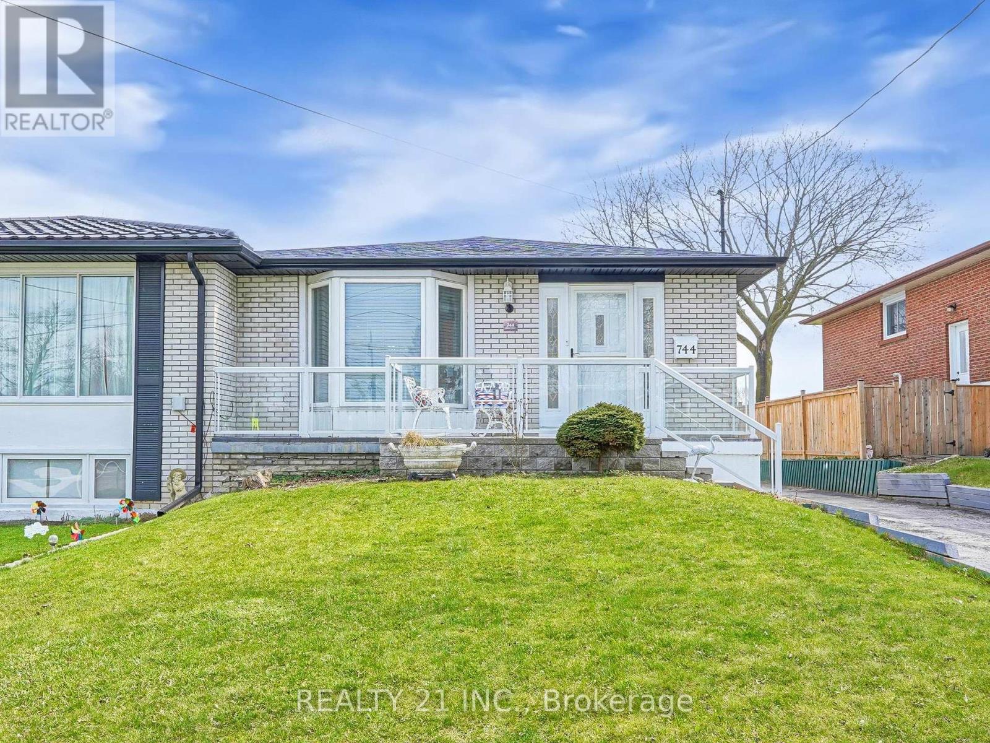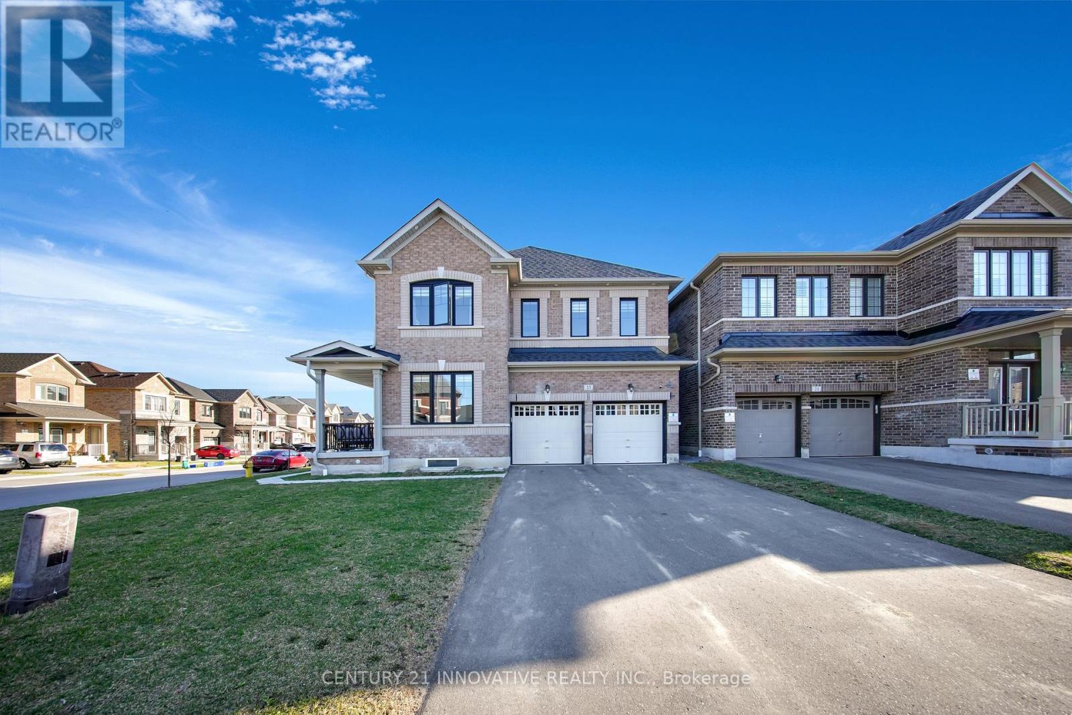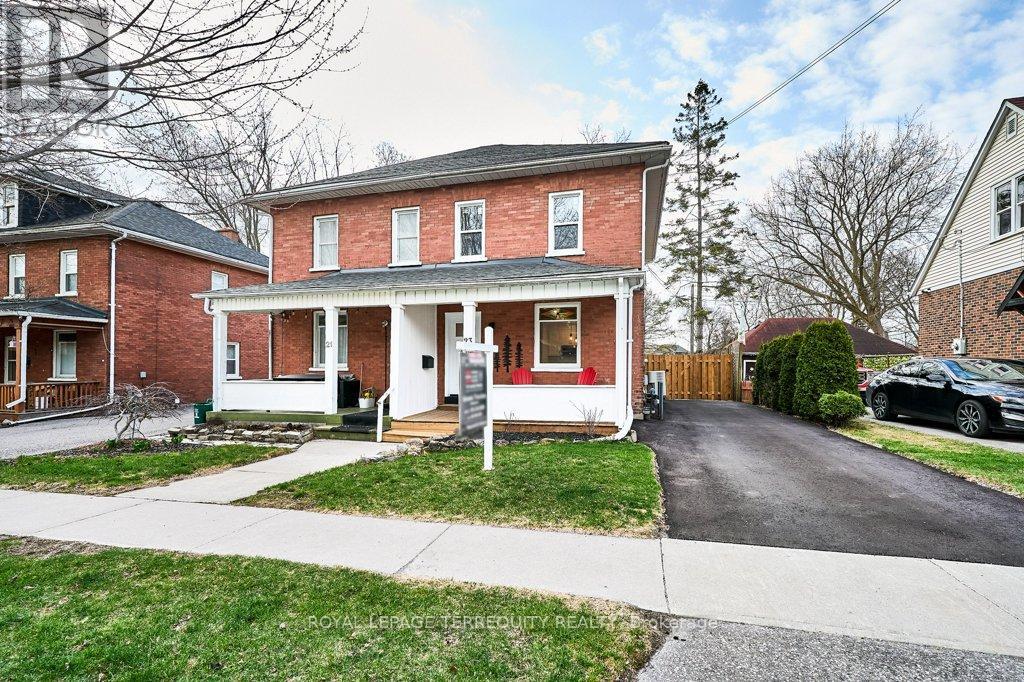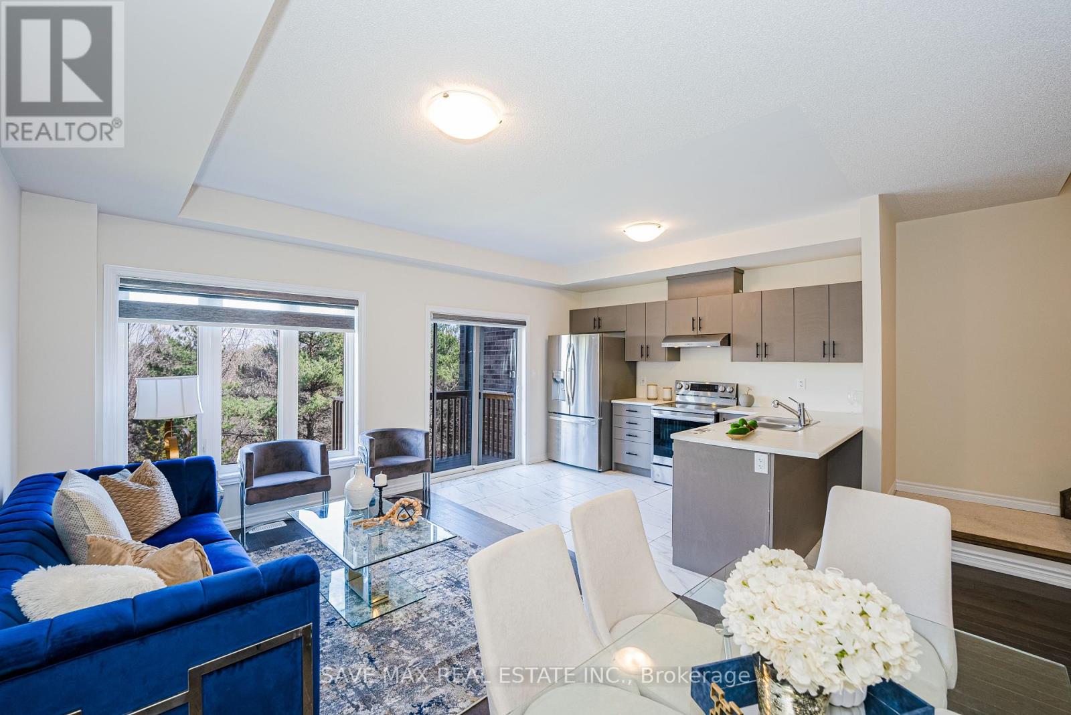473 Rossland Road E
Ajax, Ontario
This bright and spacious semi-detached home is just perfect. This beautifully maintained home with a finished basement in one of the best neighborhoods in Ajax offers comfort, space and convenience. This home is located near major highways, it offers quick access to the city, schools, parks, playgrounds and all the major retailer you need. Don't miss your chance to own this incredible home in a thriving community! (id:61476)
11 Fenwick Avenue
Clarington, Ontario
This detached raised bungalow is located in a highly desirable, family-oriented neighborhood with convenient access to a wide array of amenities. The open-concept layout features- three (3) bedrooms, two (2) full bathrooms, a single-car garage, a well-appointed living and dining area, a modern kitchen, energy-efficient LED lighting. The primary bedroom includes a semi-ensuite bathroom and direct access to a spacious deck that overlooks a generously sized, fully fenced backyard. A substantial driveway provides ample parking. Recent improvements include new laminate flooring throughout, a roof replacement, window replacements, and central air installation. This residence is presented in move-in ready condition. (id:61476)
1437 Kerrydale Avenue
Pickering, Ontario
Discover Mattamy's sought-after Valleyview Model in the highly coveted North Seaton community of Whitevale. This detached home features a double garage, offering 4 generously sized bedrooms, 3.5 bathrooms, and 2,691 SF of above-ground living space. A perfect blend of modern design and comfortable living. The main floor showcases a stunning great room, a bright breakfast area, and a spacious dining space. This level is beautifully enhanced with upgraded 12 x 24 tiles, elegant hardwood flooring, oak staircases with metal pickets, and sleek smooth ceilings, combining style and functionality seamlessly. The chef-inspired upgraded kitchen features modern Samsung bespoke/stainless steel appliances. Highlighting the space is a large quartz-topped island, seamlessly integrated with the open-concept main floor ideal for hosting and entertaining in style. The oversized windows flood the space with an abundance of natural light. The second floor boasts a luxurious large primary bedroom complete with a spacious walk-in closet and featuring a stand-up shower with glass enclosure. Additionally, a thoughtfully designed shared bathroom offers two stand-alone sinks with elegant granite countertops. For added convenience, an upper-floor laundry room ensures practicality and ease for daily living. This home comes with the Tarion New Home Builders Warranty, ensuring peace of mind for your investment, along with an additional warranty for appliances to provide extra reliability and security. Conveniently located just minutes away from Highways 407, 401, 412, and the Pickering GO Station; this home offers seamless connectivity and easy access to key transit routes. Walking distance to the proposed new Elementary School. (id:61476)
6 Mapleglen Court
Whitby, Ontario
This executive home, on a quiet court, is the one you've been waiting for! From the moment you walk into 6 Mapleglen Crt, the central staircase and double height ceilings will enchant. Formal living rm centres around an electric fireplace and feature wall. Enter your dining room through French drs and enjoy meals with views of the pristine backyard & pool. Perfect for families, the kitchen connects entertaining spaces of the backyard and family room. Granite countertops, bar seating and a breakfast area. Holidays spent in the family rm w/ gas fireplace and vaulted ceilings. Retreat upstairs to 4 spacious bedrooms. The owners suite includes w/i closet and 5PC ensuite with soaker tub & w/i shower. The other 3 bedrooms share a large 5PC bath. Lower level includes an in-law suite with 2 bedrooms, living & updated kitchen. Main floor laundry room with sink, storage units and entrance to garage. Enjoy this backyard oasis with a heated salt water pool & hot tub. 3 car garage, 6 car driveway. (id:61476)
744 Breezy Drive
Pickering, Ontario
A Great Location Near Lakeside! A Living Paradise. Renovated main floor, Two kitchens, Three washrooms and also renovated basement apartment with a separate entrance ideal for potential rental income or extended family. Freshly painted throughout with a lot of pot lights and renovated flooring across the entire main floor and basement. Newly installed furnace in 2025. Spotless Beauty! Just 2 minutes to Frenchman's Bay West Park and a 5-minute walk to Beach Point Promenade. Easy access to the 401 via Sandy Beach Road. Frenchman's Bay Public School is right at the back. Frenchman's Bay Yacht Club and Bruce Hanscomb Park are on the same street. Lots of water spots. No house behind, just an open field for added privacy and peace. A smart move to live near the lake! (id:61476)
27 Forest Grove Drive
Whitby, Ontario
* 4 +1 Bedroom 3 Bathroom Detached Home In Pringle Creek Whitby * Totally Renovated * New Hardwood Floors on Main & Second * New Oak Stairs With Wrought Iron Pickets *New Kitchen with Quartz Counters & Backsplash * Breakfast Area with Walk-out to Deck * New Bathrooms * Freshly Painted * Entrance Through Garage * New Oak Stairs With Wrought Iron Pickets * Primary Bedroom With 6 Pc Ensuite * Front Interlock Walkway * Finished Basement With Bedroom, Rec Room, Den ad New Vinyl Floors * Steps to Catholic Elementary Schools & Sinclair High School, Parks, Shops, Hwy 401, & More * Furnace & Central Air (8 Yrs) Roof (15 Yrs) * Windows (10 Yrs) (id:61476)
1117 Pisces Trail
Pickering, Ontario
Welcome to this impressive newly constructed home, designed with elegance, comfort, and practicality in mind. Perfectly positioned next to a future park and school, it provides exceptional convenience with quick access to Hwy 407, Hwy 401, the GO Station, shopping centres, nature trails, and top-tier schools all just minutes away. Inside, you'll find a spacious main floor layout with 9-foot ceilings, rich hardwood flooring, and chic light fixtures that enhance the homes modern charm. The open-concept living and dining spaces flow beautifully into a chef-inspired kitchen equipped with ample cabinetry and a generous dining area perfect for entertaining or casual family dinners. Large windows invite abundant natural light. Upstairs, the serene primary bedroom features a large walk-in closet and an upscale 5-piece ensuite complete with a deep soaking tub and separate shower. Located in a quiet, well-connected neighborhood, this thoughtfully finished home combines modern sophistication with everyday functionality ideal for families seeking comfort, quality, and convenience. (id:61476)
2560 Bandsman Crescent
Oshawa, Ontario
Absolutely Stunning Tribute-built Corner Detached Home In Highly Sought-after North Oshawa! This Gorgeous, North-east Facing Property Is Flooded With Natural Light Throughout The Day. As You Enter, Youll Be Welcomed By A Modern Design Featuring 9-ft Ceilings, Elegant Hardwood Floors, Large Windows, Brand-new Light Fixtures, And Pot Lights Throughout The Home. The Spacious Family Room Offers A Cozy Gas Fireplace, Complemented By Modern Pot Lights And Bright Windows. A Separate Formal Dining Room Provides Direct Access To A Balcony Overlooking The Ravineperfect For Entertaining Or Enjoying A Quiet Evening. The Standout Kitchen Boasts Stainless Steel Appliances, A Stylish Backsplash, A Breakfast Bar, And A Bright Breakfast Area With A Walkout To The Backyard. Upstairs, Youll Find Four Beautiful And Spacious Bedrooms. The Primary Suite Includes A Luxurious 5-piece Ensuite And A Walk-in Closet. The Remaining Bedrooms Include Large Closets And Bright Windows, Making Them Perfect For Family Members Or Home Office Setups. The Builder-upgraded Separate Side Entrance To The Basement Adds Incredible Potential For A Future In-law Suite, Income-generating Apartment, Or Multi-generational Living A Highly Desirable Feature In Todays Market. Outside, The Corner Lot Location Offers A Larger Yard, More Privacy, And Extra Curb Appeal. The Home Is Ideally Situated Close To Everything You Need - Hwy 407 , 401 & 412, Costco, And Over 1.5 Million Sq. Ft. Of Shopping. Also Within Proximity To Top-rated Schools Like Maamawi Iyaawag Public School, Ontario Tech University, Durham College, And Beautiful Parks Such As Sandy Hawley Park And Charles P.b. Taylor Park. This Location Truly Strikes The Perfect Balance Between Urban Convenience And Natural Tranquility Making It One Of North Oshawa's Most Desirable Communities To Call Home. (id:61476)
23 Walter Clifford Nesbitt Drive
Whitby, Ontario
Welcome to this beautifully upgraded, move-in ready home situated on a premium corner lot with no sidewalk, offering great curb appeal and extra driveway space for up to 4 cars plus a 2-car garage. Step inside to a large, open entryway with hardwood oak floors throughout, including the stairs. The main floor features modern light fixtures, pot lights in the kitchen and living room, and new blinds throughout. The kitchen comes equipped with built-in appliances (microwave and oven), a breakfast bar with a separate kitchen island, a gas stove, perfect for daily use and entertaining. Upstairs, every bedroom includes a walk-in closet. The primary bedroom features a coffin 10-ft ceiling, double sink vanity, a walk-in standing shower, and a soaker tub. The Jack & Jill bathroom also includes a double vanity, and a spacious open loft provides additional living space. The upper-level laundry room includes new Samsung appliances and extra storage. But wait, it gets better! This spacious property comes with a fully legal basement apartment that features 2 bedrooms, 2 full bathrooms, a dedicated office space, walk-in closet with ample walking space, pantry, storage room, and its own private laundry. It has an open concept layout, pot lights, new appliances, and can generate a rental income of $2500/month. A separate walkout entrance ensures full privacy for both units. The fenced backyard offers full privacy with interlocking stone, exterior pot lights, and a gas line for BBQs ideal for outdoor enjoyment. This home blends thoughtful upgrades with functional design perfect for families or investors. Don't miss your opportunity to own a turn-key property with income potential in a prime location in Whitby, ON. (id:61476)
1106 Lockie Drive
Oshawa, Ontario
Discover This Gorgeous 3-Storey Freehold Townhouse In North Oshawa, Featuring 3 Bedrooms, 3Baths, And A Modern Open-Concept Kitchen With A Walk-In Pantry. Enjoy Two Private Balconies And No Maintenance Fees! The Ground Floor Offers Convenient Garage Entry. This Property Has Great Income Potential And Is Perfect For First-Time Buyers. Located Close To Oshawa University, 407 ETR, And All Essential Amenities. (id:61476)
23 Carlisle Avenue
Clarington, Ontario
Welcome to this beautifully updated semi-detached home in highly sought-after Olde Bowmanville - perfect for first time buyers or those downsizing! Just steps to schools, charming downtown shops and restaurants, and with quick access to the 401, this location is perfect for commuters and families alike. Blending timeless character with modern updates, this home has been fully renovated from top to bottom. Step through the inviting foyer into a bright and spacious open concept living and dining area, ideal for both everyday living and entertaining. Stylish, low-maintenance laminate flooring runs throughout the main and second floors. The heart of the home is the sleek, modern kitchen, featuring crisp white cabinetry, elegant quartz countertops, stainless steel appliances, and an abundance of cupboard and counter space - a dream for any home chef! A rare main floor bathroom adds extra convenience. Upstairs, you will find three comfortable bedrooms and a beautifully updated full bathroom, offering plenty of space for the whole family. The lower level provides ample storage, while the outdoor spaces invite you to relax and enjoy the seasons. Unwind on the charming covered front porch or host summer gatherings in the private backyard surrounded by mature trees and lovely garden beds. 2024/2025 Updates: all flooring, two bathrooms, kitchen by McLeans Custom Kitchens, stainless steel kitchen appliances, washer and dryer, garden shed, front and back decks, windows, attic insulation, light fixtures/pot lights, plumbing, electrical, freshly painted. This turnkey home is the perfect blend of character, comfort, and convenience. Come see everything it has to offer! (id:61476)
38 Senay Circle W
Clarington, Ontario
This townhouse is 2 story has a walk out Basement and is a RAVINE LOT, exquisite brand-new 3-bedroom, 3-bathroom townhome, nestled in the highly coveted Courtice community, offers over 1,500 square feet of elegant living space. Perfectly designed for those seeking contemporary finishes and a fresh, move-in ready home, this property blends modern style with exceptional comfort. The open-concept main floor is perfect for both everyday relaxation and hosting guests, while the upper level provides a serene sanctuary with a generously sized primary bedroom and two additional well-appointed bedrooms. Situated in a vibrant, family-friendly neighborhood just minutes from the 401 and a variety of local amenities, this home presents an incredible opportunity to own a stunning property in one of Courtice's most desirable areas. POTL Fees is $159.95/mo. Be the first to experience all the luxury and convenience this home has to offer! (id:61476)


