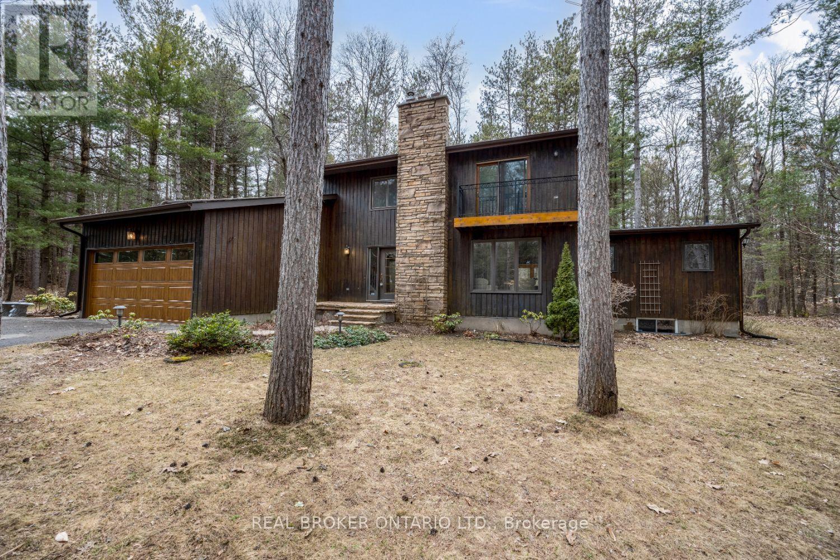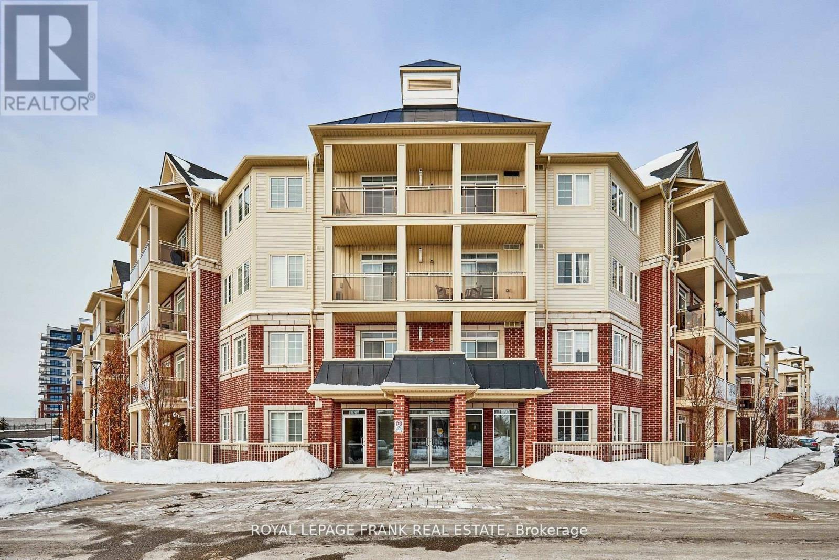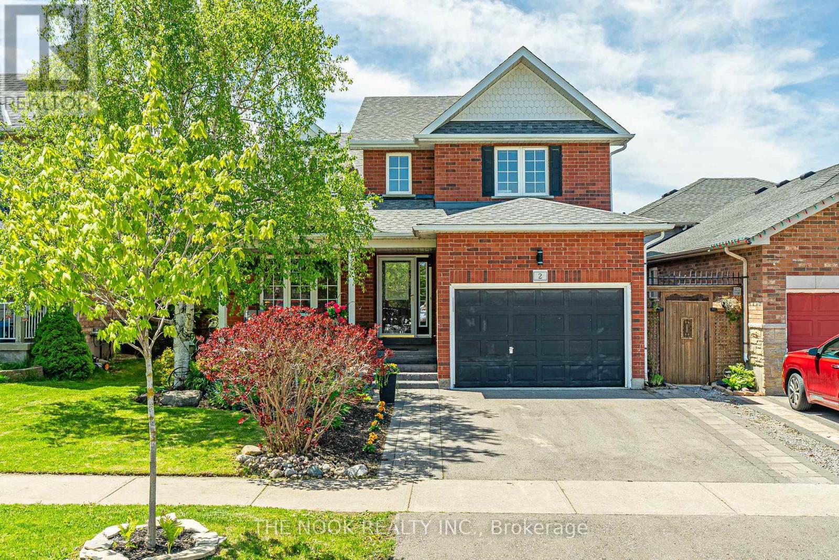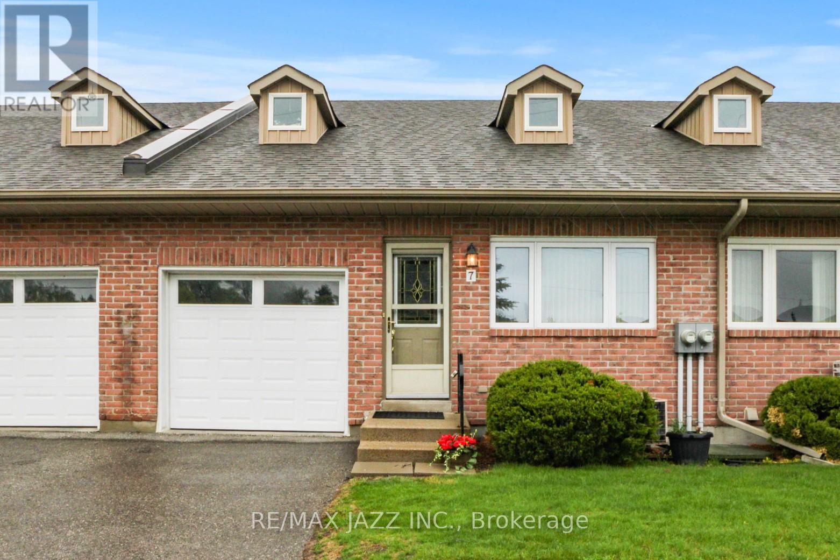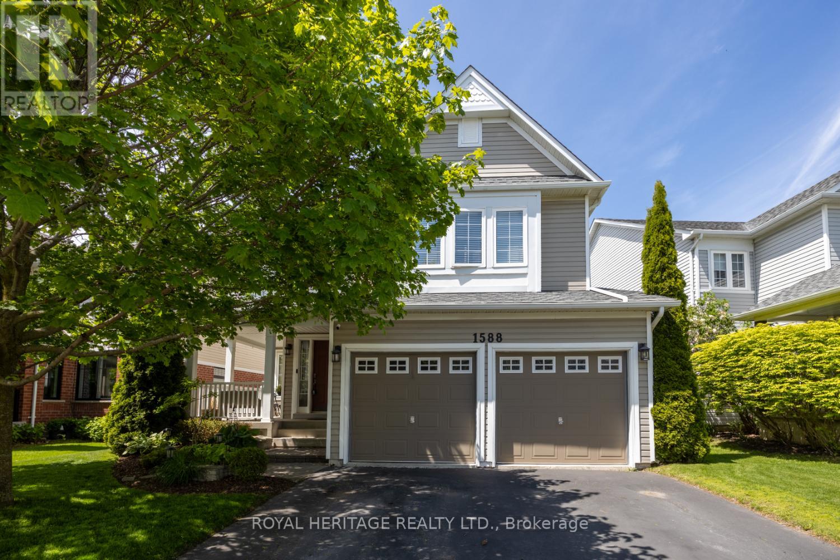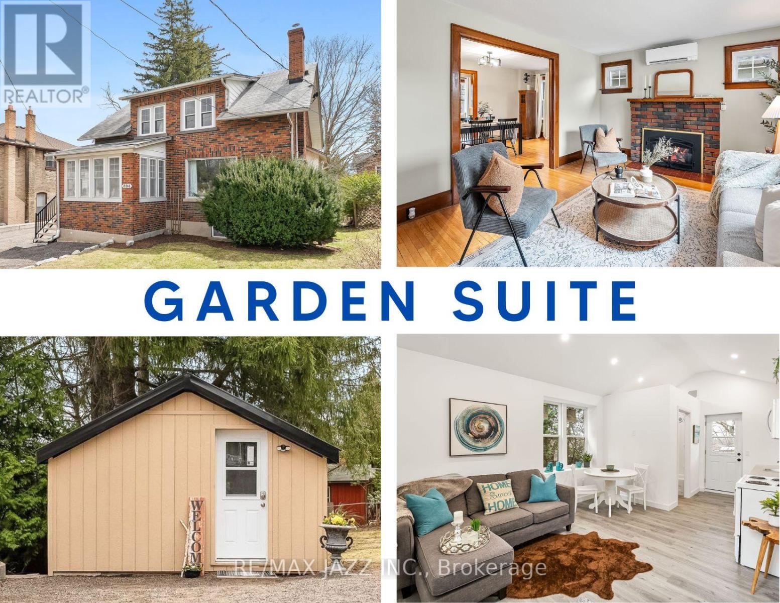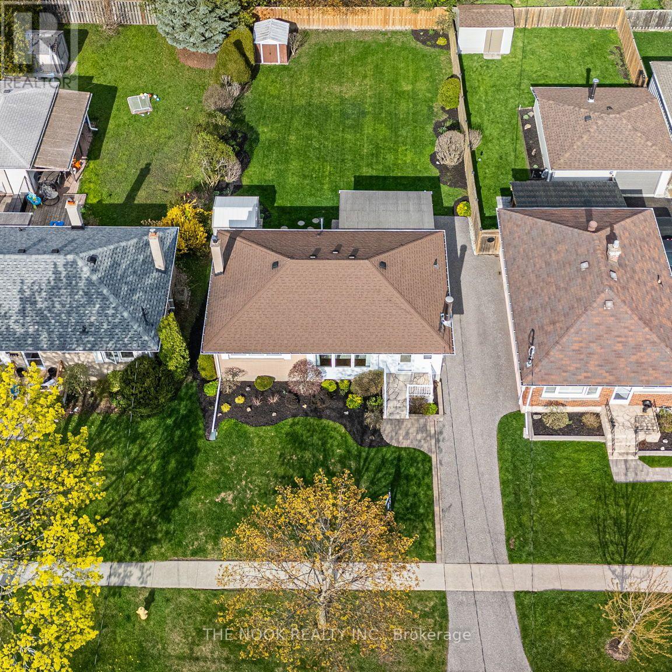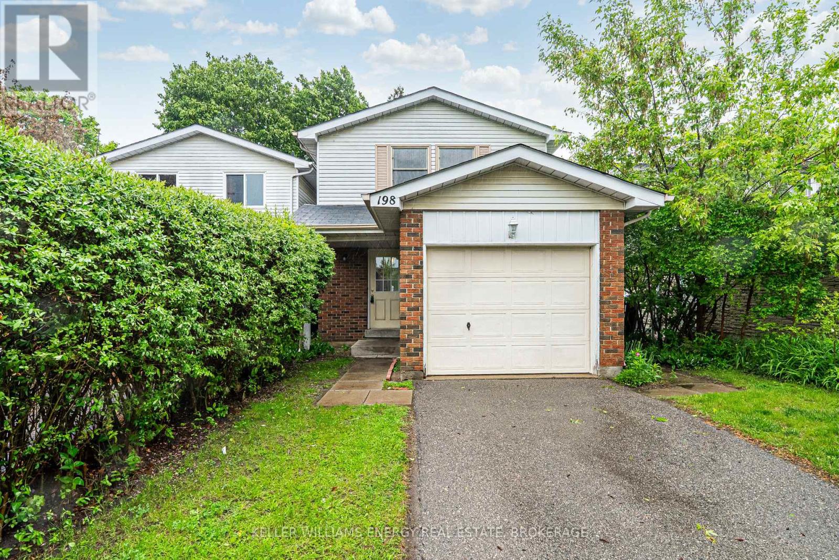104 Willowbrook Drive
Whitby, Ontario
Beautifully designed 4+1 bedroom family home featuring a versatile upper level den with walkout to a large wrap around balcony. The main floor welcomes you with a spacious open-concept layout featuring rich hardwood floors and large windows that flood the space with natural light. The kitchen boasts sleek granite countertops, stainless steel appliances and a ceramic tile floor for easy maintenance. Adjacent to the kitchen, the bright breakfast area features a walkout to the patio, ideal for morning coffee or summer barbecues. The cozy family room, complete with a fireplace and views of the backyard, provides the perfect space to unwind after a long day. A main floor laundry room with inside garage access adds everyday convenience, making household tasks a breeze. Upstairs, the generously sized primary bedroom is a true retreat with hardwood flooring, a luxurious 5-piece ensuite and a spacious walk-in closet. Three additional bedrooms all offer hardwood floors, closets and plenty of natural light. A versatile den completes the second level perfect for movie nights, a home office, or guest space with hardwood floors, a double closet, and a walkout to wrap around balcony. Enjoy the beautifully landscaped, fully fenced private backyard featuring a patio and interlock, ideal for relaxing or entertaining. An unfinished basement offers endless possibilities and is ready for your personal touch. Located steps from top schools and parks, this home offers a fantastic lifestyle in a sought-after neighbourhood. With its thoughtful design and premium finishes throughout, this home is move-in ready and perfect for families looking for comfort, elegance, and space to grow. (id:61476)
2154 Concession Rd 10
Clarington, Ontario
Welcome to your private retreat set on approx. 2 acres and surrounded by mature trees. this beautifully maintained 5+1 bedroom, 2-storey home offers space, character, and absolute serenity. Tucked away from the road, this property blends warmth and comfort with timeless charm. Step inside and feel instantly at home. The main level features a cozy family room with a vaulted ceiling and walkout to the back deck, plus convenient access to the mudroom and double garage. The sun-filled living room offers broadloom flooring, large windows, and a propane fireplace with a brick surround, perfect for quiet evenings. A formal dining room connects the space with ease, leading into the spacious eat-in kitchen with hardwood floors, two pantry cupboards, undercabinet lighting, and a peek-through into one of the home's most breathtaking features, the sunroom. Magnificent, wall-to-wall windows overlook the peaceful, wooded backyard making the sunroom a true year-round haven. With three skylights, a propane fireplace, and walkout to the deck, it's the perfect place to enjoy morning coffee, a good book, or a quiet moment with nature as every season brings a new view. The main level also features a 2-pc powder room and a generous, primary bedroom with walk-in closet and 3-pc ensuite. Upstairs, you'll find four more bright bedrooms, all with hardwood floors. One features a sliding door look-out, its own 3-pc ensuite, and a walk-through to an adjoining room ideal as a nursery, home office, or creative space. The partially finished basement adds even more versatility with a large rec room, an additional bedroom, laundry, and a spacious storage area with four closets. Enjoy The large back deck, flagstone patio, and an approx. 10x16 ft storage shed all surrounded by mature trees that offer unmatched privacy and calm. This is more than a home, it's your personal escape. (id:61476)
19 Artesian Drive
Whitby, Ontario
Gorgeous, Meticulously Maintained, and Beautifully Updated Williamsburg Home on One of the Most Sought After Streets in Whitby! Step Inside to Your Home's Sun-kissed Interior from Skylights on the Main level, With a Cozy Gas Fireplace in the Living Area. Step out of your Elegant and Impeccably Designed Kitchen to Your Immaculately Landscaped Backyard Paradise Perfect for Entertaining Family & Friends, or Just Quiet Relaxing Nights Soaking in the Hot Tub. And Finally, Retreat to your Expansive Primary Bedroom with a Spacious Walk-in Closet & Generously Sized Ensuite w/ Soaker tub. As a Bonus, A Beautifully Finished Basement Rec Area Features a Wet Bar, Additional 3pc Bath & Spare room. Superb Location with Convenient & Easy Access to Highways, Shopping, Parks, Transit & more in a Fantastic Neighbourhood With Excellent Schools. Ample Parking for Guests or the Whole Family. This Home is a Can't-Miss - Honey, Start the Car! (id:61476)
112 - 84 Aspen Springs Drive
Clarington, Ontario
Offers anytime! Experience the perfect blend of comfort, convenience, and community at 84 Aspen Springs Drive, Unit 112. Step inside and feel instantly at home in the open-concept living area, designed for both relaxation and functionality. The thoughtfully designed kitchen offers a combination of charm and convenience with pantry space and breakfast bar. Your bedroom provides a peaceful retreat, complete with his and hers closet space to keep everything organized. Enjoy the ease of your own designated parking space and available visitor parking for your guests. Close to shops, restaurants, walking trails, and the proposed future GO Station, this condo blends small-town charm with modern convenience. (id:61476)
2 Clayton Crescent
Clarington, Ontario
Welcome to 2 Clayton Crescent in Bowmanville. Where Comfort Meets Opportunity! This beautifully maintained home offers an impressive 2,439 sq ft above grade and checks all the boxes for modern family living. Step inside to a bright, spacious layout designed with both functionality and flow in mind perfect for growing families or multi-generational households. The backyard is a true showstopper. **Newly installed inground pool and professional landscaping** create a private oasis that's made for summer entertaining or peaceful lounging. Whether you're hosting pool parties or enjoying a quiet morning coffee this is the perfect getaway without leaving your home. Inside, you'll find generously sized rooms, a family-friendly layout ideal for in-laws, adult children, or even a future income suite. The possibilities here are endless. Located conveniently in a sought-after Bowmanville neighborhood, this home combines lifestyle and location close to parks, schools, shopping, restaurants and all amenities. Don't miss the chance to make this standout property your forever home. (id:61476)
257 Arden Drive
Oshawa, Ontario
Check out this fantastic 3+1 bed, legal 2-unit home in the highly desired Eastdale area! This property has large ,private ,fully fenced yard Featuring: Two modern kitchens with sleek quartz counters, Two separate laundry centers, Vinyl floors and hardwood on the main level, Bright pot lights throughout, Walk out from main floor to private deck and fenced yard. A separate shed with hydro. All renovations complete with ESA-certified electrical and passed building and plumbing inspections. This home is fully certified as a legal 2-unit property,certificate attached ,both units are vacant. *Home inspection available, attached to the listing *Brand new dishwasher installed May 24 2025. Live in upper unit and get help from lower unit rent to pay your bills. Don't let this awesome investment slip away! (id:61476)
95 Champine Square
Clarington, Ontario
Open House Saturday/ Sunday 2-4pm. Charming 1 + 2 Bedroom Raised Bungalow in a Family-Friendly Neighbourhood! Just Starting Out or Looking to Downsize? This Well-Kept Home is the Perfect Fit! Tucked Away on a Quiet Family Court in Sought-After North Bowmanville, this Bright and Cheerful Home Offers a Unique Layout. A Few Steps Up from the Warm, Welcoming Front Entry is the Main Floor, Boasting a Bright Living Room, a Spacious Eat-In Kitchen and a Full 4 Piece Bath. The Main Floor Primary Bedroom Features a Walkout to a Private Deck Overlooking a Large, Fully Fenced Backyard - Just the Spot for Entertaining or Simply Enjoying Peaceful Outdoor Space. The Above-Grade Lower Level is Bright and Functional, Complete with Two Additional Bedrooms, Another Full 4-piece Bath and a Cozy Family Room with a Wood Burning Fireplace - Perfect for Relaxing Evenings or Extra Living Space. Located in a Quiet, Established Neighbourhood, this Home also Includes an Attached Single-Car Garage and is Just Minutes from Parks, Schools, and all the Amenities Bowmanville has to Offer. A Fantastic Opportunity to Enjoy Comfort, Space, and Community All In One! Don't miss out! (id:61476)
7 - 234 Water Street
Scugog, Ontario
** OPEN HOUSES ** Sat May 31st and Sun June 1st From 2-4PM Both Days ** A Waterfront Enclave offers a seldom-found bungalow townhome in one of Port Perrys most exclusive and serene waterfront settings. Nestled within a quiet 18-unit complex, on over 3 acres of meticulously maintained waterfront grounds, this home is ideal for those seeking comfort, quiet and convenience. Lovingly maintained by its original owner, this inviting home features 1247 sq ft with a unique layout. The spacious living room with large bay window and formal dining area provide seamless access to your private hedged patio, also offering picturesque views of the water, gazebo and direct access to green space - perfect for morning coffee or evening relaxation. The kitchen is thoughtfully designed with ample cabinetry and a cozy eat-in space for casual dining. Both bedrooms are generously sized, with the primary offering a walk-in closet and 3 pc ensuite, while another 4 pc ensuite accommodates the 2nd bedroom or use it as a convertable den with double pocket door access to the living room.. Convenient in-unit laundry and storage room complete the layout. Enjoy direct access to your garage. Easy low-maintenance living where the snow is shoveled right up to your door, the grass is cut and you can enjoy a location that puts you just steps from the waterfront, downtown shops, restaurants, library, parks & the Port Perry Marina. A rare opportunity to enjoy peaceful bungalow living in the heart of town. OPEN HOUSE SATURDAY MAY 24 & MAY 25 2-4 PM (id:61476)
1588 Arborwood Drive
Oshawa, Ontario
Welcome to this bright and inviting 4-bed, 3-bath home in North Oshawa! This beautifully maintained property features a spacious eat-in kitchen with a walk-out to a large stone patio perfect for summer BBQs and outdoor entertaining.The main floor boasts a sun-filled living room, a separate formal dining room ideal for hosting, and a cozy family room with a gas fireplace, creating the perfect space to unwind. Upstairs, you'll find 4 generously sized bedrooms, including a convenient second-floor laundry room.Designed with an open-concept layout, the home feels expansive and airy from the moment you walk in. Enjoy a private, fully fenced backyard with no rear neighbours offering both peace and privacy.Located in one of Oshawa's most desirable neighbourhoods, you're just steps from parks, top-rated schools, shopping, and all the amenities your family needs. (id:61476)
394 Queen Street
Scugog, Ontario
Super Charming 3 Bedroom + 2 Bathroom Home With a Separate 350 Sq Ft. Garden Suite in a Prime Port Perry Location! Tucked away on Queen St. It's a Quick 5 Minute Walk to Downtown Port Perry. All Brick Home offers a unique Blend of Comfort, Space & Convenience. Situated on a Generous 52' x 167' ft lot providing ample room for family living and plenty of outdoor space in a Fenced Backyard. Step inside & Discover the Gleaming Hardwood floors & hard wood trim throughout the main level. Accentuated by 8-ft ceilings, A cozy Gas Fireplace & Huge Windows that help create a bright, warm & Open atmosphere. Main Level Features a Huge Living Room & Dining Room and a Bonus Solarium Type room overlooking the Backyard. These generous living areas provide plenty of room to gather with family and friends. The Large Updated and Modern Kitchen is perfect for both cooking and entertaining. All New Kitchen Appliances. Laundry is on the main level. The Second Level features 3 Bedrooms and a Generous Sized Main Bathroom. The Overall Layout ensures comfort for the whole family. Basement is Separate and Super Clean. The large lot offers a prime opportunity to create your dream garden or additional outdoor living space. What truly sets this home apart is the separate Accessory Dwelling Unit (ADU) a completely self contained 350 sq ft. additional living unit that offers a variety of possibilities. Whether you're seeking a private guest suite, an office, or even rental income potential, this versatile space has its own entrance, 4-Piece Bathroom, Kitchenette, and Living Area. This Garden Suite has the best of everything. Spray Foam Insulation '25, New Wiring '25, New Plumbing '25, New Siding & Windows '24. Location is a Premium!! Easy access to shops, restaurants, parks, and the picturesque waterfront + The unique ADU, this home is a rare find in a sought-after community! Don't miss your chance to make this amazing property your own!! Currently no access to basement from main level (interior) (id:61476)
287 Windsor Street
Oshawa, Ontario
Welcome To This Lovingly Cared-For 3-Bedroom Bungalow, Nestled On An Oversized, Premium Lot On A Quiet, Family-Friendly Street In Oshawa. Owned By The Same Meticulous Homeowner Since 1954, This Home Is A Rare Find-Blending Timeless Charm With True Pride Of Ownership. The Main Floor Features A Bright Eat-In Kitchen With Solid Oak Cabinetry, A Spacious Living Room And 3 Bedrooms, All With Hardwood Floors. A Well-Kept 4-Piece Bathroom And Fresh Paint Throughout Highlight The Homes Move-In Ready Condition While Preserving Its Warm, Vintage Appeal. Downstairs, A Separate Back Entrance Leads To A Finished Basement With A Large Family Room, Office Nook, Built-In Bar, And Ample Storage. A New 3-Piece Bathroom With Walk-In Glass Shower Adds Modern Comfort And Style. Private Yard With Large Covered Patio. Ample Parking! Close To Shopping, Transit, Great Schools & Hwy 401 For Easy Commuting. This Gem Is Ideal For First-Time Buyers, Downsizers, Or Investors Looking For A Property With Incredible Potential On An Exceptional Lot. Affordably Priced And Truly A Pleasure To Show! (id:61476)
198 Ormond Drive
Oshawa, Ontario
Surprisingly Spacious! Located In A Desirable Oshawa Neighbourhood, This Home Offers Nearly 1,500 Square Feet Above Grade - Much More Room Than Meets The Eye, And Is Full Of Potential For Your Personal Touch! The Main Floor Includes A Convenient Powder Room, A Kitchen With A Cozy Eat-In Area, A Pantry, And Direct Access To The Backyard. The Dining Area, Highlighted By A Charming Bay Window, Is Combined With The Spacious Living Room, Which Features Large Windows And A Walkout To The Fully Fenced Backyard. Upstairs, You'll Find A Four-Piece Bathroom And Four Great Sized Bedrooms, Including A Primary Bedroom With A Walk-In Closet. The Unfinished Basement Offers Ample Storage Space And Serves As A Blank Canvas, Ready To Be Transformed Into Additional Living Space. Located Close To All Essential Amenities, Including Shopping, Dining, And Public Transit, This Home Is Full Of Potential And Ready For Someone To Make It Their Own! (id:61476)



