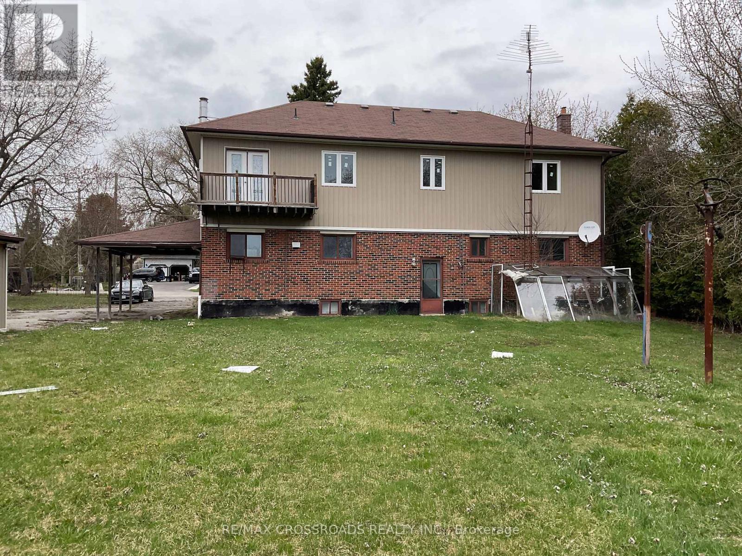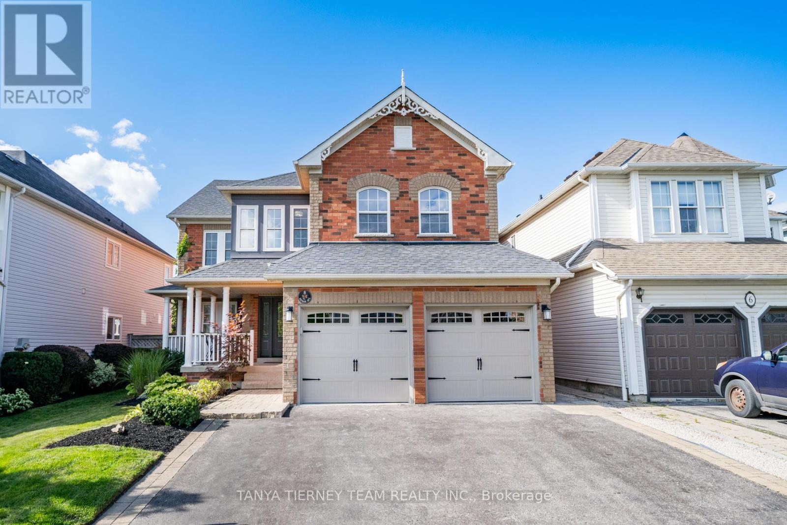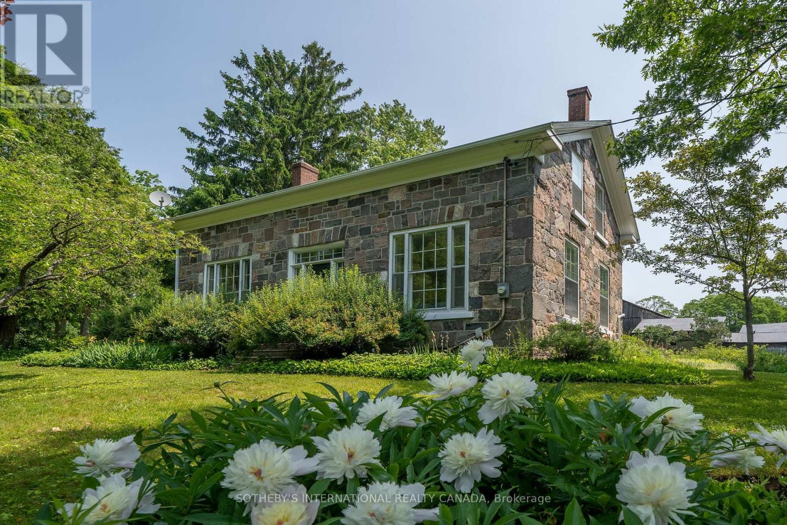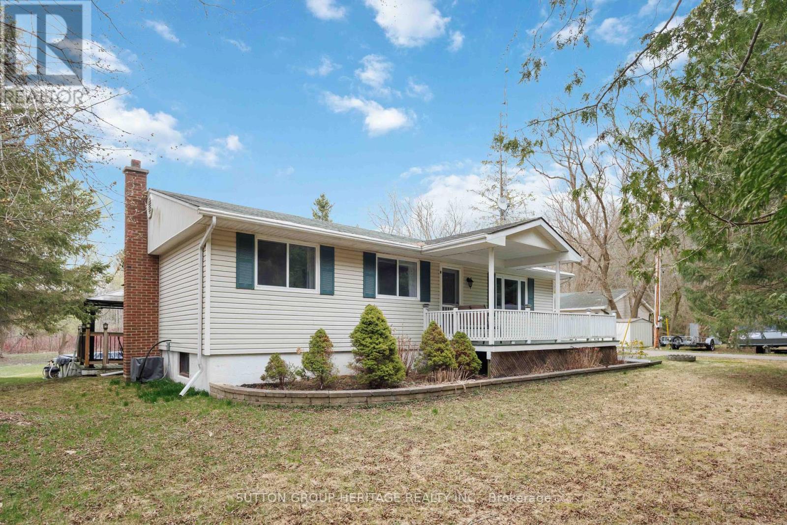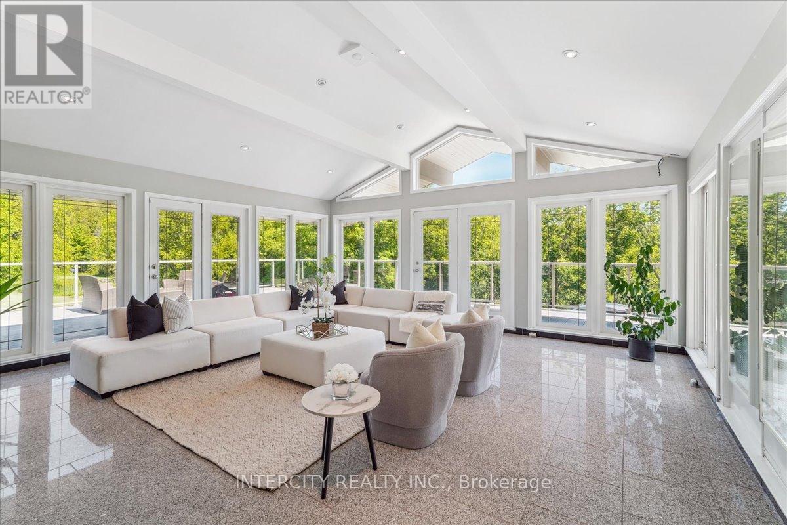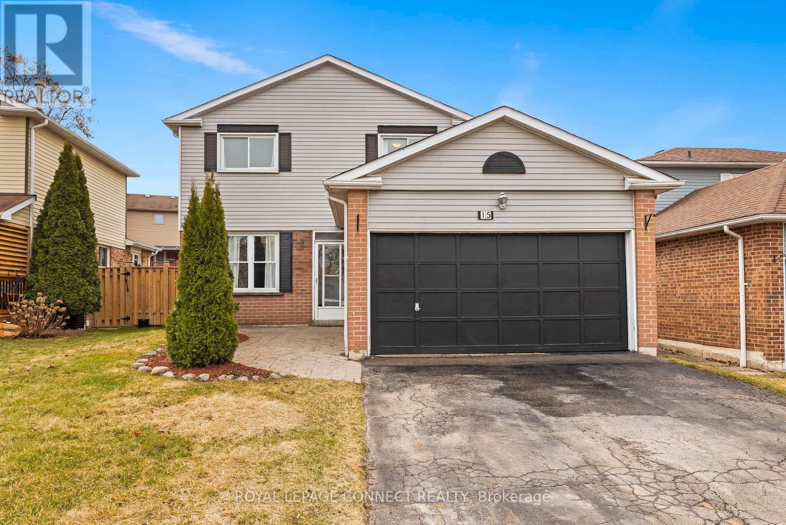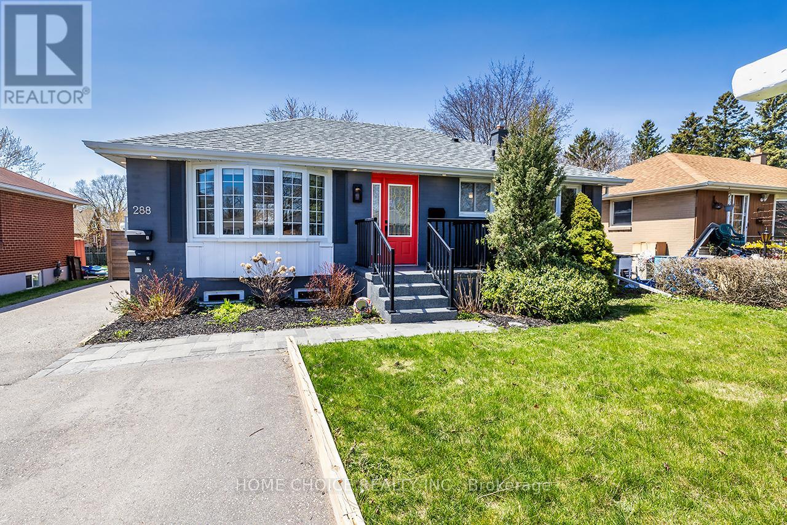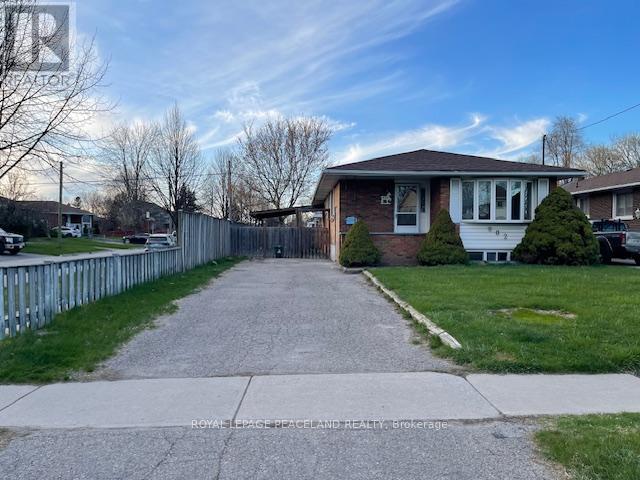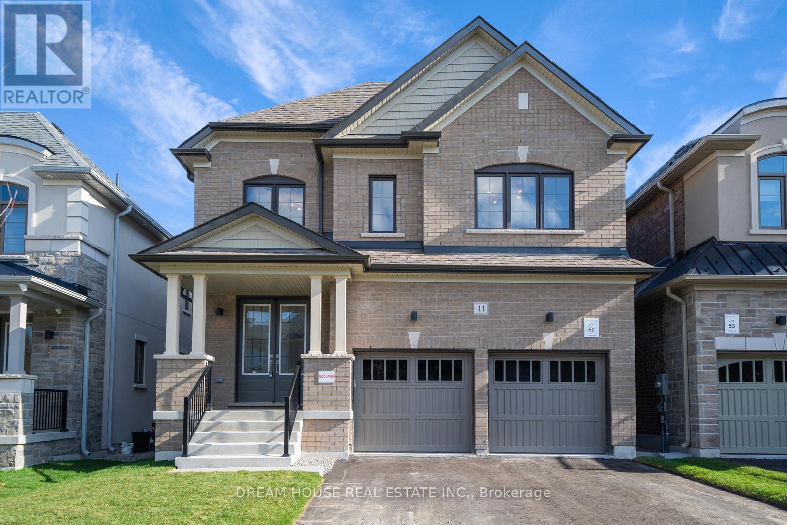239 Davidson Street
Pickering, Ontario
Welcome to Cherrywood Estates! Attention investors, developers, end users, dream property nestled amongst multi million dollar homes! Awaiting your finishing touches, possibilities are endless. Build your dream 5000 sq. ft. luxury home. Separate bsmt entrance + approx. 4500 sq.ft. of living space. 9 ft. ceiling on ground floor with beautiful oak stairway. This property sits on 1/2 acres lot 110x198, surrounded by mature maple trees, heated detached garage/workshop equipped for welder + compressor. (id:61476)
736 Hillview Crescent
Pickering, Ontario
Stunning custom-built home with 5,115 sq ft, featuring a blend of brick, stone, and stucco. Includes a finished basement apartment with a separate entrance perfect for rental! Enjoy spacious living, dining, and family rooms, plus a large eat-in kitchen with a pantry and big island. A Juliette balcony connects the living/dining area, and modern glass stair railings add style. The family room overlooks the backyard, and bedrooms 2 and 3 share a 5-piece semi ensuite. Luxury finishes include granite/marble countertops, hardwood floors, marble bathrooms, and skylights. The house is lit with pot lights and has patio slabs all around. Just 40 minutes to downtown Toronto via GO, with a bus stop across the street and quick access to Hwy 401. Minutes from the waterfront, Lake Ontario, French mans Bay Marina, beaches, and trails. Friendly neighborhood close to shopping, groceries, restaurants, banks, and more! (id:61476)
8 Nathan Avenue
Whitby, Ontario
Incredible 5+2 bedroom family home features a LEGAL basement apartment & backyard oasis with stunning saltwater POOL & SPA! Spacious floor plan offering over 3,000 sq ft plus legal basement apartment complete with full kitchen, living room, bedroom + den, above grade windows, 3pc bath & plenty of storage space! Convenient mud room with garage access, separate side access & entry to the basement apartment! The inviting foyer leads you through to the impressive formal living room with soaring cathedral ceilings. Separate formal dining room with french doors & coffered ceilings. Gourmet kitchen with granite counters (2018), granite backsplash, breakfast bar, chefs desk, pantry, stainless steel appliance including gas range & generous breakfast area with walk-out to the pool! Open concept family room with gas fireplace, elegant barn board wall & backyard views. Upstairs offers 5 generous bedrooms including the primary retreat complete with walk-in closet & spa like 5pc ensuite with corner soaker tub. This property was designed for entertaining with a spectacular backyard oasis (2019) featuring 14x28 ft inground saltwater pool with 8x8 spill over 3 season spa, gas bbq line, huge interlock patio & elegant hardtop timber gazebo with bar. Situated on one of Brooklin's most sought after streets, steps to schools, parks, downtown shops & easy 407 access for commuters! (id:61476)
6537 Werry Road
Clarington, Ontario
Welcome to historic "Road's End" Stone Farm House Circa 1859 built by Scottish stone masons. Mid concession location at the end of Werry Rd. Serene & magnificent 6.56 acre lot in the coveted community of Solina. Renowned Restoration Architect Napier Simpson completed a restoration in 1968 to enhance vintage elements while modernizing the home & maintaining its original character. Experience a quiet country experience with urban amenities of North Oshawa & historic Bowmanville just minutes away. Side porch leads to large eat in country kitchen. A garden entrance leads to spacious mudroom & powder room. Beautiful patio overlooking lush lawns, trees & gardens. Original crown moldings, 6 & 8 inch wide plank floors, 14 inch baseboards. Extra large 6 over 6 pane sash windows provide incredible natural light and frame pastoral views. Beautiful period appropriate light fixtures throughout enhance the beauty & character of this home. Stately and spacious living room w/wood burning fireplace, wall sconces flanking the sofa and fireplace & built-in bookcase. Large formal dining room, beautiful chandelier & wall sconces. Spacious den/office with original built-in cabinetry. Grand staircase, original wood floors on 2nd fl. 3 very spacious and bright bedrooms. All with amazing closet space, rare in century homes. Primary bedroom with two separate closets & built-in drawers. Unique 4th bed/playroom with a secret door from the kitchen & 1/2 door on 2nd floor adds a touch of whimsy. Remodeled 3-pc marble bathroom on 2nd flr. Minutes to Hwy 407, 418 & only 45 minutes to GTA. Lush lawns, pastures & gardens. Heritage bank barn, well, stalls for animals & 2-storey hay loft. Workshop, hydro + 2 storey drive shed. Spring fed pond, 8 ft deep. Utilize out buildings to create your hobby farm, or reinvent the space to suit your personal needs. Protected by the Greenbelt Act ensuring adjacent lands can not be developed. Must be seen to be appreciated. Home Inspection done & avail on reques (id:61476)
3652 Concession 4 Road
Clarington, Ontario
Charming Country Retreat on 2.88 Acres 3652 Concession Road 4, Orono Discover the perfect blend of rural charm and modern convenience at this picturesque property in Orono. Set well back from the road on nearly 3 private acres, this former hobby farm offers incredible potential with Agricultural Zoning, a circa 1800s barn with garage door, a spacious 36' x 28' detached 3-car garage, and a delightful 3-bedroom bungalow complete with an above-ground pool. The home features a welcoming layout with 3 bedrooms, 2 bathrooms, a generous mudroom, and a partially finished basement including a rec room and workshop ideal for families, hobbyists, or home-based entrepreneurs. Step outside onto the expansive rear deck, perfect for entertaining or relaxing while taking in the stunning sunsets and peaceful views. Mature trees provide privacy and a serene, natural backdrop year-round. Located just 1 km from Highway 115 and under 5 minutes to Newcastle, Orono, and Highway 401, you'll enjoy the best of both worlds convenient access to town amenities with the tranquility of country living. Whether you're looking to expand, garden, start a home-based business, or simply enjoy a slower pace, the possibilities here are endless. (id:61476)
3505 Cochrane Street
Whitby, Ontario
This 1.9 Acre Estate Provides Elegance, Serenity & Luxury in the Prestigious Williamsburg Neighborhood. You Have the Privacy of Country Living in the Suburbs! Enjoy Calming Sounds of Lynde Creek with great views of the Pond & Treed Surroundings. NO NEIGHBOURS on the right, Completely Treelined. Excellent Privacy, State of the Art Stainless Steel Chefs Kitchen IMPORTED from MILAN, ITALY. Luxury Stone Double Sided Fireplace, Trendy Washrooms & the BEST Living Room You'll Ever See! Cathedral Ceilings & Floor to Ceiling Windows that Showcases the Real Beauty of The Home! Heated Floors on Most of the Main Floor, Fully Insulated Garage with 100 AMPs Perfect for a Workshop! A Wrap Around Deck Overlooking the Picturesque Property, Entertaining on Another Level! Basement provides potential rental income. This is a MUST SEE! (id:61476)
15 Patterson Crescent
Ajax, Ontario
Offers anytime for this Beautifully maintained home nestled on a quiet crescent! Offering a double attached garage and three generously sized bedrooms, including a primary suite with a 4-piece ensuite and walk-in closet. The bright and spacious kitchen walks out to a multi-level deck, perfect for entertaining or relaxing in the hot tub while enjoying the fully fenced, landscaped, and sun-soaked south-facing yard. Located in a highly desirable neighbourhood within walking distance to schools, GO Transit, and just minutes to Highway 401, shopping, restaurants, and entertainment. A fantastic opportunity you wont want to miss! (id:61476)
68 Melody Drive
Whitby, Ontario
Situated in the heart of one of Durhams most sought-after family communities, this charming freehold townhome offers the perfect blend of space, function, and small-town charm. Designed with growing families and first-time buyers in mind, this bright, smartly laid-out home is linked only by the garage, providing the feel of a semi-detached with the benefit of extra privacy and a wall of natural light.Inside, the open-concept main floor flows beautifully for everyday living and entertaining. The kitchen, truly the heart of the home, features an abundance of storage including a dream pantry, plus a walkout to your fully fenced backyard, complete with a gazebo and gas BBQ hookup perfect for summer gatherings. The direct garage access to the yard makes life even easier for busy families.Upstairs, you'll find three spacious bedrooms, including a peaceful primary retreat with a large closet and two additional bedrooms ideal for kids, guests, or a home office. The finished basement offers a flexible space perfect for movie nights, a kids playroom, or an adult hangout, complete with a built-in bar and full-sized fridge for entertaining. Recent updates include a new electrical panel (2021), fresh paint, and new carpeting to keep everything feeling modern and move-in ready. Located just minutes to Highway 407, top-rated schools, parks, trails, shopping, and the famous Brooklin Spring Fair, this is a rare opportunity to join a vibrant, close-knit community where families thrive and memories are made. (id:61476)
288 Windsor Street
Oshawa, Ontario
*Legal Two Unit Dwelling* Beautifully renovated inside and out, this bungalow is located in a quiet Oshawa neighborhood. It features three bedrooms on the main floor and two additional bedrooms in the basement, which has a separate entrance. The property includes two laundry rooms and an upgraded, fenced backyard with a gazebo and deck. The home boasts new stainless steel appliances, a brand new kitchen, pot lights both inside and outside, and hardwood floors throughout. The bathrooms have also been renovated, with the main floor bathroom featuring a luxurious Jacuzzi tub. Additional highlights include a large driveway, and the house is conveniently located close to public transit, schools, and just minutes from Highway 401. This property is a must-see! (id:61476)
602 Gibb Street
Oshawa, Ontario
Recently Renovated 3 Bedroom Plus 4 Bedroom Basement Apartment with Separate Entrance Home on a premium corner unit Bungalow, Very close to Oshawa Centre, Shopping Plaza, School, Minutes to Highway 401 for Sale. Basement apartment potential income or Extending Family Living. Property is very Close to Oshawa University Campus, Oshawa Transit. Backyard is very private, Wide and fully Fenced. (id:61476)
6600 & 6680 Best Road
Clarington, Ontario
This stunning property at 6600 & 6680 Best Rd, Rural Clarington offers a rare chance to own two detached homes on 47.48 acres in a highly sought-after location. Heres a detailed breakdown of its incredible features:Two Spacious Homes:6600 Best Rd (2,532 sq. ft) Designed for entertaining, featuring a massive sunroom, secondary kitchen, inground pool, wrap-around covered porch, and a country kitchen with a 9ft granite island. 6680 Best Rd (2,464 sq. ft) Renovated with classic finishes, hardwood floors, 4 bedrooms, 2.5 baths, attached 2-car garage, and access to the barn.Luxury & Comfort Features: Cozy wood-burning fireplaces in both homes.Finished basement (6600 Best Rd) with 9ft ceilings, games room, pool table, bar, and 4+1 bedrooms.Scenic countryside views from both homes.Equestrian & Outdoor Paradise: 12-stall barn with water, hydro, hay storage. -mile private race track on the property!Multiple paddocks + 6-8 acres of forest at the back. Inground swimming pool (6600 Best Rd) + expansive outdoor space.Prime Location:Minutes to Highway 115/35 & 407 for easy commuting.High-speed internet (Bell & Rogers available)perfect for remote work or modern living.MPAC-listed sizes for both homes.Ideal for multi-generational living, equestrian enthusiasts, or investors. This is a once-in-a-lifetime opportunity to own a luxury country estate with endless possibilities. Whether you're looking for a private retreat, horse farm, or income-generating property, this has it all! (id:61476)
11 Northrop Avenue
Clarington, Ontario
Welcome to 11 Northrop Avenue a beautiful, brand-new home in a quiet, family-friendly neighborhood. Built by Treasure Hill, never lived ,this two-story house is bright, spacious, and thoughtfully designed. It features 9-foot smooth ceilings on the main floor, an open layout, 4 large bedrooms, laundry on the second floor, and durable laminate flooring throughout. The finished basement has its own private entrance, making it perfect for a rental unit or for extended family to stay. The home also includes a Nest Camera Security System for added safety and peace of mind. Located close to Highway 401, Highway 2, the GO Station, schools, shopping, parks, banks, libraries, churches, and more everything you need is just minutes away. This home truly has it all ! (id:61476)


