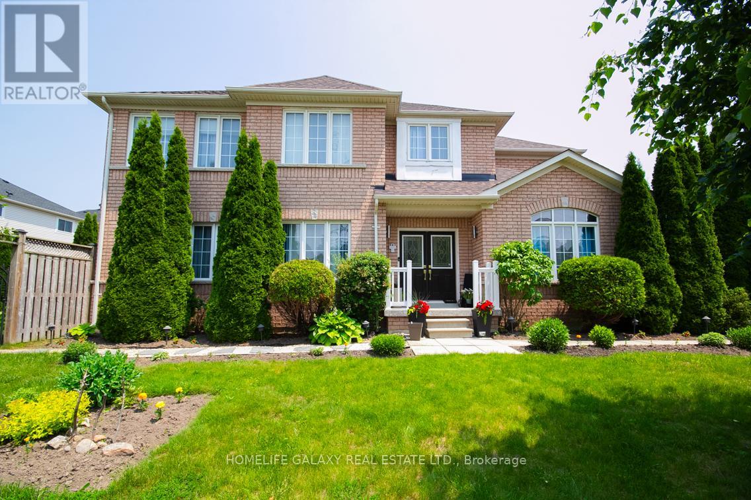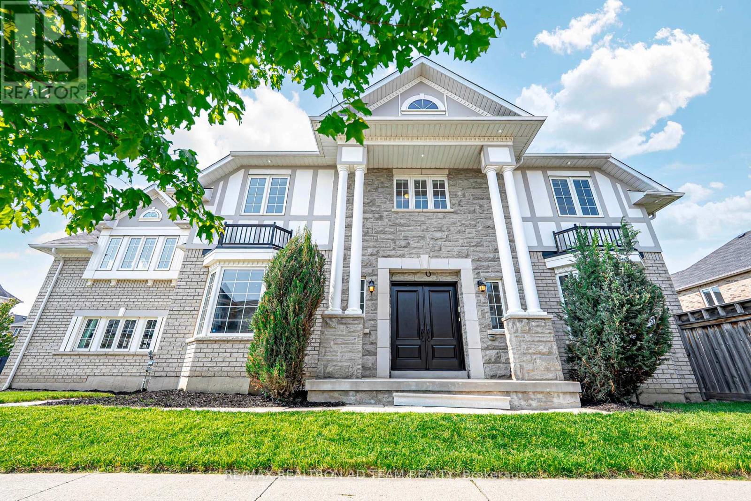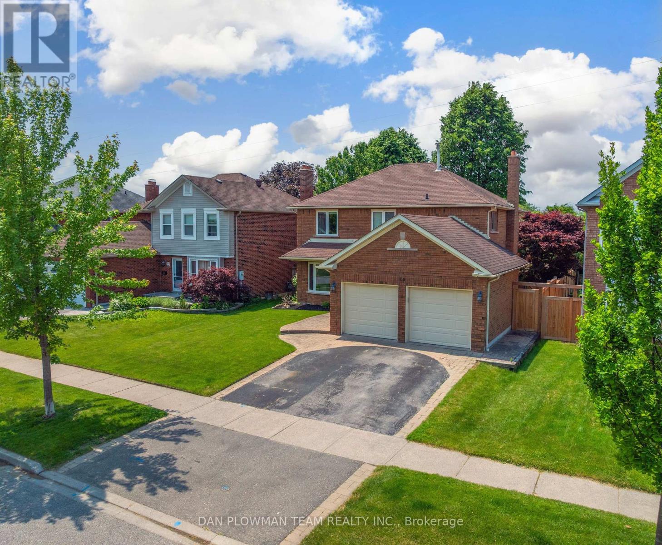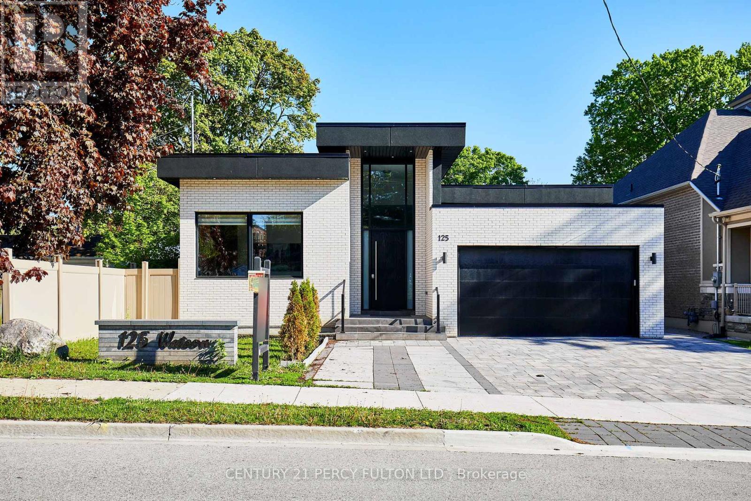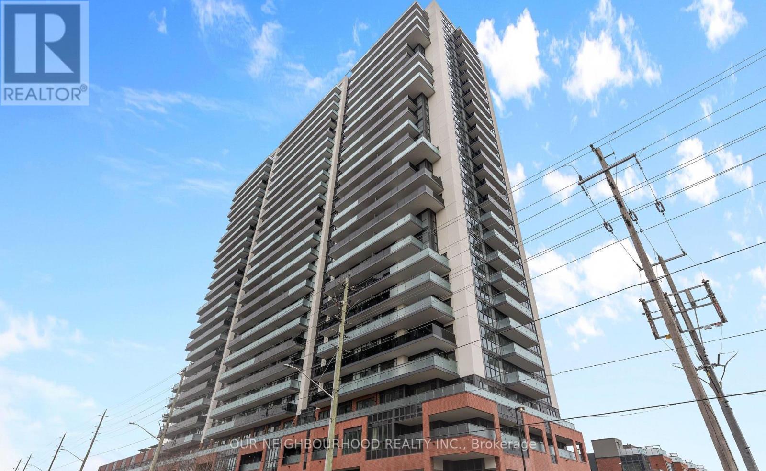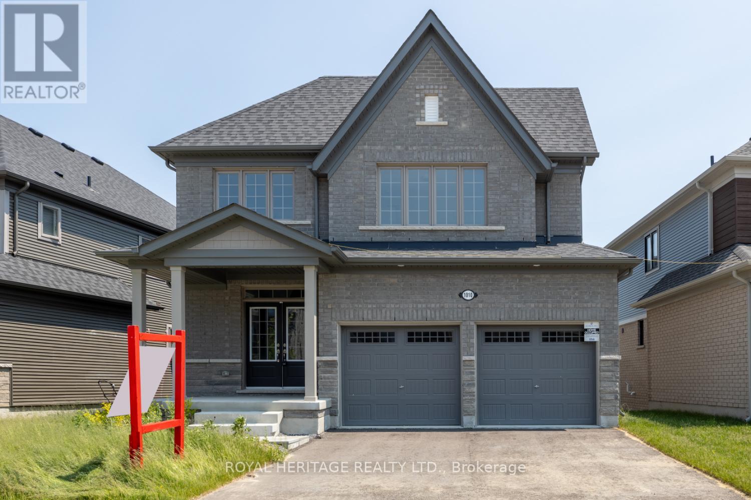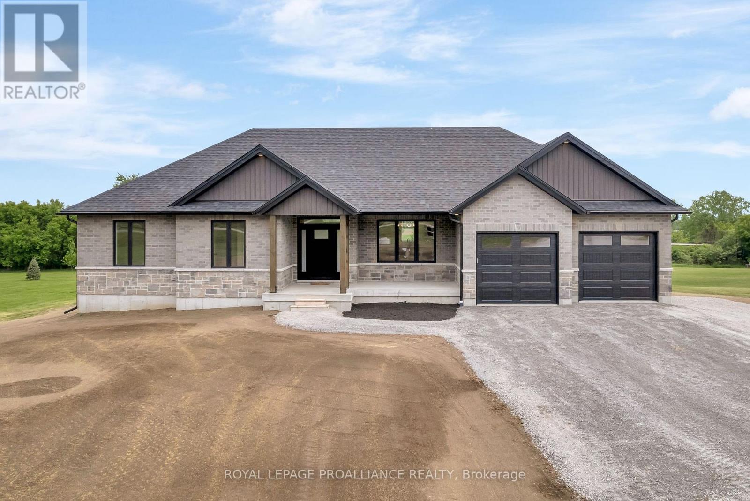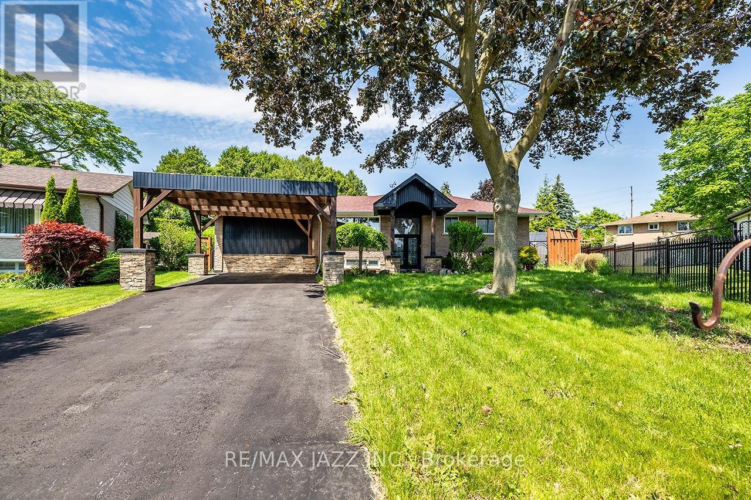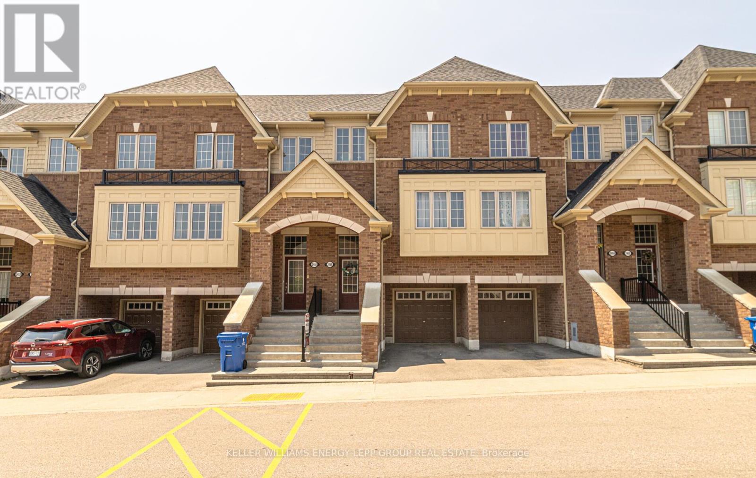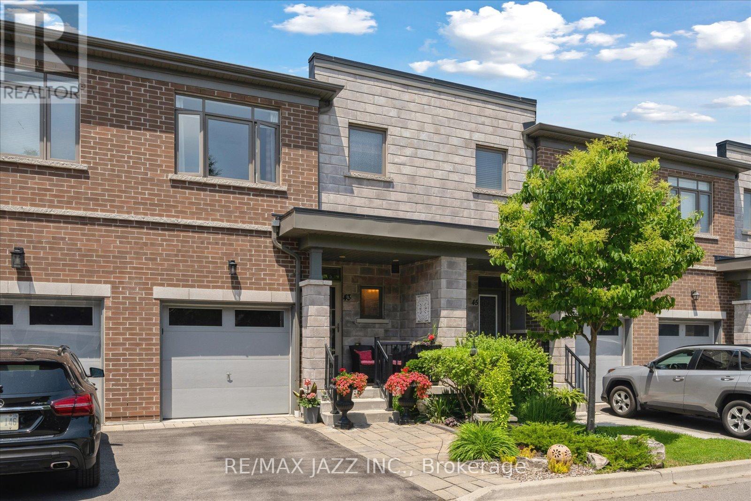1768 Birchview Drive
Oshawa, Ontario
Welcome to your Forever Home in the highly sought-after North Oshawa community! This beautifully well maintained 4+1 bedroom home sits on a premium corner lot one of the largest lot in the neighborhood offering exceptional space and comfort for growing families. Step inside to soaring 9-ft ceilings and hardwood floors throughout the main areas, creating a warm and elegant atmosphere. The gourmet kitchen features upgraded cabinetry, granite countertop and plenty of storage, flowing seamlessly into a bright breakfast area with a walk-out to the backyard. Large windows flood the home with natural light, highlighting the open-concept layout designed for both everyday living and entertaining. The family room is the perfect place to unwind, complete with a cozy fireplace and pot lights. Upstairs, You'll discover 4 generously sized bedrooms, Including a primary room retreat w/ a large walk-In closet, and a 4-Piece Ensuite. Three additional bedrooms complete The upper level, offering ample room for family and guests. The finished basement offers a huge open area ideal for a rec rm or family entertainment space. There's also an additional bedroom that can easily serve as a home office or hobby room, plus a rough-in for a 4-piece bathroom making it a versatile extension of the home. Appreciate Being Just Minutes From Top-Rated Schools, Parks, Highways 401 & 407, Short Drive To Ontario Tech University/ Durham College, Shopping, Dining, And All Essential Amenities. With a thoughtful floor plan, spacious rooms, and a prime location in a family friendly neighborhood, this home truly checks all the boxes. (id:61476)
62 Mccourt Drive
Ajax, Ontario
Modern Comfort Meets Timeless Elegance In This Sunlit Corner-Lot Home. This Exquisite All-Brick And Stone Home, Built By John Boddy, Offers Luxury Living In A Prime Location Located Steps From The Lake. Featuring A Grand Double Door Entry With Upgraded Fibreglass Doors Completed In 2021 And Sun-Drenched Interiors, This Home Boasts Smooth Ceilings And Pot Lights Throughout The Main Floor. Enjoy The Warmth Of Oak Hardwood Floors On The Main And 2nd-Floor Hallway And Oak Staircase With Iron Pickets. The Separate Living And Dining Areas Include Coffered Ceilings And Upgraded Lighting, While The Kitchen Is Complete With Quartz Countertops, Waterfall Island With Breakfast Bar, Upgraded Cabinetry, And Stainless Steel Appliances Including A 2024 Samsung Smart Fridge. Walk Out To A Spacious Yard From The Breakfast Area, Perfect For Entertaining. A Spacious In-Between Family Room Features High Vaulted Ceiling With A Cozy Fireplace And Oversized Windows. The Primary Retreat Includes A Luxurious 5-Pc Ensuite And His & Her Closets. Enjoy Custom Window Treatments Throughout, With Motorized Remote-Control Shades In Key Areas And Blackout Blinds In All Bedrooms. Additional Highlights: Main Floor Laundry, Upgraded Powder Room, Exterior Pot Lights, Fresh Paint And Meticulously Maintained Lawn By Weedman. Just Steps To The Lake, Trails, Parks, Transit, And Minutes To Schools, Shopping, GO Station, Hwy 401, And Hospital. This Is Luxury Living At Its Finest! **EXTRAS** S/S Fridge, S/S Gas Stove, S/S Dishwasher, S/S Range Hood, Washer, Dryer, All Light Fixtures, CAC And Garage Door Opener With Remote. Hot Water Tank Is Rental. (id:61476)
14 Erickson Drive
Whitby, Ontario
Tucked Away On A Quiet Street In One Of Whitbys Most Desirable Family-Friendly Neighbourhoods, This Beautifully Maintained Detached 2-Storey Home Offers The Perfect Blend Of Functionality, Charm, And Location. Featuring 3+1 Bedrooms, 4 Bathrooms, And A Fully Finished Basement, This Home Is Move-In Ready With Room For Everyone. Step Inside To A Bright And Inviting Main Floor Layout With An Updated Kitchen, Large Family Room, And A Combined Living And Dining Area, It Is Ideal For Both Everyday Living And Entertaining. Upstairs The Spacious Primary Suite Has A Walk-In Closet, Large Windows For Tons Of Natural Light And A 4 Piece Ensuite. A Shared 4 Piece Bathroom And 2 Additional Bedrooms Round Out The Second Floor Making It Ideal For Kids. The Finished Basement Boasts A Custom Bar, Ample Storage, And An Additional Bedroom - The Ultimate Flex Space For Guests, Hobbies, Or Work-From-Home Needs. Enjoy Summers On The Backyard Deck, Surrounded By Lush Greenery And Total Privacy With No Rear Neighbours, As The Home Backs Onto Green Space. Ideally Located Near Top Rated Schools, Shops, Transit, And Within Walking Distance To Optimist Park And Glenayr Park. Whether Youre Upsizing, Relocating, Or Looking For A Turnkey Family Home, 14 Erickson Drive Delivers The Lifestyle You've Been Searching For. Don't Miss Your Chance To Call This Whitby Gem Your Home. Book Your Private Showing Today! (id:61476)
46 Lawson Road
Clarington, Ontario
Nestled on a quiet dead-end street and surrounded by mature trees and expansive greenspace, this charming 2-storey home offers 4 bedrooms and 3 bathrooms along with a rare combination of privacy, comfort, and refined style. Tastefully updated throughout, the home features sleek laminate flooring, pot lights, and crown moulding that enhance its modern appeal. The sun-filled living room is both warm and inviting, centered around a gas fireplace and offering tranquil views of the lush greenery that wraps around the east side of the property. The spacious dining room is ideal for gatherings, with a walk-out to a custom deck that overlooks sprawling lawns and uninterrupted greenspace creating the perfect backdrop for entertaining or enjoying a quiet morning coffee. The thoughtfully designed kitchen includes ample pantry space, a stylish coffee bar, and open to the dining room ideal for both daily living and hosting with ease. With four generously sized bedrooms, including a versatile main floor option. The primary suite is a peaceful retreat, offering scenic views, a renovated 3-piece ensuite, and a walk-in closet. Additional highlights include a separate entrance to the basement, a detached garage, and a long list of updates: professionally landscaped front and back yards, a new custom deck, furnace (2021), AC (2022), some new windows and sliding door (2023), 200 AMP electrical panel, owned hot water tank, and shingles (approx. 2018). No Sidewalk and Parking for 4+ cars. Located close to shops, restaurants, 401 and more! Whether you're looking for sophistication, comfort, or a seamless connection to nature, this home delivers it all. (id:61476)
125 Watson Street E
Whitby, Ontario
Beautiful & Bright 3 Year Old Custom Built Modern Bungalow in Port of Whitby ** Over 4000 Sq Ft of Living Space ** 15 Minute Walk To Waterfront ** 144 Foot Deep Lot * Oversized 2 Car Garage * Custom Built-Ins * 16 Ft Ceiling in Foyer * 12 Feet Ceiling on Main * 3 Bedrooms on Main, 2 with Ensuites * Separate Entrance to Finished Walk-up Basement With 10 Foot Ceilings, Living, Dining, Kitchen, 3 Additional Bedrooms and Two 4 Pc Bathrooms * Gourmet Kitchen With Built-in Appliances & Large Centre Island * Hardwood Floors On Main * Entrance Through Garage * Interlock Front Walkway, Driveway & Backyard * Close to Lake, Parks, Trails, Hwy 401, Go Station, Shops & More * (id:61476)
1116 - 2545 Simcoe Street N
Oshawa, Ontario
Welcome to UC Tower 2 at 2545 Simcoe Street North. Modern condo living in the heart of North Oshawa! This bright and spacious 2-bedroom, 2-bathroom unit offers an open-concept layout with contemporary finishes and a large private balcony, perfect for enjoying morning coffee or evening sunsets.Enjoy full access to a fantastic range of building amenities, including a state-of-the-art fitness centre, exercise rooms, indoor pool, business centre, rooftop garden, BBQ areas, and underground parking.Conveniently located just minutes from Durham College, Ontario Tech University, shopping, dining, transit, and Hwy 407. A great opportunity for first-time buyers, downsizers, or investors dont miss out! (id:61476)
1010 Trailsview Avenue
Cobourg, Ontario
5 BEDROOM HOME! Welcome to Your Dream Family Home Discover comfort, style, and functionality in this stunning newly built 5-bedroom, 4-bathroom home, thoughtfully designed for modern family living.Step inside to a bright, open-concept layout that seamlessly connects the living, dining, and gourmet kitchen areas perfect for both everyday life and entertaining. The kitchen is a chefs dream, featuring a large island, ample counter space, and sleek modern finishes that elevate the heart of the home.The highlight? A spacious walk-out basement that opens to your private backyard oasis with serene pond views a peaceful retreat for morning coffee, evening relaxation, or weekend gatherings.Each bedroom is filled with natural light and paired with access to elegantly designed bathrooms, combining comfort and sophistication.Set in a quiet, family-friendly neighbourhood, this home offers the perfect balance of luxury and tranquility. Don't miss the chance to make this exceptional property your forever home. (id:61476)
15603 County 2 Road
Brighton, Ontario
Brand new, 3 bed 2 bath home with flexible in-law suite potential, conveniently located just outside the town of Brighton, on a lovely 1.5 acre lot with endless country views. Expertly crafted with sleek design elements, a contemporary 3 bedroom main floor layout and unfinished lower level with on-grade, south facing windows and second entrance through the garage, this thoughtfully designed and expertly built home is suitable for families of all kinds. Classic brick and stone exterior with welcoming, deep front porch offers a stylish threshold to the bright and spacious open concept main floor, with 9 ceilings throughout, clean finishes, light filled windows and a layout made for entertaining. Custom designed kitchen features stainless steel appliances, quartz counter tops, pantry cupboard and generous seated island that overlooks the living room with 10 coffered ceiling, stylish electric fireplace hearth and patio door to the covered deck with gorgeous country views. 3 main floor bedrooms include a serene primary suite with lovely 3pc ensuite bath and large walk-in closet. 2 additional bedrooms are serviced by a well finished 4pc main bath.Ample mudroom and laundry area with access to the oversized double garage complete the main floor. Further develop the roughed-in lower level, with large on-grade windows, into a 1 bed 1 bath in-law suite with separate entrance from the garage, or easily add a spacious finished area with a rec room, home gym space and guest bedroom and bath. Also an ideal spot for a lower level hobby or woodworking area with direct access to the garage. Enjoy the spaciousness of a completely seeded, country lot, in a gorgeous newly constructed home, with the convenience of town amenities only 5 mins away. Enjoy the best of both worlds, with the peace of mind of a newly constructed home, perfectly suited to your unique family, and Feel at Home in the town of Brighton. (id:61476)
23 Division Street N
Brighton, Ontario
Located in the heart of Brighton's most sought-after neighbourhood, this beautifully maintained bungalow offers comfortable, stair-free living with all the essentials just steps away. Featuring two generous bedrooms, a bright and airy open-concept living area, and convenient main floor laundry, this home is thoughtfully designed for ease and functionality. The full, unfinished basement offers the perfect opportunity to create additional living space tailored to your needs. Outside, the low-maintenance exterior means you can spend less time on upkeep and more time enjoying this vibrant, welcoming community. Just a short walk to local churches, top-rated schools, grocery stores, parks, and more its the perfect blend of peaceful living and everyday convenience. (id:61476)
633 Pinewood Street
Oshawa, Ontario
This renovated bungalow is located in a desirable northeast Oshawa residential neighbourhood. The house was originally built in 1973 with an addition since 2018. MPAC square footage 2235sf. The main floor has four bedrooms and two bathrooms. Large open concept kitchen with an island overlooking a sunken living area. The primary bedroom has an ensuite bath and overlooks the rear yard. The basement has an extra kitchen, living room and two bedrooms. It features a walk-up to the rear yard. This property is sold as a single family dwelling. The rear yard has an inground pool. This property is sold in "As In" "Where Is' condition with no representations and warranties. (id:61476)
53 - 2458 Bromus Path
Oshawa, Ontario
Nestled against a peaceful greenspace, this meticulously maintained three-level townhome offers a serene retreat from the bustle of everyday life. Featuring four generously sized bedrooms and three bathrooms, the home is filled with natural light throughout. The main living area boasts large windows and a walkout that opens directly to a tranquil backyard, while the upper-level kitchen includes a balcony, perfect for enjoying views of the surrounding greenery and open skies. Conveniently situated just minutes from Highway 407, this home provides quick access for commuters. Everyday conveniences such as Costco, shopping centers, a wide variety of dining options, and essential amenities are all close at hand. Additionally, the nearby University of Ontario Institute of Technology (UOIT) makes this location especially ideal for students, faculty, or professionals seeking a comfortable and accessible residence. (id:61476)
43 Longshore Way
Whitby, Ontario
Discover this meticulously maintained and upgraded townhome, ideally situated in the highly sought-after Port Whitby Area, nestled between the serene Lynde Creek and picturesque Whitby Harbour. From the moment you arrive, the attention to detail is evident, with beautifully landscaped front gardens and a stone walkway leading to an inviting entryway with tasteful wainscotting. The main floor boasts nine-foot ceilings, stylish cork flooring, and an open-concept layout bathed in natural light. The well-appointed kitchen features granite countertops, stainless steel appliances, and a convenient breakfast bar that flows seamlessly into the dining area and living room. The living space is enhanced with pot lights and a captivating feature wall, offering a walk-out to a gorgeous yard ready for you to enjoy quiet afternoons or lively barbeques. Upstairs, the principal bedroom is a spacious and bright retreat complete with a walk-in closet and an ensuite bathroom featuring a glass shower, quartz countertop and linen closet. Both secondary bedrooms offer ample space, and the conveniently located second-floor laundry will make laundry a breeze. The finished basement provides a versatile second living space, with a large recreation room that can easily transform into a playroom, craft room, or ultimate man cave. (id:61476)


