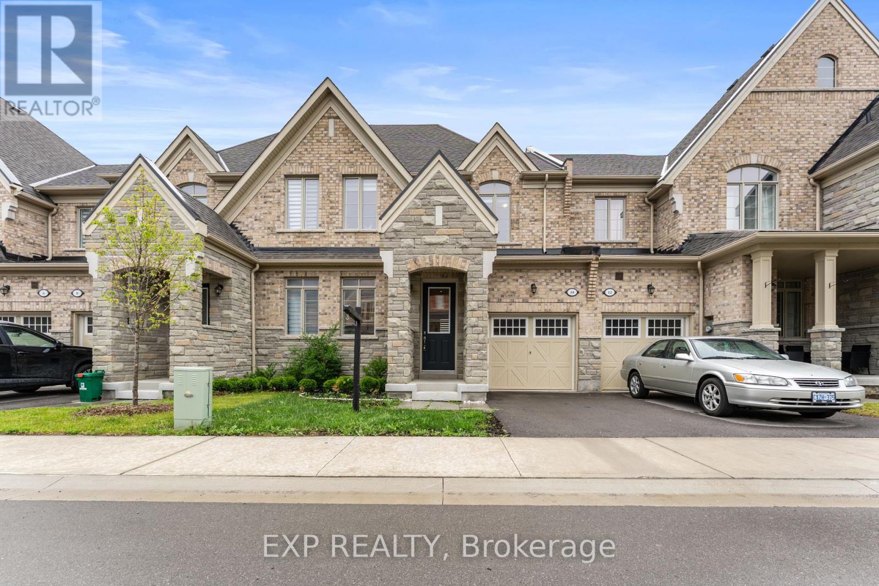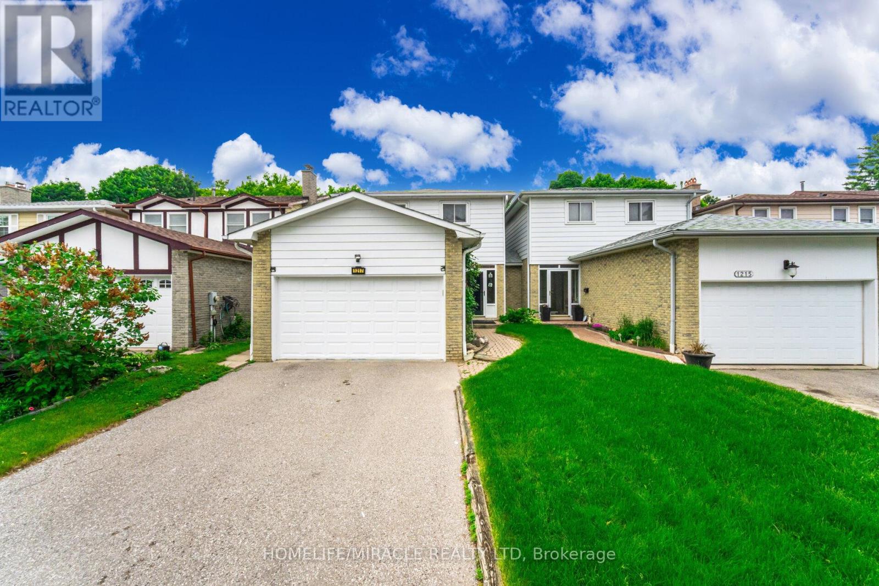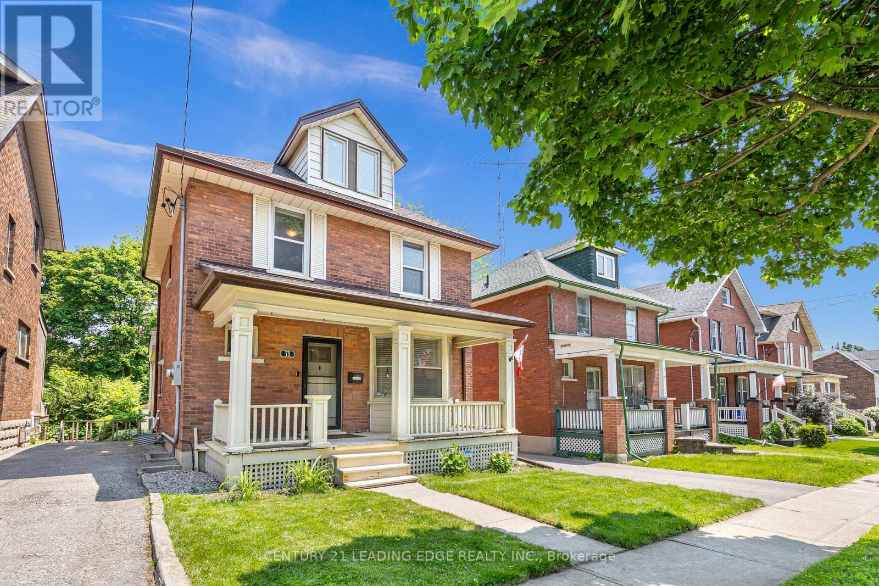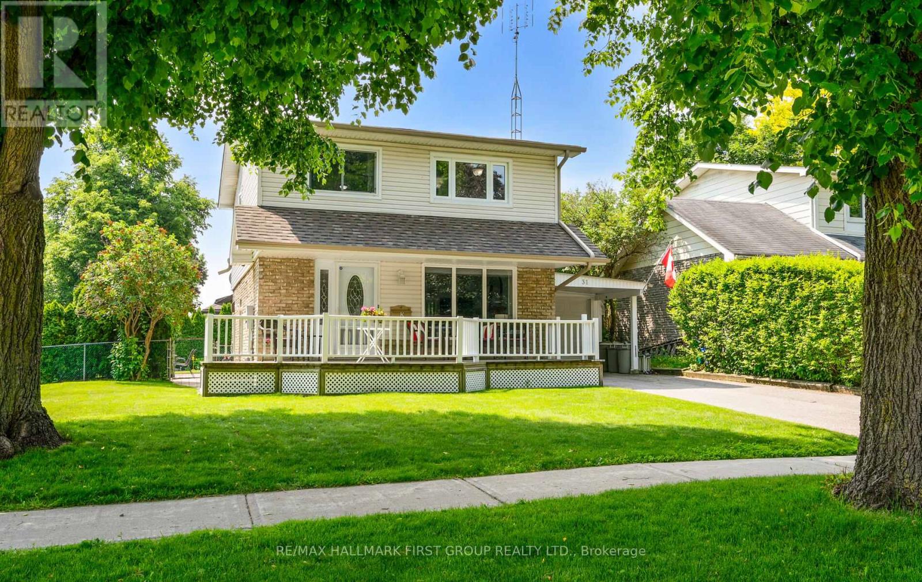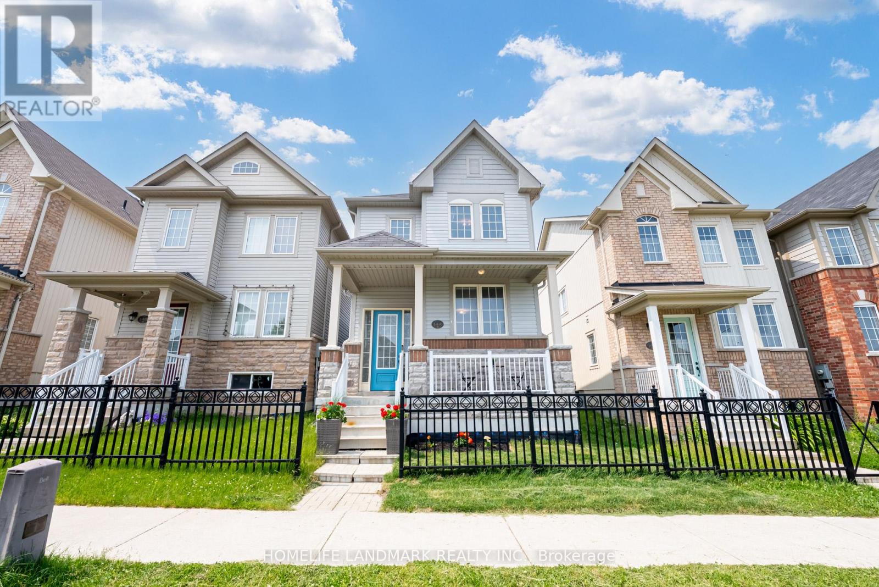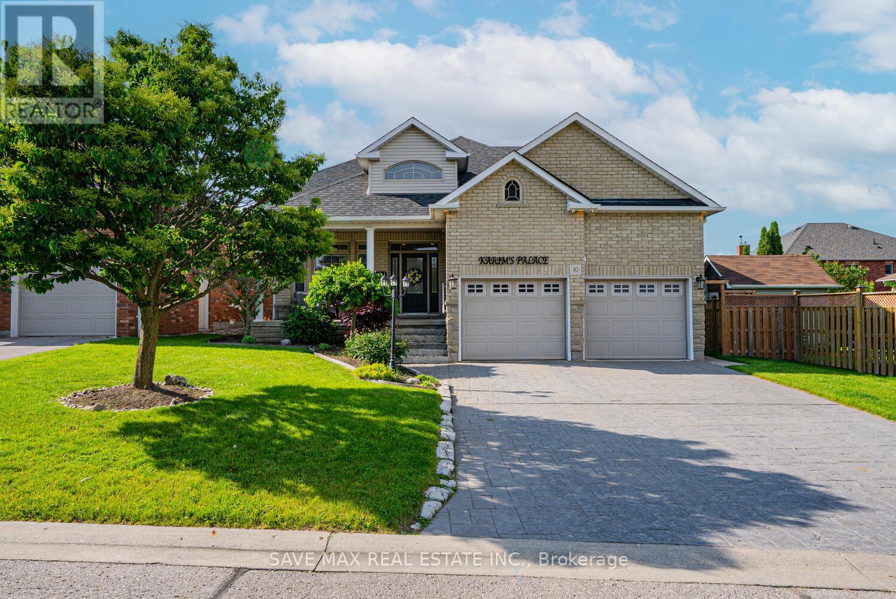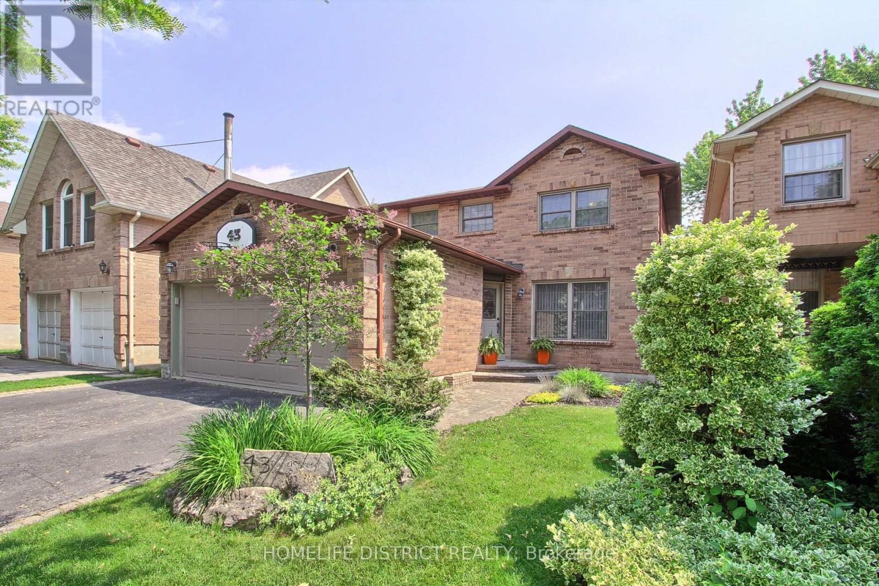10 Hickling Lane
Ajax, Ontario
Modern Elegance in a Prime Family-Friendly CommunityWelcome to 10 Hickling Lane, a stunning and spacious Coughlan-built townhome located in the highly sought-after Northwest Ajax community. This beautiful property, less than three years old, is loaded with premium upgrades, offering the perfect blend of modern comfort, functionality, and style. Whether you're starting a family, looking to upsize, or investing in a growing area, this home checks all the boxes. Boasting 3 generous bedrooms and 2.5 bathrooms, this home features 9-foot ceilings on both the main and upper floors, enhancing the bright and airy feel throughout. The upgraded kitchen is a true showstopper, complete with quartz countertops, a sleek custom backsplash, and elegant upgraded light fixtures. The open-concept living and dining areas flow seamlessly into the cozy family room, highlighted by a gas fireplace with an upgraded marble surround perfect for relaxing or entertaining. Additional highlights include: Lennox Humidifier for year-round comfort, Garage door opener for convenience, Pot lights and modern fixtures throughout, Wrought iron spindles on the Oak staircase, Luxurious 5-piece ensuite in the primary bedroom, Private backyard with deck ideal for outdoor gatherings. Situated just minutes from groceries, Costco, parks, schools, and only a 13-minute drive to Frenchmans Bay, this home offers the lifestyle and location you've been looking for. Don't miss your chance to own this exceptional home in a growing, family-oriented neighbourhood. Schedule your private viewing today and experience the best of modern suburban living at 10 Hickling Lane. This property has a POTL of $126.43. (id:61476)
1056 Stone Cottage Crescent
Oshawa, Ontario
Welcome to this stunning estate-style home offering over 5,000 sq ft of total living space, ideally situated on a quiet, tree-lined crescent in one of Oshawa's most sought-after communities. Set on a large pie-shaped lot, the beautifully landscaped backyard features an inground pool perfect for summer entertaining. With parking for up to 8 vehicles, including a double garage and extended driveway, there's plenty of room for a large family and guests. Inside, enjoy spacious principal rooms, including formal living and dining areas, a cozy family room with fireplace, and a modern kitchen with stainless steel appliances, breakfast bar, and walkout to the backyard. The grand foyer and elegant spiral staircase make a lasting first impression. Upstairs, the luxurious primary suite offers his-and-hers closets and a spa-inspired six-piece ensuite featuring a jetted soaker tub, dual sinks, separate shower, bidet, and heated floors your own private retreat. Three additional large bedrooms complete the upper level.The main floor includes a laundry room with garage access and a side entrance. The fully finished basement features a fifth bedroom, full bath, and wet bar perfect for a multigenerational family or an in-law suite setup.Additional updates include a new roof (Fall 2024). Enjoy nearby parks, top-rated schools, shopping, transit, and quick access to the hospital, 401, and 407. This grand, move-in-ready home truly has space and flexibility for the whole family. (id:61476)
6 Jarrow Crescent
Whitby, Ontario
Welcome to 6 Jarrow Cres! A Rare Executive Offering in Brooklin! Timeless elegance meets thoughtful design in this original-owner Zancor-built home, tucked away on a quiet crescent in one of the most sought-after family communities. Professionally modified by a resident architect from the builders plans, this open-concept home is filled with natural light thanks to its prized southern exposure. Enjoy 2744 sq ft of refined living space with 9 smooth ceilings, vaulted and waffle accents, hardwood floors, pot lights, and expansive sightlines. The chefs kitchen offers stone counters, upgraded cabinetry, premium stainless steel appliances, and a large island. Upstairs, find four generous bedrooms, including a luxurious primary suite with walk-in closet and spa-like 5-pc ensuite. The private backyard oasis is professionally landscaped with mature trees, custom stonework, and interlock - perfect for entertaining or relaxing. Additional highlights include a main floor open concept den and thoughtful architectural upgrades throughout. There is no sidewalk to shovel and the driveway offers extra parking! The full basement has a roughed in bath and a great footprint that awaits your design! Steps from top-rated schools, parks, trails, ravines, and downtown. This is a rare opportunity for a magnificent home in an amazing community! (id:61476)
Lot 4 Inverlynn Way
Whitby, Ontario
Presenting the McGillivray on lot #4. Turn Key - Move-in ready! Award Winning builder! MODEL HOME - Loaded with upgrades... 2,701sqft + fully finished basement with coffee bar, sink, beverage fridge, 3pc bath & large shower. Downtown Whitby - exclusive gated community. Located within a great neighbourhood and school district on Lynde Creek. Brick & stone - modern design. 10ft Ceilings, Hardwood Floors, Pot Lights, Designer Custom Cabinetry throughout! ELEVATOR!! 2 laundry rooms - Hot Water on demand. Only 14 lots in a secure gated community. Note: full appliance package for basement coffee bar and main floor kitchen. DeNoble homes built custom fit and finish. East facing backyard - Sunrise. West facing front yard - Sunsets. Full Osso Electric Lighting Package for Entire Home Includes: Potlights throughout, Feature Pendants, Wall Sconces, Chandeliers. (id:61476)
98 Chester Crescent
Scugog, Ontario
Welcome to this charming home nestled in one of Port Perry most sought after neighbourhoods, Surrounded by Mature tree lined streets, it offers a true sense of peace and comfort. Set on a spacious 50 x 120 foot lot, this home has been lovingly cared for by the same family for over 20 years. Countless memories have been made here, backyard barbecues, pool parties and time well spent with loved ones. Now it's ready for a new chapter and new memories to be made. Pool has been professionally opened and closed each year, Seller has chosen to replace the pool liner so that the new owners can dive right in and enjoy all that this back yard has to offer from the start. Entertaining is made easy with a walk out to the backyard deck from the dining room which sits just off the kitchen. The Den conveniently positioned beside the kitchen is designed to be a multifunctional space, it can remain a den, can be used as a bedroom or for an up to date modern design can become a walk in pantry/ prep area for the kitchen. Keep your culinary space pristine, clutter free and sparkling by simply just closing the door to all your countertop appliances and pantry staples. Direct access into the home from the garage is an extra bonus on bad weather days. Home originally featured a classic brick hearth and wood burning stove. Sellers opted to remove the stove but kept the covered flue and components so that it is ready to receive a new wood stove in the future if the new owners choose. Kitchen renovated 2019, A/C and Furnace 2019, most windows 2025, some windows 2019, primary bedroom, living room and basement bedroom windows are older. Garage doors and Garage door openers installed 2024. Majority of the home repainted 2025. (id:61476)
249 Keewatin Street S
Oshawa, Ontario
***OPEN HOUSE Sunday 2-4pm June 22th*** Welcome to this beautifully maintained raised bungalow located in an amazing, family-friendly neighbourhood. Featuring 3+1 bedrooms and a finished basement, this move-in ready home offers plenty of space for the whole family. The main level boasts a huge open-concept living and dining area, an eat-in kitchen, and generous natural light throughout. Step outside to a private backyard with a stone patio and lush perennial gardens perfect for relaxing or entertaining. The finished basement includes a full kitchen, a large living area, and an additional bedroom, ideal for extended family or extra living space. Additional highlights include a 1.5-car garage, spacious driveway, and close proximity to schools, public transit, and shopping. (id:61476)
1217 Gloucester Square
Pickering, Ontario
Welcome to this spacious and well-appointed home nestled in the highly desirable Liverpool community of Pickering. This property offers the perfect blend of comfort, style, and convenience ideal for families or entertainers. Enjoy the extra beauty of the large backyard featuring an inground pool, spacious deck, and lounge area all set in a private, open setting with no homes behind. Perfect for summer entertaining and relaxing evenings .Main Floor Features: Bright and open living + dining room combination Modern open-concept kitchen with ample cabinetry Separate, spacious family room with cozy fireplace and walk-out to deck & pool area Upper Floor Layout: Oversized primary bedroom with generous space 3 additional well-sized bedrooms, including a rear-facing bedroom with pool views Finished Basement: Large additional bedroom Open Recreation Area Full 3-piece washroom perfect for in-laws or extended family Close to Highway 401, top-rated schools, shopping centres, parks, and more Located in one of Pickerings most sought-after neighbourhoods ** This is a linked property.** (id:61476)
75 Oshawa Boulevard N
Oshawa, Ontario
Welcome to 75 Oshawa Blvd N, a beautifully maintained 4-bedroom, 2-bathroom detached home that perfectly blends original character with thoughtful modern upgrades. Situated in a family-friendly neighbourhood, this home offers a bright and functional layout ideal for families, first-time buyers, or those looking to downsize. The main floor features a spacious family room with a nearby washroom that functions perfectly as a fourth bedroom or guest suite. Upstairs, the finished attic offers a versatile bonus space that can also be used as a bedroom, office, or play room offering flexibility to suit your lifestyle. Recent updates include new fencing completed in 2021, providing added privacy and curb appeal. The kitchen features new appliances installed in 2021. In 2022, the home was upgraded with R60 attic insulation, a high-efficiency furnace, central air conditioning, a tankless water heater, and a new driveway. Most recently, a 200 amp electrical panel was installed in 2024, along with a brand-new washer and dryer. Located close to schools, parks, shopping, public transit, and other essential amenities, this move-in-ready home is a fantastic opportunity to own a lovingly updated property in the heart of Oshawa. (id:61476)
31 Michael Boulevard
Whitby, Ontario
Welcome to this impeccably maintained 4-bdrm, 3-bath home nestled in the highly sought-after West Lynde Creek neighbourhood. Situated on a generously sized lot, this beautifully cared-for property radiates pride of ownership from the moment you arrive. The charming, oversized veranda, meticulously manicured gardens, and serene, private backyard w/ a professionally finished, temperature-controlled sunroom that is perfect for cozy conversations and views year-round create an inviting outdoor oasis. Inside, you'll find a freshly painted interior featuring a spacious living room, formal dining room and updated kitchen w/ quartz countertops. Ideal for both everyday living and entertaining, this home offers a warm, functional layout with plenty of natural light. Upstairs includes 4 bdrms, w/ a primary Ensuite and additional updated 4 pc.bath. A convenient side entrance provides direct access to both the upper and lower levels, offering flexible living arrangements perfect for multi-generational families or the potential for an in-law suite. Just steps from the Whitby GO Station, Hwys 401 & 412, excellent schools, and local parks, this home blends comfort, convenience, and timeless charm in one of Whitby's most desirable communities. Don't miss your opportunity to own this exceptional home - where space, style, and serenity come together. (id:61476)
144 Mcbride Avenue
Clarington, Ontario
Welcome to Your new home in Bowmanville's Sought-after family- friendly neighborhood!! Beautifully maintain 3+1 Bdrm, 3 Bath Detach Home ,Over 100K upgrades..This 2015 Built residence boasts an airy Open concept design 9 foot Ceiling, Rich Hardwood throughout Mnflr, Freshly Painted!! Step in to a bright and functional Main floor Layout featuring a Spacious Living and dining area ideal for family gathering, entertaining, Modern Kitchen with walkout to the backyard. Kitchen W/sleek quartz Couters,,S/S Appliances,ample cabinetry and a cozy eat-in area. Beautifully Landscaped backyard for prefect Summer relaxation!! Second floor enjoy 3 genroulsy sized bedrooms,including a Sun-filled Primary bedroom with large closet,5pc Ensuite w/Soaker tub and Separate Shower.Convenient 2nd Fl Laundry .Professioally Finished Basement Offer extra space that can be use as Home office,Gym and Rec room,Good size guest suite with large 4pc washroom ideal for all your family needs.Closer to Schools,Parks,Shopping ,Transit, easy access to Highways 401 and 407,close to Future Bowmanville Go Station .Whether You are a Growing family, First time buyer or Looking to downsize without Compromise, this House has a everything you need!! Must see !!Book your Showing before it's gone!! ** This is a linked property.** (id:61476)
10 Otto Court
Whitby, Ontario
Welcome to beautifully designed Detach Double car garage Bungaloft offering almost 4000 sqft of luxurious living space. Featuring 3 + 3 bedrooms & 5 bathrooms this home includes separate entrance to the basement ideal for rental income or multi -generational living with separate laundry for basement and main floor. Situated on spacious 55x128 Lot, the exterior is beautifully landscaped and boasts a heated inground pool perfect for entertaining or relaxing in style. Inside the home showcases an open concept kitchen, a massive family room with 18 feet ceilings, a gas fire place and a large primary suite over looking backyard with 5 pcs ensuite and walk in closet. This property is Air bnb friendly and the can generate 8-10/mo. of the monthly revenue and can take care of the property mortgage, have close proximity to Highways, Parks & public transit. Move in ready offering a lifestyle of comfort & space- the lifestyle you have been waiting for . (id:61476)
43 Daniels Crescent
Ajax, Ontario
Stunning freehold detached home loaded with upgrades! Enjoy a custom kitchen with granite counters, custom backsplash, wine rack & pantry. Includes all appliances, ELFs, window coverings, GDO remotes, and owned HWT, furnace & A/C. Relax in your fully equipped home theatre with a 100" retractable screen, 3D capability (2 glasses included), built-in speakers & subwoofer. The landscaped backyard features a large garden shed and natural gas BBQ perfect for outdoor entertaining! Walking distance to the best schools in the area. Additional highlights: 3 inches asphalt driveway, and Nest thermostat. All appliances included. Move-in ready with modern comfort and smart features throughout! (id:61476)


