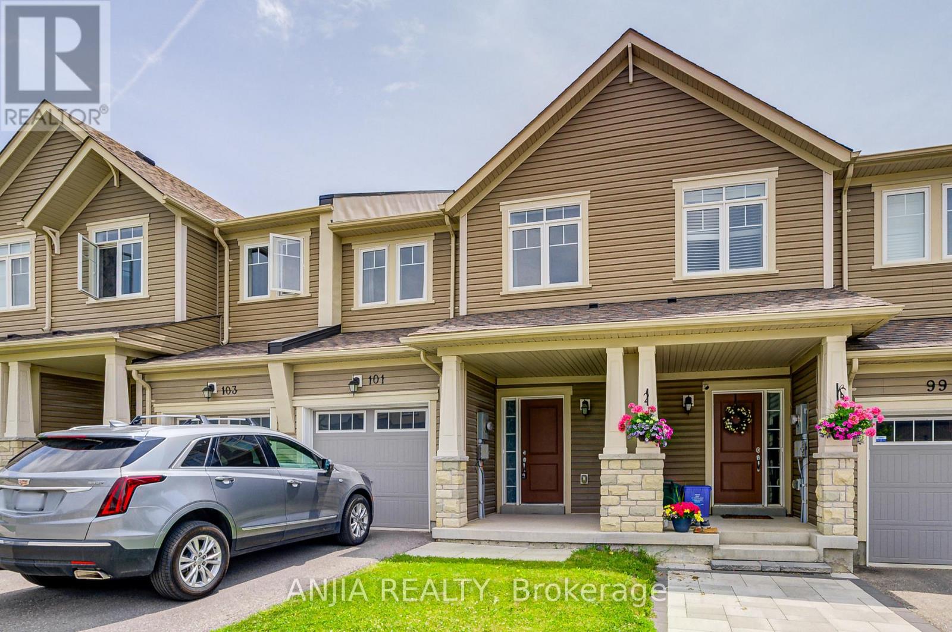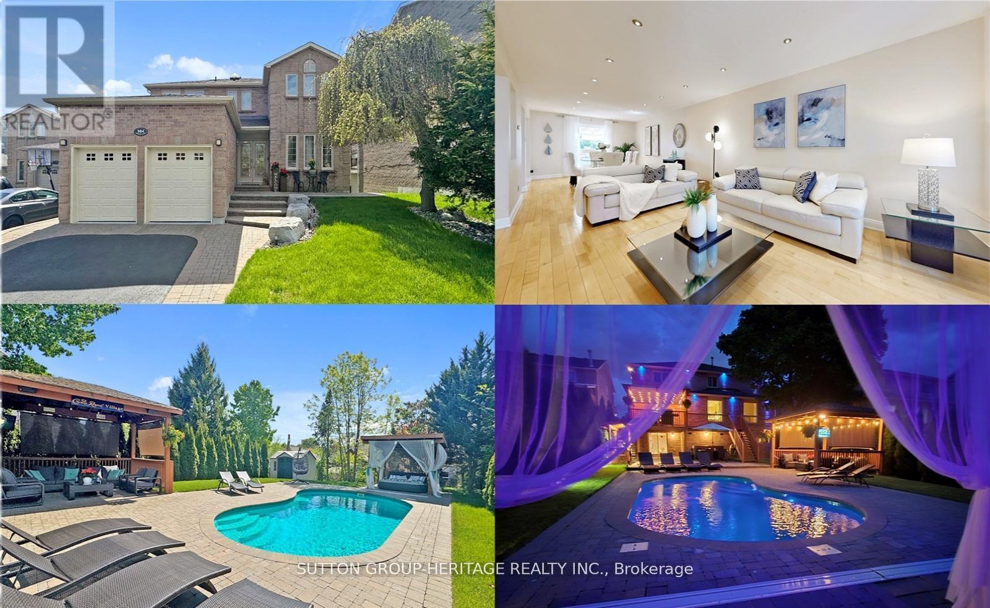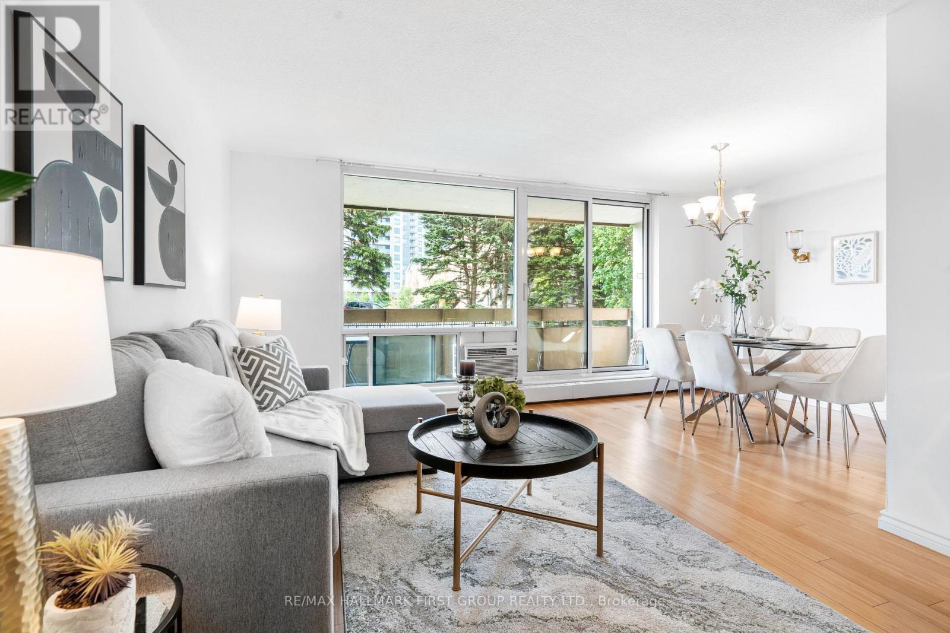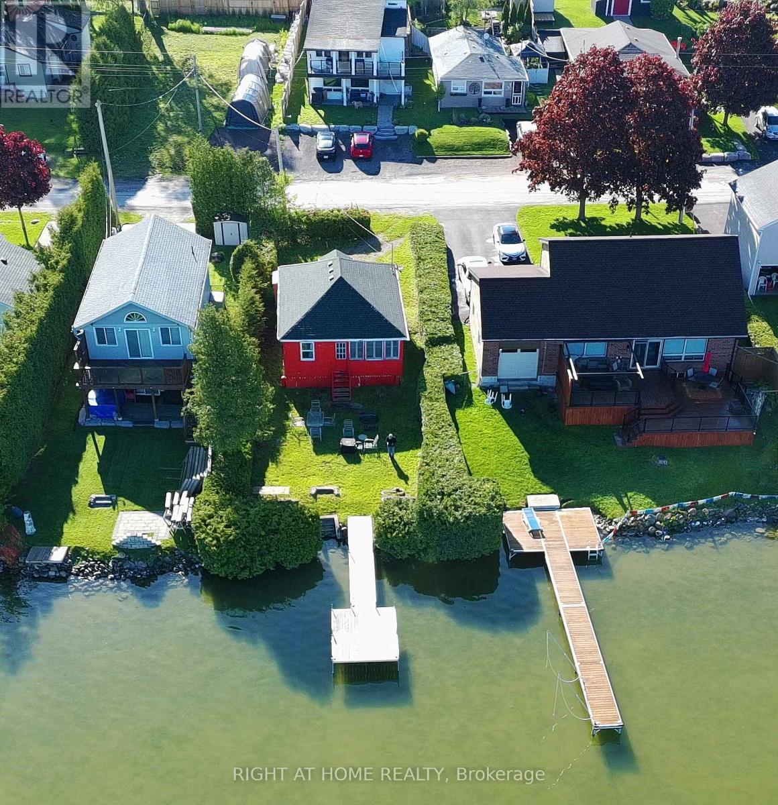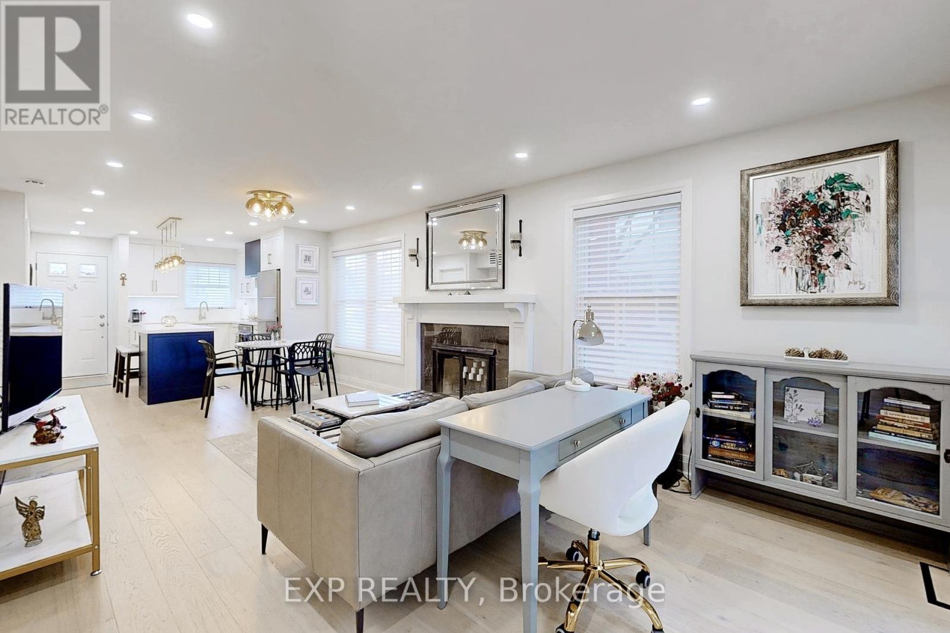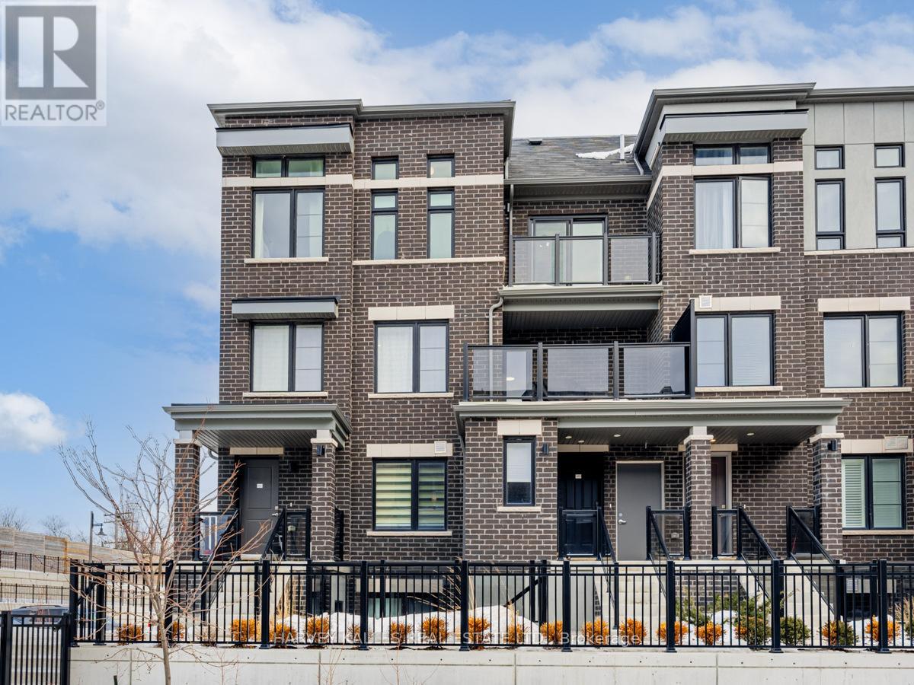1869 Bloor Street
Clarington, Ontario
A stunning 2.4 acre property with beautiful wooded forest and walking paths behind, creating a spectacular backyard oasis. This home has it all, residential with a commercial unit for your business with its own separate entrance and space. This 3 bedroom, 2 bath home boasts over 2200 square feet of living space, a large great room for entertaining, and cozy tv room, loads of office space and storage. This home offers a 2 car garage, and lots of parking to support clients and your business. Close to the highways it's a AAA location that cannot be missed. The backyard offers a quiet retreat that is surrounded by forest creating privacy and tranquility. This home has it all! (id:61476)
856 Crowells Street
Oshawa, Ontario
This warm and inviting 4-bedroom, 4-bathroom home thoughtfully designed for family living. From the updated powder room and convenient main floor laundry with brand new washer and dryer, to the sun-filled living room with a large bay window, this home is made for creating memories. The main floor offers plenty of space for family connection, featuring a cozy family room with a stone fireplace and backyard views, and an eat-in kitchen with updated cabinetry, stainless steel appliances, and a walkout to the new deck, perfect for outdoor meals and playtime. The dining room, complete with a charming barn door, is ideal for hosting everything from holiday dinners to board game nights. Upstairs, the spacious bedrooms include a peaceful primary suite with a renovated ensuite and walk-in closet, while the fully updated bathrooms and new doors provide a fresh, modern feel. The fully finished lower-level in-law suite offers flexibility for extended family, guests, or teens, with two bedrooms, a full kitchen, a large living room, and a separate entrance with walkout to the backyard. (id:61476)
101 Nearco Gate
Oshawa, Ontario
Stunning Freehold Townhouse (No POTL) In Family Friendly Windfield Community of Oshawa. Stylish And Spacious Home Is The Perfect Blend Of Modern Comfort And Functionality. Featuring 3 Bedrooms, 3 Baths, Upgraded Light Fixtures and Fresh Painting. The main and second floor is accentuated by beautiful hardwood flooring throughout. The kitchen boasts stainless steel appliances, a ceramic backsplash, ample quartz countertop. Second floor features three good-sized bedrooms, spacious primary bedroom features a large walk-in closet and a 4-piece ensuite bath with a soaker tub and separate shower.Parks and Schools Are Just A Short Walk Away. Minutes To The Ontario Tech University, Durham College, Shopping, Dining, Public Transportation And More! Easy Access To The 401 And 407. Open House June 29 2-4:30pm. (id:61476)
984 Rambleberry Avenue
Pickering, Ontario
This EXCEPTIONAL Property Truly has it ALL!! Situated on a Premium Extra Deep Lot in a Sought-After Family Friendly Neighborhood Featuring a Beautifully Updated 4 Bedroom Home Plus an Incredible You Wont Believe Youre in Pickering Backyard Oasis That Feels Like A Private Retreat!! The West-Facing Backyard is a True Entertainers Dream Boasting an Inground Fiberglass Pool with Large Interlocking Patio Surround, A Two-Level Deck with Main Floor Walkout to Pergola Shaded Dining Area & Basement Walkout to Patio, A Huge 8+ Person Sitting Area Gazebo with Sunshades, Speakers & TV, A Large Covered Daybed Area, BBQ Station W/Bar Fridge, Multiple Sitting Areas, Custom Lighting, Storage Shed, Grassy Areas to Cool the Feet and So Much More!! Inside This Beautiful Home Has Been Extensively Renovated over the Years Featuring: A Large Open Concept Living/Dining Room on the Main Floor, A Modern Kitchen with Soft-Close Cabinetry, Quartz Countertops & Stainless-Steel Appliances & Matching Pantry/Sideboard, Overlooking a Spacious Sunken Breakfast Area with Walkout Access to the Decks Dining Area and Walk-Through to the Separate Family Room W/Gas Fireplace. Finishing off the Main Floor is a Lovely Powder Room and Laundry Room with Side Entrance, Second Entrance/Stairs to the Basement Suite and Access to the Large Well-Organized Garage. Upstairs, the Primary Suite Includes a Custom Walk-in Closet, and a Beautifully Renovated 5 Piece Ensuite Complete with Soaker Tub and Separate Shower. The Generous Secondary Bedrooms all include an Ample Closet Space and Share an Upgraded Five-Piece Family Bathroom. The Fully Finished Lower Level is Designed for Comfort and Functionality With Three Separate Entrances, Large Recreation Room with Sliding Door Walk-out to the Backyard, Complete In-law Suite with Full Kitchen, Plus Dedicated Dining & Living Areas and a Large Bedroom. Well Over 200K in Updates & Renos (See Attached List). 100% Ready to Move in and ENJOY!! (id:61476)
51 Admiral Road
Ajax, Ontario
Charming All-Brick 3+1 Bungalow With Legal Basement Apartment In South Ajax! Well Maintained . With LEGAL 1-Bedroom + Den Basement Apartment Featuring Separate Entrance, Private Laundry . Basement has undergone a recent facelift...Fresh Paint, walls, trim, ceiling and doors. New flooring throughout basement. upgraded light fixtures, Staircase painted, steps painted, new baseboards. Kitchen cabinets cleaned, inside and out, behind the appliances cleaned. Main Floor Offers Hardwood Floors, updated bath, newer tub surround. Walkout To Sunroom And Oversized Fenced Backyard. Private Laundry On Main Level As Well. Newer furnace and air condition Parking For 6 Cars On Private Driveway. Ideal For Investors Or Multi-Generational Living. Prime Location Close To Schools, Parks, Transit And Shopping. (id:61476)
209 - 1210 Radom Street
Pickering, Ontario
Welcome to this bright and spacious 3-bedroom corner unit condo located in one of Pickering's desirable neighbourhoods. Offering over 1200 sq ft of freshly painted living space, this unit features two private balconies, including one off the large primary bedroom, which also boasts a walk-in closet. The open-concept layout is filled with natural light! All utilities(heat, hydro, and water) are included in the maintenance fees, providing great value and ease of living. Just a short walk to the Pickering GO Station and minutes from the 401, Pickering Town Centre, Frenchman's Bay, grocery stores, restaurants, parks, and schools, this home is ideal for families, downsizers, or anyone looking for convenience, comfort, and a vibrant community. Steps from the pedestrian footbridge over the 401, giving you direct access to Pickering Town Centre. (id:61476)
1373 Poprad Avenue
Pickering, Ontario
Welcome to this Charming Detached Bungalow in High Demand Bay Ridges. This 1204 sq.ft. 3+1bedroom, 2.5 bath South Pickering gem sits on a highly desirable premium pie shaped lot on the bend with no sidewalks to shovel. Both full baths have been upgraded. The original floor plan provides a perfect canvas for inspiration & creativity to the savvy investor & renovator alike. Plenty of room to grow for a multi-generational family. The main floor features a rare 2 piece ensuite bath in the primary bedroom, adding convenience and value, while the partially finished basement with separate entrance offers excellent income potential. Downstairs, you'll find a large finished recreation room with a wet bar, a modern full 3-piece bath, a bedroom with above-grade windows. Parking is effortless with room for up to 7 vehicles, including a covered carport. BBQ in your private patio area! Enjoy the amenities of this Lake Side Community close to the lake, marina, boardwalk with quaint restaurants & shops. Commuters will love the local Durham public transit and close proximity to the GO Train (approx. 40 mins to downtown Union Station). Families will appreciate access to schools, parks, grocery stores, restaurants, Pickering Town Centre, medical facilities & Hospital. The upgraded mechanics, roofing, windows and baths are a bonus as you plan your interior design. Don't miss your chance to own in one of Pickering's most vibrant and established neighborhoods. Great street to live on. Offers anytime!! (id:61476)
91 Cedar Grove Drive
Scugog, Ontario
***LAKE SCUGOG WATERFRONT*** Escape To The Lake In This Recently Updated Three- Bedroom Waterfront Bungalow Nestled In The Charming Waterfront Community Of Caesarea. Great Income Potential!!! A Perfect Three Season Cottage Retreat, Just 1 Hour From Toronto And Just 15 Minutes From Port Perry. Enjoy Direct Lake Access And Western Exposure For Breathtaking Sunsets Right From Your Backyard. The Inviting Open-Concept Living Room And Kitchen Create The Ideal Setting For Entertaining Or Relaxing With The Family. Recent Updates Include A New Front Door, New Windows, Laminate Flooring Throughout, And A Brand New Tankless Hot Water Heater For On-Demand Comfort. Natural Gas Service Connected, The Electrical System Has Been Updated To 100 Amp Copper Wire Throughout, And There Is Also A 40 Amp Outdoor Electrical Outlet Ready For EV Charging. Whether You're Searching For A Peaceful Weekend Getaway Or A Cozy Seasonal Escape, This Property Offers The Perfect Blend Of Comfort, Convenience, And Unbeatable Waterfront Living!! (id:61476)
53 Kinross Avenue
Whitby, Ontario
Welcome to 53 Kinross Ave! This perfect family home features a large eat-in kitchen, 4+1 bedrooms, 4 bathrooms and a finished basement. Enjoy the serenity of your morning coffee looking out the backyard onto the pond. The large entry leads to a spacious main floor offering a large kitchen with walk-out to the back deck, combined living/dining room, and family room overlooking the backyard with large windows that fill the room with natural light. The 2nd floor features brand new broadloom installed in February 2025, with a large primary bedroom overlooking the pond and a luxurious 4-piece ensuite. The additional bedrooms are generous in size with the 4th bedroom offering walk-out to private deck overlooking the park. This home also features a double car garage with plenty of storage room. Located in an excellent neighbourhood, this home is within walking distance of schools, parks, Main Street, grocery stores, easy access to 407 and more. This is a must see! (id:61476)
404 - 1460 Whites Road
Pickering, Ontario
Discover this beautifully designed 2+1 bedroom, 3-bathroom townhome at Market District Towns by Icon Homes. This stylish stacked townhome offers modern living in a prime location. Enjoy one of the rare highlights of this home with a spacious private rooftop terrace that's perfect for BBQs with family and friends or even hosting a rooftop party. Featuring a bright open-concept layout, the combined living and dining area walks out to a private balcony perfect for relaxing or entertaining. The sleek kitchen boasts stainless steel appliances, granite countertops, backsplash, and ample cabinet space. The main floor powder room adds extra convenience for guests. Upstairs, you'll find two generously sized bedrooms with large windows that flood the rooms with natural light and built-in closets for smart storage. The primary bedroom includes a 3-piece ensuite, while the second level also offers a full 4-piece bath. Situated just minutes from Hwy 401, the GO Station, public transit, schools, shops, groceries and restaurants, this home blends convenience with modern comfort. Your new home is waiting ..dont let this one pass you by! (id:61476)
E1 - 1665 Nash Road
Clarington, Ontario
8 Reasons to Buy This Home Prestigious Parkwood Village Location End unit bungalow townhouse in a serene, sought-after community. Modern Upgrades Fully renovated top-to-bottom with engineered wood floors and sleek pot lighting. Gourmet Kitchen Custom design with built in KitchenAid appliances, quartz counters, and an island for cooking and storage. Private Terrace Peaceful outdoor space with beautiful greenspace views. Cozy Fireplace Woodburning feature adds warmth and charm to the open concept living area. Luxury Owners Suite Spacious walk-in closet and spa like bathroom access. Versatile Second Bedroom Ideal for guests, a home office, or flex space. Prime Location & Amenities Tennis court, car wash stations, walking trails, and close to shopping, dining, and transit. Additional Features: IN suite laundry, newer furnace and hot water tank (2022). An ideal blend of modern comfort and natural tranquility this is the one you've been waiting for! (id:61476)
38c Lookout Drive
Clarington, Ontario
Experience the beauty of lakeside living in this stunning end-unit stacked townhome, nestled in a growing community. This stunning home boasts an open-concept dining and living area, seamlessly flowing with beautiful laminate flooring throughout the main floor. Large windows fill the space with abundant natural light. The modern kitchen boasts stainless steel appliances and a breakfast bar. Step outside to a beautiful open balcony offering breathtaking lake views. The main floor also includes a convenient two-piece washroom. Upstairs, you'll find two bedrooms, including a spacious primary bedroom with a walkout to the balcony and a four-piece ensuite. This home also offers two parking spaces for your convenience. Enjoy nearby greenspace, a parkette with benches, and extra guest parking just outside your door. You're just steps from the beach, with Lake Ontario views, walking/biking trails, an off-leash dog park, a splash pad, and a park with fishing access. Commuting has never been easy with quick access to Highways 401 & 418 & 115. Close to schools, shops, restaurants, and more. Don't miss out in this opportunity to experience serene lakefront living in this move-in-ready home, with everything you need for comfort and style! (id:61476)




