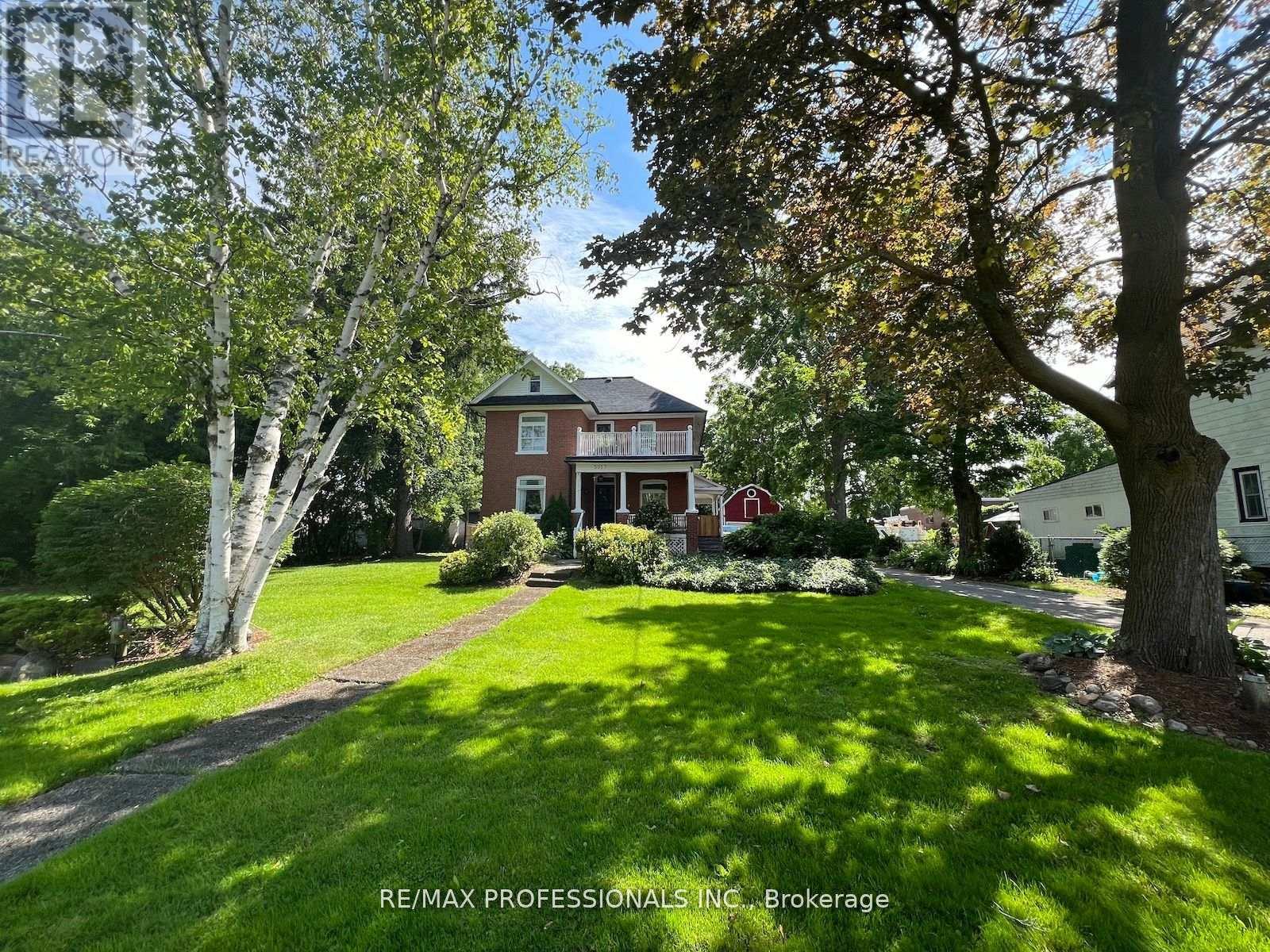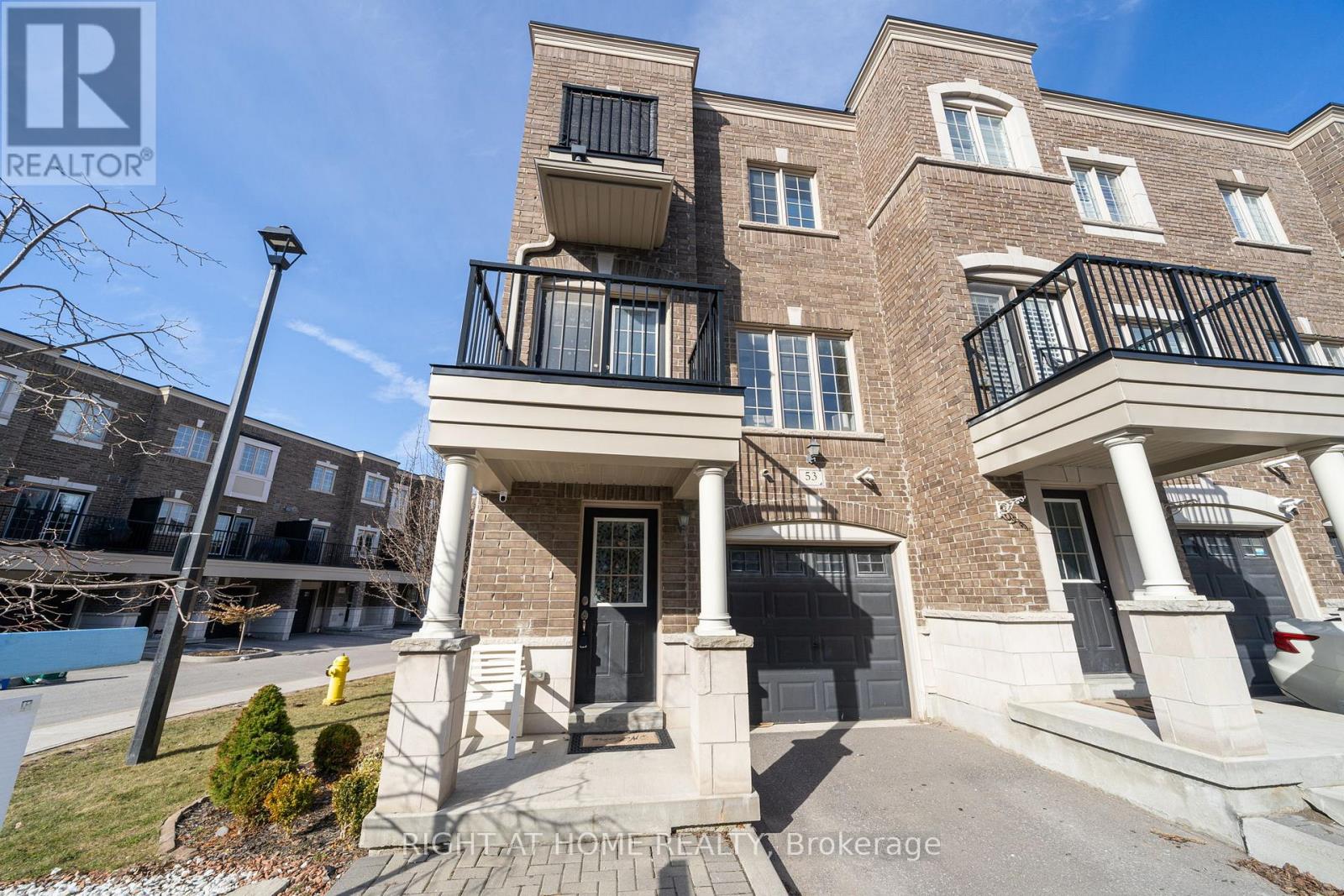205 Doug Finney Street
Oshawa, Ontario
This Stunning 2-Storey detached home located in a highly sought-after neighborhood of Oshawa. The home features spacious 4 bedrooms and 4 washrooms. Boasting approximately 2500sq ft of luxurious living space and premium upgrades. This remarkable home is close to Durham college & Ontario Tech University, Hwy 401, Elementary School, No Frills, Freshco, Dollarama, Tim's, Transit and much more. (id:61476)
45 Oglevie Drive
Whitby, Ontario
This beautiful freehold end unit townhome home (no POTL fees/maintenance fees) is turn-key, located in the wonderful family friendly neighborhood of Pringle-Creek, close to great schools & parks. Centrally located near grocery stores, retail, restaurants, Thermea spa, transit, go station, and major highways (401/412/407). It boasts 3+1 bedrooms, 3 washrooms, bonus family room & finished basement. Roof 2017. Cellular shades installed throughout the entire home. S/S appliances. Walk out deck to fenced in backyard with a side entrance. Master Bedroom has a walk-in closet and en-suite washroom. Automatic Garage door opener. Come and see all this house & neighborhood have to offer! (id:61476)
12 Emmas Way
Whitby, Ontario
Welcome to this beautiful, modern and elegant townhome in Whitby, built by Esquire Homes. Offering over 1300 square feet of modern living space, this home features open concept living, 2 well-appointed bedrooms and 3 bathrooms. This home is perfect for first-time homebuyers, investors, or those looking to downsize without compromising on style or comfort. The kitchen boasts high-end stainless steel appliances, elegant upgraded quartz countertops and backsplash, and a built-in pantry, perfect for preparing meals and entertaining guests. Plus, two private balconies provide ample space for outdoor entertaining and relaxation. Located in a prime spot, this home is just steps from shopping, dining, and a gym, and offers quick access to the 401, 412, and 407. Whitby GO station is only a 13-minute drive away, making commuting a breeze. This townhome blends convenience, luxury, and a vibrant community, schedule a viewing today! (id:61476)
49 Mulgrave Street
Whitby, Ontario
Stunning Great Golf Home with a Wrap Around Porch is Situated on a Corner Lot with $$$ In Upgrades. This Home Features a Modern Upgraded Kitchen with Quartz Countertops, Waterfall Island, & Wall Feature. High-end B/I Appliances. Modern Cabinetry with Fireplace in Media Room. 4 Bedrooms with Custom Closets and 4 Bath. Upgraded Front Doors and Garage Doors. Spacious 2 Bedroom, Basement Apartment with a Separate Entrance. Pot Lighting Throughout Entire House & Equipped with a Generator. Backyard Features a Large Deck Lined with Cedar Trees. (id:61476)
92 Hartrick Place
Whitby, Ontario
Offering Amazing Cost Detached Home for Sale 3+1 Bedrooms and 4 Bathrooms with Finished Basement, This meticulously maintained home is move-in ready The custom kitchen boasts quartz counters, a large island, stainless steel appliances, and custom cabinetry. Hardwood flooring enhances both the main and second floors. Pot lights The Primary Bedroom features with Ensuite Newly built washroom comes with a glass shower door and modern shower. The finished basement includes an electric fireplace and Potential Separate entrance to the basement, a feature wall with built-in shelves, and ample space for relaxation. Home is equipped with security system cameras and a touch pad key lock. Step outside to enjoy a private backyard with a deck, shed, and BBQ gas hookup. Driveway: With no sidewalk, the driveway accommodates parking for 4 cars. Walking distance to Transit /Plaza Located in an AAA-rated school area, 5 minutes to Hwy 401 !!!! 4 Public & 4 Catholic schools serve this home. Of these, 8 have catchments. There are 2 private schools nearby.8 sports fields, 5 basketball courts and 7 other facilities are within a 20-minute walk of this home. Street transit stop less than a 1 min walk away. Rail transit stop less than 6 km away ** This is a linked property.** (id:61476)
2656 Castlegate Crossing
Pickering, Ontario
*Motivated Seller!* Welcome To This Contemporary, Newly Built Freehold Townhouse In The Highly Sought-After Duffin Heights Community! Just 3 Years New, This Stunning Property Features 3 Bedrooms + 1 Den And 4 Bathrooms, Offering Functional Living Space Perfect For Modern Living And Entertaining. Boasting 9' Ceilings And Elegant Hardwood Floors And Stairs On The 2nd Floor, The Open Concept Living, Dining, Breakfast, And Kitchen Area Is Highlighted By A Large Island And Quartz Countertops. The Living Room Opens To A Spacious Private Terrace Perfect For Outdoor Entertaining Or Quiet Relaxation. A Secondary Bedroom On The Upper Floor Features A Private Balcony, Creating A Peaceful Retreat. Conveniently Located Just Minutes From Highway 401 And 407, Public Transit, Shopping Centers, Dining, And Top-Rated Schools, This Home Offers Unmatched Accessibility And Convenience. Don't Miss Your Opportunity To Experience Exceptional Living In Duffin Heights! **EXTRAS** POTL Incl: Snow Removal & Street Maintance. *Motivated Seller!* (id:61476)
5057 Old Brock Road
Pickering, Ontario
Own this Charming Classic Home On 2/3 Acre Lot with mature trees and with many upgrades to the home. Formal dining and living rooms, Chef's Kitchen has Wood Cabinets, Under Cabinet Lighting, Stainless Steel Appliances, Quartz Counters & Island with breakfast Bar, Marble Floors & Pantry. Main floor has 9' Ceilings, 16" Baseboards & hardwood Floors. Main Floor Master has a Walk out To Deck, Fireplace, walk in Closets, 3 piece Bath with Slate Shower. 3 bedrooms and office on second floor. Wrap Around Front & Side Porch Deck, 17 X 40 - 2 car garage / Workshop With Loft Space Above! Aprox 2400 SF **EXTRAS** 12X40 salt water heated lap pool with electric auto cover, Generac Generator, water filtration system 2024, ozone reverse osmosis system, water softener, Roof 2022 , Furnace and A/C 2020, 100 AMP panel, 200 AMP (id:61476)
53 Ferris Square
Clarington, Ontario
Bright & Spacious Courtice Townhome Feels Like a Semi! This beautifully renovated 3-bedroom+1, 4-bathroom townhome offers the space and feel of a semi-detached home. Natural light fills all three levels, creating a warm and inviting atmosphere. The above-grade lower level provides direct access to a fully fenced private backyard, perfect for relaxing or entertaining.The main floor features a stunning open-concept design with 9-foot ceilings, quartz countertops, and the convenience of main-floor laundry. Recently renovated in 2025, this home boasts elegant new flooring throughout and beautifully crafted staircases. With no sidewalk, parking is never an issue, and plenty of visitor spaces are available.Nestled in a vibrant community, residents can enjoy seating areas, chess tables, and a shared bike path right at their doorstep. The location offers easy access to Highway 401 and is just a short walk to Tim Hortons, a hockey arena, tennis courts, and a park. The community plaza and public school are only five minutes away, making this home ideal for families. Dont miss the chance to own this move-in-ready home in a fantastic neighborhood. Schedule your showing today! (id:61476)
17 Greenaway Circle
Port Hope, Ontario
Nestled in a highly sought-after Port Hope neighbourhood, this 3-bedroom, 3-bathroom bungaloft offers a perfect blend of comfort and style. The open-concept main floor features a modern kitchen with stone countertops, seamlessly flowing into the living and dining areas with a walkout to a spacious back deck. The main-floor primary suite boasts its own private ensuite, while the second-floor loft overlooks the living room and includes an additional bedroom and bathroom, providing a bright and airy feel. An attached 1-car garage and unfinished basement offer extra storage and future potential. Just steps from Lake Ontario and the Port Hope Golf Club, this home is perfect for those seeking tranquility with easy access to downtown amenities. (id:61476)
1044 Cameo Street
Pickering, Ontario
Presenting the largest single release by Mattamy Homes at the time, this stunning 5-year-old home offers 4 spacious bedrooms, 3 luxurious washrooms, and a large backyard perfect for entertaining. Thoughtfully upgraded throughout, it features brand-new quartz countertops, high-end custom cabinetry, a sleek new undermount kitchen sink, and stylish new light fixtures. The inviting living area is enhanced by a gorgeous new fireplace, while the second floor showcases elegant upgraded railings. The primary ensuite boasts a fully tiled, modern stand-up shower, and the entire home has been professionally painted with Benjamin Moores premium shades. Move-in ready and designed for comfort and style, this home is a must-see! (id:61476)
24 Grist Mill Court
Clarington, Ontario
OPEN HOUSES CANCELLED! Welcome To 24 Grist Mill Court, A Bright And Beautifully Maintained Country Home Sitting On A 1 Acre Lot In The Heart Of Tyrone. With An Updated Exterior And Stunning Landscaping, This Home Offers Breathtaking Curb Appeal From The Moment You Arrive. Inside, This 4-Bedroom, 3-Bathroom Home Boasts Over 3,000 Sq.Ft. Of Above-Grade Living Space, Plus A Finished Basement Ample Room For The Whole Family. Work From Home? The Main Floor Office Provides The Perfect Setup, While The Additional Loft Space With A Separate Entrance Offers Endless Possibilities For Guests, A Studio, Or A Home Business. Set On A Large Pie-Shaped Lot, This Home Embraces Peaceful Rural Living With A Charming Covered Front Porch And A Spacious Backyard Patio, Perfect For Outdoor Entertaining. A 20' X 15' Shed With Hydro Adds Extra Storage And Workspace. Beyond Your Doorstep, Tyrone's Iconic General Store, Tyrone Mills, Is Just Seconds Away, Along With The Local Community Center Blending Small-Town Charm With Everyday Convenience. Need More? Bowmanville's Amenities Are Only 15 Minutes Away, And You're Just An Hour From Toronto With Easy And Convenient Access To Hwy. 407. Updates: Loft Renovation (2019). Master Ensuite (2020). Full Forced Air Energy Efficient Heat Pump System (2024). New Hot Water Tank (2024). Sump Pump (2024). Window Seals (2019 & 2025). This Is A Rare Opportunity To Own A Home In One Of Tyrone's Most Desirable Neighborhoods. Book Your Showing Today! (id:61476)
11 Reevesmere Lane
Ajax, Ontario
**Executive 3-Bedroom, 3-Bath Townhouse in Northeast Ajax** Welcome to this stunning executive townhouse nestled in the highly sought-after community in Northeast Ajax. Offering the perfect blend of modern design and functional living, this 3-bedroom, 3-bath home is sure to impress. Boasts a spacious open-concept layout that is perfect for entertaining or enjoying time with family. The expansive living and dining areas are flooded with natural light, creating a bright and inviting atmosphere. The chef-inspired kitchen is designed with both style and practicality in mind, featuring premium finishes and ample counter space for all your culinary creations. The finished walkout basement offers even more living space, perfect for a recreation room, home office, or guest suite, with direct access to the private backyard. With the home backing onto a peaceful ravine, you'll enjoy serene views and added privacy, making this a perfect retreat after a long day. This home features generously sized rooms throughout, providing plenty of space for your family to grow and thrive. The master suite is a true sanctuary, complete with an ensuite bath and walk-in closet, while the additional bedrooms are spacious and versatile. Located close to all amenities, including schools, parks, shopping, and transit, offering convenience without compromise. (id:61476)













