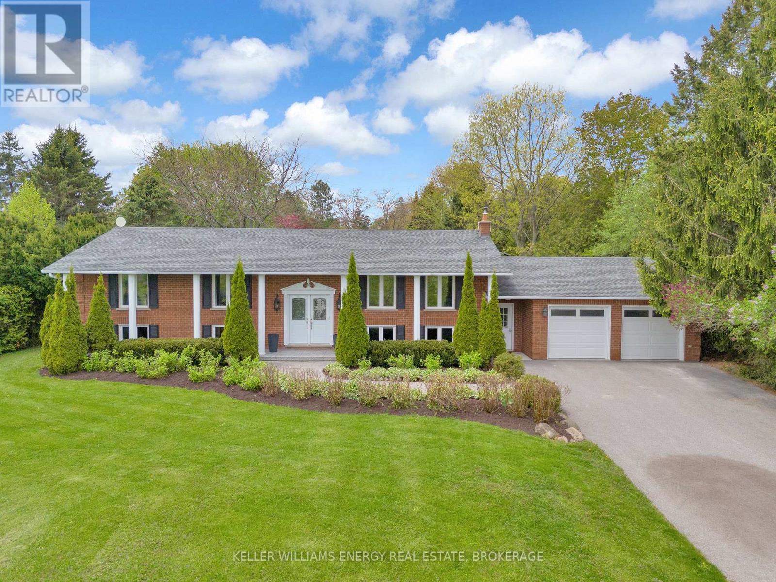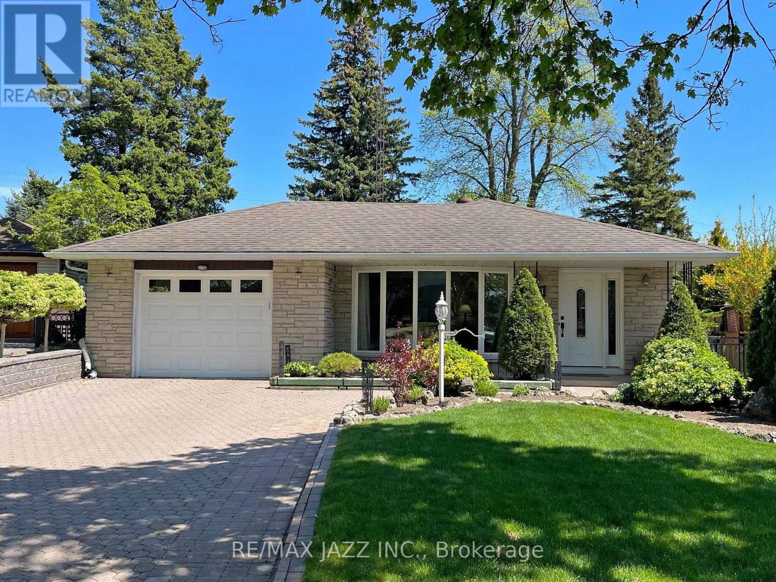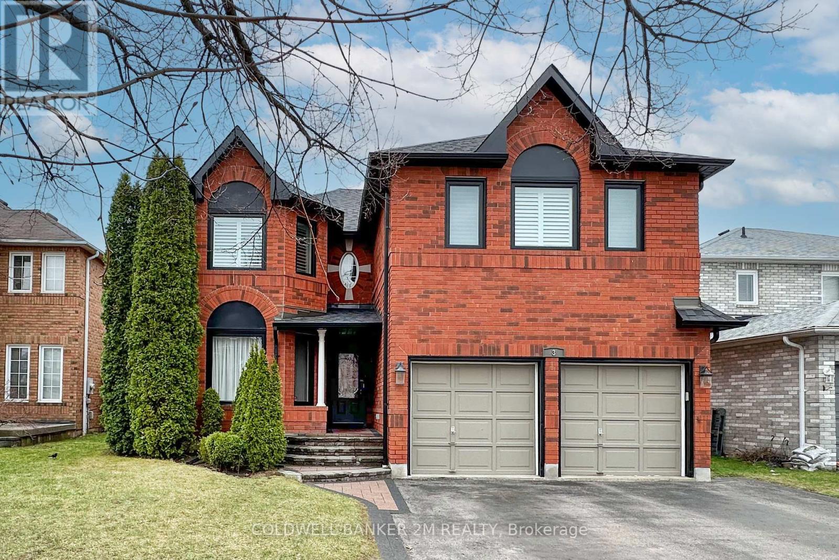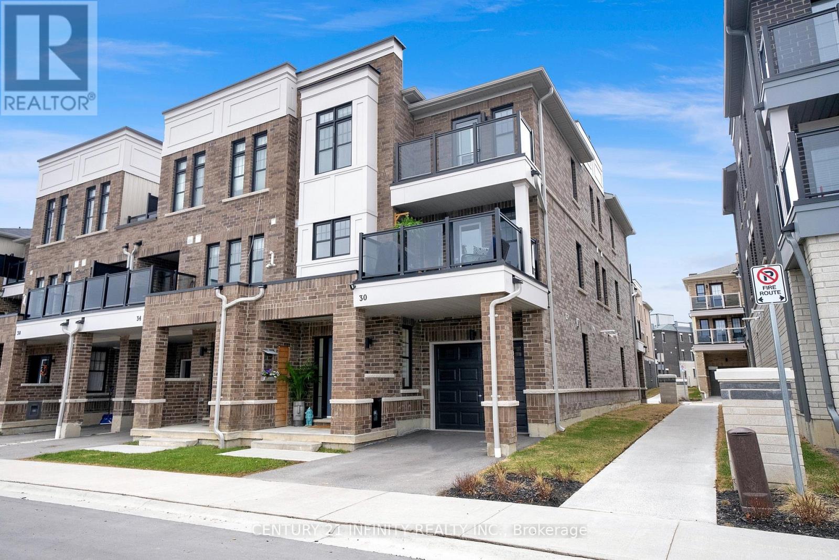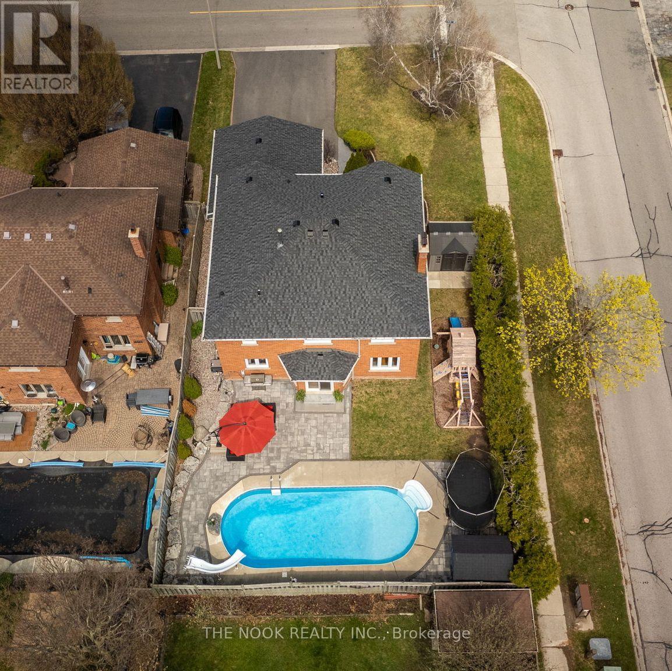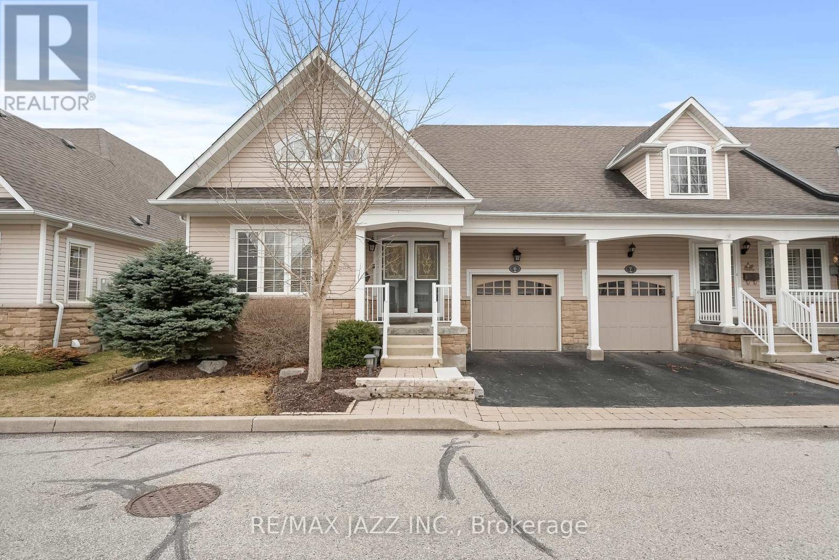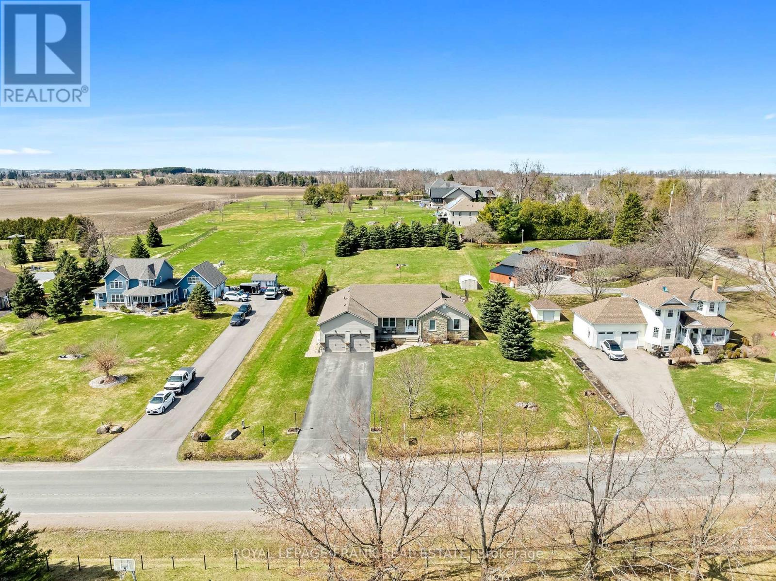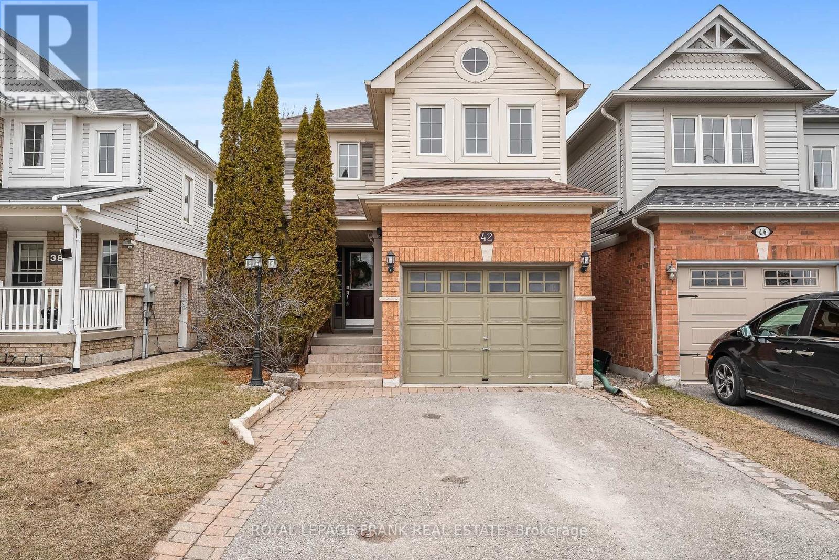959 Denise Drive
Oshawa, Ontario
Welcome to 959 Denise Drive - a beautifully updated 2+1 bedroom, 2 bathroom brick bungalow on a rare ~55' x 100' corner lot offering two sun-drenched, south-facing backyards designed for comfort and entertaining. Whether you're enjoying summer days by the inground pool (~10' x 20') or hosting gatherings under the gazebo beside a newer fence, this home offers outdoor living at its finest. Step inside to find a home that's been thoughtfully renovated with attention to detail. The open and bright layout highlights the home's charm while integrating modern touches. The lower level adds flexibility with a third bedroom, second bathroom, and a cozy finished space perfect for a rec room or home office. This is a turnkey opportunity in a family-friendly neighbourhood close to parks, schools, transit, and everyday essentials. Whether you're a first-time buyer, downsizer, or investor, this one checks all the boxes. Don't miss your chance to call this sunny retreat home! (id:61476)
90 Potters Lane
Clarington, Ontario
Welcome To 90 Potters Lane In Sought After Enniskillen! This Stunning 3+2 Bedroom 3 Bath Bungalow Has Been Tastefully Updated Top To Bottom Complete With Finished Basement & Is Situated On A Picturesque 1 Acre Lot! Main Level Features Spacious Living Area With Elegant Wainscotting & Crown Molding Throughout, Formal Dining Area Overlooking Gorgeous Chef's Kitchen With Large Centre Island & Luxurious Concrete Counters From Robert Owen Design And Spacious Family Room With Fireplace, Walk-Out To Patio & Large Windows Providing Unobstructed Views Of Your Private Backyard Oasis! Three Bedrooms & 2 Full Baths On Main Level Including Oversized Primary Bedroom With Ensuite Bath & Walk-Out! Fully Finished Basement Boasts Walk-Up Separate Entrance, Large Rec Area With Wood Stove, Home Theatre, Billiards Area, Above Grade Windows, Updated 3 Pc Bath, Stunning Laundry Area & Two Additional Spacious Bedrooms! Many Custom High Quality Finishings Throughout This Home Has Been Meticulously Maintained And Sure To Impress Even The Most Discerning Buyer! Oversized Double Car Garage, Long Driveway With Expansive Parking & An Impressive 104 x 383 Lot Lined With Mature Trees & Privacy! Excellent Location In Sought After Hamlet Of Enniskillen Walking Distance To Enniskillen General Store, Public School, Park & The Conservation Area! All This Just A Short 10 Min Commute To North Oshawa & Bowmanville! Mins From 407 Access! See Virtual Tour! Open House Sat May 31st 12-2! (id:61476)
33 Pallock Hill Way
Whitby, Ontario
Located in the sought-after Pringle Creek community, this modern 3-bedroom, 2-bathroom townhouse combines comfort, functionality, and a prime location to suit a wide range of lifestyles. The exterior showcases clean architectural lines, a mix of brick and concrete finishes, and large windows with California shutters that flood the interior with natural light. A private front balcony provides a perfect spot for morning coffee or evening relaxation, with a peaceful view of Vanier Park. Inside, the ground floor offers convenient garage access and a laundry area. Upstairs, rich hardwood flooring spans the main living area, creating a warm and inviting atmosphere. The open-concept kitchen features a spacious breakfast bar, ideal for cooking, working, or gathering with guests, while the adjacent living room includes an electric fireplace for added charm and comfort. On the top floor, you will find a full 4-piece bathroom and three bright bedrooms, two with large windows and one with a skylight that adds natural brightness throughout the day. The unfinished basement provides generous storage and potential for future customization. A monthly POTL fee of $199.95 includes water, snow removal and maintenance of common elements. Please note: exterior maintenance is the owner's responsibility. With ample visitor parking in the complex, close proximity to schools, shopping, transit, and green space, this well-maintained home offers flexibility for those entering the market, looking to invest, or seeking a low-maintenance lifestyle. (id:61476)
341 Elizabeth Street
Oshawa, Ontario
Welcome to 341 Elizabeth St., a rare gem nestled in Oshawa's highly sought-after McLaughlin neighbourhood. This beautifully maintained 4-level backsplit has been lovingly cared for by the same owners for nearly 60 years, and it shows in every detail. Set on an oversized pie-shaped lot with exceptional landscaping, this home offers privacy, green space, and endless outdoor potential perfect for entertaining, gardening, or providing kids and pets with room to play. Inside, you'll find an updated modern kitchen that offers both style and functionality, along with a bright, inviting layout ideal for family life. Upstairs features three spacious bedrooms with gleaming original hardwood floors and a full 4-piece bathroom. The finished lower level adds exceptional flexibility, offering a fourth bedroom, a cozy family room with a granite fireplace, a second bathroom, a kitchenette, and an additional large room that could easily serve as a fifth bedroom, home office, or extra living space. The layout lends itself well to multi-generational living, with the potential to easily separate the side entrance and convert the lower level into a self-contained in-law suite or income-generating apartment. This home is truly move-in ready and filled with potential to grow with your needs. Located on a quiet, tree-lined street just minutes from shopping, transit, and local amenities including five schools within walking distance, three parks within a 10-minute walk, and the Oshawa Centre only a 20-minute stroll away. Whether you're a first-time buyer, a growing family, or seeking a home that can accommodate multiple generations under one roof, 341 Elizabeth St. offers timeless quality, thoughtful design, and lasting value in one of Oshawa's most established and welcoming communities. (id:61476)
3 Pogson Drive
Whitby, Ontario
Welcome to your dream home at 3 Pogson Drive! A stunning 4+1 bedroom, 4 bathroom detached house nestled within the desirable, family-friendly Rolling Acres neighbourhood in Whitby. This exceptional property showcases over 3,000 square feet of professionally finished living space across all levels. The grand great room boasts soaring ceilings and a cozy gas fireplace that creates an inviting space for family gatherings. The updated kitchen with breakfast bar is an entertainers dream. The luxurious primary bedroom has a sitting area, a large walk-in closet and an en-suite, featuring a deep soaker tub for ultimate relaxation. The expansive finished basement features a rec room perfect for family fun. The private backyard is an outdoor retreat with a large deck, garden shed, and mature trees offering privacy and tranquility. Conveniently located close to shopping, excellent schools, parks, and other amenities. This home is perfect for a growing or multi-generational family! Upgrades: Pride of ownership is evident with many upgrades such as new furnace(Feb/2025), updated Roof & Eavestroughs,(2020) New windows(2018) updated kitchen, stair case & central vac system. The flooring has been upgraded on every floor (id:61476)
30 King William Way
Clarington, Ontario
Welcome to this beautifully maintained, south-facing end-unit townhome offering three levels of comfortable and stylish living. Featuring 3 bedrooms, 3 bathrooms, and a 1 car garage, this home provides the perfect blend of space and convenience in a thoughtfully designed layout. Step into a spacious foyer with a versatile entry-level living area, ideal for a home office. This level also includes a large closet, interior garage access, and additional storage options to keep everything organized. Upstairs, the main level boasts an open concept living and dining area perfect for entertaining with plenty of natural light streaming in through the extra windows exclusive to end units. The modern kitchen with large center island features high-end appliances and generous cabinetry. A stylish 2-piece powder room and convenient laundry room complete this level. Step out onto your private south-facing balcony to soak up the sun and enjoy warmer weather. The upper level features a spacious primary suite with its own en-suite bathroom and walk-in closet. Two additional bedrooms and a full bathroom provide comfortable accommodations for family or guests. Come and experience the charm and functionality of this exceptional home in person! Floor Plans attached to show the functional layout of this Home. (id:61476)
96 Intrepid Drive
Whitby, Ontario
Stunning Family Home With Inground Pool On Premium Lot In Blue Grass Meadows! Spacious & Beautifully Maintained 4+1 Bed Home Located On A Quiet, Tree-Lined Street In One Of Whitby's Most Sought-After Neighborhoods. Set On A Private Corner Lot, This Classic Whitby Gem Offers 2,600 Sq Ft Above Grade + A Fully Finished 1,410 Sq Ft Basement. Gorgeous Curb Appeal With All In-Soffit Pot-Lights. Step Inside To Find An Inviting Main Floor With A Formal Living Room/Home Office With French Doors, A Formal Dining Room & An Updated Kitchen With Granite Countertops, An Island With Breakfast Bar & An Open-Concept Layout That Flows Into The Family Room. Walk-Out From The Kitchen To The Professionally Landscaped Backyard Oasis! The Highlight Of This Property Is The Stunning Yard Complete With A Heated Inground Pool, New Interlocking Stone Patios & Newly Installed Landscaping. Large Side Yard With Children's Playground & Trampoline. Upstairs Features 4 Oversized Bedrooms, Including A Primary Suite With A Huge Walk-In Closet & Refreshed Ensuite Bath. The Finished Basement Offers A Large Recroom With Bar, A 5th Bed, A 2-Piece Bath (With Room To Add A Shower) & A Spacious Storage/Utility Room. This Is A Smart Home Featuring Google Home Automation W/Nest Thermostats/Smoke Detectors & Water Leak Detection Software. Control The Colours Of Your Lights With Just Your Voice! Recent Improvements: Premium Fibreglass Roof, Owned Kinetico Water Softener, Owned Tankless Hot Water, Eaves & Downspouts, Attic Insulation (All 2021). New Driveway 2023. Pool Equipment- Filter 2021. Pump 2022. Heater 2014. Located Just Minutes From Highly Rated Schools, Parks, And All Amenities. Great Timing To Enjoy Summer By The Pool In One Of Whitby's Finest Communities! (id:61476)
6 - 350 Lakebreeze Drive
Clarington, Ontario
Welcome to 350 Lakebreeze Drive Unit #6 - Where Lakeside Living Meets Luxury! This is the one you've been waiting for! A rare opportunity to own an absolutely stunning, oversized end-unit bungalow in the sought-after waterfront community of The Port of Newcastle. Offering 1,660 sq ft on the main floor plus a beautifully finished basement, this 2+1 bedroom townhome with a den is perfect for those who love space, light, and effortless entertaining. Sunlight pours in through large windows, creating a warm and inviting atmosphere throughout. Step inside and be wowed by the thoughtfully designed layout and quality upgrades solid surface countertops, renovated ensuite, gleaming hardwood floors, soaring cathedral ceilings, and three full bathrooms. Main floor laundry with direct garage access adds convenience, while multiple outdoor patios offer the perfect spots to dine, unwind, and enjoy the outdoors. Live a truly carefree lifestyle with exterior maintenance included, and just steps away, the exclusive Admirals Club awaits with top-tier amenities: indoor pool, hot tub, sauna, gym, library, and multiple social and entertainment spaces including lounge, theatre, and party rooms. Set amidst scenic waterfront trails, lush parks, and the nearby marina, this is more than just a home, its a lifestyle. Don't miss this exceptional offering! (id:61476)
1287 Morgans Road
Clarington, Ontario
Imagine the kind of childhood where tree swings hang from mature branches, bonfires glow under starlit skies, and theres space to run, roam, and just be. Set on 1.48 acres, this charming 1.5-storey home offers a rare chance to create that lifestyle with a detached home, a little land, and a lot of potential just minutes from town.Inside, the layout offers 1,145 square feet above grade, including a spacious living room with patio doors leading to the side yard, a large eat-in kitchen perfect for family meals, and a main floor primary bedroom. Two additional generously sized bedrooms are upstairs, while a bright mudroom at the back overlooks the property and includes three storage closets. A 4-piece bath with a combined tub and shower completes the main level. Broadloom and laminate flooring were both installed in 2025. Outside, the lot is a mix of cleared lawn and established trees, once home to a large family garden and ready to become whatever you imagine next. Whether you're dreaming of chickens, a veggie patch, a place for kids and pets to play, or a peaceful spot to build equity over time, this property offers a fresh start with plenty of room to grow. Affordable, private, and close to local amenities this is the kind of opportunity that doesn't come along often. (id:61476)
15970 Marsh Hill Road
Scugog, Ontario
Discover this stunning 3+1 bedroom, 4 bathroom bungalow nestled on a serene 0.82-acre lot. This private retreat offers the perfect blend of country charm and modern convenience, located just minutes from both Port Perry and Uxbridge. Step inside the 2,397 square foot main level (per floor plans) to find a gorgeous updated kitchen featuring a large island, propane cooktop, wall oven, abundant storage, and nearly new appliances. The kitchen also features a floor to ceiling pantry, convenient instant boiling water tap and a bright eat-in dining area with a walkout to the back patio. The spacious living room is enhanced by a cozy fireplace, with an additional fireplace in the expansive finished basement. The lower level offers endless possibilities with a fourth bedroom, full bathroom, den, and ample storage space. The primary suite is a luxurious retreat, complete with a 5-piece ensuite, walk-in closet, and direct patio access to a covered hot tub perfect for relaxing evenings. The backyard oasis continues with a landscaped, fenced-in patio featuring an in-ground pool. Additional highlights include an invisible dog fence, insulated and heated extra deep double garage, a large driveway that accommodates 8+ vehicle parking, and a powerful 20KW hard wired generator can run the whole house for peace of mind. Enjoy the tranquility of country living without sacrificing convenience. This exceptional home offers privacy, comfort, and easy access to all local amenities. Don't miss your chance to make this dream property yours! (id:61476)
42 Childs Court
Clarington, Ontario
**Whole main floor, stairwell and upstairs hall freshly painted** Welcome to this beautifully cared-for 3-bedroom, 3-bathroom home, perfectly situated on a quiet court in Bowmanville. This inviting property offers a functional layout with spacious living areas, a well-appointed kitchen, and comfortable bedrooms designed for modern family living. Step outside to your private backyard oasis, where a covered deck provides the perfect setting for entertaining or relaxing year-round. Whether you're hosting summer barbecues or enjoying a peaceful morning coffee, this outdoor space is sure to impress. Located in a desirable neighborhood, this home is close to schools, parks, and all the conveniences of downtown Bowmanville. With its prime location and thoughtful features, this is a fantastic opportunity for families or anyone looking for a welcoming place to call home. Offers at anytime! ** This is a linked property.** (id:61476)
22 Kennett Drive
Whitby, Ontario
Luxurious executive home in the sought-after established neighbourhood of "Queen's Common." Near parks, walking paths, schools, shops and restaurants. Walk to library and charming historic downtown Whitby. Ideal location for commuters near Highway #2, #401, #412 link and #407, Go Train and bus transit. Interlocking stone walkway leads you to inviting covered porch and leaded glass front door with sidelights. Separate vestibule with French door. Hardwood flooring throughout main floor. Elegant crown moulding throughout main floor, upper hallway, primary suite and main bathroom. Large principal rooms. French doors to formal living room or office opens up to formal dining room is an ideal layout for entertaining and gatherings of family and friends. Main floor family room with gas fireplace and sunken sitting area with picture window and skylights. Bright Updated classic white greenhouse kitchen with white quartz counter tops and backsplash, under mount sink, wine rack, pantry, stainless steel fridge, stove and built-in microwave. Walk-out from breakfast area with updated door to patio, fenced yard, beautiful mature landscaping, privacy trellis, perennial gardens and water feature. Hot tub ready concrete pad and electrical. In-ground sprinkler system keeps your landscaping lush with ease. Spacious primary suite with hardwood floors, panelled wall mouldings on accent wall, sitting area, walk-in closet and four piece ensuite with soaker tub, separate shower stall, water closet and make-up counter. 4th bedroom with panelled wall mouldings on accent wall. Direct interior garage access through main floor laundry room. Separate side door. Freshly painted in classic neutral tones. Front yard on South side of property. This 37 year old one owner home has been lovingly maintained and updated. (id:61476)



