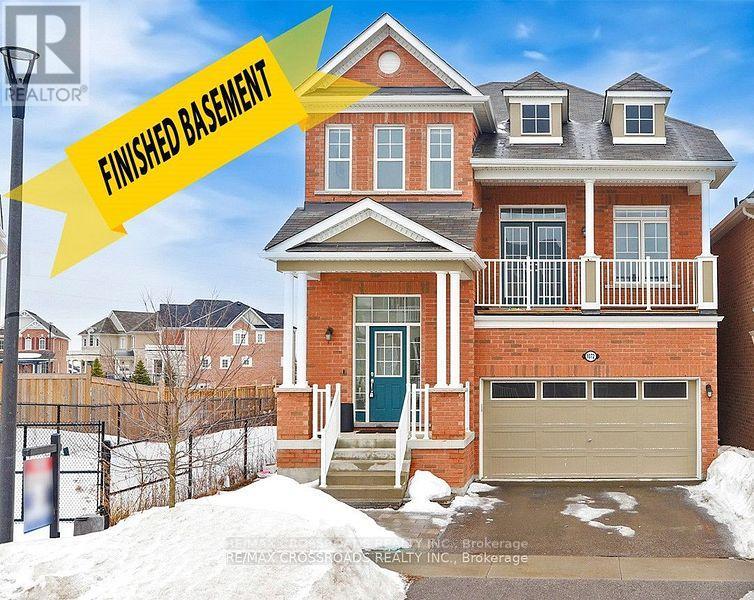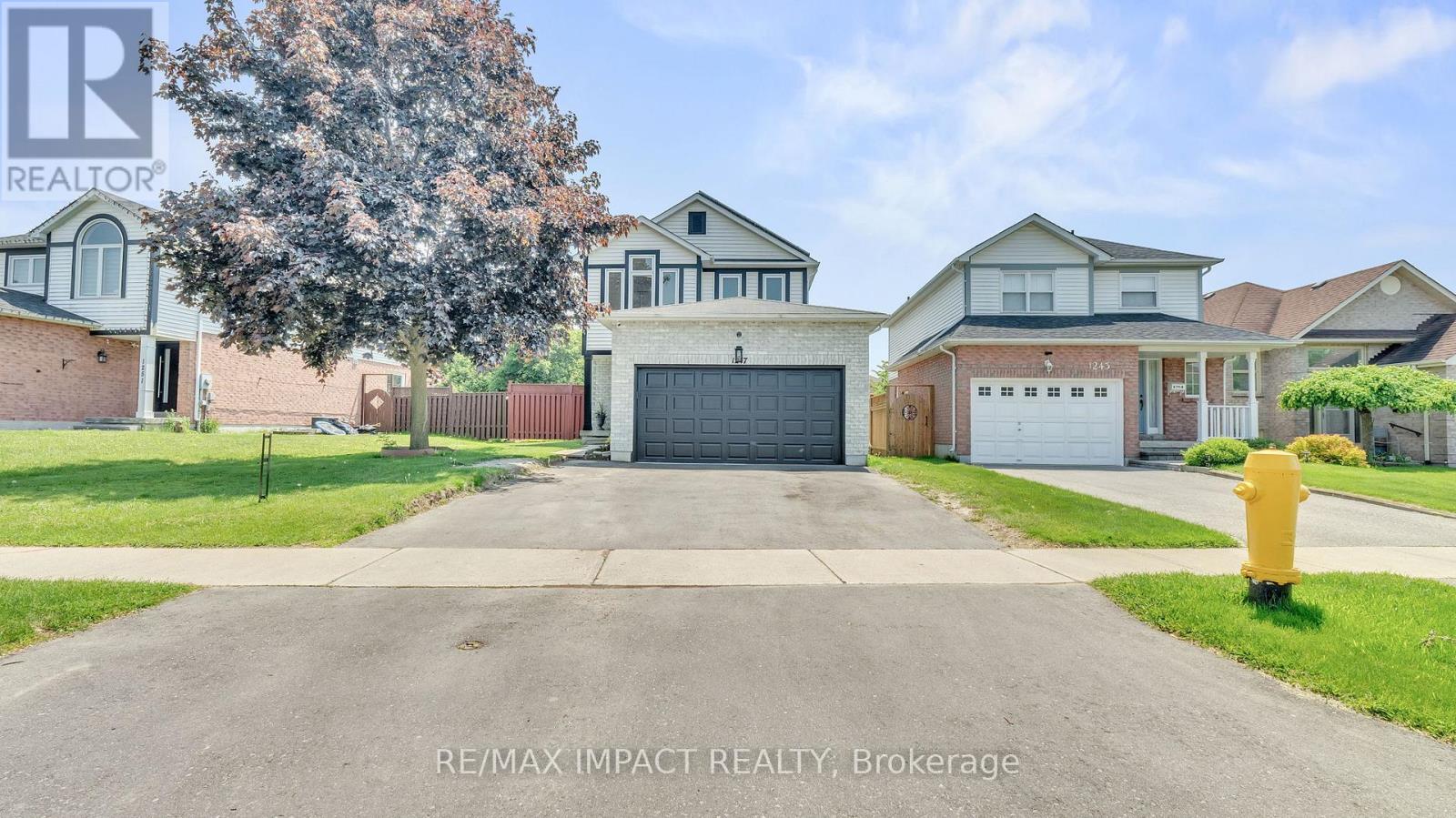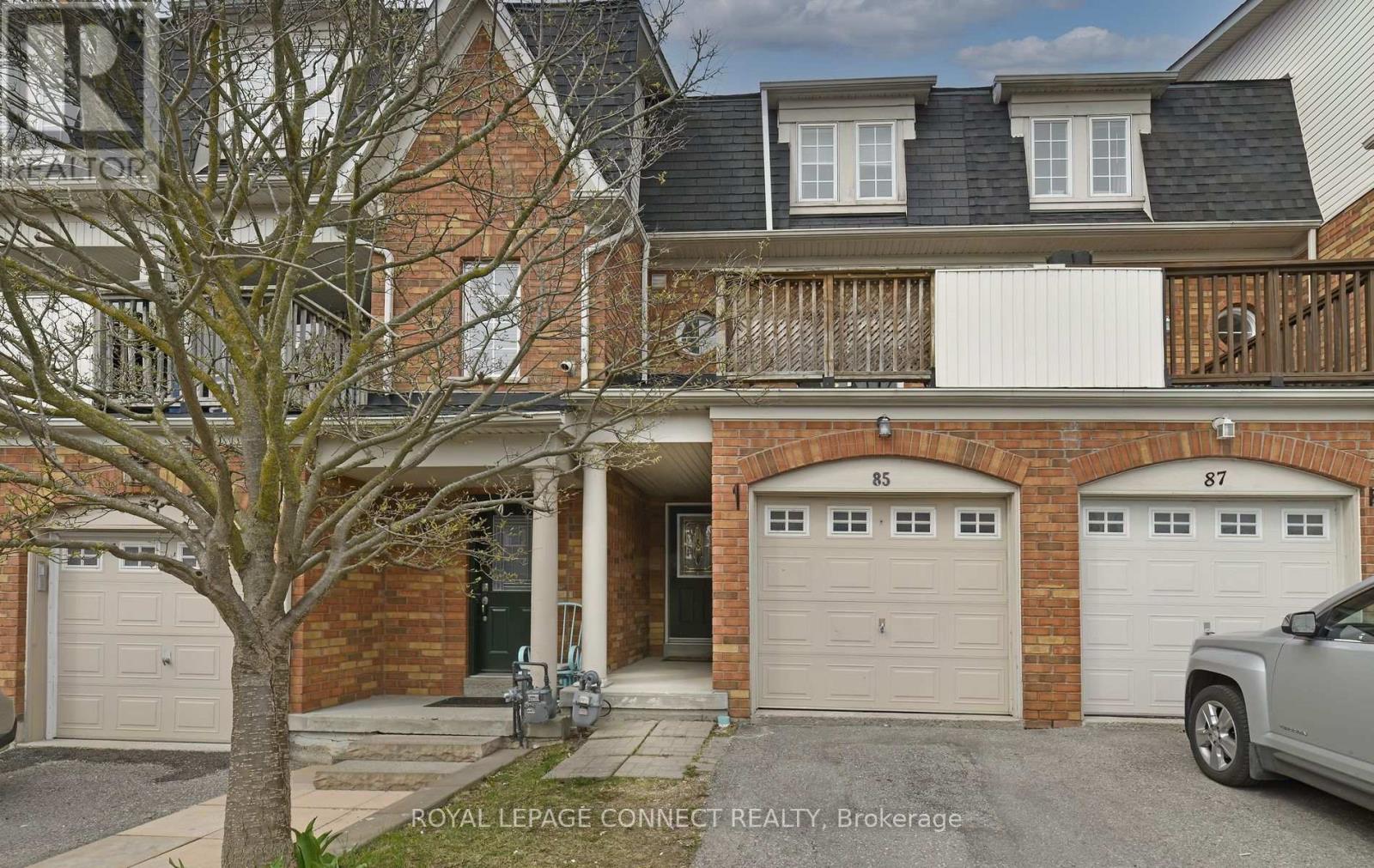1804 Silverstone Crescent
Oshawa, Ontario
An Absolute Show Stopper! Great Home In An Amazing Neighbourhood With A Finished Walk Out Basement. This All Brick Home Features An Inviting Foyer, Open Concept Living and Dining Rooms With Gleaming Hardwood Floors, Large Cozy Family Room With Stone Fireplace, Beautifully Remodeled & Upgraded Chef's Kitchen Featuring Large Center Island With Quartz Counters, Newer S/S Appliances, Ample Storage & A Good Size Breakfast Area With Access To The Patio. The 2nd Level Highlights A Large Primary Bedroom With 5 Pc Ensuite & Walk In Closet, 2nd Bedroom With Walk In Closet and W/O To Balcony Overlooking The Front, 3rd Bedroom With A Walk In Closet & Large Window & 4th Bedroom With A Double Closet & Large Window. Enjoy The Convenience Of Upper Level Laundry & Garage To Home Access. The Walk-Out Basement With Separate Entrance Offers Lots Of Natural Lighting & Tons Of Potential. It Features A Cozy Living Room With Rich Laminate Floors & Stone Fireplace, Open Concept Kitchen With Quartz Counters, S/S Appliances & W/O To The Yard, Good Sized Bedroom That Can Accommodate Queen Bed, Large Window, Closet & Access To 3 Pc Bathroom. No Need To Share The Laundry As The Basement Has Separate Laundry. Located Close To Parks, Shopping, Public/Catholic/French Immersion Schools All Within Walking Distance. $$$ Spent On Quality Upgrades Throughout Including Exterior Pot Lights, Front & Side Landscaping & High End Appliances- This Home Has It All. Just Move In And Enjoy. (id:61476)
1300 Klondike Drive
Oshawa, Ontario
Welcome to 1300 Klondike Drive, One Year Young, Beautifully Upgraded, All-Brick Detached Home in one of North Oshawa's most sought-after neighbourhoods, facing a peaceful ravine with no front neighbours! This 3-Bedroom, 3-Bathroom home blends modern luxury with everyday functionality and offers builder upgrades throughout, no compromises here! Step inside to a flowing main floor layout ideal for entertaining, featuring a spacious dining area and an inviting living room with Custom Wall-to-Wall Media Unit by California Closets, sleek Hardwood Flooring, and a Stylish Fireplace that adds warmth and sophistication. The Fully Upgraded Kitchen is the heart of the home complete with Quartz Countertops, Stainless Steel Appliances, an Extended Island with Breakfast Bar, and Custom Kitchen Pantry by Closets by Design. A large Breakfast Area flows naturally into the backyard, making it perfect for family living and entertaining. Upstairs, you'll find three generously sized bedrooms and a convenient second floor Laundry Room. The Primary Retreat impresses with Coffered Ceilings, a Custom-Designed Walk-In Closet and a Spa-Inspired Ensuite featuring a Standalone Soaker Tub, Glass-Enclosed Shower, and a Towel Warmer for luxury and functionality. This home also features 200 Amp Electrical Panel, Designated Space for a Side Entrance, 3-piece Rough-in for a Washroom in the Basement, Roller shades and Zebra blinds in all rooms for privacy and style. A Private Fenced Backyard with Rolling Grass and Newly Planted Trees for your summer gatherings. Located in a premium pocket of North Oshawa, you're just minutes from Top-Rated Schools, Parks, Shopping at Smart Centres and Costco, Dining, Delpark Homes Recreation Centre, and Hwy 407 for easy commuting. (id:61476)
805 Batory Avenue
Pickering, Ontario
Welcome to this beautifully maintained raised bungalow, ideally located in Pickering's sought-after Westshore neighbourhood. Backing onto Glen Ravine Park, this home offers peaceful, park-side living perfect for families, pet owners, or anyone seeking a serene natural setting. Enjoy the modern, updated kitchen on the main level, complete with a centre island and granite countertops. The open-concept dining area features a walkout to a spacious, covered deck overlooking the lush park ideal for relaxing or entertaining outdoors. The lower level boasts two walkouts and includes a separate 2-bedroom in-law suite, providing exceptional flexibility for multi-generational living or rental potential. Set on a mature, tree-lined street where pride of ownership is evident throughout the community, this home is just a short walk to the shores of Frenchman's Bay. Conveniently located close to schools, public transit, shopping, and Highway 401, it offers the perfect blend of comfort, location, and lifestyle. Don't miss this rare opportunity to own in a cherished neighbourhood that truly feels like home. (id:61476)
8 St Philip Court
Whitby, Ontario
Absolutely Stunning Detached Home Situated In The Heart Of The Prestigious Williamsburg Neighbourhood, Boasting Over 3,000 Sq Ft Of Luxurious Living Space On A Rare And Serene Ravine Lot With A Spectacular Inground Pool, Double Waterfall Features, And Breathtaking Western Exposure For Sunset Views Plus This Family Home Perfectly Positioned Steps Away From The Iconic Rocketship Park Truly A Dream Location For Families! The Exterior Is Fully Landscaped With Stamped Concrete, Offering A Low-maintenance Lifestyle. Step Inside To An Inviting Open-concept Layout Enhanced By New Gleaming Hardwood Floors And An Upgraded Staircase. The Combined Living And Dining Areas Are Bathed In Natural Light From Oversized Windows. The Spacious Family Room Is Perfect For Entertaining Or Relaxing, Highlighted By Crown Moulding, Large Windows With Ravine Views, And A Coffered Ceiling That Adds Architectural Elegance. The Upgraded Kitchen With Stainless Steel Appliances, A Large Centre Island, Granite Countertops, Stylish Backsplash, And A Breakfast Area With Walk-out To The Elevated Deck Overlooking Your Backyard Paradise. Upstairs, Youll Find Five Spacious Bedrooms, Perfect For A Growing Family. The Primary Suite Offers A 5-piece Ensuite, Walk-in Closet, And Ravine Views. The 4th Bedroom Also Features Its Own 4-piece Ensuite And Walk-in Closet. The Remaining Bedrooms Are Spacious, Each With Large Windows And Ample Closet Space, Providing Comfort And Functionality For Everyone. The Fully Finished Walk-out Basement With A Separate Entrance Offers Endless Possibilities An Ideal Setup For Extended Family, Guests, Or Potential Rental Income. Basement Includes Two Bedrooms And A Kitchen, Providing Comfort And Privacy For A Fantastic Investment Opportunity. This Home Truly Has It All. Located Steps Away From Top-rated Schools Like Williamsburg Public, Parks, Shopping, Restaurants, Hwy 401, 412, And The Go Station. This Rare Offering Blends Location, Lifestyle, And Luxury. Truly A Forever Home. (id:61476)
1072 Foxtail Crescent
Pickering, Ontario
Stunning Luxury Home on a Premium Ravine Lot with Finished Walk-Out Basement in Pickering. Discover this exquisite detached home in a highly sought-after, family-friendly neighborhood in Pickering! Boasting $250K+ in upgrades and offering over 3,200 sq. ft. of living space, this home is a rare find. Key Features: Spacious & Elegant: 4 bedrooms, 4 bathrooms, and an open-concept main floor with 9 Foot ceiling, upgraded lighting, fresh paint, and California closet shelving with a built-in bench. Gourmet Kitchen: Featuring a large island, built-in stainless steel JennAir appliances, a spacious pantry, engineered quartz countertops with a waterfall edge, a custom backsplash, and upgraded brass hardware. Walk-Out Basement Apartment: Includes 1 bedroom, a spacious living area, 9 Foot ceiling, a modern kitchen with a Bertazzoni gas range, stainless steel appliances, and an in-suite washer & dryer ideal for rental income or extended family. Outdoor Oasis: Enjoy entertaining on an engineered vinyl deck with solar-powered step lighting, an automatic retractable awning, and interlocking throughout the backyard. Prime Location: Conveniently located near Taunton Rd., with easy access to Hwy 401/407, all major amenities, and upcoming schools Public School (2025) & Catholic School (2026).This meticulously upgraded home is the perfect blend of luxury, comfort, and investment potential. Don't miss your chance schedule a viewing today! (id:61476)
1247 Andover Drive
Oshawa, Ontario
This Fully Renovated, meticulously maintained 3+1 bedroom family home is finished and move-in ready, situated on a fully fenced lot. The residence features New Laminate floors in all bedrooms and fresh paint throughout, with a spacious primary suite offering an ensuite bathroom complete with a soaker tub and separate shower. Fully Renovated Kitchen W/ Brand New appliances and Quartz Countertop, Hardwood flooring and Pod Lights throughout graces the living, dining, and family rooms, while the sunken family room impresses with a cathedral ceiling and gas fireplace. The main level includes formal living and dining areas, along with a convenient laundry room with garage access. The finished basement presents excellent potential with a second kitchen rough-in, a bright fourth bedroom, a generous recreation space, and a full bathroom. Notable updates include new Kitchen counter tops and appliances, New hardwood flooring in the family room, and numerous window replacements. This turnkey property offers exceptional functionality and comfort for discerning Buyers (id:61476)
103 Zachary Place
Whitby, Ontario
The perfect place to start! This stunning 3 bedroom, 3 bath freehold townhome offers upgrades throughout including laminate floors, pot lighting & a manicured maintenance free backyard with privacy hedges & artificial grass - No weeds, no watering & no grass cutting, just relax & enjoy! Sun filled open concept main floor plan with the living & dining room complete with cozy gas fireplace. Family sized kitchen boasting quartz counters, backsplash, stainless steel appliances including new stove in 2025 & spacious breakfast area with sliding glass walk-out to the backyard oasis. Upstairs offers 3 generous bedrooms, the primary bedroom with 3pc ensuite & walk-in closet. The unspoiled basement with above grade windows awaits your finishing touches! Situated steps to sought after schools, parks, downtown Brooklin shops, golf & easy hwy access for commuters! Updates include - Roof 2015, high eff furnace 2021, 7 upper windows replaced with triple glaze, new front vinyl siding 2023, fridge & dishwasher 2022, washer & dryer 2021, staircase runner 2024, upper 4pc reno'd 2024 & more! (id:61476)
85 Sprucedale Way
Whitby, Ontario
Welcome to this beautifully updated multi-level townhome nestled in an incredible family-friendly neighbourhood in Whitby. This move-in ready gem features brand-new flooring throughout and a freshly painted interior that adds a bright, modern feel. The stylish kitchen has been tastefully renovated and includes a brand-new stainless steel fridge, stove, built-in dishwasher, and range hood. With spacious living areas and thoughtful upgrades throughout, this home offers comfort, convenience, and contemporary charm, perfect for growing families! Furnace/AC '20. Lots of visitor's parking, park near by. Mins to shopping, restaurants, schools and Hwys. (id:61476)
1742 Pebblestone Road
Clarington, Ontario
Nestled on a beautifully landscaped 0.86-acre lot, this charming ranch bungalow with a 2nd suite blends privacy, charm, & flexibility. The custom armour stone deck offers a serene setting for entertaining or unwinding, while a heated 1,000 sq ft workshop adds incredible value for hobbyists, business owners, or rental income. Step inside & be immediately greeted by a bright, inviting foyer that opens into a beautifully updated interior, where natural light pours through large windows framing views of the lush, private lot. The spacious living room offers an elegant gathering space with timeless hardwood flooring & a cozy fireplace, while the open-concept kitchen completely renovated in 2019features high-end finishes, a stunning centre island, ceiling pot lights, & seamless flow into the breakfast and dining areas. Ideal for everyday living & entertaining alike, this home also boasts main-floor laundry for added convenience. The primary bdrm offers a peaceful retreat with a w/o to a balcony & a luxurious renovated 4-piece ensuite (2023) features a walk-in shower, heated flooring & a dual-sink vanity. Two additional bedrooms include one with rare His and Hers closets, while a fully renovated 5-pc bthrm (2023) offers a new dual-sink vanity. Ceramic tile elevates the bathrooms & kitchen, with hrdwd throughout the remaining rooms upstairs combining functionality & warmth. The finished lower level includes a warm family rm with a gas fireplace, a large rec room with a billiards table, and two storage/utility rooms. A private suite offers a full kitchen, living room with walkout, bedroom, 4-pc bath, and more storage perfect for multi-gen living or rental potential. With two newly paved driveways (2024), mature trees, and professionally designed gardens (2019) create a park-like setting just minutes from the 401, 407, & 418. Walk to local schools & enjoy quick access to shopping and conveniences. Property is being sold as a single family residence. (id:61476)
2580 Winter Words Drive
Oshawa, Ontario
Welcome to this bright and modern 3-bedroom, 3-bathroom freehold townhouse in the popular Windfields Farm neighbourhood of North Oshawa! The main floor has a nice open layout with lots of natural light, a spacious living room that walks out to the backyard, and a kitchen with stainless steel appliances. Upstairs, you'll find three good-sized bedrooms, including a large primary with a 5-piece en-suite and walk-in closet. The home has big windows throughout and has been freshly painted, so it's move-in ready. It's in a super convenient location just steps to a brand-new upcoming high school, close to an elementary school, Costco, shopping plaza, Ontario Tech University, Durham College, restaurants, and just minutes to the 407. A great spot for families, students, or anyone looking for a stylish place in a growing community with a comfortable living! (id:61476)
26 Kenneth Cole Drive
Clarington, Ontario
Welcome to 26 Kenneth Cole - a beautifully maintained double-door 4+1 bedroom, 3.5-bath detached home in one of Bowmanville's most family-friendly neighborhoods! Step into a bright and spacious main floor with an open-concept layout featuring a comfortable living room, a formal dining area, a breakfast nook, and a stylish eat-in kitchen with Island. A warm and inviting family room with a gas fireplace and pot lights adds charm and ambiance, while direct garage access ensures daily convenience. Freshly and professionally painted simply move in and enjoy! The second floor offers four generously sized 4 bedrooms, including a spacious primary suite with an oversized double closet and a luxurious 5-piece ensuite bathroom. The finished basement opens up endless possibilities featuring a recreation room, an additional bedroom, a rough-in kitchen, and a full 3-piece bathroom. It is ideal for guests, teens, or a potential in-law suite. Step outside to your own fully fence backyard retreat, complete with a modern gazebo and Kids Swing. The perfect spot to relax or entertain during summer gatherings. Don't miss your chance to own this inviting Bowmanville residence where comfort, space, and convenience of amenities come together in perfect harmony! (id:61476)
39 Scott Street
Whitby, Ontario
Tucked away on one of Whitby's most exclusive, tree-lined streets, 39 Scott Street is a rare offering that combines charm, space, and a truly premium setting. Situated on an expansive 66 x 150-foot lot, this impressive 5-level side split offers a versatile layout with room for the whole family and then some. From its commanding curb appeal to the thoughtfully designed interior, this home is built for comfort, function, and flexibility. Multiple levels create distinct living zones ideal for entertaining, working from home, or multigenerational living. Sunlight pours through oversized windows, accentuating the homes natural warmth and timeless character. The deep, private backyard is a blank canvas for your dream outdoor escape whether that means a pool, garden retreat, or custom entertaining space, theres room for it all. Set on a quiet, low-traffic street surrounded by executive homes and mature trees, this is the kind of neighbourhood where homes rarely hit the market and when they do, they don't last long. 39 Scott Street isn't just a home it's a lifestyle opportunity in one of Whitby's most coveted communities. (id:61476)













