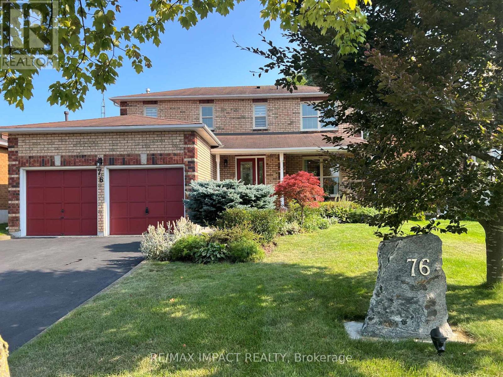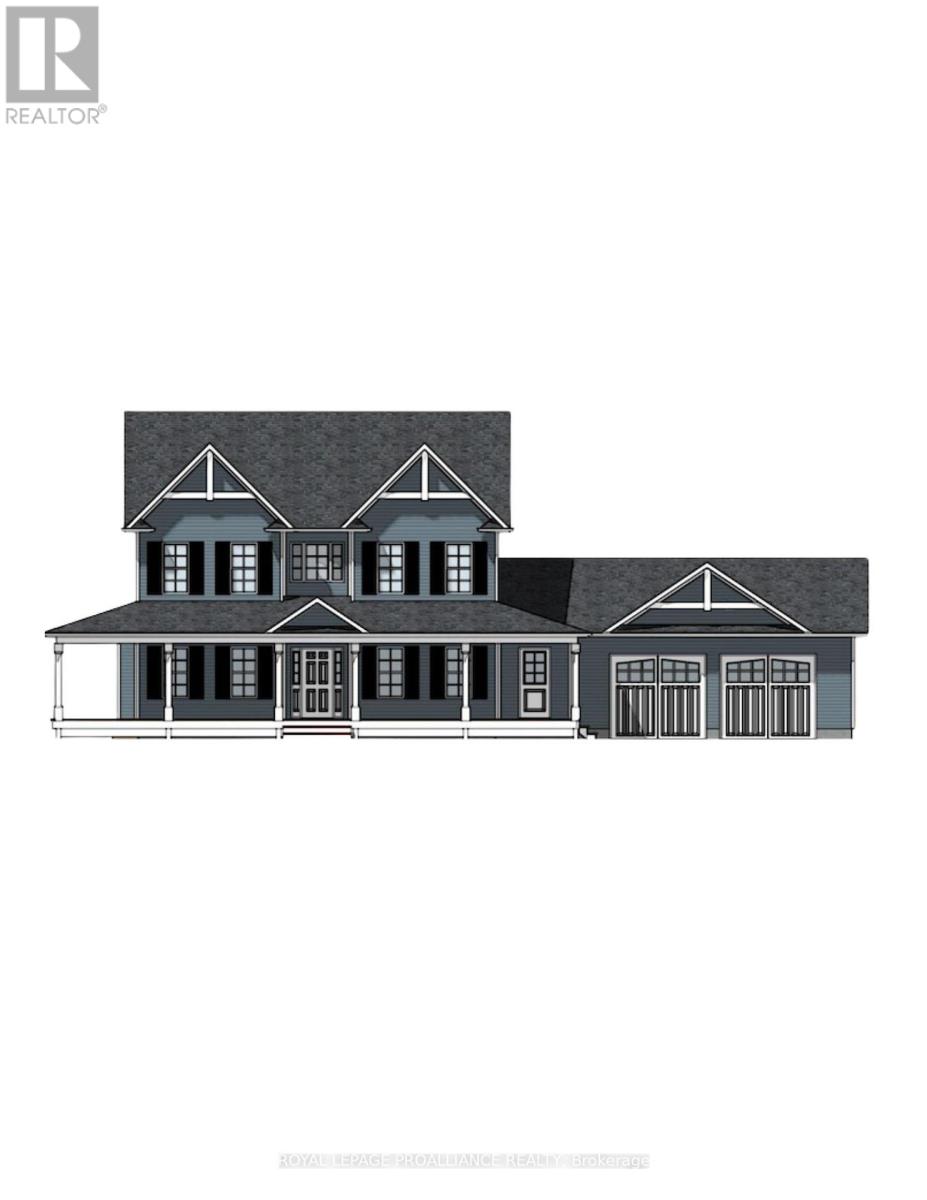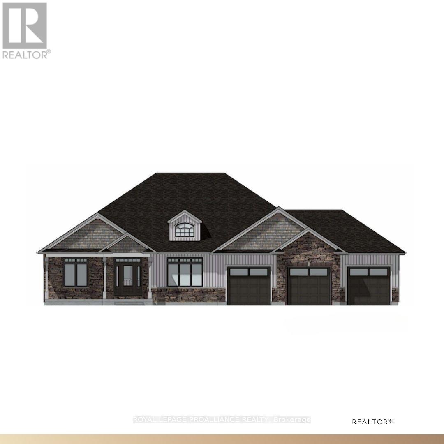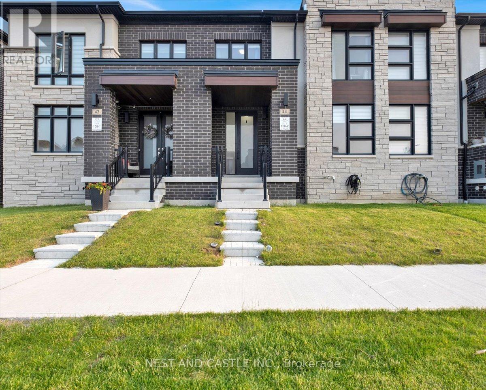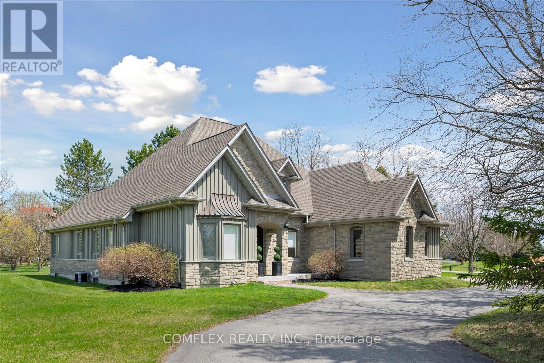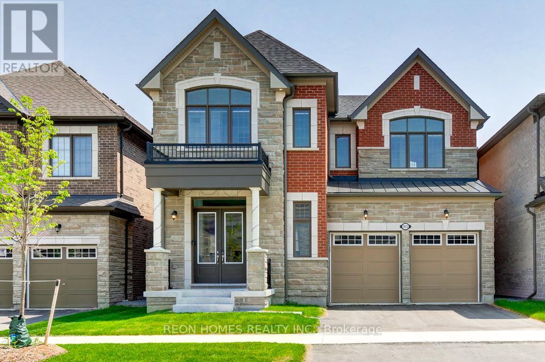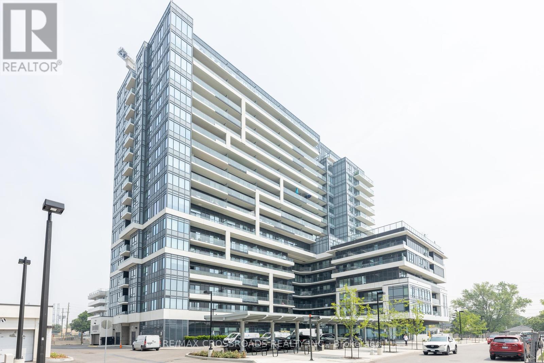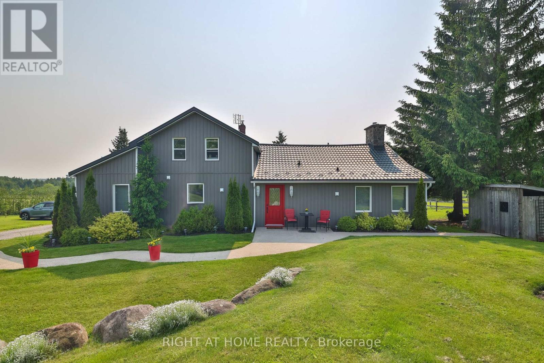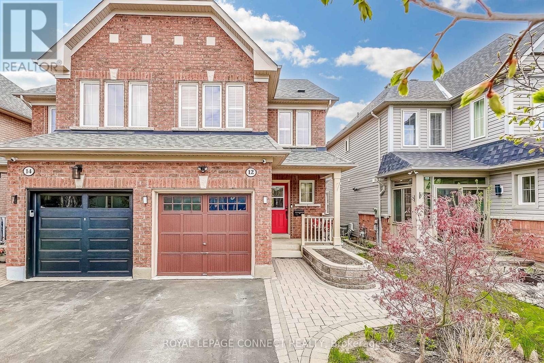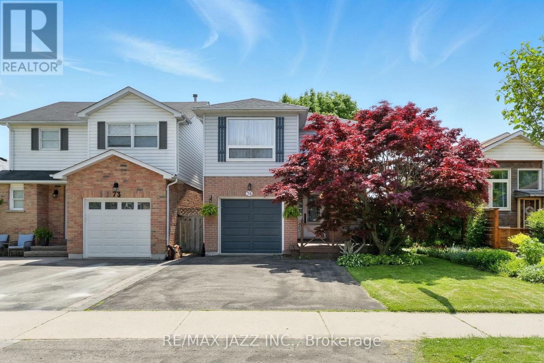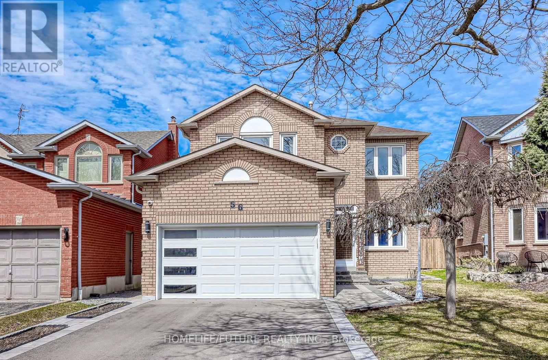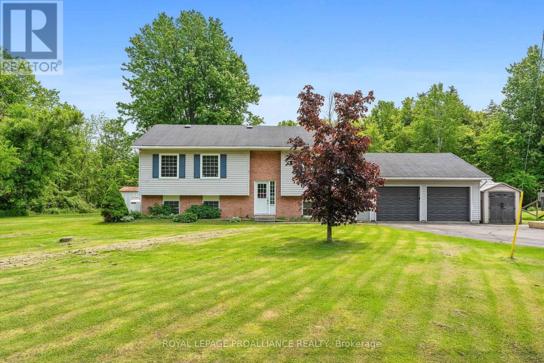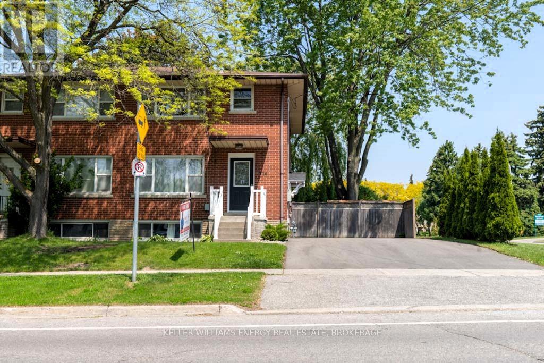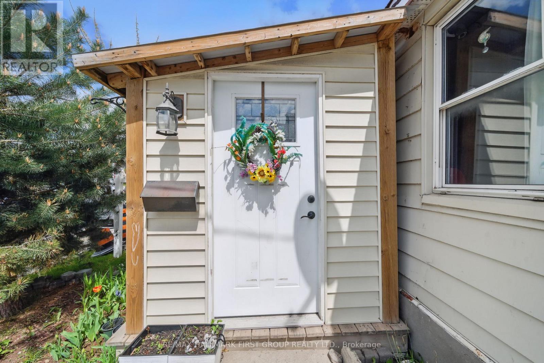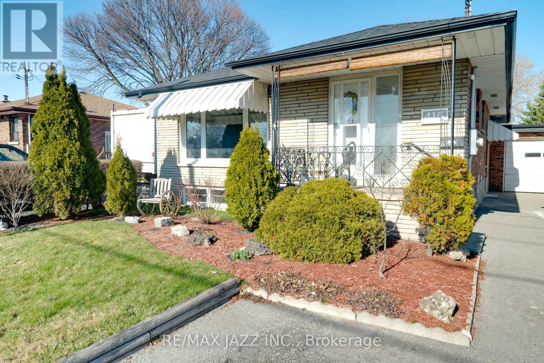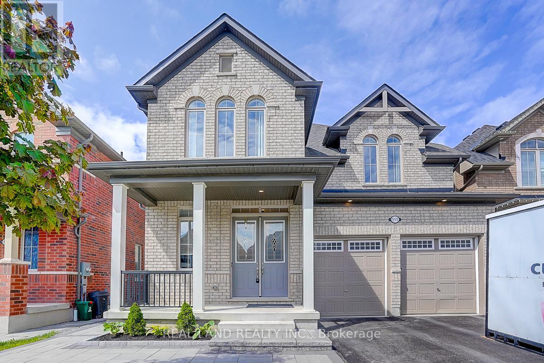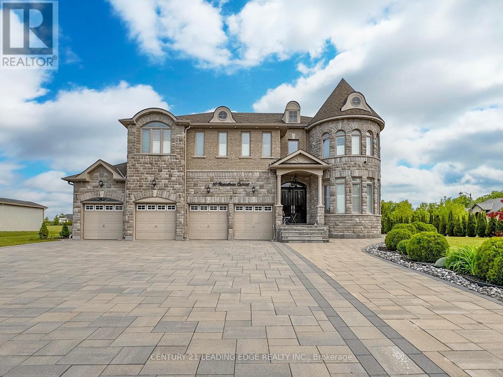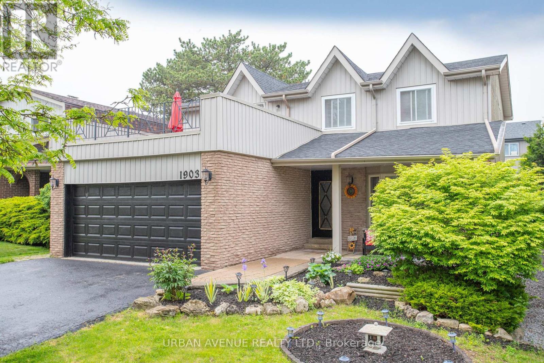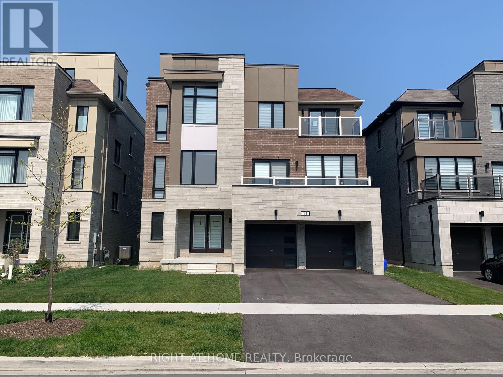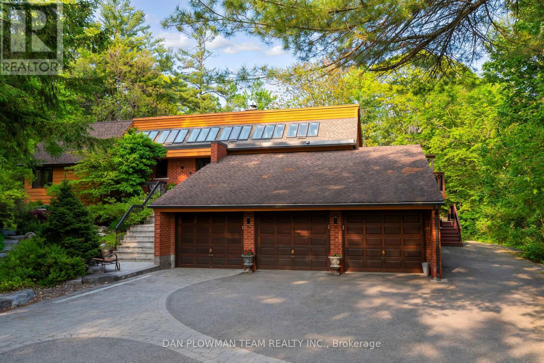76 Foster Creek Drive
Clarington, Ontario
This charming 3-bedroom family home at 76 Foster Creek Drive offers exceptional curb appeal and a welcoming front porch sitting area. Step inside to an expanded foyer, where a striking hardwood staircase with black railings and a leaded glass door insert sets the tone for elegance while allowing natural light to flow through the space. The heart of the home is the modern kitchen, designed for both functionality and style. It features granite countertops, a custom backsplash, and brand-new stainless steel appliances, including an induction stove. The cozy breakfast area offers a seamless walkout to a spacious deck, where a majestic tree provides natural shade in the sun-filled southern exposure, enhanced by specialty trees that create a tranquil outdoor retreat. The open concept family and dining areas are perfect for gatherings, illuminated by pot lights and warmed by a cozy gas fireplace. A convenient powder room, side door access to a fenced rear yard (excluding side yard gates), and direct entry to the garage add to the home's practical layout. Upstairs, you'll find three well-appointed bedrooms and two spa-like bathrooms. The primary suite boasts an enlarged shower and a pocket door for added privacy. Throughout the home, rich hardwood flooring and elegant crown moulding create a sophisticated ambiance, while thermal windows enhance energy efficiency and comfort. The lower level offers a spacious rec room with a dropped ceiling and durable 30-year vinyl flooring ideal for a playroom or casual entertaining. A dedicated laundry area with front-load appliances completes this level. Conveniently located near Hwy 401 & 115, a recreation centre with a pool, walking trails, parks, and within walking distance to downtown, this home offers both community charm and accessibility. Flexible possession is available, making it easy to move in and start creating new memories. (id:61476)
Lot 24 Mccarty Drive
Cobourg, Ontario
Stalwood Homes presents "The Cole Estate", an impressive 3 Bedroom, 2.5 Bath new construction home, nestled amongst executive homes in the community of Deerfield Estates. Enjoy panoramic views of the countryside from your 1.3 acre property, just minutes to Cobourg with all amenities plus so much more! This 2 storey home boasts numerous upgrades one would expect in a quality build such as this one, featuring soaring 9 ft ceilings on the main floor, gorgeous luxury flooring, oak staircase and modern fixtures & finishes throughout. The Gourmet Kitchen is a Chef's dream, offering custom decor cabinetry, quartz countertops, an Island with breakfast bar, and a Butler Pantry leading into the formal Dining Room. Relax in the Great Room, a perfect place to add a gas fireplace to cozy up to. Retreat to your Primary suite which offers a massive walk in closet and a Luxury 5 pc ensuite with Walk-In Glass & Tile shower, double vanity and a soaker tub. Two additional large bedrooms with a main 4 pc Bathroom complete the second floor. Lower level with a walk out, can be finished now or later to allow for additional living space, or leave unfinished for hobbies or plenty of storage. Added features include a double car garage with direct inside access, natural gas, municipal water and Fibre Internet to easily work from home. 3 lots available and several floor plans to choose from! Only a short drive to the GTA, and minutes to the beautiful lakeside city of Cobourg, with its amazing waterfront, beaches, restaurants and shopping. Welcome Home to Deerfield Estates! (id:61476)
Lot 26 Mccarty Drive
Cobourg, Ontario
Elevated above the Rolling Hills of Northumberland and nestled among executive homes, this exceptional sprawling 3 bedroom, 2.5 bath new construction bungalow awaits you with over 2200 sq ft of main floor living. "THE ANTRIM" by Stalwood Homes, boasts soaring 9 ft ceilings throughout main floor and open concept living with spectacular views. Gourmet Kitchen features quartz countertops, custom cabinetry and an Island with breakfast bar that overlooks the Great Room and Eating Area. Natural light floods through gorgeous windows spanning the Great Room and Eating area. Entertain for holidays and special occasions in the formal Dining Room. Unwind at the end of your day in your Primary Suite, complete with a luxury 5pc ensuite and Walk In closet. A convenient, main floor Laundry Room is located just off the Mud Room. Two large bedrooms with a main 4 pc Bathroom and Powder Room complete the main floor. Retreat to your lower level that can be finished now or later to allow for additional living space, or leave unfinished for hobbies or plenty of storage. Added features include Triple car garage with direct inside access, natural Gas, municipal water and Fibre Internet to easily work from home. 3 lots available, several floor plans to choose from! Only a short drive to the GTA, and minutes to the beautiful lakeside city of Cobourg, with its amazing waterfront, beaches, restaurants and shopping. Welcome Home to Deerfield Estates! (id:61476)
44 O'reilly Street
Whitby, Ontario
Stunning 3-Bedroom Townhome in Whitby Meadows! Welcome to this beautiful, less-than-3-year-old townhome located in the highly desirable Whitby Meadows community. Featuring a spacious open-concept layout with 9 ft ceilings and large windows, this home is filled with natural light throughout.Enjoy a modern gourmet kitchen with stainless steel appliances and a large center island with breakfast bar. Elegant hardwood flooring flows throughout the home. The bright and airy living and dining areas are perfect for entertaining.The primary bedroom boasts a walk-in closet and a luxurious 5-piece ensuite. Convenient main floor laundry. Direct access to the garage. Relax in your private courtyard perfect for outdoor enjoyment. Located just steps from parks, shopping, and top-rated schools, with quick access to Highways 401, 407, and 412 ideal for commuters.A must-see property. Book your private showing today! (id:61476)
2 Taunus Court
Clarington, Ontario
Gorgeous Custom Bungaloft on 1.16 Acres in Prestigious Bowmanville Neighbourhood. Welcome to this exceptional, custom-built bungaloft, located on a court and serviced by natural gas. From the moment you arrive, the attention to detail is unmistakable. The exterior showcases timeless craftsmanship with custom stonework, copper accents, marble sills, and soaring rooflines that combine to create stunning curb appeal. Step inside to discover a bright and airy open-concept layout that perfectly balances elegance with comfort. The main living space features solid hardwood floors, recessed lighting, and a great room with cathedral ceiling and nat gas fireplace. The freshly renovated gourmet kitchen is a true centerpiece, complete with full-height glass cabinetry, Corian countertops, walk-in pantry, and stainless steel appliances. A sunny breakfast area opens to a charming sunroom, ideal for your morning coffee or a quiet retreat. Main floor also includes a beautifully updated laundry/mudroom and well-appointed bedrooms, each offering private or shared access to ensuite bathrooms for optimal convenience. Upstairs, the spacious loft is a standout feature, offering endless flexibility. With vaulted 10-foot ceilings, a skylight, gleaming hardwood floors, natural gas fireplace, and its own 3-piece ensuite. This large space is perfect as a family room, home office, or private in-law suite! Property offers ample space for children to play, room to build a shop or pool, gardening, or simply enjoying the outdoors. The covered patio provides a perfect spot for year-round entertaining. Freshly finished basement adds custom glass office, Wet bar, Engineered hardwood flooring, huge bedroom, and fitness space. Located just minutes from Bowmanville's vibrant urban center, two golf courses, and the Bowmanville Valley Conservation Area, this home offers the ideal balance of serenity and accessibility. Quick access to Highways 401 and 407/418. Roof 2018, Furnaces 2016, A/C 2019. (id:61476)
1423 Swallowtail Lane
Pickering, Ontario
Brand New Most Popular Hazelwood English Manor Model 5 Bedroom 4 Bathroom Home! Upgraded Alternate Layout on A Premium Lot In The Most Desirable Mulberry Community. Open Concept & Spacious 3100 Sq Ft Living Space. Modern & Tasteful Finishes Throughout the Home. Primary Bedroom With 6 Pc Washroom And His & Her Closet. Hardwood Floor, Smooth Ceiling throughout Ground floor, Spacious Home Office with French Door and Den. 10ft Ceilings on the Ground Floor, Bow Window with Gas Fireplace, Built-in Appliances, Grande Kitchen, Quartz Island Countertop, Built-in Oven, Cook Top, & More. Electric Car Charger EV Conduit, Upgrade 200 AMP. Gas line for BBQ, Minutes to 401/407/412 & Pickering Go Station, School, and Shopping. This home is a rare find and a pleasure to show. (id:61476)
1701 - 1480 Bayly Street
Pickering, Ontario
This is the one you have been waiting for!! 2 Bed + Den on a high floor with clear unobstructed SW view of the lake and DT. One Of The Most Desired Open Concept Layouts With Breathtaking View Of The Lake And Downtown. Brand New Flooring with Flat Ceilings T/O. All S/S Appliances With Quartz Counter Tops In The Kitchen. Den Is Very Spacious With Opportunity For Office Or Bedroom Space. Primary Bedroom Features Large Walk-In Closet And Modern Ensuite Bath. Living Area Is Very Bright With Room To Entertain. Resort Style Amenities Including A Guest Suite, Gym, Swimming Pool & Change Rooms, A Rooftop Garden Terrace, Party Room And An Outdoor Lounge Area. Fitness Area With Change Rooms. Lobby With Concierge. (id:61476)
6406 Clemens Road
Clarington, Ontario
Welcome to this beautiful, recently renovated family home, located in the charming Village of Tyrone only 5 mins to the 407. This expansive 17 acre property is a horse lover's dream! The newly shingled historic bank barn has 12 stalls, tack room and feed room. The overhead hayloft has ample storage for your full year hay supply. The barn has hydro,water,full size built-in tack lockers and an indoor blown-in bulk shavings room with outside access. The property currently boasts 9 paddocks with room for more. There are 2 outdoor riding arenas: a 75x135 sand ring with indoor viewing area and an 80x80 grass ring. There are manicured trails throughout three acres perfect for hacking. The work has been done on this 4 bedroom 3 bathroom home making it move in ready with a new metal roof, windows and doors.The entire interior was professionally repainted in 2025.The primary main floor bedroom includes a fully renovated 3 piece ensuite bathroom,other main floor bedroom is currently being used as an office. Upstairs you will find two bedrooms with wall-to-wall closets that share a newly renovated powder room. A modern step-up kitchen with quartz countertops is conveniently centred between the family/ dining room and the great room making it perfect for entertaining.The family room is equipped with an electric corner fireplace and a large bay window overlooking the paddocks. The 27x19 great room showcases a working floor to ceiling wood burning stone fireplace. From this room you can walk out on to your new deck to enjoy the peacefulness this property has to offer. The laundry is conveniently accessed through the main floor 4 piece bathroom. A full height cellar is large and clean making it a great space for additional storage. Furnace, AC and water conditioner with UV filter system all done in 2019. With 2 wells located on the property, there is ample water for all your needs. A three-season man-cave above the barn, is currently outfitted with a pool table, TV and bar fridge. (id:61476)
8188 Woodland Avenue
Port Hope, Ontario
Are you dreaming of a life surrounded by nature, community, and peace? Garden Hill could be the perfect place to call home. Tucked into the scenic landscapes of Northumberland County, at the edge of the sprawling Ganaraska Forest, Garden Hill offers a beautiful blend of small-town warmth and outdoor adventure. Welcome to your private retreat!. Nestled on a beautifully landscaped 1.4 acre lot, this stunning open concept bungalow offers the perfect blend of comfort, elegance and nature. A welcoming, paved circular driveway surrounds a tranquil pond, setting the tone for this exceptional property. Step inside to a spacious Great Room featuring soaring cathedral ceilings, a cozy wood stove and three walk outs leading to a large deck overlooking a picturesque back yard filled with mature trees. Enjoy seamless indoor-outdoor living and take in the peaceful sights and sounds of nature right at your doorstep. This home boasts a versatile layout with 3+2 bedrooms, and 2+1 full bathrooms, including a fully renovated master ensuite. The Master Bedroom further boasts a large W/I closet and W/O to the deck for evenings in the Hot Tub. The fully finished basement offers an abundance of additional living space, ideal for large family gatherings, a sitting / craft area with propane fireplace plus two decent size bedrooms rooms for the extended family or guest accommodation. Some additional highlights you will enjoy include a 3-car garage with ample storage; A relaxing hot tub and outdoor fire pit for evenings under the stars. A drilled well and U/V filtration system, Mature Landscaping and Perenial Gardens and an artesian fed pond and Convenient access to 401 & 407 about 15 Min away. Whether you're entertaining friends on the expansive deck, enjoying a quiet evening by the firepit or soaking in the hot tub under the stars, this home offers a lifestyle of peaceful country living with modern conveniences. Don't miss this rare opportunity - your dream home awaits. (id:61476)
12 Aldonschool Court
Ajax, Ontario
Gorgeous and well-maintained semi-detached home in Ajax's desirable South East community. This property is ideal for first-time buyers, those looking to upgrade from a condo or townhome, or downsizers seeking the comfort of a private home with just the right amount of space. Enjoy greater privacy with fewer shared walls and your own backyard. This beautiful 3-bedroom, 4-bathroom home is located on a quiet court surrounded by mature trees, just moments from the lake, scenic trails, and Rotary Park. The open-concept layout includes an updated kitchen with granite countertops, a new backsplash, a built-in pantry, and newer appliances. Large windows, California shutters, and a bright living and dining space provide warmth and natural light. The eat-in breakfast area opens to a cozy patio leading to a stamped concrete backyard with a garden bed. It is low-maintenance and offers a peaceful outdoor space for relaxing or entertaining. Upstairs, there are three well-sized bedrooms, including a spacious primary bedroom with a walk-in closet and a four-piece ensuite bathroom. The finished basement provides functional space with a full bathroom, making it ideal for a family room, home office, or guest suite. This home also comes with major extras. It includes a tankless water heater, a water softener, and a newer furnace. All are fully paid off and not under any rental contracts. This is a significant bonus that helps keep your monthly expenses simple. Pay your mortgage, property taxes, and utilities with no extra fees or rental obligations. Located minutes from the Ajax GO Station and Highway 401 and close to great schools, including Brock Elementary, St. James Catholic, and J. Clarke Richardson. This area is experiencing rapid growth with continued development, making it a strong investment opportunity for years to come. A rare find in a high-demand neighbourhood. Book your private showing today and see what makes this home truly special. (id:61476)
75 Trudeau Drive
Clarington, Ontario
Welcome to 75 Trudeau Dr, Bowmanville, a perfect home for a young couple or family looking to settle into a community-focused neighbourhood. This well-kept 3-bedroom, 2-bathroom home is situated in a family-friendly area and offers privacy and comfort. The spacious front porch feels tucked away behind the tree, making it a perfect spot to relax. Backing onto a school, the backyard is a peaceful space, with mature trees and lush greenery that create a serene, private setting with no neighbours behind! Inside, the updated kitchen and bathrooms make it completely move-in ready, while the unfinished basement gives you space to shape it into whatever suits your lifestyle in the coming years. Parking is a standout feature here, with an attached garage and a driveway that fits up to three cars, including convenient side-by-side parking for two, a bonus that you don't always find at this price point. Located close to schools, parks, and Highway 401, this home offers an affordable and inviting space to grow into. This could be the next chapter you've been looking for! Extras * AC replaced 2021, all main floor/2nd floor windows were updated in November 2024 (excluding the closet in primary bedroom and powder room). (id:61476)
56 Ringwood Drive
Whitby, Ontario
Beautiful Move-In-Ready Home In One Of Whitby's Most Sought-After Rolling Acres Neighborhood.This Home Offers Over 2,500 Sq Ft + Finished Basement With More Living Space. Step Through The Enclosed Front Porch & Into A Large Foyer, Where You'll Find A Convenient Aundry Room W/Garage Access. A Separate Living & Dining Room Offers Spaces For Entertaining Family And Friends. Fully Updated Kitchen With Adjoining Eat-In Area Opens Via Sliding Doors To A Private Fenced Backyard. Large Great Room With A Fireplace And Large Windows Overlooking The Backyard. Hardwood Stairs And Flooring On Main Floor, With Engineered Hardwood Flooring Throughout Upstairs And 4 Large Bedrooms, Including A Primary Bedroom With A 5-Piece Ensuite And A Walk-In Closet. Three Other Bedrooms Offer Lots Of Space For The Whole Family. The Finished Basement Provides An Extra Living Area, Recreation Space, Cold Room & Kids Play Area. Interlocking In Front And Back Yard With A New Driveway, & No Side Walk To Provide Up To 6 Car Parking. Located Minutes From, Hwy 401, Schools, Parks & Shops/Restaurants. Upgrades (Interlock Front/Back, New Driveway, Side Fences, Gutter, Windows, Exterior Doors, A/C) (id:61476)
275 County Rd 41 Road
Brighton, Ontario
Welcome to 275 County Road 41, a 4 bedroom elevated bungalow situated in the beautiful countryside of Northumberland County, just 5 minutes north of the 401 and 10 minutes to all amenities of Brighton. This spacious country home offers 3 bedrooms on the main level and a massive 4th bedroom on the lower level, perfect for families, guests, or multigenerational living. This home features a stylish, updated kitchen with granite countertops, modern deco lighting and a sit-up island. Patio doors lead from the Dining area to a huge back deck overlooking peaceful woods, ideal for entertaining, al fresco dining, or relaxing. The Primary Bedroom also has direct deck access, offering a tranquil retreat with a seamless indoor-outdoor connection. The main bath is a well-appointed 4-piece with abundant cabinetry. Downstairs, enjoy a large bright finished rec room with a cozy wood stove, a bar area perfect for game nights with friends and convenient walk-up access to the attached garage. The lower level offers versatile space for a home gym, office or media area along with the extra bedroom that could easily be converted to add even another bedroom if needed. The home is heated by a NEWLY INSTALLED EFFECIENT PROPANE FURNACE (2025), and additional notable updates include a BRAND-NEW STEEL ROOF (June 2025) for long-term peace of mind and fresh paint throughout the home. Located just 15 mins from Campbellford, Warkworth, and CFB Trenton, this is the perfect blend of rural charm and urban access. Don't miss your chance to enjoy quiet country living with convenience to everything! (id:61476)
714 Dunlop Street W
Whitby, Ontario
**VACANT LEGAL TWO-UNIT** all-brick semi-detached gem, perfectly located in the heart of downtown Whitby! This is a **must-see opportunity** for **investors, multi-generational families, or savvy homeowners** looking to boost their income with a **legally registered accessory apartment**. Whether you're renting out the lower level or offering space for family, this property offers the perfect mix of **comfort, privacy, and financial potential**.The main-level unit welcomes you with an **elegant living and dining area**, highlighted by rich dark hardwood flooring and walkout to a large deck for summer entertainment. The spacious kitchen boasts **plenty of cupboard space**, while a convenient 2-piece washroom and stackable laundry add to the home's charm and practicality. Upstairs, you'll find three **generously sized bedrooms**, each with ample closet space and large windows that fill the space with natural light. An **updated four-piece bathroom** completes this level with modern finishes. The **legal accessory apartment** in the lower level is just as impressive! Featuring sleek laminate flooring, a modern kitchen, a cozy living area, and a private bedroom, this space is ideal for tenants or extended family. Plus, a dedicated laundry room adds extra convenience for all. Additional standout features include a **private driveway** with parking for up to four cars, a **spacious backyard** complete with a large storage shed, and a **prime location** that's just minutes from the best of downtown, public transit, and the GO station. This is a **rare investment opportunity** in a **highly desirable area**the perfect blend of style, functionality, and income potential!**Don't miss out on this exceptional property!***Note: Some photos have been virtually staged to showcase the full potential of the space.* (id:61476)
283 Park Road S
Oshawa, Ontario
This Cozy And Affordable Bungalow Presents A Fantastic Opportunity For First-Time Buyers, Investors, Or Anyone Eager To Add Their Personal Style. It's A Great Entry Point Into The Market Whether You're Looking To Get Into Homeownership Or Expand Your Investment Portfolio. Freshly Painted Throughout, The Home Features A Bright, Updated Kitchen And A Modernized Bathroom, Offering Move-In Ready Convenience While Leaving Room To Customize And Make It Truly Your Own. The Open-Concept Living And Dining Area Maximizes Every Square Foot, Creating A Comfortable And Inviting Space For Everyday Living. The Family Room Walks Out To A Private Backyard - A Perfect Setting For Summer BBQs, Or Outdoor Retreat. A Detached Garage Offers Bonus Storage Or Workshop Possibilities, And The Handy Mud Room Adds Practicality For Busy Day-To-Day Life. Situated In A Super Convenient Location, You'll Love Being Just Minutes From Transit, The 401, Oshawa Centre, Local Shops, Restaurants, And More. Whether You're Commuting Or Staying Local, This Home Puts Everything Within Easy Reach. Don't Miss Your Chance To Get Into A Growing Market With A Property Full Of Potential (id:61476)
415 Stevenson Road N
Oshawa, Ontario
Legal 2-unit bungalow in Oshawa's desirable McLaughlin neighbourhood! This solid home features a spacious ~1200 sq ft upper unit with 3 bedrooms, open-concept living, and ensuite laundry. The beautifully finished basement apartment is vacant and move-in ready, offering 2 oversized bedrooms, 7'3" ceilings, open layout, quartz counters, and its own laundry. Live in style downstairs while collecting income from the upstairs unit or use both spaces for multigenerational living. Detached garage plus driveway parking for up to 4 cars. Steps to transit, schools, parks, and all amenities. Ideal setup for first-time buyers, extended families, or investors looking for flexible options and strong rental upside potential. (id:61476)
781 Oliva Street
Pickering, Ontario
Welcome to this exceptional, custom-built duplex, completed in 2022, ideally situated in the prestigious West Shore community of Pickering. Renowned for its peaceful atmosphere, scenic waterfront, proximity to schools, parks, shopping, and transit. This is a rare find, combining luxury, functionality, and outstanding investment potential. With city-approved permits in place for an addition to convert the duplex into a triplex, this home is perfect for multi-generational living or expanding your rental portfolio. The home features a 400-amp electrical service with separate 100-amp panels for each unit. Both hydro and water are separately metered, allowing for fair and straightforward utility billing. The split ductwork system features dual-zone temperature controls, allowing each unit to customize its heating and cooling. The upper unit is equipped with a tankless water heater, while the basement unit features a dedicated water heater. Superior construction quality is evident throughout, with 2x6 framing, metal roof, Rockwool insulation inside and out, including two layers of 1.5 exterior insulation. The plumbing has been upgraded with a 1-inch feed, future-proofing for additional units or upgrades. The basement unit is currently leased, providing immediate rental income for investors or supplemental income. The exterior of the home will be completed before closing. This is a truly turnkey property in one of Pickering's most desirable neighbourhoods, offering not only a beautiful place to live but also a smart investment opportunity. Whether you're seeking a multi-family home with solid rental income, a future triplex development, or simply a spacious custom residence, this property delivers modern amenities, energy-efficient features, and meticulous craftsmanship. Don't miss your chance to own this West Shore gem Schedule your private showing today and experience the quality and lifestyle that set this home apart. (id:61476)
111 Auckland Drive
Whitby, Ontario
RARE Ravine Lot with NO sidewalk | FINISHED Walk-Out Basement | 4,000+ Sq Ft Luxury |. Welcome to 111 Auckland Dr, Whitby, a rare offering in one of the areas most prestigious, family-friendly neighborhoods. This over 4,000 sq ft executive residence (including a fully finished walk-out basement) has been meticulously upgraded with over $300,000 in high-end finishes and is completely carpet-free throughout. The main level features 10-ft ceilings, open-concept living and dining areas, custom designer hardwood and tile flooring, and modern lighting that elevates every space. The gourmet kitchen is a chefs dream with a brand-new cookstove, whole-home and kitchen-specific water filtration systems, and direct access to an oversized deck, perfect for summer entertaining. Upstairs, 9-ft ceilings continue the sense of openness. All second-floor bathrooms are upgraded with smart bidet toilets, and the layout includes generously sized bedrooms, perfect for growing families. The home is also age-friendly, with walk-in showers ideal for seniors or those with mobility needs. The deep walk-out basement is professionally finished, complete with a luxury dry sauna, additional living space, and a separate entranceideal for multigenerational living or future in-law potential. Step outside to your private backyard oasis with no rear neighbors and professional landscaping. A partially paved front yard with a stone walkway connects front to back, adding convenience and curb appeal. With no sidewalk, the extra-wide driveway parks 4+ vehicles with ease. Smart home technology, an HRV ventilation system, and a whole-house soft water system further enhance comfort and air quality. Ideally located near top-ranked schools, Highways 401/407/412, parks, trails, shopping, and dining this home is the total package. Just move in and enjoy luxury living in one of Durham Regions best locations. (id:61476)
A4 - 400 Westwood Drive
Cobourg, Ontario
400 Westwood Dr. #A4 is a great opportunity for first time home buyers, downsizers and investors alike. This townhome offers an open concept main level that allows for lots of natural light and the walkout allows easy access to the backyard and park. The home has 3 spacious bedrooms1 1/2 baths, finished basement and forced air heating and air conditioning. Conveniently located near parks and schools and a short drive away from Cobourg's historic downtown, Cobourg beach and highway. (id:61476)
60 Stonesthrow Crescent
Uxbridge, Ontario
Welcome To 60 Stonesthrow Crescent! Located In A Beautiful And Prestigious Family Oriented Community, This Elegant Estate Home Sits On Over An Acre Of Well Maintained Land! At 5050 Sq Ft, This Fully Custom Built Home Greets You With A Grand Double Door Front Entry That Opens Up To A Soaring 20' Foyer And Grand Spiral Stairs. Meticulous Attention To Detail Has Been Taken Throughout All Aspects Of The House, From Enlarged Living And Dining Spaces To A Fully Custom Chef's Kitchen Complete With High End Appliances And A W/O To An Enormous Manicured Backyard With Pristine Interlock And Dual Gazebos, Perfect For Entertaining! Stunning Hardwood Floors Throughout Along With Coffered Ceilings, Crown Molding, 2 Gas Fireplaces, Potlights, Custom Doors, California Shutters And Tasteful Custom Finishes! The Upper Level Features A Large Rec Room And 6 Generously Sized Bedrooms, Each With Access To Their Own Bathrooms. Surrounded By Golf Courses, Ski Hills, Hiking Trails. 8 Mins Drive To Linconville Go/15 Mins To 404 & 407. (id:61476)
889 Carnaby Crescent
Oshawa, Ontario
This one-of-a-kind detached beauty sits on a spacious lot with no rear neighbors, offering unparalleled privacy and tranquility in a highly sought-after East dale neighborhood. Meticulously maintained and tastefully upgraded, this bright and inviting home is a true gem. Wake up to breathtaking sunrises in the master bedroom, which features a walkout to a large deck overlooking serene greenspace. The sunlit living room extends to a charming balcony, creating the perfect spot to relax and enjoy the front yard view. A recently finished basement adds incredible versatility, featuring a generous great room, laundry, and 1.5 bathrooms easily convertible into an in-law suite for extended family or rental income. The expansive backyard seamlessly opens to an open field, providing a peaceful and picturesque setting. With driveway parking for four vehicles and just a short walk to a public school, this home offers the perfect balance of comfort, convenience, and investment potential. Don't miss this rare opportunity to own a truly exceptional property! OFFERS WELCOME ANYTIME (id:61476)
1903 New Street
Pickering, Ontario
Welcome to 1903 New Street, don't miss this beautiful Amberlea home. This large 4 bedroom home features a beautiful open concept finished basement, plus in inviting back yard with an pool. Step into a private backyard oasis featuring a landscaped yard, an inviting heated inground pool, and 2-year-old cabana that is perfect space for summer entertaining. The updated kitchen offers plenty of counter and cabinet space, a breakfast bar and granite countertops. The main floor family room has a fireplace and hardwood flooring. The Dining room and Living rooms each have hardwood flooring. Main floor laundry room with access to the garage. Plenty of pot lighting, this home is warm and inviting and offers a great floorplan. The lower level features an open design, plus a family area with an electric fireplace, a 4pc bathroom and a bedroom/office. The main bedroom has a walkout to a large balcony, above the garage. (id:61476)
11 Yacht Drive
Clarington, Ontario
Welcome to one of the most luxurious homes in Bowmanville's prestigious Lakebreeze quiet and safe Community, nestled along the breathtaking shores of Port Darlington. This high-end executive home showcases an expansive 4428 sq. ft. of elegantly finished living space, plus an additional 440 sq. ft. of outdoor rooftop terrace offering unobstructed views of Lake Ontario. This 7-bedroom, 6-washroom masterpiece features a lavish, well-designed open concept layout that balances spacious comfort with upscale sophistication. From the moment you enter, you're greeted by premium finishes, including custom trim and moldings, two fireplaces, and a show-stopping island kitchen with KitchenAid appliances, modern backsplash, and generous cabinetry. Enjoy seamless indoor-outdoor living with three oversized balconies all offering clear lake views perfect for morning coffees, evening sunsets, or entertaining under the stars. Also features a Massive Double car garage with ample space Steps to Port Darlington beach, marina, scenic trails, and waterfront parks, Easy access to nearby Schools, amenities, Hwy 401 and just 45 minutes to Toronto. This home defines coastal luxury living with every detail carefully curated for those who appreciate design, space, and location. Whether for a large family or thinking of income potential, this residence offers unmatched elegance by the lake. (id:61476)
5 Sumac Road
Clarington, Ontario
Welcome To Your Dream Home - 5 Sumac Rd! This Stunning Walk Out Raised Bungalow In Blackstock Is Hidden On 6.17 Acres Of Forest Paradise. Approximately 3800 Square Feet Of Total Living Space, It Truly Is The Perfect Balance Of Tranquility, Luxury And Convenience! Step Inside The Upper Level And You Are Greeted By The Awe-Inspiring Array Of 18 Skylights Which Bring In Tons Of Natural Light! The Renovations To This Custom-Built Home Are Impeccable! Solid Cherry Wood Doors And Trim, Engineered Hardwood Flooring, Hand Scraped Hickory Stairs And Stunning Luxury Primary Ensuite! The Kitchen Is Bright, Spacious And Features Solid Oak Cabinets, Induction Stove Top, Built In Convection Oven, Quartz Countertops, Under Counter Led Lighting, Chef's Table And Overlooks The Big Breakfast Area. Walk Out To The Massive Wrap Around Deck Which Can Host Large Gatherings. Two-Way Wood Fireplace Connects Perfectly With The Family Room With Vaulted Ceilings And Stunning Views Of The Backyard. Oversized Primary Bedroom With Large Windows Showcasing Scenic Views And An Ensuite Featuring Heated Porcelain Tiles, Freestanding Tub, Custom Shower With Body Spray, Custom Built-In Walk-In Closet And Granite Countertops. Second Bedroom With High Ceilings, Large Closet A Majestic View Of The Backyard. Convenient 3 Pc Bath For Your Overnight Guests. More Luxury Awaits - You Get To Enjoy The Comforts Of Heated Flooring Throughout The Lower Level And Access To The 3-Car Garage! The Lower Level Features A Second Family Room With Wood Fireplace And Spacious Bedroom. Huge Open Concept Area With Large Kitchen With Quartz Countertops And Center Island, Custom Cherry Wood Wet Bar And Elegant Dining Room! Walking Out To The Professionally Landscaped Backyard Is Pure Joy. You Are Surrounded By A Mixed Forest With Tall Trees, Immaculate Stonework, Groomed Trails And A Custom-Built Workshop With Hydro And Remote Operated Garage Door! (id:61476)


