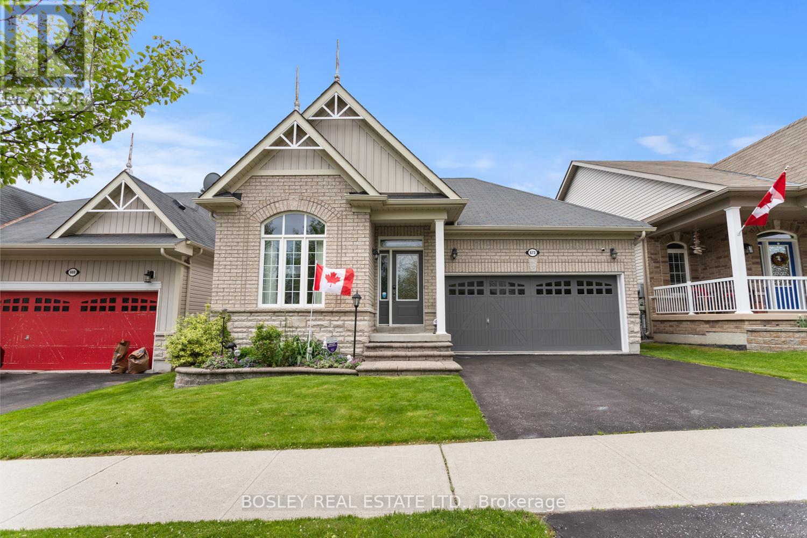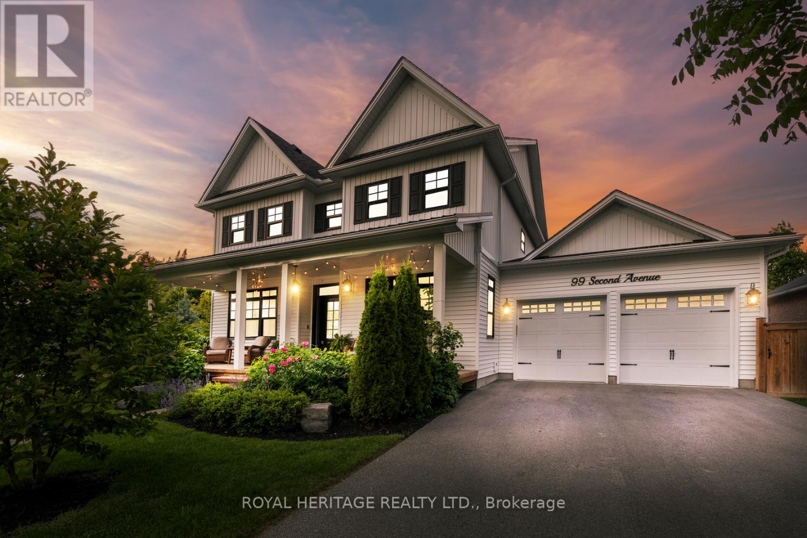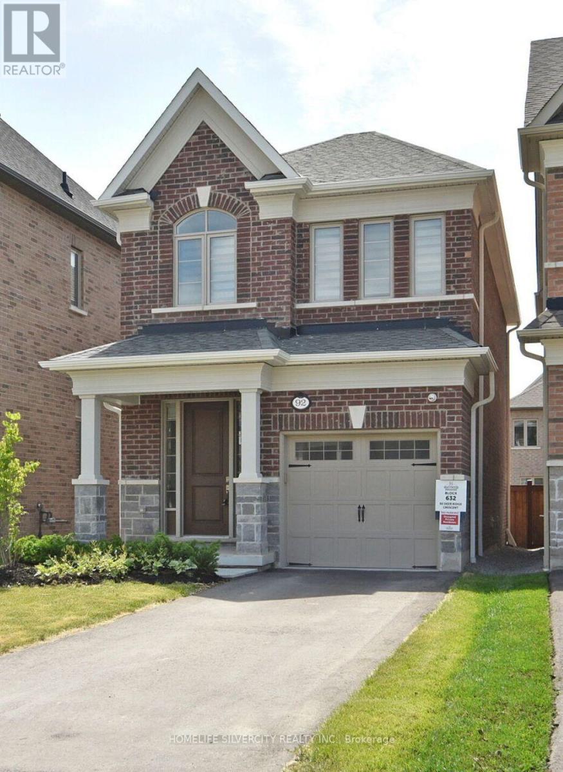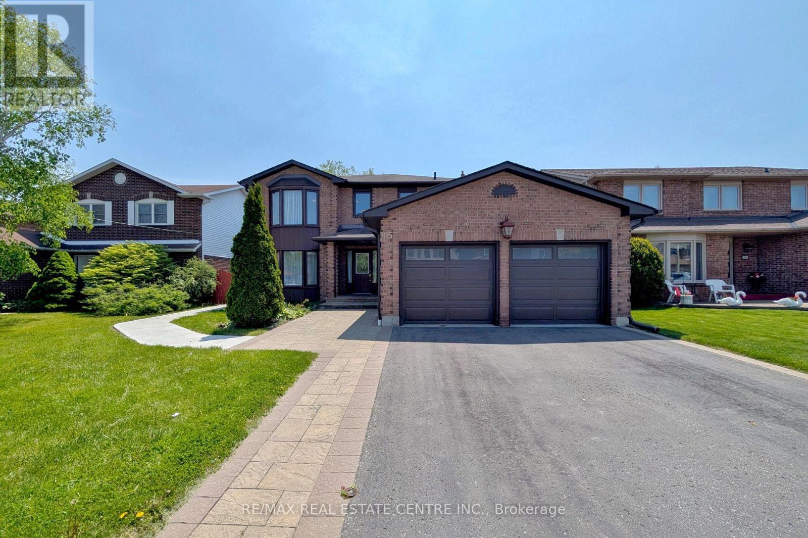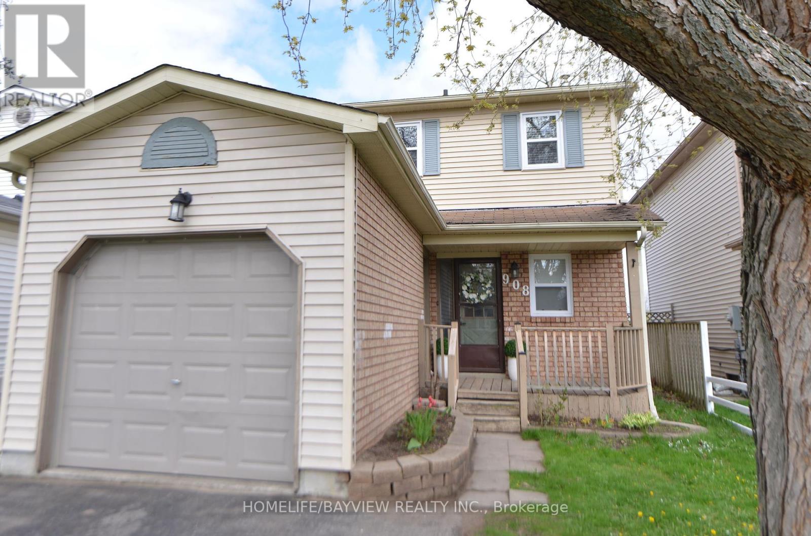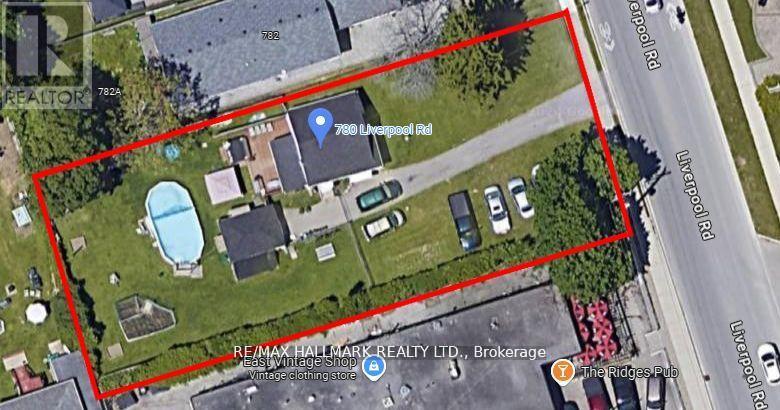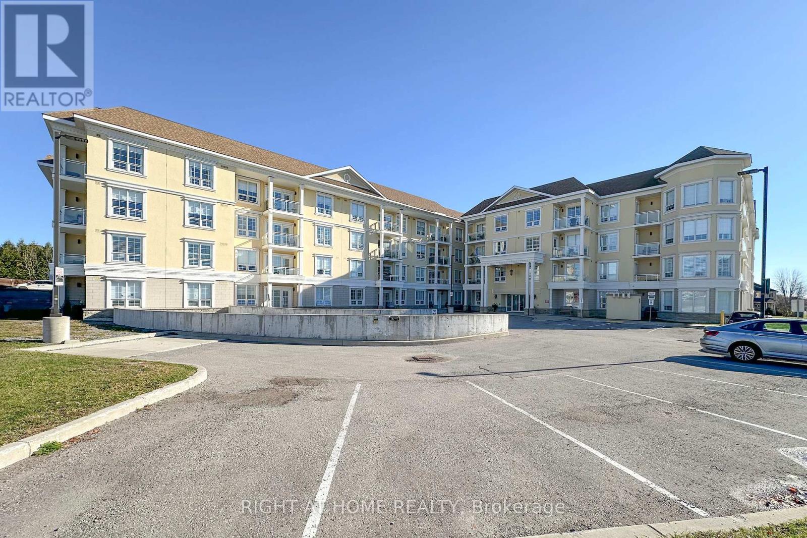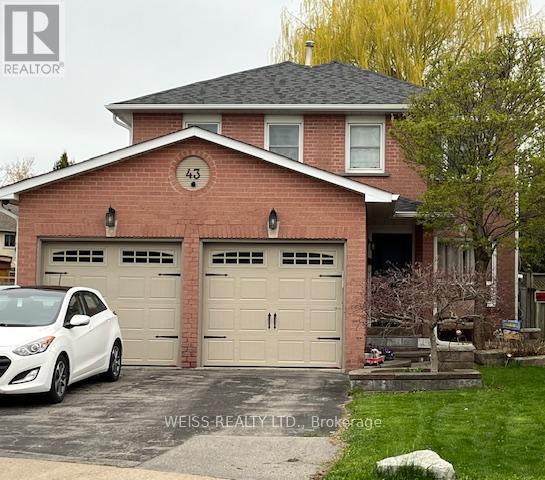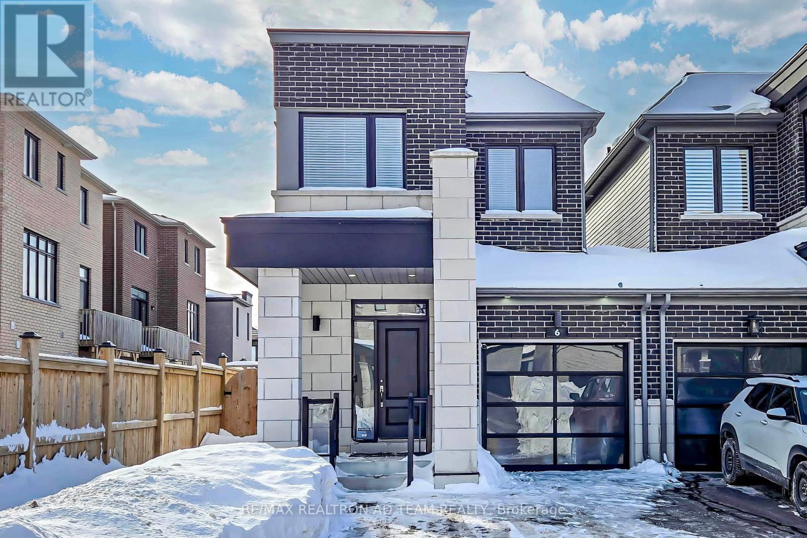673 Prince Of Wales Drive
Cobourg, Ontario
A quiet location, an inviting facade, this charming bungalow provides more than meets the eye! An expansive floor plan including; formal den, open concept kitchen/living, formal dining room, large primary suite with ensuite bathroom and additional bedroom in addition to functional features you will appreciate. A welcoming community, you will appreciate much about this location in addition to the fully fenced private yard with access via walk out from the dining area, decking and mature landscaping. Often overlooked, the front room (den) provides a beautiful work from home opportunity, cozy space to relax and enjoy overlooking the streetscape or a den separate from the living space. Features abundant such as; gas fireplace, interior garage access, double car parking and plenty of potential on the unfinished lower level with egress windows, rough in bathroom and laundry/storage if you desire additional living space. A pleasure to view! (id:61476)
99 Second Avenue
Uxbridge, Ontario
Welcome to 99 Second Ave, Uxbridge. A stunning modern farmhouse nestled in Barton Farms, near the heart of downtown historic Uxbridge. NOT YOUR TYPICAL BARTON FARMS HOME! Custom built in 2019, this beautifully designed detached home blends timeless character with contemporary finishes, offering spacious and luxurious living for today's modern family. This pristine, expansive 3,658 sq. ft. residence features a superb open concept layout with numerous high-end amenities. The main floor boasts an inviting open concept design that includes a stunning chef's kitchen with a large centre island and built-in stainless steel appliances, a spacious breakfast area, a vast living room, a butler's pantry, a servery, a generous dining room, an office, a sizeable guest bedroom with an adjacent 3-piece washroom, a mudroom, and direct access from the garage. From the kitchen, there is a walkout to a professionally designed and award-winning pool and hot tub, as well as a custom pergola covered deck and patio. The second floor offers a beautiful primary suite with an exquisite 5-piece spa-like ensuite and walk-in closet, an additional guest suite with its' own 4-piece ensuite, and two further bedrooms that share a Jack-and-Jill washroom. The fully finished lower level includes another large bedroom, craft room (could possibly be converted to a 7th bedroom), 2 work shops, 2 utility rooms, 2 additional storage rooms, a beautiful rec-room living space, and an additional 4-piece washroom. There is over 5,800 sq ft. of living space within this impressive property. This inviting home and fully landscaped and fenced property is perfect for entertaining, featuring every detail you could imagine. (id:61476)
640 Mary Street N
Oshawa, Ontario
Tired of cookie cutter houses? Longing for a charming older home to make your own? Have a great idea for an extra garage/flex space? Minutes walk to Dr S. J. Phillips & O'Neill C.V.I.! Parks, walking trails, hospital & shopping are all conveniently close by! This 3 bed, 2 bath home is full of character & charm & is safe & sound! Freshly painted exterior! Lovely climbing roses! The spacious main floor features newer laminate floors in the living & dining rooms with a pass-thru from the dining room to the kitchen, that features a retro eating nook or design your dream kitchen! A mudroom off the kitchen offers more closet space & leads to the fenced backyard! There are 2 garages- an oversized single and regular single! Imagine... home gym, yoga studio, man/woman cave, craft/hobby room... with lots of windows & hydro! Upstairs you'll find 3 bedrooms, one without a closet but there is an extra large storage closet in the hall if needed! Renovated main bath! There is also a charming study nook with a built-in desk! The finished bsmt has a separate entrance & provides more living space & features a recently redone 3 pce bathroom! Hot water rad heating offers several advantages, including efficient & comfortable heat distribution, a longer-lasting warmth, & a quieter operation compared to forced air systems. They also contribute to better air quality by reducing dust circulation. There are 2 driveways, one is shared with the neighbour to the north & a private drive on the south that leads to lots of parking in the back & access to the garages! It's also a great space for the kids to play as well as in the large fenced backyard! If you're looking for a character home in one of Oshawa's finest old neighbourhoods this is a must see! Extras: Basement bath '22, Chimney liner '18. Main bath, garage shingles, boiler updates '16. House shingles & Bay window roof '14. Basement windows & window wells '12. Front windows, paved drive, insulation '10. Back windows, wiring '04. (id:61476)
214 Marigold Avenue
Oshawa, Ontario
Welcome to this lovely, bright, and spacious 4-bedroom detached brick home, nestled in a sought-after family-oriented community in Oshawa! The open-concept family room features a beautiful bay window that overlooks the private backyard, creating a warm and inviting space for relaxation. A newly renovated bedroom on the main floor, complete with a 3 piece ensuite washroom and large window, offers versatility --- it can easily be transformed into a home office or living room . The spacious primary bedroom includes an en-suite bathroom for added comfort. Step out from the kitchen onto sunroom and huge deck, perfect for entertaining, a large fully fenced backyard that offers privacy for your family. Located within walking distance to excellent schools, this home offers both convenience and tranquility in a family-friendly setting. Don't miss this opportunity to make it your own!**EXTRAS** Furnace replace in 2016,roof fall 2015,cedar closet upstairs,natural gas line off deck for convenient grilling on your barbecue. (id:61476)
72 Irwin Drive
Whitby, Ontario
Welcome Home! This beautifully updated three-bedroom, three-bathroom in downtown Whitby is the perfect place to call home. Located in a quiet, family-friendly neighborhood, it features a stunning newly renovated kitchen with an eight-foot quartz island, an open-concept main foor,and a finished basement with a home office or gym. Over $150,000 in recent enhancements. The backyard is made for entertaining, with a16x33-foot deck, a cozy fire pit area, and a spacious shed. Plus, walking distance to the Whitby GO Station, Highway 401, 407, Peel Park, and atop-rated elementary school. Move-in ready and full of charm --- don't miss this one! (id:61476)
92 Deer Ridge Crescent
Whitby, Ontario
Gorgeous, just over one year old, detach freehold home for sale. 3 bedrooms, with lots of sunlight on 2nd floor. Stairs and hallway on 2nd floor also has hardwood flooring. Open concept living room, with fireplace, pot lights and hardwood floor on main floor. The basement completed by builder has full 3 piece washroom, with a rec room with pot lights, and another bedroom with large windows. The basement has high ceiling. Tons of upgrades: Garage door opener, central vacuum, under counter kitchen vacuum. Granite counter tops in the kitchen and hardwood throughout main floor. Interior access to garage. (id:61476)
405 - 70 Shipway Avenue
Clarington, Ontario
Welcome To This True 3 Bedroom Corner Penthouse Suite With High End Finishings Overlooking The Water. With 1616 Sq Ft + The Balcony This Huge Open Concept Floor Plan Gives You Plenty Of Space For Family And Friends. The Bright Living Room Has Multiple Sitting Areas, High Quality Flooring And A Walk Out To The Balcony. The Large Balcony Overlooks The Marina, Bay And Lake! A Perfect Place To Watch The Sun Rise With Your Morning Coffee. The Chef's Kitchen Has A Ton Of Counter And Cupboard Space, High End Stainless Steel Appliances, Breakfast Bar And A Dining Area. The Primary Bedroom Will Not Disappoint With Its Window Overlooking The Water, Huge Walk-In Closet And 5 Piece Ensuite Bath With Whirlpool Bathtub And Walk-In Shower. On The Other Side Of The Suite We Have Two More Full Size Bedrooms And A 4 Piece Bathroom. This Unit Comes With An Underground Parking Spot And Two Lockers For Extra Storage Space! Not Only Will You Fall In Love With This Condo And View, You Will Also Fall In Love With The Area! You Are Steps Away From The Admiral Walks Clubhouse (Included In Maint. Fees). This Clubhouse Has A Pool, Steam Room, Hot Tub, Theater, Games Room, Library, Gym And More. You Have Plenty Of Walking Trails, A Beach, A Marina, And Tons Of Other Great Amenities At Your Fingertips. This Condo Has Over $50,000 In Upgrades, Is Turn Key And Ready To Move In! Book Your Showing Today, You Will Not Be Disappointed! (id:61476)
2405 - 1435 Celebration Drive
Pickering, Ontario
Welcome to this stunning, brand new, never-lived-in unit located on a high floor at Universal City Condos in Pickering! This bright and spacious one-bedroom + den unit offers a perfect blend of comfort and modern living, ideal for professionals, small families, or anyone looking for a stylish home. The open-concept living space features large windows that flood the unit with natural light, creating a warm and inviting atmosphere. The den provides a flexible area perfect for a home office or additional storage. Enjoy breathtaking views of Lake Ontario from your private, oversized balcony 116 sqft. perfect for relaxing or entertaining. Located in a brand-new, high-demand building, residents will have access to an array of top-tier amenities, including a state-of-the-art fitness center, rooftop terrace, party room, 24-hour concierge, and more. With easy access to major highways, transit, shopping, dining, and recreational areas, this property offers the ultimate in convenience and lifestyle. Don't miss out on the opportunity to call this bright, beautiful unit your new home! (id:61476)
105 Rollo Drive
Ajax, Ontario
Welcome to this beautifully updated 4-bedroom, 4-bathroom home, featuring a brand-new, fully legal basement apartment perfect for multigenerational living, rental income, or a comfortable space for visiting family. Located in a desirable, comfort, convenience, and lifestyle. Less than 1 km from Paradise Beach, you'll enjoy easy and peaceful waterfront community ideal for both families and retirees, this bright and sun-filled home offers the perfect blend of access to sandy shores, swimming, and scenic lakeside trails for walking and nature strolls-a true summer paradise just steps from your door. The private backyard is your own outdoor retreat, complete with a spacious deck-perfect for relaxing, gardening, or entertaining on warm days. Inside, you'll find thoughtful updates throughout, including crown moulding, energy-efficient LED pot lights and a cozy gas fireplace. The functional layout offers flexibility for aging in place, with generous living space and the potential for a main-level bedroom or office. Conveniently close to the lake, parks, walking trails, top-rated schools, shopping, dining, and public transit. Whether you're downsizing,, relocating, or investing, this home offers comfort, community, and peace of mind. A rare opportunity in a welcoming waterfront neighborhood-perfect for families, retirees, and anyone seeking a related lifestyle with beachside living, walking trails, and year-round enjoyment. (id:61476)
1 Broughton Court
Whitby, Ontario
Exceptional value at this price. Don't let this opportunity pass you by. This all brick, carpet free home offers space, style, and a prime location. Situated on a quiet court in one of Whitby's most sought after neighbourhoods, it sits on a premium lot. A grand foyer welcomes you in with hardwood floors on the main level, crown moulding, and a classic hardwood staircase. The updated kitchen features quartz countertops, a modern backsplash, stainless steel appliances including a built-in oven, microwave, and dishwasher, and a bright breakfast area surrounded by windows with a walkout to a large deck. Also, on the main floor is a bright, sunlit laundry room with a convenient door to the side of the house perfect for managing muddy shoes, pets, or active kids. Just off the grand foyer, there is direct access to the double car garage, adding both practicality and ease to your daily routine. The upper level is also carpet free and includes four generously sized bedrooms, including a primary suite with ample closet space. The finished basement adds valuable living space for a home office, media room, playroom or recreation room, a full three-piece bathroom, a versatile workshop, and a cold room for added storage. Other highlights include newer windows throughout (excluding basement), a wide driveway with parking for four vehicles , just minutes from shopping malls, parks, top-rated schools, and public transit. This is a rare chance to own a home with approximately 3,200 square feet of living space in a fantastic, family friendly neighbourhood all at an exceptional price. (id:61476)
2263 Hwy 2 Highway
Clarington, Ontario
Location doesn't get better than this. A rare and highly coveted infill development opportunity offering 2.124 acres with an impressive 210.48 ft of frontage on prime Hwy 2 - strategically positioned between Watson Farms and Maple Grove Road. This site is surrounded by significant growth and key amenities, just minutes from major retail power centres including Walmart, Superstore, and Home Depot, as well as multiple sports complexes, the future GO Station, and the new Durham Region Police Headquarters. Situated on public transit routes, the property also features an existing bungalow offering potential for interim rental income. Flexible closing available. This opportunity checks all the boxes for investors and developers looking to capitalize on Bowmanville's rapid expansion. Extras: Municipal water available, property is currently well and septic. (id:61476)
908 Fairbanks Road
Cobourg, Ontario
COZY, BRIGHT & BEAUTIFULLY RENOVATED. Discover the charm of small-town living without sacrificing modern comfort. 908 Fairbanks Road is more than just a house- it's a warm and welcoming retreat, perfectly located in one of Cobourg's most peaceful, family-friendly neighbourhoods. Whether you're a first-time buyer, a young family, or an investor searching for a move-in-ready opportunity, this home is the one you've been waiting for. Step through the front door and feel the difference- natural light pours in through oversized windows, illuminating a space that feels both open and cozy. The main floor brings classic charm with a traditional fireplace, perfect for curling up with a book or enjoying time with loved ones. Upstairs, you'll find a freshly renovated escape, featuring sleek new bathrooms and brand-new flooring; a modern contrast to the home's inviting main level. There's no carpet, just clean, contemporary hardwood/laminate throughout, making this home as practical as it is beautiful. The finished basement offers bonus space to grow- ideal for a playroom, home gym, or office- and the fenced backyard is ready for summer barbecues, kids, or pets. With an attached garage and quick access to Highway 401, convenience meets comfort at every turn. Whether you're dreaming of your first home, upgrading your lifestyle, or looking for a smart investment in a growing community, 908 Fairbanks Road delivers. Your next chapter begins here- come see it for yourself. ** This is a linked property.** (id:61476)
1363 Park Road S
Oshawa, Ontario
An incredible opportunity to own a spacious, income-generating home in a prime South Oshawa locationjust minutes from Lake Ontario, parks, schools, shopping, Highway 401, and the GO Station. This well-maintained detached property offers 6 bedrooms, 3 full bathrooms, and a powder room, including a fully finished basement with a separate entrance and complete kitchen, ideal for an in-law suite or rental income. The main level features bright, open living spaces and plenty of room for a growing family or multi-generational living. Situated on a generous lot with a private driveway and ample outdoor space, this home is perfect for both homeowners and investors. Dont miss your chance to own a versatile home in a well-connected, family-friendly neighbourhood close to all major amenities. (id:61476)
11 - 22 Burtonbury Lane
Ajax, Ontario
Welcome to Imagination Enclave in Northeast Ajax- the perfect starter home! This bright and sun-filled 3-storey townhouse offers a functional and spacious layout, featuring 3 bedrooms, 2.5 bathrooms, and a finished rec room basement with a walkout to the yard. Nestled in a family-friendly, quiet neighbourhood, this home is filled with natural light thanks to its numerous windows. The open-concept kitchen and dining area seamlessly connect to a walkout balcony, ideal for morning coffee or evening relaxation. The home also features a 1-car garage for added convenience. Located close to schools, public transit, and major highways, this home is perfect for commuters and families alike. Plus, the POTL fees include snow removal, garbage pickup, front lawn mowing, visitor parking and more, making for easy living. Dont miss this opportunity to own a beautifully maintained townhome in a thriving community! (id:61476)
780 Liverpool Road
Pickering, Ontario
Large Lot With Tons Of Development Potential! This 80x190 ft lot is located in the heart of Bay Ridges in South Pickering, just steps away from restaurants, shopping, the lake, Frenchman's Bay Beach, Go Train, the 401, and Pickering Town Centre. There is potential for a severance to two lots. unlimited possibilities for redevelopment., Being sold under power of sale on as is where is basis. (id:61476)
405 - 21 Brookhouse Drive
Clarington, Ontario
Welcome to the Danforth, a 1200 sq. ft. condo at 21 Brookhouse Drive in the heart of Newcastle. This condo has 2 bedrooms plus a den/office and 2 bathrooms. Many upgrades make this a place you can call home. Situated on the top floor, this condo has an eastern view. Open-Concept Living, Large Kitchen With Granite Counter Tops, Breakfast Bar, Large Pantry and In Suite Laundry, Living Room W/Walkout to Open Balcony. This unit is equipped with an accessible automatic door opener with 2 remotes. One underground parking space and locker are included...See Attached For Full List Of Features & Upgrades. Unit is empty and ready to move in. (id:61476)
1433 Kerrydale Avenue
Pickering, Ontario
Located in the desirable North Seaton community of Whitevale, this is Mattamy's popular Sherwood Model, offering modern design and thoughtful layout. This well-maintained, like-new home features 4 bedrooms, a main floor den, and 3.5 bathrooms, including ensuites in both the primary and second bedrooms. The main floor boasts a bright, spacious Great Room with oversized windows, a separate dining area, and a chef's kitchen with quartz countertops, stainless steel appliances, and ample cabinet space. Finished with hardwood flooring throughout, California Shutters, Pot Lights and freshly painted. Newly fenced backyard. Conveniently located just minutes from Highways 407, 401, 412, and the Pickering GO Station, with walking distance to the proposed new elementary school and close to shopping, schools, and other amenities-this is a perfect home for modern family living. (id:61476)
26 Ravenscroft Road
Ajax, Ontario
Two Units, One Unbeatable Opportunity! Live in One Unit and Rent Out the basement to get around $1800/M, or rent the Whole House to make a Cash-flow Positive Investment. Or for yourself, experience the perfect blend of modern elegance and comfort in this beautifully crafted 3+2 bedroom home in central Ajax. With an open-concept layout designed for easy living and entertaining, the main floor features a stunning contemporary kitchen with stainless steel appliances, granite countertops, and a stylish breakfast bar. Crown moldings and pot lights add a touch of sophistication throughout. Upstairs, unwind in the spacious primary suite with a 4-piece ensuite and his & hers closets. Two additional bedrooms offer ample space, each with pot lights, closets, and access to another 4-piece bath. The fully finished basement with a separate entrance includes 2 bedrooms, offering flexible use as a guest suite or income-generating unit! Located minutes from top schools, shopping, GO transit, and Highways 401 & 407 this is a home that truly has it all. (id:61476)
1052 King Street E
Oshawa, Ontario
Welcome to one of the largest lots in the neighborhood , a rare half-acre (73x316) property offering exceptional space, privacy, and potential. Ideal for first-time homebuyers, growing families, or investors, this well-maintained all-brick home features 3+2 bedrooms and 2 full bathrooms, solid bones, hardwood floors awaiting your personal touch, and mature trees that provide both beauty and shade throughout the year. The expansive lot includes a detached garage with drive-around access, a utility shed with a ramp, and two fully fenced areas, perfect for pets, children, gardening, or hosting family gatherings.The main floor offers a spacious living room with a gas fireplace, two generously sized bedrooms with a walk-in closet, and a full bathroom. Spacious kitchen, equipped with stainless steel appliances, opens to a bright dining area with access to the large Deck. A separate entrance leads to a partially finished basement suite with an ensuite bathroom, providing the potential for an in-law suite or future rental income. The expansive backyard offers ample space for future expansion, allowing you to customize the property as your needs evolve.Upstairs, the oversized third bedroom offers plenty of room and an additional nook that could be transformed into a cozy reading area or quiet retreat.Enjoy the outdoors with a hot tub (as-is), and take advantage of the location just 10 minutes from the lake, and highway 401 with walking distance to public and Catholic schools, as well as places of worship. With minor cosmetic updates, this property presents an excellent opportunity to create your dream home with room to grow (id:61476)
26 Brock Street
Oshawa, Ontario
Beautiful 3 Bedroom, 2 Bathroom Detached Bungalow, Situated On A Massive Lot, Quiet Street Central Location. Also Just Minutes To New Shopping Plaza (Costco, No Frills, Banking),Hospital, 401, Transit. (id:61476)
73 Roser Crescent
Clarington, Ontario
This warm and inviting rare 4-bedroom gem is ideally located near top-rated schools, shopping, and offers quick access to Hwy 401. Nestled on a mature lot, it features a private backyard with a gazebo, a new custom wood shed, and a recently installed fence - perfect for relaxing or entertaining. Inside, natural light fills the spacious living/dining area with walkout to the deck, while the bright eat-in kitchen is ideal for everyday family living. The fully renovated main-floor 4th bedroom offers flexibility as an office, playroom, or den. Thoughtful improvements include premium broadloom with underlay on the stairs and upper level, new baseboards and casings throughout upstairs, a reconfigured front hall closet for added functionality, new railing, and an upgraded electrical panel (converted from fuses to breakers). Both bathrooms have been tastefully redone, and the basement offers a large rec room plus an oversized bonus space - perfect for storage, a workshop, or potential 5th bedroom. (id:61476)
75 Turnberry Crescent
Clarington, Ontario
Live Smart - Let your Home Pay for Itself! This rare opportunity delivers both comfort and income in a turnkey 3+1 bedroom home featuring a legal self contained accessory suite - perfect for rental income or multigenerational living(Permits pulled; legal status documentation nearly complete) Step into an open concept main floor with updated kitchen, laundry and w/o to deck, extra large fenced yard and above ground pool with no neighbours behind! Located on a family friendly crescent surrounded by parks, schools, rec centre and other community amenities. Upstairs you'll find comfortable bedrooms with broadloom and mirrored closets. The lower level suite offers private side entry, a full kitchen, 4 pc bath, ensuite laundry, a living area and a Murphy bed - ideal for in-laws, tenants or guests. Easily converted back to a full single family home if desired, offering flexibility for any lifestyle. Excellent commuter access - close to Durham Transit, Go and 401. Move in ready with flexible closing! This is more than a home - it's an investment in your future! Seize the Opportunity! ** This is a linked property.** (id:61476)
43 Walker Crescent
Ajax, Ontario
Beautifully updated South Ajax Home Close to the lake, Rotary Park, schools & restaurants. This 4 bdrm home sits on a mature pool sized lot. Its fully fenced, has redone bathrooms, newer gas furnace & A/C. Shingles & front door , a garage doors & openers replaced. Over $50,000 spent on hardwood floors including staircase & wrought iron bannisters. New oven, washer & dryer in 2024. 3 minutes to Go Station & hospital. (id:61476)
6 Larkin Lane
Clarington, Ontario
This Is A Linked Property. Welcome To This Stunning, Modern Link Home That Exudes Elegance And Comfort! Immaculately Maintained And Loaded With Upgrades, This Bright And Spacious Home Is Perfectly Situated Steps To The Serene Lakefront. Step Inside To Discover An Open-Concept Layout Featuring Hardwood Floors, 9ft Ceiling And Stylish Pot Lights On The Main Floor. The Upgraded Kitchen Boasts Quartz Countertops, A Custom Backsplash, And Stainless Steel Appliances Ideal For Those Who Love To Cook. Enjoy Seamless Indoor-Outdoor Living With Double Doors Leading From The Great Room To The Backyard. Upstairs, You'll Find A Luxurious Primary Bedroom Complete With A Three-Piece Ensuite Featuring A Sleek Glass Shower And A Walk-In Closet. Hardwood Flooring Continues On The Second FloorThere's No Carpet Anywhere In This Home! The Oak Staircase With Modern Iron Pickets And Upgraded Tiles In The Front Foyer Add A Touch Of Sophistication. Exterior Pot Lights Enhance The Curb Appeal, Making This Home Just As Stunning On The Outside As It Is On The Inside. Located Just Minutes Away From Hwy 401, Shopping Malls, Scenic Walking Trails And The Future GO Station. Don't Miss Out On This Incredible Opportunity To Own A Truly Remarkable Home! ** EXTRAS**S/S Fridge, S/S Stove, Range Hood, S/S Dishwasher, Washer/Dryer, All Light Fixtures, Window Coverings, Central AC And Garage Door Opener. Hot Water Tank Is Rental. ** This is a linked property.** (id:61476)


