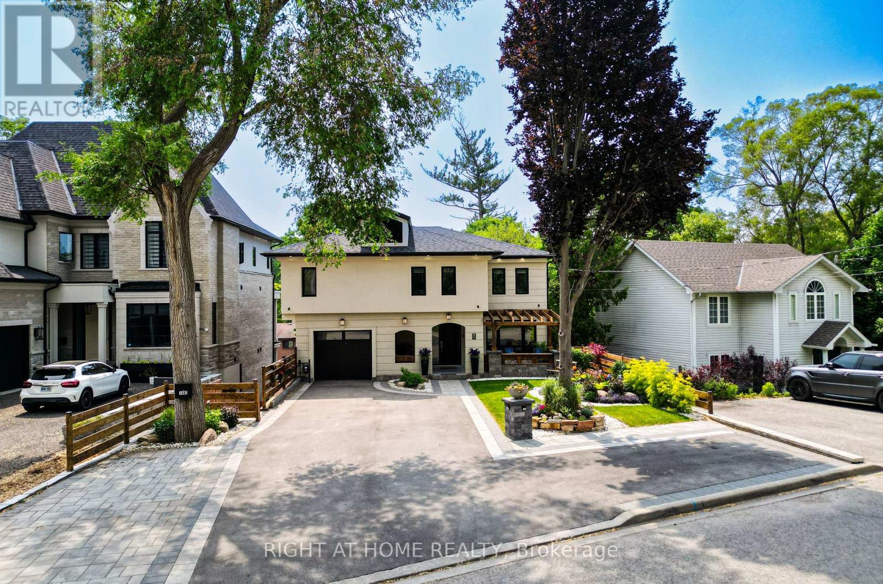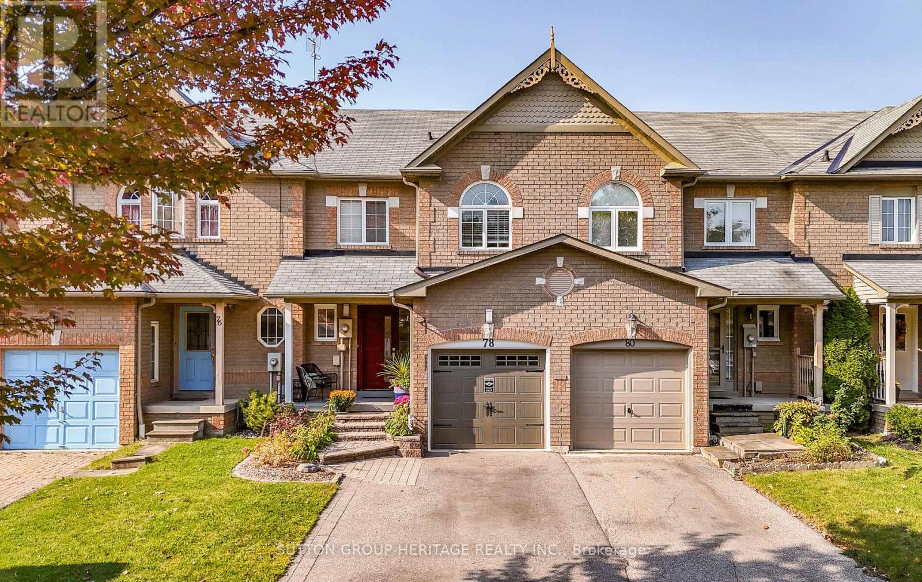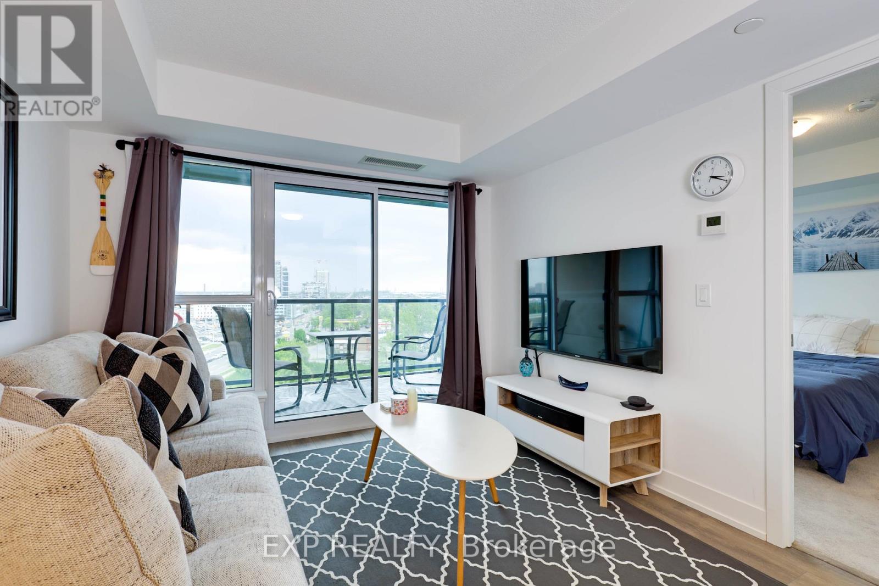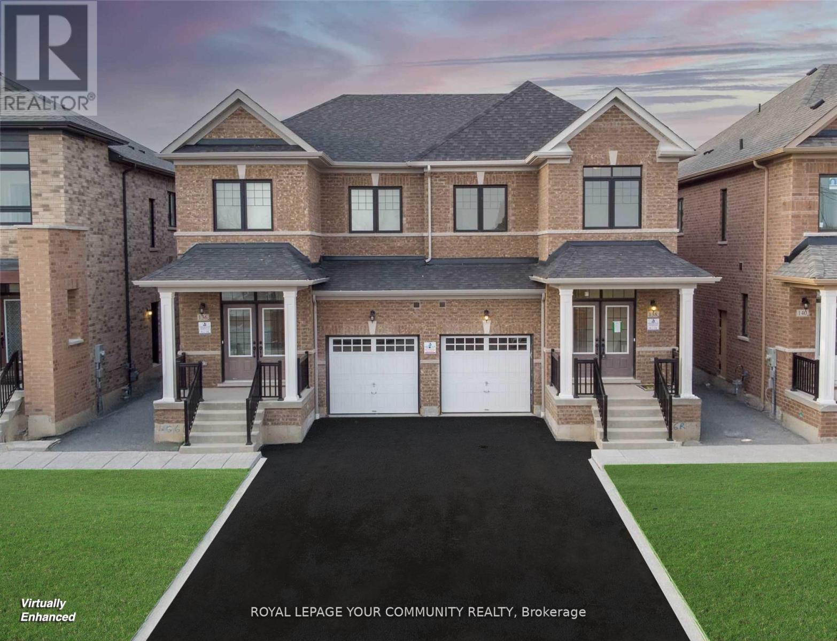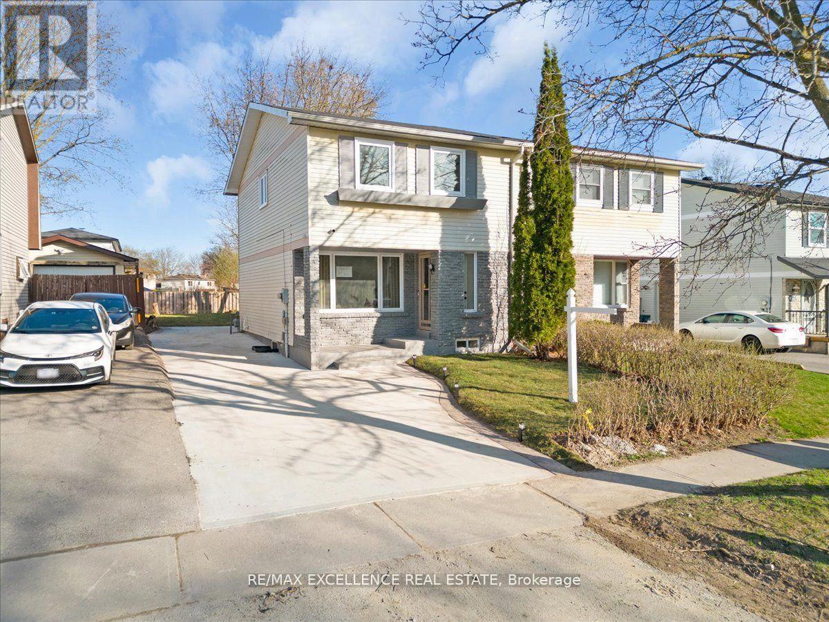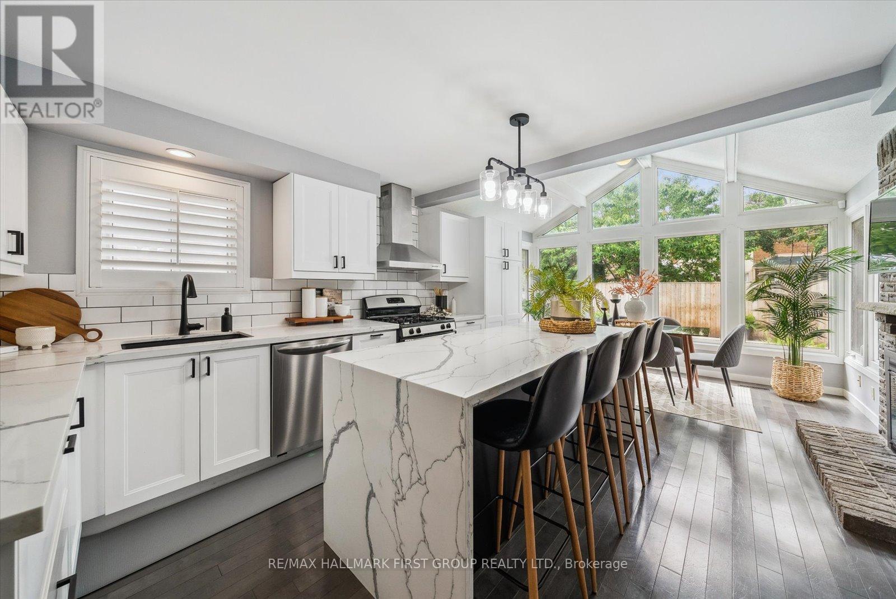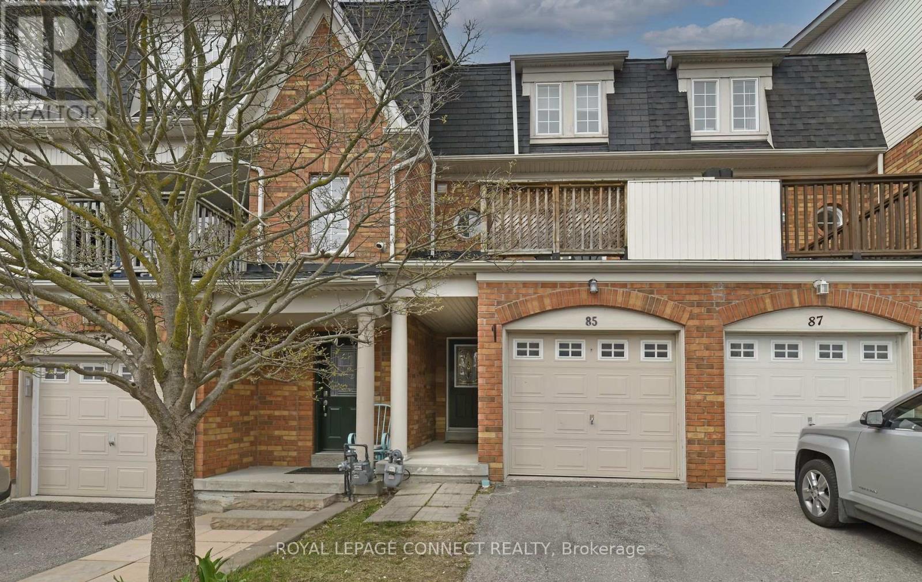1519 Wheatcroft Drive
Oshawa, Ontario
Last oppurtunity to purchase a brand new freehold townhouse from the builder. Exquisite 3-bedroom, 2-bathroom Treasure Hill residence the Ashton model, Elevation U1-A1. Spanning *1215 sqft*, the main floor invites you into an open concept great room. The kitchen is a culinary haven tailored for any discerning chef. Ascend to the upper level and discover tranquility in the well-appointed bedrooms, each designed with thoughtful touches. Oversized primary bedroom suite with oversized sized walk-in closet. **EXTRAS** Located in a convenient community near amenities, schools, and parks, this Treasure Hill gem offers a simple and stylish modern lifestyle. ***Closing available 30/45/60 tba** (id:61476)
26 Willoughby Place
Clarington, Ontario
Welcome to 26 Willoughby Place a meticulously maintained, move-in-ready all-brick two-storey home offering 2,438 sq ft of stylish living space, backing onto Durham Christian Secondary School. Ideally located within a 7-minute walk to a bus stop, public and high schools, FreshCo, banks, a shopping plaza, and a variety of restaurants, this sun-filled, south-facing residence features 4 generously sized bedrooms and 4 well-appointed washrooms. Recently updated with new flooring and fresh paint throughout, the home boasts a gourmet kitchen with extended cabinetry, granite countertops, and stainless steel appliances. The main floor includes formal living and dining areas, a breakfast area, and a cozy family room perfect for entertaining. Upstairs, the primary suite offers walk-in closets and a luxurious 5-piece ensuite, while additional bedrooms include a private 4-piece ensuite and a Jack & Jill bath all with ample closet space. A perfect blend of comfort, functionality, and convenience in a family-friendly neighborhood. (id:61476)
15 Tait Crescent
Clarington, Ontario
Welcome to this beautifully maintained 3-bedroom end unit townhome, perfectly situated in one of the most convenient and family friendly neighbourhood.this is a fantastic opportunity for first time buyer or savvy investors looking for a move in ready home with strong rental potential. stop inside to find a bright , spacious, and thoughtfully designed layout filled with natural light.the main floor has been freshly painted , creating a clean and modern feel.Enjoy cooking in the functional kitchen featuring a gas stove perfect for culinary enthusiasts .This home is equipped with a brand new washer and dryer for added convenience . Stylish remote- controlled blinds add a modern touch and extra privacy through out the home . Enjoy the unbeatable location just a short walk to highly rated schools, public park , bus stop, grocery stores , restaurants and all essential amenities.Wether you are looking for comfortable home or a smart investment in a sought after area , this property checks all the boxes. Do not miss out on this incredible opportunity- schedule your private showing today. (id:61476)
1120 Thompson Drive
Oshawa, Ontario
Your Dream Home Awaits! Step Into This Beautifully Upgraded 1992 Sqft Freehold Townhome Where Style, Comfort, And Convenience Come Together Effortlessly With The Bonus Of No Sidewalk To Shovel! From The Moment You Step Inside, Upgraded Tiles In The Front Foyer, A Striking Oak Staircase, And Rich Hardwood Floors On The Main Level Set An Elegant Tone. The Open-Concept Kitchen Offers A Practical Breakfast Bar, Stainless Steel Appliances, And A Walkout To A Spacious Deck From The Breakfast Area Perfect For Morning Coffee Or Barbecues. The Cozy Living/Dining Room With A Built-In Fireplace Provides A Welcoming Space For Relaxation And Entertainment. Upstairs, The Prime Bedroom Features His & Hers Walk-In Closets And A Convenient 3-Piece Ensuite Bathroom. You'll Also Appreciate The Direct Access To The Garage From Inside The Home, Along With Extra Overhead Insulation Above The Garage For Better Energy Efficiency And An EV Charging Rough-In Ready To Meet Your Future Needs. The Finished Basement Adds Extra Living Space With A Versatile Rec Room, Ideal For A Family Room, Office, Or Home Gym. Located Close To Hwy 407, Shopping, Restaurants, Schools, Parks, Trails, Durham College, & Much More. Don't Miss The Opportunity To Call This Exceptional Home Yours! *EXTRAS* S/S Fridge, S/S Stove, S/S Range Hood, S/S Dishwasher, Washer/Dryer & All Light Fixtures. Tankless Water Heater Is Rental. (id:61476)
1595 Taunton Road
Clarington, Ontario
Rare opportunity! Spacious 3-bdrm brick bungalow on expansive almost 1 acre lot w/ frontage on Taunton Rd. Detached 18' x 40' garage w/ walk in commercial grade freezer. Heated greenhouse, and 700 sq ft of auxiliary buildings with available electricity. Ideal for hobby farm or home based business. Functional layout w/ bright principal rooms. Massive lot offers endless potential - perfect for landscapers, contractors, or anyone seeking space & privacy. Close to schools, shopping, transit, medical & more. Country living with city convenience! less than 1.5 km from Oshawa (id:61476)
1482 Old Forest Road
Pickering, Ontario
Stunning -Just Completed- Multi-Generation Home, Approx. 4,200 sqft of Livable Area Located in One of Pickering's Most Desirable & Friendly Premier Area, Quiet & Upscale Rouge River Neighborhood, Highly Sought-After. Forested Backyard Oasis W/ Sprawling Grounds, Expansive Deck& Patio, Professional Landscaping. featuring a 7 Car Parking spots, a finished above Grade 2 B.R. Legal Apartment, W/ Exclusive Large Deck, separate entrance, in-suite Laundry, Rented $2,500/M + share of utility Bills, A+++Tenant willing to stay. Ground Floor Features an Outstanding Family Room W/ Gas Fireplace combined with the Kitchen &the Solarium, Walk-Out to Summer Breath-Taking Breakfast Deck Overlooking the oasis forest-like backyard and the forest of the Rouge River, Combined Living Room and Dining Room with a picturesque window overlooking the magnificent well-landscaped Front Yard. Garage is roughed-in for Gas Heater, Kitchen Deck is Roughed-in for Gas BBQ. Impressive Solarium, outstanding Entertainers all seasons Gem & Breakfast, Walls and Ceiling are Glass W/ Low-E Double Glazed, Porcelain floors W/ under Floor heating and private Hot & Cold AC, This Solarium features a breakfast area and an exercise space overlooking the unobstructed views of the Ravin from above. Large eat-in Gourmet Chefs Kitchen W/ Designer Cabinetry, Oversized Centre Island, Best-In-Class Appliances, W/oversized island & fruit sink, Water Fall Quartz countertop and Back splash, modern glass stair railings on Accent Walls. Second Floor Features 4 Bedrooms, an Impressive Primary Suite W/ Fireplace, His Closet and Her Lavish Walk-In Closet & Opulent Ensuite W/ Freestanding Tub & Spa, a second master ensuite & 2 more Bedrooms, Coffee Station, Shelved Landry and Linen Closet. Minutes to Top-Rated Schools, Parks, Transit, Major Highways & Amenities, minutes to GO-Train,40 min. to Toronto via GO train. (id:61476)
78 Tremount Street
Whitby, Ontario
NO Potl fees! No Maintenance fees! Exceptional 3-Bedroom Townhouse in Sought-After Brooklin Community! Welcome to this beautifully maintained townhouse nestled in one of Brooklins most desirable neighbourhoods. Featuring 3 spacious bedrooms and a functional layout, this home offers comfort, style, and convenience for modern family living. Enjoy curb appeal with interlocking stone in the front and a private, fenced backyard with a walkout from the kitchen perfect for summer entertaining. Thoughtful updates include brand-new carpet in the upstairs bedrooms 2&3 (2025), a new water heater and ceiling fans (2024), updated back fence (2023), and a fully renovated main bathroom (2022). The widened driveway and upgraded garage door (2022) add both style and practicality. Freshly painted basement and stairs (2021), new front door (2020), renovated kitchen (2018), renovated powder bathroom (2016), and new furnace (2015) round out the homes many improvements. Located within walking distance to top-rated schools and parks, and just minutes to shopping, transit, and the 407 for easy commuting. Don't miss this opportunity to own a move-in-ready home in the heart of Brooklin! (id:61476)
1003 - 1255 Bayly Street
Pickering, Ontario
San Francisco by the Bay Stunner! Gorgeous open layout in this newly built condo with epic east views and beautiful sunrise spectacular! 1 bedroom with proper den gives you a great work space and could fit a bed. Found in Pickering's Bay Ridges area and built in 2020 , San Francisco by the Bay 3 was built by Chestnut Hill Developments. San Francisco by the Bay 3 is a High-Rise condo located in the Bay Ridges neighbourhood. San Francisco by the Bay 3 is a 26 storey condo and has 263 units. Tim Horton's and Starbuck's, are a 1 minute walk away, Pickering GO Station 5 minute walk, Loblaws 5 minute walk, Pickering Town Centre, 10 minute walk, Pickering City Hall with year round events, 10 minute walk. Fantastic Frenchmann's Bay with Lake access, Marina, Park, fine dining and all the boutique community goodness a 5 minute drive down Liverpool. Don't drive? Bike incredible paths all along the lakeshore all the way to Toronto and beyond and East to Oshawa and beyond...saturated with everything you need! 4 public & 5 Catholic schools serve this home. Of these, 8 have catchments. There is 1 private school nearby. 3 playgrounds, 2 ball diamonds and 4 other facilities are within a 20 min walk of this home. Parking and locker included in this extremely well managed and well maintained building. (id:61476)
138 Christine Elliott Avenue
Whitby, Ontario
Beautiful 3-Bedroom Semi-Detached Home with Separate Entrance in Prime Whitby Location. Welcome to 138 Christine Elliott Avenue beautifully maintained 3-bedroom, 3-bathroom semi-detached home nestled in one of Whitby's most sought-after neighborhoods. This property offers a perfect blend of comfort, functionality, and potential for future customization. Spacious Layout with Open-concept living and dining areas with a cozy fireplace, ideal for family gatherings. Modern Kitchen Equipped with Stainless Steel appliances and ample cabinetry. Primary Suite Features a generous bedroom with a private ensuite bathroom and walk-in closet, Two well-sized additional bedrooms with ample closet space, sharing a full bathroom. Main-floor laundry room, Separate Entrance Provides direct access to the unfinished basement, offering potential for an in-law suite or rental income. Built-in single-car garage, Additional parking space, accommodating up to two vehicles. Private and spacious back yard, ready for landscaping or gardening projects. Situated in a family-friendly neighborhood with a strong sense of community near Taunton and Cochrane, this home is close to schools, parks, shopping centers, and public transit, providing easy access to all amenities Whitby has to offer. This home is perfect for families seeking a comfortable living space with the added benefit of a separate entrance for future expansion or rental opportunities. Don't miss the chance to make this versatile property your new home! (id:61476)
731 Hillcroft Street
Oshawa, Ontario
Welcome to this beautifully transformed 3+1 bedroom, 3-bathroom home. Every detail has been thoughtfully curated to offer an elevated living experience, blending timeless elegance with modern luxury. Step inside to find hardwood flooring throughout, a custom-designed kitchen featuring high-end appliances and sleek quartz countertop, perfect for the chef at heart. The spacious bedrooms are enhanced with custom closet organizers, offering style and functionality, while exquisite millwork throughout the home adds a rich, luxurious feel. Retreat to spa-like bathrooms with custom vanities and refined finishes. The home also features a completely finished legal basement with a kitchenette, ideal for extended family living. Outside, enjoy fresh curb appeal with a newly paved concrete driveway and new sod in both the front and backyard perfect for outdoor relaxation and gatherings. Every inch of this home exudes quality and craftsmanship, offering a true turnkey lifestyle in one of Oshawa's most sought-after family communities. Conveniently close to all amenities, including top-rated schools, beautiful parks, shopping, public transit, and more. Don't miss your chance to own this move-in ready masterpiece! Book your showing today (id:61476)
1938 Parkside Drive
Pickering, Ontario
Nestled on a quiet, tree-lined street in the highly desirable Amberlea community, this beautifully maintained 3+1 bedroom, 3-bathroom home offers the perfect blend of comfort, style, and function. Enjoy a spacious, updated kitchen featuring a stunning seven-foot waterfall island, ideal for family meals or entertaining guests, all complemented by a cozy fireplace. The layout flows seamlessly into the living spaces, where you can relax, host, or unwind in peace. Step outside to your own private backyard retreat, complete with a sparkling pool, perfect for summer fun and outdoor gatherings.This home provides both convenience and peace of mind for growing families. Conveniently located within walking distance to top-ranked Gandatsetiagon Public School and both Dunbarton and St. Mary Catholic Secondary Schools. With nearby access to Amberlea Plaza and just a short drive to Highways 401 and 407, the location truly has it all. The street is filled with friendly neighbours, making this not just a house, but a community you'll love being a part of. (id:61476)
85 Sprucedale Way
Whitby, Ontario
Welcome to this Beautifully updated Multi-level townhome nestled in an incredible family-friendly neighbourhood in Whitby. This move-in ready gem features Brand-New Flooring throughout and a Freshly Painted interior that adds a Bright, Modern Feel. The Stylish Kitchen has been Tastefully renovated and includes a Brand-New Stainless Steel fridge, stove, built-in dishwasher, and range hood. With spacious Living areas and thoughtful upgrades throughout, this home offers comfort, convenience, and contemporary charm, perfect for growing families! Furnace/AC '20. Lots of visitor's parking, park near by. Mins to shopping, restaurants, schools and Hwys. Professionally Cleaned. *Very Low Maintenance Fees* (id:61476)







