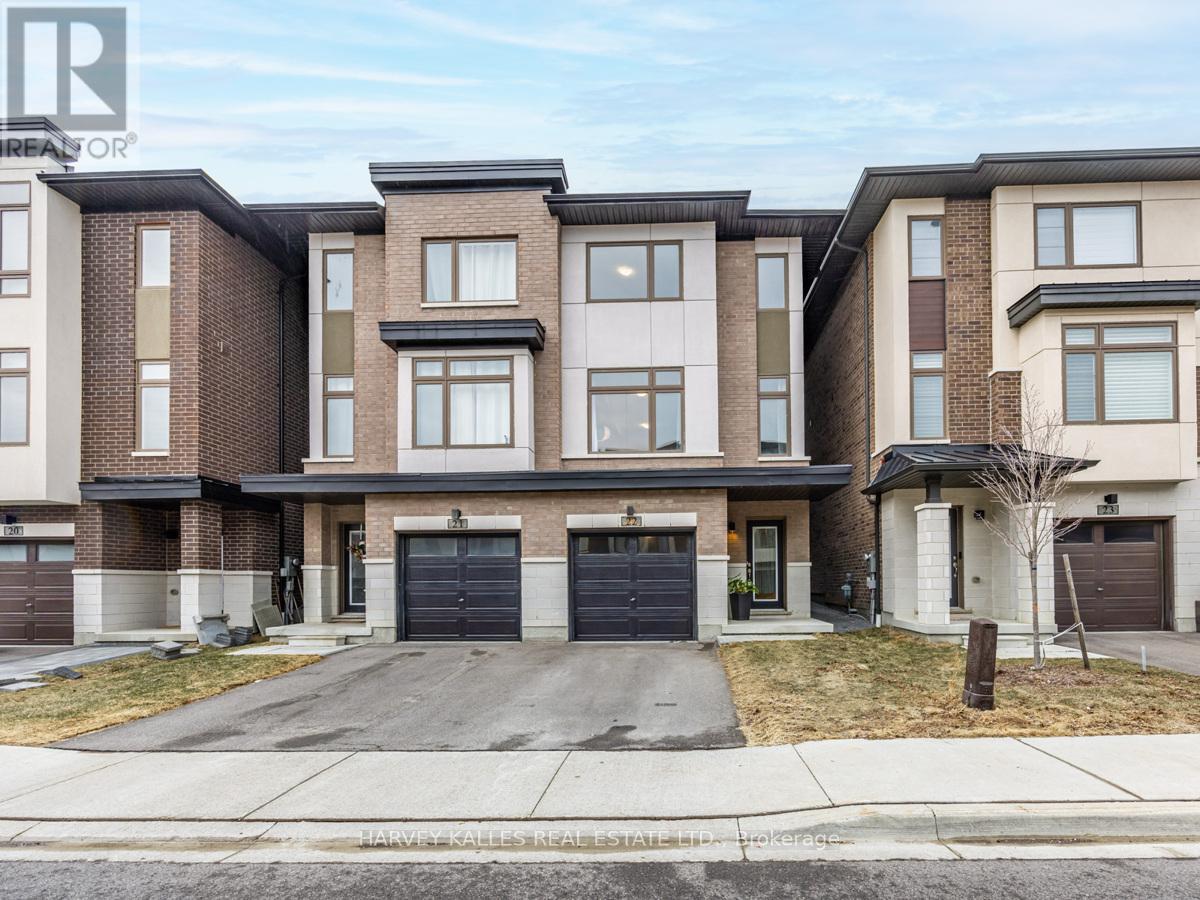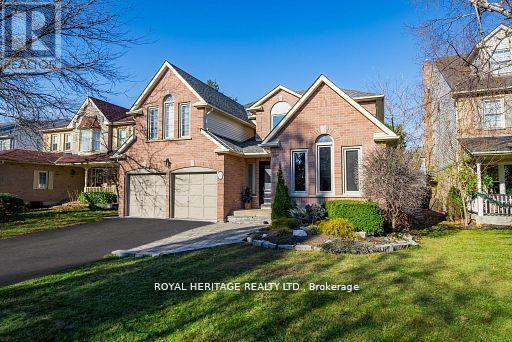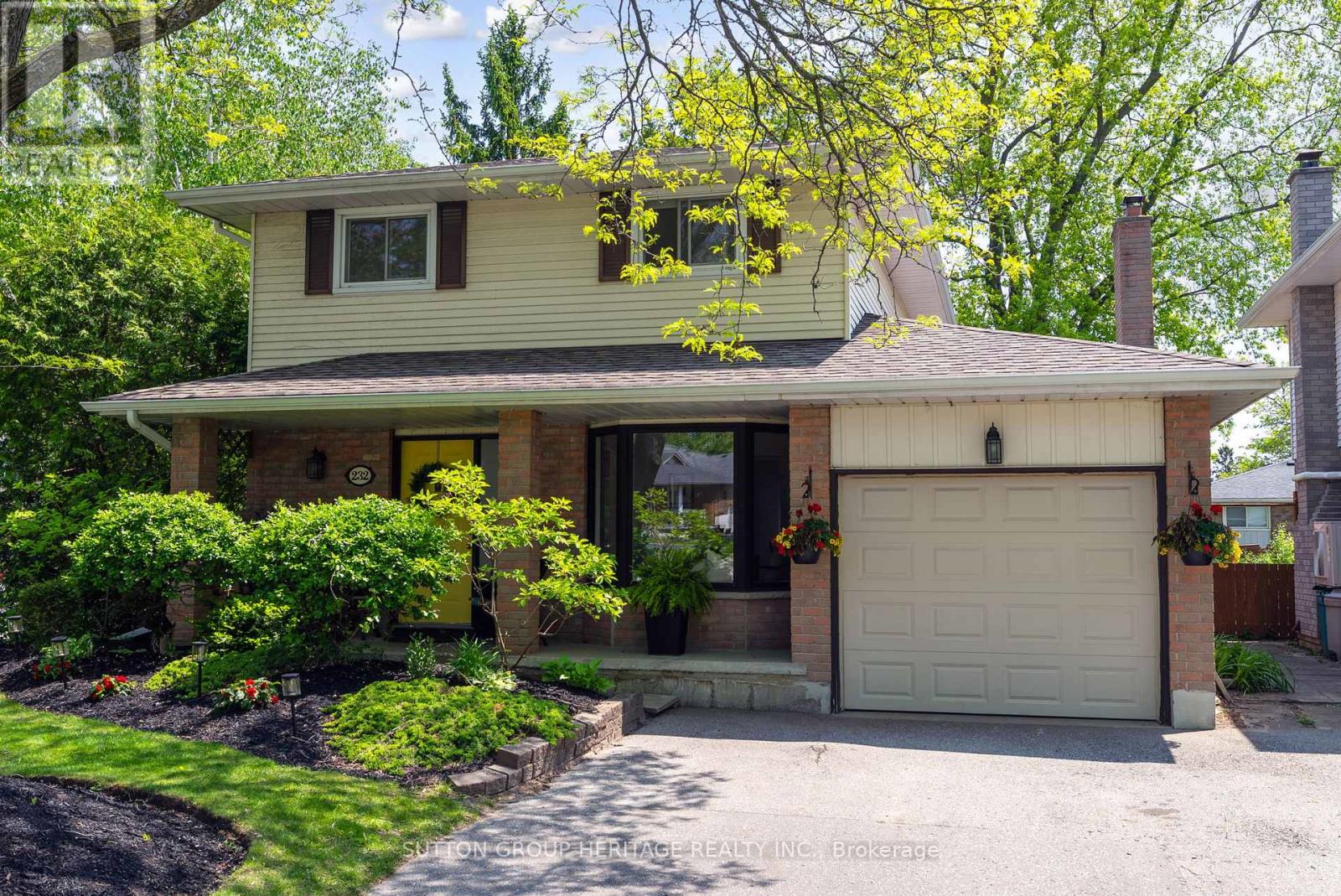22 - 250 Finch Avenue
Pickering, Ontario
Welcome to this stunning 3-bed, 4-bath semi-detached urban home in Pickerings Forest District! Surrounded by scenic trails and lush woodlands, this sun-filled home blends modern living with breathtaking ravine views. Step inside to a bright and spacious main floor living and dining area, filled with natural light and a convenient 2-piece bath. The modern kitchen features a cozy breakfast nook and a walk-out to a private deck overlooking the serene ravine the perfect spot to start your day. Upstairs, youll find three spacious bedrooms filled with abundant light and each with built-in closets. The primary bedroom boasts a private 3-piece ensuite, while a 4-piece main bath ensures comfort and functionality for the household. Enjoy the above-ground family room, where expansive windows showcase stunning views, creating an inviting space for gatherings, entertainment, or relaxation. A 2-piece bath completes this space. Don't miss your chance to own this sun-filled home that offers modern living, style, comfort and the beauty of nature! (id:61476)
27 Centre Street
Brock, Ontario
Welcome to this delightful 2-bedroom bungalow offering great living space with comfort and incredible value. Nestled on a partially fenced lot, this affordable home is the perfect place to start your homeownership journey. Step inside through the inviting front porch or the convenient mudroom entry in to a bright sun-filled home with large windows throughout. The open kitchen overlooks the dining area- perfect for entertaining and flows into the spacious living room featuring hardwood flooring, a gas fireplace, and a picture window. Both spacious bedrooms boast walk-out patio doors to an expansive deck, ideal for morning coffee or evening relaxation. 4 piece bath, gas heat, and central air finish this home for year round comfort. Need more space? The full basement offers an open layout with a dedicated storage area- perfect for hobbies, a home gym, or future finishing. An attached garage with walk-through to deep lot and lovely curb appeal complete the package. Whether you are a first-time buyer or looking to downsize, this home is a one you don't want to miss! Updated where it counts-with room left in your pocketbook to make it your own! (id:61476)
3a Lookout Drive
Clarington, Ontario
Discover contemporary comfort in this beautifully designed 1-bedroom, 1-bath home, just steps from the scenic waterfront trails of Bowmanville. With an open concept layout, the Living and Dining areas are also combined with the Kitchen featuring Stainless Steel Appliances. This unit features modern finishes and expansive windows that let in an abundance of natural light in, combining style and functionality. Take in breathtaking lake views and enjoy direct access to picturesque walking paths ideal for nature lovers and outdoor enthusiasts. Nestled in a quiet, family-friendly community, you'll be minutes from local parks, downtown Bowmanville, and major highways, including the 401, 412, 418, and 407 ETR. This home also includes one parking spot, and ensuite laundry offering added convenience. A perfect opportunity for first-time buyers looking for a stylish, convenient, and nature-connected lifestyle. (id:61476)
4 Heaver Drive
Whitby, Ontario
Stunning 3-Bed, 3-Bath Freehold Townhome in Desirable Pringle Creek! Welcome to this beautifully updated 3-bedroom, 3-bathroom freehold townhome nestled in the highly sought-after Pringle Creek community. Thoughtfully designed with both style and functionality in mind, this home offers over 2,000 sq. ft. of finished comfortable living space perfect for families, professionals, or anyone looking to enjoy modern living in a fantastic location. Step inside to a bright and inviting open-concept living and dining area featuring gleaming hardwood floors and large windows that flood the space with natural light. The renovated kitchen is a true show stopper complete with quartz countertops, custom backsplash, stylish high-end vinyl flooring, a breakfast bar, and a cozy eat-in area. Enjoy the warmth of the main floor family room with a charming fireplace and walk-out access to a private deck and fully fenced backyard - perfect for relaxing or entertaining. A convenient main floor powder room adds to the functional layout. Upstairs, the spacious primary retreat is a dream with a 5-piece ensuite, walk-in closet with custom organizers, and a serene sitting area. Two additional generously sized bedrooms each offer double closets and share a beautifully updated main bath. The finished basement adds valuable living space, featuring a large recreation room with a wet bar ideal for movie nights, games, or hosting guests. Located close to top-rated schools, shopping, restaurants, transit, parks, and all amenities this home truly has it all! Don't miss your chance to own this turnkey gem in one of Whitby's most desirable neighbourhoods! (id:61476)
14 Balsdon Crescent
Whitby, Ontario
Stunning 2-Storey Detached Executive-Style Home On A Quiet Street In A Desirable Neighbourhood! Boasting Over 3,000 Sq.Ft Of Above-Ground Living Space, Plus An Additional 1,090 Sq.Ft Below Ground, This Fully Renovated Home Offers Modern Luxury At Its Finest. Featuring Engineered Hardwood Flooring Throughout, The Gourmet Chef's Kitchen Is A True Showstopper, With Quartz Countertops, Sleek Stainless Steel Appliances, A Spacious Island With Bar Seating, A Built-In Dishwasher Plus Contemporary Shaker-Style Cabinets. The Open-Concept Dining Area Is Perfect For Entertaining Guests, Offering Plenty Of Natural Sunlight, Picturesque Views/Direct Access To The Backyard. The Main Floor Also Features A Spacious And Bright Family Room With Vaulted Ceilings And Sunken Floors, Plus A Versatile Office That Can Be Used As An Extra Bedroom. The Second Floor Includes An Oversized Primary Bedroom With A 5-Piece Ensuite And A Cozy Sitting Area/Office Space. Additional Highlights Include Vaulted Ceilings In The Second Bedroom, A Newly Upgraded Bathroom Plus Two Other Generously Sized Bedrooms. The Newly Renovated Basement/In-Law Suite Features Waterproof Vinyl Flooring Throughout, Two Sizeable Extra Bedrooms, A Large Living Room, A Recreation Area, A Full Kitchen, And A 3-Piece Bathroom. Private Backyard Oasis Is Perfectly Designed For Relaxing And Entertaining Featuring An Inground Pool, A Brand-New Hot Tub, A Custom Outdoor Bar And Entertainment Area, And A Professionally Landscaped Patio (2021). Walking Distance To All Major Amenities Including Schools, Parks, Shopping, Entertainment, 401 And More! **EXTRAS** Roof(2017), Pool Liner(2017), Main Floor Reno(2018), Stairs(2019), Basement Reno's(2021), Hot Tub(2024), Pool Safety Cover(2023), Backyard Bar(2021), Upstairs Bathroom(2023), Engineered Hardwood Flooring(2018), Pool Heater(2023) (id:61476)
19 Camilleri Road
Ajax, Ontario
Only 5 years old 1651 sqft home!!! Rare opportunity to become a proud owner of a recently built house. This house has much more appreciated value than the same style 15 years old house sold in the same neighborhood. Huge upgrades done with over $40,000. New Hardwood Floors, New Modern Light Fixtures, New Pot lights, New backsplash, New Wooden Stairs with Metal Railing, New Quartz Kitchen Counter, Newly Painted, Very Good Lay Out Plan, Big & Bright Rooms, Separate Entrance to the Garage. Great Location!!! Very close to Hwy 401, Hwy 407, Ajax Go Station, Public Transit, Costco, Walmart, Metro, Cineplex, Schools, Mosques, Churchs, Malls, Parks and Restaurants. (id:61476)
1275 Simcoe Street S
Oshawa, Ontario
Legal Duplex; Steps To New Marina Location, Lakeview Park And Oshawa Beach; 1-3 Bedroom And 1-1Bedroom Apartments; Basement and Upper apartment vacant So Set Your Own Rent; Extended Detached Garage; 55 Front Foot Lot; Large Front Yard. No Survey.Two Bedrooms On Upper Floor And One On Main Floor; Washroom On Main and second Floor; Rear Entrance To Basement Apartment. Mutual Laundry Room. Three bathrooms. Main floor bedroom and 2 upstairs. (id:61476)
1382 Rougemount Drive
Pickering, Ontario
A rare find with immense upside in a high-demand location! An Incredible opportunity in one of Pickerings most sought-after neighborhoods! This premium 1.09-acre lot (110 x 430 ft) offers endless potential for those looking to design and build a custom home on an oversized parcelor explore the possibility of severance. Located on prestigious Rougemount Dr., surrounded by executive homes and mature trees, this property is ready for redevelopment. (id:61476)
10 Houghton Court
Whitby, Ontario
Offers Anytime! Nestled in a sought-after family-friendly neighbourhood, this beautifully maintained detached 2-storey home offers the perfect blend of comfort, style, and convenience. Featuring 3 bedrooms, 3 bathrooms and a fully finished basement, this home is ideal for growing families or savvy investors. Step inside to a bright and inviting main floor adorned with sleek pot lights throughout, creating a warm and contemporary ambiance. The main floor layout flows seamlessly from the living and dining areas to a well-appointed kitchen perfect for entertaining or cozy nights in. Walk out to your fully fenced private backyard complete with a gas bbq hook up. The finished basement provides versatile space for a rec room, home office, or guest suite endless possibilities await! Located close to top-rated schools, parks, shopping, transit, this home checks all the boxes. Don't miss your chance to own a slice of Whitby charm! ** This is a linked property.** (id:61476)
180 Eastmount Street
Oshawa, Ontario
Legal Duplex! Immaculate, 2 unit home in quiet, mature, Eastdale neighbourhood. Main floor is a 3 bed, 1 bath. Eat-in kitchen features quartz counters, Carrera marble backsplash. Take off your shoes and coat in the convenient sunroom before heading to the lower unit which is a 2 bed, 1 bath. Spacious and bright living room/dining room, large kitchen and renovated bathroom. Both units have private laundry. Detached garage with hydro and ample driveway parking. Main floor backsplash, furnace, central ac (2022), sunroom, main floor bath, main floor light fixtures (2020). (id:61476)
3319 Garrard Road
Whitby, Ontario
ONE OF A KIND!!!Stunning Brick Bungalow on half an acre. HUGE OVERSIZE DOUBLE GARAGE!!! WOODWORKING, MECHANIC, STUDIO, TOY BOX FOR BOAT, CAMPER, SNOWMOBILES,QUADS, ETC.!! Are you storing your boat/trailer etc, away from home? Make a change now!!! Welcome to this beautifully updated 2+2 bedroom brick bungalow, perfectly situated on a spacious, fenced, half acre lot in one of Whitby's most desirable neighborhoods. This home combines charm, function, and modern upgrades for truly comfortable living. The main floor features a gorgeous kitchen with a center island overlooking the dining area, perfect for hosting or everyday meals. The inviting living room boasts a wood-burning fireplace and the space is finished with new hardwood flooring throughout. You'll find two well sized bedrooms, a dedicated home office and a renovated 3-piece bathroom. The fully finished basement offers excellent additional living space with two more bedrooms, a large L-shaped rec room combined with exercise area, and a luxurious 5-piece bathroom with double sinks and a tub/shower combo ideal for guests, teens or in-laws. This turn-key property offers space, privacy and convenience, all just minutes from amenities, schools and major routes. A rare find in Whitby, don't miss it! PS. plumbing still behind the wall in the primay bedroom closet, for main floor laundry, could be changed back.. (id:61476)
232 Kensington Crescent
Oshawa, Ontario
Ready to fall in love? Book your appointment today to view this 3+1 Bedroom, 3 Bathroom quality-built Kassinger home in sought-after North Oshawa! Situated on a stunning corner lot along a mature, tree-lined street, this home has beautiful curb appeal and a gorgeous backyard with a charming playhouse and offers complete privacy. Enjoy the convenience of no sidewalk to maintain and plenty of parking with a four-car driveway. Imagine pulling in each day, proud to call this home yours! Relax on the front porch overlooking the perennial gardens with your morning coffee. Inside, the charm continues with a bright and spacious main floor. The formal dining room, currently used as a home office, features a lovely bay window with views of the front yard. The large eat-in kitchen easily seats six and has the formal living room on one side and a cozy family room on the other. This level beams with sunshine from the many oversized windows! Upstairs, you'll find three generously sized bedrooms and a recently updated, oversized main bathroom. The finished basement offers even more living space with a large rec room, gas fireplace, and a built-in office nook/gaming area, perfect for the whole family to enjoy. There's also a spacious 4th bedroom, a 3-piece bathroom, laundry room downstairs and plenty of storage. For outside storage, there is a garage with shelving plus a double-sided shed at the side of the home for your gardening supplies and much more! Don't miss out! Offers accepted anytime. Book your private showing today! (id:61476)













