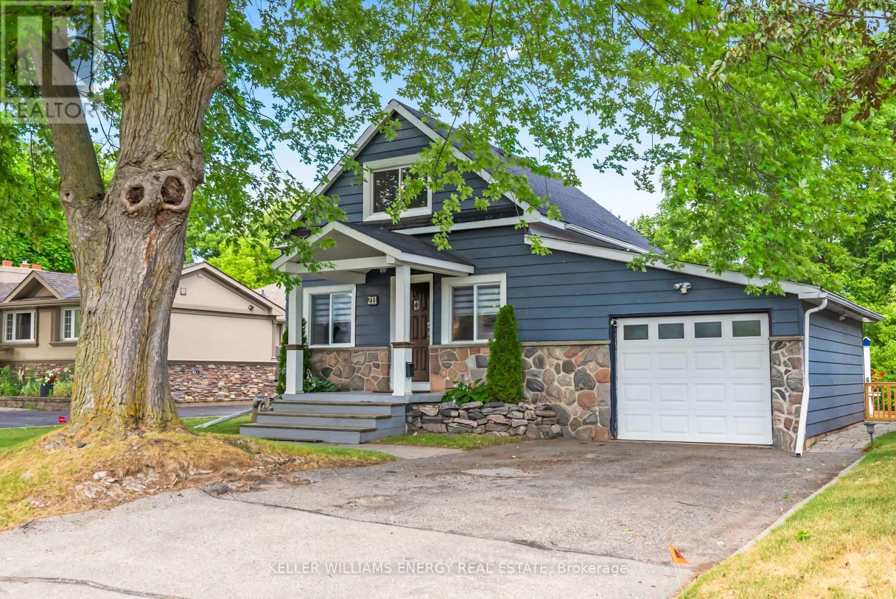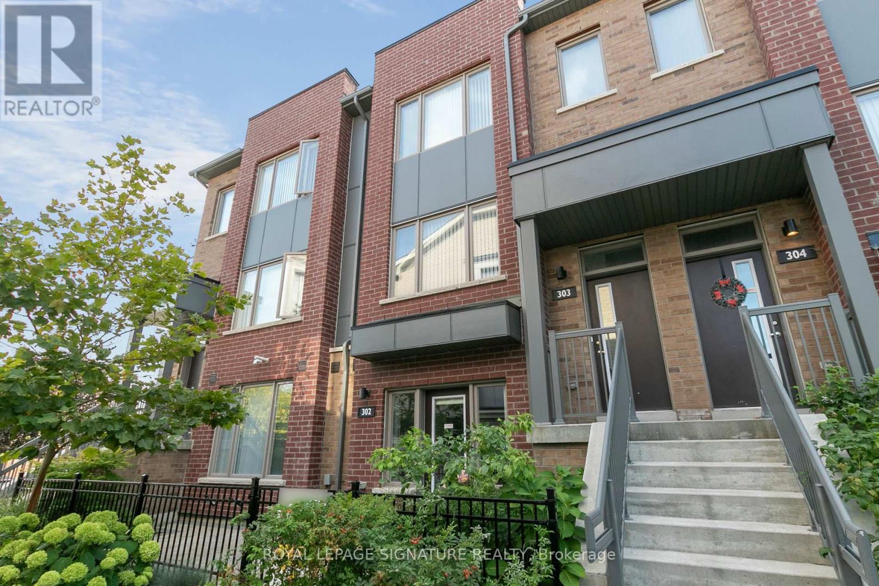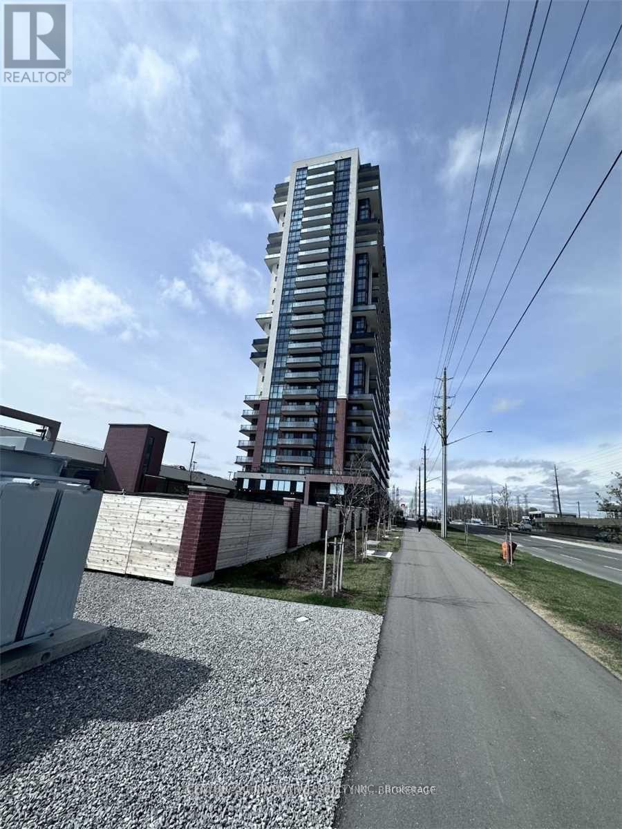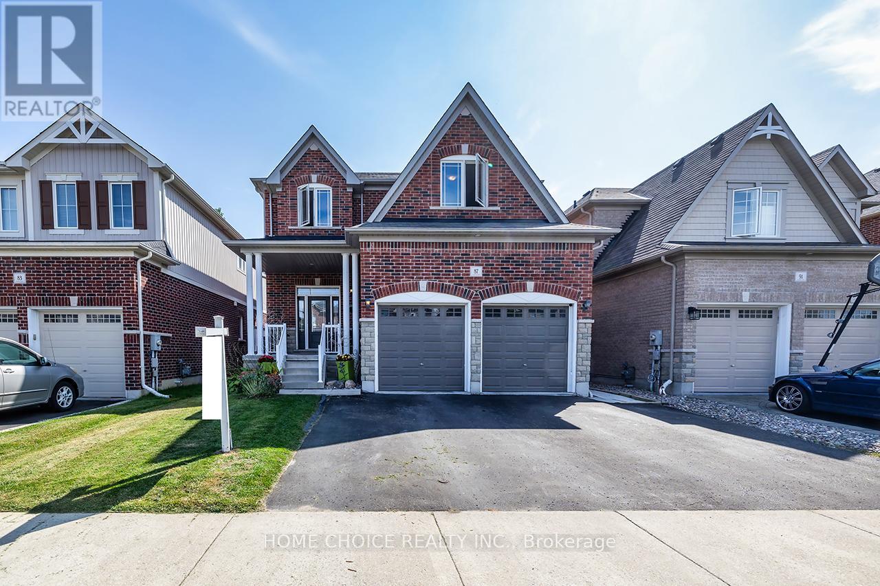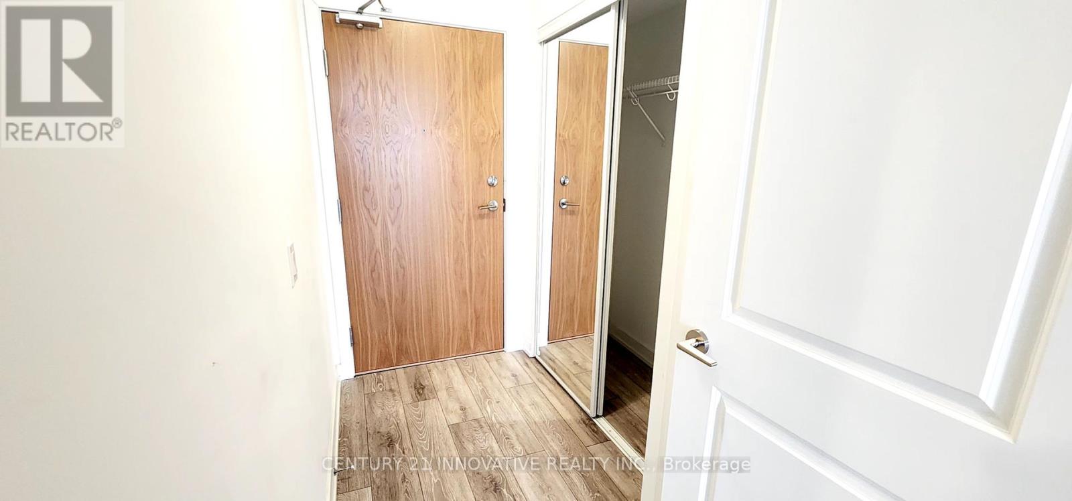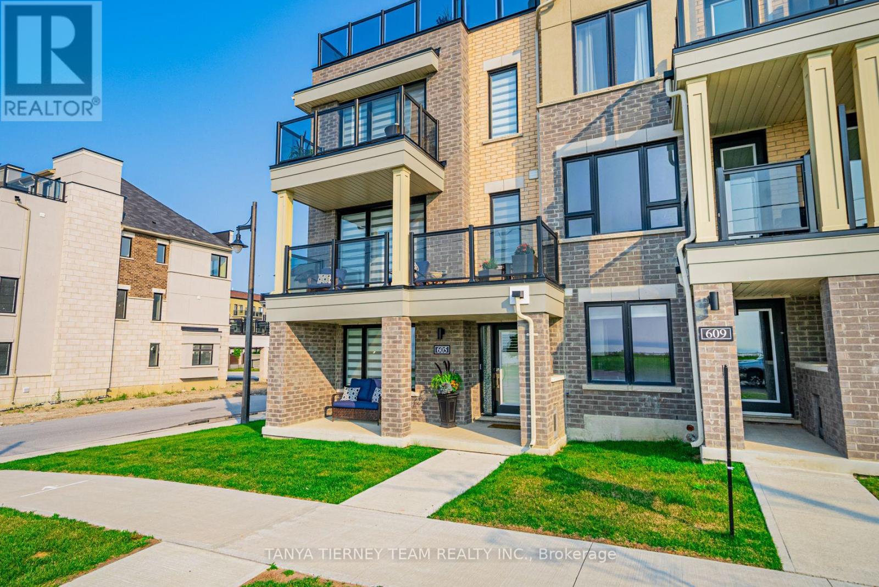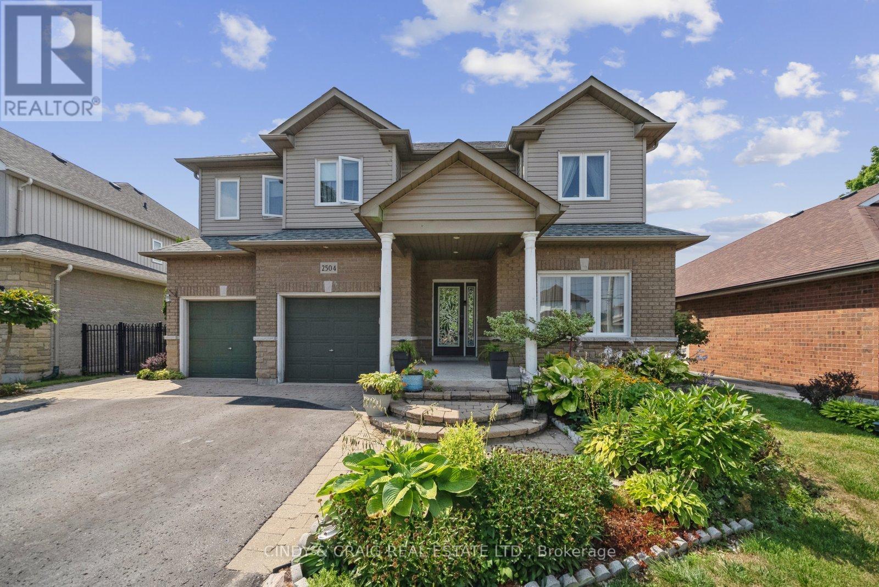211 Severn Street
Oshawa, Ontario
Stunning Ravine Lot on a Quiet Dead-End Street Near the Oshawa/Whitby Border. Fall in love with this charming 1.5-storey, 2+1 bed, 2 bath home nestled on a serene, tree-lined street and backing onto Goodman's Creek and protected Conservation land with walking trail. Enjoy the peace and privacy of this deep, lush lot surrounded by executive homes. The main floor features a principal bedroom just steps from a beautifully updated 4-piece bathroom. The bright and open kitchen and dining area walk out to a two-tier deck, perfect for entertaining or unwinding in nature. BONUS: A separate side entrance leads to a vacant in-law suite with its own living area, kitchen, bedroom, and 3-piece bathroom ideal for extended family or rental potential. A 1.5 car garage and Double driveway parking adds even more convenience to this exceptional home. (id:61476)
302 - 1525 Kingston Road
Pickering, Ontario
Welcome To 1525 Kingston Rd! This Daniels-Built & Very Functional One Bedroom Stacked Townhome Is The Perfect High-Rise Alternative. A Mix Of Comfort And Convenience Offering Open Concept Living With Modern Finishes. Built-in Garage With Unit Access And Large Terrace Overlooking The Courtyard. A Prime Pickering Location With Close Proximity To Pickering Town Centre, Highway 401, The Pickering GO Station, The Chestnut Hill Recreation Centre And Durham Live! Ideal For First-Time Buyers, Downsizers Or Savvy Investors. (id:61476)
709 - 2550 Simcoe Street N
Oshawa, Ontario
Do Not Miss Out On This Upgraded 2 Bedroom, 2 Bathroom Condo Which Features Over $15K In Upgrades. The Suite Offers A Combined Kitchen/Dining Rm Including A Built In Pantry W/Pull Out Shelving, A Custom Movable Island, & Stone Countertops. Open Concept Layout Continues Through To The Living Rm Which Steps Out To The Spacious Balcony. Primary Bdrm Features A 3 Pc Ensuite With New Mirrors & Light, Extra Cabinet Storage & Shelving. Stunning Touches Like New Modern Light Fixtures, Designer Moldings & Accent Walls. Freshly Painted, Offering Laminate Throughout, With Ensuite Laundry & 1 Parking Spot. The 3 Pc Bath Features Beautiful Shiplap. Unit Shows Brilliantly, Bring Your Best Clients! New Building That Truly Offers Everything At A Low Maintenance Fee. Fitness Centre, Study & Business Lounge, Guest Suites, Gym, Theatre, Party And Rooftop Lounge & More. (id:61476)
87 Elmer Adams Drive
Clarington, Ontario
Welcome to 87 Elmer Adams Dr. in the Durham area of Courtice. This exquisite home, located in a spacious neighborhood, offers a perfect blend of luxury and comfort. It features an attached double car garage with parking for four additional vehicles. This residence includes 3 + 1 bedrooms and 4 bathrooms, along with separate dining and family rooms. The living room and the finished basement both boast built-in fireplaces. Upgraded from top to bottom, this home provides ample space for both family and guests. The paved driveway, exterior lighting, and a walkway leading to the walk-out basement entrance add to its appeal. As you step inside, you will be captivated by over 3,000 square feet of living space. The hardwood flooring and pot lights enhance the bright and inviting ambiance, allowing natural light to flood the home. The heart of the home is the upgraded, family-sized kitchen, which features an oversized island, built-in appliances, quartz countertops, an extended cabinet backsplash, and a cozy breakfast area. The master bedroom includes a walk-in closet and a luxurious 5-piece ensuite bathroom. There are two additional bedrooms and a laundry area located on the second floor. The basement offers a full living quarter with in-law potential, large windows that allow for natural light, and a walkout to the exterior. This is a must-see property! (id:61476)
17 Welsh Street
Ajax, Ontario
GORGEOUS JOHN BODDY EXECUTIVE HOME in HISTORIC PICKERING VILLAGE / Over 4,000 sq ft of Beautifully Finished Living Space in DESIRABLLE CENTRAL WEST AJAX / This Stunning 5-LEVEL BACKSPLIT offers a Versatile Layout, Ideal for MULTI-GENERATIONAL LIVING or easily Converted into a TWO-FAMILY HOME / Welcoming Front Porch and LARGE PRIVATE BACKYARD OASIS w/ BEAUTFIUL SALTWATER INGROUND POOL / SPACIOUS KITCHEN overlooking Family Room & Backyard, with Stainless Steel Appliances, a Movable Island, Pantry & Lots of Cupboard & Counter Space / SIDE DECK ACCESS from the Kitchen for Barbecuing / Bright & Airy FAMILY ROOM with Hardwood Floors, Stone Gas Fireplace & Walk-Out to Backyard & Pool / GRACIOUS FORMAL LIVING & DINING ROOMS / SEPARATE BACK ENTRANCE through the Laundry Room for POSSIBLE IN-LAW POTENTIAL or RENTAL INCOME / PRIMARY SUITE includes a Cozy Sitting Area, Two Walk-in Closets & a Luxurious 5pc Ensuite w/ Quartz Counters, Soaker Tub & Dual Sinks / TWO ADDITIONAL OVERSIZED BEDROOMS w/ Double Closets, Stylish 5pc Bath w/ Quartz Counters & Dual Sinks / UPPER LEVEL LOFT SPACE can function as a Library, Home Office or Additional Bedroom enhanced by natural light from Skylight / L-SHAPED FINISHED BSMT w/ Rec Room and Extra Bedroom / Just minutes to 401, 407, GO transit, top-rated Schools, Riverside Golf Course and Shopping - including COSTCO & DURHAM CENTRE / Direct Garage Access from inside, Pot lights, California Shutters, Mirrored Closet Doors / Recent upgrades include: Roof '12, Furnace & A/C '18, Upstairs Bdrm Windows '22, Mid Level Bdrm Windows '17, Front Door '21, Pool Liner & Cover '18, Saltwater System '22, Pool Gas Heater '17, Pump '22, Quartz Countertops '25. Must See this Beautiful Home which is Totally Move In Ready. (id:61476)
1323 Poprad Avenue
Pickering, Ontario
Welcome to 1323 Poprad Ave - Just Steps from the scenic Frenchman's Bay. This Beautifully Renovated 4+1 Bedroom Home sits on a Quiet, Tree-lined cul-de-sac in sought-after Bay Ridges with waterfront charm just down the street! Set on a Massive Pie-Shaped lot (82' wide at rear), this Family-Friendly gem features a bright Open-Concept Layout, Laminate Floors, Large and Renovated Kitchen with a Separate Dining Area. Walk out to an Oversized Deck & Rolling Grass in a Fully Fenced Backyard your Private Outdoor Retreat. Upstairs boasts 4 Spacious Bedrooms, while the Separate Entrance Basement suite offers its own Kitchen, Bath & Bedroom. Bonus: Double Private Driveway fits 5 cars no sidewalk! Unbeatable Location steps to the Waterfront, Pickering GO Station, Top-Rated schools, Parks, Hwy 401, and the Shops at Pickering City Centre. Don't miss this one! Check out the Virtual Tour for more info! (id:61476)
1712 - 1455 Celebration Drive
Pickering, Ontario
Universal City Tower 2 Condo Suite! Conveniently located near Pickering Town Center, GO Station & Highway 401. Spacious And Functional Open Concept 1 Bedroom + 1 Den With 2 Washrooms (660sqft Unit + 171sqft Ovesized Balcony). Kitchen With Quartz Counters And Stainless Steel Appliances. Walk Out To Oversize Balcony. Laminate Floors Throughout. Amenities Includes: 24 Hour Concierge, Lounge, Yoga Room, Fitness Room, Billiard Room, Outdoor Pool and more. Close To Pickering Casino Resort & Frenchman's Bay! (id:61476)
605 Port Darlington Road
Clarington, Ontario
Truly the cream of the crop, the best layout with 4 bedrooms and a main level office/den/5th bed, 4 baths including a spa like 5 piece ensuite, 4 balconies including a huge rooftop terrace, all with incredible panoramic views of the lake, corner lot with additional West windows so that almost every window of the home shares the fantastic waterfront scenery, the largest square footage model available with every feature you could ask for. Look no further, you've found your dream home! Located in the sought after Lakebreeze community, with easy 401 access & a stone's throw from all the amenities of Bowmanville, this incredible home won't disappoint. Hardwood flooring throughout, 9' ceilings on 2nd and 3rd floors, quartz counters in every bath, thousands spent in upgrades & extras, see attached feature sheets for full list. As you enter, take a moment to enjoy the large porch, imagine morning coffee with this vista every day. The main level boasts the 4th bed, large laundry with w/o to the spacious and deep 2 car garage, a 3 piece bath and the incredible office space, with South and West facing windows to truly capture the lake. Easily made into a den or 5th bedroom to suit your needs. The second level welcomes you with a huge & open concept eat-in kitchen, dominated by a large quartz centre island, with built in stainless steel appliances, gas range, upgraded cabinetry and pot lighting. The dining and living room feature a large double door walkout with motorized blinds, leading to the back balcony, with glass railings, and gas hookup. The family room has an additional walkout to an oversized balcony with that same stunning South view. Moving upstairs we find 3 spacious beds, a 4 piece central bath & the primary room with huge walk in closet, step out to a glass walled balcony with water view, and a 5 piece quartz ensuite with soaker tub and large shower. Finally the upper level is a huge open terrace with...? you guessed it, a sprawling panoramic view of the lake! (id:61476)
39 Robideau Place
Whitby, Ontario
WELCOME TO YOUR IDEAL FAMILY HOME IN A GREAT NEIGHBORHOOD! Located in a sought- after community known for it s top-rated schools and family friendly atmosphere, this beautiful link home offers comfort, space, and style in one perfect package. Just steps away from a splash park, it s the ideal spot for kids to enjoy summer fun right in the neighborhood . Step inside to a warming and inviting living and dining area featuring newer laminate flooring and pot lights. seamlessly flowing into the bright kitchen equipped with stainless steel appliances and walkout to a large deck . Upstairs you will find 3 bedrooms , 2 washrooms, primary bedrooms offering a 4 pcs ensuite and a walk in closet. The third bedrooms features a clever niche , ideal for a home office or study space. The fully finished basement has oversized windows that fill the space with natural light , a recreation room for relaxing or entertaining , and a 4th bedroom. (id:61476)
230 Lorindale Drive
Oshawa, Ontario
*RAVINE LOT* Home is Bigger than shows* This well-maintained, fully finished 4-level backsplit offers 3 bedrooms, 2 full updated bathrooms, and multiple living areas designed for comfort, flexibility, and connection to nature. Backing onto Harmony Creek Ravine, this home provides both privacy and year-round scenic views. Step inside and discover a bright main level, freshly painted in designer colors, with a spacious living room, dining area, and an updated kitchen with ample cabinetry and new stainless steel appliances (fridge -2025;gas stove -2025; over the range microwave-2025; dishwasher-2025) perfect for family meals or entertaining. The upper level features three generous bedrooms, each filled with natural light, and an updated 4-piece bathroom. On the lower level, you'll find a versatile kids' area and welcoming family room with a walk-out to the deck and peaceful views of the serene ravine. The finished basement expands your options with a large recreation room (which you can turn into a guest bedroom room, office, home gym, or hobby space), a laundry area with washer and dryer (2025), and a great size of the crawl space for extra storage. Located in a desirable neighbourhood close to parks, schools, transit, and shopping, HWY 401 ,this property offers blend of lifestyle and convenience. Just move in and enjoy ravine-side living! (id:61476)
44 South Beech Street
Uxbridge, Ontario
Welcome home to this solid brick bungalow with double car garage on a 56 x 128 ft lot in a sought-after neighbourhood in Uxbridge. Perfect for retirement or a starter home with plentiful living space. Sun-filled with natural light and an open-concept floor plan that allows many layout options. The updated large kitchen, family room & breakfast area offers a centre island, hardwood floors, and a walk-out to the deck overlooking the private and large backyard. The main floor primary bedroom boasts an ensuite bath, walk-in closet, and a rare walk-out to a private balcony/deck. Convenient main floor laundry room with direct garage access finishes off the functional main level. The professionally finished lower level is equally impressive, with custom built-ins, egress windows, and a kitchenette (in-law potential!) with bonus pantry. The spacious recreation room has an electric fireplace and custom built-in shelving. The 3rd bedroom, full bathroom, den with closet, and ample storage space round out the massive lower level suite - ideal for in-laws, teens, or multi-generational living. Recent upgrades include a new heat pump (2024) and new whole-home humidifier (2024). This home has been meticulously maintained with pride of ownership throughout. This one checks all the boxes: style, function & location. Dont miss it! (id:61476)
2504 Prestonvale Road
Clarington, Ontario
Spacious and versatile family home in prime Courtice neighbourhood! Bright main floor with sunken family room, formal living and dining area, family-sized eat-in kitchen with walk-out to a fenced yard - perfect for BBQ's and play. Five generous bedrooms up, including primary suite with walk-in closet and 5pc ensuite. Finished basement adds superb flexibility with an additional bedroom, rec room kitchen & 4pc bath - ideal for in-laws, teens or home office! Minutes to schools, parks & transit. Room to grow, entertain & work from home - move-in ready! (id:61476)


