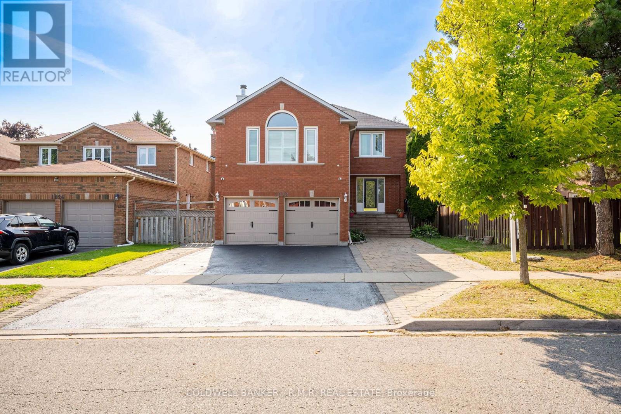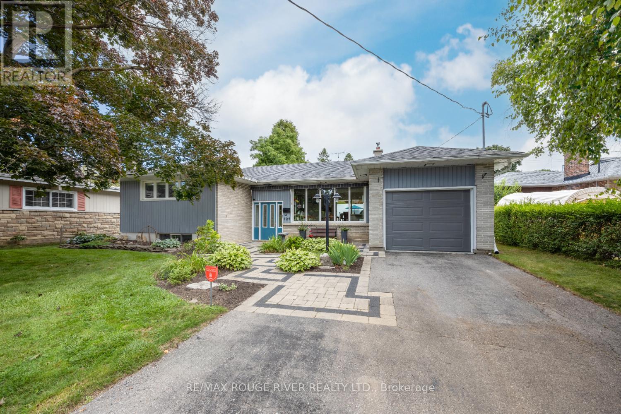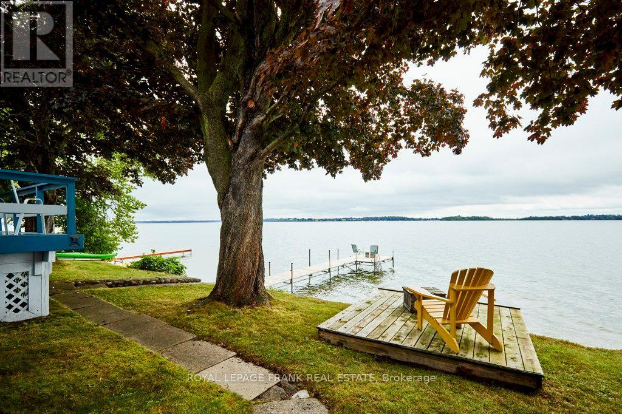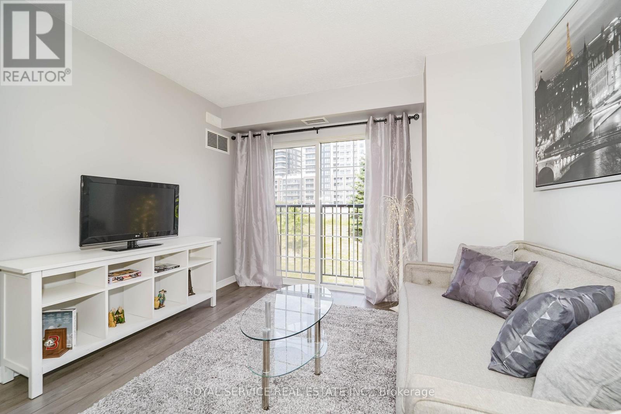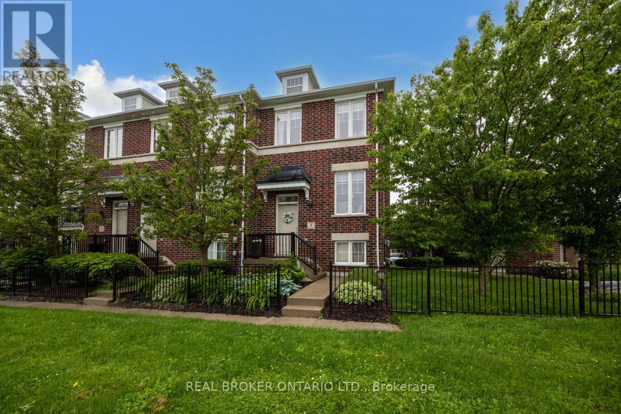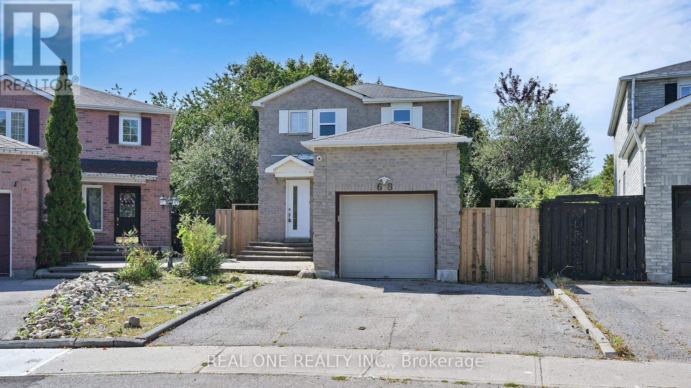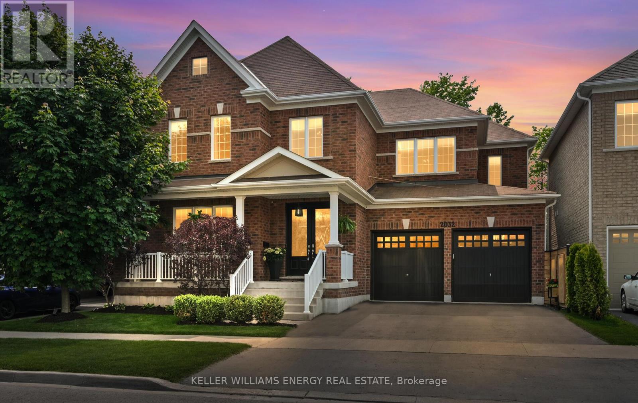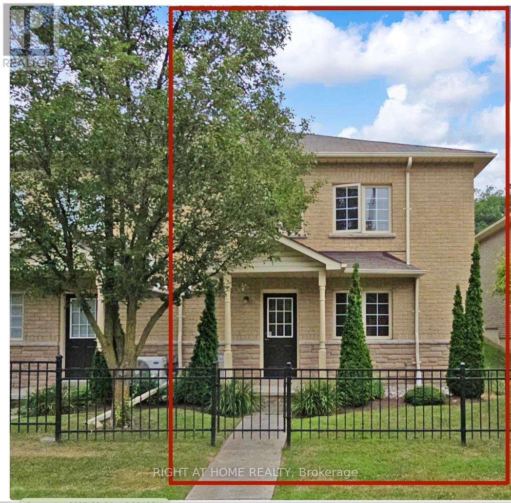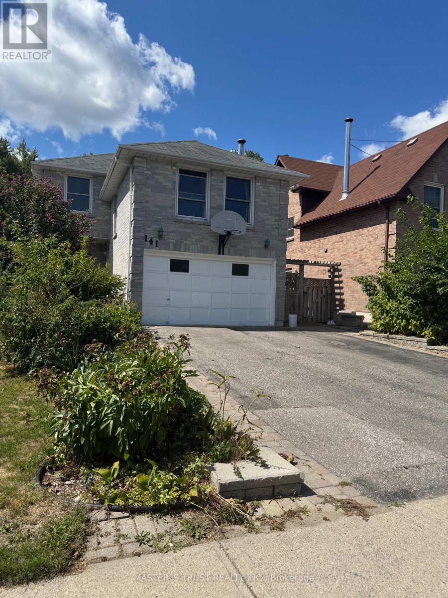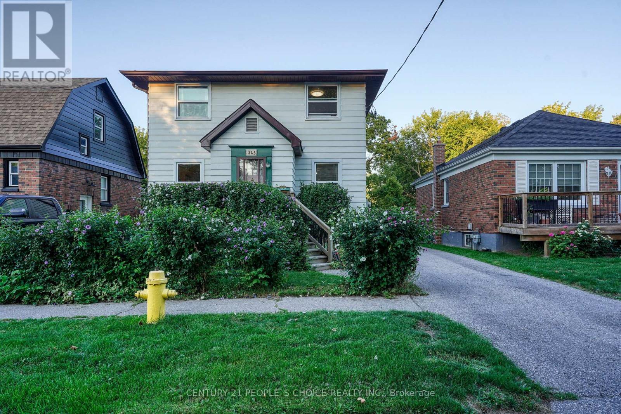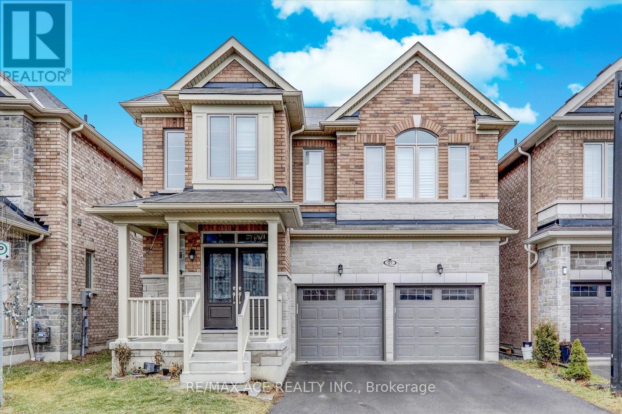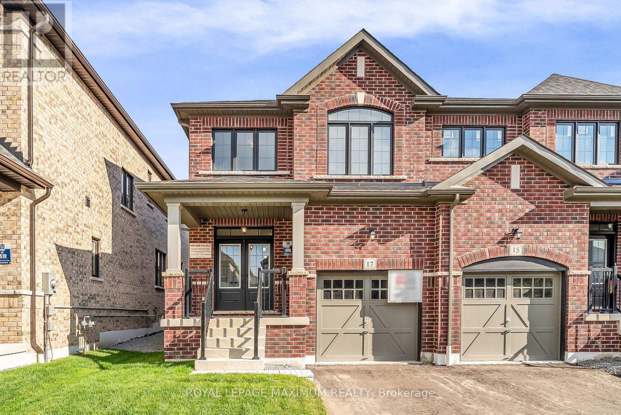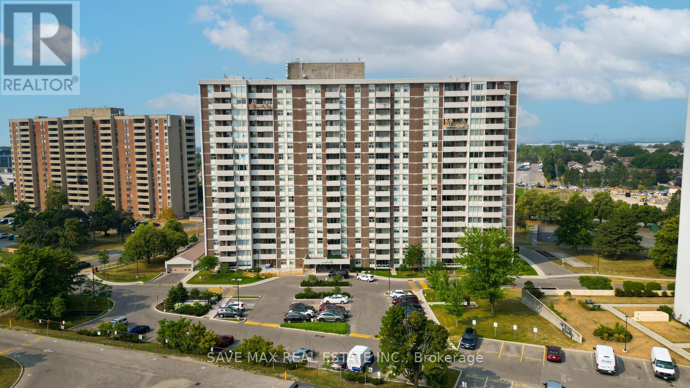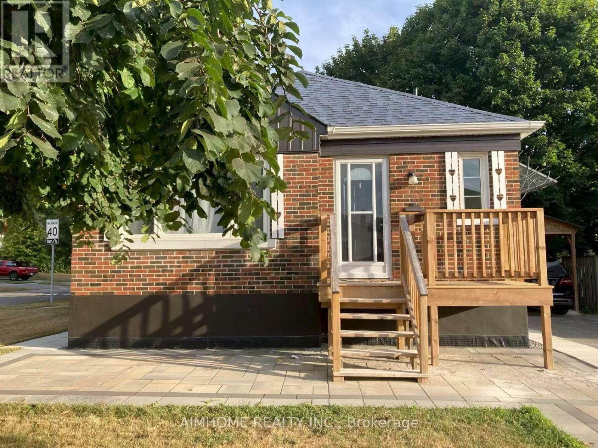1828 Westcreek Drive
Pickering, Ontario
Don't miss the chance to call 1828 Westcreek Drive home, a meticulously maintained property offering over 4,000 sq ft of finished living space, tucked away in Pickering's highly coveted Highbush community. This 4+3 bedroom, 4 bathroom residence is ideally positioned within walking distance to Westcreek Public School, parks, and scenic trails, while bordering Toronto for an easy commute. Perfectly situated in one of Pickering's most desirable neighbourhoods, it blends sophistication, functionality, and convenience for todays modern family. Beautiful landscaping, interlocking pathways, and updated garage doors create a warm welcome to the home. Inside, natural light pours through a bright and inviting layout designed for both comfort and style. The main floor features elegant hardwood floors, pot lights, California shutters, and a vaulted-ceiling family room with fireplace that sets the stage for memorable gatherings. The kitchen is equipped with new cabinetry, granite countertops, stainless steel appliances, and a generous breakfast area with walkout to the backyard deck. Outside, a private retreat awaits with a gazebo and hot tub, perfect for entertaining or relaxing year-round. Upstairs, four spacious bedrooms provide plenty of room for the whole family. The primary suite offers a walk-in closet and a spa-like ensuite with a soaker tub and glass shower, while the additional bedrooms are equally well-appointed. The fully finished legal three-bedroom basement in-law suite, completed with permits, offers incredible versatility. With its own kitchen, laundry, and private entrance, it is perfectly suited for multi-generational living or as an income-generating apartment. Notable updates add both comfort and value, including the high-efficiency Trane furnace (2018), a new 200-amp electrical panel (2021), additional attic insulation (2021), tankless hot water heater (2022), new kitchen cabinetry (2025), and hot tub (2023). (id:61476)
2359 Baseline Road W
Clarington, Ontario
A rare opportunity to live and work on the same property right in Bowmanville! This well-maintained bungalow sits on a private and spacious approx. 1 acre lot, wrapped in mature trees and gardens. Zoned (H)M1 (Light Industrial), it offers excellent flexibility for both residential and professional use. A wide range of permitted uses include motor vehicle repair, eating establishment, small-scale manufacturing, warehousing, and more. Inside, the home features a bright and practical layout. The eat-in kitchen offers laminate flooring and large windows that fill the space with natural light. Just off the kitchen is a versatile room that could serve as a home office or sitting area. The spacious living room includes a walk-out to the deck and a woodstove, perfect for cozy evenings. There are three bedrooms, including the primary with his and hers closets and a large window. A full 4-pc bath completes the main floor. The finished basement offers additional living space, full of warmth and character with wooden ceiling beams, above-grade windows, and a second woodstove. The large garage provides direct access to the basement, creating a separate entrance ideal for business use, in-law potential, or added privacy. A workshop area at the rear of the garage adds even more versatility, a perfect spot for trades, hobbies, or business use. Enjoy the best of both worlds: a peaceful, private setting with a front and side deck, mature landscaping, and easy access to all of Bowmanville's amenities including Hwy 401 & 407. This is a unique opportunity to own a multi-use property with current comfort and long-term development potential. A true hidden gem for home and business owners alike. (id:61476)
84 Oshawa Boulevard N
Oshawa, Ontario
This fully renovated 3-bedroom, 2-bath home blends modern upgrades with timeless character. The main level features a family room with skylight, convenient laundry with new washer & dryer, a refinished kitchen with new dishwasher and stove. Upgraded flooring through the dining room, living room, kitchen, and main staircase. Upstairs offers three bedrooms with refinished hardwood floors and a fully updated bathroom. The entire home has been freshly painted, and the half-finished basement provides additional space to make your own. Exterior updates include new shingles and eavestroughs, a fully refinished front porch with Trex decking, new hardscaping and landscaping in the front yard, and a landscaped back patio and garden with patio and garden shed. Situated on a large premium lot, this move-in ready home offers style, comfort, and exceptional curb appeal. (id:61476)
1033 Newbury Avenue
Oshawa, Ontario
Welcome to this beautifully maintained 3-bedroom, 2-bath raised bungalow offering an ideal blend of comfort and functionality. The main floor features an open-concept living and dining room, perfect for entertaining, with a walkout to a spacious composite deck in the backyard perfect for outdoor entertaining. The bright and modern kitchen has large windows that lookout to the deck and backyard. The fully finished basement has windows that let in plenty of natural light, a spacious recreation room with a walkout to the backyard, a full bathroom, and convenient garage access. The laundry room has built-in storage, perfect for keeping everything organized. Beautifully landscaped front yard with lawn sprinklers and a charming flagstone walkway leading to the front entrance. Enjoy low-maintenance front and back rock gardens. This home is move-in ready and ready for memories to be made. Don't miss your chance to make it yours! (id:61476)
261 Vancouver Street
Oshawa, Ontario
LEGAL, VACANT 2-UNIT HOME! Step into homeownership with confidence in this fully registered, legal 2-unit property perfect for first-time buyers, multi-generational families, or investors seeking immediate rental potential. With a City of Oshawa certificate on file this home is vacant and ready to go. The upper unit (main and second floor) features 3 generous bedrooms, a full 4-piece bath, a bright living space, and the convenience of a rough-in for a washing machine. The separate lower unit offers a 1-bedroom layout with its own 4-piece bath and private entrance, ideal for extended family or tenants. Designed for low maintenance, the home has no carpets, separate entrances, and parking for 3 vehicles. The front of the lot is fully fenced for upper unit use, with the opportunity to fence the rear yard for the lower unit enhancing privacy and rental appeal. Located in a highly accessible neighbourhood, this home is minutes from the 401, transit, recreation centres, schools, and shopping. Whether you're a buyer looking to offset your mortgage with rental income, a family needing space for multi-generational living, or an investor adding a vacant, legal 2-unit property to your portfolio, this is the best-priced option you'll find in Oshawa. Seize this opportunity to own a flexible, income-ready property in a prime location. Some photos have been virtually staged. (id:61476)
129 Briar Court
Oshawa, Ontario
Stunning Bungalow located in a Desirable East Oshawa Neighbourhood on a quiet court. This beautiful home is perfectly situated on a large lot with mature greenery and landscaping! Steps to Parks, walking trails and Tennis Courts! Upon entering, you'll be greeted by the bright interior, filled with natural light through the large windows! The home has three bedrooms and two bathrooms with ample closet space! Primary Bedroom has a large double closet! One of the standout features of this property is the stunning inground pool with new liner, heater and waterfall, perfect for warm summer days and outdoor entertaining! The pool area is surrounded by a spacious patio and Gazebo, ideal for lounging and enjoying the sunshine! There is also a tranquil pond with small goldfish fish! The finished basement is an entertainer's dream, featuring a dry bar, perfect for hosting gatherings and parties! Relax and enjoy a drink by the warmth of the gas fireplace in the cozy seating area! The Basement offers additional living space, perfect for a home gym, media room or home office! Some additional features of this move in condition home are Quality finishes throughout with plenty of storage space, including a large garage and mudroom with shelved storage. Prime location, close to schools, parks, shopping, public transport and minutes to 401 for commuters! This Stunning bungalow is perfect blend of style, functionality, and relaxation! Whether you're looking for a family home or a retreat for entertaining, this property has it all! Don't miss out on the opportunity to make this stunning house your dream home! (id:61476)
765 Hampton Court
Pickering, Ontario
Nestled on a peaceful, tree lined street just minutes from schools, parks, restaurants, walking distance to the beachfront, easy access to Highway 401, and being the first stop for the Go Station from Toronto, this impressive multi level residence offers the perfect blend of comfort, convenience, and style. Step inside to discover a bright, open concept main floor where the stunning gourmet kitchen with quartz countertops and stainless-steel appliances flows seamlessly into the living and dining areas - an ideal layout for both everyday family life and entertaining. Sunlight pours through large windows, illuminating the heart of the home and enhancing the airy, spacious, and grand feel of the main level. The upper levels feature a gorgeous skylight, three generous-sized bedrooms and one full bathroom, ensuring privacy and easy routines for all family members. The large primary bedroom with 2-piece ensuite provides the perfect retreat after a long day, with space for a sitting area and large windows providing ample natural light. The fully finished basement provides versatile living space - perfect for a media room, home office, hobby area, or playroom. Equipped with plumbing for a kitchen, the basement also boasts in-law suite potential in the basement, with a 3-piece bath and a wood burning fireplace for cozy ambience. Outside, the deck offers a great space to entertain or relax, while overlooking multiple gardens. The fully fenced yard offers a safe haven for kids and pets, while the attached garage adds workspace and additional storage. With its thoughtful layout, modern finishes, and ideal location, this home delivers a rare opportunity for relaxed yet refined family living. (id:61476)
1588 Spencely Drive
Oshawa, Ontario
WELCOME TO 1588 SPENCELEY IN THE PRIME TAUNTON AREA OF NORTH OSHAWA. THIS ESTABLISHED NEIGHBOURHOOD IS LOCATED CLOSE TO ALL TYPES OF SCHOOL TYPES, TOP RATE AMENITIES AND EASY COMMUTES TO THE 401 AND 407! THE PROPERTY HAS BEEN LOVINGLY AND METICULOUSLY MAINTAINED WITH NO EXPENSE SPARED. OVER 2500 SQ FEET WITH 4 BEDROOMS, 4 WASHROOMS, TOP FLOOR LAUNDRY WITH 10\\10 CURB APPEAL.STONE EXTERIOR ENHANCEMENTS, OVERSIZED DRIVEWAY AND RELAXING PORCH AREA WITH CUSTOM WATER FEATURE. NEW FLOORING THROUGHOUT MAIN FLOOR WITH EXTRAVAGANT CUSTOM KITCHEN. COMPLETE WITH GOURMENT TANDEM FRIDGE\\FREEZER, ISLAND, BEVERAGE FRIDGE AND MORE. BRIGHT AND WELCOMING COLOURS THROUGHOUT WITH NUMEROUS TASTEFUL UPDATES, SPACIOUS SECOND FLOOR WITH THE USUAL COMFORTS OF WALK IN CLOSET IN MAIN BED WITH ENSUITE. 3RD BEDROOM CURRENTLY USED AS GYM BUT WLL BE FULLY RESTORED BY CLOSING DATE. BASEMENT FULLY FINISHED WITH SEPARATE REC AREA AND LIVING SPACES, ADDITIONAL FULL BATH WITH LOTS OF OPTIONS TO CUSTOMIZE.WALK OUT FROM KITCHEN TO ENTERTAINERS DREAM IN THE BACK YARD WITH POOL , HOT TUB, DECK AND FIRE\\TV AREA. SHORT WALK TO THE PRESTIGIOUS NORMAN POWERS PS AND ST KATERI CS AS WELL AS MAXWELL HEIGHTS HIGH SCHOOL! FRENCH IMMERSION IN AREA AS WELL! (id:61476)
2640 Prestonvale Road
Clarington, Ontario
Move right into this meticulously maintained 3+1 bedroom bungalow, nestled on an impressive half acre lot right in town -- a truly rare find! This beautiful home offers a seamless blend of comfort, style and space, both indoors and out. Lavish kitchen features granite counters, tile backsplash, built-in wine rack, stainless steel appliances and plenty of cupboard space. The breakfast bar adds casual dining convenience, while the kitchen overlooks the spacious dining room with bamboo flooring, and a walk-out to the expansive deck - perfect for hosting friends and family. The kitchen cabinetry extends into the dining area creating more storage options for dining, and for displaying your favourite dishes. The sunken living room exudes warmth with a cozy wood burning fireplace, a vaulted ceiling and a picture window that frames views of the spectacular backyard retreat. All three main floor bedrooms are good-sized with ample closet space, hardwood flooring. and offering comfort and functionality. The finished walk-out basement provides even more living space, including a large rec room with laminate flooring and another wood-burning fireplace, a fourth bedroom, a 3-pc bathroom with a luxury shower system, huge laundry room, and abundant storage options. The showstopper is the outdoor space, a private, park-like yard filled with mature trees, vibrant perennial gardens, a large deck, a patio area, and two sheds (one that could be used as a seasonal art room/craft room as has hydro and finished inside with a b/i desk). Whether entertaining or relaxing this yard has it all. This property is truly move in ready, a great chance, to own a rare in-town , private lot with space to roam. (id:61476)
28 Johnstone Lane
Scugog, Ontario
Welcome to this perfect waterfront property on Lake Scugog & the Trent Severn Waterway offering a picturesque lifestyle with both westerly & northern exposures & providing breathtaking sunsets and sunrises. Situated on a tranquil private lane, this large, flat, treed lot is perfect for family activities & games on the front yard while the lakefront offers swimming, water sports & fishing in the summer, snowmobiling & ice fishing in the winter. The main house features charming tongue-and-groove cedar walls, a floor to ceiling brick gas fireplace between the kitchen & the spacious living room area that provides a panoramic view giving you the feeling you are sitting on top of the lake when looking out the window. The light filled, welcoming dining area just off the kitchen leads to a cozy family room which has a walkout to the deck overlooking the lake, providing that true cottage feel. Three bedrooms plus a loft allow for plenty of room for family & overnight guests. Complimenting all of this is a cute insulated bunkie with 2 rooms and a 2 pc. washroom. The lovely covered porch on the front of the house allows you to sit and while away the yesteryears while the forced air gas furnace (2018), air conditioner (2020) & electric car charger allow for all the comforts of home. Do not miss the opportunity to own this hidden gem that truly offers you the feeling of northern cottage country while being just a 20 minute drive to the town of Port Perry or 20 minutes to the town of Lindsay, school bus pickup, 12 minutes to Hwy. 35 and all the modern conveniences that being close to town offers you. (id:61476)
851 Grandview Street N
Oshawa, Ontario
Welcome to 851 Grandview Street North in Oshawa. This three plus one bedroom, four level backsplit has plenty of space to offer the growing family, including multiple generations. Found in a great Oshawa neighborhood, close to parks, transit, shopping, and schools, this home is a great starter, downsize, or investment. This wonderful family home provides a bright and open feel with many large windows throughout. The lower level of this backsplit includes a walkout to the backyard, ideal for extended family to enjoy their own space. The finished basement offers a large rec room area, laundry space as well as ample storage space for all the sporting goods and seasonal items. The driveway is spacious and is accompanied by a one-car garage that is ideal for vehicle storage and storage of yard maintenance items. Don't miss this rare backsplit in the Pinecrest area of Oshawa, invest or enjoy yourself, either way, this is a great home. (id:61476)
207 - 90 Aspen Springs Drive
Clarington, Ontario
Stunning 2 Bedroom Corner Unit Condo Located In High Demand Aspen Springs Area Of Bowmanville! Easy Access 2nd Floor Condo! Bright O/C Living Space Boasts Kitchen with Breakfast Bar, Stainless Steel Refrigerator & Range, BuiltIn Dishwasher, Fabulous Barn Style Pantry & Custom BackSplash. Convenient Ensuite Laundry with FullSize Washer & Dryer, 4 Piece Bath, Large Primary Bedroom & Good Sized Second Bedroom. High Quality Laminate Flooring Laid Throughout the Condo for a Clean, Modern Look and Easy Maintenance. Aspen Springs Boasts Access to the Private Gym, Library & Rentable Party Room. Owned Parking Spot Conveniently Just In Front Of Building Entrance. Close to Everything! 401, WalMart, Loblaws, Home Depot, Starbucks, Tim Horton's, GO Transit, Parks & Schools. (id:61476)
3476 Concession 8 Road
Clarington, Ontario
Escape the city and discover your dream home nestled on 46 private, scenic acres complete with two creeks, a pond, and breathtaking views for miles. Perfect for nature lovers and outdoor enthusiasts, this home offers the ultimate in privacy, peace, and luxury. Step into this fully renovated 4-bedroom home where modern design meets rustic serenity. From top to bottom, no detail has been overlooked starting with the brand new hardwood floors throughout, fresh trim and paint, and a completely updated kitchen ideal for both cooking and entertaining. The home offers four generously sized bedrooms, including a stunning primary suite with an ensuite bath and southeastern views that fill the room with morning light. The walk-out basement adds more living space, with a large rec room perfect for movie nights, a gym, or games and an additional bedroom, making it ideal for guests or extended family. Bonus: the ceiling has been soundproofed, ensuring peace and quiet throughout the home. The main floor laundry room provides access to an insulated, oversized garage with a walk-in cooler, attic storage, and room for 4 plus cars. Step outside into your very own private resort-style backyard, thoughtfully designed to impress and unwind. At the heart of this outdoor paradise is a sparkling 29x40 ft saltwater pool with a waterfall feature, creating the perfect setting for summer days and serene evenings. Surrounding the pool, you'll find stamped concrete patios, a stylish cabana, and a covered deck, offering multiple entertaining areas for gatherings, dining, or simply relaxing with a book. The expansive wrap-around deck extends the home's living space outdoors and takes full advantage of the southeastern exposure, offering sunrise views and all-day natural light. Additionally, enjoy free internet because of tower on property, and low taxes with the managed forestry program. Only 1 hour from Toronto, and quick access to the 407, 35/115 & 401. This home is a must see! (id:61476)
9 - 571 Longworth Avenue
Clarington, Ontario
Welcome to this bright and spacious end-unit, 2-storey, Halminen Homes condo townhome in a sought-after Bowmanville neighbourhood. Offering both front entry access and a private garage entrance, this home is ideally located just steps from Shoppers Drug Mart and close to schools, parks, shopping, and transit. Thoughtfully designed for modern living, the main level features luxury vinyl flooring throughout an open-concept layout. The kitchen is the heart of the home, beautifully finished with quartz countertops, ample cabinetry, a stylish backsplash, and not one but two breakfast bars. Positioned between the dining and living areas, it creates an ideal flow for everyday life and entertaining. The living room opens to a large west-facing balcony that overlooks the central parkette, perfect for enjoying sunsets and summer evenings. Upstairs, you'll find three good-sized bedrooms, including a bright primary retreat with his-and-her closets. A 4-piece bath completes the upstairs. The lower level offers a finished rec room for added living space great for a home office, workout area, or family room. Enjoy the convenience of a 1-car garage with direct interior access plus a private driveway. Maintenance fees include water. The well-maintained complex features a centrally located, charming parkette. A wonderful opportunity for first-time buyers or those looking to downsize without compromising comfort or location. (id:61476)
68 Large Crescent
Ajax, Ontario
Welcome To This Gorgeous Family Home In High Demand Neighborhood! Pie-Shaped Premium Lot, Newly Renovated & Upgraded, Hardwood Floors Throughout, Pot Lights, Crown Mouldings, Fully Finished Basement Provides Extra Bedroom And Great Space, Rare Offer 4 Baths in This Area, Minutes To Community Rec. Centre, Library, Hwy. 401 (id:61476)
2032 Kurelo Drive
Oshawa, Ontario
Welcome to 2032 Kurelo Drive an exceptional executive residence set on a premium 50 x 115 ft ravine lot, backing onto serene greenspace with no rear neighbours in one of North Oshawa's most coveted communities. This designer-inspired 4-bedroom, 4-bathroom home offers 3,413 square feet of beautifully upgraded above grade living space, thoughtfully curated for refined family living and effortless entertaining 9 foot ceilings and luxury vinyl floors on the main and second floor. Two gas fireplaces and custom trim work throughout. At the heart of the home is a stunning gourmet kitchen featuring a showpiece center island, premium appliances, and sleek cabinetry, all overlooking an expansive family room complete with custom built-in bookshelves and gas fireplace. The open-concept layout is bright, inviting, and ideal for hosting. The main floor also features a formal dining room with elegant custom mouldings, a private office with fireplace and glass doors, and beautifully updated powder and laundry rooms each space exuding style and functionality. Upstairs, discover two luxurious primary-sized suites, each with spa-inspired ensuites and his/her closets perfect for multi-generational living or guest accommodation. Every room has been meticulously finished with wide-plank luxury vinyl floors, designer lighting, and timeless accents. Step outside to your private backyard oasis, where a large deck with sleek privacy screens creates the ultimate space for outdoor relaxation all backing onto protected greenspace for added tranquility. Freshly painted and completely move-in ready, this exceptional home delivers the perfect blend of luxury, comfort, and location for the most discerning buyer. (id:61476)
51 - 1111 Wilson Road N
Oshawa, Ontario
Discover easy living in this rarely available 2+1 bedroom, 2 bathroom bungalow townhome with an attached single-car garage, located in the desirable 'Camelot' community. Set within a quiet, well-kept enclave, this home offers a low-maintenance lifestyle surrounded by mature trees and beautifully landscaped grounds. The main level offers a bright, functional layout with open sightlines between the kitchen, dining, and living areas ideal for both relaxing and entertaining. Two comfortable bedrooms and a full bathroom complete the main floor, offering plenty of space for everyday living. Downstairs, the fully finished walkout basement adds valuable square footage with a spacious recreation room, a third bedroom, and a full 3-piece bathroom a perfect setup for guests, family, or a private home office. There's also plenty of room for storage or hobbies. Located close to transit, shopping, and local amenities, this charming townhome blends comfort, space, and convenience in a peaceful community setting. (id:61476)
141 Ravenscroft Road
Ajax, Ontario
Beautifully Maintained Family Home In Desired Ajax Area. Rarely Offered 276' Deep Lot! 1/4 Acre! 3 Bedrooms, 3 Baths, Separate Entrance To Finished Basement. Large Family Room Boasts Fireplace & Crown Moulding. Main Floor Laundry. Walk To Great Schools, Steps To Bus, Easy Access To 401, 'Go' Station & 407. Backyard Oasis W/West Exposure, Your Cottage In Town! Popular Turnberry Castle Model 1950 Sq Ft. Hot Water Tank Owned. (id:61476)
365 Division Street
Oshawa, Ontario
Welcome to this 4+1 bedroom, 2-bath home in the desirable Connaught Park neighborhood, just steps from the park, schools, and Costco Shopping Centre. Full of charm, it features original hardwood flooring, trim, high baseboards, and leaded glass windows. The main floor includes a versatile bedroom or office, full bath, and kitchen with walkout to a mature fenced yard. A former bedroom has been converted into a large pantry, while the upper-level addition offers three generous bedrooms and a 4-piece bath. Recent upgrades add comfort and value, including a new gas furnace (2023), main-floor air conditioner (2023), washer, updated upstairs flooring, replaced cement patio, and an additional patio area.The home is equipped with 200-amp service. With parking for three vehicles, outdoor storage, and a private yard, this well-maintained property is move-in ready and ideally located for both family living and convenience. (id:61476)
27 Hassard-Short Lane
Ajax, Ontario
Welcome to 27 Hansard-Short Lane, A Spacious 5-bedroom, 4 Washroom Well Lit Gem Nestled In Desirable South East Ajax! Step Into a Grand Foyer Featuring Open Concept Layout And Convenient Interior Garage Access. The Ground Floor Presents A Versatile Living/Family Room, Wide Kitchen With Stainless Steel Appliances, Massive Island With Breakfast Counter Combined With Dining Ideal For Entertaining And Seamlessly Leading To Backyard. This Inviting Space Flows Effortlessly Into The Adjacent Dining Room, Creating An Ideal Setting For gatherings. Natural Light Floods The Entire Home, Creating A Warm And Inviting Atmosphere. Retreat To The Upper Level Where Five Generously Sized Bedrooms Await, Huge Master Bedroom Including A Primary Suite& Walk In Closet. Large Laundry Room Conveniently Located On The Second Floor With Laundry Sink. Elegant Hardwood Floors & California Shutters Through-Out The House With Solid Wood Stairs. Separate Entrance To Huge Unfinished Basement. This home Offers versatile Living Spaces, Don't Miss This Opportunity To Own A Bright And Spacious Home In A Sought-After Ajax Location Close To All Amenities Like Shopping ,GO Station, Public Transport, Costco And Much More. (id:61476)
17 Bertram Gate
Whitby, Ontario
Never lived in Builder inventory home for sale! This completed 2 Storey Freehold Semi-Detached is beautifully finished with superior upgrades and on a full depth 110ft deep private lot (Note Lot Depth when comparing with other semis) in the popular Queen's Common community by Vogue Homes. Features include upgraded 4 1/2" wide modern hardwood & 12" x 24" tile flooring, 7 1/2" baseboards with 3 1/2" Casing, and upgraded interior doors & door hardware throughout finished areas. The main floor comes with double door front entrance to foyer with a double door coat closet, 9ft smooth ceilings, Impressive kitchen with endless stone countertop space & undermount sink, upgraded cabinetry with soft closing doors & drawers, backsplash, centre island with breakfast bar, and a builder's voucher for 3 brand new kitchen appliances, Family Size breakfast area with walkout to rear yard, large combined living & dining rooms, large family room with electric fireplace, powder room, and sunken main floor laundry with upper cabinets and voucher for brand new washer & Dryer. The oak staircase with iron pickets takes you to the 2nd floor where you will find 4 lovely bedrooms. The large Primary Bedroom has a walk-in closet and a 4pc ensuite complete with glass shower, freestanding tub, and an upgraded vanity with stone countertop. Bedrooms 2 & 3 are equipped with double closets, Bedroom 4 has a cathedral ceiling and double closets, and the 4pc main bathroom has an upgraded vanity with stone countertop. The unfinished basement comes equipped with a rough-in for a future 3pc bathroom, tankless hot water tank (rental), and HVAC system. (id:61476)
1203 - 44 Falby Court
Ajax, Ontario
Massive and Spacious size 2 Bedroom 2 Bathroom Condo with a Clear and Beautiful View. Great Open Concept, With Over 1100 Sq Ft, Updated White Kitchen with Lots Of Cupboards & Eating Area. You Have A Storage Locker & Laundry Right In Your Unit. Large Open Balcony With Plenty Of Seating Looking East and Partial South Lake View, Professionally Painted, New Light Fixtures, Great Building with Low Maintenance Fees Incl Utilities, Cable & Internet. Convenient Location. Walking To Shopping, Restaurants, Community Centre, Hospital, Schools, Parks, Lake & Transit. The Ajax Go Train Station & 401 A Short Drive Away. Flexible Closing. School 5 minutes walking distance. Lot Of Green and Big Playground. Newly Installed Washer Dryer. New Cooking Range and Dishwater. Laker Ridge Hospital at Walking Distance. No Frills , Food Basics , Dollarama , Tim Hortons very close to Building. Bolton C Falby Public School at Walking Distance. (id:61476)
221 St Lawrence Street
Whitby, Ontario
Welcome to this stunning, fully renovated legal duplex in the heart of Downtown Whitby, offering an incredible opportunity for both living and investment. Recently undergoing major renovations, this home features an updated main floor with hardwood flooring, large windows, pot lights, and a modern kitchen equipped with quartz countertops, new cabinets, and brand-new stainless steel appliances (2024). A separate entrance leads to the fully renovated basement unit, which includes 2 bedrooms, a spacious living room with a large window, a kitchen with 2 windows and new cabinets, and a 4-piece bathroomperfect for rental income or multi-generational living. A major highlight of this property is the spacious backyard shed, which is fully electrified and insulated (walls and roof), making it ideal for use as an additional living space, workspace, or storage area. Key upgrades include foundation waterproofing (2024), new basement drainage pipes (2022), a new roof (2019), furnace (2019), A/C (2024), and a hot water tank (2020). Conveniently located steps from a bus stop, drug store, medical center, and pet care services, with easy access to major roads and Highway 401, this home offers both modern comfort and exceptional convenience. Dont miss this fantastic opportunity! Buyer/Buyers Agent to verify measurements. (id:61476)
1433 Finch Avenue
Pickering, Ontario
Welcome to 1433 Finch Ave, a rare opportunity in a prime location with endless possibilities for builders, investors, and visionaries. Situated on an expansive 100 x 200 ft lot, this detached 4-bedroom home is set right on Finch Ave, offering both a highly desirable address and exceptional land value. The lot itself is the true showpiece - surrounded by mature trees, it provides the perfect canvas for a custom build, multi-generational estate, or future redevelopment project. Inside, the existing home is in good condition and offers generous principal rooms, a bright kitchen with vaulted ceilings and skylight, spacious bedrooms, and a large unfinished basement ready for transformation. While comfortable as is, the property is best suited for those looking to renovate or reimagine the space entirely. Outside, the backyard is a private oasis with lush greenery, plenty of room for entertaining, and endless potential for landscaping or expansion. Located close to schools, parks, shopping, transit, and major highways, this property combines convenience with incredible long-term value. Opportunities like this are rare - whether you're an investor seeking growth, or a builder ready to design something extraordinary, this is your chance to create on one of Finch Aves most impressive lots. (id:61476)


