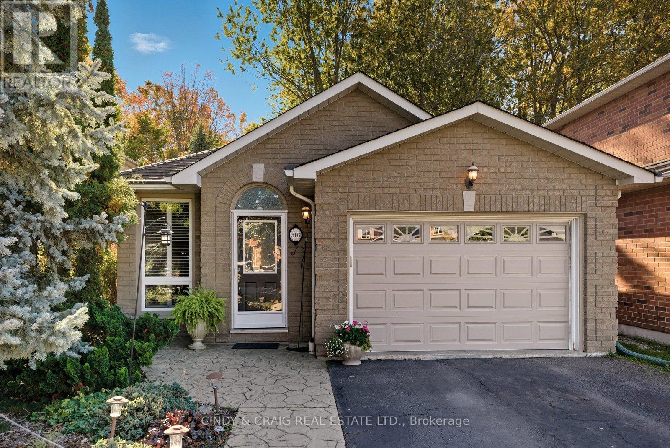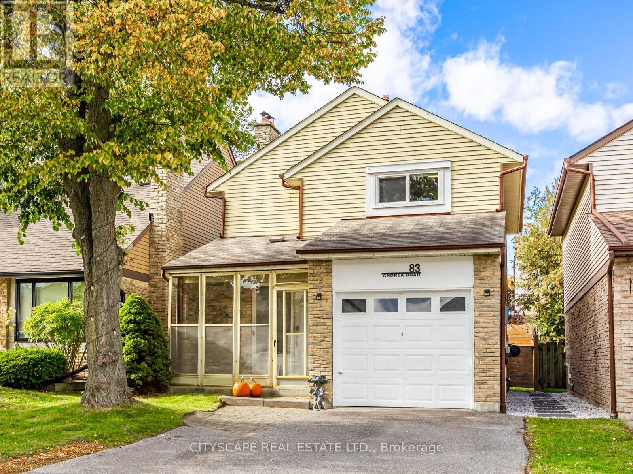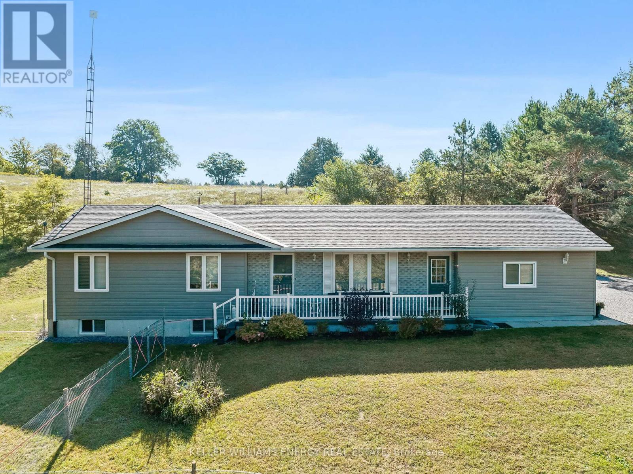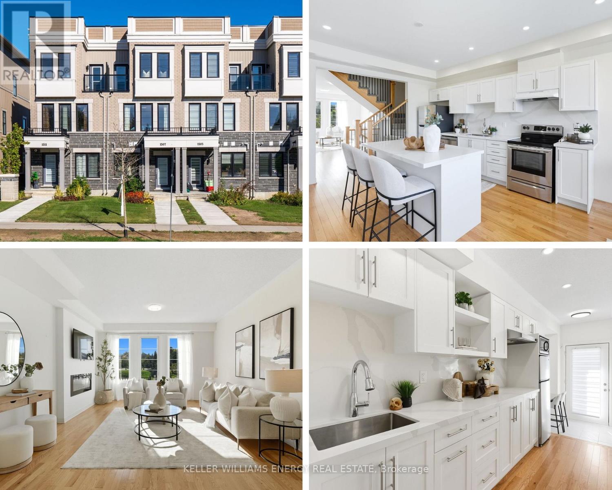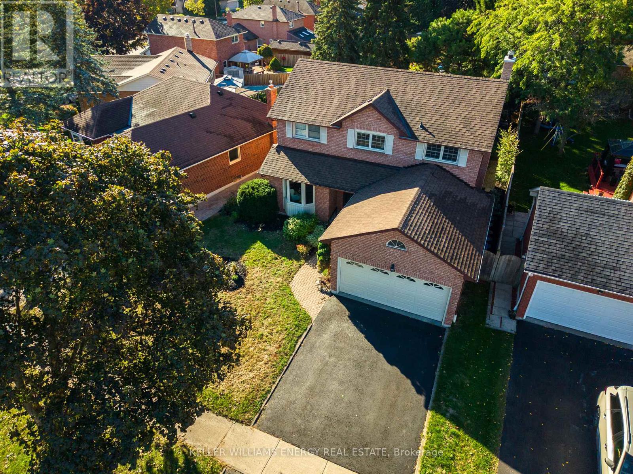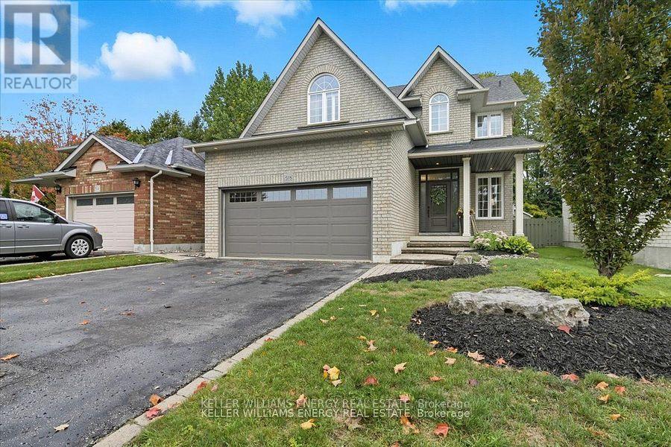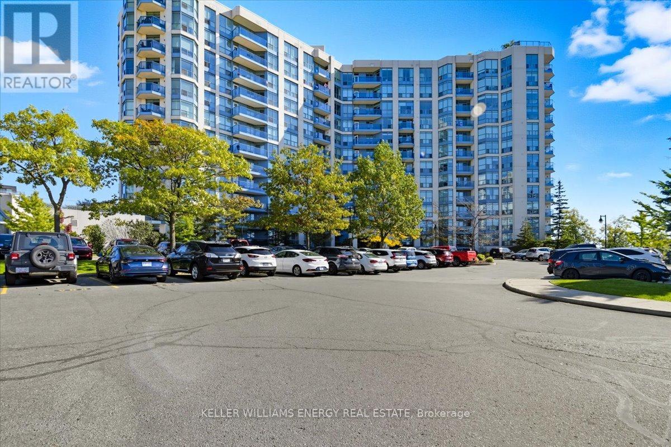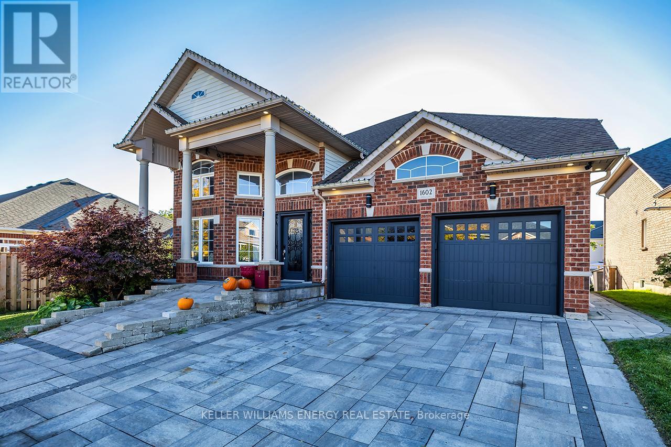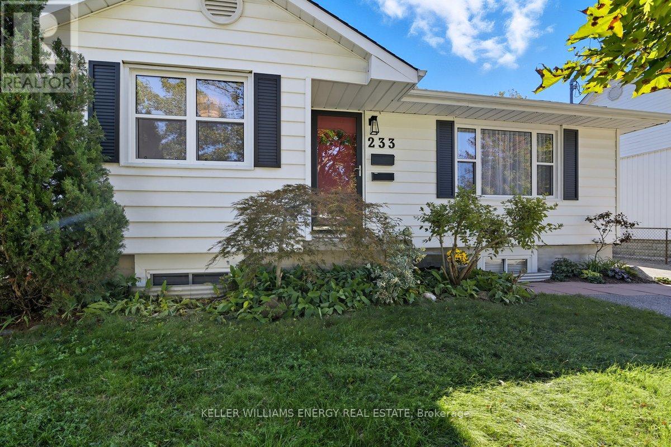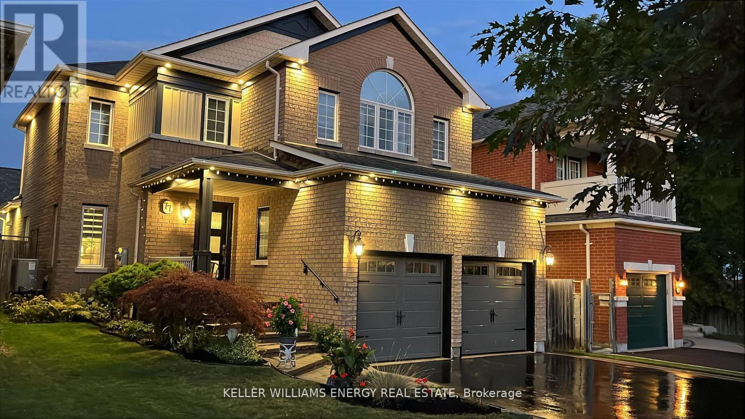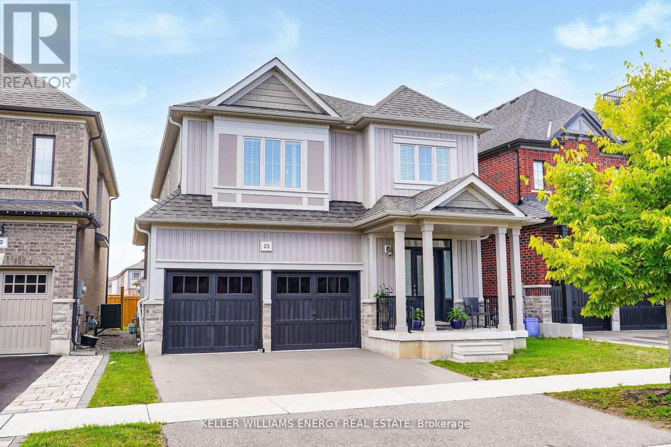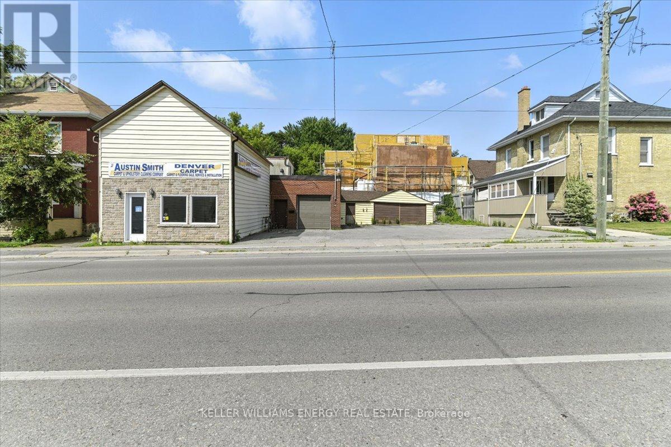318 Sandringham Drive
Clarington, Ontario
Welcome home to 318 Sandringham Drive, Courtice! This beautifully maintained home is nestled in one of Courtice's most desirable neighbourhoods. From the moment you arrive, you'll appreciate the inviting curb appeal, mature trees, and spacious double driveway. Step inside to find a bright, open-concept, sun-filled living and dining area. Kitchen offers ample cabinet space and walk-out to backyard - perfect for relaxing or entertaining. 2 spacious bedrooms and 4 piece bathroom complete this main level. Partially finished basement adds valuable living space cozy recreation room, laundry area and storage! Located close to schools, backing onto park and quick access to shopping, this home offers the perfect blend of comfort and convenience. Move-in ready and waiting for you to make it your own! Extras: Roof (approx 15 years with 40 year shingles); Furnace (2019); Windows (Patio door, Primary windows - 2 years; Newer Front window) ** This is a linked property.** (id:61476)
83 Andrea Road
Ajax, Ontario
Welcome to 83 Andrea Road! A beautifully updated home just steps from Lake Ontario. Enjoy a stunning new open-concept kitchen featuring modern cabinetry, marble backsplash, quartz counters, and stainless steel appliances - perfect for entertaining. The backyard has been thoughtfully renovated with a new stone walkway and fencing, creating a private outdoor retreat. Additional upgrades include new attic insulation, new basement windows, and an automated skylight that fills the home with natural light. Convenient direct access from the interior to the garage. Owned hot water tank for peace of mind. Located in a quiet, family-friendly lakeside community, close to trails, parks, schools, and transit (id:61476)
1973 County 30 Road
Brighton, Ontario
Welcome to your private rural retreat! Nestled amongst mature trees on over 3.5 acres with total privacy, this exceptionally well-maintained bungalow awaits at 1973 County Rd 30.The main level offers comfortable living, starting with a cozy living room and a bright kitchen/dining area that provides walk-out access to a deck. Conveniently located off the kitchen is the laundry room, a 2-piece bathroom, and interior access to the oversized garage, which features a separate entrance leading directly to the lower level. The main floor also includes three spacious bedrooms and a full 4-piece bathroom. The lower level is perfectly set up for family time, featuring a large recreation room ideal for movie nights and a spacious fourth bedroom with a walk-through closet and its own 2-piece bathroom. This level is highly functional, offering a huge utility room with a dedicated work-out area, a cold room, ample storage, and a walk-up to the garage. Located just north of Brighton and Highway 401, this property is perfect for families and commuters, with the school bus stopping right at the end of the driveway. You're minutes away from Brighton's charming small town amenities, including wonderful schools, parks, conservation areas, shops, and restaurants. Book your showing today! (id:61476)
1507 Green Road
Clarington, Ontario
Welcome to this versatile 4-bedroom, 3-bathroom townhouse in one of Bowmanville's most desirable communities, perfect for end-users, investors, and multi-generational families alike.The ground level offers a self-contained unit with its own private entrance, complete with a bedroom, full bathroom, laundry, and a modern kitchenette featuring quartz countertops. Already licensed for Airbnb and averaging $1,900/month, this space provides excellent income potential or the ideal in-law suite.Upstairs, the bright and open main level is filled with natural light and 9-foot ceilings. The modern kitchen boasts quartz countertops, stainless steel appliances, a large island, pot lights, and a walkout to a balcony overlooking a peaceful parkette. The living area features large windows and a cozy fireplace, creating a welcoming space to entertain or unwind.The upper level offers three generously sized bedrooms with soaring ceilings and two full bathrooms. The primary retreat includes a walk-in closet and a stylish 4-piece ensuite, while another bedroom enjoys its own private balcony.Additional highlights include an attached garage, a private driveway, and low POTL fees. A sought-after location near schools, shopping, and transit routes makes this property a smart choice for both living and investing. (id:61476)
54 Canadian Oaks Drive
Whitby, Ontario
Discover The Perfect Blend Of Comfort And Style In This Beautifully Maintained Home With Just Shy Of 2000 Sq Ft Of Above Grade Living Space, Located In One Of Whitby's Most Sought-AfterNeighbourhoods. The Main Floor Offers Ultimate Convenience With A Laundry Room Providing Direct Access To The Backyard, A Powder Room, And A Bright, Open-Concept Living And Dining Area. The Living Room Features A Charming Bay Window Overlooking The Street, While The Dining Area Offers A View Of The Private Backyard. A Separate Family Room With A Cozy Wood-Burning Fireplace Is Perfect For Relaxing Evenings. The Fully Renovated Kitchen Is A Showstopper, Featuring Bright White Cabinetry, Quartz Waterfall Countertop On The Peninsula With Seating, Stainless Steel Appliances, And A Walkout To A Spacious Two-Tier Deck Overlooking The Beautifully Treed Yard. Upstairs, The Primary Bedroom Includes A Walk-In Closet And A 3-Piece Ensuite With A Walk-In Shower. Three Additional Bedrooms And A Full Main Bathroom Complete The Upper Level, Providing Plenty Of Space For The Whole Family. The Unfinished Basement Offers Incredible Potential To Design Your Dream Rec Room, Home Gym, Or Additional Living Space. Step Outside To A Fully Fenced Backyard, Surrounded By Mature Trees That Provide Shade And Privacy, The Perfect Setting For Summer Gatherings Or Peaceful Afternoons Outdoors. Close To Schools, Parks, And Shopping, This Home Offers Everything Your Family Needs - Space, Style, And A Location You'll Love. EXTRAS: Fridge (2022), Kitchen Sliding Doors (2022), Kitchen Renovation (2023), Microwave (2023), Stove (2025), Chimney (2025). See Attached Fact Sheet For All Dates & Upgrades. (id:61476)
518 Britannia Avenue E
Oshawa, Ontario
Shows 10+ Kedron Park beauty backing onto the golf course private and tranquil, this home is move-in ready with thousands spent on upgrades and ~2,800 sq. ft. of finished living space. The open-concept main floor features 9 ceilings, hardwood flooring, and a bright layout that flows seamlessly from living to dining to family space. The kitchen overlooks the backyard, perfect for entertaining or quiet evenings. Upstairs are three spacious bedrooms, including a primary with a generous ensuite, plus recently updated broadloom (~2020), and a secondary den/media area. The fully finished lower level adds a 4th bedroom, a large rec room with gas fireplace, and a full washroom ideal for extended family or guests. Notable updates include: New furnace and A/C (2025) with transferable warranty Shingles (~2018) Front, garage, and sliding doors replaced (2018) Enjoy two gas fireplaces (main and lower level), fresh finishes throughout, and a backyard retreat that feels like cottage living in the city. (id:61476)
907 - 340 Watson Street W
Whitby, Ontario
Welcome to The Yacht Club, offering a luxurious lifestyle with a stunning southeast view of Whitby Harbour and Marina. This updated, move-in-ready condo spans 1,018 square feet, featuring a 53 sq open balcony perfect for overlooking the water. Updated and move in ready, featuring a new kitchen and upgraded appliances, with breakfast bar and dining area, updated flooring, built-ins in the primary bedroom creating loads of storage, walk in closets, in-suite laundry, and a tuck away mini bar. The unit offers two bedrooms and two recently renovated full washrooms, a bright open concept living and dining space. A welcoming foyer with large closet completes the layout. Freshly painted throughout. The building offers concierge service, a roof top patio, an exercise room, pool and much more. Conveniently located close to the 401 & 412, the GO train, shopping, parks, and the Whitby Yacht Club. (id:61476)
1602 Chilliwack Street
Oshawa, Ontario
Experience refined living at 1602 Chilliwack Street an exceptional four-bedroom (2+2), three-bathroom brick raised bungalow in the highly sought-after North Oshawa. Thoughtfully redesigned and renovated top-to-bottom with over $200,000 in premium upgrades, this home blends luxury, functionality, and multi-generational living like few others.Set on a quiet, family-friendly street in the desirable Midhaven community, it offers the perfect balance of comfort, security, and sophistication. Surrounded by well-kept homes and peaceful surroundings, it redefines what it means to live beautifully in one of Oshawas most established neighbourhoods.Step inside to soaring 13-foot ceilings, porcelain floors, and expansive rooms designed for effortless family living and sophisticated entertaining. The open-concept living and dining area impresses with a stylish half wall overlooking the living room below. The chef-inspired eat-in kitchen features quartz countertops, backsplash, built-in high-end stainless steel KitchenAid appliances, a large island with breakfast bar, and a walk-out to a deck for seamless indoor-outdoor living.The fully finished walk-out lower level offers a complete two-bedroom in-law suite with a private entrance, open living and dining area, gas fireplace, kitchen with quartz counters, laundry, and walk-out to a private patio perfect for family, guests, or rental income.Thoughtfully designed for wheelchair accessibility, this home includes an exterior ramp, lift from the garage, and an accessible bedroom and bathroom for comfort, safety, and independence.This is not just a bungalow its a statement in modern, multi-generational living. Homes of this caliber rarely come to market! Experience Results That Move You at 1602 Chilliwack Street, Oshawa. (id:61476)
233 Greenwood Avenue
Oshawa, Ontario
Legal Duplex on a Quiet Tree-Lined Cul-de-Sac. Offset your mortgage or enjoy turnkey rental income with this fully renovated duplex, finished top to bottom with quality craftsmanship. The main floor showcases refinished hardwood, a custom maple kitchen with granite counters, two bright bedrooms, and a sleek new bath. It is enhanced with stained glass accents that add timeless character and warmth. The lower suite, with its own private entrance, features a designer kitchen, spacious 14' x14' bedroom, airy egress windows, stylish finishes and ample storage throughout. Extras include a double-depth garage with hydro (fits two cars or makes an ideal workshop), a fully fenced yard, and parking for six. Each unit has its own laundry. Updates & Highlights: Hardwood floors, bath, windows, and full interior paint (2025), Central air (2019), Legal apartment (2016), Owned hot water tank, Same owner for 18 years lovingly maintained, not a flip. Located on a quiet cul-de-sac with easy access to Highway 401, the GO Train, and Oshawa Centre, this property delivers both comfort and cash flow a smart investment on a peaceful street. (id:61476)
77 James Rowe Court
Whitby, Ontario
Welcome to this beautifully upgraded family home, perfectly situated on a quiet court in the heart of Williamsburg. With over 3,100 sq ft of finished living space, this 4-bedroom, 4-bathroom residence blends comfort, function, and style in one of the area's most sought-after neighbourhoods. The main level features rich hardwood floors and an open-concept layout that flows seamlessly from the living and dining rooms into a chef-inspired kitchen with granite countertops, ample cabinetry, and modern finishes. Pot lights add warmth, while the cozy family room with gas fireplace offers a perfect spot to unwind. Upstairs, luxury vinyl flooring adds durability and style. The spacious bedrooms and updated bathrooms feature contemporary finishes, ideal for todays family. The fully finished basement includes a large open space currently set up as a home gym. With flooring and electrical in place, it can easily be converted into a 5th bedroom, office, or nanny suite with a simple wall and door. Outside, enjoy a private backyard oasis with a stunning 50' x 10' deck overlooking beautifully landscaped gardensperfect for entertaining or relaxing. The professionally landscaped front and back yards enhance both curb appeal and function. Located in a quiet, family-friendly community close to top schools, parks, shopping, and morethis home is truly move-in ready and meticulously maintained. Updates: Furnace & heat pump (2023), Roof(2020), New washer, dryer, garage doors, front door, driveway and interlock. (id:61476)
23 Crombie Street
Clarington, Ontario
Welcome to this beautifully designed 4-bedroom, 4-bathroom detached home offering nearly 2,500 sq. ft. of thoughtfully planned living space in one of Bowmanville's most desirable family communities near Bowmanville Ave & William Fair Dr. The main floor features an open-concept layout with a formal dining room, a bright family room, and a modern kitchen with quartz countertops, breakfast bar, and breakfast area that walks out to the backyard. A powder room, laundry room, and direct access to the 2-car garage add convenience. Upstairs, the spacious master suite boasts a walk-in closet and 5-piece ensuite, while the additional bedrooms are generous in size, with Bedrooms 2 and 3 offering walk-in closets and their own ensuite or semi-ensuite bathrooms. Located close to schools, parks, shopping, transit, and highways, this home is perfect for families seeking both comfort and convenience. (id:61476)
174 Mary Street N
Oshawa, Ontario
Excellent residential opportunity located between downtown and North Oshawa with strong development potential and long-term value. At the heart of the property is a spacious 2,918 SF building with versatile interior space and high ceilings inviting you to reimagine its layout to suit your residential or investment vision. The generous lot size also provides room to expand or start anew, offering a blank canvas for a custom home or investment project. Complemented by easy access to schools, parks, shopping, and transit, making this property ideal for both living and investing. (id:61476)


