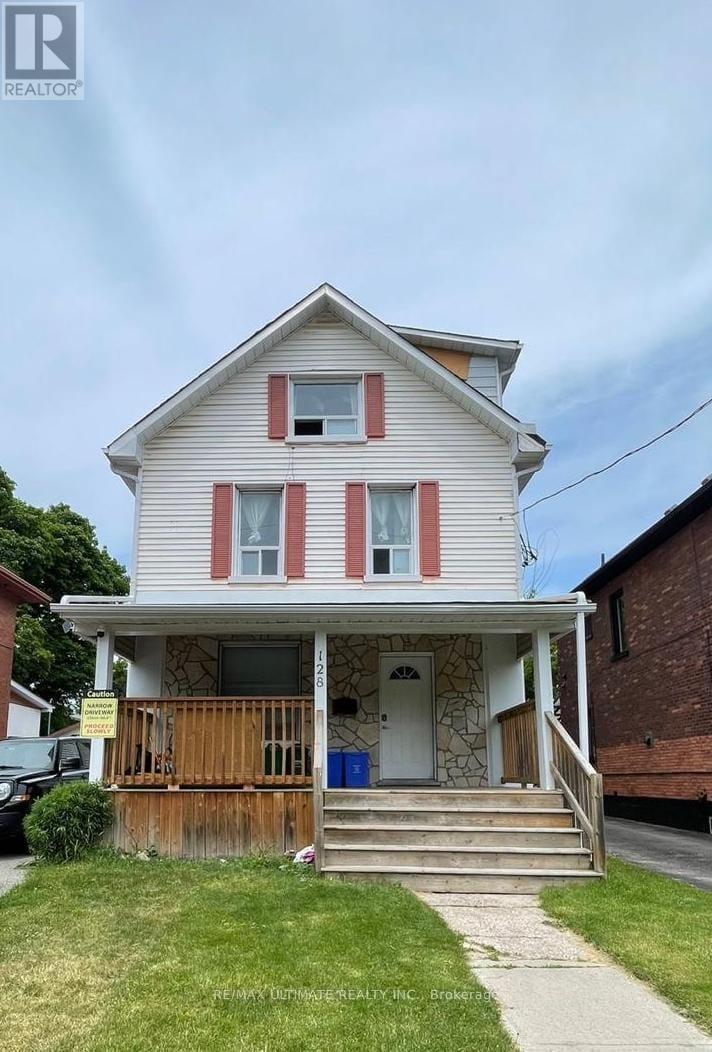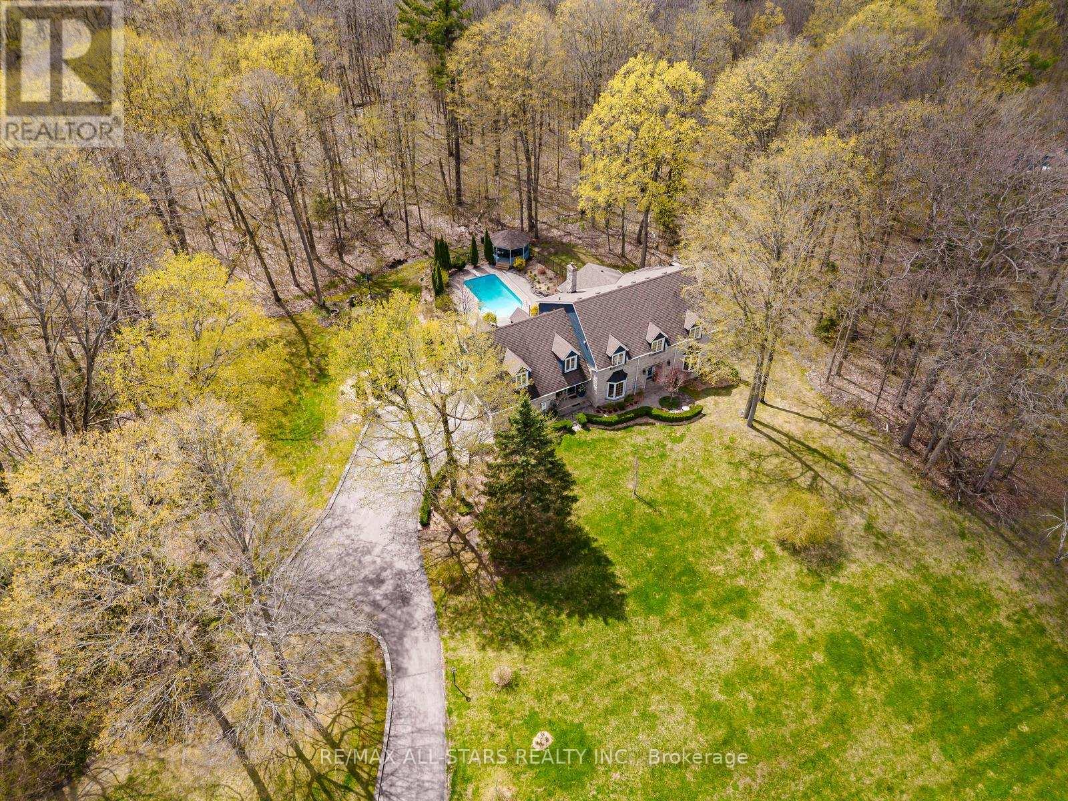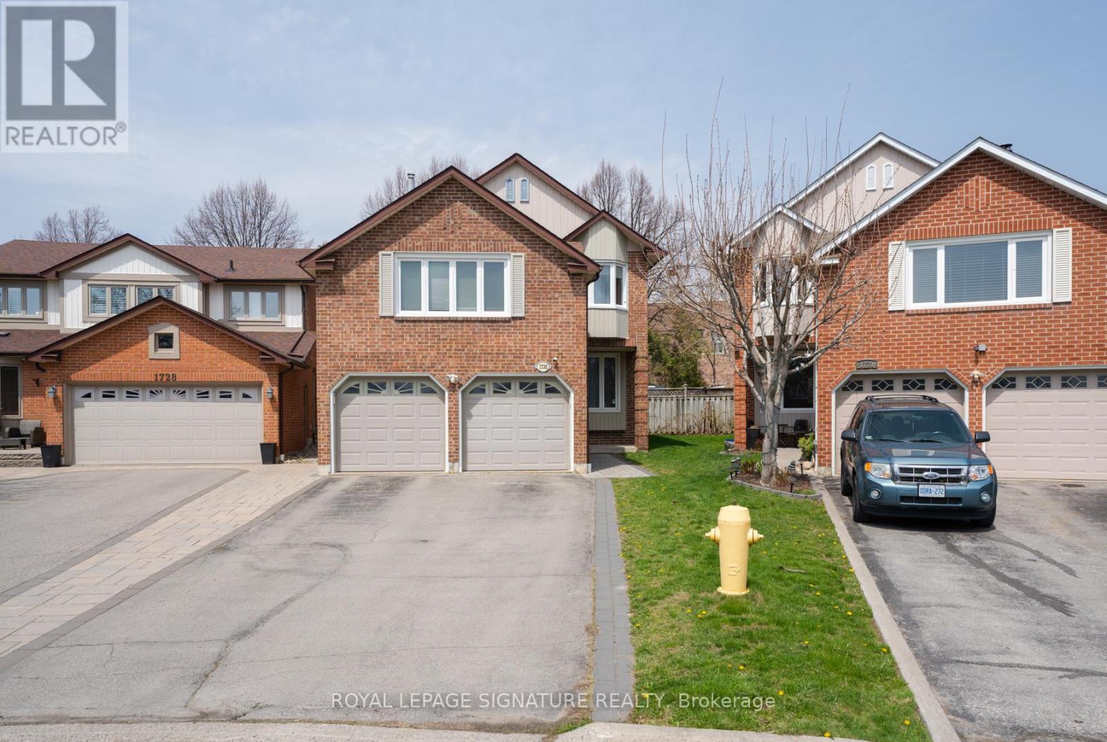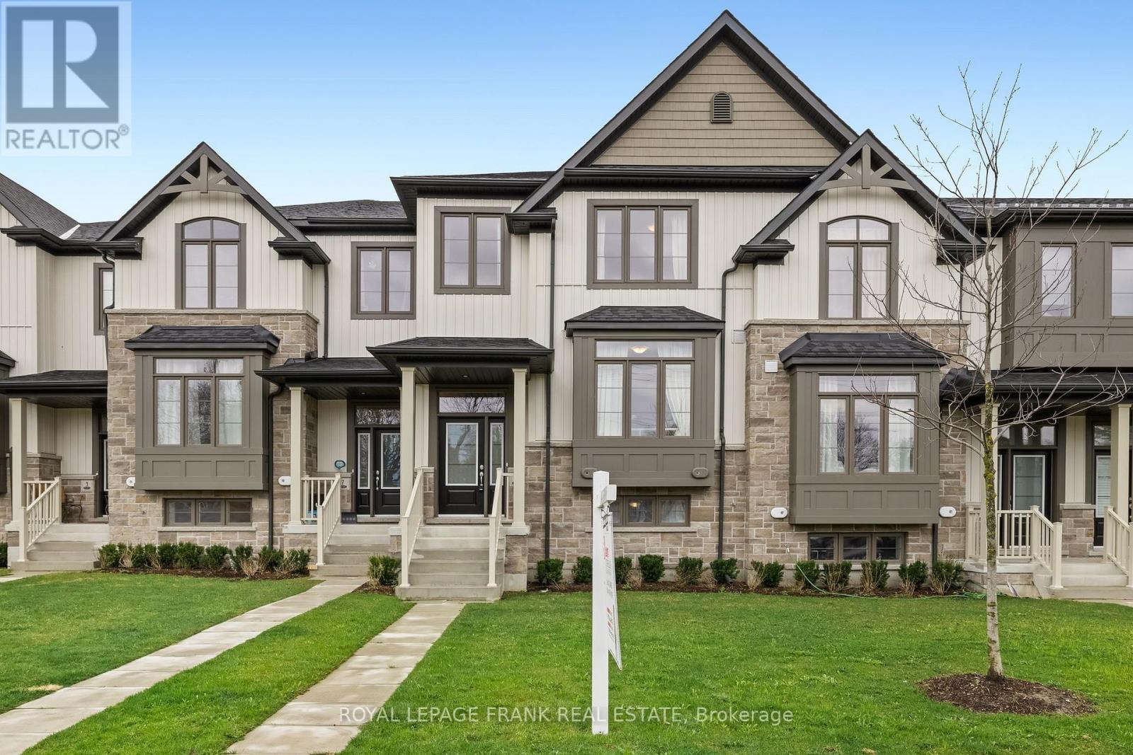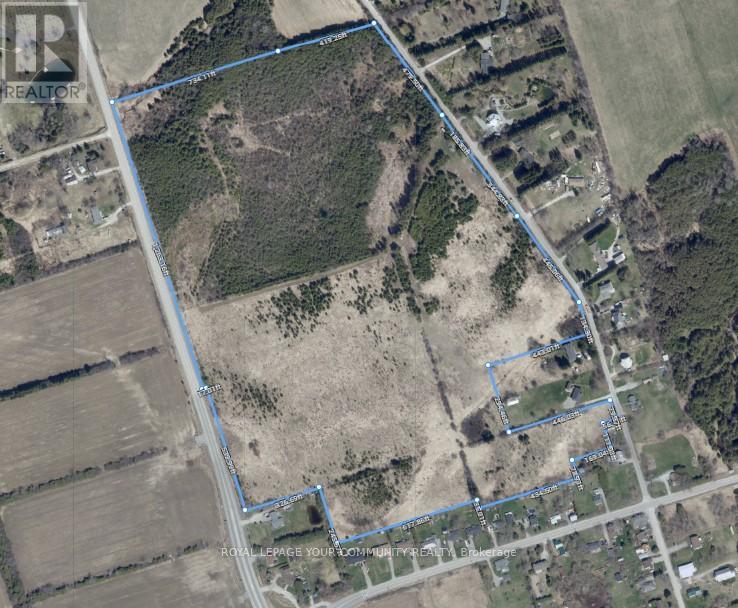799 Oliva Street
Pickering, Ontario
Lovely 3+1 bedroom, 2 story home on a quiet street, this inviting home is ideal for families or those seeking extra space. Enjoy peaceful surroundings just a short walk from the lake, perfect for weekend strolls or outdoor relaxation. This home offers plenty of parking, also has a separate side entrance to the basement and main floor. Laundry is located in the rec room as well as the 2nd floor off of the beautifully updated 2nd floor bathroom that also has heated floors! There is also a fridge and stove in the basement, set up perfectly for an in-law suite or future rental apartment. The private driveway fits up to 4 vehicles. Walking distance to schools, and shops. Sellers do no warrant retrofit basement. (id:61476)
427 - 50 Lakebreeze Drive
Clarington, Ontario
Step into this beautifully upgraded, 2-bedroom condo offering modern elegance and functional design in the desirable Port of Newcastle waterfront community. Enjoy lakeside living with nearby parks, a marina, and scenic trails along the shores of Lake Ontario. This sought-after top-floor unit has one underground parking spot, one locker for extra storage, and the convenience of two elevators in the building. The welcoming foyer features a double closet, leading to a sleek kitchen with quartz countertops, a stylish backsplash, and a large island with a waterfall-edge breakfast bar. Stainless steel appliances complete the space. The open-concept living area features luxury vinyl plank flooring and a walk-out to a spacious balcony. The primary bedroom is a serene retreat with a custom built-in headboard with shelving for extra storage, a walk-in closet with custom organizers and pull-out laundry hampers, plus a second double closet with custom organizer. The spa-like ensuite includes a walk-in shower with a glass door, tile floor and walls. The second bedroom includes a closet and a built-in desk, ideal for remote work or study. A convenient, in-suite laundry closet adds to the functionality. Enjoy access to the Admirals Clubhouse, offering an indoor pool, theatre room, exercise area and lounge. With high-end finishes, thoughtful upgrades, and a prime location, this condo offers the perfect balance of style and comfort, ready for you to move right in. (id:61476)
1284 Dartmoor Street
Oshawa, Ontario
Welcome home to this freshly painted charming detached home in Oshawa. It offers spacious living with total of 5 bedrooms, perfect for a growing family. 4 well-appointed bathrooms, direct access to the garage and laundry area right from the main floor. Convenience and comfort are key features throughout. The inviting open Living and dinner area meets the family room, complete with a cozy fireplace, creates a perfect setting for relaxation and entertaining. This Home Boast new pot light in primary bathroom and upstirs hall way, New Hot water tank, New standing Shower, New Air conditioner, Brand-New Stainless Steel Kitchen Appliances and Washer/Dryer in Basement. The Spacious Primary Bedroom also Offers a Luxurious 4-Piece Ensuite, Soaker and walk-in shower While Two Additional Large Bedrooms Come Complete With Closets. The basement has been fully upgraded, Featuring Over $150K in Upgrades and time spent on creating a functional and stylish space for your enjoyment. A Fully Finished Basement With a Separate Entrance adds Incredible Versatility It Features a New Kitchen, a Spacious Room, and a Brand-New 3-Piece Bathroom, Making It ideas as an In-Law Suite, or Additional Living Space for Personal Use. Whether You're Looking for an Extra Room for Extended Family, This Basement Is a Valuable Asset. Located in One of Oshawa Most ought-After Family friendly Neighborhoods. This home is ready to move in and enjoy! (id:61476)
2504 Hibiscus Drive
Pickering, Ontario
Welcome to your dream home at 2504 Hibiscus drive, nestled in the heart of Pickering. This beautifully maintained property boasts a perfect blend of modern comfort and classic elegance, making it ideal for growing families. Enjoy abundant natural light in the open-concept living and dining spaces, perfect for entertaining guests or relaxing with family. The chef-inspired kitchen features stainless steel appliances, ample cabinetry, breakfast-nook, granite counter-tops, providing a functional space for culinary creations. This home offers 3 well-appointed bedrooms including a master suite with an ensuite bathroom and custom cabinets in the closet. Step outside to a beautiful backyard, ideal for summer barbecues, gardening or simply unwinding after a long day. This home features a full finished basement with a family room, full washroom and good size office space. Main floor freshly painted. Custom closets in bedroom. Upgraded window covering- zebra blinds. Situated in a friendly neighborhood, you are just minutes away from parks, schools, major highways, making daily commute a breeze. Don't miss the opportunity to own this stunning home in Pickering. Schedule a viewing today and experience the charm of 2504 Hibiscus drive for yourself. (id:61476)
128 Elgin Street E
Oshawa, Ontario
***Legal Duplex***This Large 7 Plus 1 bedroom "CASH POSITIVE!" 2.5 Story Great income and a Great Investment! Main Floor Features Living Room, Kitchen & 2 Bedrooms, 2nd Floor Has 2 More Bedrooms And Living Space, 3rd Floor Has Family Room And Another Bedroom. Basement Apartment. Amenities near by: Costco, Shopping, Restaurants & Entertainment. Easy Access To Hwy 401 Straight Down Ritson (id:61476)
12 Oakview Place
Uxbridge, Ontario
Welcome to Foxfire Estates - an exclusive enclave of executive homes surrounded by rolling farmland, just 10 minutes from downtown Uxbridge. Set on a private 1.65 acre hilltop lot with a lush forested backdrop. This exceptional 4+1 bedroom, 6 bathroom estate is perfectly tucked away on a quiet cul-de-sac and offers just over 6,000 sqft of finished living space, a 3-car garage, and a layout designed for elevated family living and elegant entertaining.The heart of the home is a chef-inspired kitchen that exudes both beauty and functionality. Outfitted with high-end appliances, custom cabinetry, a generous island, and ample prep space, it flows seamlessly into the breakfast area and main living spaces - ideal for gatherings both large and intimate. The formal dining room is equally impressive, featuring striking wainscotting, crown moulding and a refined ambiance, perfect for hosting elegant dinner parties.The main floor also includes two stylish powder rooms - one in each wing - along with a cozy family room, separate living room - each with it's own fireplace - and a private home office. Upstairs, the spacious primary suite is a true retreat with a spa-like 5-piece ensuite, including a glass shower, freestanding tub, and dual vanities. The massive walk-in closet with custom built-ins and a center island adds a boutique-style touch. Finishing off the second floor are 3 bedrooms plus 2 additional bathrooms, and the second-floor laundry room adds everyday convenience. The finished basement offers incredible versatility, with a large rec room, kitchenette with fridge, oven, dishwasher and pantry, an area that can be used as a home gym, or games zone, 3-piece bath, and an additional bedroom-perfect for guests or extended family. Outside, enjoy landscaped gardens, stone pathways, a peaceful gazebo, and inviting salt water pool - your own private sanctuary surrounded by mature trees for year-round privacy. Don't miss out on this one! (id:61476)
19 Michael Cummings Court
Uxbridge, Ontario
Built in 2017, this idyllic and chic semi-detached home is tucked away on a quiet street at the edge of town. It combines privacy, style, and convenience. Siding onto protected LSRCA land with no neighbours beside or behind, it feels like country living while being just moments from Uxbridge's shops, restaurants, trails, and amenities. The main floor features hardwood throughout and an open-concept layout ideal for modern living. The dining room flows into a spacious living room with a custom gas fireplace, built-in shelving, and a walkout to a large upper deck with glass railings. The kitchen is fully upgraded with quartz countertops, a four-seater island, stainless steel appliances, and pot lights. Upstairs, the primary bedroom offers a walk-in closet and a luxurious five-piece ensuite with vaulted ceilings. Two additional bedrooms feature custom closets and share a Jack and Jill bathroom. The upper-level laundry room is stylish and functional, with built-in cabinetry and a deep sink. The fully legal walkout basement apartment is ideal for in-laws, guests, or rental income. Professionally landscaped with a private fenced yard, the apartment has a bright living space with luxury vinyl floors, pot lights, and a large window. The open-concept kitchen includes granite countertops, stainless steel appliances, and a three-seater island. A stylish three-piece bathroom completes the space. Additional features include a 200-amp electrical service, an insulated one-car garage with Drycore flooring, a modern insulated garage door, and a wall-mounted heating and A/C unit. The exterior boasts a covered front porch, two-tiered decks, hardscaped patios, in-ground sprinklers, and exterior lighting. This home also includes central air, central vacuum, and custom California Closets throughout. This turnkey property is move-in ready and offers a chic, functional home with income potential in one of Uxbridge's most desirable neighborhoods. (id:61476)
11 Low Boulevard
Uxbridge, Ontario
This beautiful brick bungalow 1737sq ft(as per MPAC)Shows Pride of Ownership throughout! The very large window bright livingroom features Gas Fireplace & Hardwood floors! Kitchen is huge with Eat-in Area & w/out to deck overlooking manicured backyard! The open concept staircase leads to the Lower Level which Showcases the Massive professionally finished L-Shaped Family/Great Room! 3rd Bedroom w/ 2 PC Ensuite and walk-in Closet! Plus a very spacious Workshop, Storage Area & Cold Room under Front Porch! Home is walking distance to schools, Uxbridge Pool, Curling Rink and Senior Center! Great Lifestyle Living for any Family or Seniors! A Must See!! (id:61476)
1730 Echo Point Court
Pickering, Ontario
Welcome to 1730 Echo Point Court a beautifully updated and meticulously maintained home tucked away at the end of a quiet, low-traffic, family-friendly cul-de-sac in one of Pickerings most desirable neighbourhoods.This spacious home offers well-appointed principal rooms and a thoughtfully designed layout;perfect for growing families, featuring three generously sized bedrooms, a bonus family room on the second level, and a finished basement with a versatile bedroom or home office. Enjoy the convenience of main floor laundry, direct garage access, and parking for up to six vehicles.The landscaped front and back yards add to the homes charm, with a large, private backyard oasis surrounded by mature trees an ideal setting for entertaining or quiet evenings outdoors.Located within walking distance to top-rated schools, including William Dunbar Public School,this home offers comfort, space, and an unbeatable location. (id:61476)
1059 Cameo Street
Pickering, Ontario
3 parking spots; Walk-Out! Rare find in newly built townhomes. Move-in ready, bright, cozy & comfortable home in sought-after Pickering Seaton. Turnkey perfection ideal for first-time buyers or downsizers. Enjoy summer BBQs with friends & family from your walkout basement. Dare to compare: priced well below builder units; and offering additional parking spot, more square footage, lots of premiums & upgrades, 9' ceilings on both main and second floor. No sidewalk. Exceptional value: 4 spacious bedrooms, large windows throughout with tons of natural light. Freehold 2-storey home with no maintenance fees. Tarion Warranty included for peace of mind. New school coming soon within walking distance. Minutes to Seaton Trail, Hwy 407/401, Pickering Town Centre & GO Station. This home checks all the boxes come see for yourself! No disappointments here. (id:61476)
11 Shand Lane
Scugog, Ontario
Welcome to easy, low-maintenance living in this beautiful 2-year-old Jeffery-built townhome, perfectly located within walking distance to the charming shops, restaurants, and waterfront of downtown Port Perry. With 3 spacious bedrooms, 3 bathrooms, and parking for 4 vehicles, this home offers comfort, style, and convenience in one perfect package. Designed for modern living, the bright open-concept layout features engineered hardwood flooring, a large kitchen island, stainless steel appliances, and plenty of natural light throughout. The family room walks out to a generous balcony ideal for relaxing or entertaining. Upstairs, enjoy the convenience of second-floor laundry and three well-appointed bedrooms, including a primary suite with an ensuite. The finished basement includes above-grade windows, creating a warm, inviting space for a rec room, home office, or guest area. With inside access to the garage, low-maintenance finishes, and easy access to transit and highways, this is the ideal home for commuters, downsizers, or families seeking comfort and charm close to it all. (id:61476)
N/a Durham Rd 23 Road
Brock, Ontario
OPPORTUNITY KNOCKS WITH THIS APPROXIMATELY 63 ACRES MINUTES FROM LAKE SIMCOE AND HANDY TO HIGHWAYS 12 OR 48. THIS MOSTLY FENCED & GATED PROPERTY SUPPLIES 2 ROAD FRONTAGES AND HAS A VARIETY OF USES. (id:61476)






