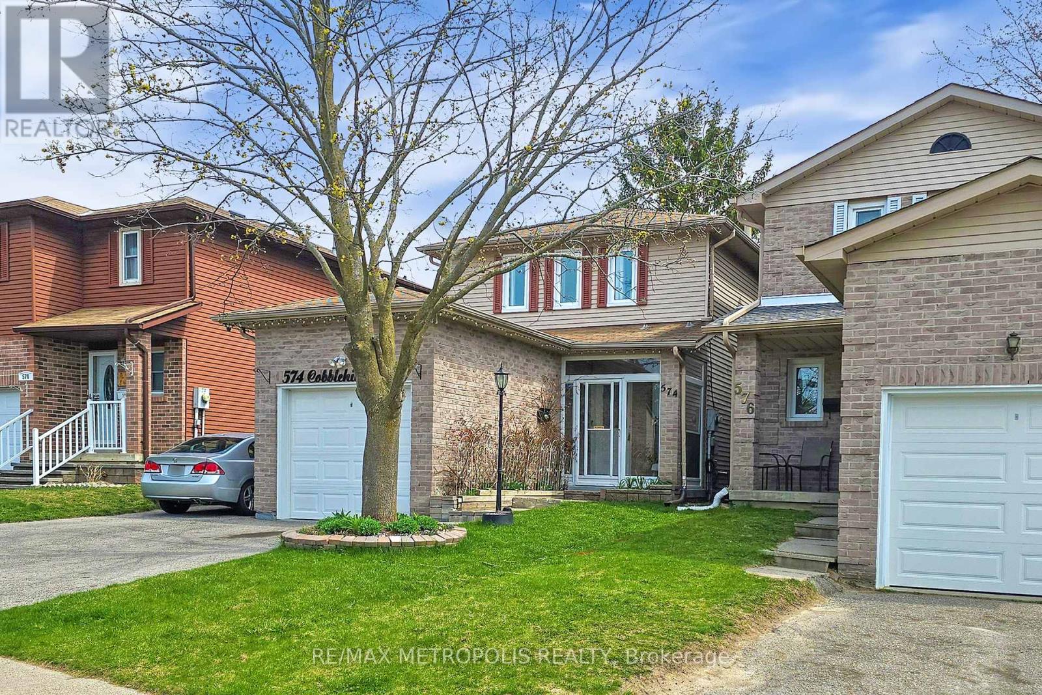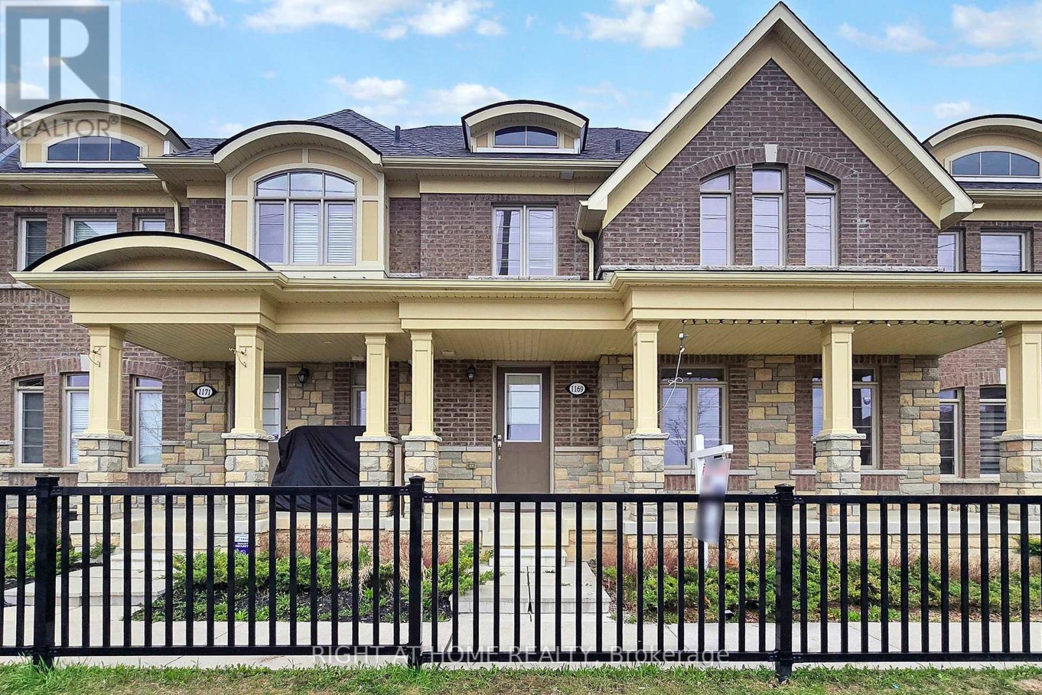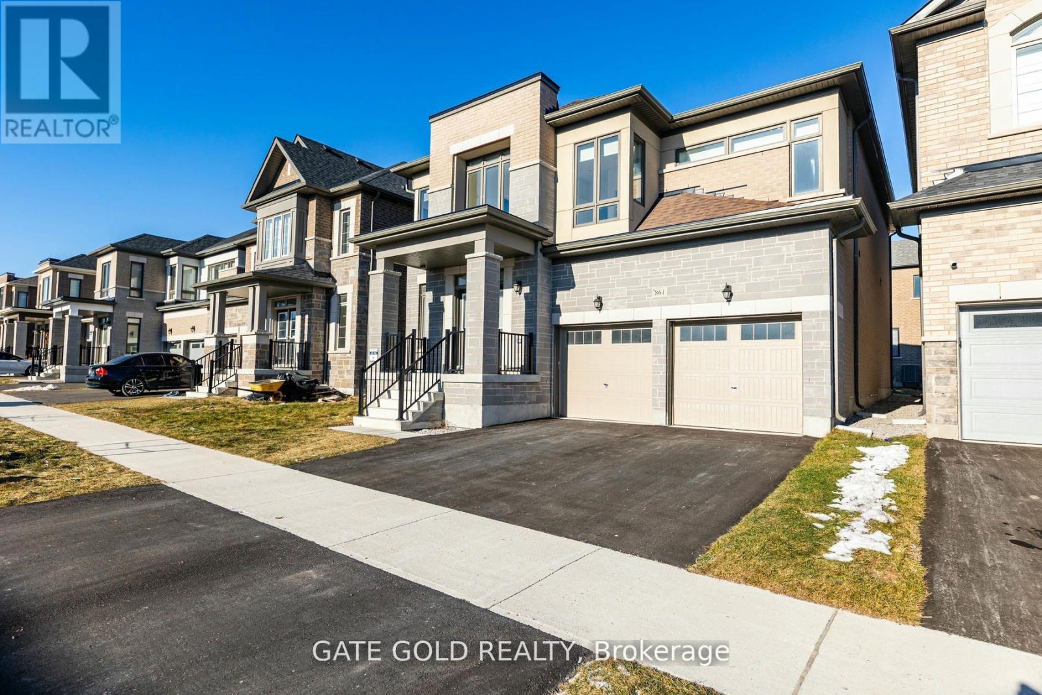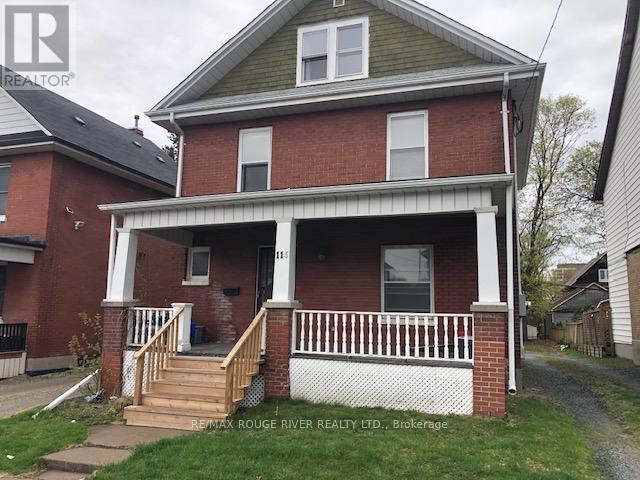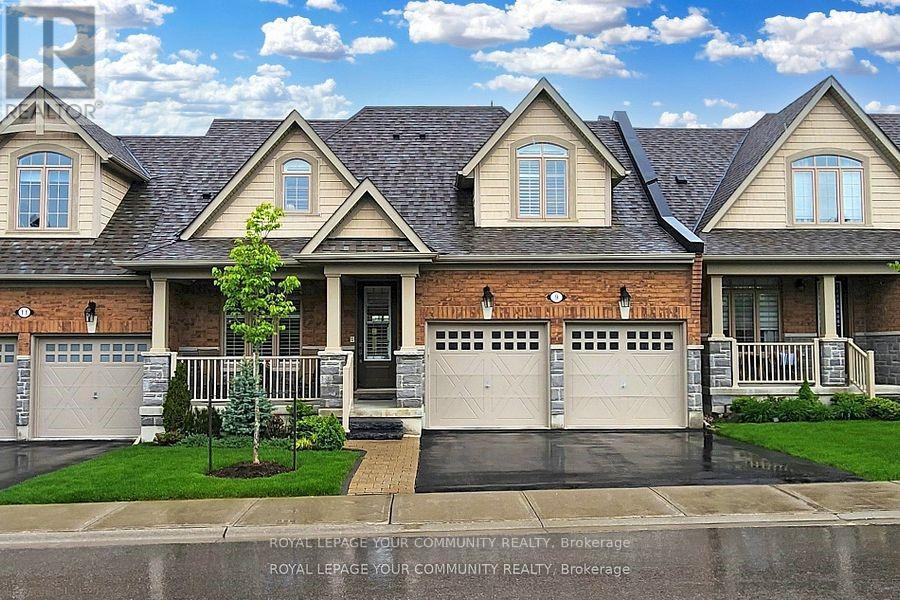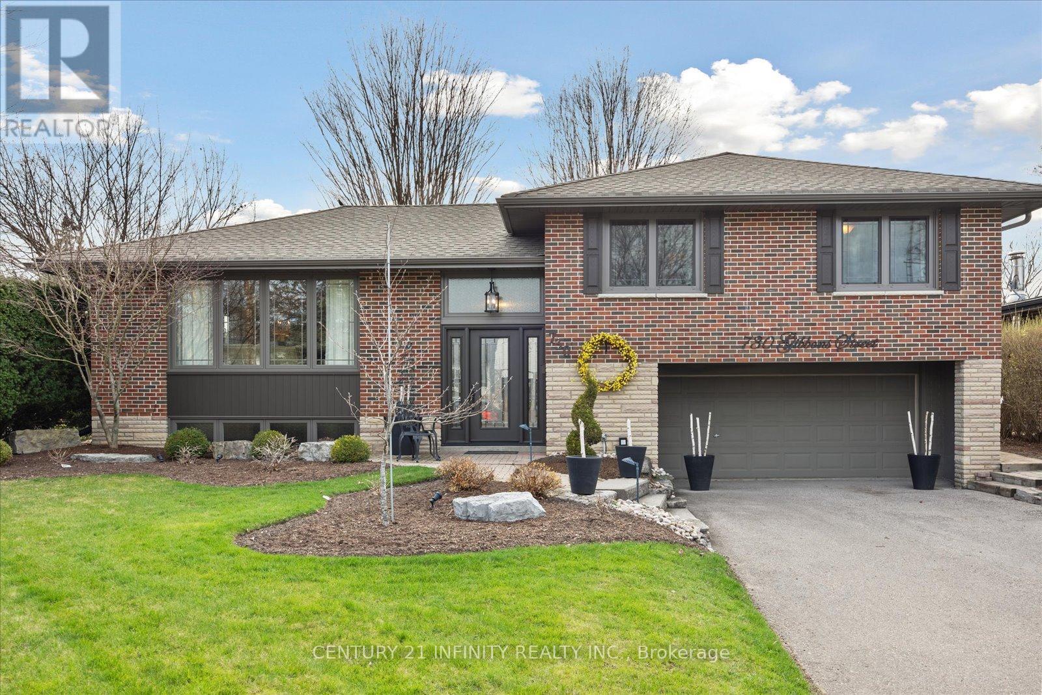574 Cobblehill Drive
Oshawa, Ontario
Welcome To 574 Cobblehill Dr - a beautifully maintained detached home nestled in Oshawa's sought-after Pinecrest neighbourhood. This 3+2 bedroom, 3-bathroom property boasts a modern open concept main floor with a renovated kitchen featuring granite countertops, stainless steel appliances, and a walk-out to private backyard oasis complete with a custom gazebo. Enjoy spacious bedrooms with updated flooring throughout, a fully finished basement perfect for extended family or guests, and a bright office ideal for remote work. Located close to top-rated schools, parks, shopping, and transit, this home offers the perfect blend of comfort, style, and convenience. A must-see for families and first-time buyers alike! ** This is a linked property.** (id:61476)
1169 Church Street N
Ajax, Ontario
Executive 1900sqf plus 3-Bedroom, 3-Bath Townhouse in Northwest Ajax** Welcome to this stunning executive townhouse nestled in the highly sought-double car garage after community in Northwest Ajax. Offering the perfect blend of modern design and functional living, this spacious 3-bedroom, 3-bath home is sure to impress. Boasts a spacious open-concept layout that is perfect for entertaining or enjoying time with family. The expansive family, breakfast, living and dining areas, hardwood floor on main level, are flooded with natural light, creating a bright and inviting atmosphere. The chef-inspired kitchen is designed with both style and practicality in mind, featuring premium finishes and ample counter space for all your culinary creations, Freshly painted , pot lights, and much more, close to, 401 and 412, schools, shopping mall, worship place, goodlife and all you have in mind!!! potl fee is 165 per month (id:61476)
57 Penhurst Drive
Whitby, Ontario
Welcome to the Balmoral model by Queensgate Homes, ideally situated on a quiet, family-friendly street in Brooklins desirable Olde Winchester neighbourhood. This beautifully upgraded 4-bedroom, 4-bathroom home offers 2880 sq ft of well-designed living space, perfect for a growing family seeking comfort, elegance, and functionality.Step inside to find hardwood flooring throughout both the main and second levels, modern pot lighting, California shutters, and a beautiful wrought iron staircase. The spacious, open-concept layout features a chefs kitchen with sleek white cabinetry, quartz countertops, a stylish new backsplash, stainless steel appliances including a new Samsung Smart Range, and a gas line for a future stove. The kitchen flows seamlessly into the family room, where a stunning three-sided gas fireplace separates the cozy living and formal dining space ideal for entertaining or quiet evenings in.Upstairs, youll discover four generously sized bedrooms, including two with private ensuites. The primary retreat features a walk-in closet and a luxurious 5-piece ensuite with updated quartz countertops. A fabulous open-concept office space on the second floor provides a bright and inspiring workspace.Outside, enjoy a fully landscaped front yard and a large, inviting front porch. The backyard oasis includes interlock paving, a gazebo, mature trees for privacy, and a gas BBQ hook up perfect for outdoor gatherings. The unspoiled basement offers a rough-in for a bathroom, providing potential for future expansion.Just steps from top-rated schools, parks, and scenic ravine trails this exceptional home truly has it all. Don't miss your opportunity to call it yours! (id:61476)
161 Blackwell Crescent
Oshawa, Ontario
Stunning & Spacious 3+1 Bedroom, 4 Bath on Oversized Corner Lot, Featuring Hardwood Floors Throughout, Functional Open Concept Main Floor Layout w/ Large Eat-In Kitchen, Centre Island, Loads of Windows Providing Abundant Natural Light and Overlooking Custom Family Room w/ Built-In Shelving & Centred Gas Fireplace! Large Front Foyer, Main Floor Laundry w/ Garage Access, 2nd Floor w/ 3 Large Bedrooms, Primary Bedroom w/ His/Hers Closets & Spacious 4pc Bath w/Soaker Tub & Stand Alone Shower! Incredible In-Law Suite w/ Separate Kitchen & Laundry, Large Bedroom & Living Room w/ 4pc Bath. Bonus Cozy Office or Kid Space! Situated on Massive Pie Shaped Lot, w/ Interlocking & Stamped Concrete Patio, Surrounded By Blue Skies! Truly a One of a Kind Home on a Quiet Street, Close to Parks, Schools, Transit, Shopping, Restaurants and 407 Access! Shows Pride of Ownership, Is Turnkey and Ready for New Memories! **EXTRAS** Bonus In-Law Suite w/ Separate Laundry! Loads of Upgrades & Incredible Pool Sized Lot, Over 2700 sq ft. of Finished Living Space! (id:61476)
861 Rexton Drive
Oshawa, Ontario
Nestled on a premium 42-ft wide lot in the sought-after Harmony Creek neighborhood, this stunning detached home offers the perfect blend of space, luxury, and functionality. Boasting 5 spacious bedrooms upstairs, a convenient main-floor in-law suite, and 5.5 beautifully appointed bathrooms, its ideal for large or multi-generational families.Step inside to discover a thoughtfully designed open-concept layout with soaring 9-ft ceilings on both levels, rich hardwood floors, and a striking brick and stone exterior. Every inch of this home is upgraded with high-end finishes that exude style and comfort.Enjoy the best of Oshawa livingjust minutes from Harmony Valley Conservation Area, scenic walking trails, top-rated schools, lush parks, Hwy 407, and all your favorite shopping and dining spots.This is more than a homeits a lifestyle. Dont miss your chance to make it yours! (id:61476)
115 Agnes Street
Oshawa, Ontario
Fabulous clay all brick triplex in great neighborhood with high walk score. *Fire inspection completed in 2022 all to code* Fire rated doors* Five interconnected Wifi smoke detectors* Rear fire escape to code and accessible by all 3 units* All three units have laundry facilities* Large front porch* carport in rear of home with large storage* This is a great home that is turn key that attracts excellent tenants* Main floor has oak kitchen, pocket door with plenty of character which flows through the whole home **EXTRAS** Very well maintained turnkey triplex******** (id:61476)
9 Bill Knowles Street
Uxbridge, Ontario
Welcome to 9 Bill Knowles Street. Rarely offered. This Beautiful Bungaloft is located in the Friendly Enclave of Architecturally Designed Townhomes known as Fox Trail. Situated on a Premium Lot Overlooking Foxbridge Golf Course, This Exceptional 3+1 Bedroom, 4 Bath Executive Bungaloft Features a Main Flr Primary Bedroom with Walk-In Closet and a 5 Piece Ensuite (Walk-In Tiled Shower & Soaker Tub). 9 Foot Ceilings Plus a Great Room With a Soaring Vaulted Ceiling & Panorama Window & Gas Fireplace. Walkout to an Oversized Deck with Gas Outlet & a Stone Patio. Enjoy Entertaining While Overlooking The Golf Course. Relax in the Main Floor Den with custom Built-In Cabinets and Shelves, Dry Bar and Bar Fridge. Main Floor Kitchen Has Quartz countertops, Stainless Steel Appliances, Extra Tall Upgraded & Extended Cabinetry, Sit-Up Breakfast Bar and Featuring a Walk-In Pantry! The Unique Loft Includes a Sitting Room with Skylight Overlooking The Great Room, 2 Bedrooms and a 4 Piece Washroom and Linen Closet. The Finished Lower Level Includes a Massive Recreation/Entertainment Room with Kitchen, Office/Den/Bedroom, 2 Custom Fireplaces & Extra Built-In Storage. Pot lights and California Shutters Throughout The Home. Inground Sprinkler System in rear garden. WG7500DF Duel Fuel Portable Generator. Easy Access to Golf Courses, Walking & Biking Trails. $$$ Spent on Upgrades. Close to Schools, Shopping & Uxbridge Hospital. A well maintained property that includes lawn & street snow removal services. This "Quaker" Model Bungaloft With a Double Garage Checks All the Boxes for Today's Living. Move-in ready, Carefree Lifestyle At Its Best! (id:61476)
51 Gurr Crescent
Ajax, Ontario
Stunning Home In Prime Ajax Location! This Beautifully Maintained Home Offers An Exceptional Open-Concept Living And Dining Area, Perfect For Entertaining. Enjoy A Separate Cozy Family Room With A Fireplace, And Walk Out To A Spacious Deck Overlooking A Private Backyard Ideal For Relaxing Or Hosting Guests. The Main Floor Features Gleaming Hardwood Floors, California Shutters, Elegant Wrought Iron Railings, And A Grand Spiral Wood Staircase. Convenience Is Key With A Main Floor Laundry Room That Provides Direct Access To The Double Car Garage. The Modern Kitchen Is A Chefs Delight, Boasting Quartz Countertops, A Stylish Backsplash, And Ample Cabinet Space. Upstairs, You'll Find Three Generously Sized Bedrooms, Including A Primary Suite With A Walk-In Closet And A 4-Piece Ensuite For Your Comfort. The Fully Finished Basement Offers Incredible Versatility With Two Additional Bedrooms, A Second Kitchen, A Full Bathroom, And A Separate Entrance Perfect For Extended Family Or Rental Potential. Pot Lights Throughout Add A Bright, Modern Touch. (id:61476)
27 Cornwall Drive
Ajax, Ontario
Sold Conditionally - Welcome to 27 Cornwall, a fully redesigned and move-in-ready detached home in one of Ajax's most sought-after and convenient locations! This home is beautifully refinished, offering a luxurious yet inviting living experience. Step inside and fall in love! The modern chefs kitchen features gorgeous waterfall quartz countertops, a marble backsplash, a custom-built bench, and a bonus butlers pantry perfect for entertaining! The elegant waffled ceiling and stone gas fireplace in the living room create a warm, stylish ambiance, complemented by bright lighting and rich hardwood floors throughout.Step into your own backyard oasis where relaxation and entertainment meet! Enjoy seamless indoor-outdoor living as you walk out from your spacious kitchen or finished basement onto a newer, weather-resistant composite deck, perfect for hosting your future BBQs. With lush, maintenance-free artificial grass, a newer shed for effortless storage, and a beautifully designed space made for gatherings or quiet retreats, this backyard is truly a dream come true! But theres more! The lower level is a complete bonus space, featuring a second kitchen, separate laundry, and a private entrance ideal for extended family, guests, or additional flexibility.This turnkey masterpiece is ready for you simply move in and start living your best life! (id:61476)
730 Gibbons Street
Oshawa, Ontario
This Is An Awesome Opportunity To Live In The Sought After Glens Neighbourhood Of North Oshawa. This Lovely Sidesplit Home Presents A Sophisticated Blend Of Charm And Modern Updates. Newer High-End Windows Provide Lots Of Natural Sunlight And Easy Opening For Fresh Air. Beautiful Rich Hardwood Floors Throughout! The Updated Kitchen Boasts Lots Of Cupboard Space, Quartz Countertops And Ceramic Backsplash! Adjacent To The Kitchen, The Inviting Family Room Features A Gas Fireplace And A Walkout To An 18 X 13 Deck, Perfect For Tranquil Mornings Or Evening Gatherings. Primary Bedroom Offers A Semi-Ensuite Bathroom. The Meticulously Landscaped Front And Backyards Further Enhance The Home's Serenity And Curb Appeal. This Home Is Situated Close To Both Public And Catholic Elementary And High Schools, As Well As Public Transit. A Nearby Shopping Mall Provides Quick Access To Everyday Essentials, Including A Drug Store, Cafes, A Bank, And An Esthetics Salon. (id:61476)
B1465 Regional Road 15 Road
Brock, Ontario
**OPEN HOUSE SUN MAY 4TH 1PM-3PM**This beautifully updated 3-bedroom, 2-bath bungalow sits on a rare 80' x 268' lot, offering exceptional outdoor space with endless potential. Located just outside Beaverton in a quiet, peaceful setting, and only minutes to lake access, this property is perfect for those seeking both tranquility and convenience.Inside, the home features modern laminate flooring throughout, a bright and open-concept kitchen with brand-new appliances, and a walk-out to the backyardideal for entertaining. The spacious primary bedroom includes its own walk-out and a luxurious 6-piece ensuite. A well-appointed 5-piece main bath serves the additional bedrooms and guests.Ample parking, room for future development (garage, workshop, or garden), and close proximity to all town amenities make this a must-see opportunity. Whether you're upsizing, downsizing, or looking for a year-round retreat, this property checks all the boxes. (id:61476)
1796 Whitestone Court
Oshawa, Ontario
Searching for an all-brick home at the end of a quiet cul-de-sac with no sidewalks in an amazing catchment where you can grow your family?1796 Whitestone Court offers a premium pie shaped lot that extends to a whopping 78, and 116 ft at its largest points a mere 5-minute driveaway from TWO Costcos! The modern eat-in Kitchen offers SS appliances, Quartz countertops (2025), backsplash (2025), & roomy breakfast bar. A sliding patio door walkout to the rear yard offers easy access & privacy ensuring effortless entertaining awaits you as early as Spring2025! Curl up in your cozy family room with a gas burning fireplace. The 2nd storey bedroom level offers walk-in closets in 3 of the 4impressively large bedrooms. The primary bedroom walk-in closet is massive! The additional lower-level 5th bedroom w/ walk-in closet is perfect for a nanny, in-law, or private teen suite. This delightful property is just a short walk to Parkwood Meadows Park & The Delpark Homes (Legends Centre) (id:61476)


