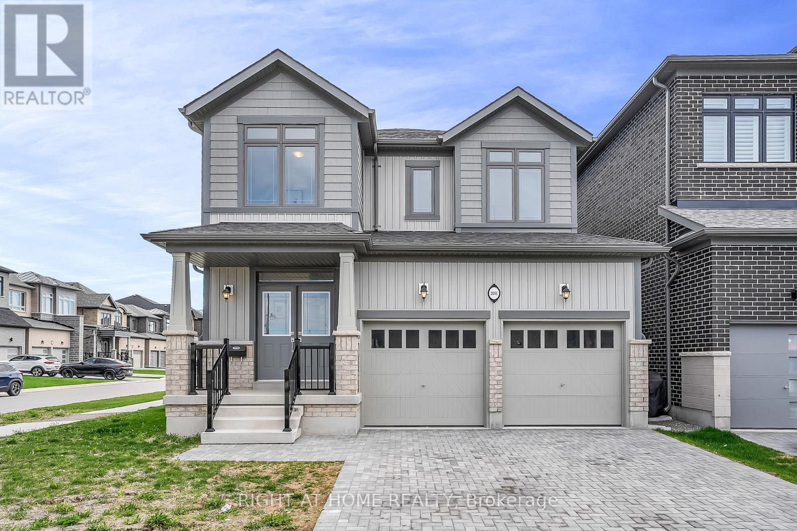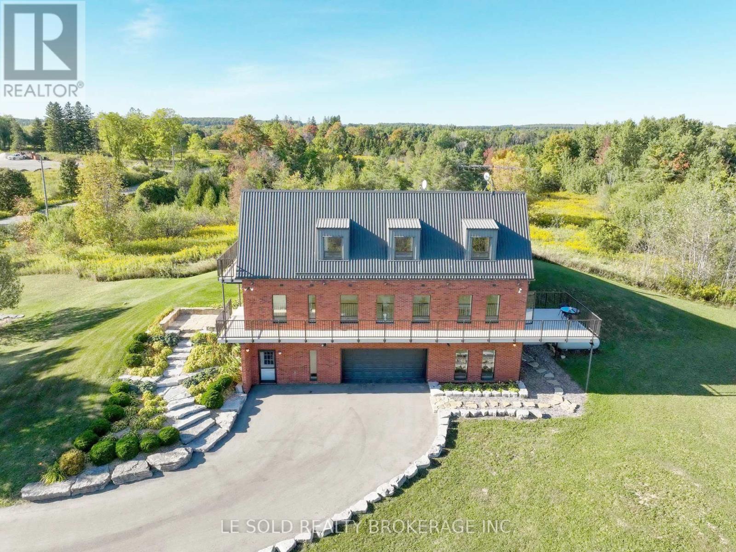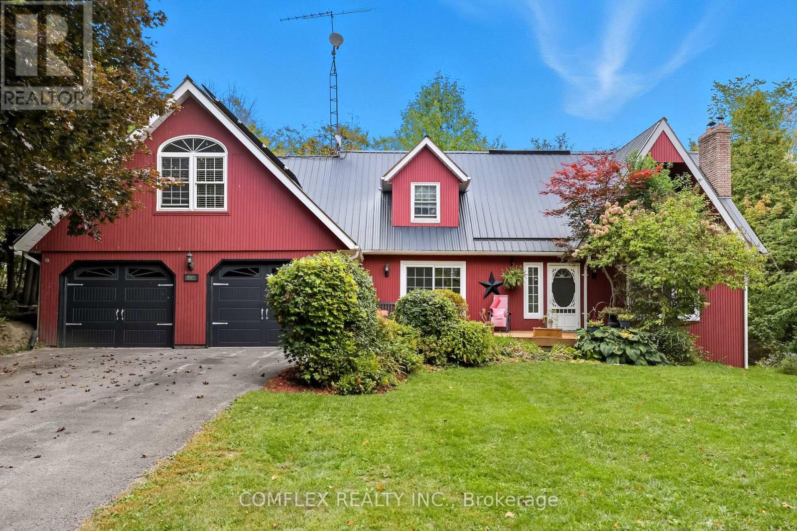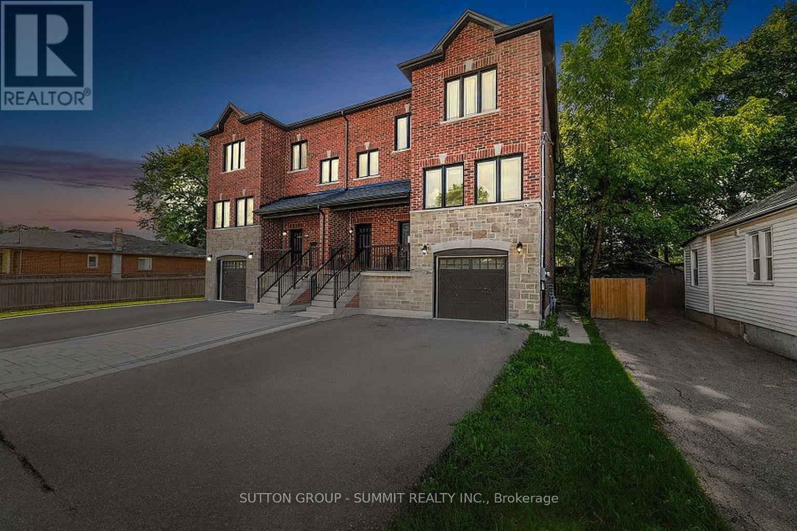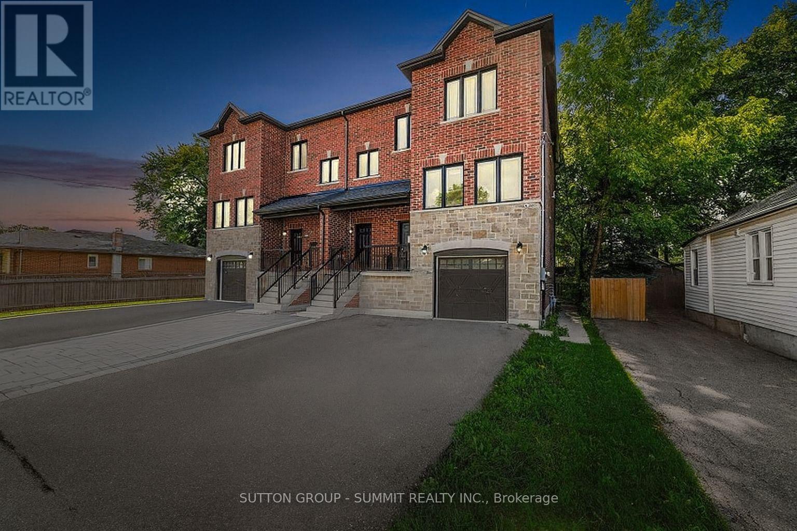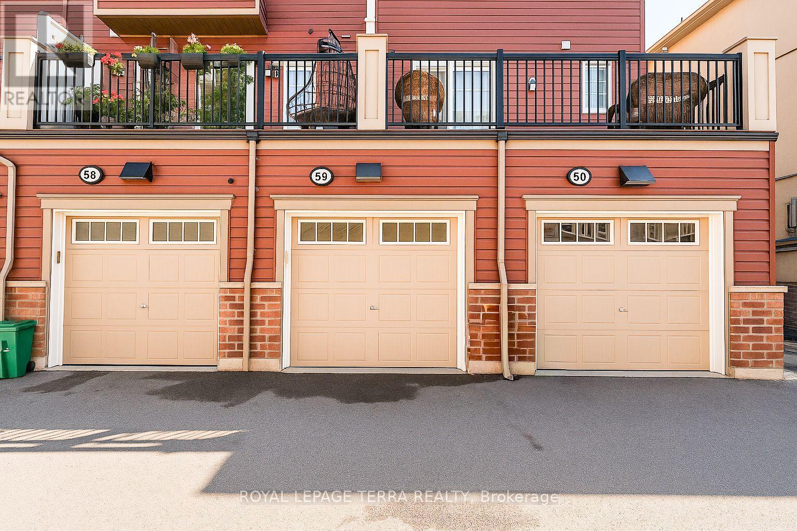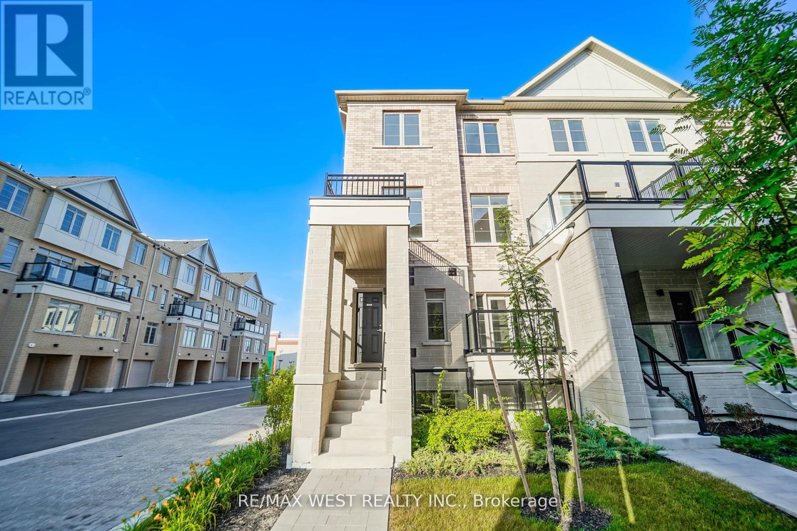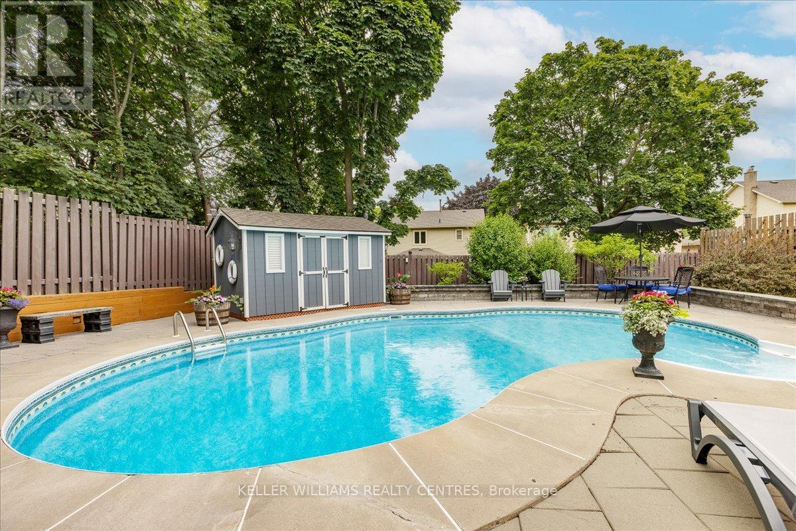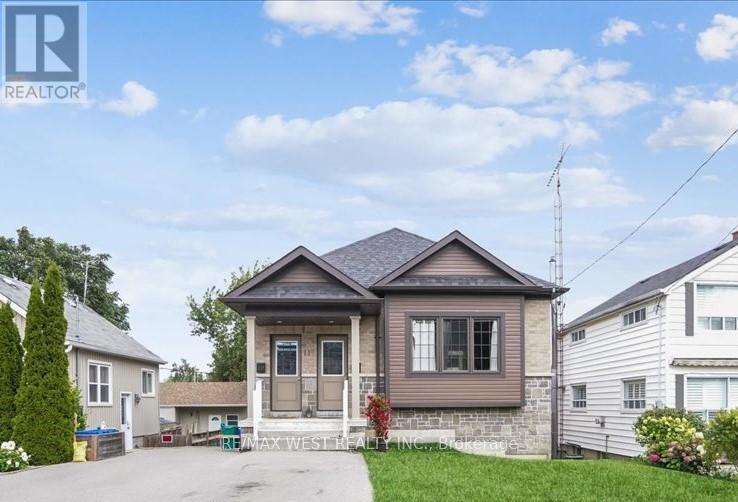2091 Hallandale Street
Oshawa, Ontario
Great Opportunity To Own A Beautiful Detached 2 Storey Home In North Oshawa Area, Surrounded By New Built Homes. Stunning 4 Bedroom, 4 Washroom, Corner Lot, Offer More Than 2,300 Sqft Living Area Including Finished Bsmt (Around 411 sqft) By Builder For Entertainment. Double Car Garage And Walk Up Bsmt. Excellent Layout With 9 Feet Ceiling On Main Floor, Open Concept Kitchen, Quartz Counter Top And Large Island. Stainless Steel Appliances. Slide Door Walk Out Directly To the Back Yard. Big Windows With Ton Of Natural Light For Living Areas. Upgraded Hardwoof Floors And Oak Stair Case. Entrance To The Garae From Inside. Primary Room With 5 Pieces Ensuite And Walk-In Closet. 3 Other Bedrooms With Their Own Closets and Windows. Close To All Amenities, Cineplex, Restaurants, Costco, Ontario Tech University, Shopping Malls, And Minutes To Hwy 407. Nearby Conservation Parks, Schools And Green Spaces... A Must See! (id:61476)
2269 Concession 4
Uxbridge, Ontario
Seldom seen and available for sale, less than 10 minutes east of Stouffville. Converted an industrial building into a house, 6 Bedrooms, 5 Bathrooms, 2 Offices, 4200+ sq/ft, sitting on 25 acres of rolling mixed bush terrain and ponds. I beam and concrete structure, poured foundation basement, with above-grade concrete block walls to the roof, and brick exterior. Steel girder/steel pan/concrete floors above grade, steel trusses and roof, steel stud walls, armoured coated wiring with 400 amp service. Wrap-around porches are concrete hollow core slabs with maintenance-free anodized aluminum railing. An oversized 2 car heated garage is in the walkout basement that has direct access to a large workshop and office which sets itself up for a home-based business and is ideal for contractors/trades. Multi-generational family living is an option. Located across the road from Coppinwood Golf Club. Less than 10 minutes East of Stouffville, Old Elm Go Station, Hwy 407, numerous conservation hiking trails, and within 15 minutes, there are 14 Private/Public Golf Courses and skiing. (id:61476)
439 Fralicks Beach Road
Scugog, Ontario
Tucked away in a sought-after Lake Scugog community, this striking custom-built home combines elegance, space, and privacy all just minutes from Port Perry. With captivating curb appeal and a layout designed for flexibility, this property truly has it all.Inside, you'll find a bright, open-concept kitchen outfitted with granite countertops and stainless steel appliances, flowing seamlessly into a cozy family room . Two separate staircases lead upstairs, where four generous bedrooms and a dramatic loft with vaulted ceilings (perfect as a home office or studio) await. The primary bedroom includes a walk-in closet with a barn door, a semi-ensuite bath, and its own private balcony ideal for soaking in sunset views over the lake.Downstairs, the fully finished walkout basement offers exceptional potential for in-law or multi-generational living. It features a spacious rec room with a wood-burning fireplace, a fifth bedroom, and a full 3-piece bathroom plus a separate entrance from the garage for added privacy.Set on a large, private lot that backs onto mature forest, the backyard is a true retreat with an in-ground pool, hot tub, and tranquil pond. The oversized driveway accommodates up to 8 vehicles in addition to the attached double garage.Whether you're looking for a peaceful lifestyle close to nature, or a spacious home to share with family, this exceptional property delivers. All within easy reach of lake access, local shops, restaurants, and downtown Port Perry. (id:61476)
23 Kilbride Drive
Whitby, Ontario
Showcasing over $100,000 in premium upgrades, this residence truly shines like a model home. Step into your own private backyard retreat, complete with a heated saltwater pool, expansive interlock patio, and lush landscaping, all basking in the warmth of coveted south-facing exposure. Whether hosting unforgettable summer gatherings or enjoying peaceful moments, this outdoor oasis delivers. Inside, youll find elegant hardwood and luxury vinyl plank flooring, recessed pot lighting, and striking modern light fixtures, all complementing the airy open-concept design. The chefs kitchen is a true centrepiece, boasting gleaming quartz countertops, a generous island and direct access to the backyard. The inviting family room centres around a cozy fireplace and is framed by large windows that flood the space with natural light overlooking the backyard and the pool. Upstairs, the luxurious primary suite features a spacious walk-in closet and a spa-inspired 6-piece ensuite, creating your own private sanctuary. The fully finished basement expands your living space, offering a recreation room, an additional bedroom, and a versatile games or fitness area. Perfectly located within walking distance to top-rated schools, beautiful parks, and shopping, this exceptional property blends style, comfort, and convenience in one remarkable package. Move in and begin making memories that will last a lifetime. (id:61476)
Lot 6 - 291 Olive Avenue N
Oshawa, Ontario
Welcome to 293 Olive Avenue, a well-maintained legal triplex located in Oshawas high-demand Central community. This property is perfect for investors or house-hackers looking for positive cash flow and strong long-term appreciation potential. Key Features: Three Separate Units, Ideal 2-bedroom suites to attract quality tenants, Separate Entrances & Utilities, Privacy and convenience for each tenant, Updated. Interiors: Bright kitchens, modern flooring, and neutral finishes. On-site Parking, Enough for multiple vehicles. Turnkey Investment Tenanted, and one unit is vacant. Income Potential With Oshawas' rental demand at an all-time high, this property offers strong monthly rental income and room to grow. Whether you choose to live in one unit and rent the others, or rent all three for maximum return, this is a cash-flowing asset from day one Location Highlights Central Oshawa Close to downtown, shopping, restaurants, and parks Steps to transit, quick access to 401 for commuters Near Ontario Tech University, Durham College, and major employers consistent rental demand Walking distance to schools and community amenities Why Invest Here? Oshawa is one of the fastest-growing cities in Durham Region, attracting students, young professionals, and families. Properties like this are in short supply, making this an ideal opportunity to secure a high-yield multi-unit investment with potential for long-term appreciation. Perfect For: Investors seeking stable monthly cash flow, First-time buyers looking to offset mortgage costs with rental income, Extended families wanting separate spaces under one roof. (id:61476)
293 Olive Avenue
Oshawa, Ontario
Welcome to 293 Olive Avenue, a well-maintained legal triplex located in Oshawas high-demand Central community. This property is perfect for investors or house-hackers looking for positive cash flow and strong long-term appreciation potential.Key Features Three Separate Units 2-bedroom suites to attract quality tenants Separate Entrances & Utilities Privacy and convenience for each tenant Updated Interiors Bright kitchens, modern flooring, and neutral finishes On-site Parking Enough for multiple vehicles Turnkey Investment Tenanted, and one unit is vacant.Income Potential With Oshawas rental demand at an all-time high, this property offers strong monthly rental income and room to grow. Whether you choose to live in one unit and rent the others, or rent all three for maximum return, this is a cash-flowing asset from day one Location Highlights Central Oshawa Close to downtown, shopping, restaurants, and parks Steps to transit, quick access to 401 for commuters Near Ontario Tech University, Durham College, and major employers consistent rental demand Walking distance to schools and community amenities Why Invest Here?Oshawa is one of the fastest-growing cities in Durham Region, attracting students, young professionals, and families. Properties like this are in short supply, making this an ideal opportunity to secure a high-yield multi-unit investment with potential for long-term appreciation.Perfect For: Investors seeking stable monthly cash flow First-time buyers looking to offset mortgage costs with rental income Extended families wanting separate spaces under one roof (id:61476)
59 - 2500 Hill Rise Court
Oshawa, Ontario
Welcome to this beautiful townhouse in the highly sought-after Windfields Farm community! This bright, open-concept home offers 2 spacious bedrooms WITH LARGE/WALK IN CLOSETS , 2 bathrooms, and ample of living space. The main floor features a modern layout with a combined living and dining area, perfect for entertaining, along with a walkout to your private patio. The home also includes a fantastic low-headroom basement ideal for storage. Low condo fees are only $257.63/month, covering garbage and snow removal for added convenience. Located just minutes from Ontario Tech University, Durham College, Highway 407, Highway 412, and Highway 401, this property is perfect for students, commuters, and families alike. Youll also enjoy easy access to schools, parks, shopping, and recreational amenities. With modern finishes, a prime location, and excellent rental potential, this is a great opportunity for first-time buyers and savvy investors. (id:61476)
1001 - 1655 Palmers Sawmill Road
Pickering, Ontario
Welcome to 10011655 Palmers Sawmill Rda stunning, less-than-one-year-old corner-lot townhouse located in the heart of Duffin Heights. This beautifully designed home features 4 spacious bedrooms, 2.5 bathrooms, and a built-in garage with direct access. The sun-filled interior boasts a bright, open-concept layout with elegant finishes, modern upgrades, and abundant natural light throughout. Nestled in one of Pickerings most sought-after communities, the home is surrounded by scenic walking trails, lush parks, and top-rated schools. Conveniently located just minutes from Pickering Golf Club, Highways 407 and 401, and Pickering Town Centre, with shopping, dining, and transit all nearby. This move-in ready showstopper offers an exceptional lifestyle in a vibrant and growing family-friendly neighbourhood. (id:61476)
875 Knotwood Court
Whitby, Ontario
Welcome to 875 Knotwood Court! Tucked away on a quiet, tree-lined cul-de-sac in the prestigious Williamsburg community, this magnificent home offers the perfect blend of luxury, privacy, and functionality. Thoughtfully renovated and redesigned, it features a bright, open-concept layout ideal for modern living. Step into a breathtaking custom chefs kitchen with oversized quartz countertops both elegant and practical complete with a dedicated dining area. The main floor living room, centered around a cozy gas fireplace, opens through sliding doors to a covered deck, creating an effortless flow for indoor-outdoor entertaining. A convenient side entrance provides dual access to the laundry and mudroom. Upstairs, you'll find three generous, carpet-free bedrooms and two updated bathrooms. One bedroom is currently set up as the ultimate craft room but can easily be converted back to a sleeping space. The serene primary suite features a 4-piece ensuite, his-and-hers closets, and peaceful views of the beautifully landscaped backyard. The fully finished lower level includes a rare walk-out entrance and is designed for flexibility ideal for in-law or multi-generational living. It offers an additional bedroom, 3-piece bath, spacious living area, and abundant storage. Step outside to your own private backyard retreat, complete with a heated pool, stylish cabana, and lush, professionally landscaped gardens perfect for entertaining or relaxing in total privacy. Homes on this coveted court rarely come to market. Don't miss your opportunity book your private showing today! (id:61476)
1001 Wardman Crescent
Whitby, Ontario
Situated On A Sun-Filled Corner Lot In Whitby, 1001 Wardman Cres Is A Well-Maintained 3+1 Bedroom, 2 Bathroom Home Offering Space, Comfort, And Flexibility. The Main Level Features Generous Principal Rooms With Large Windows That Fill The Home With Natural Light, Along With A Functional Kitchen And Dining Area That Flow Seamlessly For Everyday Living. A Separate Side Entrance Leads To The Finished Lower Level, Complete With Additional Living Space And Bedroom, Making It Ideal For Extended Family. With Parking For 4 Vehicles, This Property Provides Both Convenience And Practicality. Located In A Desirable, Family-Friendly Neighborhood, Just Minutes To Schools, Parks, Shopping, And Transit, This Home Is An Excellent Choice For First-Time Buyers, Families, Or Investors Looking For Long-Term Value In One Of Whitby's Established Communities. (id:61476)
1583 Alwin Circle
Pickering, Ontario
This beautiful updated family home is in a great location, walk to shopping, transit, parks, Pickering Recreation Complex. Close to GoTrain, 401 hwy and places of worship. A bright freshly painted home, features a spacious new kitchen with quartz counter tops in (24), renovated powder room in (23) roof shingles, renovated main bathroom, luxury vinyl throughout, and central air all in (21). Wonderful layout with main floor family room offering a gas fireplace and walkout to a balcony, great for relaxing or entertaining. Formal dining and living rooms. Very spacious and move in ready. Upstairs along with the renovated bathroom, offers 3 good size bedrooms with closets. The basement is finished with a rec room, potential 4th bedroom, laundry room and rough-in washroom. There is also direct access to the basement, from a separate entrance from the 1.5 car garage. This home offers a fully fenced south facing backyard with private patio. Great for kids, pets and gatherings with family and friends. ** This is a linked property.** (id:61476)
117 Rosehill Boulevard
Oshawa, Ontario
Professionally Designed, Custom Built DUPLEX on a quiet street in the heart of Oshawa. Triple A Tenants. Spotless, low maintenance, turn-key income property w/ high end features throughout. 2 sun filled, 2bdrm self contained apartments. Separately metered w/ individual furnaces and HWTs. Each unit features: Separate Ensuite Laundry, open concept kitchens & main living space, 2 large Bdrms, full 4-pcbaths, parking, walk-out outdoor space, & plenty of storage. Specifically located in Oshawa's McLaughlin community, walk to: Oshawa Town Centre, Transit, Schools, Shopping, Restaurants & so much more! LEGAL DUPLEX - Unit 1: 1152.17 Sqft. Unit 2: 1134.29 Sqft. AAA Tenants looking to stay. (id:61476)


