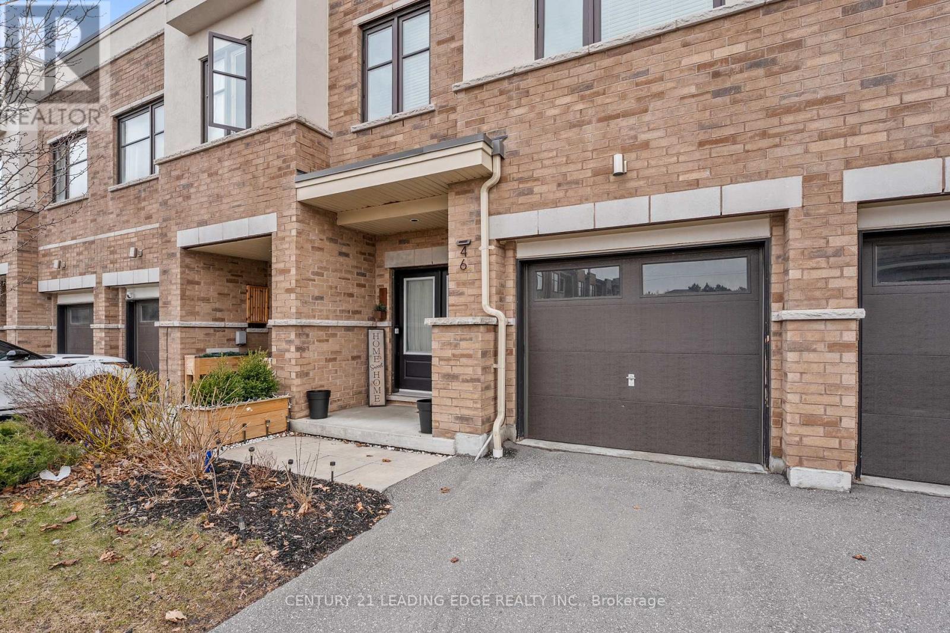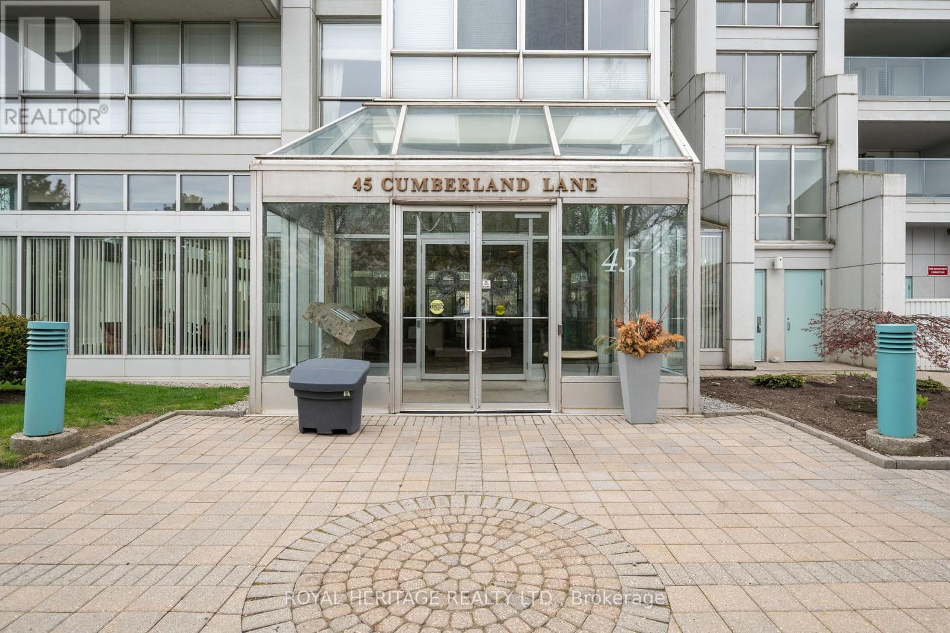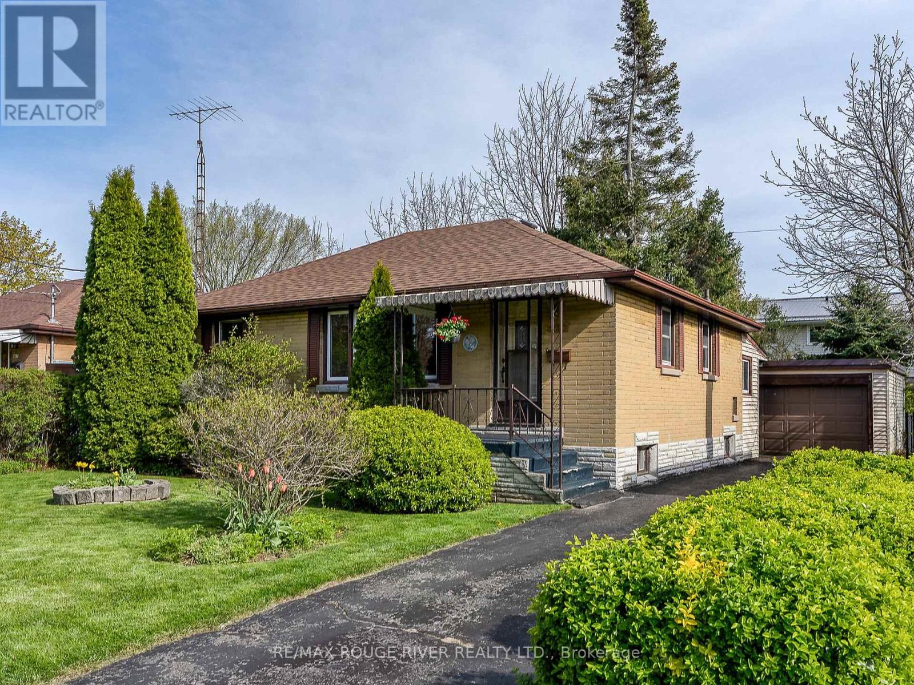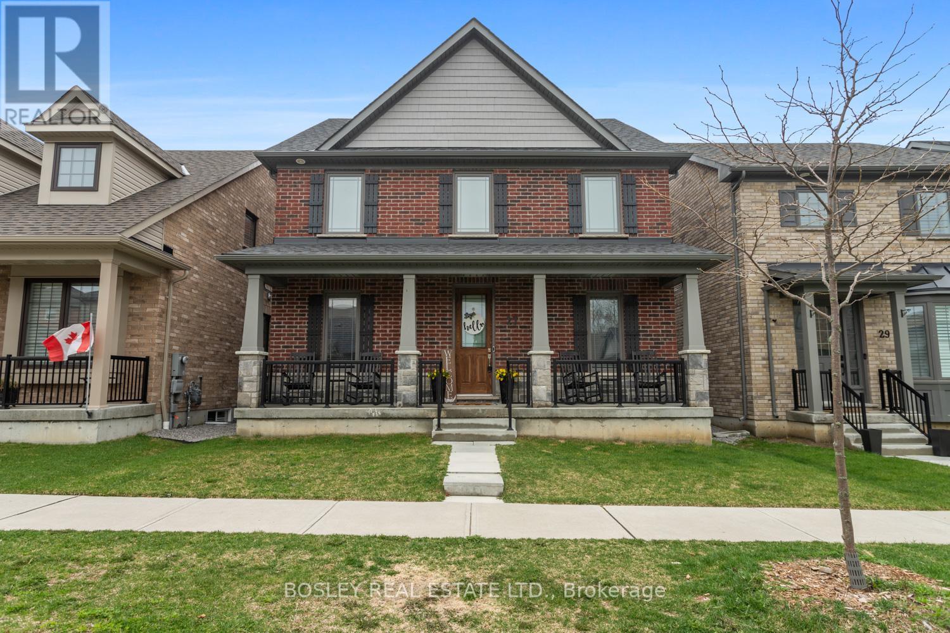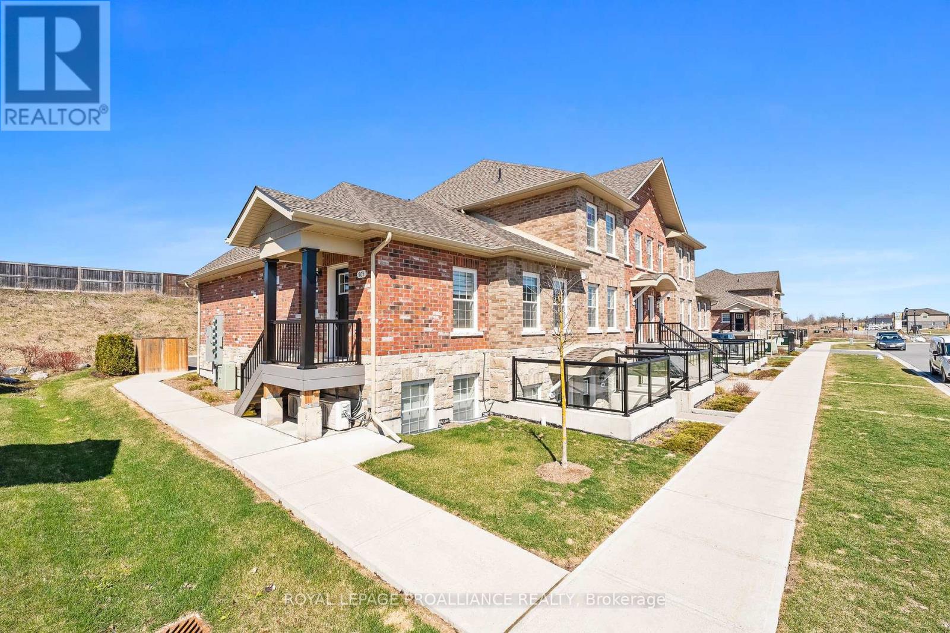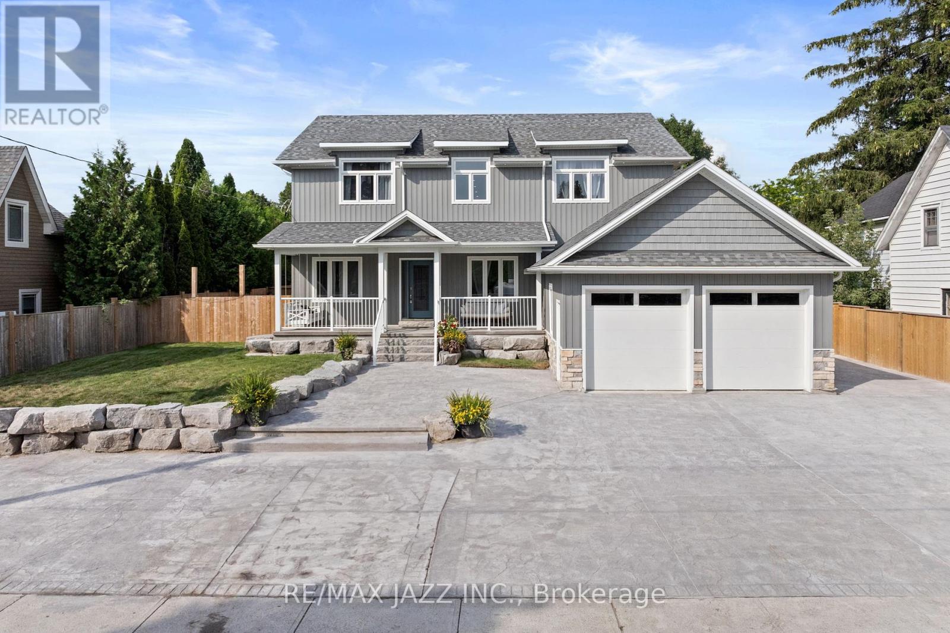3265 Country Lane
Whitby, Ontario
Absolutely Stunning Fully Renovated Detached Home, Offering Approximately 3,400 Sq. Ft. Of Living Space, Nestled In The Highly Desirable Williamsburg Neighborhood! This Beautiful Home Has Exceptional Privacy With No Front House, Providing A Clear And Open View Of The Neighborhood! As You Enter, Youll Be Greeted By A Modern Foyer With A Mirrored Closet, Setting The Tone For The Rest Of This Stunning Home. The Combined Living And Dining Area Features Gorgeous Hardwood Floors And Pot Lights Throughout, Creating A Bright, Inviting Atmosphere. The Separate Family Room Provides A Cozy Fireplace And Large Windows, Making It The Perfect Space For Relaxation. The Fully Renovated Kitchen Featuring Stainless Steel Appliances, A Chic Backsplash, A Breakfast Bar Plus A Walk-out To The Spacious Fully Fenced Backyard With A Huge Deck And Two Side Entrances Makes Outdoor Entertaining A Breeze. Head Upstairs, And Youll Discover 4 Bedrooms, Each With Laminate Flooring And Ample Closet Space. The Primary Bedroom Has A Luxurious 5-piece Ensuite Bathroom And A Large Walk-in Closet. The Additional Bedrooms Are Perfect For Children, Guests, Or A Home Office. Finished Basement Featuring A Large Recreation Area, A Kitchenette, And An Additional 2 Bedrooms/Office Space. With Laminate Flooring, A Spacious Bedroom, And A Modern 3-piece Bathroom, The Basement Provides The Perfect Space For Guests Or Family Members To Enjoy Their Own Privacy. Located Just Minutes From Highways 412, 407, And 401, Providing Easy Access To All Parts Of The GTA. You'll Love The Proximity To Two Top-rated Schools Within Minutes Away: Williamsburg Public School And St. Luke The Evangelist Catholic School. Plus, You're Surrounded By Lush Parks Like Medland Park, Baycliffe Park, And Country Lane Park, Perfect For Outdoor Activities. Nature Trails, Shopping Malls, And Public Transit Options Are All Just Steps Away. This Is A Rare Opportunity To Own A Home In One Of Whitby's Most Sought-after Neighborhoods. (id:61476)
640 Chiron Crescent
Pickering, Ontario
Completely renovated and Upgraded! This home has been meticulously maintained by the original owners. In 2017 the Sellers renovated the main floor: special attention was given to details and the finishes. Stainless Steel Appliances (French door fridge with water and ice maker), Glass cook top Stove, a 12' quartz kitchen island that houses the microwave, pot draws, dishwasher and more, coffee bar with storage and display cabinets, under and in cabinet lighting, a large pantry keeps meals organized. The fireplace was updated with a warm-modern re-face, the main floor powder room has quartz counters, main floor laundry room. Sliding doors - walk out to the yard, sprawling back deck. The Electric System was updated. In 2018 tg he updating continued with The Roof & Front Deck. In 2023 the sellers created a stunning 2nd Flr 3 pc Bathrm w/sliding glass shower doors. In 2024 - The mechanics were updated with A new Furnace & Air Conditioning system & the Driveway was redone. In 2025 a Primary 5 pc Ensuite Bathroom that includes a separate shower, deep soaker tub, electric lit mirrors, quartz counters++ The basement has great potential to be any thing you want! An in-law suite, family room, guest bedrooms +++. The ceilings are high, its dry & there are above grade windows. (id:61476)
46 Jerseyville Way
Whitby, Ontario
Discover this beautifully designed townhouse in Whitby, offering 3 bedrooms and 3 bathrooms designed for comfortable family living. Situated on a family-oriented street, this home boasts the added benefit of no rear neighbours, backing directly onto Julie Payette Public School. The location is exceptional, with shops, restaurants, public transit, and the GO Train station just moments away. Enjoy seamless commuting with quick access to both Highway 401 and Highway 407. Inside, youll find stylish, modern finishes, spacious rooms, and sun-filling windows. This townhouse is the ideal blend of comfort, convenience, and community. Dont miss your chance to make this your new home! (id:61476)
306 - 45 Cumberland Lane
Ajax, Ontario
Welcome to The Breakers- Lakeside Living at its best! Enjoy breathtaking views of the lake and park from this spacious 1080sqft unit. Featuring a generous open-concept living and dining area, this home offers seamless walkouts to a large south-facing balcony from both the living room and the primary bedroom-perfect for relaxation (Barbeques Allowed!). The primary bedroom boasts a full-sized mirrored walk-in closet, providing ample storage and a touch of elegance. This well-maintained unit also includes the convenience of an en suite laundry. Residents enjoy access to a wide range of building amenities, including an exercise room, indoor pool, sauna, hot tub, meeting room, and library- all located within the building. Whether you're downsizing or planning for retirement, this beautifully situated unit is the ideal choice. And yes, there is a view of the park and lake from your private balcony! (id:61476)
36 Rideout Street
Ajax, Ontario
Exquisitely Renovated Detached 3 Bed/2 Bath Bungalow With Legal 3 Bed Basement Apartment | High-End Finishes | Prime Location. Welcome To This Stunning 3+3 Bedroom, 2+1 Bathroom Bungalow, Completely Renovated With Premium Materials And Impeccable Craftsmanship. This Home Features Two Fully Self-Contained Units With Separate Entrances And Separate Laundry. The Main Level Showcases Luxury Vinyl Floors, An Elegant Open-Concept Living And Dining Area, And A Modern Kitchen With All New Stainless Steel Appliances, Quartz Countertops And Custom Cabinets. Three Spacious Bedrooms And Two Full Bathrooms With Porcelain Tiles, Frameless Glass Showers And Quartz Vanity On The Main Floor. The Legal Basement Apartment Includes 3 Bedrooms, 1 Bathroom, A Full Kitchen, And A Separate Entrance Ideal For Extended Family Or Tenants. Enjoy Additional Features Such As Newer Furnace (2024) & Central A/C, Newer Roof (2023), And A Detached Garage With Ample Parking. Located In A Vibrant Neighbourhood With An Excellent Walk Score, This Home Is Just Steps To Parks, Shops, Restaurants, Schools, And The Hospital. Elegant Design, Smart Layout, And Quality Finishes Make This Home A Perfect Choice For Those Seeking Comfort, Style, Investment Value. Live In The Main Floor And Rent Basement For $2,000 (Est) Or Live In The Amazing Basement And Rent The Main Floor For $3,000 (Est). (id:61476)
529 Shirley Street
Cobourg, Ontario
Welcome to 529 Shirley Street, a solid and well-maintained brick bungalow nestled in one of Cobourg's most convenient and desirable neighborhood's. Situated on a manageable lot just minutes from the beach, vibrant downtown, shopping, schools, and transit, this location offers the perfect balance for lifestyle and practicality. This classic 3-bedroom bungalow features a bright main floor layout, including an inviting living room, 4-piece bathroom, a cute eat-in kitchen and a connected breezeway leading to a detached garage, ideal for hobbyists or additional storage. The full basement extends your living space with a large rec room/family area, a fourth bedroom, dedicated laundry room, cold storage, and a vintage-style bar with existing plumbing ready to be reimagined for hosting and entertaining. Whether you're a first-time homebuyer, young family seeking proximity to schools, an investor looking for the perfect project, or downsizing into the comfort of an easily maintainable bungalow near all important amenities, this home checks all the right boxes. Offered as part of an estate, the property is being sold in its original and current condition; making it an excellent opportunity for buyers looking to add their personal touch in a home that's already full of potential and promise. This is your chance to become part of one of Cobourg's greatest neighborhoods. (id:61476)
27 Drummond Street
Port Hope, Ontario
Bright and new, designed and finished presenting the true WOW factor, you will appreciate not only the layout, finish details but also the ability to enjoy this beautiful home fully finished on all three levels. A new and desirable community located just off Lakeshore Road, close proximity to Penryn Golf Club and Lake Ontario shoreline. Enter into a welcoming, bright two storey home, greeted by a formal den/ office, walk through to your fully equipped eat-in kitchen with walk-in pantry, formal dining room, spacious living room with gas fireplace, multiple walkouts, mudroom and bath. Tastefully designed, the exterior space is complete with a swim spa, great for entertaining, large deck, sunlit spaces and attached garage with additional parking and interior access to the mudroom. Upper primary suite, stunning bathroom with walk in shower and soaker tub, finished walk in closet and expansive space. Two additional bedrooms and main bathroom complete the upper level, perfect for your family. The lower level is professionally finished and provides a large family room, additional bedroom, full bathroom with custom shower and additional storage, nook and bar area for entering guests! Value lives within this stunning home, ready for you to move in, set roots and enjoy all that our vibrant community has to offer, just a short walk to downtown Port Hope! (id:61476)
505 - 470 Lonsberry Drive
Cobourg, Ontario
Looking for the perfect blend of comfort and convenience in Ontario's feel-good town of Cobourg? This bright, single-level, end-unit condo townhouse offers a low-maintenance, stress-free lifestyle, ideal for first-time buyers, downsizers, or those seeking a cozy retreat. Step inside to an open-concept design, where the south-facing living area fills the space with natural light through several large windows that are outfitted with custom blinds. The beautifully finished kitchen, complete with upgraded quartz counters, shaker cabinets and an over-the-range microwave, provides ample storage, counter space, and a convenient breakfast bar for casual dining. The spacious primary bedroom features a walk-in closet and a semi-ensuite bathroom, creating a private, serene retreat. A large secondary room offers flexible living options perfect as a second bedroom, home office, or den. Enjoy the added convenience of in-suite laundry, with extra storage space located in the utility room. Plus, the entrance is tucked away on a quiet, low-traffic side of the building, offering you optimal privacy. Whether you're looking to get into the market, downsize, or embrace a simple, easy lifestyle, this move-in-ready home is the opportunity you've been waiting for. (id:61476)
3 Pogson Drive
Whitby, Ontario
Welcome to your dream home at 3 Pogson Drive! A stunning 4+1 bedroom, 4 bathroom detached house nestled within the desirable, family-friendly Rolling Acres neighbourhood in Whitby. This exceptional property showcases over 3,000 square feet of professionally finished living space across all levels. The grand great room boasts soaring ceilings and a cozy gas fireplace that creates an inviting space for family gatherings. The updated kitchen with breakfast bar is an entertainers dream. The luxurious primary bedroom has a sitting area, a large walk-in closet and an en-suite, featuring a deep soaker tub for ultimate relaxation. The expansive finished basement features a rec room perfect for family fun. The private backyard is an outdoor retreat with a large deck, garden shed, and mature trees offering privacy and tranquility. Conveniently located close to shopping, excellent schools, parks, and other amenities. This home is perfect for a growing or multi-generational family! Upgrades: Pride of ownership is evident with many upgrades such as new furnace(Feb/2025), updated Roof & Eavestroughs,(2020) New windows(2018) updated kitchen, stair case & central vac system. The flooring has been upgraded on every floor (id:61476)
316 King Street E
Oshawa, Ontario
Charming 2-Storey Century Home in the Heart of Oshawa, Huge Lot & Character-Filled Home! Welcome to this beautifully maintained 2-storey century home in Oshawa's desirable O'Neill neighbourhood. Situated on a sunny south-facing lot, this property blends timeless character with modern updates and an unbeatable location. From the moment you arrive, the stucco exterior and inviting enclosed porch (perfect as a mudroom for boots and coats!) set the tone for the warmth and charm found throughout the home. Inside, you'll find original hardwood floors, arched doorways, and classic ceiling beams, all adding to its distinctive appeal. The bright, south-facing front living room features a cozy wood-burning fireplace and flows into an open-concept kitchen and dining area with a large island ideal for family dinners or entertaining. A thoughtful main floor addition offers a bonus living space - as a family room or bedroom along with a 4-piece bath! Upstairs, the spacious primary bedroom includes his and hers closets, and the updated bathroom features a new vanity and stylish fixtures. The basement has been spray-foam insulated, and key infrastructure updates have been made, including a 3/4" water main replacement. Step outside to enjoy the massive backyard, complete with garden beds, a storage shed, and a large deck ready for summer gatherings or a future pool! The detached garage and double front driveway offer parking for 5+ cars, including side-by-side parking, a rare find in this area. Located close to downtown restaurants, Costco, Oshawa Centre, Tribute Community Centre, and excellent schools (including Coronation PS, O'Neill CI, and Walter E. Harris for French immersion), HWY access and much more - this home puts everything you need within easy reach. With great neighbours, character around every corner, and smart updates already done, this home is a true gem! (Updates include: Roof (2016), Kitchen (2013), Baths (2011), and Windows (2005/2006).) (id:61476)
559 Askew Court
Oshawa, Ontario
Welcome to 559 Askew - Elegant 3 year old bungaloft in prime North Oshawa location. Offering a seamless blend of style and functionality. This home features exquisite hardwood floors throughout the main level and a thoughtful layout with a main floor master bedroom with a private 4 piece ensuite & walk-in closet. The second bedroom can also serve as an office on the main floor with an additional 4pc bathroom. The chef's kitchen is a showstopper, boasting a large island with a stunning quartz waterfall countertop, a coffee bar, herringbone backsplash, polished porcelain tile floors and built-in appliances. The main floor laundry, with direct access to the garage, adds practicality to luxury. The family room impresses with a soaring cathedral ceiling, while wood stairs with iron pickets lead to the upper loft area. Upstairs, you'll find a versatile great room, a third bedroom and a modern 3 piece bathroom. Step outside to a fully fenced backyard designed for outdoor enjoyment. Untouched basement with 9' Ceilings waiting for your finishes. Featuring a deck, patio & a pergola - perfect for relaxing or entertaining. This home truly combines timeless elegance with modern amenities. (id:61476)
5277 Old Scugog Road
Clarington, Ontario
You Really Can Have It All! Prepare To Be Amazed, The Perfect Location With the Perfect Finishes. This Gorgeous 4+2 Bdrm Executive 2 Storey Home W/Detached Garage & 3500 sq ft of Finished Living Space on a Premium Lot in the Village of Hampton. The Perfect Home For The Buyer Who Wants the Convenience & Beauty of a Newly Built Home, but Craves A Quiet Community With Generous Outdoor Space to Live and Play! This Exceptional Energy Star Home is Nestled Offers a Blend of Elegance & Functionality. Large Living Room W/Fireplace & Custom Bookshelves and Built-In's, 2 Hide-Away Rooms, Dining Area, and a Home Office! A Gorgeous Entertainers /Chefs Dream Kitchen Kitchen That Leaves No Detail Behind W/Endless Counterspace, A Massive Island, Coffee Servery, Walk In Pantry, & S/S Appliances Making It An Ideal Space for Culinary Enthusiasts! Second Floor Boasts 3 Spacious Bedrooms and 2 Bathrooms (Every Bedroom Has Ensuite Access) and Upstairs Laundry. The Oversized Primary Bdrm Serves As a Luxurious Retreat w/ Spa-like 5-piece Ensuite and His & Hers Closets. A Separate entrance to the Basement, you'll Find 2 Generously Sized Bdrms, a full Bathroom, Laundry, Kitchen & Living Space that Offers Flexibility for Guests or Potential In-Law Suite. Lots Of Storage Space. Step Onto the Large Dreamy Covered Back Porch, Complete w/ Gas Connection for Your BBQ Making it Great for Entertaining. Enjoy The Inground Salt Water Pool, Seating Area, Changing Area & Utility Shed. The Fenced Back Yard, Fully Landscaped with Armour Stone in Your Backyard Oasis That Is A Perfect Space For Hosting Guests & Making Memories. There Really Is Nothing to Do But Move In and Enjoy Your Dream Home. Less than 5 mins to the 407, 401 and 115. Just 10 mins to Bowmanville or Oshawa, & 30 mins from the GTA, Commuting is a Breeze. It's Within Close Proximity to Walk to General Store, Public School & Park (id:61476)




