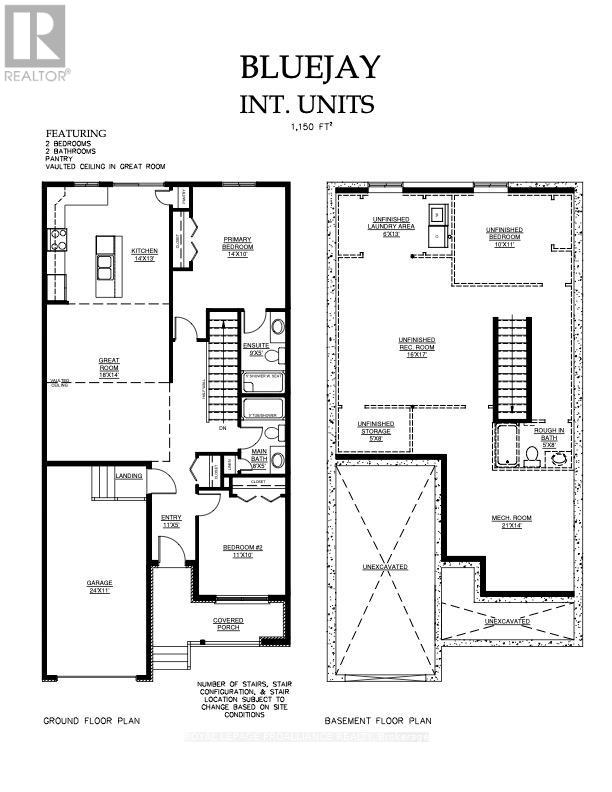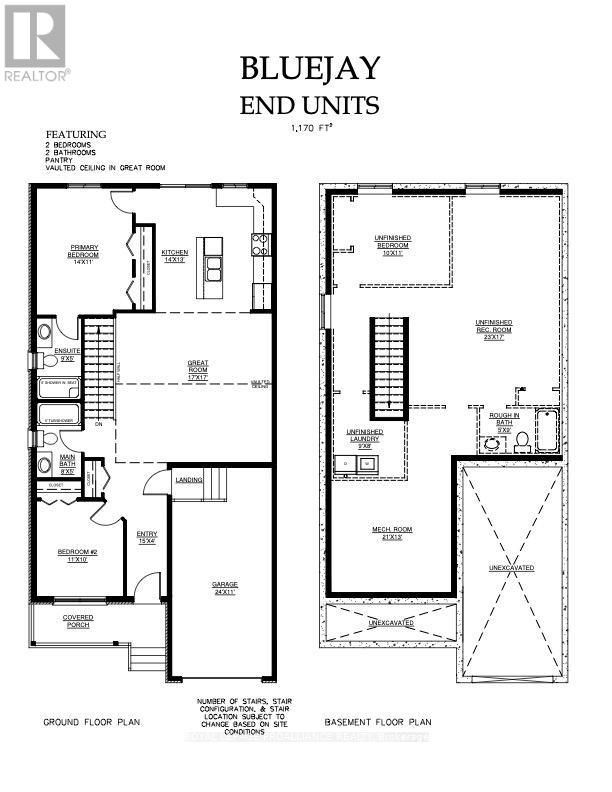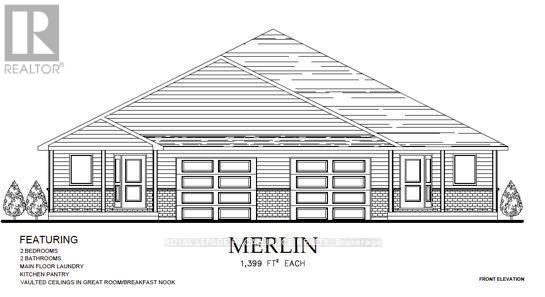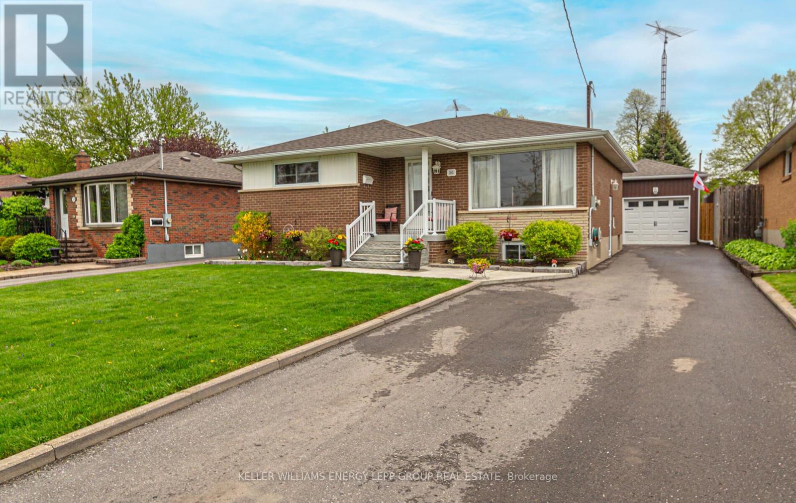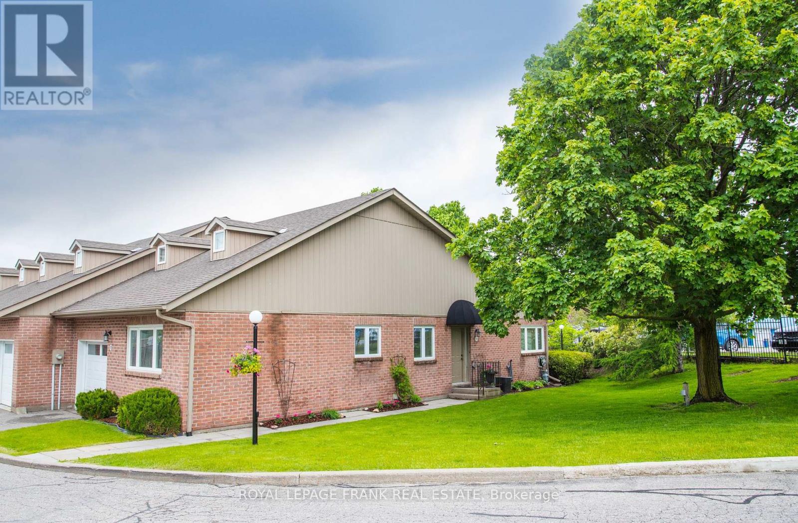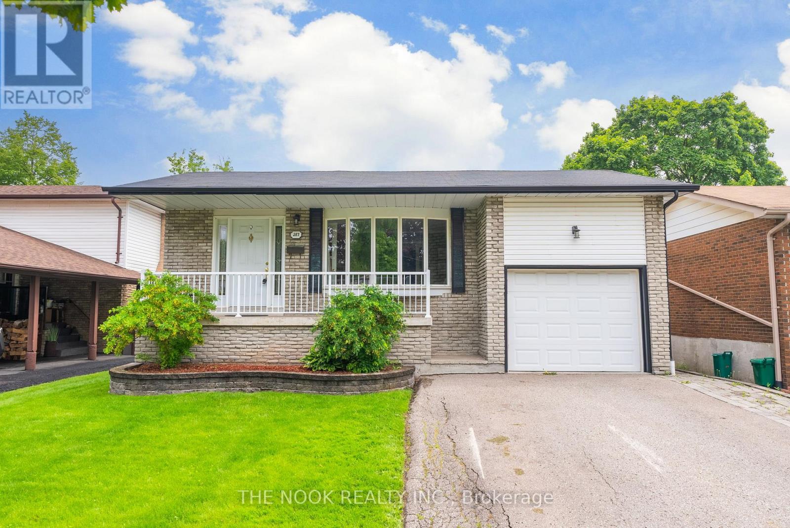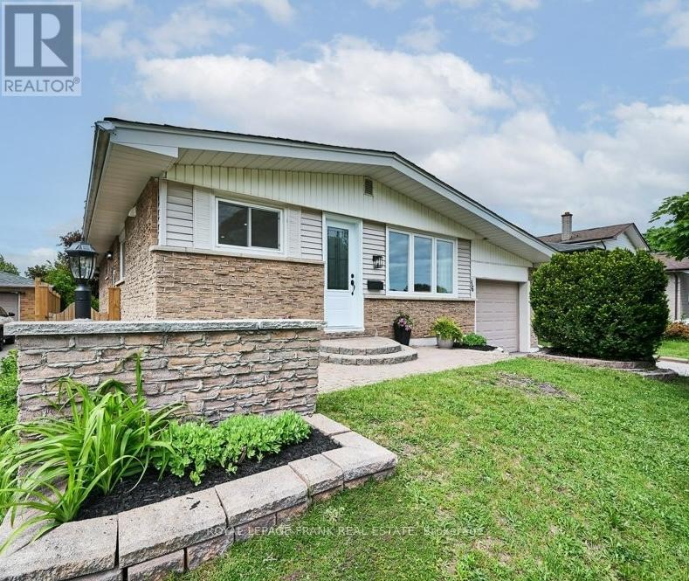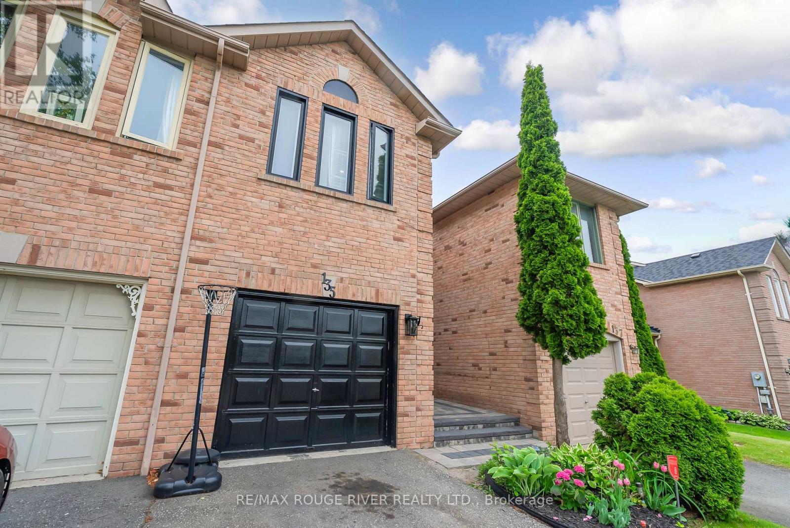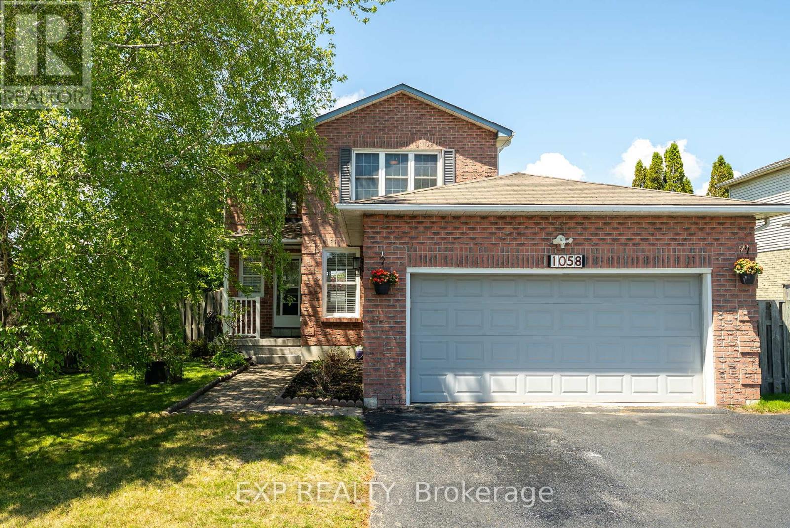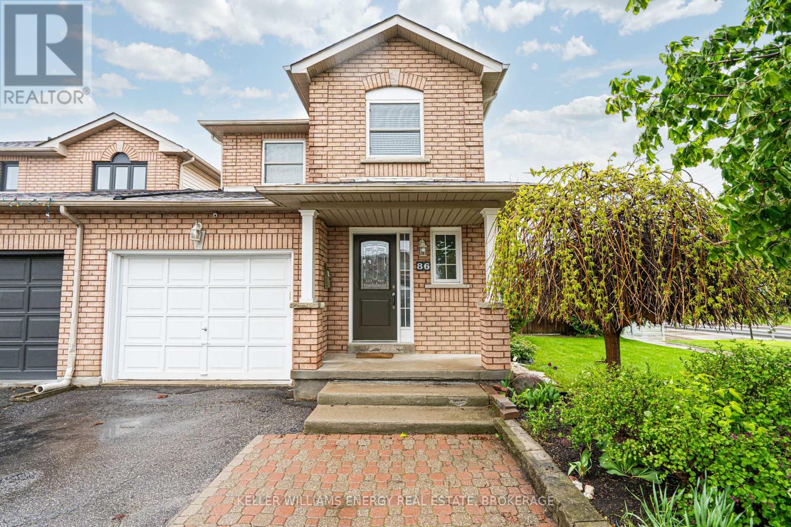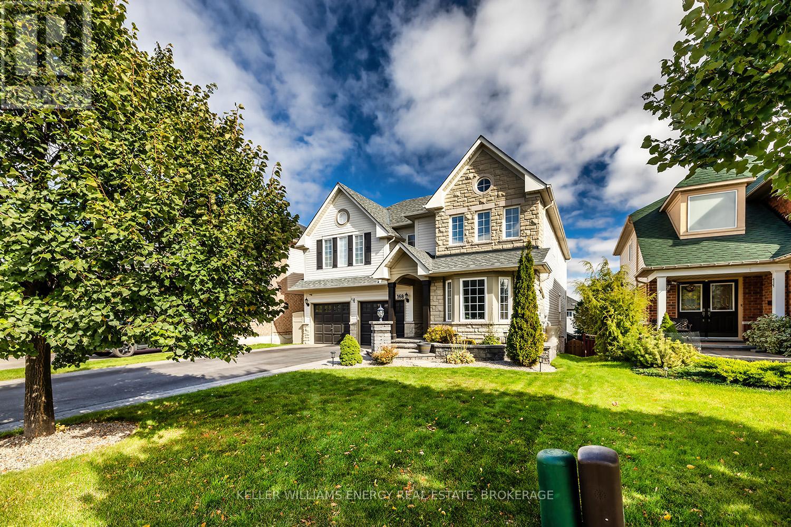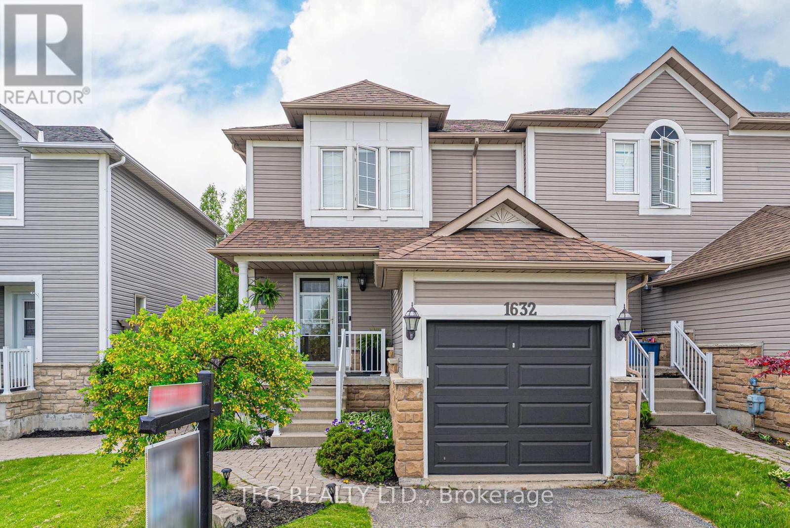23 Clayton John Avenue
Brighton, Ontario
McDonald Homes is pleased to announce new quality townhomes with competitive Phase 1 pricing here at Brighton Meadows! This 1150 sq.ft Bluejay model is a 2 bedroom, 2 bath inside unit featuring high quality laminate or luxury vinyl plank flooring, custom kitchen with island and eating bar, primary bedroom with ensuite and double closets, main floor laundry, vaulted ceiling in great room. Economical forced air gas and central air, deck and an HRV for healthy living. These turn key houses come with an attached single car garage with inside entry and sodded yard plus 7 year Tarion Warranty. Located within 5 mins from Presqu'ile Provincial Park and downtown Brighton, 10 mins or less to 401. Customization is possible **EXTRAS** (Note: Photos are of a different unit with the same floor plan). front elevation is of another inside unit' (id:61476)
25 Clayton John Avenue
Brighton, Ontario
McDonald Homes is pleased to announce new quality townhomes with competitive Phase 1 pricing here at Brighton Meadows! This 1170 sq.ft Bluejay model is a 2 bedroom, 2 bath END unit featuring high quality laminate or luxury vinyl plank flooring, custom kitchen with island and eating bar, primary bedroom with ensuite and double closets, main floor laundry, vaulted ceiling in great room. Economical forced air gas and central air, deck and an HRV for healthy living. These turn key houses come with an attached single car garage with inside entry and sodded yard plus 7 year Tarion Warranty. Located within 5 mins from Presqu'ile Provincial Park and downtown Brighton, 10 mins or less to 401. Customization is possible. **EXTRAS** Note: Photos are of the model townhouse. Home is 'to be built' and is Freehold (no condo fees). (id:61476)
14 Clayton John Avenue
Brighton, Ontario
McDonald Homes is pleased to announce new quality townhomes with competitive Phase 1 pricing here at Brighton Meadows! This 1399 sq.ft 2 bedroom, 2 bath semi detached home features high quality laminate or luxury vinyl plank flooring, custom kitchen with peninsula, pantry and walkout to back deck, primary bedroom with ensuite and double closets, main floor laundry, and vaulted ceiling in great room. Economical forced air gas, central air, and an HRV for healthy living. These turn key houses come with an attached single car garage with inside entry and sodded yard plus 7 year Tarion Warranty. Located within 5 mins from Presquile Provincial Park and downtown Brighton, 10 mins or less to 401. Customization is possible. (id:61476)
16 Clayton John Avenue
Brighton, Ontario
McDonald Homes is pleased to announce new quality townhomes with competitive Phase 1 pricing here at Brighton Meadows! This 1399 sq.ft 2 bedroom, 2 bath semi detached home features high quality laminate or luxury vinyl plank flooring, custom kitchen with peninsula, pantry and walkout to back deck, primary bedroom with ensuite and double closets, main floor laundry, and vaulted ceiling in great room. Economical forced air gas, central air, and an HRV for healthy living. These turn key houses come with an attached single car garage with inside entry and sodded yard plus 7 year Tarion Warranty. Located within 5 mins from Presquile Provincial Park and downtown Brighton, 10 mins or less to 401. Customization is possible. (id:61476)
18 Clayton John Avenue
Brighton, Ontario
Homes is pleased to announce new quality townhomes with competitive Phase 1 pricing here at Brighton Meadows! This 1399 sq.ft 2 bedroom, 2 bath semi detached home features high quality laminate or luxury vinyl plank flooring, custom kitchen with peninsula, pantry and walkout to back deck, primary bedroom with ensuite and double closets, main floor laundry, and vaulted ceiling in great room. Economical forced air gas, central air, and an HRV for healthy living. These turn key houses come with an attached single car garage with inside entry and sodded yard plus 7 year Tarion Warranty. Located within 5 mins from Presquile Provincial Park and downtown Brighton, 10 mins or less to 401. Customization is possible. (id:61476)
19 Clayton John Avenue
Brighton, Ontario
McDonald Homes is pleased to announce new quality townhomes with competitive Phase 1 pricing here at Brighton Meadows! This 1170 sq.ft Bluejay model is a 2 bedroom, 2 bath end unit featuring a WALKOUT basement, high quality laminate or luxury vinyl plank flooring, custom kitchen with island and eating bar, primary bedroom with ensuite and double closets, main floor laundry, vaulted ceiling in great room. Economical forced air gas and central air, deck and an HRV for healthy living. These turn key houses come with an attached single car garage with inside entry and sodded yard plus 7 year Tarion Warranty. Located within 5 mins from Presquile Provincial Park and downtown Brighton, 10 mins or less to 401. Customization is possible. **EXTRAS** Note: Pictures are of the model townhouse. Property is Freehold, no condo fees. (id:61476)
23 Mackenzie John Crescent
Brighton, Ontario
This home is to-be-built. Check out our model home for an example of the Builders fit and finish. Welcome to the Beech at Brighton Meadows! This model is approximately 1296 sq.ft with two bedrooms, two baths, featuring a stunning custom kitchen with island, spacious great room, walk-out to back deck, primary bedroom with walk-in closet, 9 foot ceilings, upgraded flooring. Unspoiled lower level awaits your plan for future development or leave as is for plenty of storage. These turn key homes come with an attached double car garage with inside entry and sodded yard plus 7 year Tarion New Home Warranty. Located less than 5 mins from Presqu'ile Provincial Park with sandy beaches, boat launch, downtown Brighton, 10 mins or less to 401. Customization is still possible with 2025 closing dates. Diamond Homes offers single family detached homes with the option of walkout lower levels & oversized premiums lots. **EXTRAS** Development Directions - Main St south on Ontario St, right turn on Raglan, right into development on Clayton John (id:61476)
14 Mackenzie John Crescent
Brighton, Ontario
Welcome to the Walnut in Brighton Meadows! Currently under construction on a premium walk out lot. This model is approximately 1420 sq.ft on the main floor plus a fully finished basement. Featuring a stunning custom kitchen with island and large pantry, primary bedroom with large walk-in closet and private ensuite bathroom features glass and tile shower, main floor laundry, 9 foot ceilings, laminate and ceramic flooring. Over $23,000 in upgrades included!!! These turn key homes come with an attached double car garage with inside entry and sodded yard plus 7 year Tarion New Home Warranty. Located less than 5 mins from Presqu'ile Provincial Park with sandy beaches, boat launch, downtown Brighton, 10 mins or less to 401. **EXTRAS** Development Directions - Main St south on Ontario St, right turn on Raglan, right into development on Clayton John (id:61476)
16 Mackenzie John Crescent
Brighton, Ontario
Welcome to the Sugar Maple in Brighton Meadows! Currently under construction on a premium walk out lot. This model is approximately 1454 sq.ft on the main floor plus a fully finished basement. Featuring a stunning custom kitchen with island, primary bedroom with private ensuite bathroom offers glass and tile shower, main floor laundry, 9 foot ceilings, laminate and ceramic flooring. These turn key homes come with an attached double car garage with inside entry and sodded yard plus 7 year Tarion New Home Warranty. Over $20,000 in upgrades included!!! Located less than 5 mins from Presqu'ile Provincial Park with sandy beaches, boat launch, downtown Brighton, 10 mins or less to 401. **EXTRAS** Development Directions - Main St south on Ontario St, right turn on Raglan, right into development on Clayton John (id:61476)
7 Mackenzie John Crescent
Brighton, Ontario
This home is to-be-built. Check out our model home for an example of the Builders fit and finish. Welcome to the Beech at Brighton Meadows! This model is approximately 1296 sq.ft with two bedrooms, two baths, featuring a stunning custom kitchen with island, spacious great room, walk-out to back deck, primary bedroom with walk-in closet, 9 foot ceilings, upgraded flooring. Fully finished lower level complete with rec room, 3rd bedroom and another full bathroom, plus plenty of storage! These turn key homes come with an attached double car garage with inside entry and sodded yard plus 7 year Tarion New Home Warranty. Located less than 5 mins from Presqu'ile Provincial Park with sandy beaches, boat launch, downtown Brighton, 10 mins or less to 401. Customization is still possible with 2025 closing dates. Diamond Homes offers single family detached homes with the option of walkout lower levels & oversized premiums lots. **EXTRAS** Development Directions - Main St south on Ontario St, right turn on Raglan, right into development on Clayton John (id:61476)
65 Waterbury Crescent
Scugog, Ontario
Located in the Highly Sought-after Adult Lifestyle Community of Canterbury Common in picturesque Port Perry, this meticulously maintained 2 bedroom Bungaloft has Lake Scugog vista views from Deck, Dining and Living Rooms. A light-filled home with approx. $95k upgrades (see list) including 2024 updated primary ensuite, patio doors; and loft carpet. Over 2000 sq. ft of gracious living space, including a large loft/family room & powder room overlooking the cathedral ceilinged living/dining space. Extra-large kitchen/breakfast area with Cambria quartz countertops & walk-out to deck. Main floor laundry hook-up. Spacious recreation room separate from very large laundry/craft and workshop/storage area. W/O to gardens & just a short stroll out back on a community walkway to the recently renovated Community Clubhouse (tours available by L/A) and heated pool. Easy access to a nature trail around Lake Scugog. Within walking distance to Port Perrys quaint Queen Street where youll enjoy boutique shopping, quality restaurants and the scenic beauty of Lake Scugog.** EXTRAS** In Ground Sprinkler System, Newer shingles,furnace/AC. (id:61476)
265 Poplar Street
Oshawa, Ontario
This meticulously maintained 3+1 bedroom bungalow is perfectly situated on a peaceful, tree-lined street in one of Oshawas most welcoming family neighborhoods. Step inside to a bright and inviting living area featuring hardwood floors throughout and large windows that flood the space with natural light. The kitchen offers a convenient walkout to a spacious deck, perfect for indoor-outdoor living. The finished basement, offering in-law suite potential, includes a separate entrance, a cozy recreation room with broadloom flooring, pot lights throughout, and a versatile office area ideal for working from home, studying, or hobbies. Outside, enjoy a private backyard surrounded by trees and greenery, complete with a generous deck for outdoor relaxation, and a large shed for additional storage. The spacious front yard, large driveway, and detached insulated and heated garage can accommodate up to seven vehicles, providing rare convenience. Located just minutes from schools, parks, shopping, Lakeview Park, public transit, and with easy access to Highway 401, this home combines comfort, practicality, and a strong sense of community. (id:61476)
1 - 234 Water Street
Scugog, Ontario
Welcome to this meticulously maintained, sun drenched, 2 bedroom end unit bungalow townhome. The open concept design and beautifully cared for grounds on Lake Scugog makes this a must have property. The updated kitchen features a centre island with seating as well as a dining area, while the bright living area has a lovely bay window and walkout to an inviting private patio area leading to the gated, private waterfront grounds and gardens. The freshly painted primary bedroom features a 3 pc. ensuite & walk in closet while the second bedroom features wall to wall closets. The large laundry room has plenty of storage, counters, & garage access. The garage has pull down steps to access a huge storage area above. Ideally located, this waterfront property is within walking distance of charming downtown Port Perry, restaurants, boat launch, marina, parks & library. This is the perfect home for those seeking a serene lakeside lifestyle with easy access to local amenities. (id:61476)
287 Viewmount Street
Oshawa, Ontario
Welcome to your dream home in the highly sought-after Donnovan neighborhood of Oshawa! This charming four-level back-split home is a hidden gem, offering a unique blend of comfort, style, and convenience. With 3 spacious bedrooms plus an additional bedroom there's plenty of space for everyone. The primary bedroom is a peaceful retreat, while the other bedrooms offer flexibility - think home office, guest room, or creative space. This home features 2 well-appointed bathrooms. Each bathroom is designed with a perfect balance of functionality and style. The heart of the home, the kitchen, is a culinary dream. It's the perfect spot to whip up a family meal or entertain friends. The open-concept living and dining area is warm and inviting, perfect for hosting dinner parties or enjoying a quiet night in.But the perks don't stop inside. Step outside and you'll find a beautifully backyard. It's your own private oasis with a hot tub, perfect for summer BBQs, gardening, or simply enjoying a cup of coffee in the morning sun.Location is everything, and this home has it in spades. Nestled in a friendly community, you're just a stone's throw away from all amenities - shops, schools, parks, you name it. Plus, with easy access to the 401, your commute just got a whole lot easier. Don't miss out on the opportunity to make this dream home your reality! (id:61476)
55 Barnes Drive
Ajax, Ontario
Don't miss this incredible opportunity to own a beautifully maintained home in a highly desirable and ultra-convenient location - just a few minutes from Highway 401! Lovingly cared for by its original owner, this charming property exudes pride of ownership throughout. Step inside to a freshly painted interior that offers a bright, welcoming atmosphere from the moment you enter. The main level features beautiful hardwood floors flowing through the living and dining spaces, and a spacious front porch perfect for relaxing with your morning coffee. The tastefully updated 2-piece powder room on the main floor and the fully renovated 4-piece upstairs bathroom add style and functionality. Upstairs, you'll find generously sized bedrooms with new carpeting on the staircase leading up. The finished basement offers even more living space with brand-new carpeting on the stairs, a dedicated laundry room, and a large rec room ideal for relaxing or entertaining. Step outside to the enjoy the private, fully fenced backyard complete with a back deck - perfect for hosting gatherings - and two storage sheds for all your outdoor needs. A new garage door adds extra convenience and security. Location is everything, and this home delivers with unbeatable access to Highway 401 - just minutes away, making daily commuting a breeze. Whether heading to work, running errands, or travelling across the GTA, you'll love the ease and speed this location provides. Families will also appreciate being within walking distance to several excellent schools, offering peace of mind and stress-free daily routine for children of all ages. This move-in-ready home combines comfort, convenience, and top-tier accessibility - your perfect next chapters starts here! (id:61476)
1000 King Street E
Oshawa, Ontario
An incredible opportunity to own a spacious 3+1 bedroom bungalow on an rarely offered expansive private lot, right in the heart of the city. Set back nicely from the street, this home is full of potential and ready for your personal touch. The bright eat-in kitchen features an island with marble countertops and soaring ceilings that create an inviting atmosphere. The main living area walks out to a large deck, perfect for entertaining, and leads to an attached garage with a generous workshop space. A bonus room off the living area provides flexibility for a large office for those who work from home, a playroom, or the option to add a fourth bedroom. The basement, with its own separate entrance, offers plenty of additional space and future possibilities. With ample parking and close proximity to the 401, parks, schools, shopping, and major amenities, this is a rare chance to own an oversized lot and a spacious home in one of the cities most convenient locations. (id:61476)
86 Iroquois Avenue
Oshawa, Ontario
Welcome Home to 86 Iroquois Avenue! This Gorgeous Bungalow Has Been Completely Redone From The Inside Out And Features Everything You Need And More! Open The Door To See The Pristine Open Concept Main Floor With Its Exquisite Sun-Filled Living Room And Newly Renovated Kitchen, Complete With Stainless Steel Appliances, Quartz Countertops And Sleek Island. Down the Hall You Will Find 3 Beautiful And Well-Sized Bedrooms Boasting Large Windows And Modern Light Fixtures (Including A Chic Accent Wall in The Primary), And A Spa-Like Upgraded 4-Pc Bath. Enter From Upstairs Or Through the Separate Side Door Into The Fully Refurbished Finished Basement That Would be Ideal For Multi-Generational Families. For Your Convenience, There Is A 2nd Kitchen With Fridge, Stove and Microwave, Along With A Spacious Living Area and Two Full Sets Of Laundry Machines And Separate Electrical Panel For The Basement. You Wont Be Able To Tell These Bedrooms Are In The Lower Level From Their Extensive Size AND Because One Comes With Its Very Own 3-Pc Ensuite! Outside Is A Fully Fenced And Tranquil Backyard With Large Deck-The Ideal Place to Relax And Entertain. Located in a Highly Sought After Neighbourhood That Is A Few Mins Walk Away From Parks, Public Transit, and Shopping, And A Short Drive to Highways and Durham College and Ontario Tech, This Home Is Perfectly Suited For Families, Commuters and Students. With Immaculate Luxury Vinyl Flooring and Recently Installed Pot Lights Throughout, Not To Mention Amazing Internal Upgrades Such As A Gas Furnace (2024) AC (2024) and Owned Hot Water Tank (2021/2022), This Home Provides Care-Free Living and Will Be the Envy Of Your Friends. Don't Wait to Call 86 Iroquois Ave Your Home-Come And See It Today! (id:61476)
137 Patricia Avenue
Oshawa, Ontario
Located in sought after street with over $100,000 in upgrades in last year! This home will sell itself! Open concept Kitchen / Living room fully upgraded including built in s/s dishwasher , new cabinets with island and gas hook up for stove! New flooring through out! Many new doors ! Freshly finished basement! Upgraded pot lights and light fixtures throughout & Freshly painted! (id:61476)
135 Timber Mill Avenue
Whitby, Ontario
Immaculate 3-Bedroom, 3-Bathroom Freehold Townhome in Prime Whitby Location! Welcome to this beautifully maintained and stylish freehold townhouse nestled in one of Whitby's most sought-after neighbourhoods. Ideally located close to parks, top-rated schools, shopping, public transit, and with easy access to major highways - this home offers comfort and convenience for the modern family. Step into the renovated kitchen featuring quartz countertops, custom backsplash, stainless steel appliances, crown moulding, and a walkout to a large deck and private backyard - perfect for summer entertaining. The bright and spacious main level boasts formal living and dining areas with pot lights, designer light fixtures, and gleaming floors throughout. A freshly painted interior and a convenient main floor powder room complete the space. Upstairs, enjoy an open-concept family room with a cozy gas fireplace - ideal for relaxing evenings. The spacious primary bedroom features a walk-in closet and an updated 4-piece ensuite. Two additional generously sized bedrooms offer large windows, double closets, and share a tastefully renovated main bathroom. The unfinished basement provides a blank canvas for your personal touch - whether it's a home gym, recreation room, or additional living space. The fully fenced backyard and expansive deck offer a private outdoor retreat. Don't miss your chance to own this move-in ready home in a vibrant, family-friendly community! (id:61476)
1058 Renaissance Drive
Oshawa, Ontario
Stunning Lakeside Retreat. Experience the ultimate in lakeside living at this beautifully appointed home nestled along the shores of Lake Ontario. With sweeping waterfront views, direct access to nature, and unbeatable convenience, 1058 Renaissance Drive offers a lifestyle few can match. Start your mornings with breathtaking lake views and the tranquil sound of waves. Step outside to the Waterfront Trail ideal for jogging, biking, or evening walks. Right across the street, the Gold Point Butterfly Reserve provides a peaceful natural escape, while Lakefront Park, beach volleyball courts, and the Canlan Sports Ice Rink offer endless outdoor fun just minutes away. Commuters will appreciate the quick access to Highway 401 and the future 412 extension, plus close proximity to Oshawa's VIA Rail and GO Transit stations making trips to Toronto and beyond seamless. Shopping, dining, and entertainment are all within easy reach at Oshawa Centre Mall.Set in one of Oshawa's most desirable waterfront communities, this rare offering combines natural beauty with urban convenience. Whether you're seeking an active lifestyle, a peaceful retreat, or a bit of both this home is your gateway to it all.This isn't just a home it's your new way of life! (id:61476)
86 Somerscales Drive
Clarington, Ontario
Welcome Home To This Bright And Beautiful End-Unit Townhome In The Heart Of Bowmanville. As A Desirable Corner Unit, This Home Offers Added Privacy With Only One Attached Neighbour, And The Connection Is Solely At The Garage, Giving It More Of A Detached Feel! The Unique Corner Lot Offers Additional Outdoor Space, Including A Larger Backyard And A Spacious Side Yard. The Main Floor Is Filled With Natural Light And Features Stylish Laminate Flooring Throughout. Enjoy A Spacious Living Room With Pot Lights And A Large Window Overlooking The Backyard. The Functional Kitchen Includes An Eat-In Area And A Walkout To A Covered Deck, Ideal For Entertaining Or Enjoying Your Morning Coffee, Rain Or Shine. A Convenient Powder Room Completes The Main Level.Upstairs, You'll Find Three Generously Sized Bedrooms. The Primary Suite Boasts A Custom-Built Closet And A Four-Piece Ensuite. An Additional Four-Piece Bathroom Serves The Remaining Bedrooms.The Finished Basement Offers Two Separate Recreation Spaces With Laminate FlooringIdeal For A Home Office, Playroom, Or Extra Living Area.Step Outside Into Your Own Private Oasis. The Fully Fenced Backyard Features A Two-Tier Deck, A Custom-Built Bar Area, A Serene Fishpond, And A Large Shed With A Storage Loft. With The Extra Space Afforded By The Corner Lot, Its The Perfect Setting For Relaxing Or Entertaining.This Home Is Nestled In A Family-Friendly Neighbourhood, Close To Schools, Shopping, Transit, Parks, And All Essential Amenities. Dont Miss Your Chance To Make This Gem Your Own! (id:61476)
2 Decoe Court
Clarington, Ontario
Welcome to 2 Decoe Court, a beautifully maintained all-brick bungalow tucked away on a quiet, family-friendly court in Courtice. This thoughtfully designed 2+1 bedroom, 3-bathroom home offers a luxurious open concept layout, featuring a finished basement with a separate entrance ideal for an in-law suite or rental potential. With quality finishes throughout and a spacious, open-concept layout, this home is move-in ready and perfect for multigenerational living. The main floor features 9ft ceilings and hardwood flooring throughout most areas, creating an open concept layout. The warm inviting living room is highlighted by a gas fireplace and a coffered ceiling. The solid oak kitchen is a chef's dream, equipped with granite countertops, a breakfast bar, a prep sink, and a large double pantry. The finished basement, with a separate entrance, includes a kitchen, living room, bedroom, bathroom, and a utility/laundry room. This provides excellent potential for an in-law suite or rental. Step outside to a professionally landscaped backyard featuring interlock patios, garden paths, and a covered porchperfect for relaxation and entertaining. (id:61476)
168 Millburn Drive
Clarington, Ontario
Welcome to 168 Millburn Dr- An exceptional grand scale residence that stands apart in today's market, where space, design & comfort come together in the most extraordinary way. Boasting an impressive 3182 sq ft above grade, it's the largest home currently available in Bowmanville- truly, there's nothing else like it. From the moment you enter, you are met with soaring cathedral ceilings, a gas fireplace that anchors the living room in warmth & light flooding through a juliette balcony above.The heart of the home is the chef's kitchen with expansive quartz counters, a custom backsplash, under cabinet lighting, center island, pantry, coffee bar, eat-in area & W/O. Whether you're prepping for a dinner party or packing school lunches, there is no shortage of space to create,cook & connect. The dining room -made for moments that matter, it is more then a place to eat-it's where memories are made.Spacious & sun-filled, it features a large picture window that floods the space with natural light & durable vinyl flooring that adds both style & practicality. Whether you are hosting holiday dinners, Sunday brunches or special celebrations this room was designed for gatherings, connecting and creating lasting memories.The family rm offers cozy charm with a bay window, broadloom & classic wainscotting. Upstairs the primary bedrm is a peaceful retreat, complete with a five pc ensuite, W/I closet & custom feature wall. Three additional bedrms provides enough space for everyone-two bedrms with a shared semi-ensuite.The lower level is designed with flexibility in mind-5th bedrm with pot lights, window & w/I closet, the unfinished Rec. rm, is a blank canvas with incredible potential. With oversized windows, Walk out to back yard Oasis & a rough in for bathrm, this space is ready to be transformed to fit your family's needs.Perfect for multi generational living or growing families. This level offers the space, layout & flexibility to create your vision. (id:61476)
1632 Green Road
Clarington, Ontario
Welcome to this beautifully maintained freehold end-unit townhouse offering 3 spacious bedrooms, 3 bathrooms, and a fully renovated basement perfectly designed for growing families, young professionals, or savvy investors.This charming 2-storey home features a bright and functional layout, including a large and updated gally kitchen with an impressive pantry for all your storage needs. The open-concept living and dining area is filled with natural light and provides seamless access to a private backyard oasis, complete with a custom deck and gazebo ideal for relaxing or entertaining.Upstairs, you'll find three generously sized bedrooms and a full bath perfect for comfortable family living. The recently professionally finished basement includes a modern bathroom and a versatile recreation area, ideal as a family room, home office, gym, or guest space.Additional highlights include private parking, a nicely landscaped yard, and an unbeatable location just steps to shopping, amenities, parks, Bowmavnille arena, amazing schools, parks, and the upcoming GO Station for easy commuting.Dont miss this rare opportunity to own a move-in ready end unit in a safe, vibrant and growing community! (id:61476)


