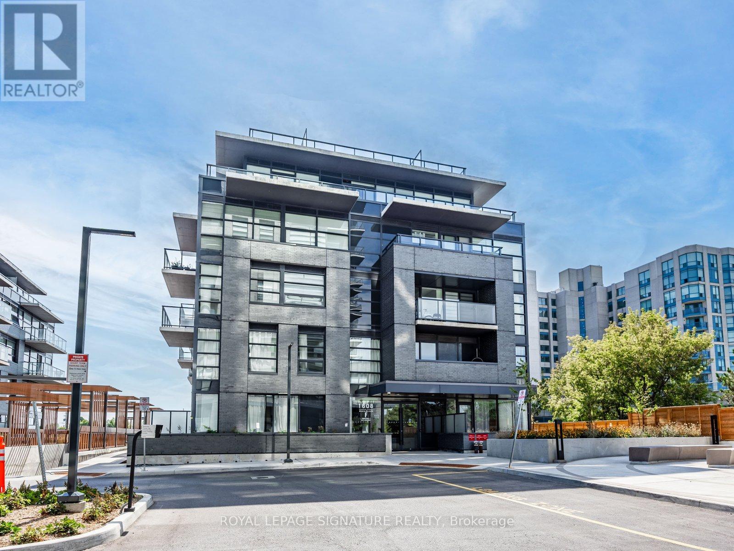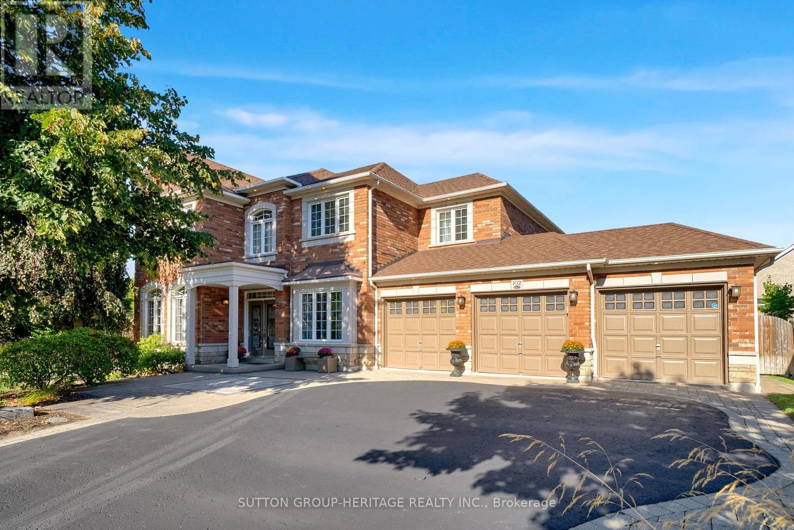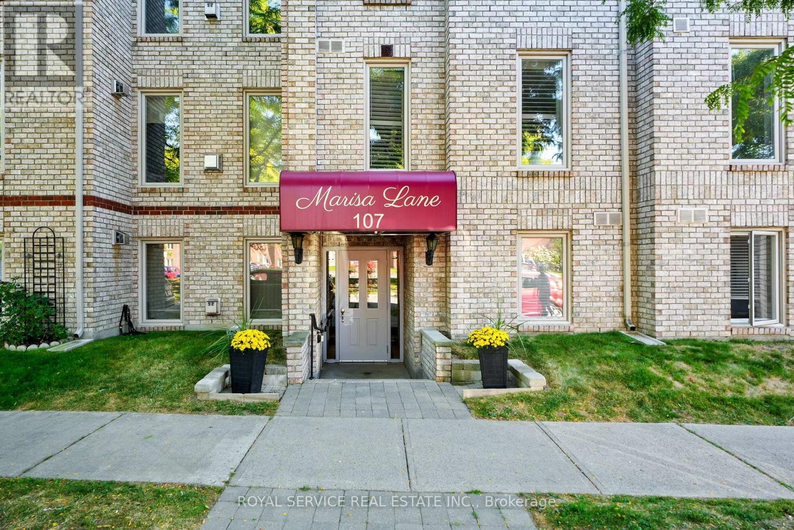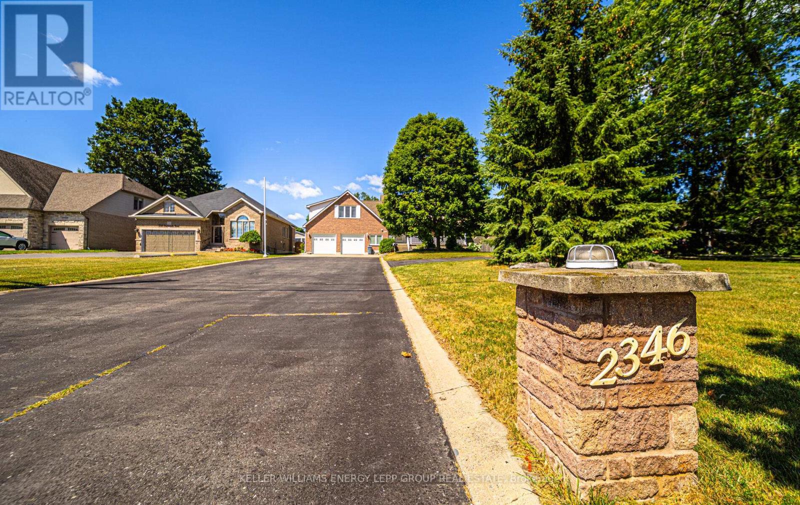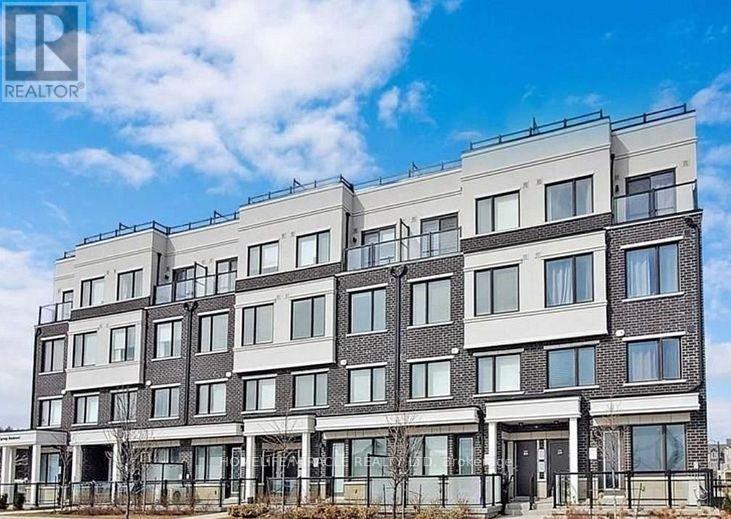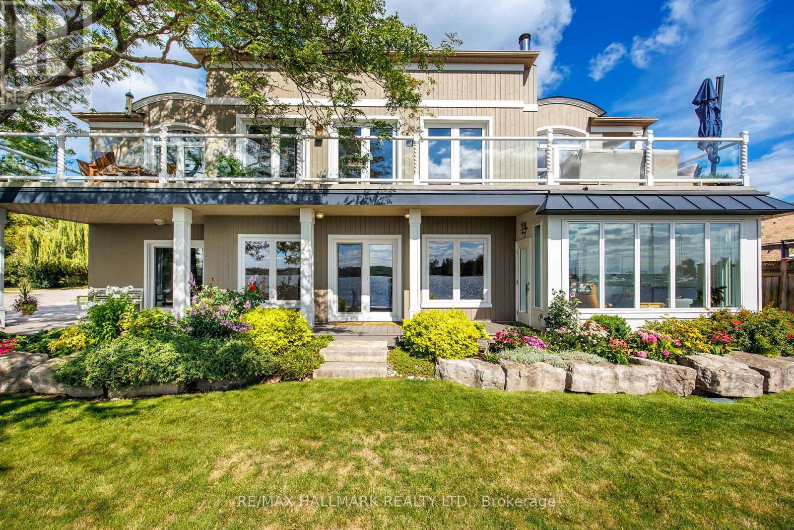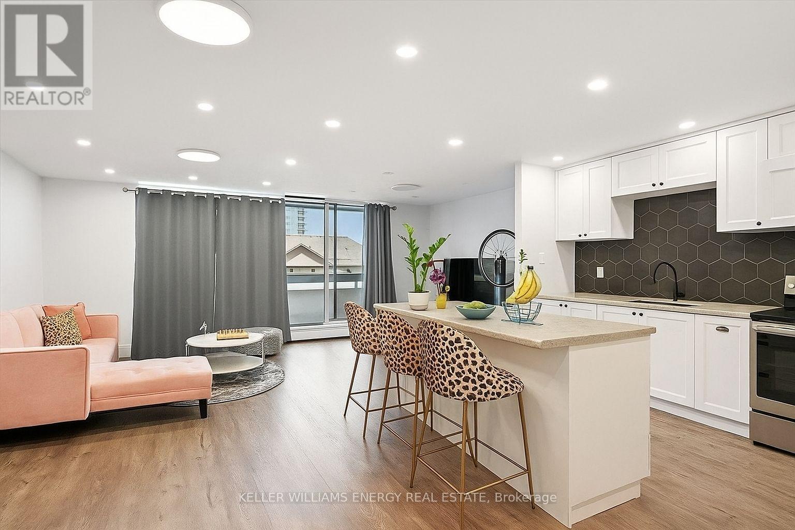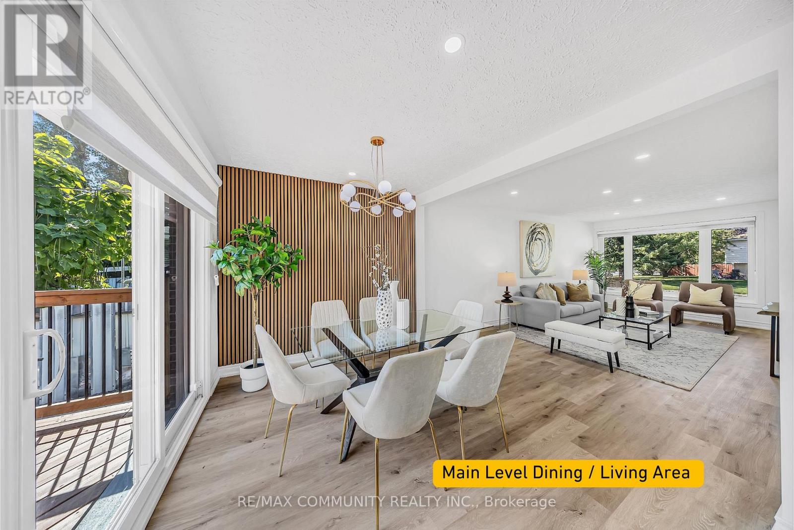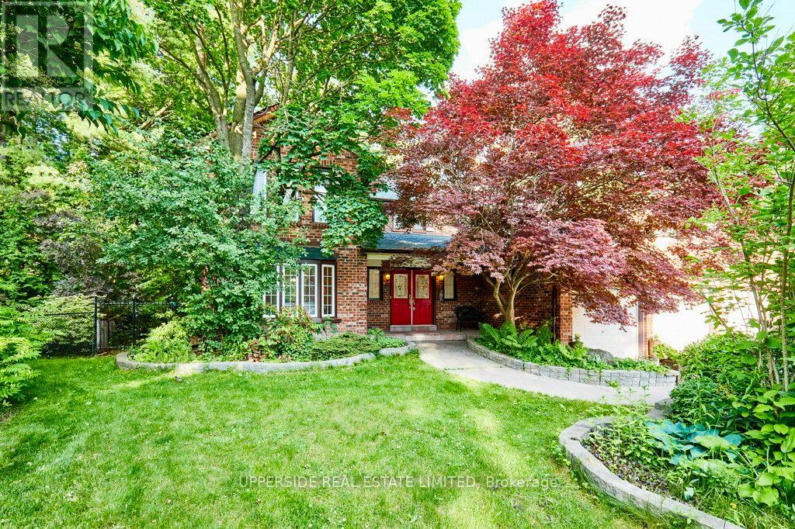448 - 1608 Charles Street E
Whitby, Ontario
Welcome home to life on the lake. This oversized one bedroom plus den is conveniently located walking distance to amenities, trails, marina, and the community centre. With transit easily available and only 2 minutes from HWY 401, you won't miss a beat in this laid back community.Enjoy morning coffees on your balcony with views of the marina and park. The den creates the perfect work from home nook or additional dining space located off the kitchen. Features include an oversized bedroom with ensuite bath and large windows. The open concept living area also includes a secondary powder room for all your guests. Includes one underground parking and locker. Here is your chance to live at ease by the lake. (id:61476)
102 Kennett Drive
Whitby, Ontario
Location! Location! Luxurious 3000 Sq Ft Custom Built 4 Bedroom Home Located At The End Of A Family Safe Quiet Court In "Queen's Common" Neighbourhood With Triple Car Garage. This Brick And Stone Home Sits On A Premium 85 Ft x 101 Ft Lot Professionally Landscaped With Stone Walkways, Patio's And Heated In-Ground Pool. Your Welcomed With A Covered Front Porch Double Door Entry To Large Foyer With Elevator, Accessible To All Levels. This Layout Is Both Grand And Functional, With A Main Floor Office, Formal Living And Dining Room. Gorgeous Eat-In Kitchen Features 9 Ft Ceilings, Granite Counter-Tops, Breakfast Bar Island, Walk-In Pantry And Walkout To Deck With Gazebo Overlooking Backyard And Pool. Open To Family Room With Gas Fireplace And Hardwood Floor Perfect For Family Gatherings. Gorgeous Master Bedroom With His/Hers Closets, 5Pc Spa Ensuite. 2nd Bedroom Has Washroom With Roll-In Shower. 3rd And 4th Bedrooms Are Spacious With 4Pc Ensuite. Basement Is Professionally Finished Allowing For More Than 4200 Sq Ft Of Living Space. Handicap Accessible Home, Garage Has Wheelchair Ramp, Wheelchair Lift From Backyard Deck To Pool Area. Extra Wide Doorways And Garden Gates. 9 Ft Ceilings On Main Floor, Hardwood Floors Throughout, Oak Staircases, Natural Stone Counter-Tops In Kitchen And All Bathrooms. Professionally Finished Basement. East Facing Backyard For Sunrise, West Facing Front Yard For Sunsets. This Exceptional Custom Built Home Blends Luxury With Privacy. Roof(2016), Pool Liner(2019), Gas Furnace(2018), A/C Unit(2018), Deck And Storage(2023), Windows And Doors Caulked(2021), Gazebo(2023), 200 Amp Service, R/I Generator Backup, Alarm System, Large Fully Fenced Backyard, Triple Car Garage, 6 Car Parking, Easy Access Hwy 401/412/407, Public Transit, Walking Distance To Shopping, Top Schools, Several Parks And Lynde Creek. This Home Is A Pleasure To Show! (id:61476)
571 Farewell Street
Oshawa, Ontario
Great location and neighborhood! This beautifully renovated bungalow features a finished basement with a separate entrance, offering excellent income potential. The interior boasts brand-new tiled flooring in the kitchen and dining areas, a modern kitchen with new cabinets, quartz countertops, and soft-close cupboards, as well as a fully renovated main-floor washroom with quality tiles and a premium bathtub. Pot lights brighten the main-floor living room, kitchen, and washroom, while new tile and vinyl flooring run throughout both levels. A freshly painted finish and a renovated staircase with a vinyl and metal design complete the upgrades. Exterior highlights include a large driveway that fits six cars with fresh sealing and a carport, new stone-surfaced front stairs and porch, a spacious front yard with a mature maple tree, tulip and allium flower beds, and a big backyard featuring an apple tree with plenty of gardening space. The bedrooms are generously sized with large windows for natural light. Conveniently located within 1 to 11 minutes of Kingside Park with pickleball courts, elementary schools (English/French), Highway 401, Marriott Courtyard Hotel, Harmony Golf Course, Donevan Recreation Centre, Oshawa Centre Mall, Trent University, Oshawa GO/VIA Rail Station, Lakeridge Hospital, Oshawa Lakeview Park/Beach, Costco, Walmart, Canadian Tire, Rona+, General Motors, iFLY Indoor Skydiving, and local cinemas. Everyday conveniences such as McDonalds, Tim Hortons, gas stations, and shops are just minutes away, with easy access to public transit. (id:61476)
303 - 107 Marissa Lane
Cobourg, Ontario
Inviting and spacious, this condo is located within walking distance of the Heritage Harbor, beach and all the amenities offered by historic Cobourg's dynamic downtown. Situated on the third floor; the unit is easily accessed via a spacious foyer and elevator and featuring an open concept plan with 2 good sized bedrooms, 2 baths, a nicely appointed kitchen, a spacious living and dining area and a private balcony with western exposure. The unit also comes with one parking space in the detached garage. If you're searching for a special in-town residence this wonderful condo with its premium location has all it takes and then some. (id:61476)
2346 Prestonvale Road
Clarington, Ontario
Tucked away on one of Courtice's most desirable roads, this rare in-town property spans a private, fully landscaped 0.75-acre lot designed for resort-style living. This impressive 3+1 bedroom, 4-bath custom home offers an unmatched outdoor retreat featuring a 20' x 40' saltwater pool, a cabana complete with change room, bar area with sink and bar fridge, a private bathroom, outdoor shower, and a real sand volleyball court surrounded by mature trees, lush greenery, and a pond with goldfish. The heated double garage includes rear yard access, and the expansive driveway accommodates up to 20 vehicles, plus designated RV and trailer parking. Inside, the home offers warm and inviting spaces, including a formal dining room with pocket French doors and hardwood floors, and a cozy living room with a wood-burning fireplace, pot lights, and walkout to the backyard. The primary bedroom is a luxurious escape with its own composite deck and covered porch featuring skylights and a hot tub, two large closets, and a five-piece ensuite. A finished basement provides additional flexible living space, making this one-of-a-kind home ideal for both everyday comfort and exceptional entertaining. Ideally located just minutes from top-rated schools, parks, shopping, restaurants, and convenient access to Highway 401 and 418, this property combines privacy with everyday convenience. (id:61476)
9 Bliss Court
Whitby, Ontario
Sought After Whitby Shores Welcomes You To This Inviting Court Location All Brick End-unit Freehold Townhouse A First-time-Buyer Delight Thoughtfully Updated And Ready To Move In! Natural Light Floods The Open Concept Main Living Space, Where New Flooring Flows Seamlessly Throughout The Great Room, Dining Room and Upper Bedrooms. The Refinished Oak Handrail And Neutral Finishes Showcase A Clean, Modern Look. The Kitchen Is Highlighted With Durable Quartz Countertops, Replaced Sink And Tile Backsplash And With Newer Appliances. The Primary Bedroom 4pc Ensuite Was Completely Renovated In 2017. Throughout The Home You'll Find Many Structural Upgrades (Roof & Windows To Name A Couple) And Custom Renovations That Enhance Both Function And Curb Appeal * See The Attached Feature Sheet*. Please Note The Long Private Paved Driveway - No sidewalk! The Location is Walking Distance To The Lake, Marina, Parks, School And Shopping Plaza. Easy Access To 401 and GO Transit. Pristine Property > Great Neighbourhood > A Must To View! (id:61476)
104 - 1711 Pure Springs Boulevard
Pickering, Ontario
LOCATION LOCATION LOCATION ! Welcome to Duffin Heights, a thriving and family-friendly community in the heart of Pickering! This bright and beautifully maintained ground-level stacked condo townhouse offers 2 spacious bedrooms and 3 bathrooms, all within a smartly designed open-concept layout perfect for comfortable living. Enjoy the ease of direct street-level access, ideal for families or professionals seeking convenience. Laminate flooring throughout, and a modern kitchen with elegant cabinetry and marble countertops. The primary bedroom includes a 3-piece ensuite and generous closet space. One underground parking spot is included. Located just minutes to Hwy 401, 407, 412, Pickering & Rouge Hill GO Stations, schools, parks, shopping, and more. This is the perfect blend of style, accessibility, and location don't miss out! (id:61476)
1275 Wharf Street
Pickering, Ontario
An impressive 90 feet of private shoreline on Frenchmans Bay! This amazing property offers true direct and sheltered waterfront access a rarity anywhere in the GTA. Complete with 4-bedrooms and three full baths, this custom home offers a unique layout with breathtaking views from the second-story kitchen and living room, where expansive windows open onto a spacious wraparound veranda. Nestled in the heart of Frenchmans Bay Nautical Village, youre steps from the beach, scenic trails, marinas, and restaurants in a vibrant, southern-inspired community. The lifestyle is unmatched paddleboarding, sailing, and kitesurfing in summer, ice fishing and skating in winter all right at your doorstep. A rare opportunity, the property features a rebuilt breakwater and private dock with capacity for multiple vessels with direct access to Lake Ontario. Lovingly maintained by its original owners, this timeless home is ready for its next chapter of sunsets, waterfront beauty, and year-round recreation. (id:61476)
501 - 1210 Radom Street
Pickering, Ontario
Welcome to The Bayshore in Pickering! This updated and renovated condo truly shines with over 1000 sq.ft. and an amazing, open, and attractive layout. It's the perfect fit, whether you're a first-time home buyer, a young family, or looking to downsize or investor. Recently renovated throughout, this amazing 2-bedroom condo boasts an open concept with a new kitchen featuring new cabinets, quartz counters, and a large island. You'll also find new doors, moulding, and hardware, updated bathroom cabinets, new vinyl plank flooring throughout, fresh paint, and pot lights. The primary bedroom has an ensuite. Step outside and discover an ultra-convenient and incredibly walkable community. You're just south of the 401, providing quick access to Toronto, and only a short drive or walk to playgrounds, the Pickering GO Station, and the Pickering Town Centre. Getting around is a breeze, no matter how you travel. This gem is also mere minutes from Frenchman's Bay, offering easy access to the Lake Ontario waterfront. Here, you can enjoy beach activities, a paved running/cycling path stretching all the way to Whitby, and a delightful variety of restaurants and boutiques, a beautiful lifestyle truly awaits! This spacious 2 bedroom unit is bright and airy, featuring a large outdoor balcony, perfect for summer BBQs. It also includes an exclusive underground parking space, and for added convenience, utilities are included in the maintenance fees. Don't let this fantastic opportunity to own in a highly coveted neighbourhood pass you by. (id:61476)
485 Goodwood Road
Uxbridge, Ontario
Welcome To 485 Goodwood Rd, A Timeless Retreat in Uxbridge Nestled on 2 private acres backing onto the Trans Canada Trail, surrounded by mature trees and beautifully landscaped gardens, this 3+1 bedroom, 2 bathroom ranch-style home offers the perfect blend of modern comfort and serene country living, all just minutes from the heart of Uxbridge.Inside, the home is filled with natural light, featuring soaring 9-foot ceilings and hardwood floors that flow through the main living spaces. The designer kitchen opens to a deck, seamlessly connecting indoor and outdoor living, and flows into the dining area, ideal for intimate dinners or entertaining guests. The great room exudes warmth and sophistication, complete with custom built-ins and a gas fireplace a perfect gathering spot for family or quiet evenings.The fully finished walkout basement with a private entrance provides flexible living space, featuring a full kitchen, large bedroom, bathroom, recreation room, and den ideal for in law suite or potential rental income.Beyond the home, the vibrant town of Uxbridge awaits. Explore picturesque walking and hiking trails, enjoy the farmers market, or dine at charming local restaurants and cafés. With easy access to the hospital, boutique shops, movie theatre, and everyday amenities, you can enjoy both peaceful country living and modern convenience.Discover refined, comfortable living in Goodwood a private sanctuary with community charm. (id:61476)
733 Lublin Avenue
Pickering, Ontario
This Beautifully Renovated Home Sits On A Rarely Offered Extra Wide 50Ft x 150 Ft Deep Lot With No Backyard Neighbours, No Sidewalks, And A Treed Private Oasis, Offering Ultimate Peace And Serenity. The Oversized Deck And Concrete Patio Provide The Perfect Space For Entertaining Family And Friends All Year Round. Inside, Every Detail Has Been Thoughtfully Updated. Over 2500 Sqft Of Living Space. The Main Floor Features A Brand New Kitchen With Modern Cabinetry, Quartz Counters, Stylish Backsplash, And Brand New Stainless Steel Appliances, Along With Newly Renovated Washrooms. The Open Concept Living And Dining Room Is Bright And Inviting, Complemented By New Flooring, Pot Lights, Fresh Paint, Brand New Windows (2025), Updated Interior Doors, And A Brand New Front Door For Added Curb Appeal. On The Main Level, You'll Find 3 Spacious Bedrooms And The Convenience Of Laundry On The Same Floor. The Finished Basement With A Separate Entrance Is Fully Renovated And Includes A Kitchen, Living, Dining, 4th Bedroom, New Washroom, And Laundry Room, Making It Perfect For An In Law Suite, Extended Family, Or Rental Potential. Located Just Steps To Lake Ontario, Waterfront Trails, Parks, Beach, Marina, And Vibrant Local Restaurants In Frenchman's Bay. Minutes To The GO Station, 401, Schools, And All Amenities. (id:61476)
1201 Abbey Road
Pickering, Ontario
Welcome to the Enclaves of Mapleridge. Your Private Retreat in the Heart of Liverpool, Pickering. This stunning custom-built home is tucked away on a quiet cul-de-sac and sits on a premium pie-shaped lot (66x148x194), nearly half an acre with no rear neighbours and over 5,000 sq ft of finished living space. Step into a grand foyer with soaring ceilings and flow through sun-filled, oversized rooms. The gourmet chefs kitchen is perfect for hosting, while the elegant spiral staircase leads to 4 spacious bedrooms. The primary suite features double-door entry, bay window with forest views, custom cabinetry, and a luxurious ensuite with soaker tub, bidet, double vanity, walk-in shower, and dressing area. Enjoy your own resort-style backyard oasis with manicured gardens, tranquil pond with waterfall and fountains, and a heated saltwater inground pool. The finished basement includes a separate entrance, high ceilings, 1 bedroom (space for more), oak bar, and 10-person sauna. Extra highlights: 3-car garage+6 parking on driveway, 2 sunrooms, home office, heated ceramic floors, built-in safe, custom cabinetry throughout, sprinkler system, pool equipment room, 200 amps+separate sauna panel, high-performance basement drainage, cold & storage rooms. Close to Top public & private schools, GO Train, 401/407, trails, tennis courts & shopping. This is more than a home, it's a lifestyle in one of Pickering's most desirable communities *Check out the virtual tour* (id:61476)


