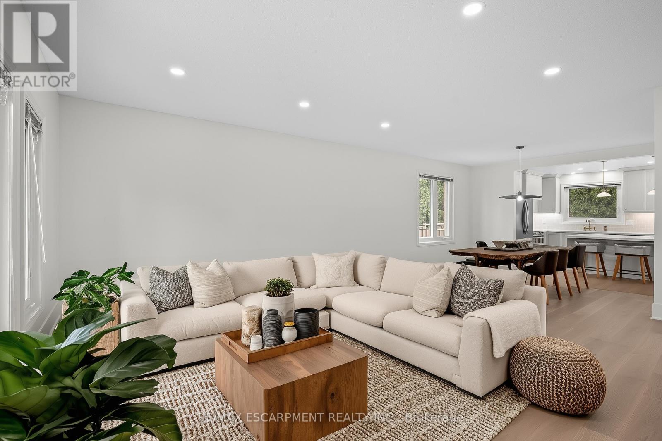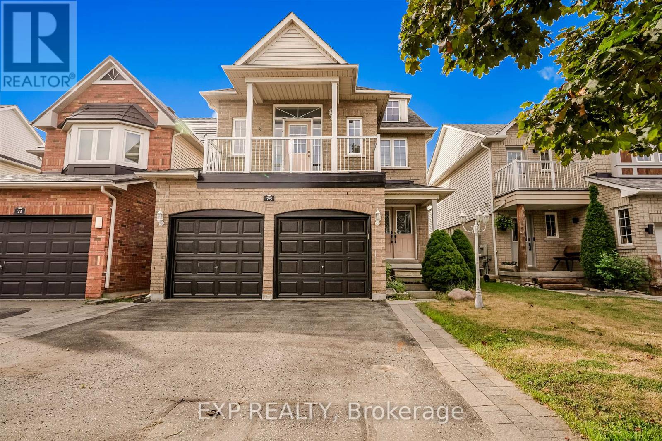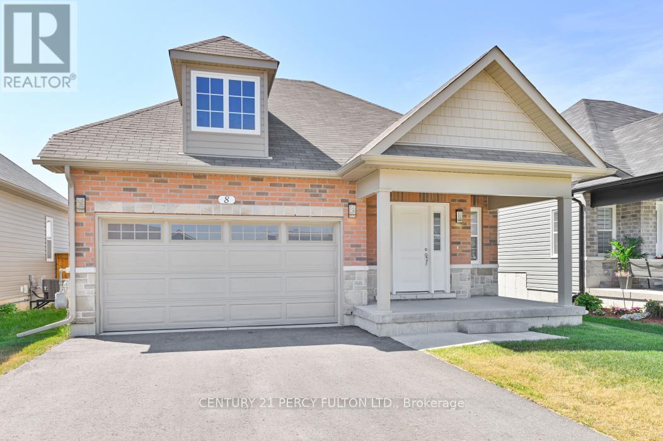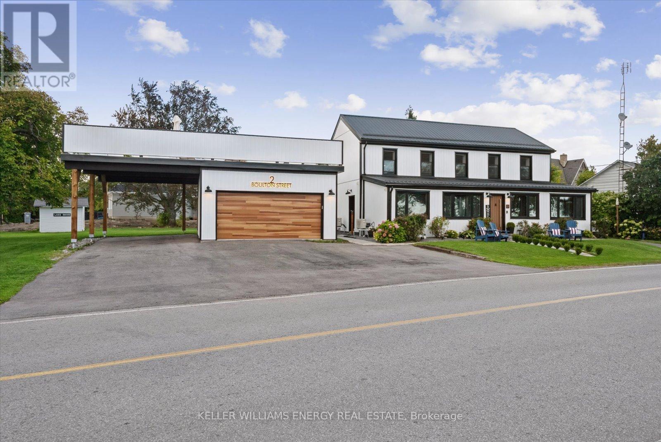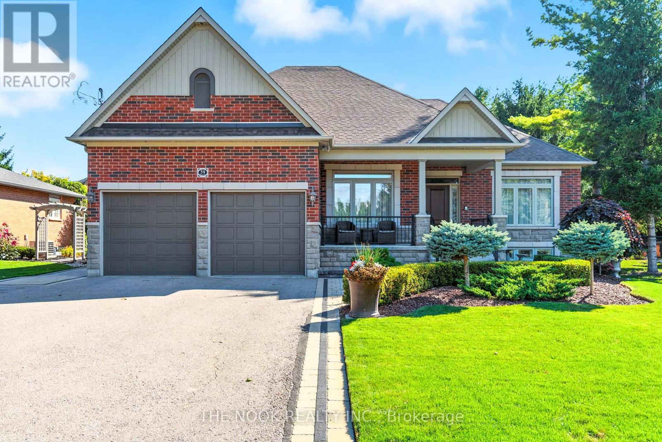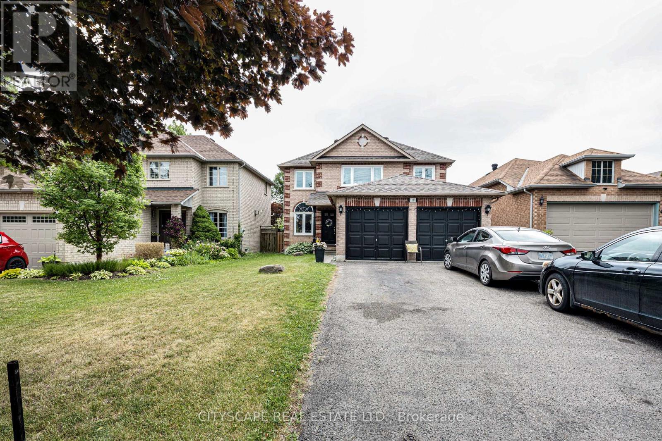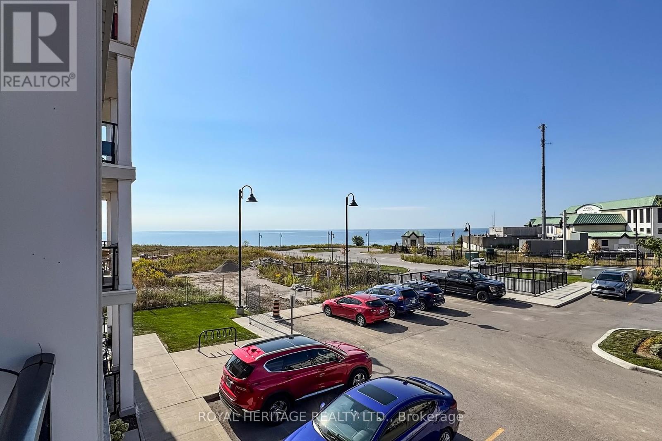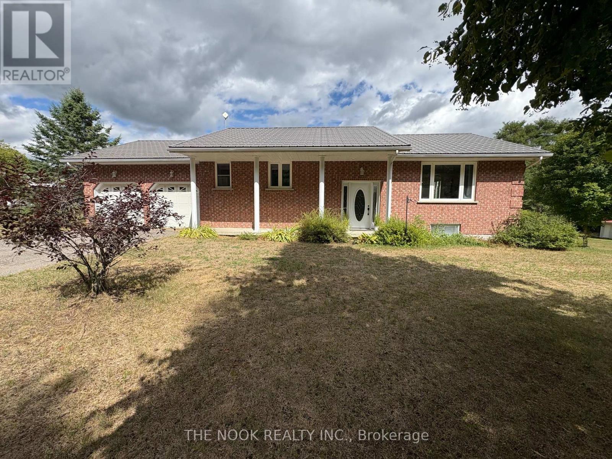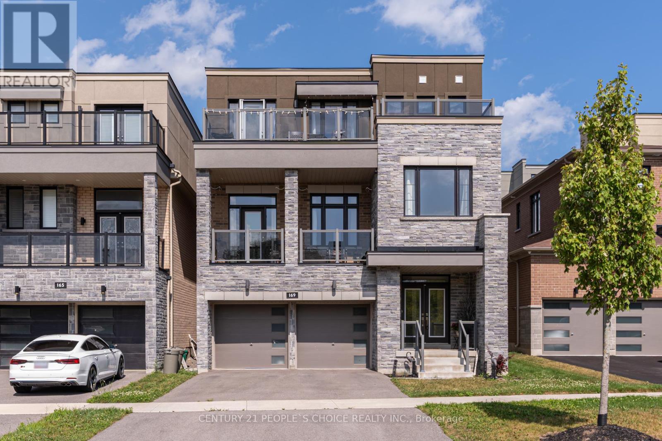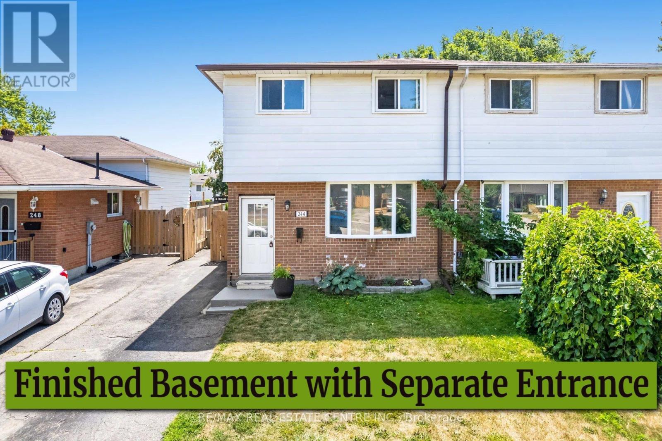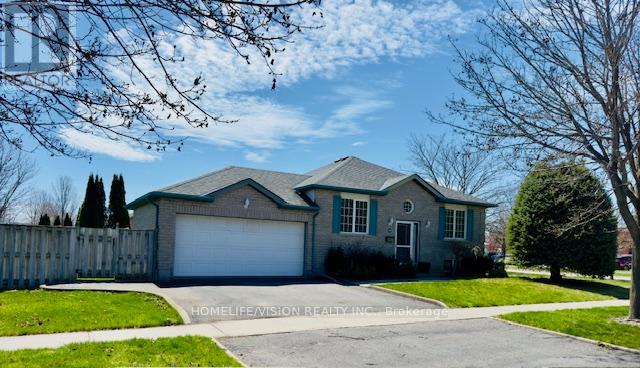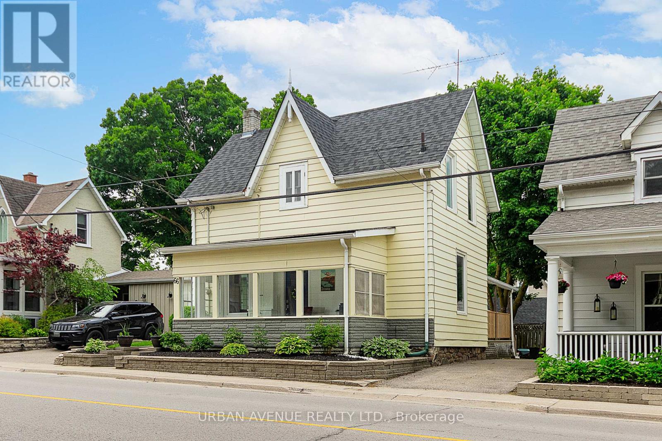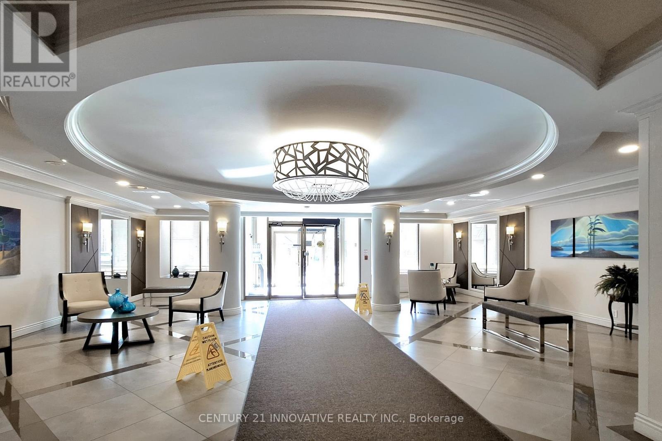31 Inglewood Place
Whitby, Ontario
Welcome to 31 Inglewood Place - A Professionally Designed, Fully Renovated Home in Prime Whitby!Tucked away on a quiet, family-friendly street, this stunning home is located in one of Whitbys most desirable neighbourhoods and sits on a spacious pie-shaped lot. Offering over 2,800 sq/ft of total living space, the entire home has been thoughtfully redesigned by a certified interior designer, blending modern finishes with everyday comfort.Step inside to a brand-new custom kitchen complete with all new appliances, elegant engineered hardwood flooring, fresh paint throughout, and upgraded pot lights and designer light fixtures. The second level features a luxurious primary suite with his and hers closets and a beautifully renovated ensuite, plus two additional bedrooms and a newly updated main bathroom.The fully finished basement offers even more living space with an additional bedroom, a brand new 3-piece bathroom, and impressive storage, including a large crawl space with 5 feet of head clearance. Enjoy direct access to a double car garage and peace of mind with recent big-ticket upgrades: a new roof (2023) and new windows (2024). This turnkey home is the complete packagedont miss it! (id:61476)
75 Hutton Place
Clarington, Ontario
**OPEN HOUSE SAT SEP 13 2-4PM & SUN SEP 14 12-3PM**Welcome to 75 Hutton Place A Rare Blend of Family Comfort & Investment Opportunity! Nestled in one of Bowmanville's most desirable family-friendly communities, this beautifully maintained 3+1 bedroom, 4-bathroom detached home offers space, style, and incredible versatility. Step into the updated Maplewood kitchen and hardwood floors that flow seamlessly throughout the main living areas. The sun-filled breakfast area opens onto a two-tiered deck, ideal for morning coffees or hosting summer gatherings.The primary bedroom features a spacious walk-in closet and a private 4-piece ensuite, while the upper-level family room and walk-out balcony create a cozy retreat for movie nights or quiet relaxation. The finished walk-out basement is a standout feature perfect for multigenerational living or income potential, with a separate entrance, full bath, and large bedroom. Whether you're a growing family seeking space and comfort or an investor looking for a turnkey property with rental upside, this home checks all the boxes. Don't miss your chance to own this exceptional property in a prime Bowmanville location! ** This is a linked property.** (id:61476)
403 - 521 Rossland Road W
Ajax, Ontario
ATTENTION First Time Home Buyers, you could be eligible for the new 5% GST Rebate!! Welcome to Marshall Homes' newest urban stacked townhome community in the heart of Ajax! This prime location offers the perfect blend of modern living and convenience. With only 81 exclusive units, this beautifully designed 2-bedroom, 1.5-bathroom home boasts 9-foot ceilings, a spacious great room, and a private patio ideal for relaxing or entertaining. The gourmet kitchen is thoughtfully designed with premium finishes, while the luxury bathrooms provide a spa-like retreat. Enjoy the ease of in-suite laundry, 1 designated parking space, and low-maintenance fees under $200. Nestled in a highly sought-after neighborhood, you'll have easy access to top amenities, shopping, dining, and transit. Experience the quality craftsmanship and attention to detail that Marshall Homes is known This is urban living at its finest! Occupancy expected Feb 2027! Taxes are not yet assessed. Visit our Sales Center Sat and Sun 12-5pm. (id:61476)
446 - 15 Filly Path
Oshawa, Ontario
This beautifully maintained spacious end-unit townhome is nestled in a prime location, offering the perfect blend of comfort, style, and convenience. Step inside to discover a bright open - concept layout featuring modern finishes throughout. Enjoy the cozy and inviting living area, perfect for relaxing or hosting guests. The home also features a private backyard and balcony, great for morning coffee or summer barbecues. The ground level offers direct access to the yard and garage, adding convenience to your lifestyle. This is the perfect family home-nothing to do but move in! Close to Hwy 407, Durham college, Transit, Amenities, Rich local area with Shopping, restaurants, Costco, banks, schools and etc. (id:61476)
8 Braeburn Street
Brighton, Ontario
Welcome to 8 Braeburn St. This Detached 2 Bedroom Bungalow Situated in Beautiful Applewood Meadows on a Cul De Sac, Offers Open Concept Living + Dining. Hardwood Flooring + Ceramics Thru Out The Main Floor; Prim Bedroom Offers 4 Pc Bath With W/I Closet. Kitchen With S/S Appliances, Breakfast Bat and W/O to Deck. Good Size Foyer, Access from House to Garage. Mins to Downtown Brighton Community Centre, Parks, Cafes and Hiking Trails. (id:61476)
2 Boulton Street
Clarington, Ontario
Discover 2 Boulton St, a rare timeless retreat, thoughtfully restored and re-imagined for today offering four self-contained units in one of Newcastles most coveted neighbourhoods. Positioned directly across from Bond Head Beach, Marina, Pier and Private Boat Launch. Additional property features include a private detached garage with car port and roof top terrace that provides one of the best waterfront views and spaces for entertaining. This two storey home blends historical charm with modern updates throughout, while offering an unparalleled lifestyle experience. The upper main unit boasts an airy open floor plan, completely remodelled with vaulted ceiling, exposed wooden beams and waterfront views from all angles. One unit is currently being offered on Airbnb with five-star reviews and returning clientele. Additional two units are tenanted. All four units contain separate hydro meters and offer ample amount of parking. This property invites relaxation, a serene escape that is conveniently located moments from downtown Newcastle and major highways. A place where you can have and do it all! (id:61476)
59 Queen Street
Whitby, Ontario
Custom-built Corvinelli bungalow featuring over 4400+ sqft of finished living space blending comfort, thoughtful design and unmatched quality. Nestled on a generous lot with mature trees this home offers a private retreat with modern luxuries. Exquisite craftsmanship is evident with high-quality upgraded casings, headers, thicker solid wood doors and taller baseboards throughout. Crown moulding, 9' smooth ceilings, 96" doors and 5" vintage hickory hardwood enhances the warmth and sophistication of the main floor. Open concept living room with custom built-in flows into the family size eat-in kitchen with maple cabinetry, granite counters and honed travertine flooring flowing seamlessly into the butlers pantry with bar fridge, freezer and prep sink offering added convenience and style. Main floor laundry with granite counters, wall-to-wall uppers, under-mount sink and convenient garage access. Primary is a true retreat with a sophisticated tray ceiling, walk-out to covered patio, 5-piece ensuite with heated floors, deep soaker tub, glass shower, double vanity and spacious walk-in offering ample storage and a touch of luxury. The main level is completed by two additional bedrooms ideal for family, guests or home office. Oak staircase with upgraded railing and wrought iron pickets lead to the expansive lower level with premium 7" Torlys cork flooring, spacious recreation room anchored by a dramatic floor-to-ceiling stone gas fireplace and wet bar featuring leathered granite, fridge and dishwasher. A dedicated gym area provides space for wellness and theatre room is complete with a gas fireplace offering a truly immersive cinematic experience. Lower level also includes two generously sized bedrooms, luxurious 4-piece bath with heated floors, vast cold cellar and ample storage. Second staircase provides convenient access to the oversized garage and exterior. From the high-end finishes to its functional layout and peaceful setting this home is a true oasis and rare fi (id:61476)
10 Van Wart Street
Whitby, Ontario
Stunning townhome located in the desirable Whitby Meadows community, featuring 4 spacious bedrooms, 3 bathrooms, and a front-facing garage. Designed for comfort and convenience, this home provides easy access to schools, public transportation, major highways, shopping, and other essential amenities. The main floor features elegant hardwood flooring, while cozy carpeting adds warmth to the upstairs bedrooms. The primary suite includes a large walk-in closet and a luxurious 5-piece ensuite with a glass-enclosed shower. Three additional generously sized bedrooms share a well-appointed 3-piece bathroom. The modern kitchen is equipped with quartz countertops, stainless steel appliances, a breakfast bar, and a dining area with backyard views. An open-concept layout connects the kitchen, breakfast area, and family room, complete with a fireplace, creating a welcoming space that's perfect for relaxing and entertaining. (id:61476)
4 Groves Lane
Ajax, Ontario
Bright and spacious 3 Bedroom 1.5 Bath Condo Townhouse. The main floor boasts an open concept living and dining room, large eat in kitchen with walkout to a private fenced backyard deck and garden. Upstairs you will find a well laid out primary bedroom with wide closet, large 2nd and 3rd bedrooms and an updated main bathroom. The newly finished basement provides additional living space. The 2 car garage (new doors) provides direct access into the backyard. This well maintained home is conveniently located in a family friendly neighborhood with access to all amenities, Durham Transit at your door, close to GO, shopping, Parks and schools. Take a short walk to the Lake. Maintenance fees includes water, Cable tv and internet!!! Come see for yourself!!!! (id:61476)
1113 Gossamer Drive
Pickering, Ontario
Surrounded by conservation trails & nestled on a quiet cul-de-sac sits this executive 4 bed, 3.5 bath detached home w/2 car garage, ample parking & finished Basement w/two additional bedrooms, 3pc bath plus den. Chef's eat in Kitchen W/Stainless Steel, Updated Cabinetry, Ceramic tile & backsplash. Combined living/dining w/wood floors & large windows. Intimate Family room w/large window. Main floor 2pc powder room. Double door entry to primary King sized bedroom w/walk in closet, 5pc Ensuite, Soaker tub & separate shower. 3 additional bedrooms w/great natural light & large closets. 4pc main bathroom w/ceramic tile & built-in vanity.Large backyard great for entertaining. Main floor laundry w/direct access to garage that doubles as a mud room. Conveniently located close to schools, shopping, place of worship, groceries, parks and trails. (id:61476)
36 Stirling Avenue
Clarington, Ontario
Welcome to this beautifully updated 4-level back-split in one of Courtices most desirable neighbourhoods. Thoughtfully designed for both comfort and style, this home features a bright and inviting main level with open living and dining areas, along with a stunning brand-new kitchen complete with sleek stainless steel appliances and modern finishes.Upstairs youll find two generously sized bedrooms, offering a quiet retreat for family living. The lower above-ground level includes a spacious family room filled with natural light as well as a convenient third bedroom, ideal for guests or a home office. The fully finished basement extends the living space with a large rec room, laundry room, and a fourth bedroom, making this home perfect for growing families or multi-generational living.Practical upgrades add peace of mind, including a fully insulated and freshly painted garage, a long private driveway with parking for up to four vehicles, a newer furnace, central air conditioning, and an owned water heater. Outdoors, the private backyard is a standout, complete with garden beds and plenty of space for entertaining, gardening, or enjoying warm summer evenings.Set in a family-friendly community, this home is just minutes from excellent schools, parks, community centres, and scenic trails, while also providing quick access to Highway 401 for an easy commute across Durham and into the GTA. Combining modern updates, flexible living spaces, and an unbeatable location, this property is move-in ready and offers everything youve been looking for. Dont miss the chance to call it home! (id:61476)
214 - 70 Shipway Avenue
Clarington, Ontario
Bright and spacious 2 bedroom, 2 bathroom condo featuring an oversized balcony with unobstructed views of Lake Ontario. Steps to the waterfront trail with access to Wilmot Creek Nature Preserve offering 77 hectares of forest and scenic walking trails. Includes Gold Membership to the Admirals Club with indoor pool, lounge, games room and more. Unit shows like new with an open-concept layout, stainless steel appliances, granite counters, stylish backsplash, updated lighting, and fresh carpets. A must-see condo with resort-style amenities and an unbeatable location! (id:61476)
10040 Danforth Road
Cobourg, Ontario
Gated 4-bedroom, 3-bath meticulous home on 4.5 acres just minutes to downtown Cobourg, the 401, and the towns huge sandy beaches. Offering panoramic views including Lake Ontario, this property delivers rare privacy, exceptional care, and the feeling of a private country estate.Soaring vaulted ceilings and a wall of windows fill the open kitchen, living, and dining areas with light. The main floor includes a private primary suite with deck walkout, walk-in closet and 3-piece bath, plus a second bedroom, full bath and laundry. The walk-out lower level has newly poured and resurfaced concrete stone, new stairs and walkways, a spacious family room, two bedrooms and a third full bath perfect for guests or extended family.Outside, the grounds are landscaped to perfection with rolling lawns, gardens, and groomed trails through the woods leading to a spring-fed pond with fountain. A brand new above-ground heated pool (2024) is set into a new back deck, and expansive wrap-around decks showcase incredible views.The insulated and heated 3-car garage with 200-amp service and 2-piece bath easily accommodates vehicles, boats, equipment or a professional-grade workshop.A rare opportunity to own a meticulously cared-for country property with privacy, space, and trails - all just minutes from Cobourg and the 401. (id:61476)
75 Anstead Crescent
Ajax, Ontario
Embrace the ultimate lakeside living lifestyle in this 4 beds + 3 baths home where the tranquil lakefront awaits at the end of your street!! Premium 65X116 Ft Lot! W/Ss Upgraded Appliances & Quartz Counters. Open Concept Fr / Lr With Large Windows, Enticing Gas Fp & Garden Door W/O To Private 24X12 Deck And Beautifully Landscaped Front And Back offers a seamless blend of indoor/outdoor living spaces perfect for year round enjoyment!!Sun all day long with shady spots to keep cool!!. Stunning Dr With Bay Window. Amazing Open Staircase To 2nd Floor. Main bedroom Has 3Pc Ensuite & W/I Closet. Large Secondary Bdrms. Convenient main floor laundry w/2pc bath, Dir Garage Entry, Sep Full Size Back Garage Dr, Inviting open concept family room w/gas fireplace, ideal for creating memories & relaxing after a long day!! Finished Open Concept Bsmt Has Extra Large Rec Room W/Wet Bar, Lots Of Pot Lights .5th Bedroom / Office In Bsmt. Don't miss out on this incredible opportunity to own a well built home in a Sought After Location*Steps To Waterfront(7th House Up From Lake) with miles of waterfront walking/bike paths, Rotary Park, splash pad, beach ,boat, launch, parks, schools, transit all in walking distance. (id:61476)
27 Timberlane Court
Clarington, Ontario
Exceptional Estate Home Over an acre of Natural Majesty. Welcome to a truly extraordinary property one of the most enviable lots in the neighborhood offering an ideal blend of quiet seclusion, luxury, and privacy. * Prime Cul de Sac Address: Tucked away at the end of a court, this 1.1 acre parcel boasts sweeping frontage, a gracefully winding driveway, and lush canopy of mature trees creating an impressive, grand arrival. * Tranquil Backdrop: The home backs onto picturesque Farewell Creek, surrounded by mature trees and natures embrace. A private, serene escape unmatched in design and setting, all while in close proximity to major amenities. * Urban Location Benefits: 3-kilometers to Shoppers Drug Mart, Starbucks, primary food chains and major grocery, along with public and secondary schools. * Bright & Unique Layout: With 5+1 bedrooms, 4-bathrooms and a one-of-a-kind floorplan, enjoy expansive open-concept living. Sunlight floods through abundant large windows, accentuating coffered and vaulted ceilings that elevate the architecture. Zoned HVAC system enhancing comfort and energy efficiency. * Modern Upgrades: The heart of the home features a recently renovated gourmet kitchen, large center island and pristine new hardwood flooring, seamlessly fusing contemporary ease with elegant living. * Nature Meets Luxury: This is not just a house it's a sanctuary. The privacy, tranquil mature landscaping, inground pool and Farewell creek-side location elevate it above traditional Estate properties. Its unique characteristics ensure you'll find nothing quite like it on the market. ----EXTRAS: Main level Bonus Room offers Flex Use to meet your style. Self-contained Apt with separate entrances, walk out to backyard oasis, common area, bedroom, 3-pc bathroom, full kitchen, laundry and loft. Or utilize as Party Room (as per original builder drawings), Guest quarters or ideal kids Playroom central area. Must view to appreciate. (id:61476)
6780 9th Line
Port Hope, Ontario
First time being offered for sale! Discover country living at its finest with this meticulously maintained, raised brick bungalow, set on a pristine 2-acre lot, surrounded by peaceful rural views. This 4-bedroom, 3-bath home offers spacious, flexible living ideal for families, multigenerational households, or those seeking room to grow. The main floor features a bright, open layout with 2 bedrooms, 2 baths and laundry all conveniently on one level. The large kitchen flows seamlessly into the living and dining areas, creating an inviting atmosphere for both everyday life and entertaining. Downstairs, a generous basement with in-law capability provides additional living space, perfect for extended family, guests, or a future rental suite. This space offers its own separate walk-out, 2 large bedrooms, a 3 pc bath, and ample room for a future kitchen and living area, the possibilities are endless. Additional highlights include:Attached 2-car garage, Multiple outbuildings ideal for storage, a workshop, or hobby space, Easy access to HWY 115 and 401, perfect for commuters. This home has been impeccably maintained both inside and out. If you've been looking for space, versatility, and serenity without sacrificing convenience, this one is a must-see. (id:61476)
169 East Shore Drive
Clarington, Ontario
Welcome to 169 E Shore Drive, This Stunning Detached 3 Storey Home Features Modern Exterior Finished with Great Curb Appeal, Boasting 3,533 Sq Ft (Above Grade), Double Door Entry, 5 Spacious Bedrooms with a Primary Retreat on its Own Floor, A spacious Family Room on the 2nd Level with a Private Walk Out Balcony with Lake Views, Filled with Tons of Natural Sun Light, 4.5 Bathrooms, Double Car Garage with Entry into Home, Easily Park 4 Vehicles, Mudroom, Garage Door opener W/Remotes, Open Concept Floor Plan on the Main Floor With Dining, Living, Kitchen and Breakfast, Beautiful Gas Fireplace, Freshly Painted (2024), Carpets Shampoo Washed (2024), Well Maintained Property, Oak Staircase, Hardwood Floors on Main Level, 9' Ft Ceiling on Main Level, 10' Ft Ceiling in Family Room on 2nd Level, Upgraded Light Fixtures, Eat in Kitchen with Island, Drop Down Pendant Lighting, Undermount Double Sink, Gas Stove, S/s Appliances, Massive Primary Bedroom Retreat on its Own Floor With Stunning Walkout Terrace with Lake Views, Large Walk in Closet and 5 Pc Bathroom En-suite, Facing Wooded Area, Great Unobstructed Views All Around, Live By The Lake, Surrounded By Nature, A Must View! (id:61476)
244 Kinmount Crescent
Oshawa, Ontario
Welcome to 244 Kinmount Court, a well-maintained rarely offered 4-bedroom, 3-bath semi nestled in one of Oshawa most desirable family neighborhood, just a minutes walk from the Lake Conservation Area and minutes from major highway 401, vibrant shops and restaurants. Inside you'll find a bright, open-concept living space perfect for entertaining, a kitchen with eat-in, Great size backyard for summer enjoyment, plus large driveway for more cars parking. Upstairs, the primary suite is joined by three additional bedrooms ideal for large family or guests. This home is a true commuters and nature lovers dream. (id:61476)
1105 Tillison Avenue
Cobourg, Ontario
This home boasts over 2100 sqft of living space, including a finished basement! Nestled in Cobourg's sought-after Terry Fox School neighborhood, this charming all-brick raised bungalow is designed for comfortable family living and entertaining. With a total of 4 bedrooms, 2 on the main floor and 2 more in the fully finished lower level, there's plenty of room for families, guests, or a home office setup. Featuring 2 full baths, the home offers an inviting layout with gleaming hardwood and ceramic floors. Professionally painted and cleaned, it's move-in ready for its next owners.The bright eat-in kitchen offers ample cupboard space, custom pull-out shelving, and a walkout to a large deck, perfect for hosting BBQs and gatherings. The lower level showcases a cozy family room with a gas fireplace, ideal for relaxing evenings. The private, fully fenced backyard provides a safe space for kids and pets, complete with a powered shed for extra storage or hobbies. With oversized closets and thoughtful design throughout, this home combines functionality with charm.Don't miss this opportunity to call it yours! Close to top-rated schools like Terry Fox Public and St. Mary Catholic Elementary, as well as Donegan Park with sports fields, a playground, and access to the Cobourg Waterfront Trail. Minutes from Northumberland Mall and downtown Cobourg's boutiques, cafes, Victoria Beach, and Marina. The Cobourg Community Centre offers fitness programs, skating, and year-round events, making it perfect for families and active lifestyles. (id:61476)
66 Toronto Street S
Uxbridge, Ontario
Step into the perfect blend of historic charm and modern comfort with this beautiful, family-sized home in the heart of Uxbridge. Thoughtfully updated with todays conveniences, this home still captures the warmth and character of 1800s downtown architecture. Inside, you'll find three bedrooms, a dedicated home office, an updated 4 piece bathroom, a generous eat-in kitchen, main floor laundry, and a large enclosed front porch ideal for relaxing year-round. Located within walking distance to the vibrant historic core of Uxbridge, you're just steps away from charming shops, banks, the library, local bakeries, restaurants, the iconic Roxy Theatre, and picturesque parks. Plus, Uxbridge Public School is conveniently located just one street behind. Roof 2018, AC 2019, Shed 2020, Upstairs Flooring 2023, Stove 2024 and Kitchen Flooring 2025. (id:61476)
501 - 1000 The Esplanade N
Pickering, Ontario
Welcome To This Bright & Spacious Condo In Tridel's Popular "Millennium" Tower. This Property Features 2 Sun Filled Bedrooms and 1 Bath. Recently & Thoroughly Upgraded Condo With AAA+ Amenities in the Heart of Pickering Connecting You to Toronto Via 401 in just under 3 Minutes. En-suite Laundry. 24Hr Security Gate. Maintenance Includes All Utilities+Cable/Internet. Well Maintained & Managed Building In A Prime Location. Extremely Desired and Senior Friendly condo making it ideal for Smart Sizing as Well As First Time Home Buyers! (id:61476)
283 Park Road S
Oshawa, Ontario
This cozy and affordable 2 bedroom bungalow is in a great, convenient location. Move in ready! and freshly painted.The welcoming open concept dining room leads to the kitchen. The kitchen and bathroom have both been updated. Bedrooms have newer floors, the entire home is carpet free. The backyard is private and fenced. The mudroom and detached garage/oversized shed offer even more storage or workspace.The living room gives access to the backyard and could even be used as a third bedroom. An ample kitchen gives space to enjoy culinary passions or could be utilized to host a breakfast nook. Crawlspace is taller than 5 feet and contains washer, dryer, furnace, and owned water heater.Just minutes from 401, park 2 large or 3 small cars in the driveway! But if you don't drive, no problem. Within walking distance;Oshawa Center, Walmart, Local and Go bus terminal, Dollarama, Grocery, Canadian Tire, LCBO, Parks, schools, and more! (id:61476)
40 Soltys Drive
Whitby, Ontario
Welcome to 40 Soltys Drive. This distinguished 2-storey brick residence combines modern family living with timeless sophistication. From the moment you enter, the high ceilings, statement light fixture and custom oak staircase create a sense of grandeur, showcasing the thoughtful attention to detail that defines this home.The heart of the home is the kitchen. Tailored with high-end finishes, premium appliances, and a refined design that blends function with style. Imported quartzite stone counter tops and backsplash truly elevate this space. The open-concept layout connects the kitchen seamlessly with the dining and family areas, creating a space equally suited for everyday living and entertaining. Rich oak flooring on main level and staircase. Accent wall designs in primary bedroom, powder room & stairway walls. The upper level features four spacious bedrooms and three full bathrooms. The primary suite offers a private retreat with double-door entry, his-and-hers custom closets, and a spa-inspired ensuite complete with double sinks, frameless glass shower, and a deep soaker tub. Additional bedrooms are large in size and all have access to a full bathroom. Broadloom on upper floor provides a comfortable feel. 2nd floor reading nook is a quaint space to unwind. Professionally landscaped front and backyard elevate the exterior, with a stone patio, custom horizontal fencing, wood planters, and a bespoke shed creating an inviting outdoor space. Inside access to the double garage, main-floor laundry, and over 1,000 sq. ft. of lower-level potential, further enhance convenience and lifestyle.This is a home that has been thoughtfully curated by an owner with a discerning eye for design. Sophisticated, modern, and tailored for family living. Easy Access To Toll-Free Portion Of Hwy 407, 401, & 412, Parks, Trails & Shopping, Catchment Zone For Durham's Top Schools. New School slated for completion in 2026 is walking distance. This home offers style, comfort and room to grow (id:61476)
107 Wilson Road N
Oshawa, Ontario
Charming & Move-In Ready in the Heart of Oshawa! Welcome to the 2 bedroom bungalow with a 1 bedroom basement apartment. A perfect starter home or smart investment opportunity! Nestled on a large lot and set back from the street, this home offers a peaceful sense of privacy while being close to everything you need. Enjoy a fully fenced backyard for summer BBQs, parking for 4 cars, and the comfort of forced-air gas heating with central A/C. A separate side entrance adds exciting income potential for investors or extended family living. This home truly shows pride of ownership just move in and enjoy! (id:61476)


