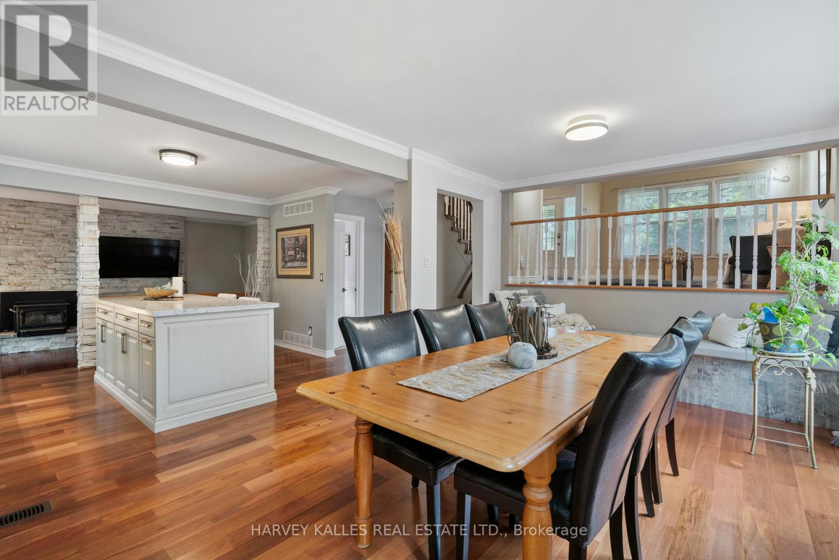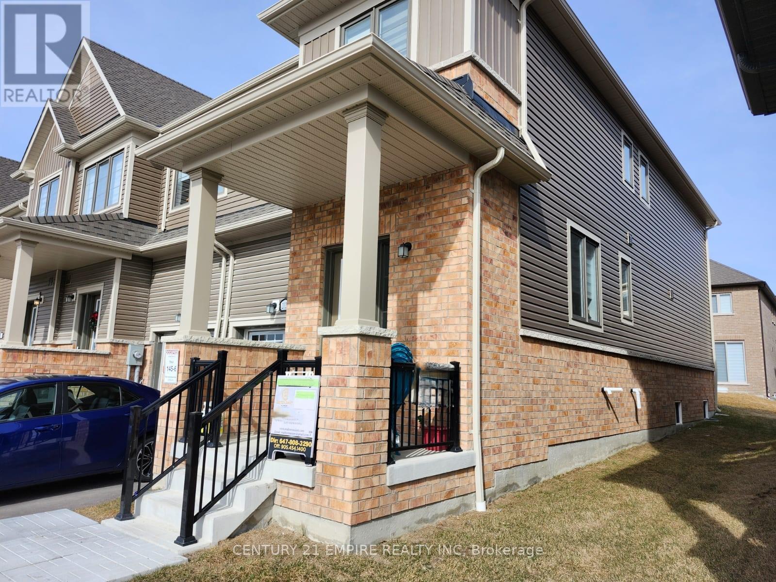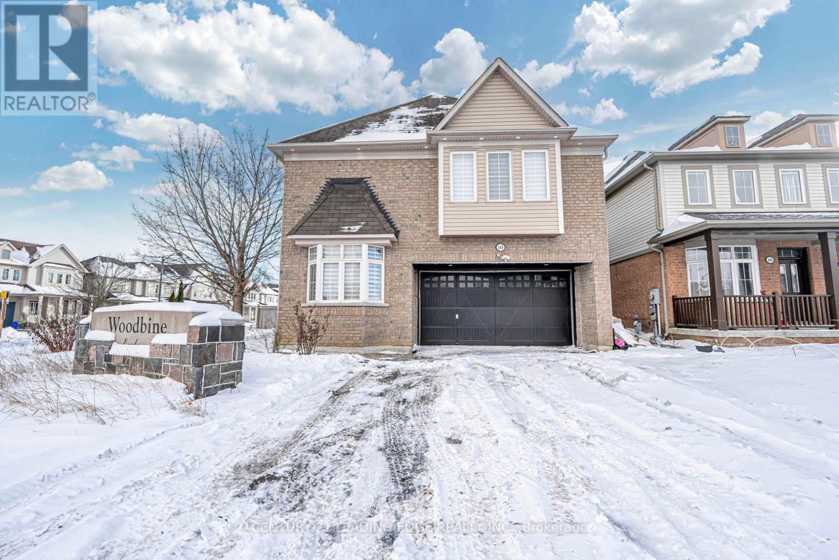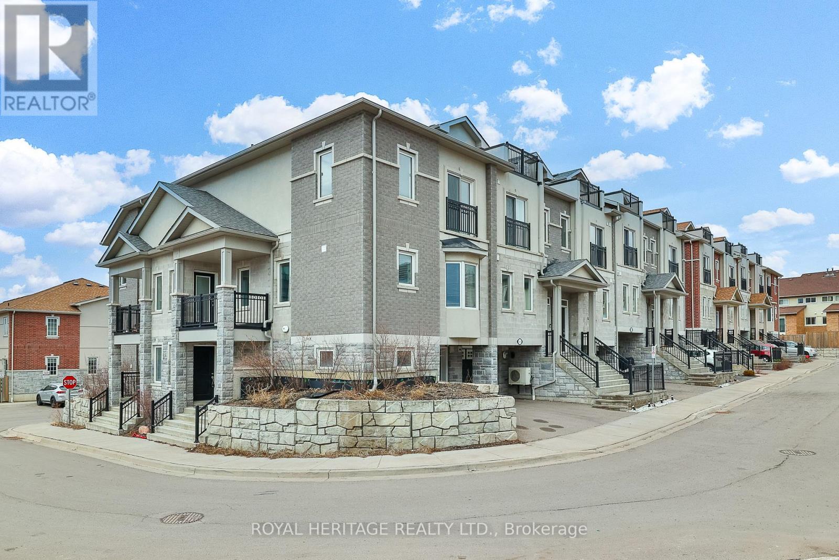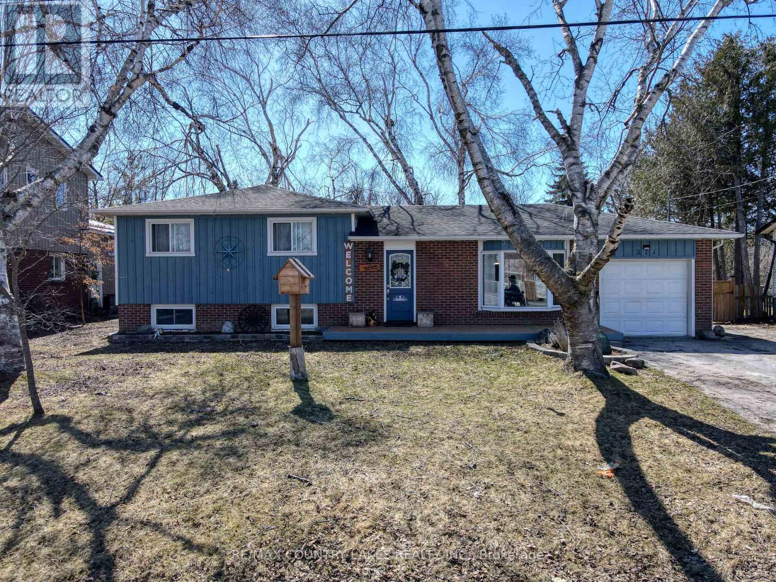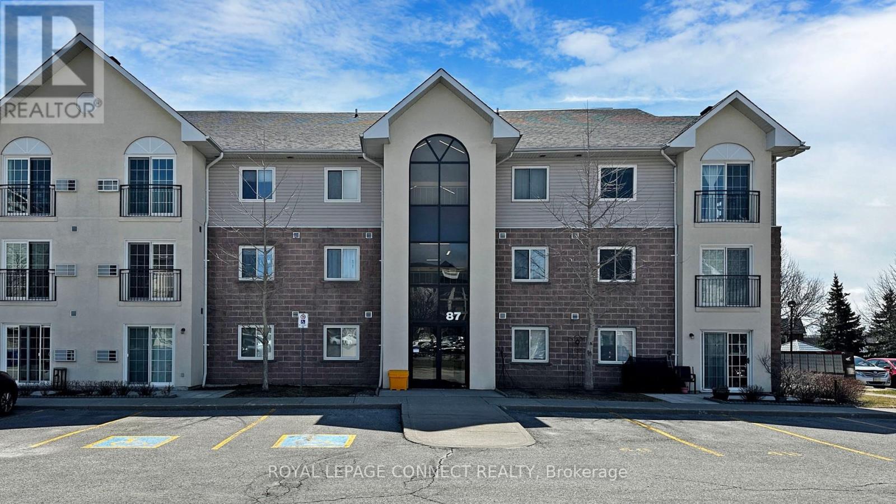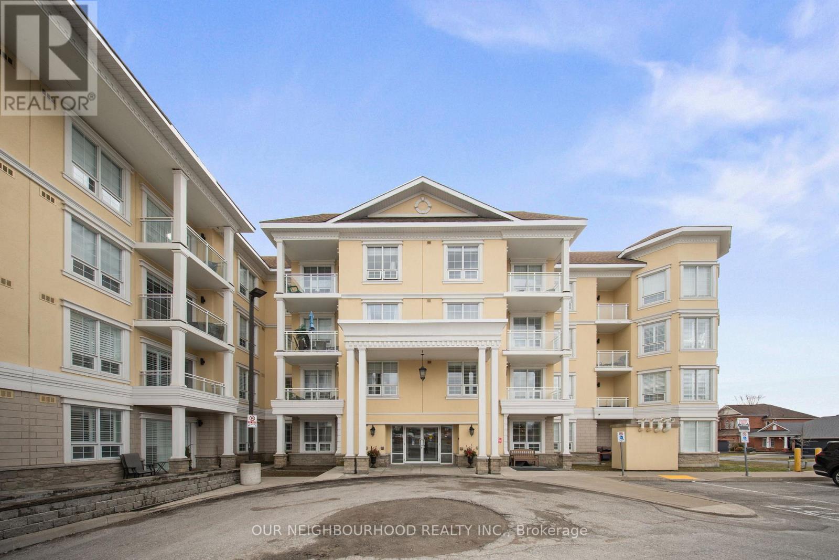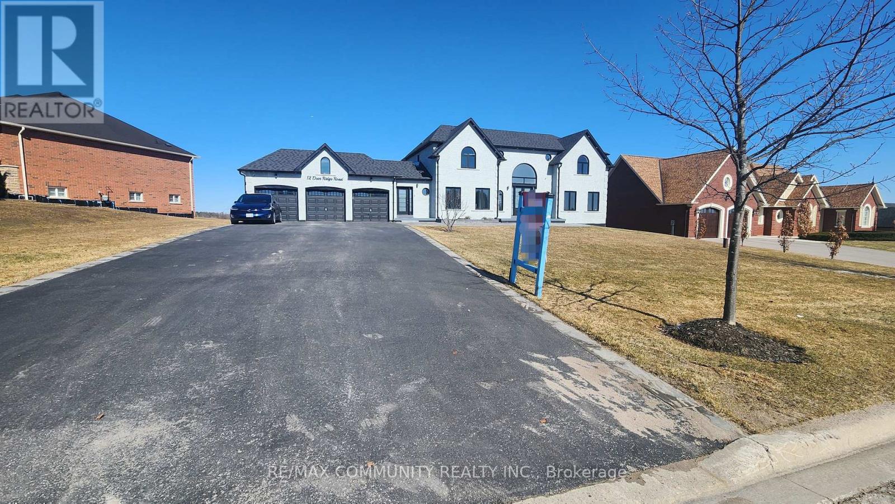1890 Spruce Hill Road
Pickering, Ontario
Welcome home. your search ends here. This is the one you've been waiting for. Whether you're looking to plant roots with your family, seize a smart investment opportunity, or take on a renovation or building project, this property has it all. Sitting on a rare 165-foot deep lot, this beautifully renovated 4+1 bedroom home offers the perfect blend of space, comfort, and flexibility to suit your needs today and adapt as your lifestyle evolves. Step inside to a bright, open-concept layout that effortlessly connects the kitchen, dining, and family room, creating a warm and inviting space ideal for both everyday living and entertaining. At the heart of the home is a well-appointed kitchen featuring a large center island, built-in bar, and a cozy eat-in nook perfect for everything from casual breakfasts to lively family dinners. Outside, the generous backyard is your private escape ideal for summer BBQs, gardening, playtime with the kids, or simply unwinding in your own green oasis. In a city where outdoor space is a rare luxury, this one truly stands out. And lets talk location: nestled on a quiet residential street, you're just minutes from top-rated schools, beautiful parks, transit, and a variety of local shops and restaurants. Its the best of both world space and privacy, with convenience at your doorstep, this isn't just a house its a place to grow, thrive, and create lasting memories. Don't miss your chance to own a home that truly has it all. (id:61476)
10 - 2500 Hill Rise Court
Oshawa, Ontario
Discover Your New Home at 2500 Hill Rise Court, Unit 10! This 3-bedroom, 3-bathroom stacked townhome is the perfect blend of modern design and convenience. With its bright, open-concept layout and private terrace, its the ideal space for both relaxation and entertaining. Located in a vibrant neighborhood just minutes from shopping, parks, top-rated schools, Ontario Tec university and major highways, you'll love everything the area has to offer. Explore the community, fall in love with the space, and make it yours today! (id:61476)
2029 Verne Bowen Street
Oshawa, Ontario
A MUST see 1 Year old end-unit townhome still under Tarion warranty; Situated In A Family Friendly Community; Separate Family and Living/Office room for your guests. 3 Bed, 3 Bath with huge back yard. Open Concept Layout. Main Floor Features 9Ft Smooth Ceiling, & Combine Living/Dining. Modern Kitchen With A Central Island, Spacious Foyer Features High Ceilings A Double Door Closet & 2pc Bath & Tons Of Light. 2nd Floor Includes Master Suite Featuring A 4Pc Ensuite And A W/I Closet. 2 Generous Sized Bedrooms With Walkin closet & Double Closets, Large Window 4 PC Common Bath, Unfinished Basement Offers A Window & Rough In Bath For Making It Easier To Finish For Extra Space. Close to Ontario Tech University, Durham College, Highways 401,407, 412, Go Transit, schools, entertainment, shops, trails, brand new community park & much more..!! (id:61476)
145 Woodbine Place
Oshawa, Ontario
This stunning corner-lot detached home in the sought-after Wind fields Farm Enclave Community offers 4+2 bedrooms with no sidewalk, providing extra driveway space. Perfect for growing families, it is within walking distance of an elementary school. The modern kitchen features a massive island, ideal for entertaining, while the spacious bedrooms and fully finished basement with a full-size washroom, living area, and potential for a separate entrance add to its appeal. Elegant pot lights illuminate the main floor and exterior, complementing the stainless steel appliances, hardwood flooring on the main level, laminate on the second floor, and oak staircase. The home also includes a two-bedroom in-law suite with a washroom, offering the option to add a kitchen for rental income with separate access through the garage. The private backyard features a large gazebo, perfect for relaxation. Conveniently located minutes from Hwy 407, Ontario Tech University, Durham College, Costco, and major shopping amenities, this home is an incredible opportunity you don't want to miss! OPEN HOUSE SUNDAY 2 TO 5 PM FEB 23RD**EXTRAS** Samsung Stainless steel 2 Door Fridge, 5-burner Gas Stove, Electrolux D/W, Samsung Front Loading W&D. Furnace Owned (2015), Metal Gazebo In Back Yard, 2 Shed, interlock Walkway Into Yard, Inground Sprinkler W/Ctrl Panel. A/C (id:61476)
2 Dunsley Way
Whitby, Ontario
Perfect Timing To Get Into The GTA Market With This 3 Bedroom/ 2 Full Washroom End Unit Townhome In The High Desirable Pringle Creek Area * Private Entrance With Porch & Lots Of Natural Light Throughout! * Walking Distance To All Major Amenities: 15 Mins To French Immersion Julie Payette PS, 7 Mins To C.E . BROUGHTON PS, 5 Mins To The Bus Stop, Restaurants,Groceries, 407/401 & So Much More! * Only 7 Years Old, 1 Car Garage + 1 Driveway Spot With Direct Garage Access * Spacious & Inviting Open Concept 2nd Floor With Well Maintained Kitchen, Breakfast Bar, Backsplash, Granite Countertops, & Tiled Flooring! * Separate Dining Area Combined With Kitchen Which Has A Beautiful Bay Window *Living Room Features Laminate Flooring & Access To The Terrace * Larger 3rd Floor Brings Convenience With Laundry Room & Wide Hallway * Primary Bedroom Includes Large Closet With Closet Organizers, Semi Ensuite & Laminate Flooring! * 2nd Bedroom Just As Spacious With Laminate Flooring, Double Closet & Window! * Perfect Size For A First Time HomeBuyer Or Downsizer In A Great Area To Get Your Foot Into The Real Estate Market! Main Floor Features 3rd Bedroom (Includes Window & Closet) & Full 3 PC Bath With Sliding Glass Door! Don't Miss Out On This Home! Monthly POTL fee is approx $224.73/month. * Buyer acknowledges that the property is subject to Restrictive Covenants as contained in Instrument N. DR1654984 (copy of which is attached as schedule "C" hereto). Buyer further acknowledges that this Instrument will remain on title and will not be discharged by the Seller on closing. Property is being sold "as is" and Seller makes no warranties or representations in this regard. *Buyer agrees to conduct his own investigations and satisfy himself as to any easements/rights of way which may affect the property. Property is being sold "as is" and Seller makes no warranties or representations in this regard. (id:61476)
98 Lockyer Drive E
Whitby, Ontario
This Beautiful Freehold Townhouse Is The Ideal Home To Begin Your Next Chapter. Nestled In A Vibrant, Family-Friendly Neighborhood, This Bright And Spacious 3+1 Bedroom, 4-Bathroom Residence ( APPROX 1800 SQ FEET OF LIVING SPACE) Is Thoughtfully Designed To Offer Modern Comfort And Convenience. The Main Level Features Soaring 9 Ft Smooth Ceilings And Elegant Oak Wood Stairs, With Abundant Natural Light Streaming Through Large Windows. Its Open-Concept Layout And Stylish Finishes Create A Warm And Inviting Atmosphere, Perfect For Entertaining Or Spending Quality Time With Loved Ones. The Expansive, Family-Sized Chefs Kitchen Is A Dream For Culinary Enthusiasts, Boasting An Extended And Upgraded Island, High-End Appliances, Premium Granite Countertops, A Chic Backsplash, And Ample Storage. A Gas Line And Gas Stove Enhance Functionality, While The Dedicated Second-Floor Laundry Room Adds Everyday Convenience. The Primary Bedroom Serves As A Tranquil Retreat, Featuring A Spacious Walk-In Closet And A Spa-Like Ensuite With A Frameless Glass Shower. The Finished Basement Extends The Living Space, Complete With Large Windows, A 3-Piece Washroom, And A Versatile Bedroom Or Recreation Room Ideal For Relaxation Or Hosting Guests. Additional Highlights Include A Centralized Humidifier, Ensuring Year-Round Comfort. Location Is Perfect For Commuters As Its Close To 401, 412, And 407, Fantastic School District Area, Transit Is Within Walking Distance, Shopping Plaza And Grocery Store Nearby. Still Under TARION WARRANTY. (id:61476)
271 Lakeland Crescent
Brock, Ontario
Wonderful In Town 3 + 1 Bedroom, 1 Bath Sidesplit Located In A Quiet Family Neighbourhood On A Large 75 x 159 Ft Lot, Open Concept Kitchen/Living/Dining Rooms, Hardwood & Ceramics On Main Level, Good Size Bedrooms With Double Closets, Updated Kitchen & 4 Pc Bath, Newer Trim - Doors - Crown Moldings, Walk Out To The Spectacular Rear Deck Entertainment Area W/2 Canopies & Private Hot-tub area, Finished Rec Room W/ Gas Fireplace To Keep You Cozy On Those Cool Nights, Full Laundry Room W/Direct Access To Huge Crawl Space Storage, Shingles (2015) Gas Furnace(2021) HWT(2021) Electrical Panel(2021), Gas Dryer & BBQ, CAC, Insulated 1 Car Garage, New Public School Around The Corner and a 5 Minute Walk To Lake Simcoe or Downtown Amenities, This Home Is Ready For You, Come And Check It Out Today! (id:61476)
7040 Concession 2 Road
Uxbridge, Ontario
Set on over an acre of picturesque Uxbridge countryside, this extraordinary 3+1 bedroom home is a true blend of historical charm and modern luxury. Originally a 19th-century schoolhouse, the home was completely gutted and rebuilt from the ground up in 2017/18. Almost every element interior and exterior was thoughtfully reconstructed to preserve the character of the original Siloam Schoolhouse while delivering the quality and comfort of a brand-new home. From the moment you step into the grand foyer from the spacious wraparound porch, you'll appreciate the attention to detail and timeless design. Inside, soaring 13' ceilings and oversized windows flood the main floor with natural light. Engineered hickory hardwood flooring adds warmth and durability throughout. The open-concept great room and dining area lead into a stunning chefs kitchen, complete with quartz countertops, a 7-seat island featuring an induction cooktop and hidden pop-up exhaust, black stainless steel KitchenAid appliances, a granite sink, and custom cabinetry. The spectacular main floor primary suite has 19' cathedral ceilings, two-storey windows, built-in closets, and a spa-like ensuite with heated marble floors and quartz counters. Upstairs, the oak staircase leads to two bedrooms and a large 3 piece bath. The finished lower level offers a fourth bedroom with a large window and 3-piece bath, a cozy rec room, a stylish laundry area with ceramic floors and vintage touches, and a walkout to the backyard. This full-scale rebuild included a steel roof, Maibec siding, double-hung wood windows with aluminum capping, new trusses and insulation, a brand-new septic system and drilled well, complete electrical with 200-amp service and generator transfer switch, all new plumbing, propane furnace and A/C, a rental hot water tank, and built-in KitchenAid appliances. This is a rare chance to own a fully reimagined Uxbridge landmark historic in spirit, brand new in execution. (id:61476)
207 - 87 Aspen Springs Drive
Clarington, Ontario
Spacious, bright, neutral. 2 Bedrooms - ensuite laundry. Open concept. Ready to move in. Convenient location near to 401, shops. Well maintained complex of condos. Newer washer & dryer. Located in a very residential area! (id:61476)
208 - 21 Brookhouse Drive
Clarington, Ontario
Bright and modern 1-bedroom + den condo! The open kitchen features stainless steel appliances, a breakfast bar, and overlooks a sunlit living area with a large south window. The airy bedroom boasts a generous closet and direct access to semi-ensuite with modern walk-in shower. The versatile den is perfect for a home office or guest space. Enjoy top-notch amenities, including a party room, underground parking, and a private locker. A perfect blend of comfort and convenience don't miss this opportunity! (id:61476)
1819 Grandview Street N
Oshawa, Ontario
This beautiful 4-bedroom bungaloft is nestled in a family-friendly neighborhood, just moments from major highways, offering the perfect combination of convenience and serenity! This property is ideal for buyers seeking comfort, functionality, and modern design. The main floor features two spacious bedrooms, including a master bedroom with an ensuite bathroom complete with a deep soaker tub and separate glass shower, as well as a second bedroom with its own ensuite bathroom perfect for aging buyers or multi-generational living. The heart of the home is the gourmet, open-concept kitchen, equipped with granite countertops and stainless-steel appliances, seamlessly flowing into the bright and airy great room with cathedral ceilings and a cozy gas fireplace. Beautiful hardwood floors and pot lights add to the elegant ambiance throughout the space. You'll love the main floor laundry with convenient garage access, as well as the two-piece powder room for guests. The double car garage offers a mezzanine for additional storage. Upstairs, you'll find two generously sized bedrooms that share a four-piece bathroom, offering privacy and comfort for family members or guests. The fully finished basement is a true bonus, providing ample space for entertainment or expansion, with room to create two additional rooms. Outside, all landscaping was completed in 2022, offering beautifully manicured outdoor spaces that blend seamlessly with the natural surroundings. Enjoy relaxing on your large backyard patio , ideal for entertaining or unwinding in the fresh air. With central air, stainless steel appliances, and ample parking (including a private 2-car driveway and built-in double-car garage), this home is move-in ready. Located near top-rated schools, natural areas, and beautiful streetscapes, this home offers a rare blend of comfort, convenience, and modern living. (id:61476)
12 Deer Ridge Road
Uxbridge, Ontario
Absolutely Stunning custom-built estate home with three garages, 7 bedrooms, plus an office room, 5 bathrooms and over 5000 sqft of living space, is situated on a sprawling one-acre lot in the prestigious Goodwood Community of Uxbridge. Recently upgraded with over $400K in renovations, the home boasts a brand-new kitchen with quartz countertops, hardwood floors, and crown moulding throughout the main and second floors. Bathrooms have been beautifully updated with quartz countertops, and all four bedrooms feature custom-built closets. The finished walkout basement adds incredible versatility, featuring a second kitchen, and three bedrooms perfect for extended family, guests, or rental potential. Outdoor enhancements include a new deck, interlocked front and back entrances, and a freshly paved driveway, pot lights are installed throughout the exterior of the house. Major updates such as new windows and doors (2021), a roof (2022), and a new AC and furnace (2023) ensure long-term comfort and low maintenance. Nestled in a peaceful, nature-filled community, this home blends small-town charm with modern conveniences and offers exceptional privacy. Truly a must-see masterpiece of style and functionality! (id:61476)


